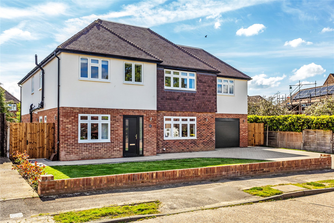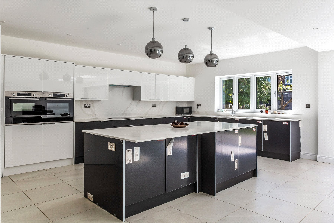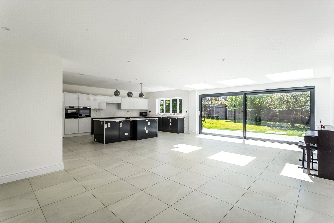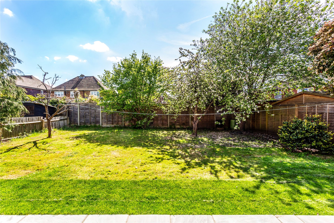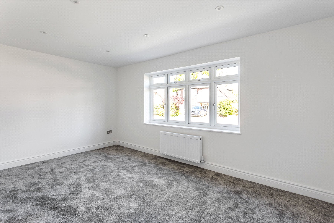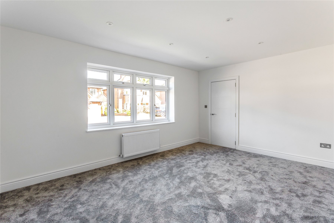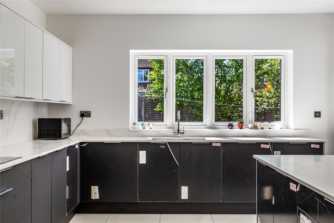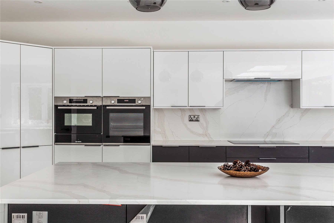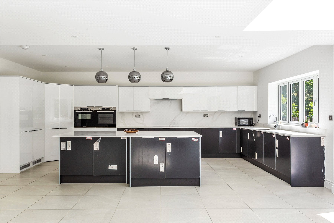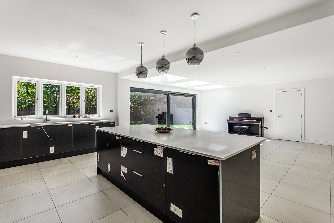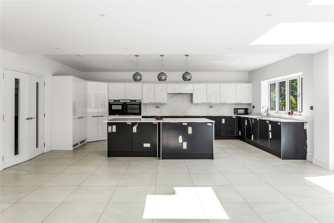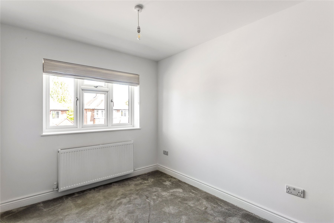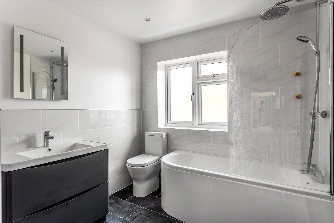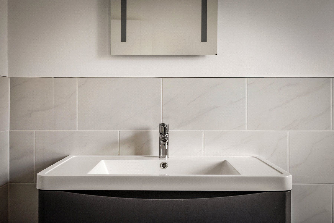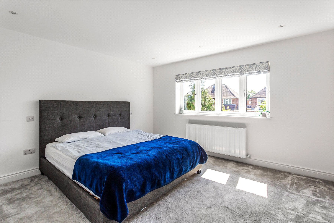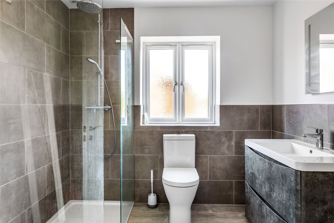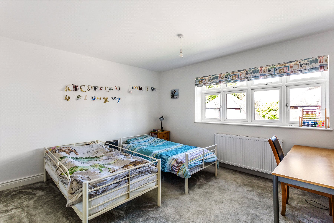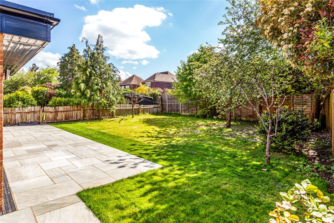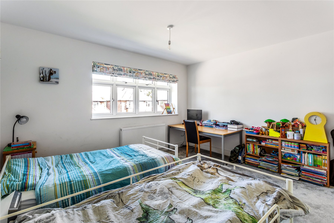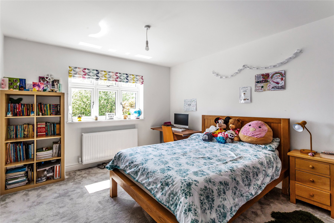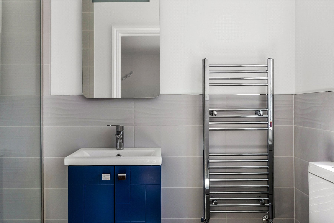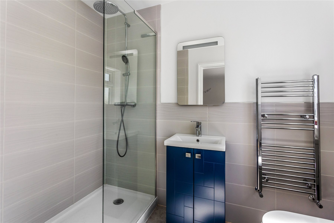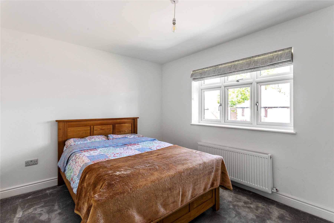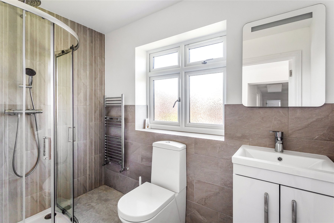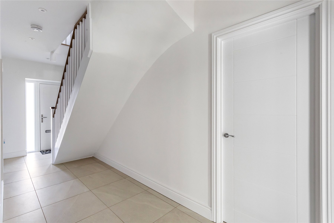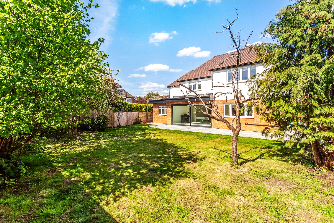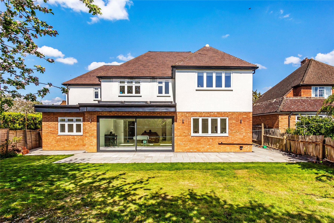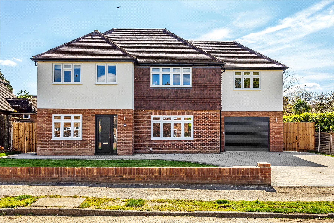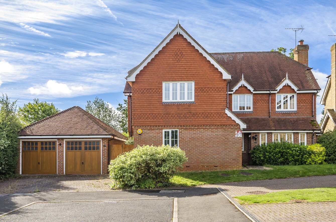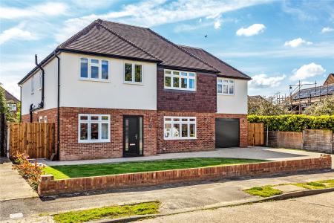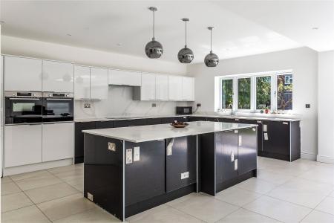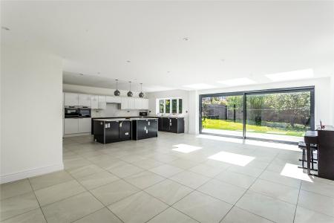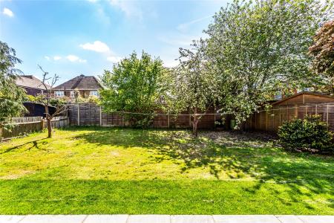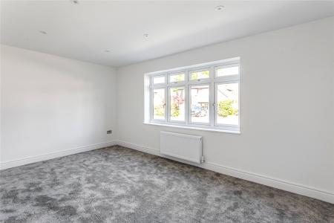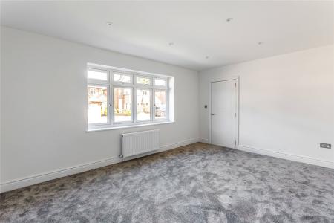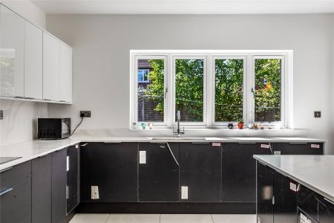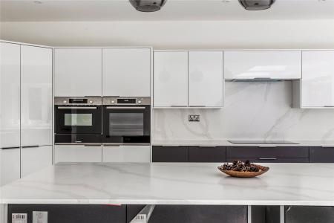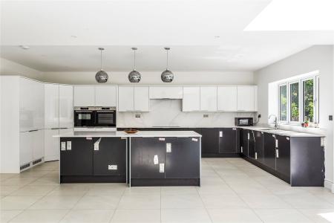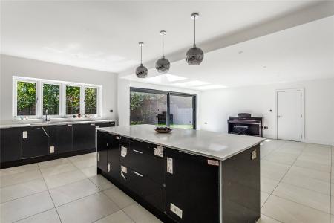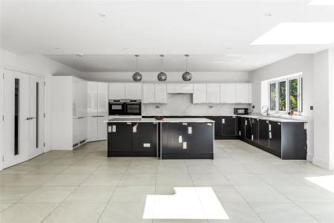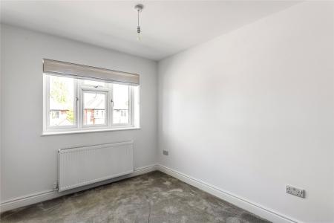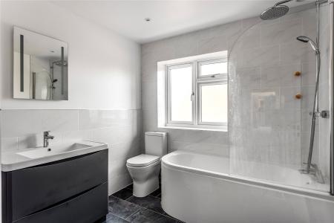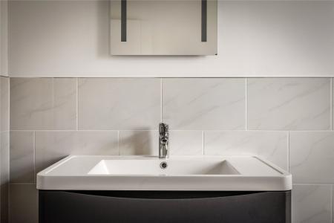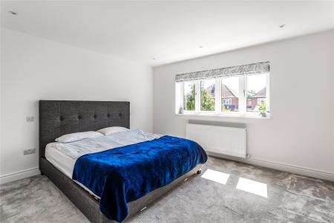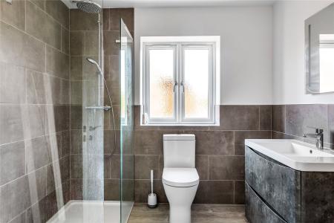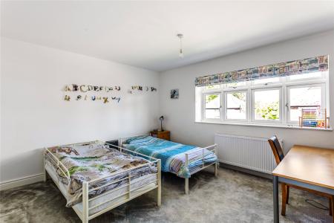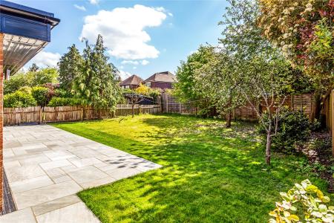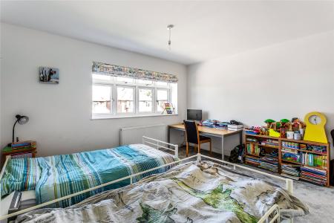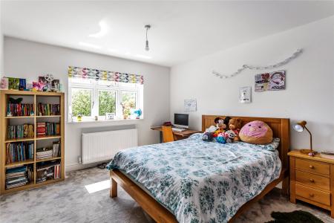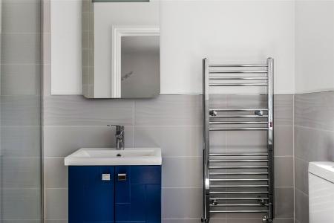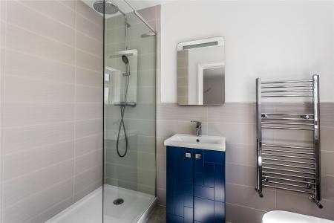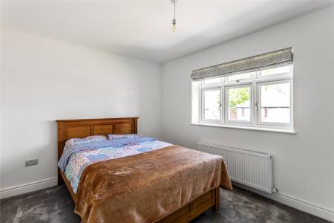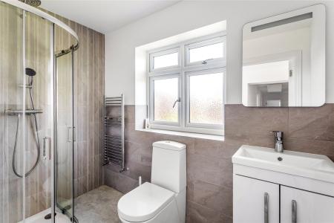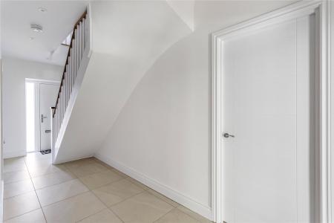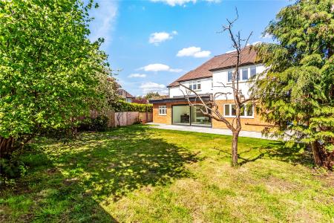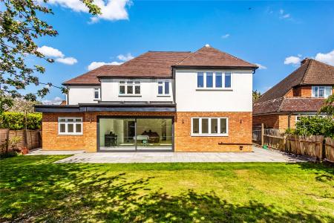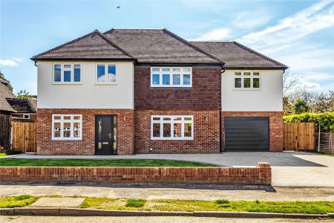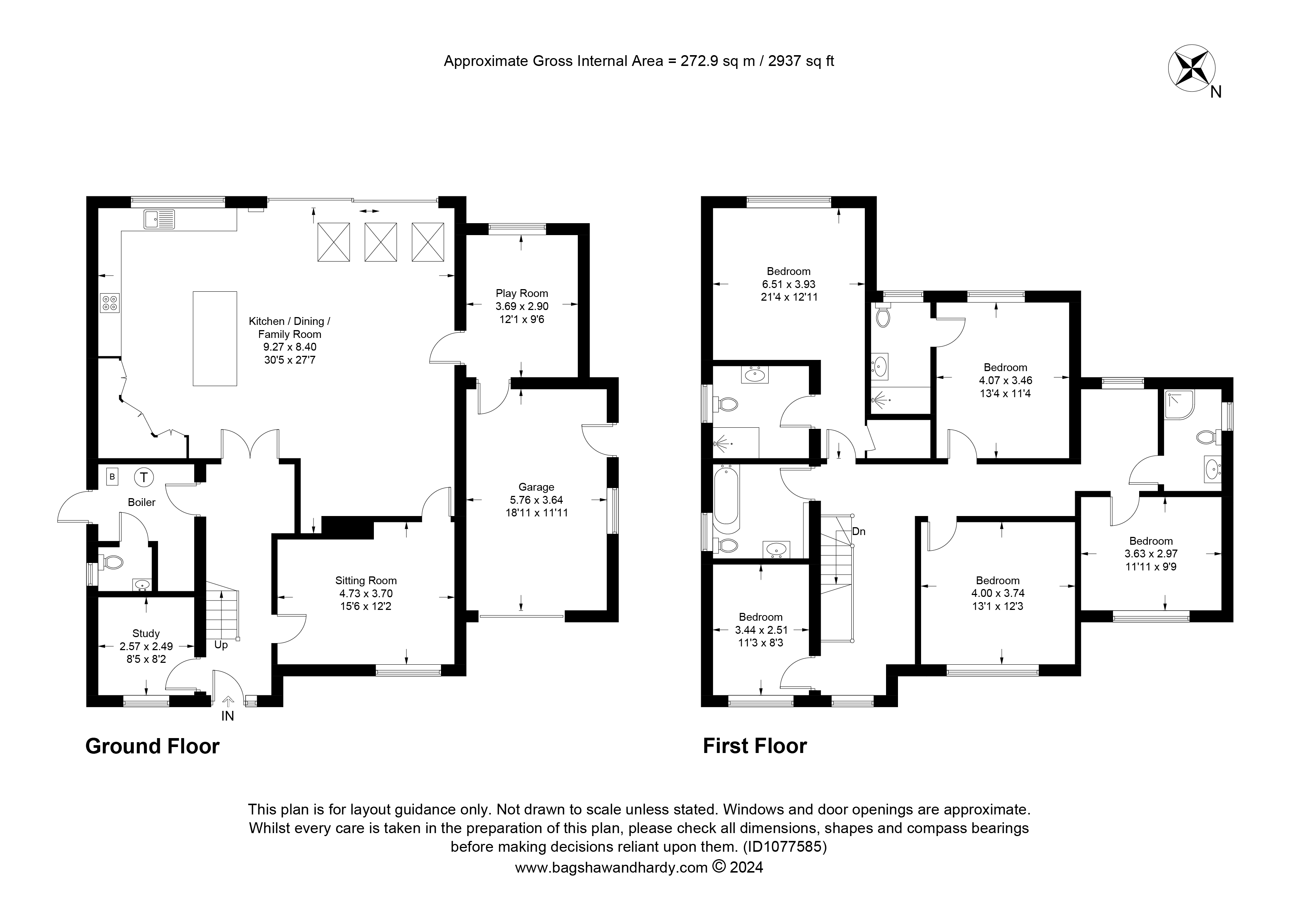- Five excellent bedrooms, 2 en suites and 2 bath/shower rooms
- Under-floor heating to ground floor & bathrooms
- Impeccably appointed contemporary kitchen with integrated appliances and central island
- Integral garaging and landscaped driveway
- Additional sitting room, play room and study
- Favoured location with easy access to commuter routes and highly regarded schools
- Enclosed south-west facing rear garden with established lawn
5 Bedroom Detached House for sale in Guildford
Detached and impeccably designed luxury family home in a prized Burpham village cul de sac. Opening onto south-west facing gardens and benefiting from integral garaging, this exceptional property offers a superior lifestyle. A spacious layout includes a magnificent open plan kitchen/dining/family room, 2 luxury en suites, a study, sitting room and play room.
Sophisticated whilst family friendly, this double fronted detached Burpham house demonstrates an exemplary attention to detail and seamlessly connects with the landscaped terrace of its enclosed south-west facing gardens. Sitting back from the grass verges of Marlyns Close on the edges of Burpham village, its beautifully curated interior blends tasteful grey hues and warm neutral tones with light reflecting white walls and luxury detailing to create a hugely cohesive home.
Step inside and you'll find a marvellous central hallway that gives an immediate insight into the fluidity of the ground floor. Its stone tiled floor, which benefits from under-floor heating throughout the ground floor, stretches out underfoot continuing into a spacious kitchen/dining/family room that instantly gives that all important wow factor. Creating an enviable place to spend time together as a family, celebrate key dates in your diary or entertain friends, this inviting space is filled with light from a trio of perfectly placed skylights and an expanse of anthracite framed sliding doors. With garden views the first-class kitchen is supremely well appointed to offer every convenience. Sleek contemporary cabinetry topped with quartz wrap-around to supply an impressive amount of storage and workspace that's both stylish and functional. Integrated appliances include eye-level ovens and an induction hob, and a matching island with bar stool seating space sits beneath a trio of pendants subtly delineating and uniting this exemplary open plan room. The dining/family room areas enhance produce ample versatility to cater to your own lifestyle and the sliding doors allow the terrace to play integral part of daily life. An adjoining play room keeps toys and games hidden from view.
Across the entrance hall an interconnecting sitting room provides a peaceful retreat to escape from the hubbub of a busy day, while an additional study is ideal for anyone working from home. A boiler room and cloakroom complete the ground floor.
Upstairs the sense of style is echoed throughout a series of five generous bedrooms with plush grey carpeting. Sitting peacefully to the rear, both the main and second double bedroom have the luxury of superb en suites with walk-in waterfall showers. Two further double bedrooms and a notably large single bedroom combine to give an ideal measure of flexible accommodation for a growing family and together they share a deluxe bathroom and separate shower room that each rivals the specification of the en suites.
Generating a great feeling of distance from passers-by, a walled frontage has been admirably landscaped and instantly hints at the design themes that flow cohesively through the home. The sweeping curve of a broad brick paved driveway frames an established lawn and together with the integral garage provides ample private
off-road parking.
To the rear the sliding doors of the kitchen/dining/family room pull back to allow a large paved terrace to become a seamless extension of the house. Ideally sized for al fresco dining or simply sitting back and relaxing in the summer sun, it adds a tranquil and secluded south-west facing spot to unwind. A substantial lawn extends out before you giving children plenty of chance to play while tall mature trees lend a lovely amount height and greenery throughout the seasons.
The property is located in a sought-after cul-de-sac in the popular village of Burpham approximately 2 miles east of Guildford Town Centre, and is particularly well placed for good local schools, including Burpham Primary School, Boxgrove Middle School and George Abbot Secondary School.
The position is also very convenient for access to a number of leading independent schools such as Tormead, Guildford High School, Lanesborough and the Royal Grammar School. Recreational facilities in the area include the Sutherland Memorial Park with tennis courts, bowling green, cricket green and children's playground. There is a road connection with the A3 in Burpham, which connects with the M25 orbital motorway within a few minutes drive.
Important information
This is not a Shared Ownership Property
This is a Freehold property.
Property Ref: 547796_BUR240090
Similar Properties
Merrow, Guildford, Surrey, GU4
7 Bedroom Detached House | £1,300,000
Opening onto south-east facing gardens and benefiting from double garaging, this attractive, tile-hung executive home of...
How much is your home worth?
Use our short form to request a valuation of your property.
Request a Valuation

