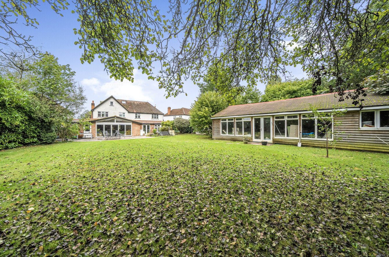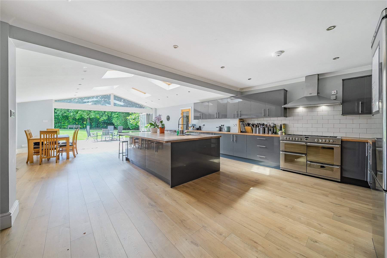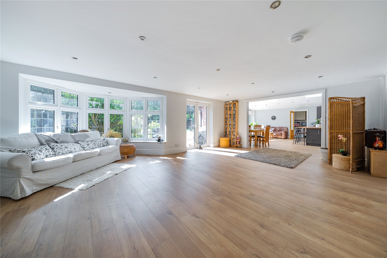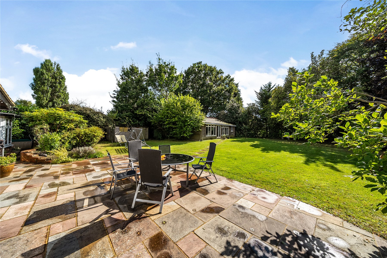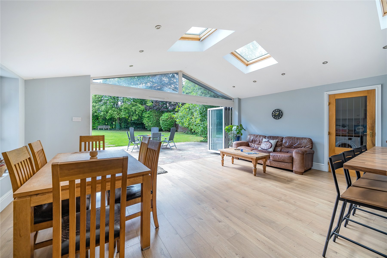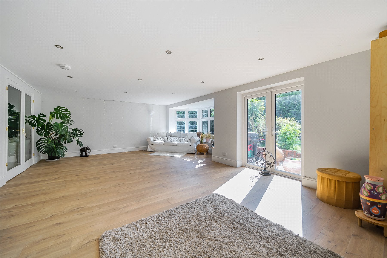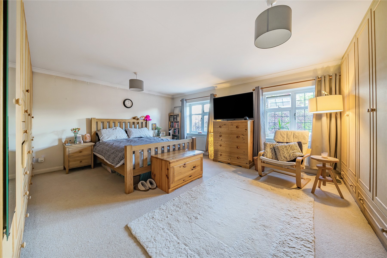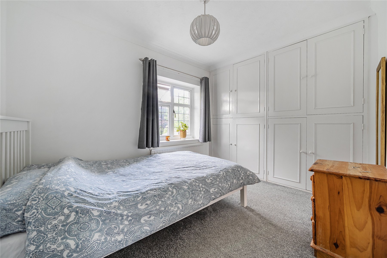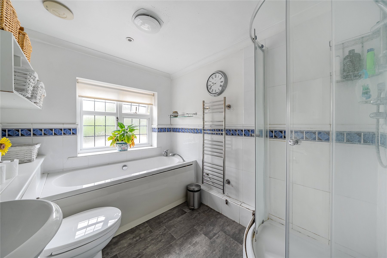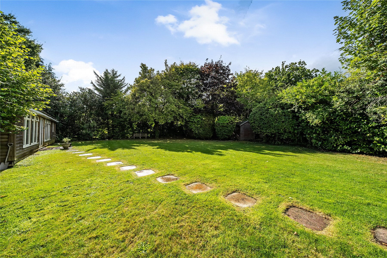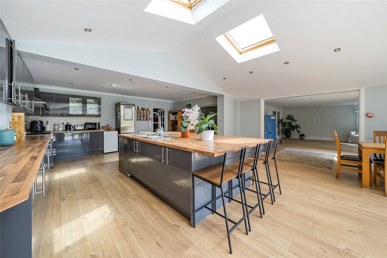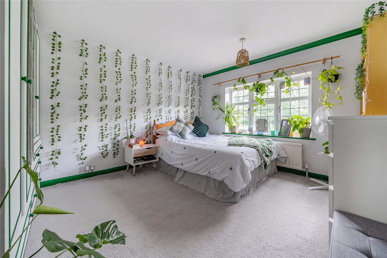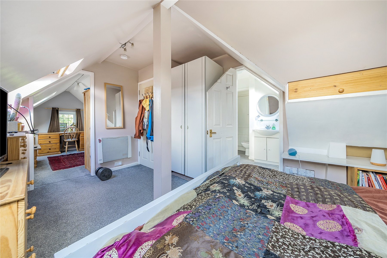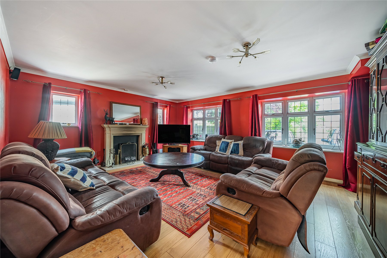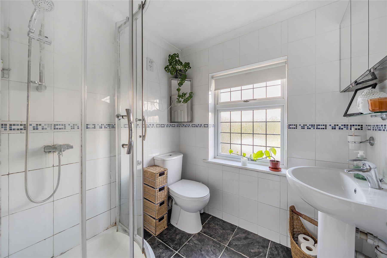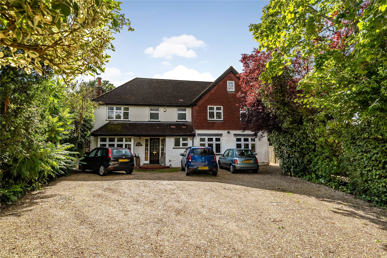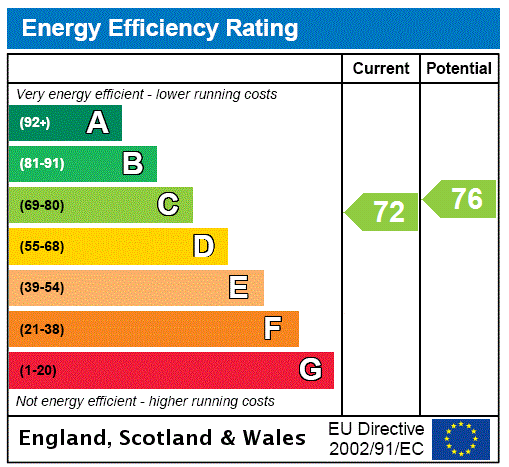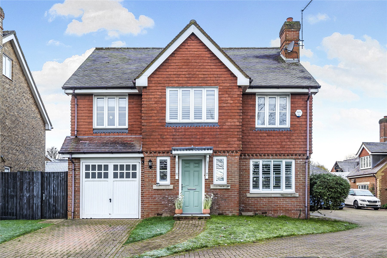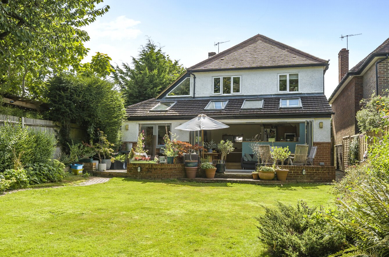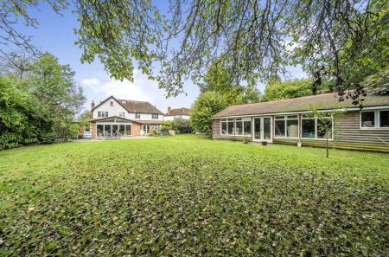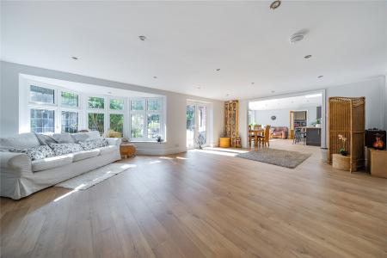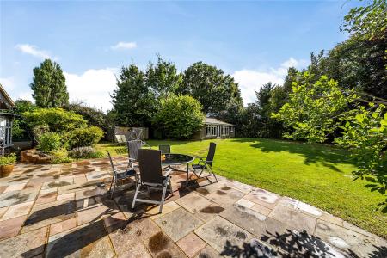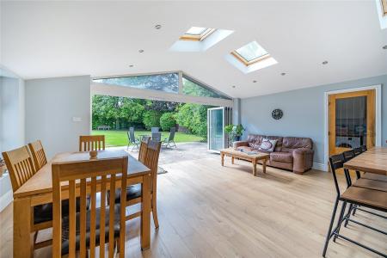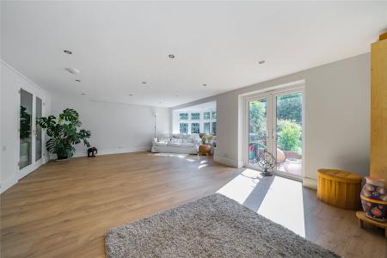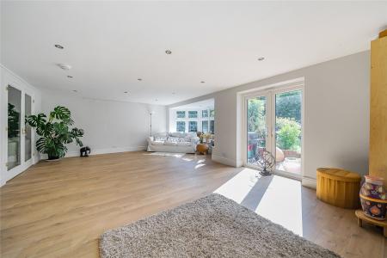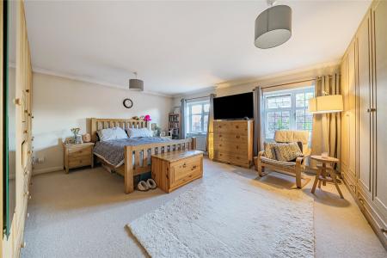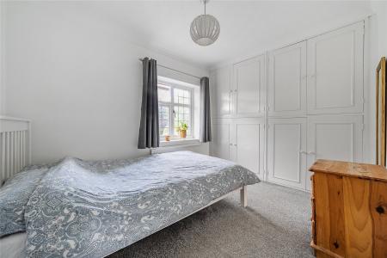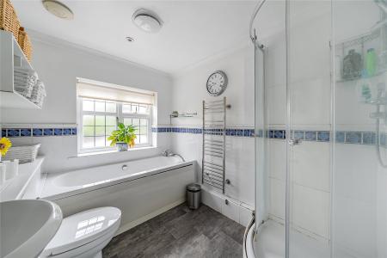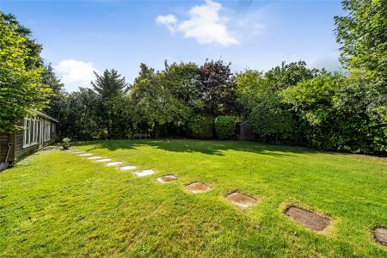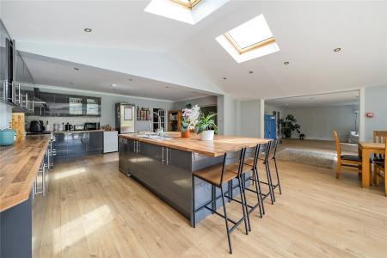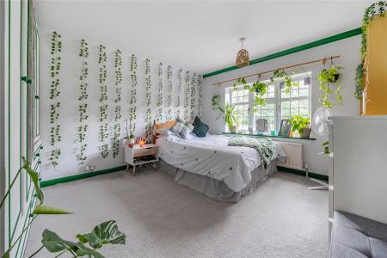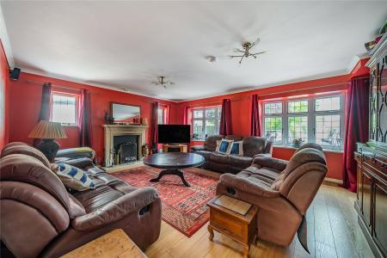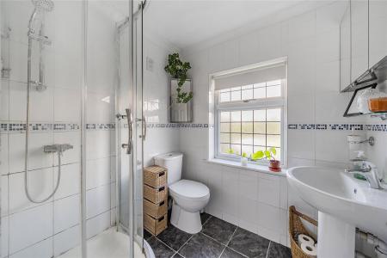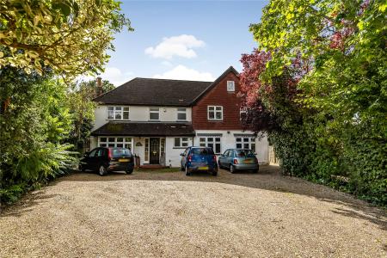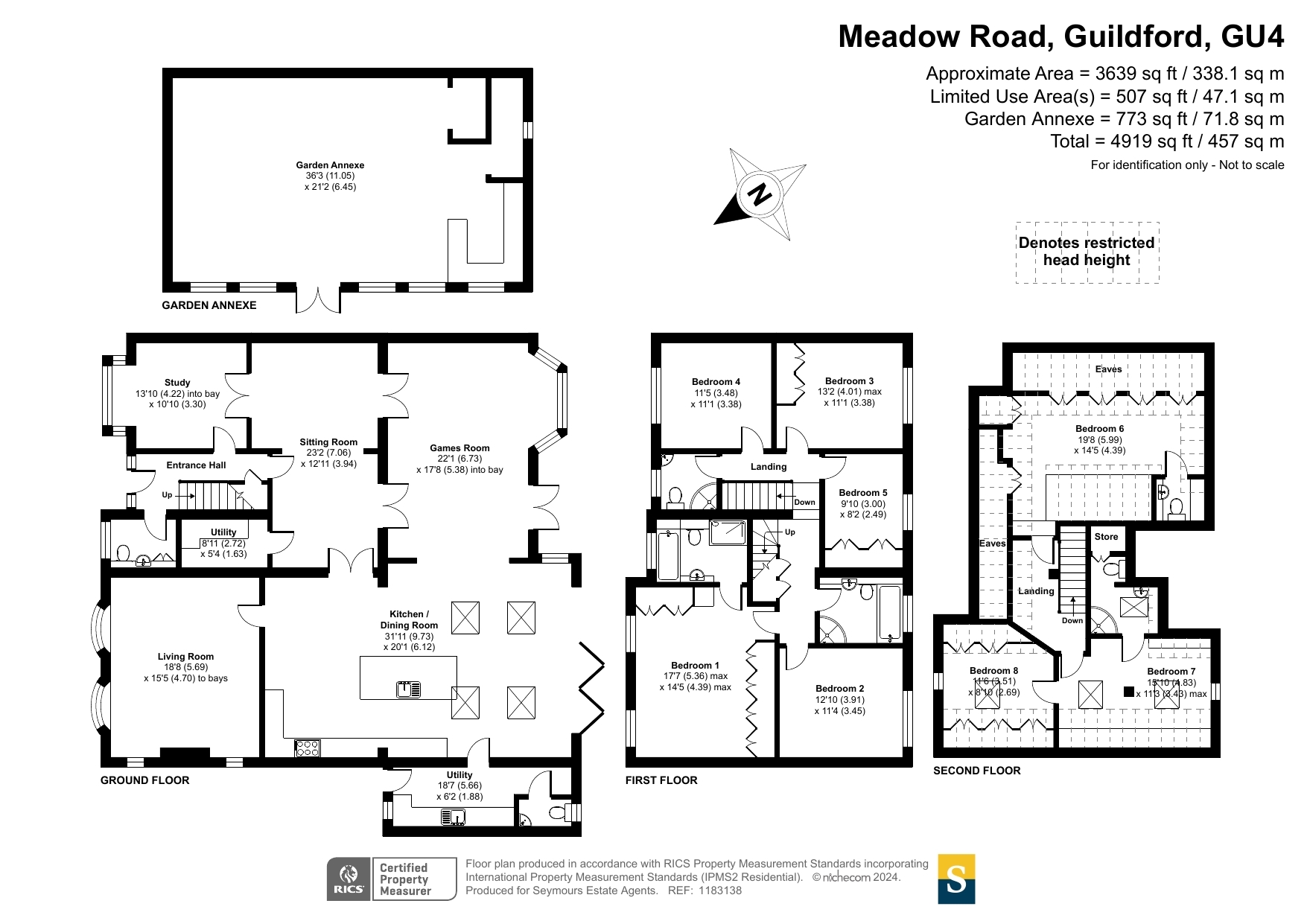- Rarely available private road in the heart of Burpham
- Detached double-fronted character home
- Superbly extended spacious 3 storey layout
- 7 bedrooms, 2 bath/shower rooms and 2 en suites
- Picturesque rear gardens with a large garden annexe
- Fluid nterconnecting ground floor
- 2 Excellent reception rooms and a study
- Spacious games room
- Magnificent kitchen/dining room with vaulted ceiling and bi-fold doors to the terrace
- Large gravel driveway
7 Bedroom Detached House for sale in Guildford
A superb detached double fronted character home set within a rarely available private road in the heart of Burpham. Opening onto large gardens with an annexe, a spacious layout blends charm and character with tasteful contemporary design. A magnificent kitchen/dining room and games room connect with the landscaped terracing, 2 reception rooms and a study enhance the sense of space and 8 bedrooms provide flexible accommodation.
Nestled within the tranquility of highly-regarded private road, this detached residence offers a superior family lifestyle. Sitting back from Meadow Road it's extensive three storey layout provides an enviable sense of space and generates a seamless connection with superb gardens.
Offering the tasteful blend of a pared-back aesthetic with elegant period charm, an impressively extended layout unfolds across three storeys of more than 4000sq ft.
Once inside you'll discover a fluid layout of interconnecting reception rooms that create an abundance of opportunity for you to relax, dine and unwind. A formal double aspect living room is delicately lit by a duo of leaded bay windows and has the homely focal point of a working fireplace within a stone surround and is complemented by the timber tones of a wood-effect floor, while an additional sitting room and study produce plenty of versatility to cater to your own lifestyle needs.
The contemporary kitchen/dining room and adjoining games room generate a huge feeling of space, that adds that all important wow factor. Glazed inner doors in the spacious games room allow beautiful garden vistas to be carried through into the sitting room, and while French doors tempt you out onto the terracing the room extends into the kitchen/dining room to give a cohesive and free flowing feel that's perfect for modern family life.
Supremely well-appointed, the kitchen has space for a freestanding range cooker and is fully fitted with the sleek contemporary design of anthracite grey cabinets. A wealth of wood countertops lend a warming balance to the aesthetic and a matching central island delineates the space and provides an ideal space for informal dining. Beneath a high vaulted ceiling the superbly sized dining room area is equally suited for everyday meals or evenings spent hosting friends. A duo of skylights further enhances the enviable level of natural light, while wide apex windows stretch out above a wall of bi-fold doors that make it easy for the gardens to become an easy flowing extension of this exceptional room. A duo of utility rooms makes life that little bit easier and two cloakrooms are ideal for guests and days spent in the garden.
The tremendous feeling of light and space stays with you as you explore the eight excellent bedrooms of the upper two storeys. An elegant principal bedroom on the first-floor benefits from ample storage within its fitted wardrobes and has the added luxury of an en suite that includes both a bath and shower cubicle. Four additional bedrooms share a family shower room and separate bath/shower room, while upstairs on the top floor three further bedrooms supply teenagers with a welcome measure of privacy. With easy access to handy eaves storage, a notably large double bedroom has an en suite cloakroom, and across the landing the seventh bedroom features an en suite shower room and opens into an eighth bedroom that could easily become a walk-in wardrobe or study if preferred.
The substantial rear gardens of this Burpham home include a broad terrace which stretches out over the full width of the house while a stepping stone path continues across the established lawn where you'll find a considerable timber annexe. Behind the windows and French doors of its double fronted facade a generous footprint conjures a host of possibilities for use, perhaps as home office or games room.
At the front of the property a substantial gravel driveway supplies private off-road parking for numerous vehicles.
The property is located in a private road within the centre of Burpham village, located about 2 miles to the east of the Town Centre, opposite Sutherland Memorial Park and close to a range of local shops and Sainsbury's and Aldi supermarkets. There is an excellent range of both private and state schools in the area including George Abbot Secondary and Burpham Primary School, which are both within walking distance. There is a nearby road junction with the A3 giving fast road access to London and via the M25 to both Heathrow and Gatwick airports. Guildford and Woking mainline stations are within a 10-15 minute car journey.
Important information
This is a Freehold property.
Property Ref: 417896_BUR060551
Similar Properties
5 Bedroom Detached House | £1,200,000
Beautifully extended and superbly designed detached double fronted family home in a prized cul de sac on the edges of Me...
Jacobs Well, Guildford, Surrey, GU4
4 Bedroom Detached House | £1,100,000
Having been in the same ownership for approximately 35 years, a stunning period Grade II Listed home set within just und...
Merrow, Guildford, Surrey, GU1
3 Bedroom Detached House | £999,999
A superbly extended and beautifully-presented character detached family home positioned in a particularly sought-after l...
How much is your home worth?
Use our short form to request a valuation of your property.
Request a Valuation

