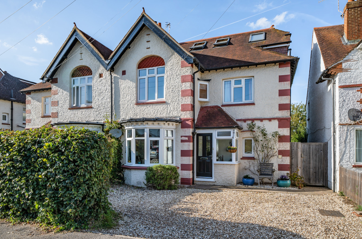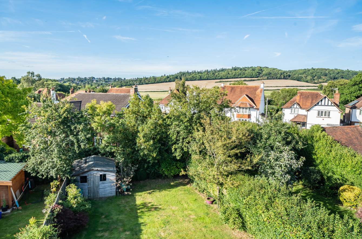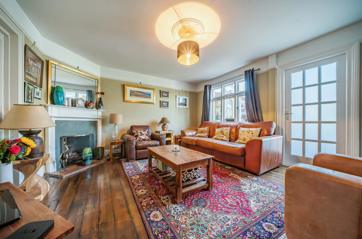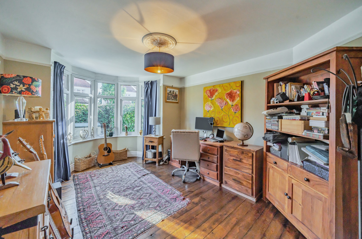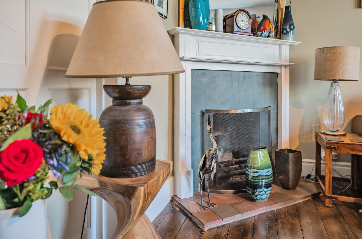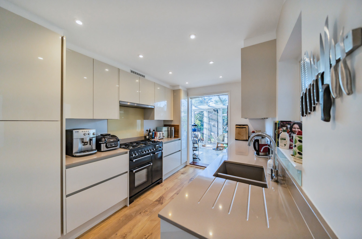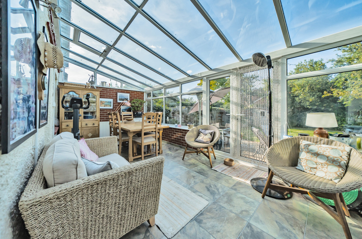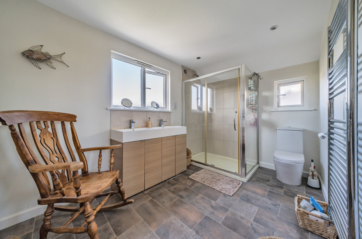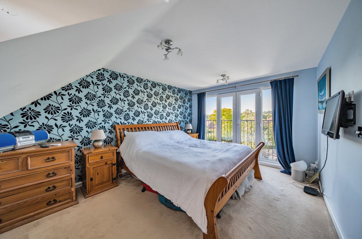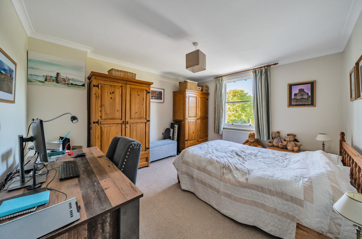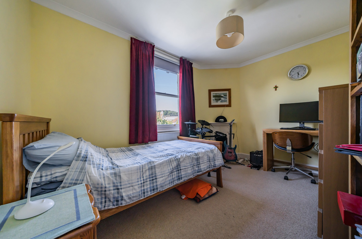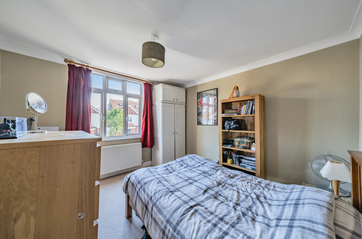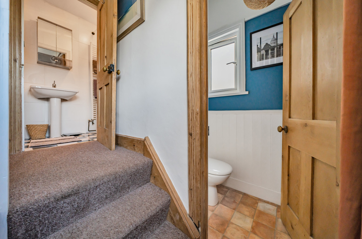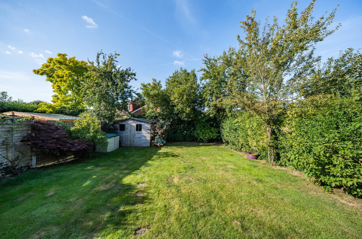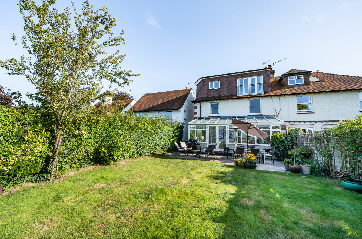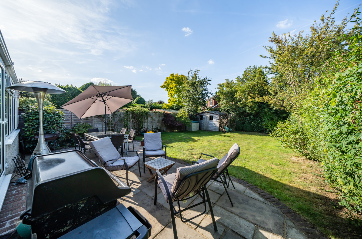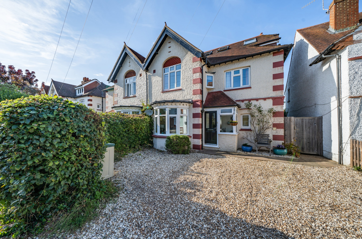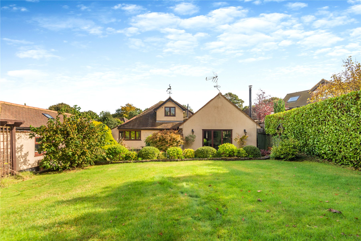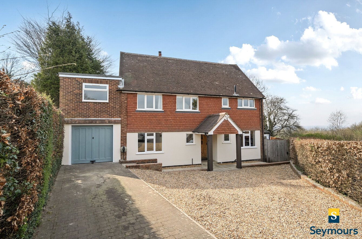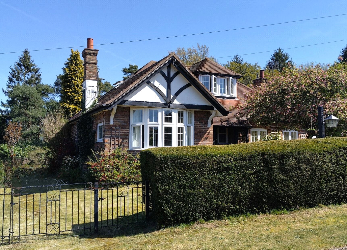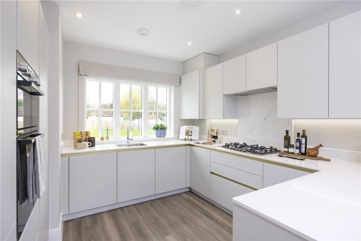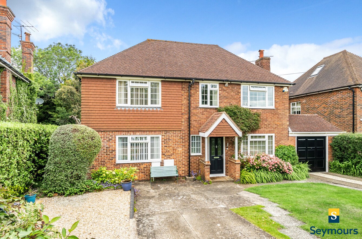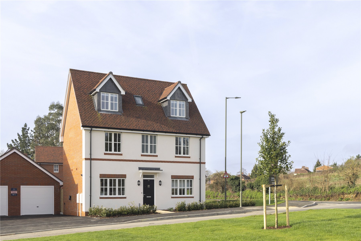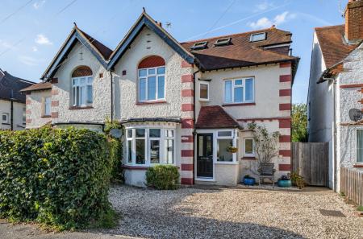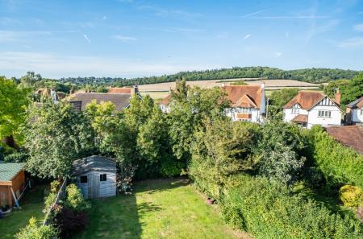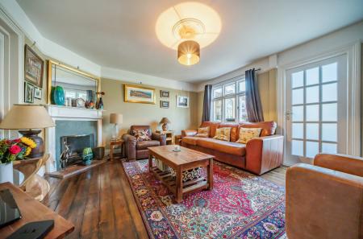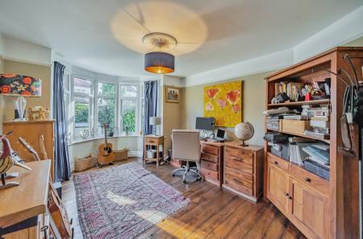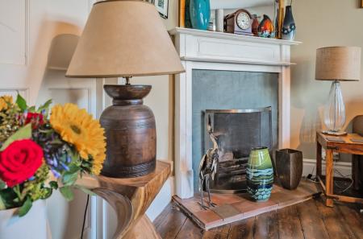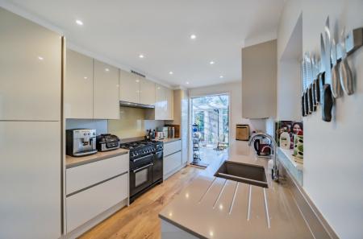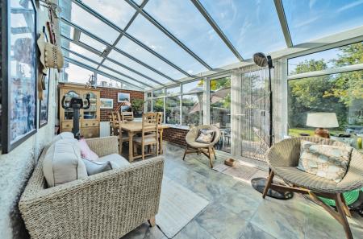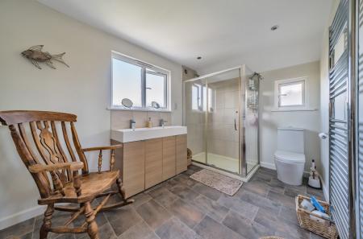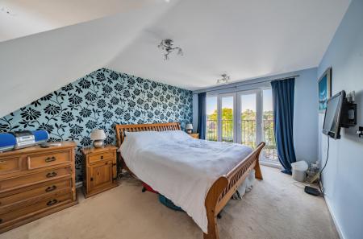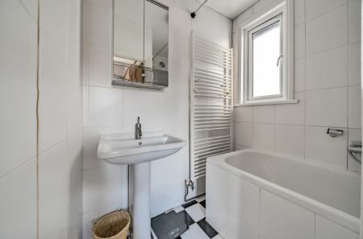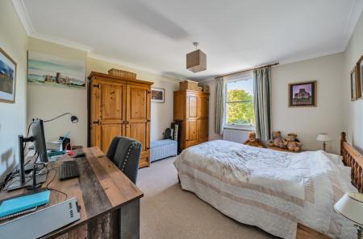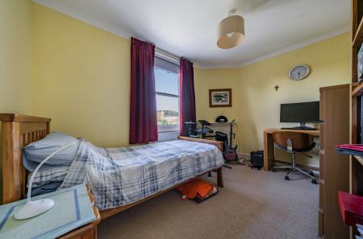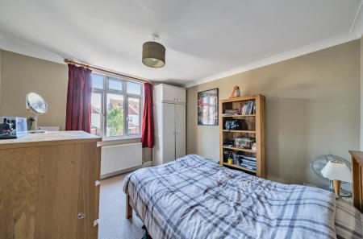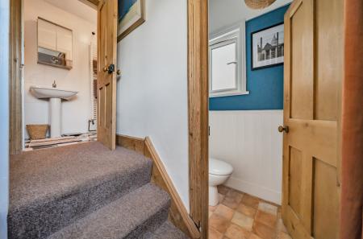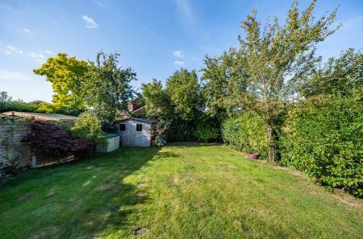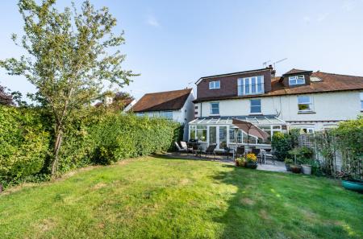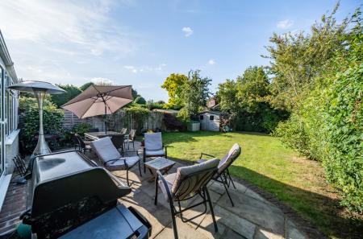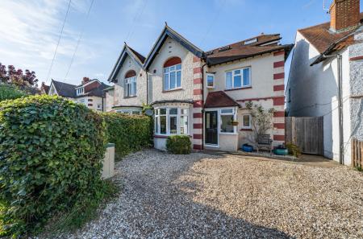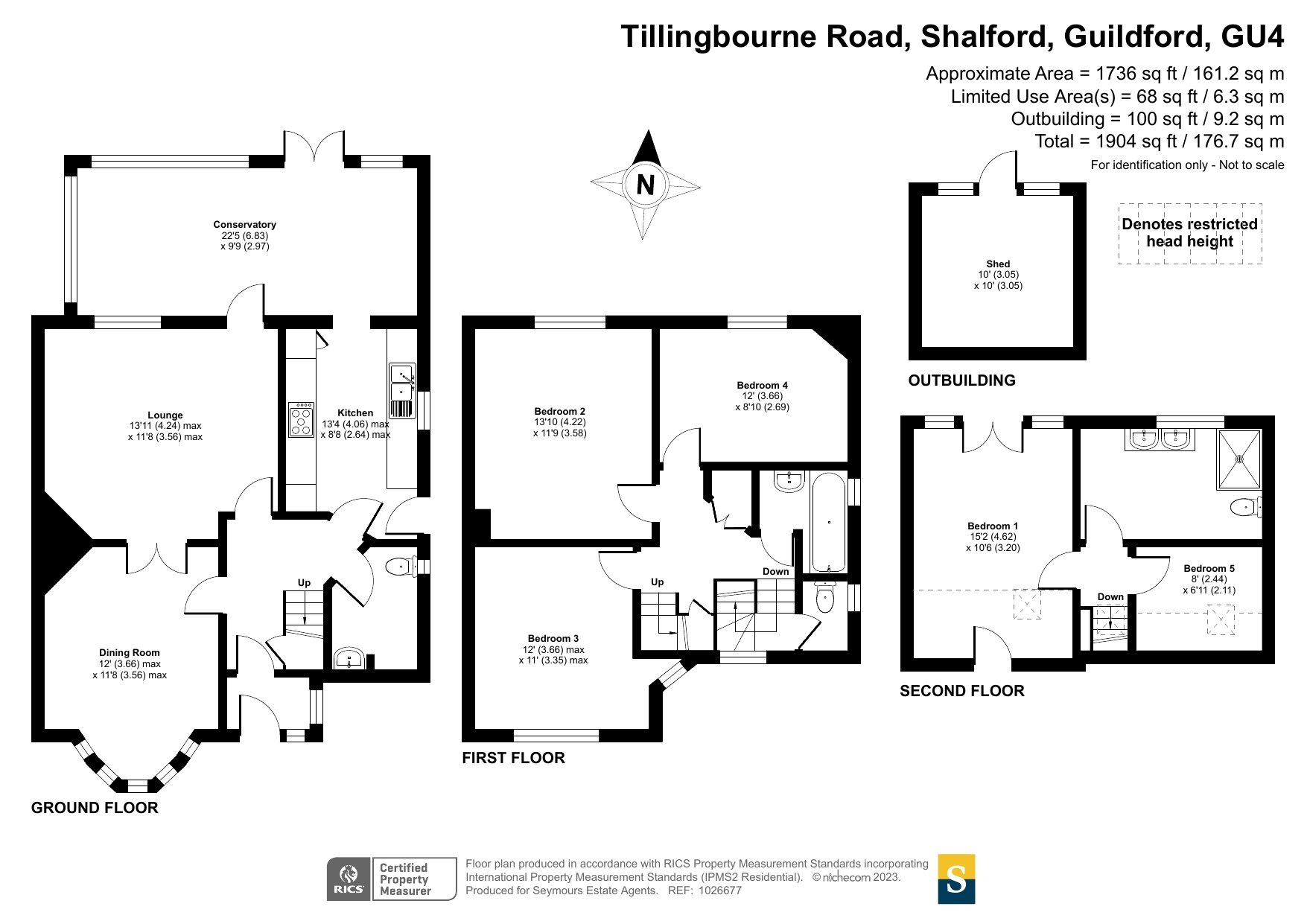- Four/Five bedrooms
- Semi-detached house
- Off street parking
- Two reception rooms
- Character features
- Garden
- Village Location
- Within easy reach of Guildford Town Centre
4 Bedroom Semi-Detached House for sale in Guildford
An exceptional four/five bedroom semi-detached family sized house in a highly convenient road just a short walk from the station, village shops and infant school. Guildford is just two miles away and glorious open countryside is easily reached.
Approached via a private gravel driveway, enabling parking for two vehicles, the ground floor accommodation comprises two charming reception rooms, both oozing character features, one with a working fireplace, and one with attractive bay window. The rear reception room leads directly onto a generous conservatory, which the current owners use as a dining room with direct access from double doors on to the garden. From the conservatory you can also access the newly fitted kitchen which comes with attractive units and stone work surfaces, a filtered water tap, space for range cooker and water softener. There is a separate side access from the kitchen out to the garden. In addition, there is a well-appointed utility room and WC on the ground floor. The first-floor accommodation consists of three double bedrooms, where the character features continue with stripped wood doors, dado rail and feature fireplaces. There is a separate WC and bathroom on this floor.
The second floor has been converted by the current owners into a sumptuous principal suite, consisting a bedroom with Juliette balcony and far-reaching views, shower room along with a fitted dressing room, which could also be easily converted into bedroom 5 if required. There is access to considerable storage in the bedroom.
The delightful private rear garden is mainly laid to lawn and features a generous terrace and numerous mature shrubs. The extremely pretty village of Shalford provides shopping for everyday needs along with a railway station, post office, village shop, chemist, two pubs, coffee shop, tennis, and cricket club. There is an excellent selection of schools in the area including the highly regarded Shalford Infant and Pre-School.
24/W/00041 | Planning permission has been granted for a single-storey rear extension at 31 Tillingbourne Road, Shalford, Guildford, GU4 8EY, measuring 3.50 metres in depth, 3.73 metres in height, and with an eaves height of 2.76 metres.
Important Information
- This is a Freehold property.
Property Ref: 417897_GFD110195
Similar Properties
Peaslake, Guildford, Surrey, GU5
3 Bedroom Detached Bungalow | Guide Price £900,000
This beautifully presented, detached chalet bungalow offers three spacious double bedrooms and is situated on a sought-a...
4 Bedroom Detached House | £900,000
A spacious and versatile detached home situated at the end of a cul-de-sac in the highly sought-after Onslow Village.
Chilworth, Guildford, Surrey, GU4
3 Bedroom Detached House | Guide Price £900,000
This beautifully refurbished three double bedroom dormer style home is set within the highly desirable Roseacre Gardens,...
Artington, Guildford, Surrey, GU3
4 Bedroom Detached House | £950,000
EXPLORE THE OATVALE | This stunning, brand new 4 bedroom detached home promises luxury living with 3 bathrooms and a ded...
4 Bedroom Detached House | Guide Price £950,000
Situated in the highly sought-after Onslow Village area, this remarkable detached family home offers expansive living sp...
Artington, Guildford, Surrey, GU3
4 Bedroom Detached House | £950,000
EXPLORE THE OATVALE | This stunning, brand new 4 bedroom detached home promises luxury living with 3 bathrooms and a ded...
How much is your home worth?
Use our short form to request a valuation of your property.
Request a Valuation

