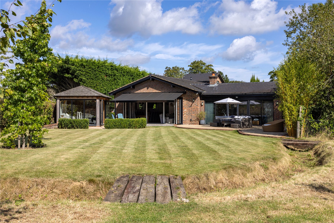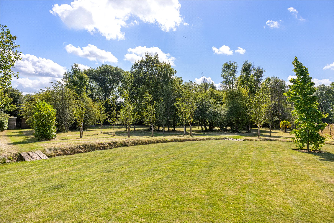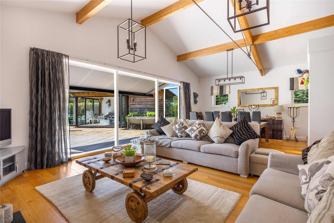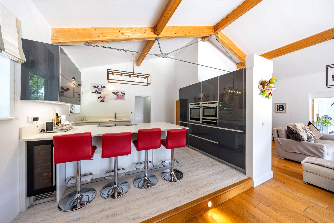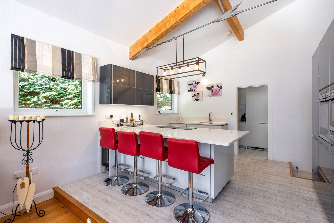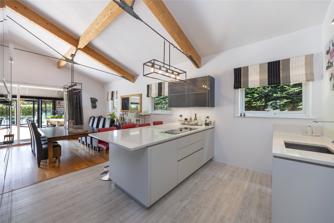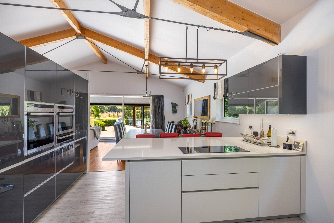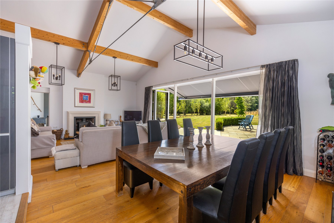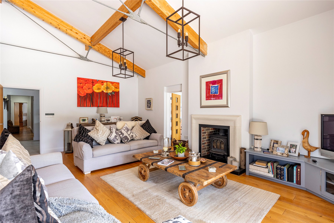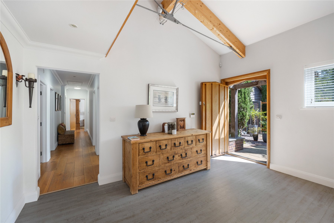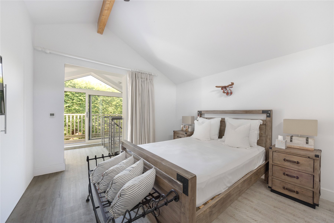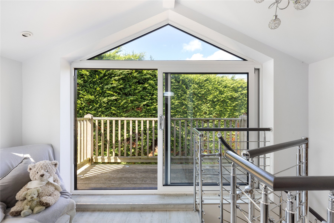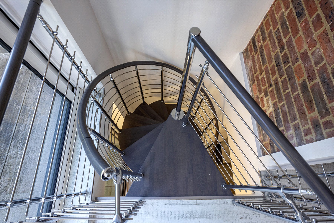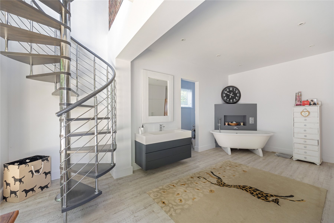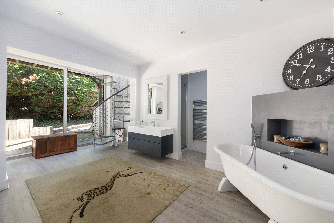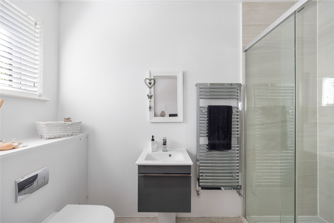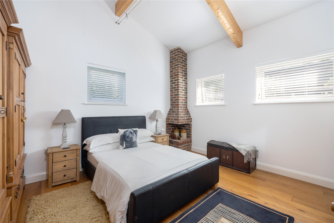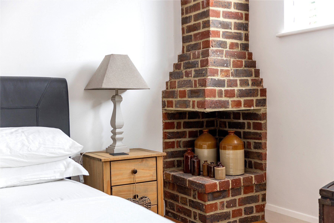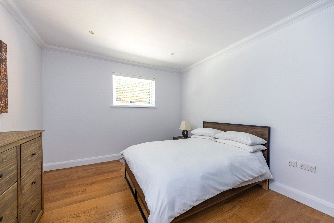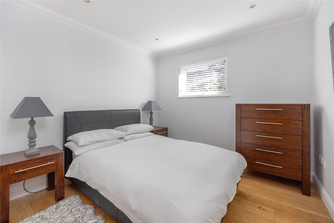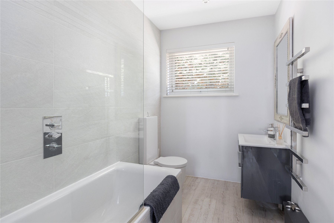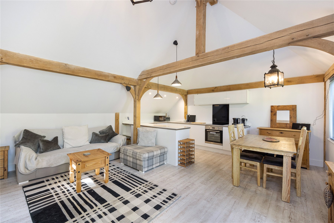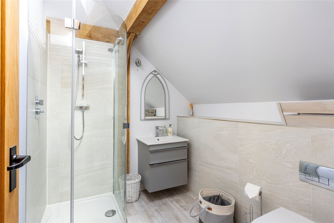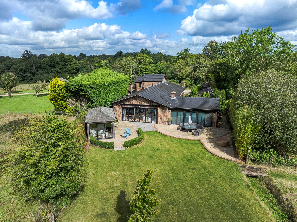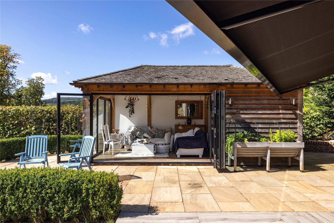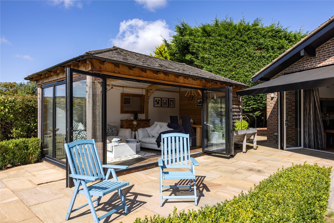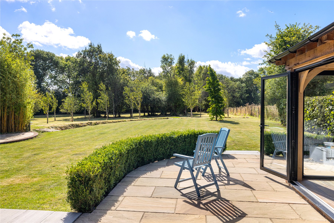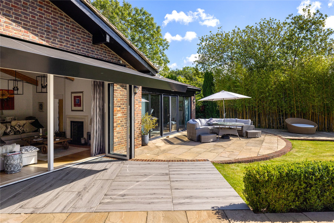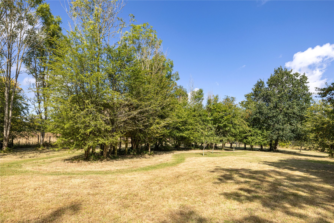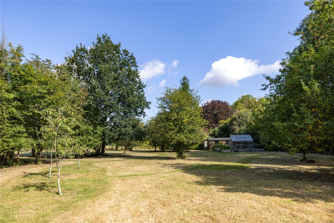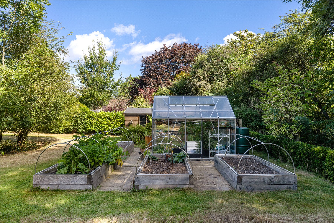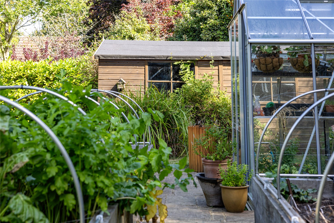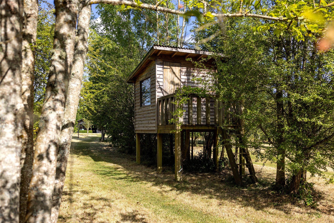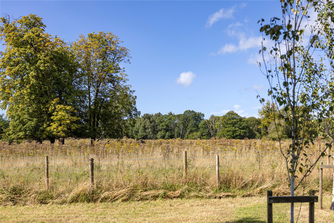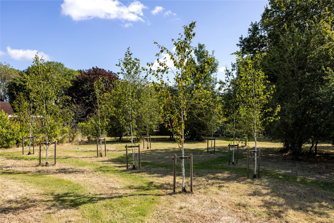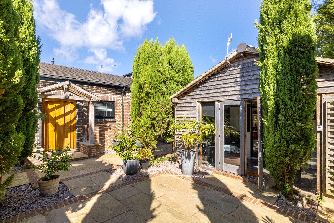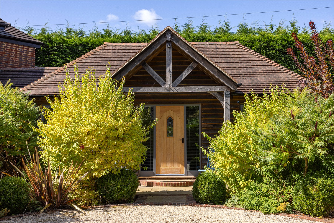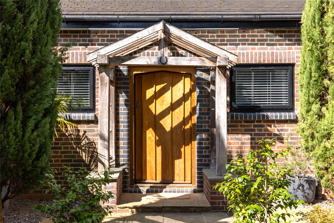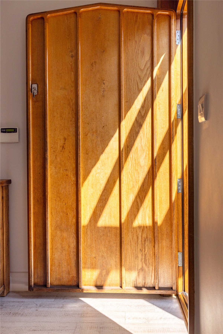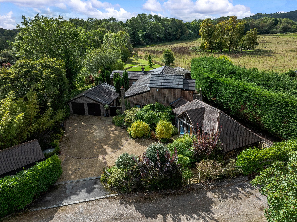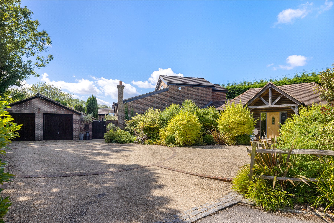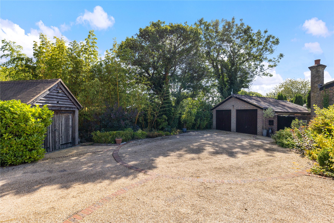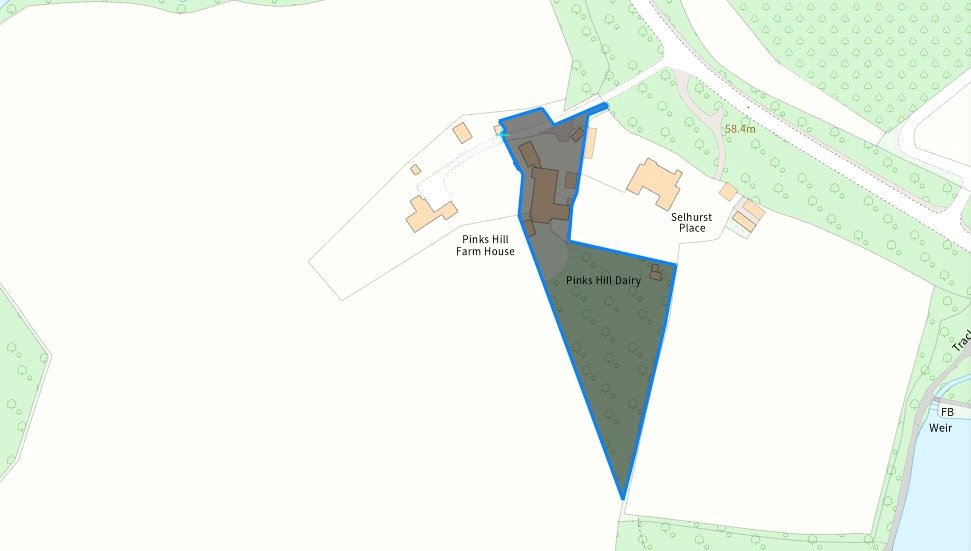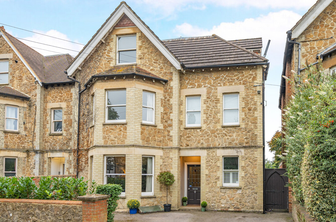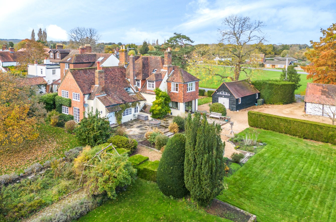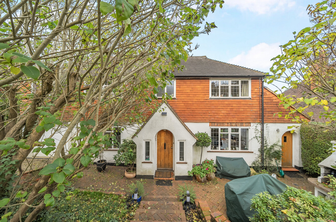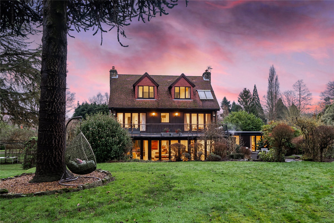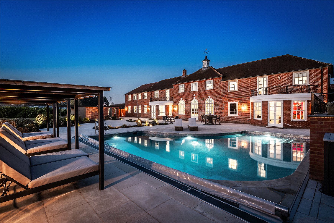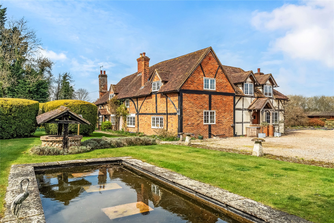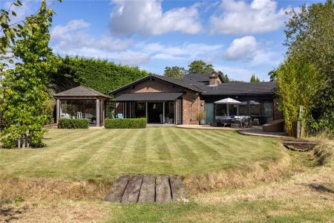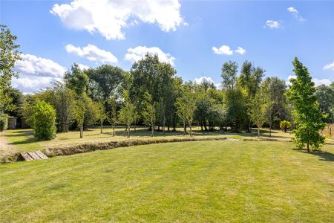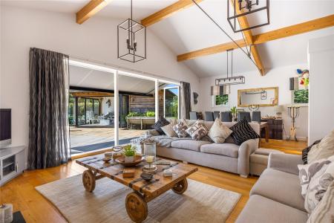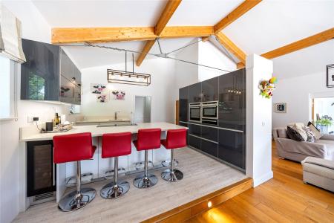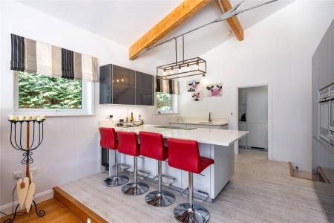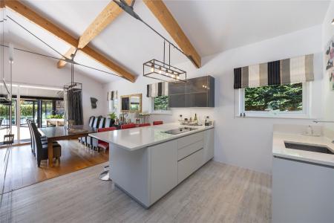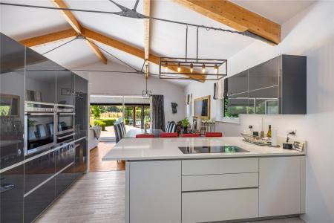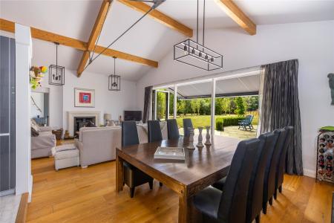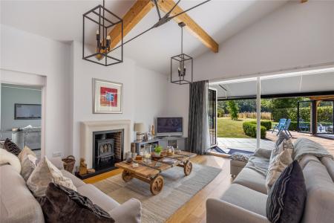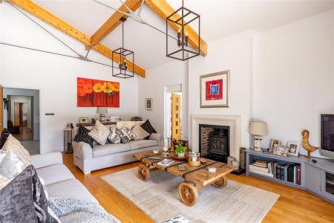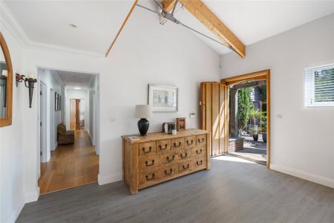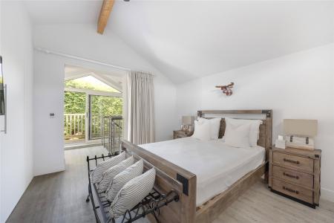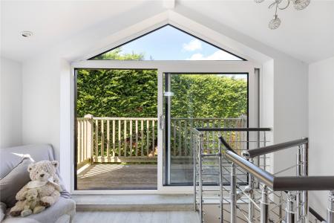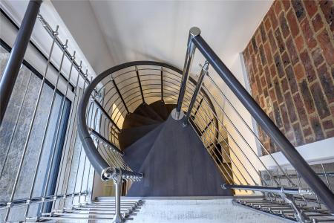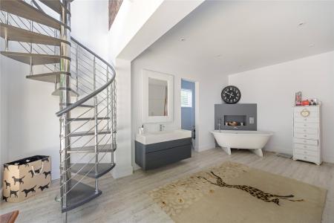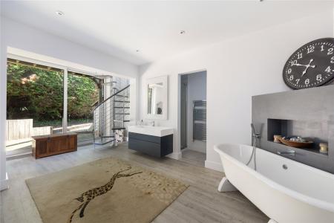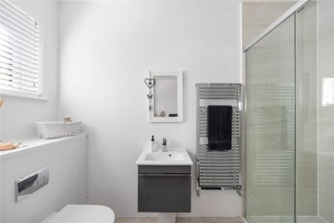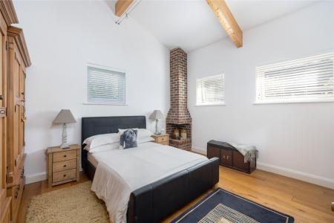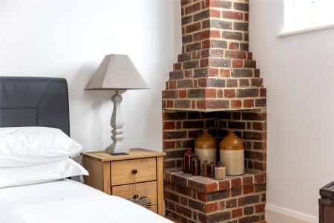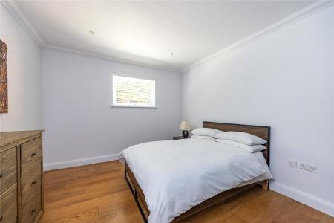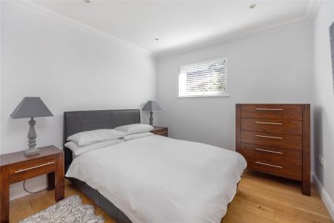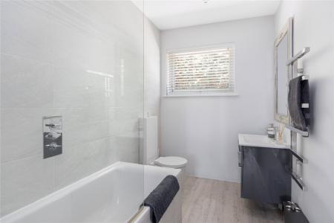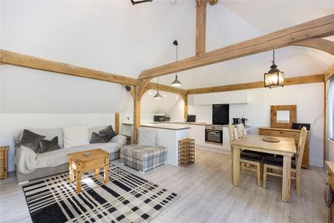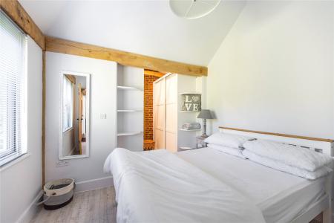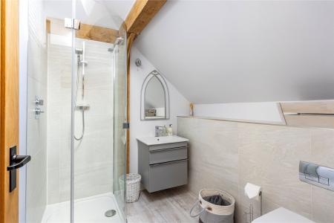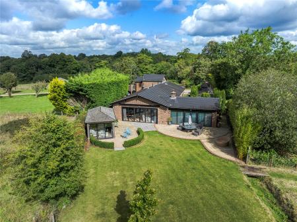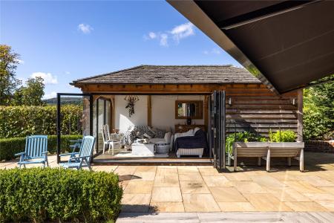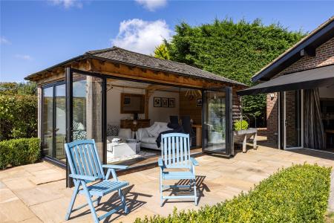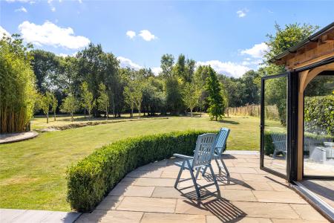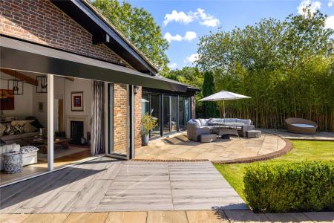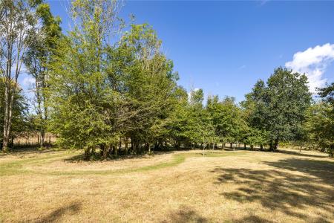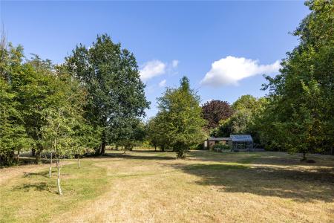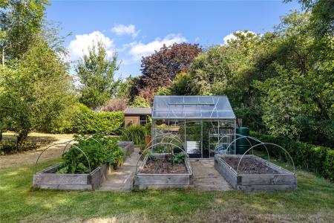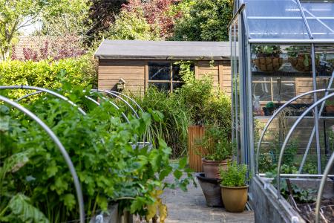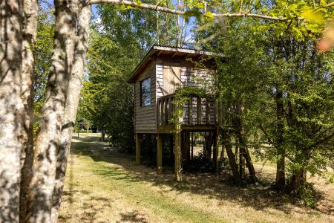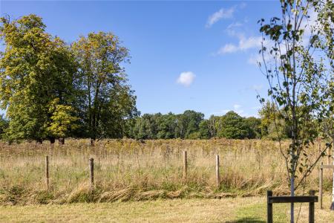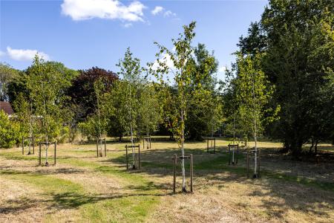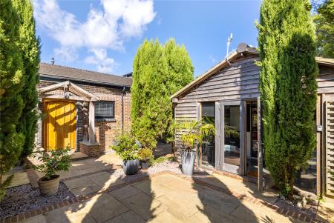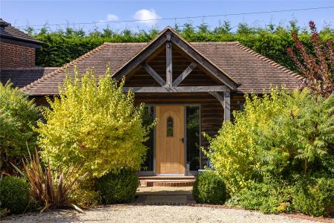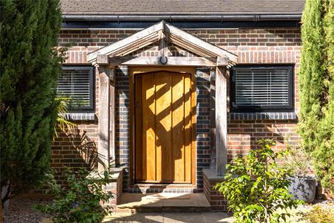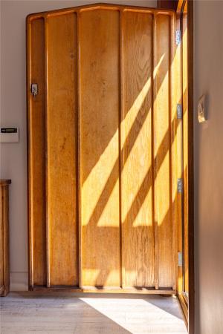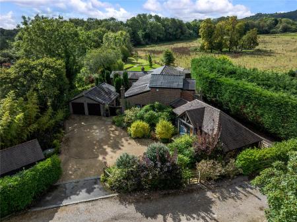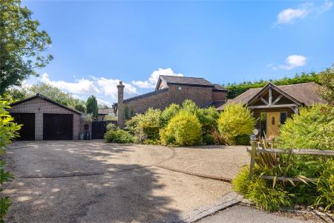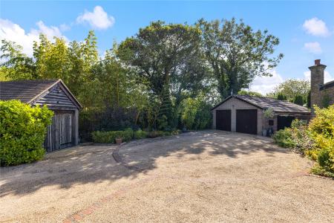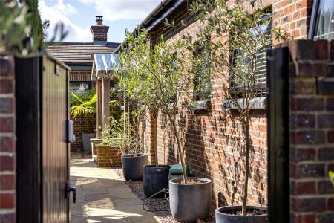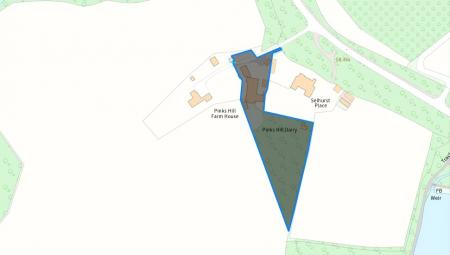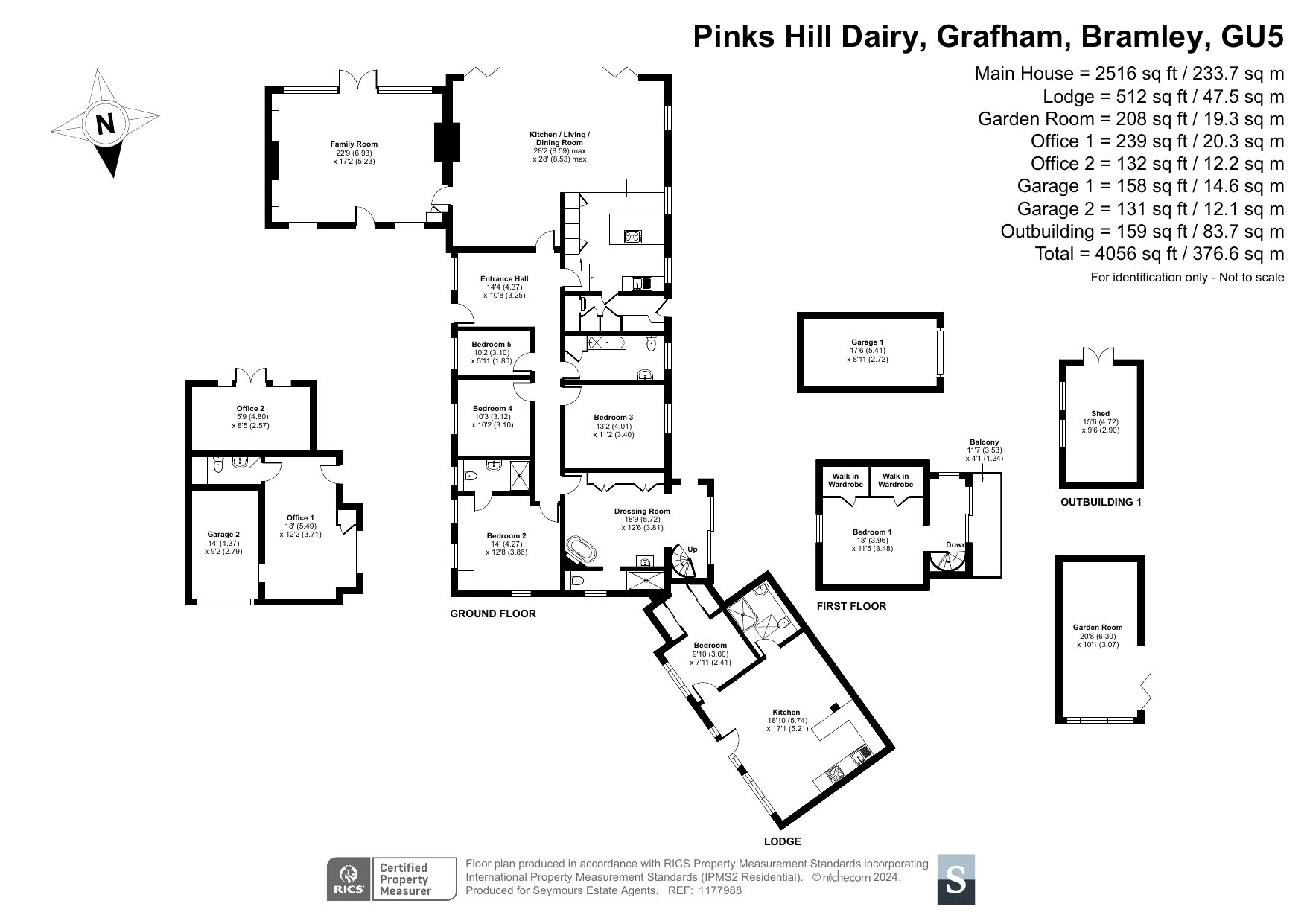- Six bedroom detached dwelling
- Set on 1.25 acres plot
- Driveway parking
- Garage
- Single Storey Dwelling
- Ancillary accommodation
- Sought-after schools nearby
- Located in the picturesque hamlet of Grafham
6 Bedroom Detached House for sale in Guildford
Originally part of the prestigious Wintershall Estate, Pinks Hill Dairy is a truly exceptional six bedroom detached residence that has undergone an extraordinary transformation since it was acquired by the current owners in 2003. Once a working dairy, the property has been expertly reimagined into a bespoke country home that blends its agricultural heritage with the sophistication of contemporary living. Situated in the picturesque hamlet of Grafham, it enjoys a tranquil setting with convenient access to sought-after schools and amenities.
The property is discreetly set back from the road and approached via a private driveway that leads to a beautifully landscaped front garden, designed by a Chelsea Flower Show medallist. The sense of arrival is immediate, with circular gravel driveways bordered by mature trees and lush planting, creating an impressive introduction to the home. The property itself is arranged predominantly over a single storey, offering over 2,500 square feet of versatile accommodation, with just one room on the first floor�an enchanting former hayloft that now serves as the principal bedroom. In total, the accommodation extends to approximately 4,000 square feet, including ancillary buildings.
Upon entering through a private courtyard, a spacious entrance hallway with vaulted ceilings and a feature mezzanine provides a warm and elegant welcome. To the left of the hallway are the main living areas, including a spectacular 26ft by 26ft open-plan kitchen, dining, and living room. This striking space features vaulted ceilings with exposed glulam beams and metal ties that echo the original design, along with a central fireplace, a wood burner, and bifold doors that open directly onto the south-facing terrace and gardens. Adjacent to this is a generously proportioned family room, ideal for entertaining or relaxing, complete with surround sound, a second wood burner, double doors to the terrace, and a stable door leading back to the courtyard. The sleek, high-gloss kitchen is a chef's dream with integrated appliances, a large island with induction hob, and ample space for social cooking and gathering. A well-equipped utility room adds further practicality with extensive storage and access to a side garden area linking back to the main terrace.
The north wing of the home is dedicated to rest and privacy, with five bedrooms arranged off an inner hallway. These include two spacious double rooms, a single bedroom, a stylish family bathroom, and a guest suite with vaulted ceiling and ensuite shower room. At the far end of the hall lies the exquisite principal suite, a true retreat with a dressing room featuring a freestanding bath, private shower and WC, and sliding doors opening to a private terrace. A spiral staircase ascends to the upstairs bedroom, where two walk-in wardrobes and a private balcony complete this luxurious space.
The property also includes a separate, self-contained one-bedroom oak framed lodge constructed in 2017. Designed with the same attention to detail as the main house, the lodge features vaulted ceilings with exposed beams, an open-plan kitchen, living and dining area, a large shower room, and a double bedroom with walk-in wardrobes. With its own driveway parking and independent access, it's ideal for guests, relatives, or as an au pair's quarters.
Additional buildings offer exceptional flexibility for modern lifestyles. There are two separate home offices�one with its own WC and storage facilities, the other overlooking the courtyard garden� making remote working an effortless reality. Two single garages provide ample space for vehicles or storage, and nestled discreetly within the woodland, a bespoke treehouse overlooks the surrounding fields, offering a magical hideaway. A further highlight is the oak-framed sunroom situated on the terrace, a stunning garden room with panoramic views, currently arranged for both dining and relaxing, with bifold doors that extend the living space outdoors.
The grounds extend to approximately 1.25 acres and have been meticulously landscaped to offer both structure and serenity. The rear garden is wonderfully private, bordered by mature hedging, laurels, and trees, while the front is a celebration of horticultural design. With ample driveway parking for several vehicles, a charming setting, and a wealth of beautifully executed accommodation, Pinks Hill Dairy is a rare and remarkable offering in the heart of Surrey.
Important Information
- This is a Freehold property.
Property Ref: 549888_GFD240751
Similar Properties
5 Bedroom Detached House | Guide Price £1,800,000
This enchanting detached period home, nestled in the heart of Guildford, effortlessly combines timeless charm with moder...
Wood Street Green, Guildford, GU3
5 Bedroom Detached House | Guide Price £1,695,000
Nightingale Old Farm is a delightful Grade II listed property believed to date from the late 1500s and is set in just un...
5 Bedroom Detached House | £1,650,000
Nestled on a serene plot just shy of a quarter acre, this detached family residence is a true gem, seldom available on t...
Worplesdon, Guildford, Surrey, GU3
7 Bedroom Detached House | Guide Price £1,995,000
Set back from a picturesque private no-through lane on the edges of the historic parish of Worplesdon, this distinguishe...
5 Bedroom Detached House | Guide Price £2,495,000
Once the stable block to Westwood Place, Buckhurst has been exquisitely transformed into a grand country residence, blen...
5 Bedroom Detached House | Guide Price £2,500,000
Hook Farm is a truly exceptional country residence, originally built in 1508 and rich with character and history.

Seymours (Guildford)
Guildford, Guildford, Surrey, GU1 3BJ
How much is your home worth?
Use our short form to request a valuation of your property.
Request a Valuation
