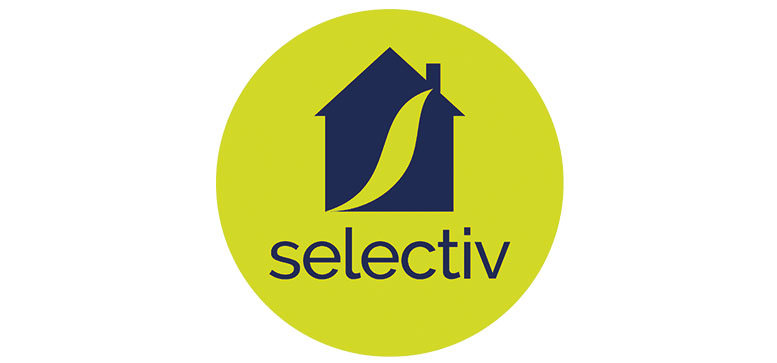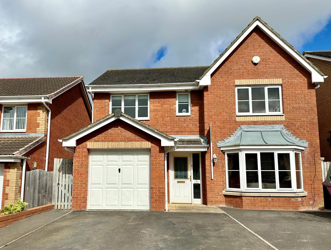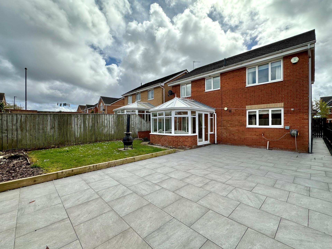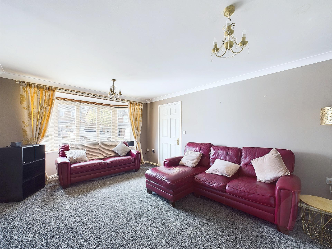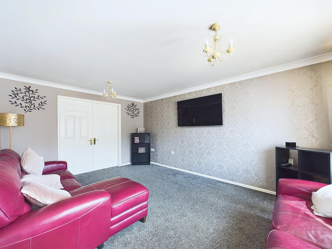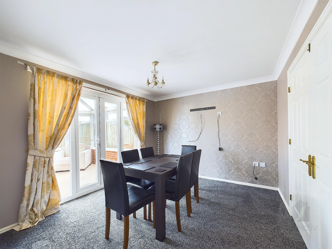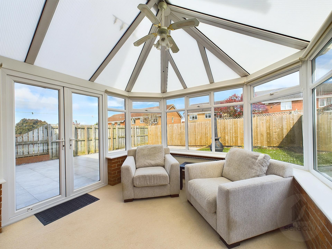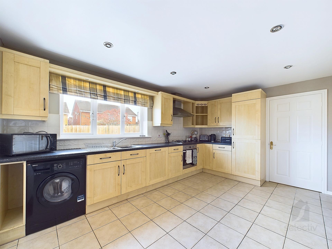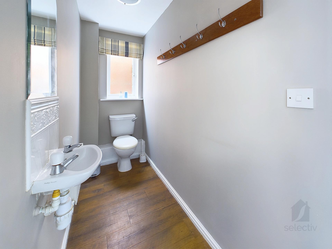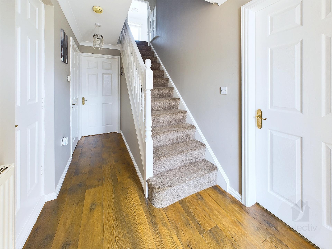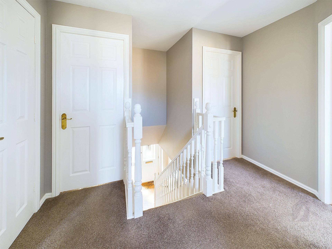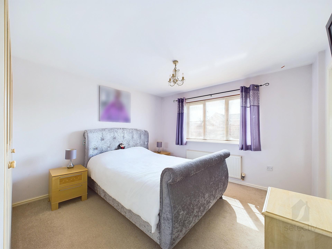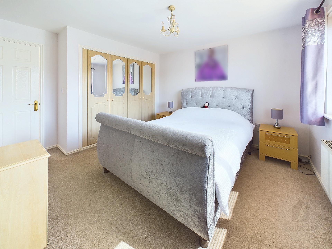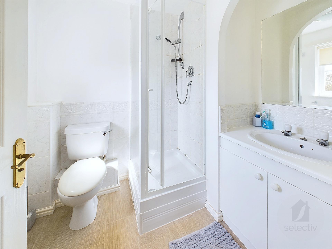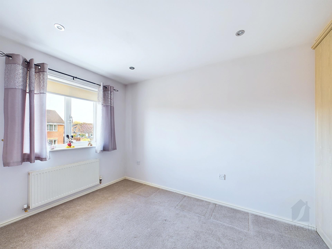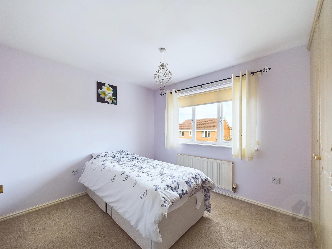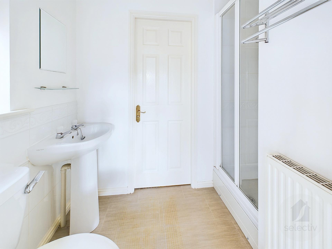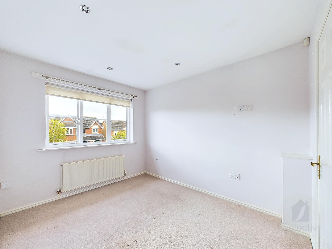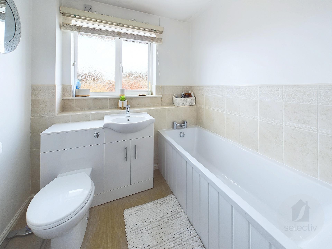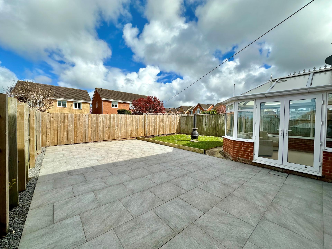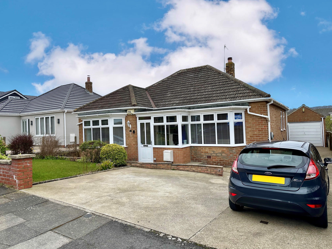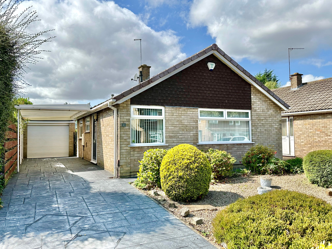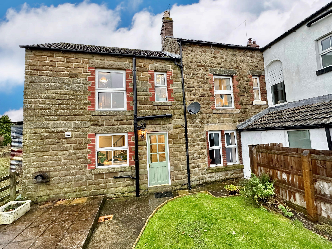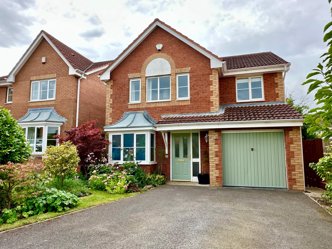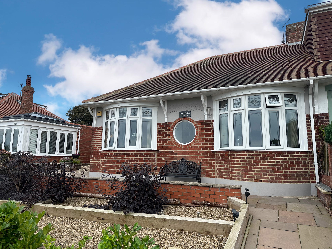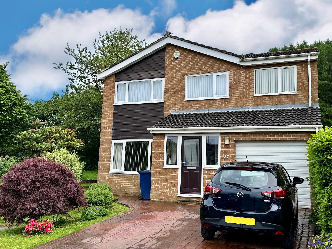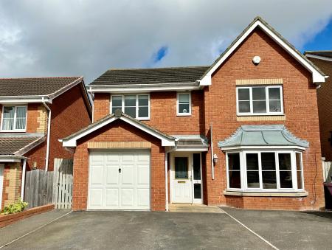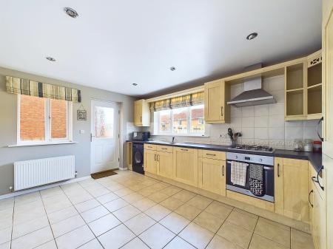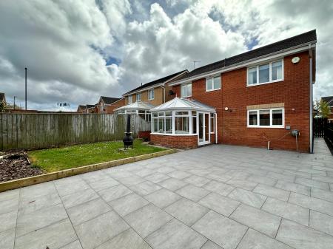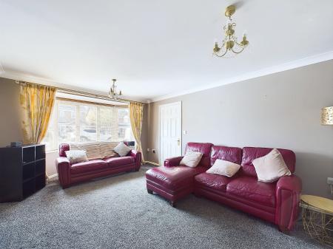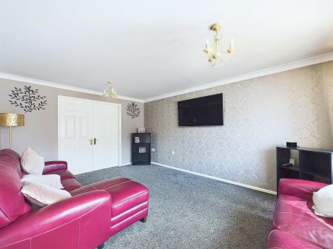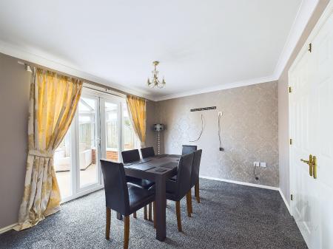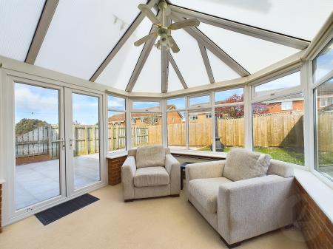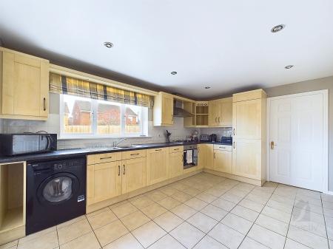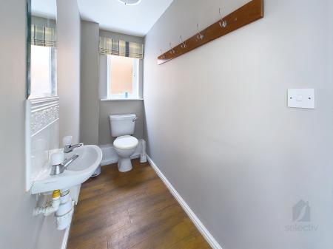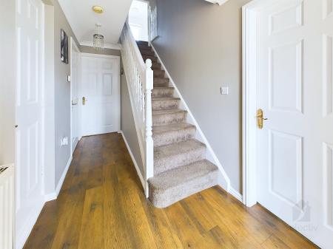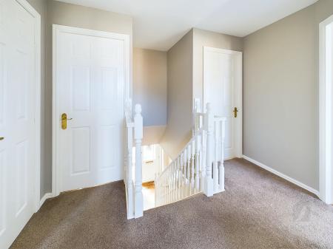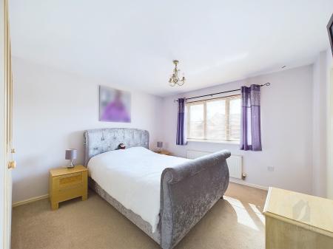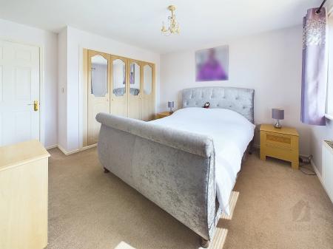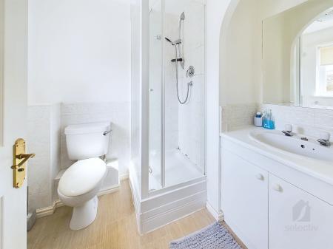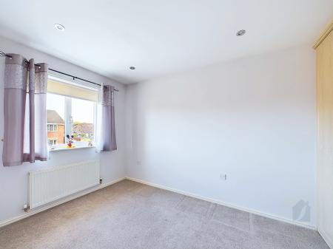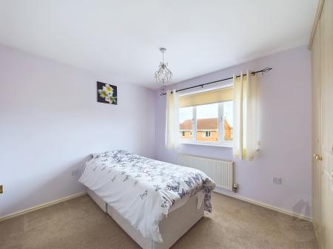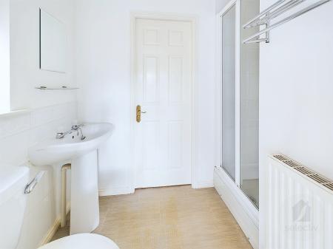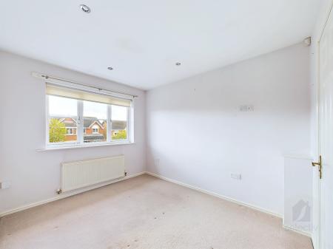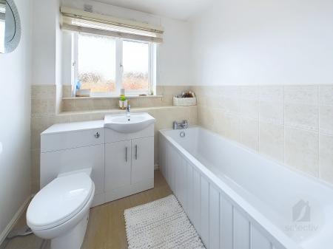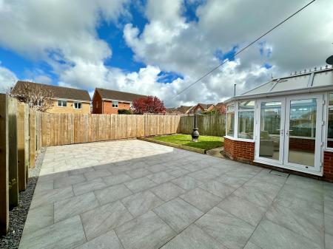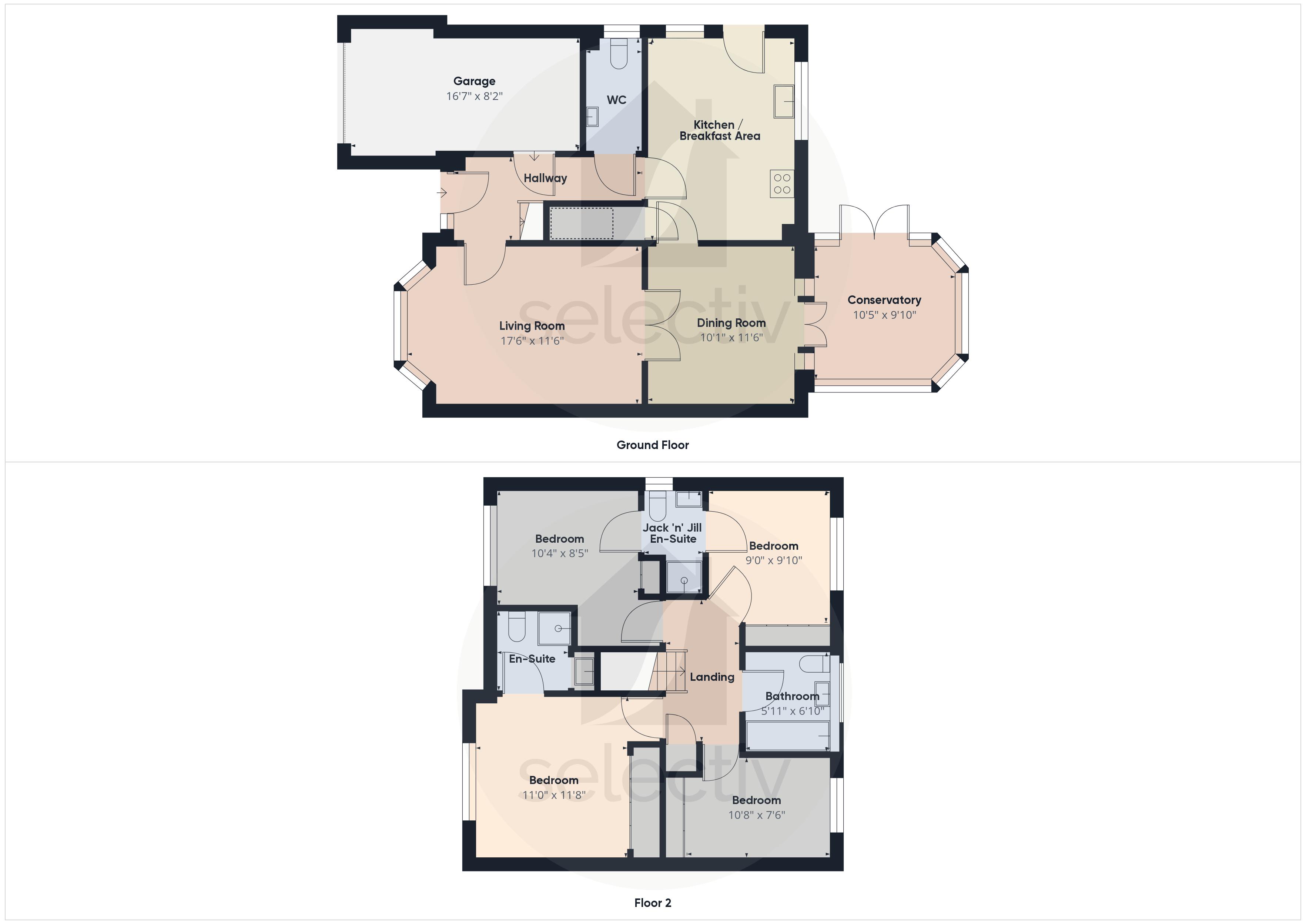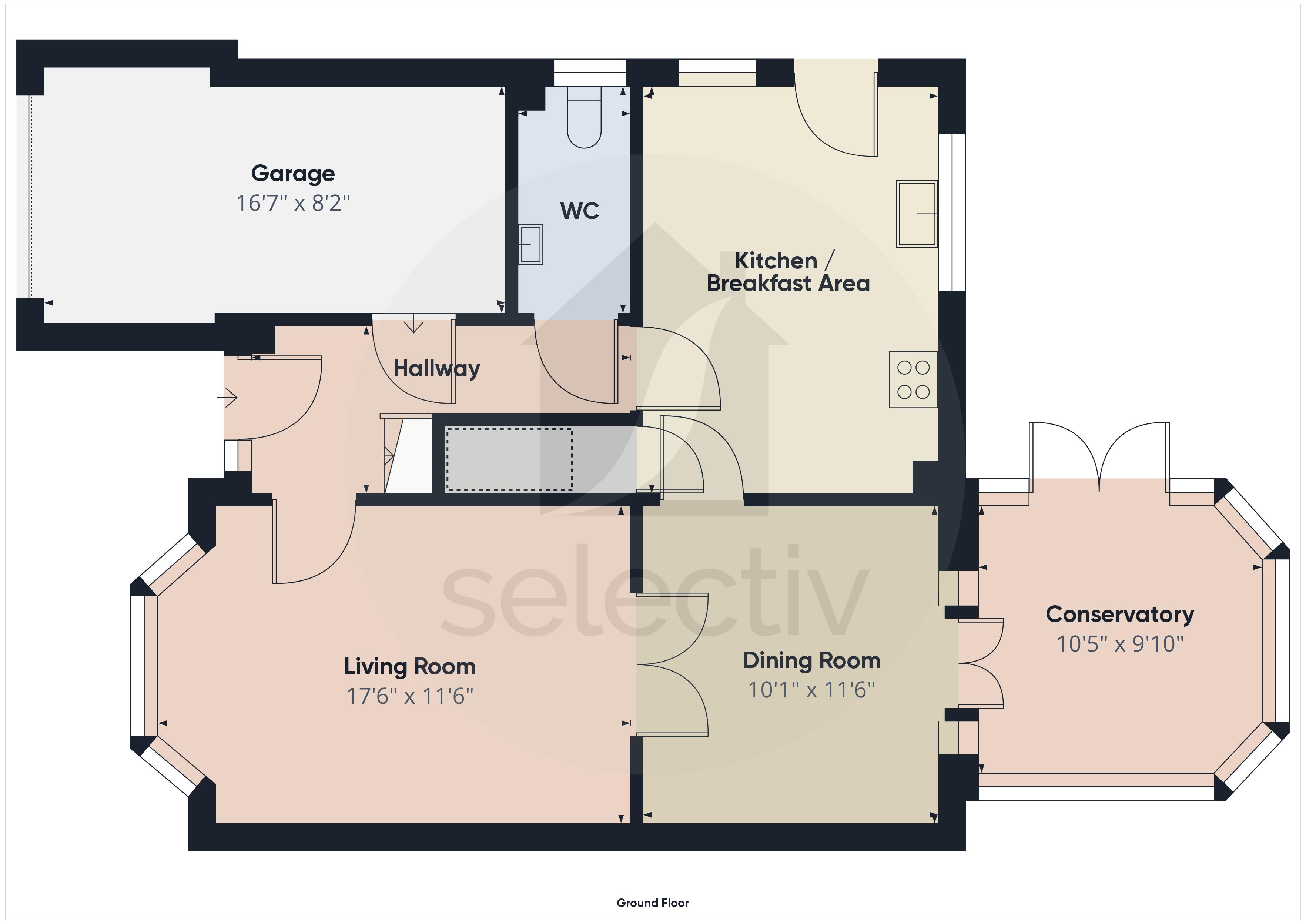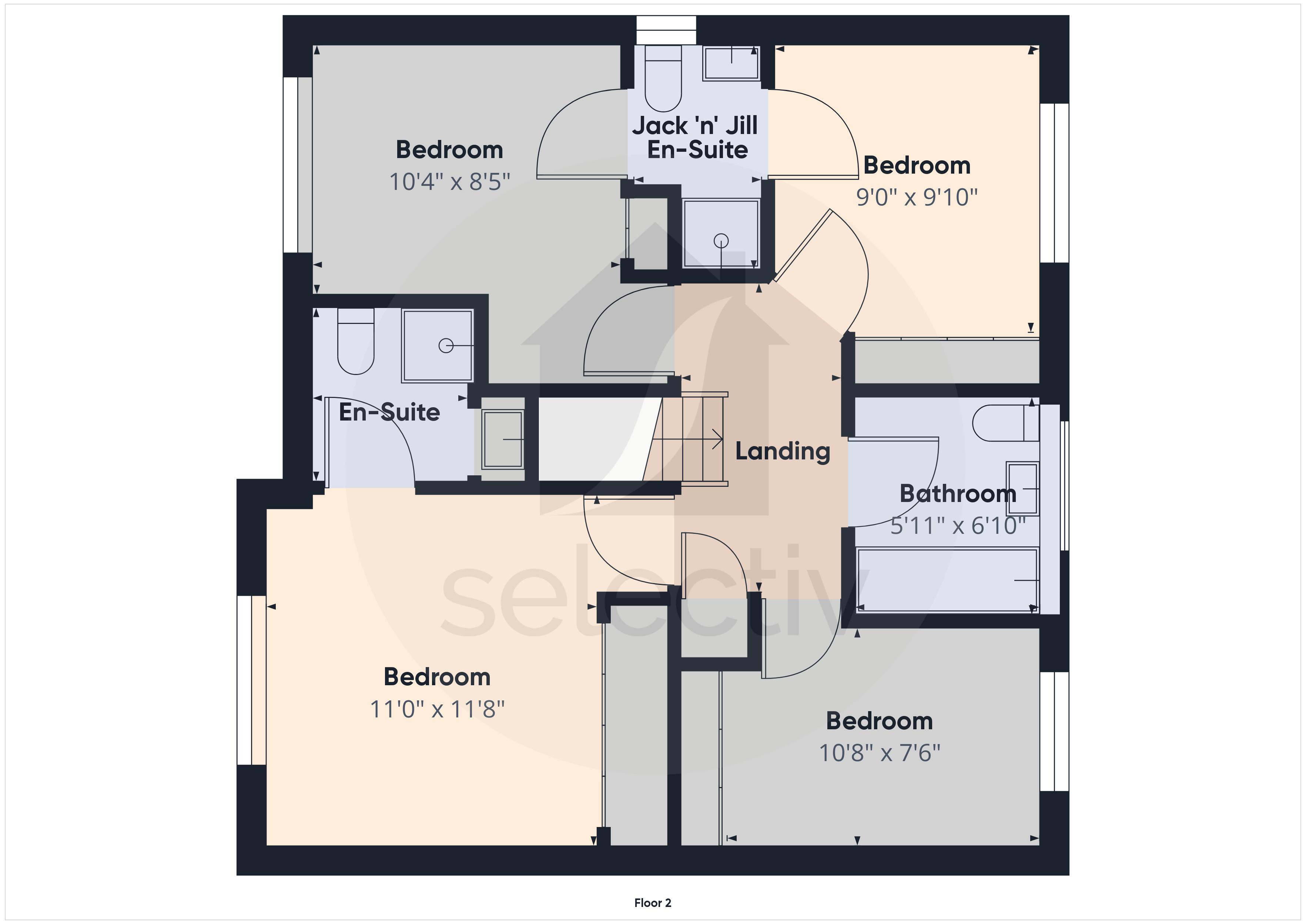- Quality Four Bedroom Detached Family Home
- Popular Regency Gardens Development
- Lounge & Separate Dining Room
- Good Sized Conservatory
- Fitted & Well Equipped Breakfast Kitchen
- En-Suite Master Bedroom
- Jack'n'Jill En-Suite To Bedrooms Two & Three
- 3/4 Car Tarmac Laid Driveway
- Extensive Porcelain Tiled Rear Patio
- No Onward Chain
4 Bedroom House for sale in Guisborough
With no onward chain, a quality 4 Bedroom Detached Family Home within the Regency Gardens development that boasts 2 reception rooms, conservatory, 3 bathrooms, a 3-4 car driveway and a low maintenance rear garden with an extensive porcelain tiled patio. Merits your time for an early viewing.
DESCRIPTION
A fine example of a Wimpey built Four Bedroom Detached Family Home within the ever popular Regency Gardens development which is situated towards the outskirts of the town.
The well presented accommodation features gas central heating, uPVC double glazing, ground floor cloakroom/w.c., front aspect lounge and a separate dining room, a generous sized conservatory, a well equipped breakfast kitchen, an en-suite master bedroom with bedrooms two and three sharing a jack'n'jill en-suite and a modern white family bathroom.
Outside there is a tarmac laid drive which provides plenty of off road parking for three to four cars, an integral garage and a low maintenance rear garden with lawn and a front to back porcelain tiled patio (laid at considerable expense).
The location is well placed for access to Laurence Jackson School, Prior Pursglove College, road links to the business areas of Teesside and the town centre with its wide range of amenities and services. The coast and country are also within easy reach.
This lovely detached family home in a very pleasant location is worth an early viewing and is a simple chain free sale.
Accommodation
Hallway
Composite entrance door with adjacent sealed unit double glazed floor to ceiling windows with frosted glass. Radiator, staircase off to the first floor, coved ceiling and a courtesy door into the integral single garage.
Cloakroom/WC
White low flush wc and a wash hand basin. Upvc double glazed window.
Lounge
15' 5'' x 11' 5'' (4.70m x 3.48m)
Two radiators, coved ceiling and a upvc double glazed window. Double doors to the dining room.
Dining Room
11' 6'' x 10' 0'' (3.50m x 3.05m)
Radiator and coved ceiling. Upvc double glazed french doors with adjacent full height floor to ceiling windows give access to the conservatory.
Conservatory
10' 11'' x 9' 7'' (3.32m x 2.92m)
Brick base, upvc double glazed windows and an access door to the garden. Ceiling fan/light. Electric wall heater.
Breakfast Kitchen
14' 8'' x 10' 9'' (4.47m x 3.27m)
Modern range of wall and base units with cupboards, drawers and laminate effect worktops. Integrated dishwasher, integrated fridge freezer and a built in gas hob with a fan assisted electric oven and a chimney style extractor over. Stainless steel drainer and unit with mixer tap, radiator and plumbing for a washing machine. Dual aspect upvc double glazed windows and a sealed unit double glazed side access door, tiled floor, radiator and an understairs cupboard.
First Floor
Landing
Access to the loft space.
Bedroom 1
13' 0'' x 11' 8'' (3.96m x 3.55m)
Range of built in wardrobes, upvc double glazed window and radiator.
En-Suite Bathroom
White low flush wc and a wash hand basin with mirror and vanity cupboards below. Shower enclosure with a mixer shower. Upvc double glazed window, radiator and an extractor unit.
Bedroom 2
10' 9'' x 7' 7'' (3.27m x 2.31m)
Range of built in wardrobes, upvc double glazed window and a radiator. Connecting door to the jack'n'jill en-suite.
Jack'n'Jill Ensuite
White two piece suite comprising of a low flush wc and a pedestal wash hand basin. Shower enclosure with a mixer shower, extractor unit, radiator and a upvc double glazed window. Connecting door to bedroom 3.
Bedroom 3
9' 9'' x 9' 0'' (2.97m x 2.74m)
Range of built in wardrobes, upvc double glazed window and radiator.
Bedroom 4
10' 4'' x 8' 5'' (3.15m x 2.56m)
Upvc double glazed window and a radiator.
Family Bathroom
White three piece suite comprising of a low flush wc with a hidden cistern, wash hand basin with vanity cupboards below and a panel bath. Radiator, upvc double glazed window and an extractor unit.
Externally
Driveway
Three/four car tarmac laid driveway which provides plenty of off road parking and gives access to the single integral garage.
Single Integral Garage
Up and over door, power/electric light and a wall mounted gas central heating boiler.
Gardens
A side gate gives access to the enclosed rear garden which offers a low maintenance option with a recently laid full depth porcelain tiled patio, lawn area and borders.
Council Tax Band
Council tax band:- E
Energy Performance Certificate
A full Energy Performance Certificate is available upon request.
Mortgage Services
Mortgage Services
We can introduce you to the team of highly qualified Mortgage Advisers. They can provide you with up to the minute information on many of the interest rates available. To arrange a fee-free, no obligation appointment, please contact this office.
YOUR HOME MAY BE REPOSSESSED IF YOU DO NOT KEEP UP REPAYMENTS ON YOUR MORTGAGE
Agent Notes
Selectiv Properties themselves and the vendors of the property whose agent they are, give notice that these particulars, although believed to be correct, do not constitute any part of an offer of contract. No services and / or appliances have been tried or tested. All statements contained in these particulars as to this property are made without responsibility and are not to be relied upon as statements or representations of warranty whatsoever in relation to property. Any intending purchaser must satisfy themselves by inspection or otherwise as to the correctness of each of the statements contained in these particulars.
Important information
This is a Freehold property.
Property Ref: EAXML14764_12351827
Similar Properties
3 Bedroom Bungalow | Asking Price £292,000
This beautifully presented Three Bedroom Detached Bungalow has been extensively refurbished by the current seller to the...
Rosedale Crescent, Guisborough
2 Bedroom Bungalow | Asking Price £289,950
Located off The Avenue in the highly regarded Pine Hills development and within walking distance of Galley Hill Primary...
Summerholme Cottage, Goathland
3 Bedroom House | Asking Price £285,000
Situated within the heart of the North Yorkshire Moors National Park in the charming village of Goathland is this deligh...
4 Bedroom House | Asking Price £295,000
Offered at an EXCELLENT PRICE to enhance an early sale with no onward chain, this lovely Four Bedroom Detached House sit...
2 Bedroom Bungalow | Asking Price £300,000
This genuinely lovely extended Two Bedroom Semi-Detached Bungalow is remarkably beautiful inside with stunning uninterru...
4 Bedroom House | Asking Price £300,000
Nestling in an idyllic location with a south facing rear garden backing onto farmland and Guisborough Forest, we present...
How much is your home worth?
Use our short form to request a valuation of your property.
Request a Valuation
