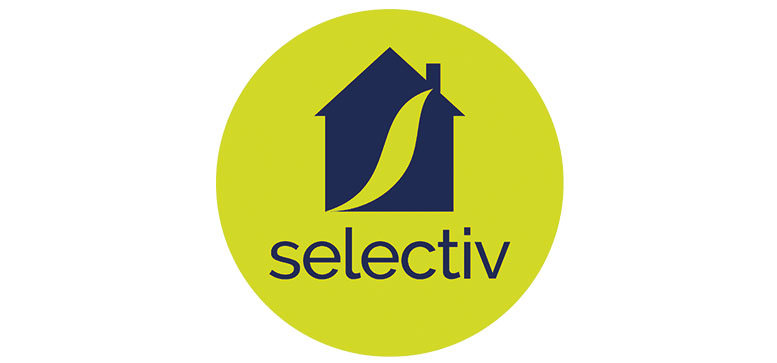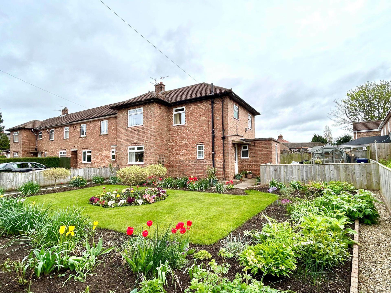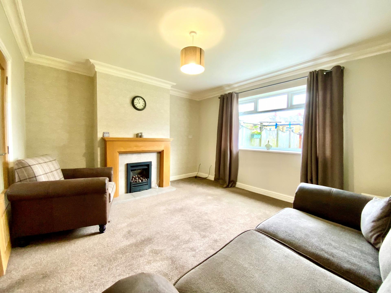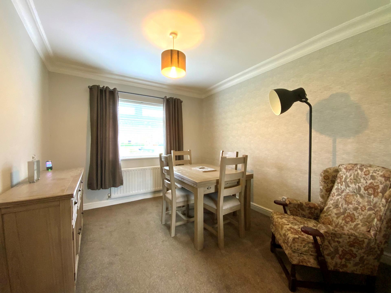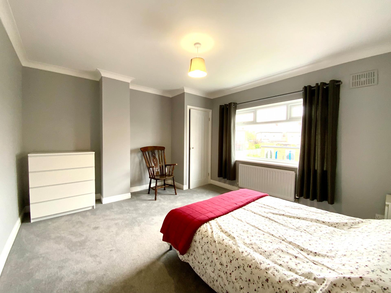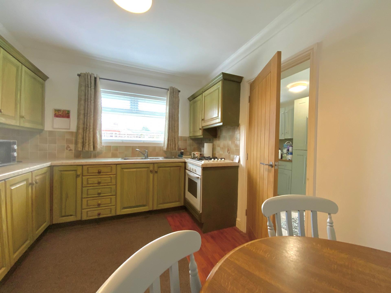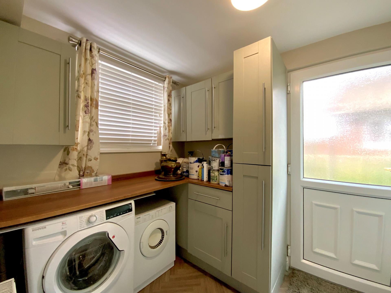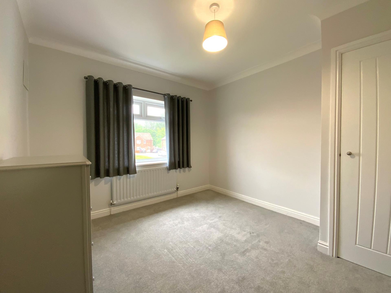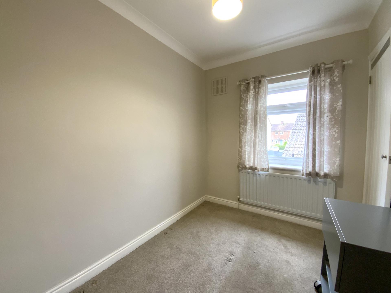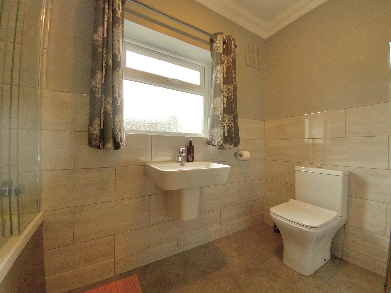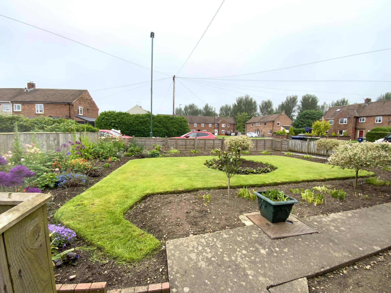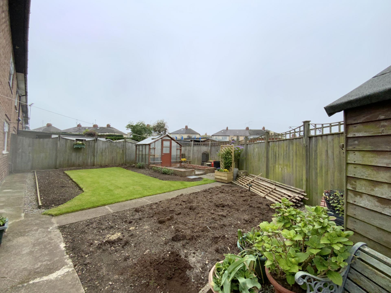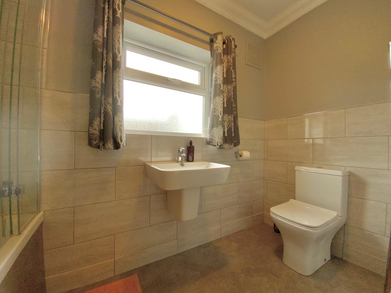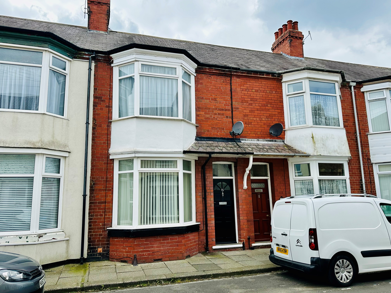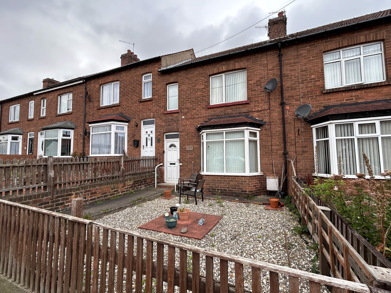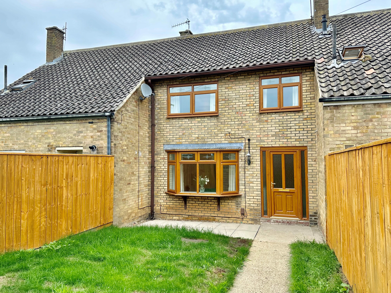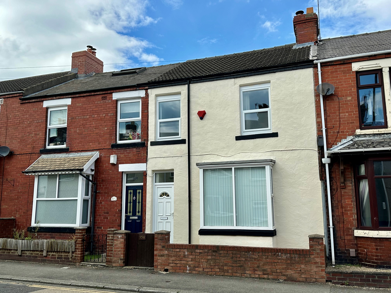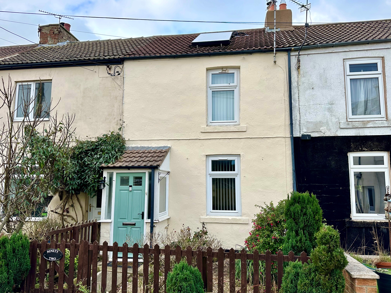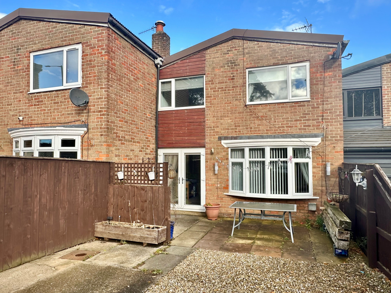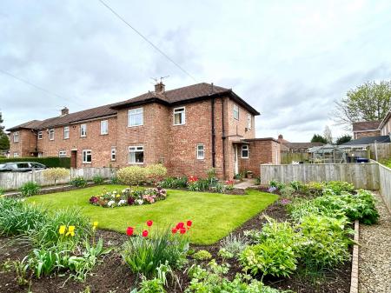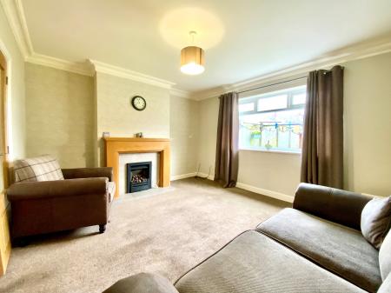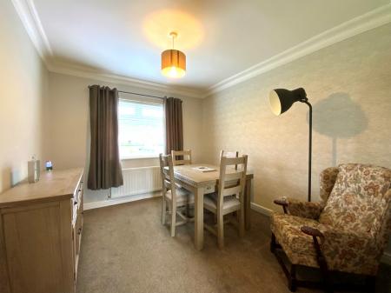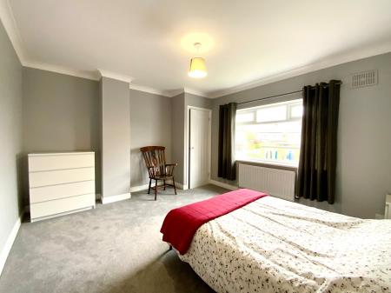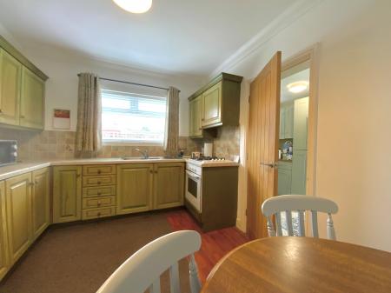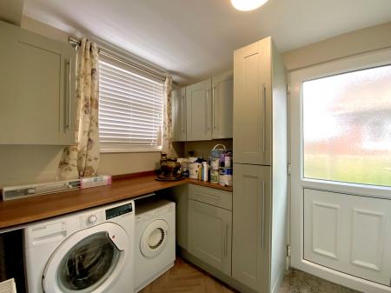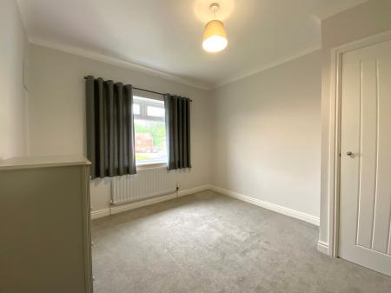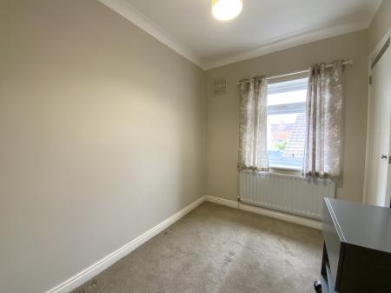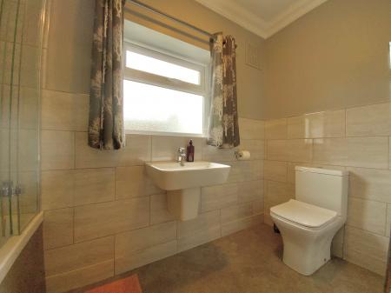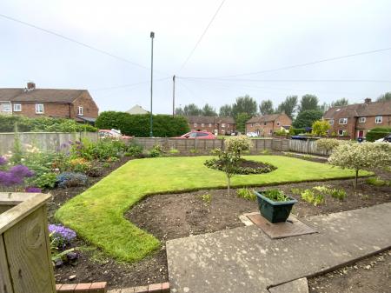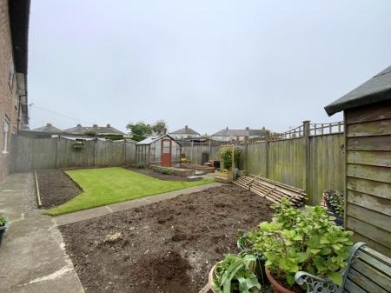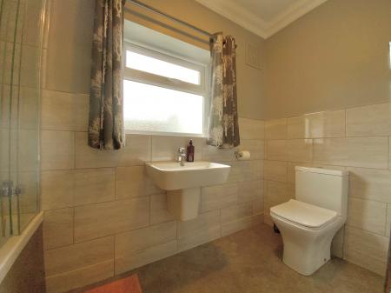- Substantial Three Bedroom End Of Terrace House
- No Onward Chain
- Beautifully Tended Gardens Within The Corner Site
- Two Reception Rooms
- Utility Room With Separate W.C
- Fitted Breakfast Kitchen With Oven & Hob
- Modern White Bathroom With Over Bath Shower
- George IV Playing Fields Within Easy Reach
- Ideal Home For A Young Family To Grow Into
- Residents Parking
3 Bedroom End of Terrace House for sale in Guisborough
A substantial & well cared for 3 Bedroom End Of Terrace House close to Chaloner Primary School and George V playing fields - ideal for those with children with space for a family to grow into all within a large corner site with beautifully tended gardens. No onward chain & recommended for viewing.
DESCRIPTION
Much larger than its outward appearance would have you believe, this larger style Three Bedroom End Of Terrace Home is situated north west of Guisborough town centre and within easy reach of bus services, local facilities and services, Chaloner Primary School and George V playing fields - ideal for those with children with space for a family to grow into.
The accommodation has been lovingly cared for, offers great potential and features oak internal doors, a bespoke handmade oak staircase, gas central heating, uPVC double glazing, a lounge and separate dining/family room, a kitchen with a built-in oven and hob, utility room with a separate w.c off, three decent sized bedrooms and a modern white bathroom with an over bath shower.
An outstanding feature is the generous sized corner plot size with extensive lawns bordered by established and mature planting, space for a vegetable plot, seating areas and shed. This is a wonderful space to enjoy.
Worthy of an early viewing and available with immediate vacant possession as there is no onward chain.
ACCOMMODATION
Ground Floor
Entrance Hall
uPVC double glazed entrance door, side aspect uPVC double glazed window, understair cupboard, moulded coved ceiling, oak staircase.
Lounge
12' 11'' plus alcove x 12' 1'' (3.94m x 3.68m)
Oak fireplace with a stone inlay and hearth incorporates a coal effect living flame gas fire. uPVC double glazed window, double radiator, moulded coved ceiling. Double oak glazed doors to:
Dining Room
11' 0'' x 10' 3'' (3.35m x 3.12m)
uPVC double glazed window, double radiator, moulded coved ceiling.
Breakfast Kitchen
12' 4'' x 10' 3'' (3.75m x 3.13m)
Range of wall and base units with cupboards and drawers, laminate effect worktops, one and a half inset stainless steel drainer and unit/mixer tap. Built-in gas hob and electric oven, space for a fridge/freezer, double radiator and coved ceiling.
Utility Room
7' 8'' x 6' 6'' (2.33m x 1.99m)
uPVC double glazed side access door, uPVC double glazed window, radiator, range of fitted cupboards, worktop, plumbing for an automatic washing machine. Connecting door to a storage space with a light. Separate door to:
Separate W.C
White low flush w.c. Radiator, uPVC double glazed window and a pvc panelled ceiling.
FIRST FLOOR
Landing
Airing cupboard with an insulated hot water cylinder, uPVC double glazed window, moulded coved ceiling.
Bedroom 1
14' 2'' x 12' 0'' (4.33m x 3.66m)
uPVC double glazed window, radiator, built-in cupboard with cloak pegs, coved ceiling.
Bedroom 2
11' 2'' x 9' 11'' (3.41m x 3.02m)
uPVC double glazed window, radiator, built-in wardrobe.
Bedroom 3
9' 8'' x 6' 11'' (2.94m x 2.11m)
uPVC double glazed window, radiator, coved ceiling, cupboard housing the wall mounted gas central heating boiler.
Part Tiled Bathroom
9' 5'' x 4' 4'' (2.88m x 1.32m)
White suite comprising low flush w.c., half pedestal wash hand basin and panelled bath with an electric shower over & folding glazed screen. uPVC double glazed window, coved ceiling, chrome effect heated towel radiator, non-slip flooring.
OUTSIDE
The property occupies a lovely generous corner site with street parking.
GARDENS
The gardens have been lovingly cared for and tended over the years and are to three sides with extensive lawns bordered by attractively laid out borders with an abundance of floral plants and bushes. A gate leads to the side and rear gardens which feature a vegetable plot, greenhouse, potting shed and seating area.
Council Tax Band
Council tax band:- A
Energy Performance Certificate
A full Energy Performance Certificate is available upon request.
Mortgage Services
We can introduce you to the team of highly qualified Mortgage Advisers. They can provide you with up to the minute information on many of the interest rates available. To arrange a fee-free, no obligation appointment, please contact this office.
YOUR HOME MAY BE REPOSSESSED IF YOU DO NOT KEEP UP REPAYMENTS ON YOUR MORTGAGE
Agent Notes
Selectiv Properties themselves and the vendors of the property whose agent they are, give notice that these particulars, although believed to be correct, do not constitute any part of an offer of contract. No services and / or appliances have been tried or tested. All statements contained in these particulars as to this property are made without responsibility and are not to be relied upon as statements or representations of warranty whatsoever in relation to property. Any intending purchaser must satisfy themselves by inspection or otherwise as to the correctness of each of the statements contained in these particulars.
Important information
This is a Freehold property.
Property Ref: EAXML14764_12340073
Similar Properties
3 Bedroom House | Asking Price £139,995
Certain to be of interest to first time buyers or young couples/families, this modernised larger style Three Bedroom Bay...
3 Bedroom House | Asking Price £139,995
Within the highly sought after coastal village of Skinningrove that lies between Saltburn and Staithes, this traditional...
2 Bedroom House | Asking Price £134,950
Situated to the east of Hutton Lane towards the outskirts of this popular development, this quite superb Two Double Bedr...
3 Bedroom House | Asking Price £144,950
Improved and refurbished to the very highest of standards, this truly outstanding Three Bedroom Terraced Home is one of...
2 Bedroom House | Asking Price £145,000
With no onward chain, this quite delightful Two Bedroom Cottage is situated in a small terrace towards the outskirts of...
4 Bedroom House | Asking Price £149,500
Offering family accommodation at an affordable price, a Four Bedroom Off-Set Terraced Home of some quality set back from...
How much is your home worth?
Use our short form to request a valuation of your property.
Request a Valuation
