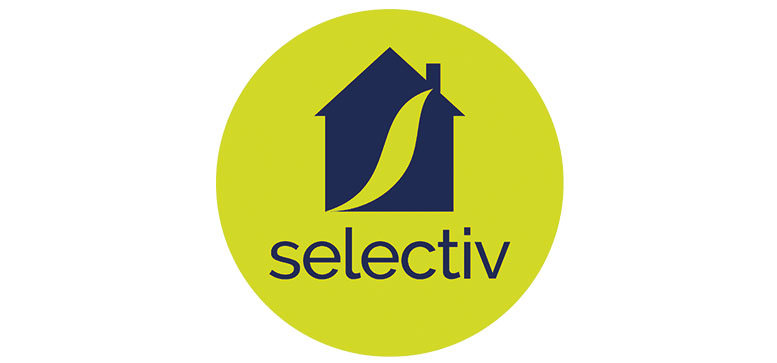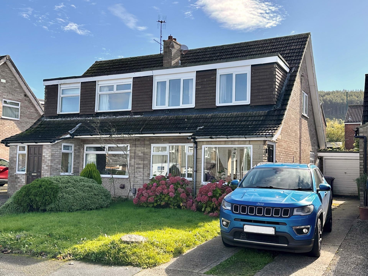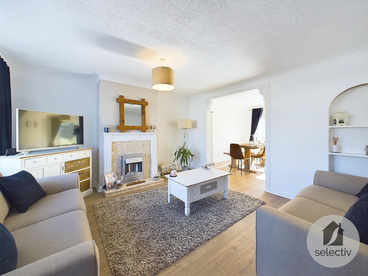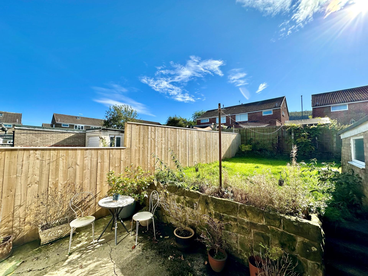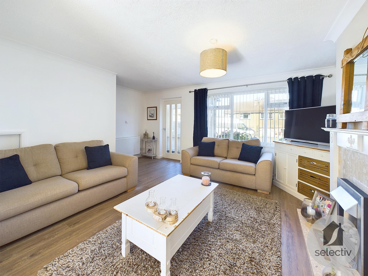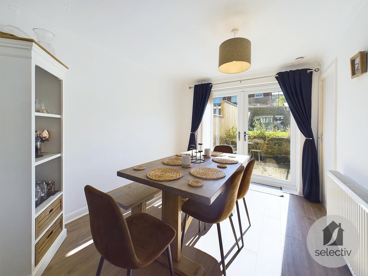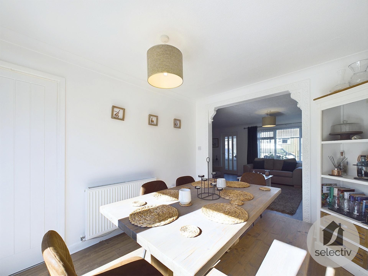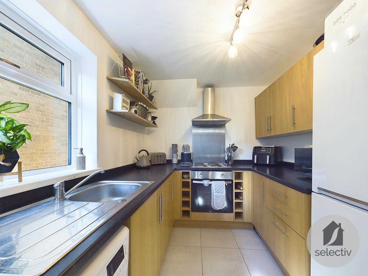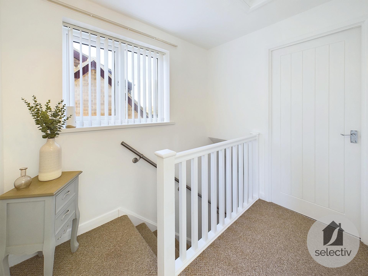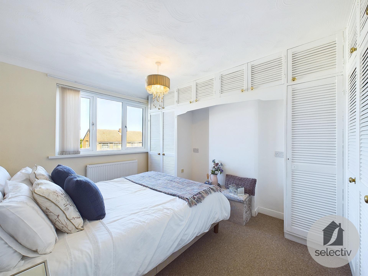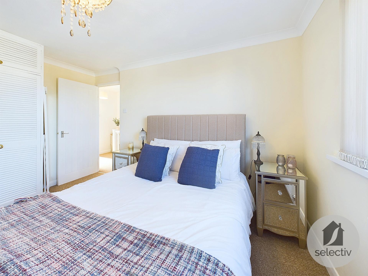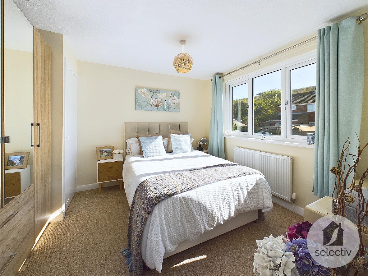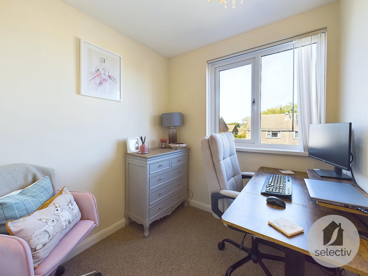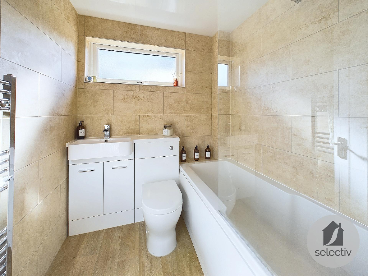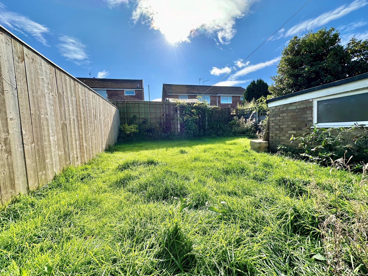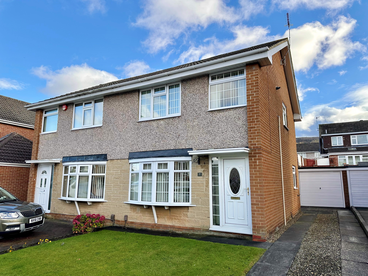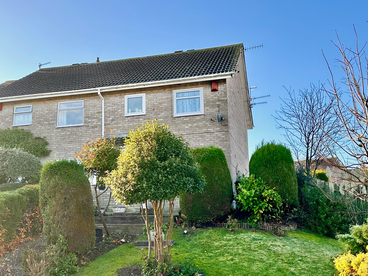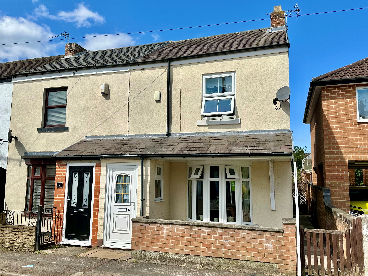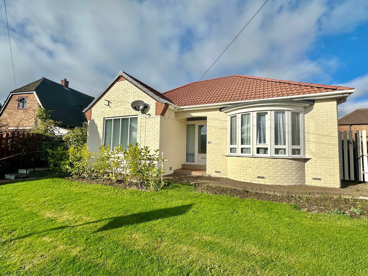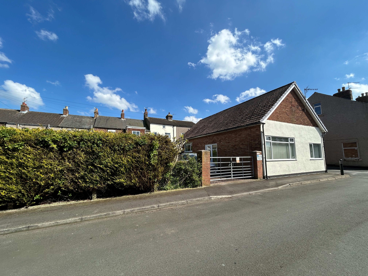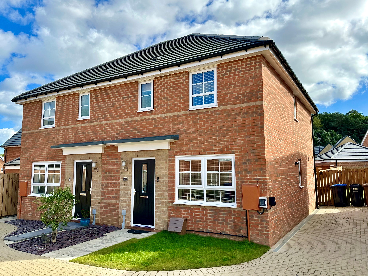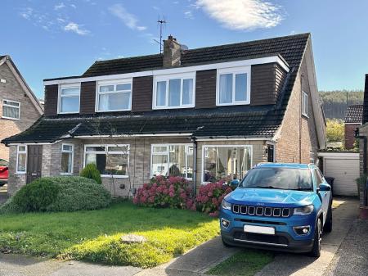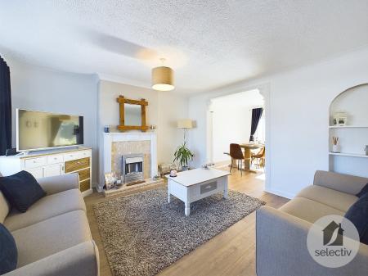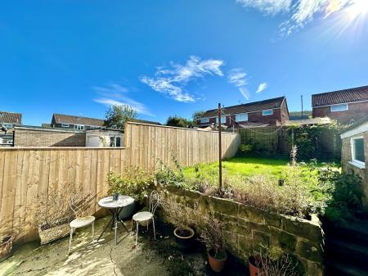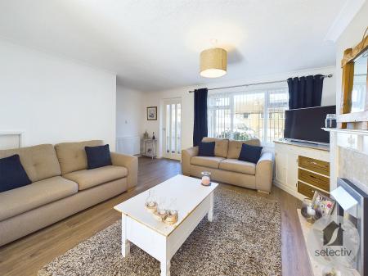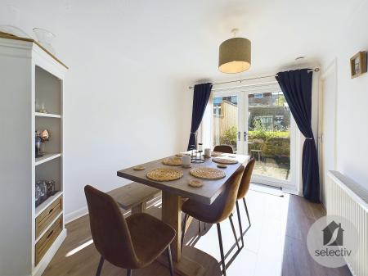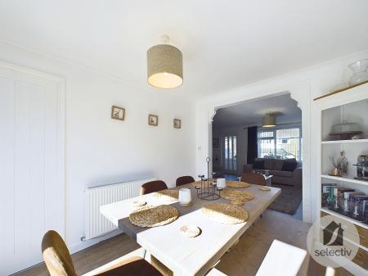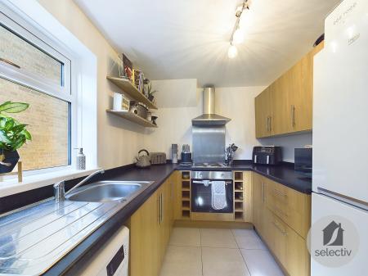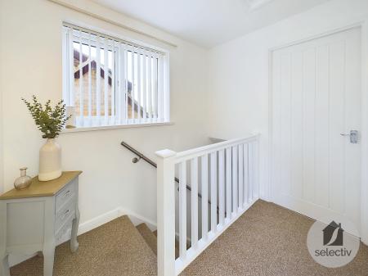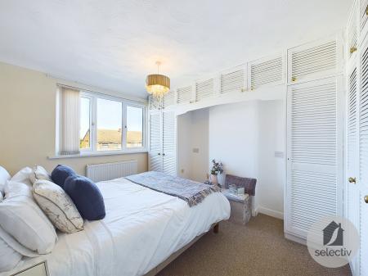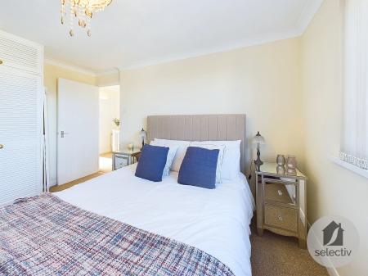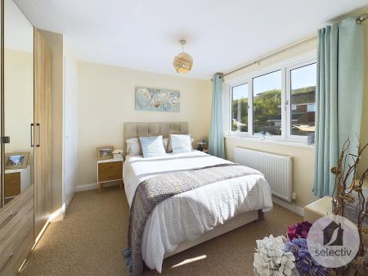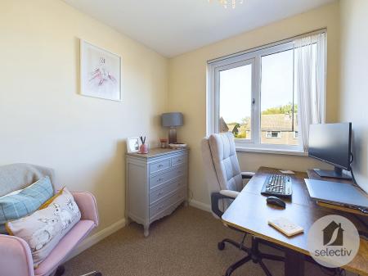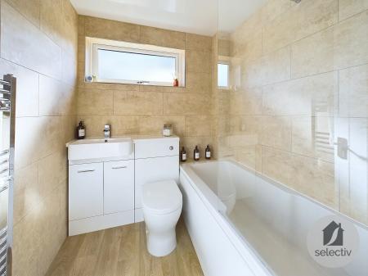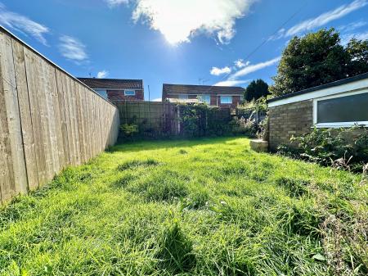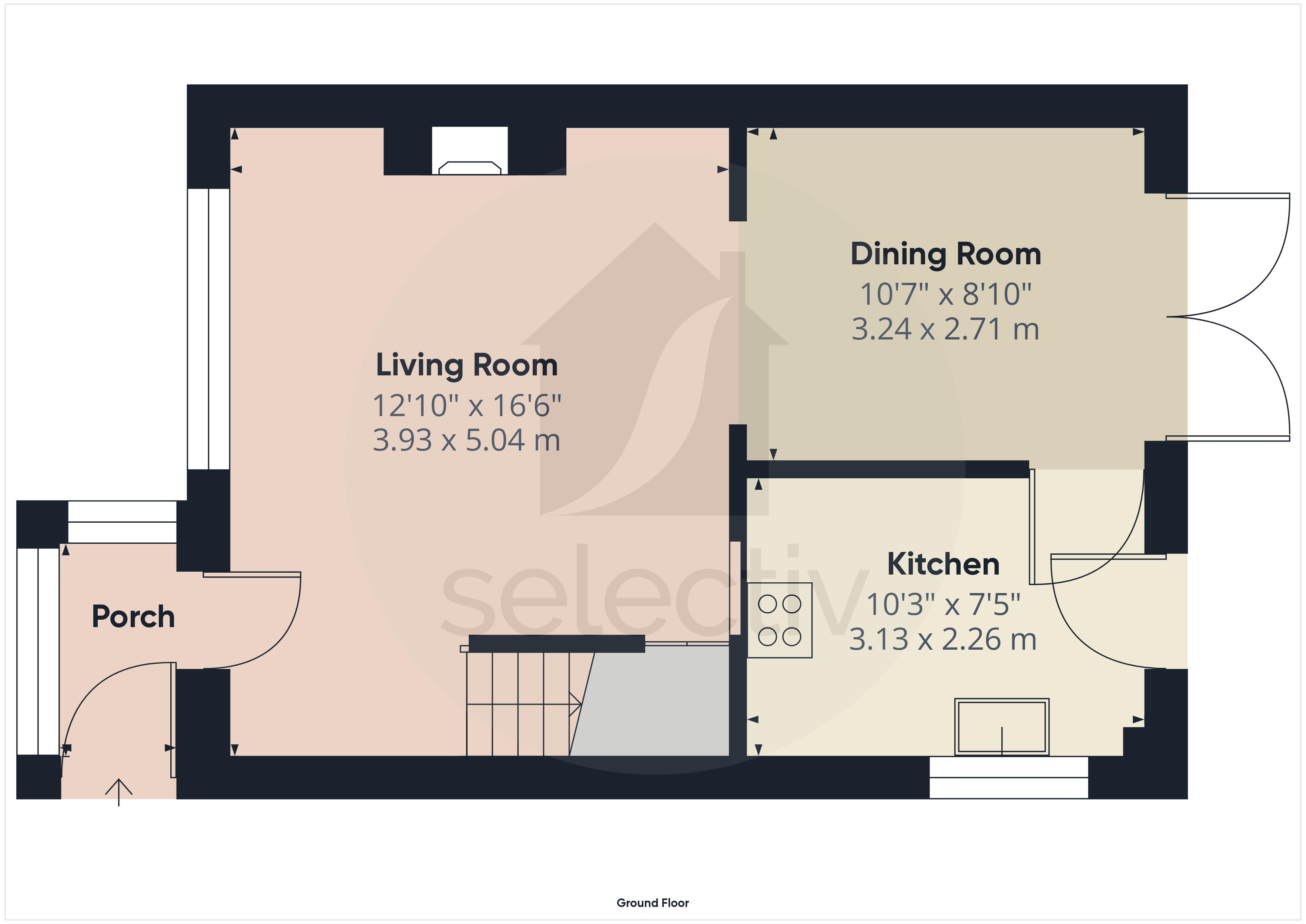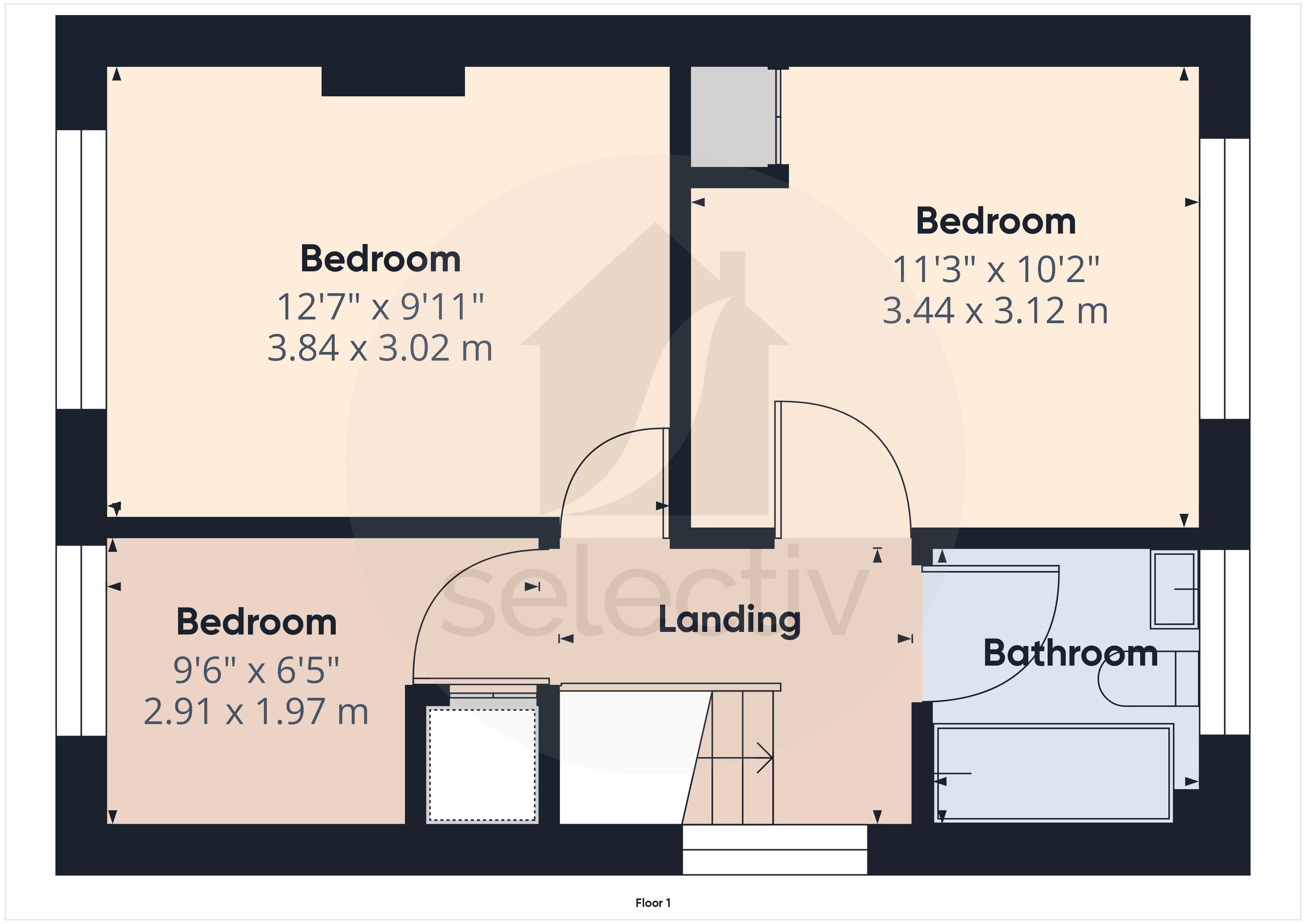- Three Bedroom Semi-Detached Home
- South Facing To The Rear
- Hill Views In The Distance
- Lounge Opens To A Dining Room
- Fitted Kitchen With Oven & Hob
- Modern White Bathroom With A Shower
- Detached Garage
- Popular Residential Area
- Good Schooling Within Easy Reach
- Merits An Early Viewing
3 Bedroom House for sale in Guisborough
In a popular residential location with the backdrop of the Cleveland Hills from the south facing rear elevation, a well presented 3 Bedroom Semi-Detached Family Home where good schooling, bus services and lovely woodland walks are all within easy reach. Merits an early viewing.
Description
A well cared for semi-detached family home in a highly favoured residential location with the backdrop of the Cleveland Hills with views in the distance from the south facing rear elevation.
The three bedroomed accommodation is warmed by gas central heating complimented by uPVC double glazing. Other features include a lounge which opens to a dining room with double opening french doors to the garden, fitted kitchen with an integrated oven and hob and a modern white bathroom with an over bath shower. Outside there is a driveway, a single detached garage and gardens to the front and rear.
The location is within easy reach of good schooling, woodland walks, local shopping facilities on Enfield Chase, bus services and road links.
Merits a early viewing.
Accommodation
Storm Porch
6' 9'' x 3' 6'' (2.07m x 1.07m)
Composite entrance door, dual aspect upvc double glazed windows and an alcove with shelving.
Living Room
13' 5'' x 12' 11'' (4.09m x 3.93m)
Front aspect upvc double glazed window, coved ceiling and staircase off to the first floor. Adams style fire surround with a marble inset and hearth incorporating a pebble effect electric fire, radiator and an understairs cupboard. Opening to the dining room.
Dining Room
10' 9'' x 9' 0'' (3.27m x 2.74m)
Upvc double glazed double opening doors out to the south facing rear garden. Radiator and coved ceiling.
Kitchen
10' 5'' x 7' 6'' (3.18m x 2.28m)
Range of wall and base units with cupboards, drawers and laminate effect worktops. Inset stainless steel drainer and unit with a mixer tap, built in electric hob and a fan assisted electric oven with a chrome splashback and chimney style extractor hood over. Plumbing for a washing machine and space for a fridge freezer. Side aspect upvc double glazed window and upvc double glazed access door.
First Floor
Landing
Upvc double glazed window and access to the partially boarded and insulated loft space which houses the gas combination boiler.
Bedroom 1
11' 2'' x 10' 3'' (3.40m x 3.12m)
Upvc double glazed window and radiator. Range of fitted wardrobes with overbed cupboards.
Bedroom 2
12' 8'' x 9' 4'' (3.86m x 2.84m)
South facing views towards the hills and Highcliffe from the upvc double glazed window. Radiator and a built in storage cupboard.
Bedroom 3
9' 7'' x 6' 5'' (2.92m x 1.95m)
Front aspect upvc double glazed window, radiator and a built in overstairs storage cupboard.
Bathroom
6' 2'' x 6' 2'' (1.87m x 1.87m)
White suite comprising of a panel bath with a mixer shower over additional drench shower head and a glazed screen. White low flush wc and a wash hand basin with vanity cupboards below. Tiled walls, chrome effect heated towel radiator, PVC panelled ceiling and a upvc double glazed window.
Externally
Driveway
Driveway provides off road parking and leads to a detached single garage.
Detached Single Garage
Up and over door.
Gardens
There are gardens to the front and rear. The front is open plan with a lawn and hydrangea and a gated side entrance gives access to the south facing rear garden with two lawned areas, raised borders and a seating area.
Council Tax Band
Council tax band:- C
Energy Performance Certificate
A full Energy Performance Certificate is available upon request.
Mortgage Services
We can introduce you to the team of highly qualified Mortgage Advisers. They can provide you with up to the minute information on many of the interest rates available. To arrange a fee-free, no obligation appointment, please contact this office.
YOUR HOME MAY BE REPOSSESSED IF YOU DO NOT KEEP UP REPAYMENTS ON YOUR MORTGAGE
Agent Notes
Selectiv Properties themselves and the vendors of the property whose agent they are, give notice that these particulars, although believed to be correct, do not constitute any part of an offer of contract. No services and / or appliances have been tried or tested. All statements contained in these particulars as to this property are made without responsibility and are not to be relied upon as statements or representations of warranty whatsoever in relation to property. Any intending purchaser must satisfy themselves by inspection or otherwise as to the correctness of each of the statements contained in these particulars.
Important information
This is a Freehold property.
Property Ref: EAXML14764_12476566
Similar Properties
3 Bedroom House | Asking Price £180,000
Pleasantly situated in a quiet cul-de-sac within a south facing plot, a Three Bedroom Semi-Detached Family House of some...
2 Bedroom House | Asking Price £178,950
Located within the sought after Galley Hill Farm area towards the western outskirts of the town, a Two Double Bedroom En...
2 Bedroom End of Terrace House | Asking Price £178,950
Within comfortable walking distance of the village centre, a lovely Two Bedroom End Of Terrace Cottage Style Terraced Ho...
2 Bedroom Bungalow | Asking Price £185,000
Set back from Westgate on an elevated site with south facing hill views from the front elevation, a well kept Two Bedroo...
2 Bedroom Bungalow | Asking Price £195,000
Rarely available for sale in the town and much larger than first impressions would have you believe, a Two Double Bedroo...
3 Bedroom House | Asking Price £199,995
This lovely south facing Three Bedroom Semi-Detached Home is approximately one year old and is situated towards the outs...
How much is your home worth?
Use our short form to request a valuation of your property.
Request a Valuation
