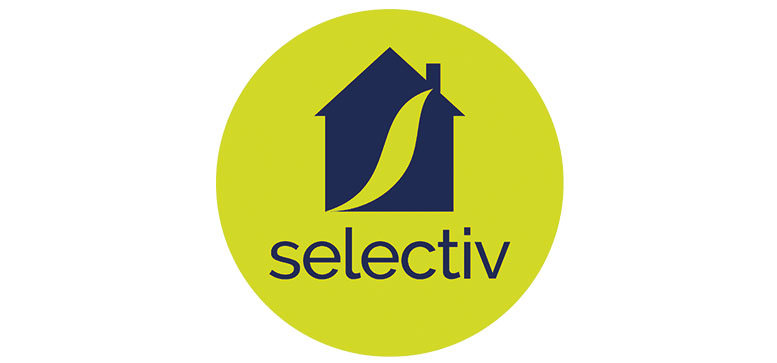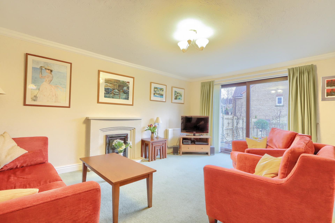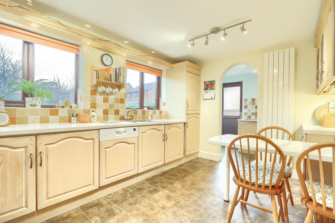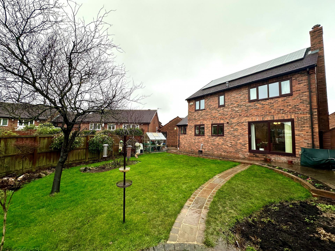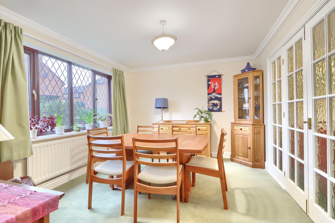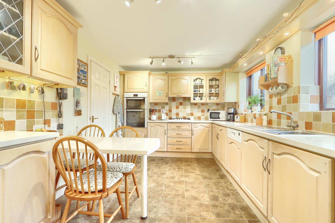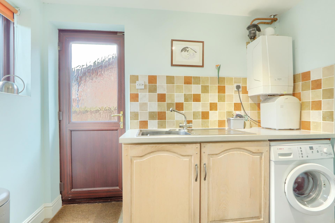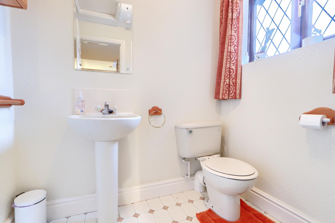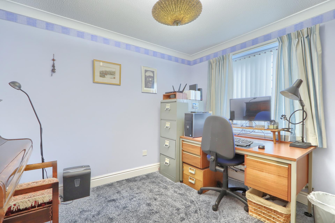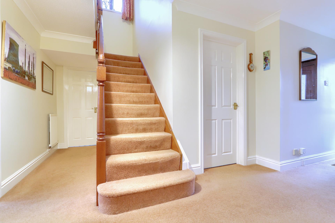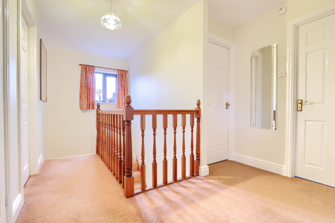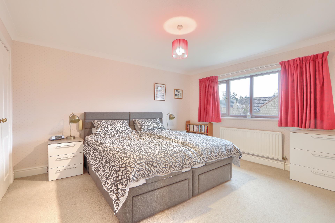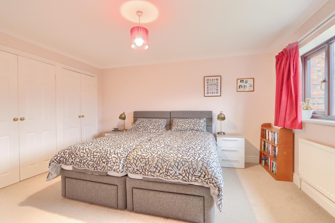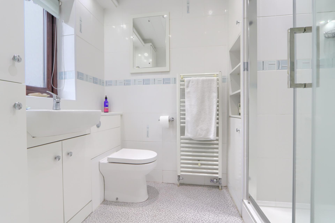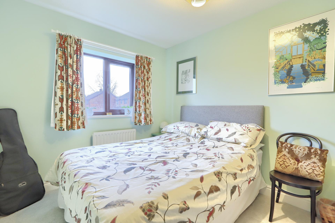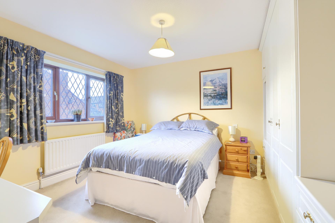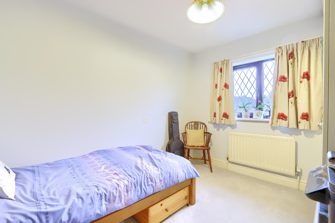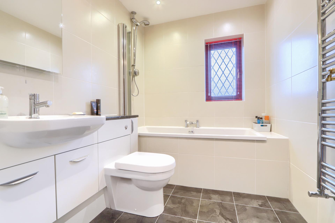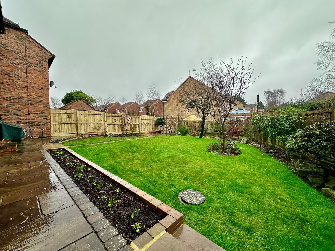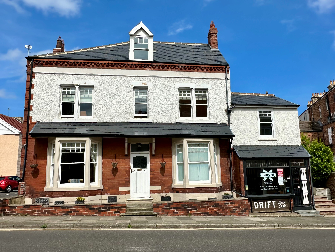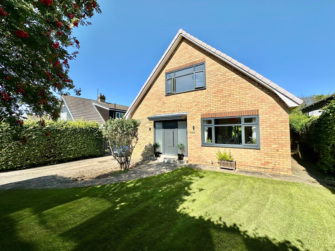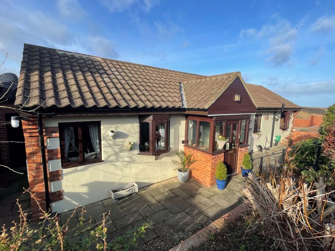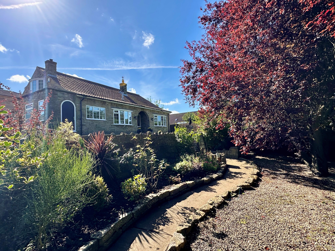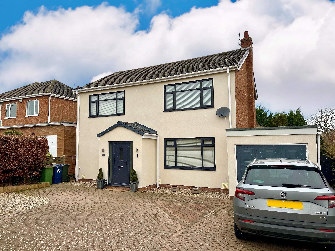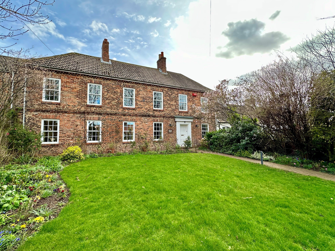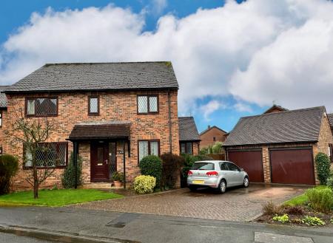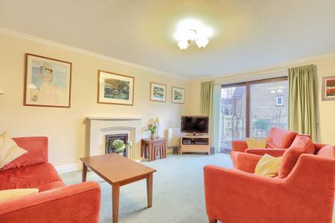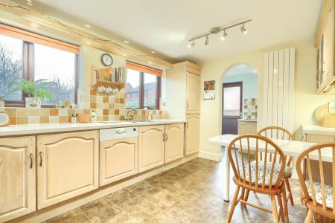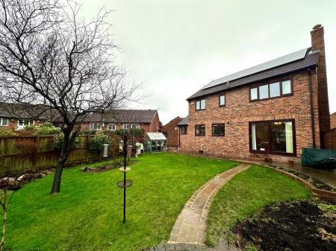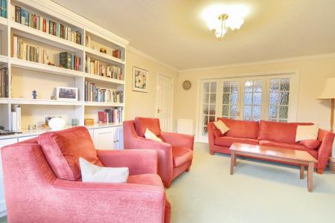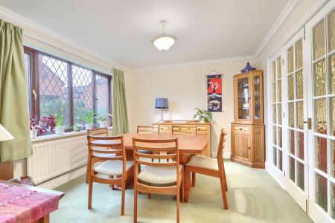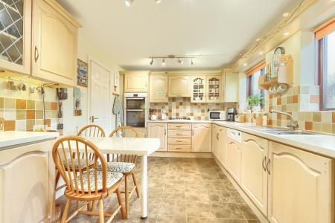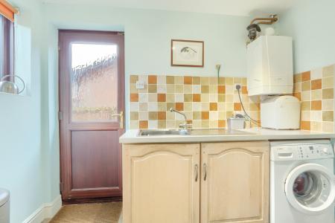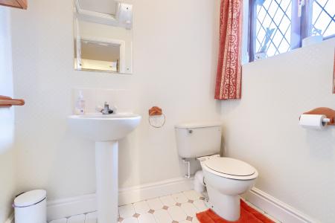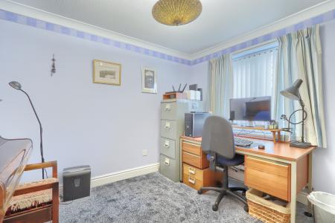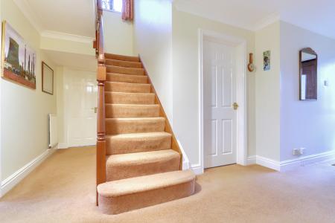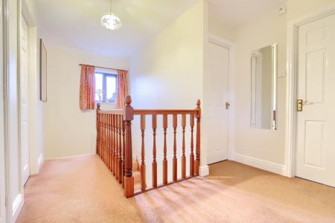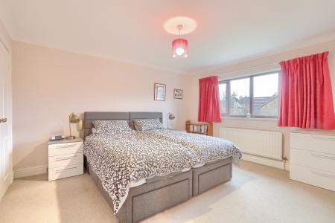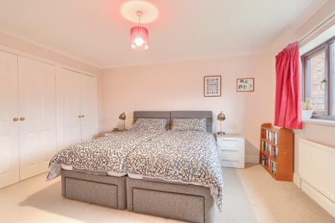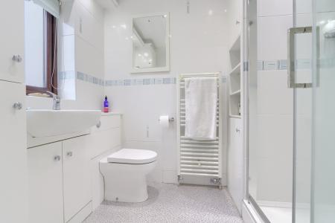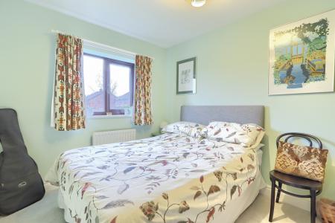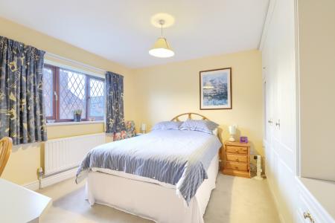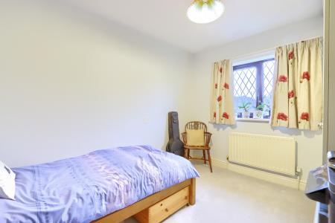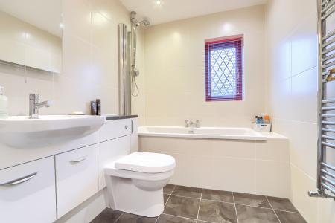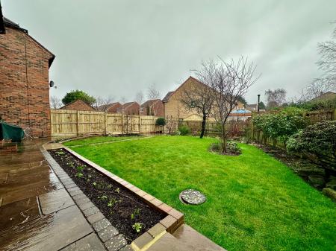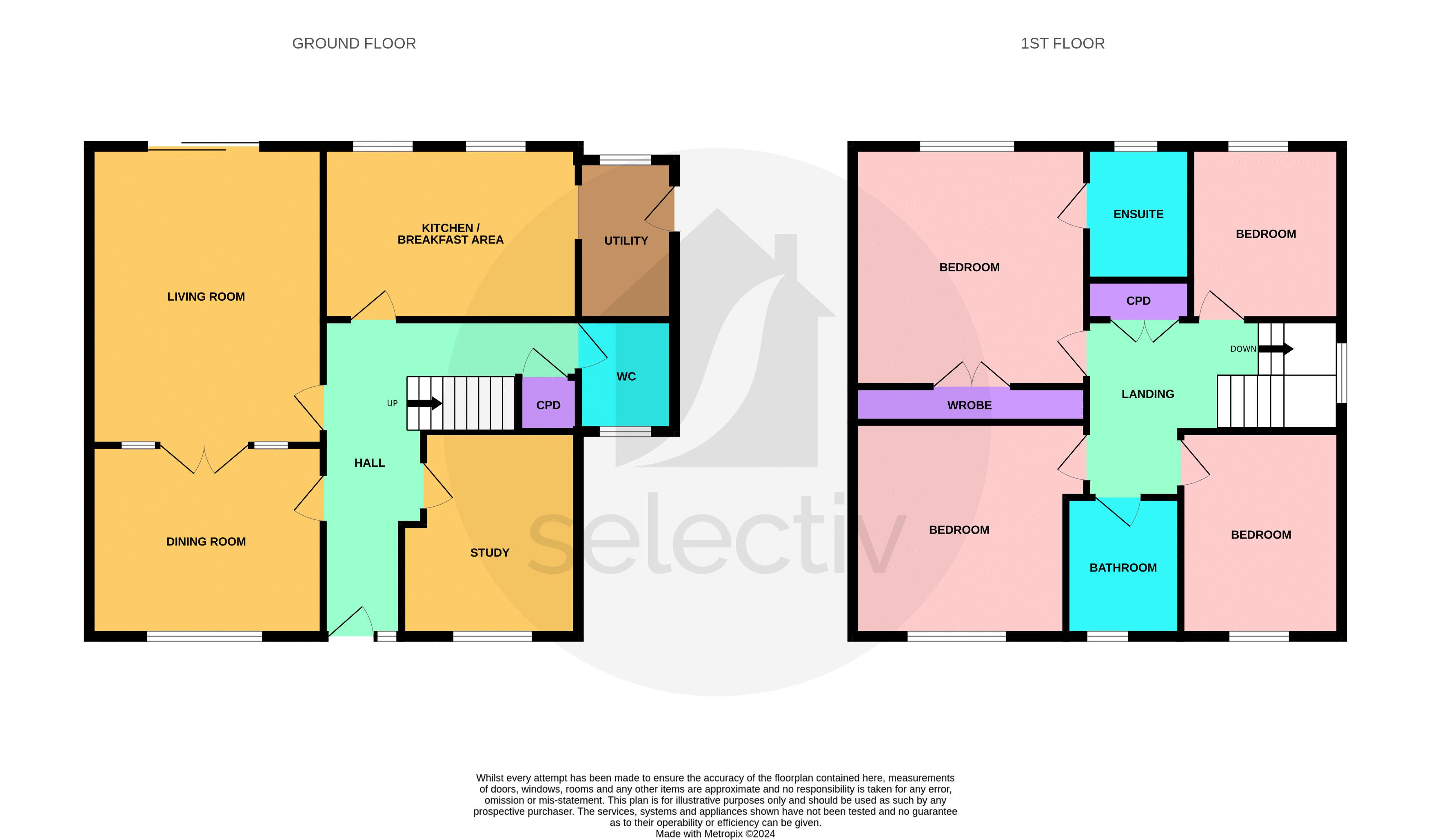- Four Bedroom Detached Family Home
- Lovingly Maintained & Beautifully Presented
- South Facing With Views Towards Highcliffe
- Energy Efficient Home By Way Of Solar Panels
- Three Reception Rooms
- Two And A Half Bathrooms
- Detached Double Garage
- Generous Gardens
- Highly Desirable Galley Hill Location
- Residents Have Access To A Leisure Centre (Annual Subscription)
4 Bedroom House for sale in Guisborough
A south facing Four Bedroom Detached House within desirable Galley Hill where residents have access to a Leisure Centre. This energy efficient home features 3 reception rooms, an en-suite master bedroom, a detached double garage & generous gardens. Not one to miss so please call us now.
DESCRIPTION
OFFERED AT A NEW PRICE - Located within the highly sought after Galley Hill area of Guisborough in a south facing position with views towards Highcliffe, a fine example of a Four Bedroom Detached Home offering meticulously kept and incredibly family friendly living accommodation that is much larger than its outward appearance would have you believe.
From a heat efficiency point of view, this highly desirable home benefits from gas central heating complimented by uPVC double glazing and solar panels. The sellers made a great investment to make this house more energy efficient to reduce the reliance on grid electricity therefore lowering their energy bills, a major consideration for any prospective purchaser with the rising cost of living. They also invested in a solar diverter, this is used in conjunction with the solar panels to optimise energy using by directing any excess energy generated to heat the water. Details of income/savings can be made available on request.
Other notable features include a burglar alarm system which is serviced annually, a lounge and separate dining room, a study which could be utilised as required, even possibly a 5th bedroom, ground floor cloakroom/w.c., fitted kitchen with built-in appliances, a separate utility room, en-suite master bedroom with the remaining three bedrooms served by a contemporary styled white bathroom with a full length deep tub bath with a shower over.
The property occupies an enviable location and within the plot there is a block paved driveway with parking for approximately two cars, a detached double garage and well tended and laid out gardens to the front and rear, the rear is of a generous size and enjoys a sunny position - a lovely space to enjoy and entertain in.
The town centre, highly rated schools and road links to the business centres of Teesside are all within each reach. Residents in this area also have exclusive access to the local leisure centre which boasts a squash court and a heated indoor swimming pool. There is also a community hall which offers activities and classes for all age ranges (subject to an annual subscription).
So if you are looking for a generous sized family home, please call to arrange a viewing as we cannot recommend this property highly enough.
Ground Floor Accommodation
Hallway
17' 9'' x 14' 6'' (5.41m x 4.42m)
Upvc double glazed entrance door with a full height adjacent windows, double radiator, staircase off to the first floor, coved ceiling and an understairs cupboard.
Cloakroom/WC
5' 2'' x 6' 0'' (1.57m x 1.83m)
Coloured low flush wc and pedestal wash hand basin. Upvc double glazed window, radiator and access to a loft space.
Lounge
13' 2'' x 16' 6'' (4.01m x 5.03m)
Attractive marble fireplace with a coal effect living flame gas fire. Fitted book case with base cupboards below. Shelving, upvc double glazed sliding patio doors which give access to the rear garden. Two double radiators.
Formal Dining Room
10' 10'' x 13' 0'' (3.30m x 3.96m)
Upvc double glazed window, radiator, coved ceiling and double opening doors to the lounge.
Study/Bedroom 5
8' 2'' x 11' 3'' (2.49m x 3.43m)
Views of the Eston hills from the upvc double glazed window, fitted shelving/bookcase with lower base cupboards. Radiator.
Kitchen
14' 4'' x 9' 10'' (4.37m x 2.99m)
Range of wall and base units with cupboards and drawers, laminate effect worktops and two display cabinets. Built in gas hob with concealed extractor hood over, eye level double fan assisted electric oven, breakfast bar, integrated dishwasher and an integrated fridge freezer. One and a half inset stainless steel drainer and unit with mixer tap, two upvc double glazed windows with lovely views over the garden, part tiled walls and a contemporary styled vertical radiator.
Utility Room
5' 3'' x 9' 1'' (1.60m x 2.77m)
Upvc double glazed side access door and window, inset stainless steel drainer and unit with a mixer tap and tiled surrounds. Plumbing for an automatic washing machine, laminate effect worktops, wall mounted gas combination boiler and a contemporary styled vertical radiator.
First Floor Accommodation
Landing
Double sized airing cupboard (which houses the diverter for the heated water). Upvc double glazed window and access to a partially boarded and insulated loft space.
Principal Bedroom
12' 11'' x 13' 6'' (3.93m x 4.11m)
Two sets of double wardrobes, coved ceiling, radiator, upvc double glazed window with views beyond.
En-Suite
5' 10'' x 7' 11'' (1.78m x 2.41m)
White low flush wc with a hidden cistern, wash hand basin with vanity cupboards below and a full length linen cupboard. Full length shower enclosure with a mixer shower, PVC panelled ceiling, range of open shelving, heated towel radiator and fully tiled walls.
Bedroom 2
10' 4'' x 11' 11'' (3.15m x 3.63m)
Views of the hills and forestry from the upvc double glazed window, range of fitted wardrobes and matching drawers. Radiator.
Bedroom 3
8' 8'' x 10' 0'' (2.64m x 3.05m)
Views of Highcliff and Roseberry Topping beyond from the upvc double glazed window. Radiator.
Bedroom 4
8' 10'' x 11' 1'' (2.69m x 3.38m)
Fitted wardrobes and matching drawers and open shelving. Radiator, views of the Eston Hills from the upvc double glazed window.
Contemporary Styled Family Bathroom
6' 4'' x 7' 8'' (1.93m x 2.34m)
White wash hand basin with vanity cupboards below, low flush wc with a hidden cistern, full length deep tub bath with side taps and a mixer shower over with a folding glass screen. Tiled walls and a chrome effect heated towel radiator.
Externally
The property occupies a generous sized plot and includes a detached double garage.
Detached Double Garage
With two up and over doors, power/electric lights.
Well Presented Gardens
There are well presented gardens to the front and rear. A gated side entrance which access the South facing rear garden which incorporates a circular patio area, shed, two apple trees, plum tree, greenhouse, extensive lawn with established and stocked mature borders.
Council Tax Band
Council tax band:- F
Energy Performance Certificate
A full Energy Performance Certificate is available upon request.
Mortgage Services
We can introduce you to the team of highly qualified Mortgage Advisers. They can provide you with up to the minute information on many of the interest rates available. To arrange a fee-free, no obligation appointment, please contact this office.
YOUR HOME MAY BE REPOSSESSED IF YOU DO NOT KEEP UP REPAYMENTS ON YOUR MORTGAGE
Agent Notes
Selectiv Properties themselves and the vendors of the property whose agent they are, give notice that these particulars, although believed to be correct, do not constitute any part of an offer of contract. No services and / or appliances have been tried or tested. All statements contained in these particulars as to this property are made without responsibility and are not to be relied upon as statements or representations of warranty whatsoever in relation to property. Any intending purchaser must satisfy themselves by inspection or otherwise as to the correctness of each of the statements contained in these particulars.
Important information
This is a Freehold property.
Property Ref: EAXML14764_12258046
Similar Properties
Windsor Road, Saltburn-By-The-Sea
7 Bedroom End of Terrace House | Asking Price £410,000
The potential is there to unlock on this imposing double fronted period property with substantial accommodation arranged...
4 Bedroom House | Asking Price £395,000
Situated in this first class and much sought after mature residential area of Guisborough, we are delighted to present t...
3 Bedroom Bungalow | Asking Price £395,000
We are delighted to offer to the market a quite stunning and individually designed 2/3 Bedroom Detached Bungalow with th...
5 Bedroom House | Asking Price £435,000
A most wonderful stone built Five Bedroom Detached Family Home of individual design that has been completely renovated a...
4 Bedroom House | Asking Price £435,000
Situated in a first class residential area of this historic market, this incredibly beautiful Four Bedroom Detached Fami...
5 Bedroom House | Asking Price £460,000
Set back from Yearby Road alongside other charming period homes and framed by a lovely mature front garden, Home Farm da...
How much is your home worth?
Use our short form to request a valuation of your property.
Request a Valuation
