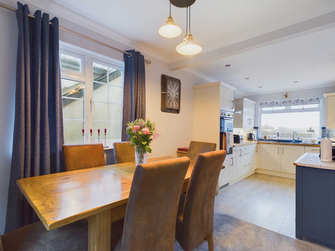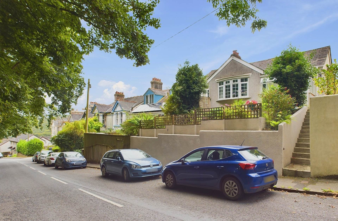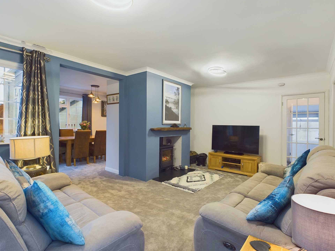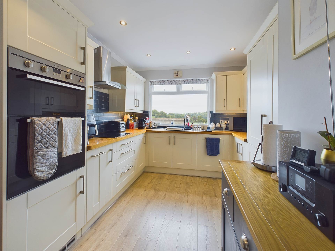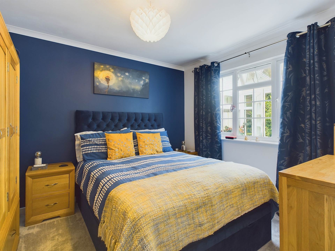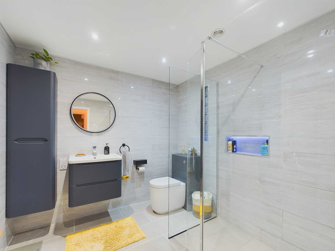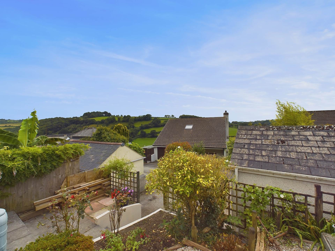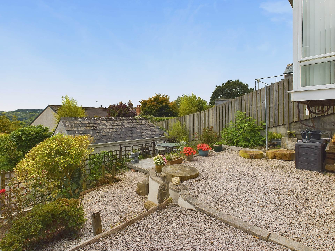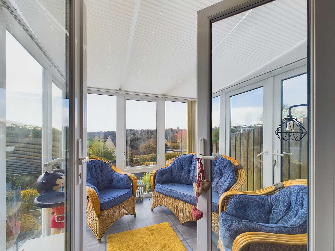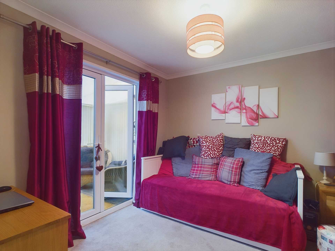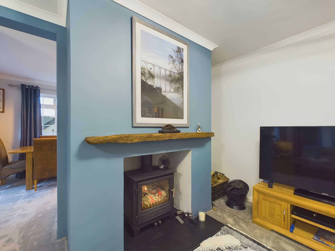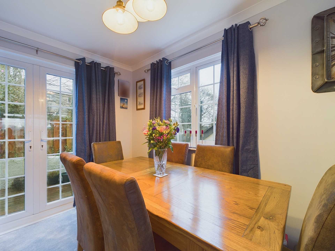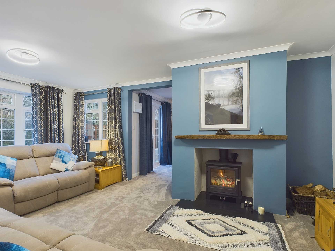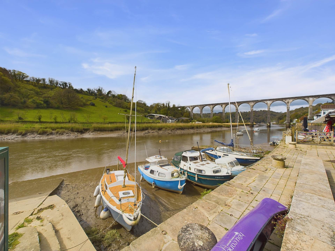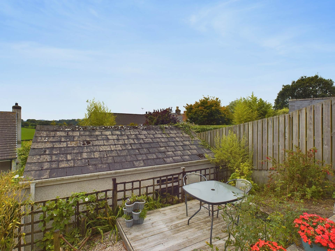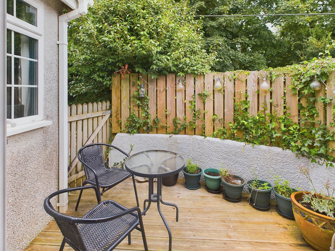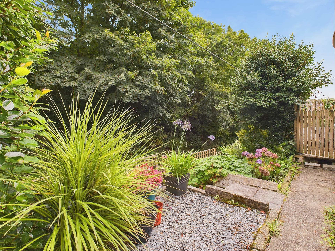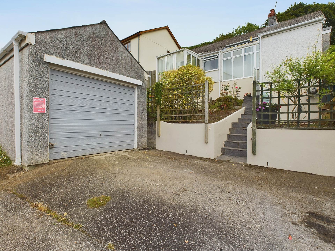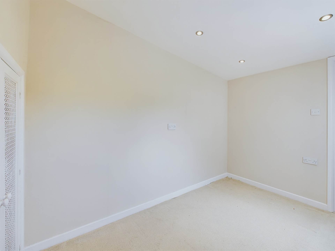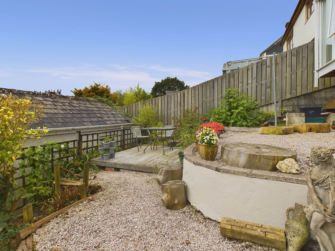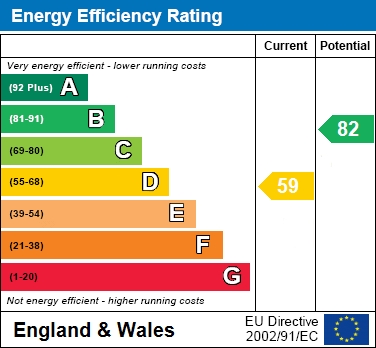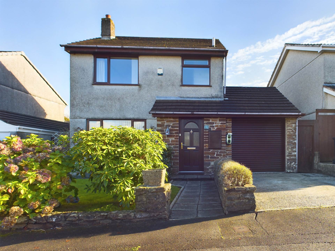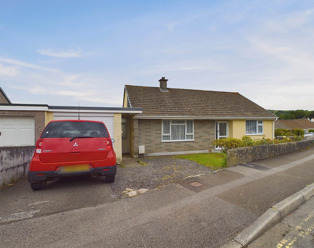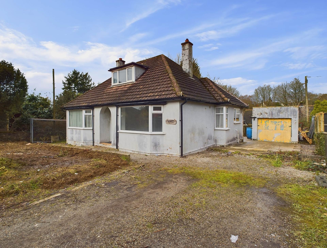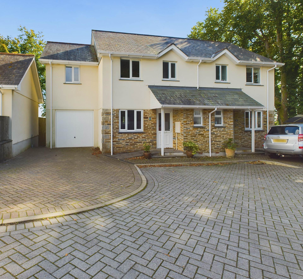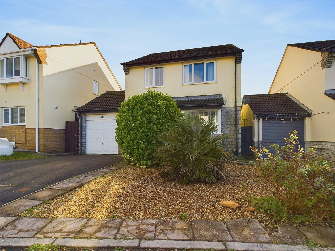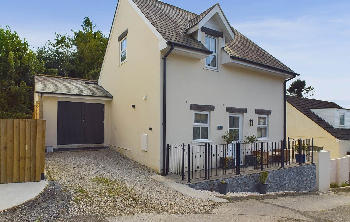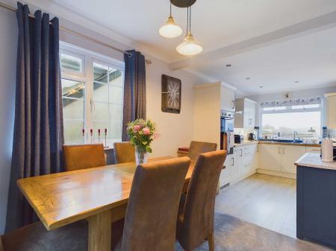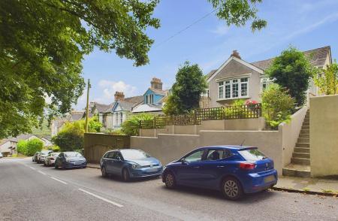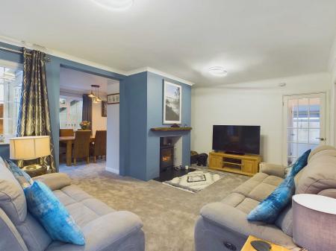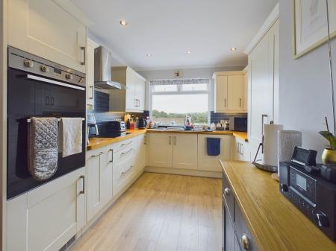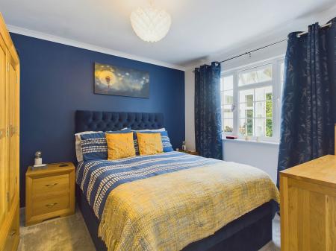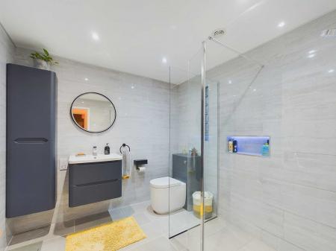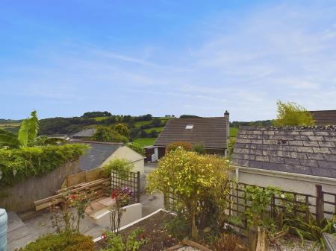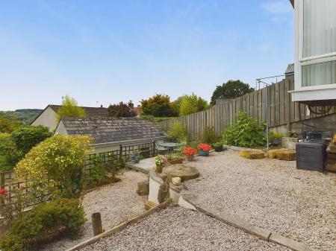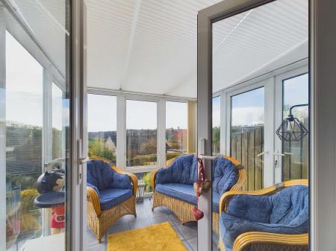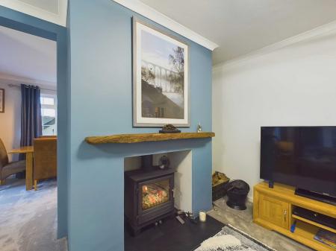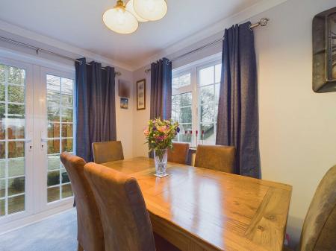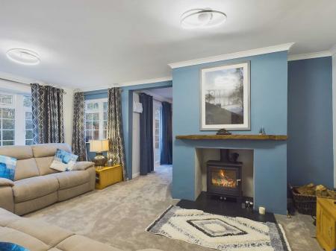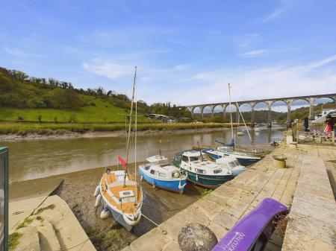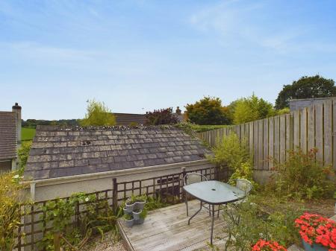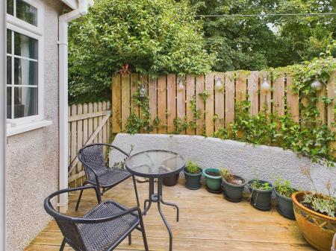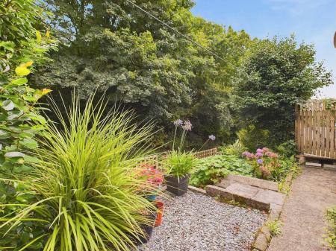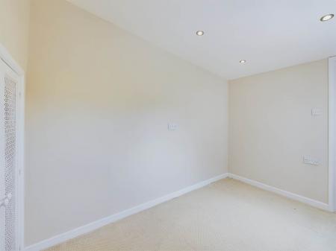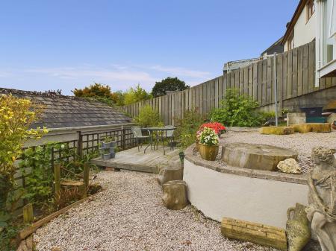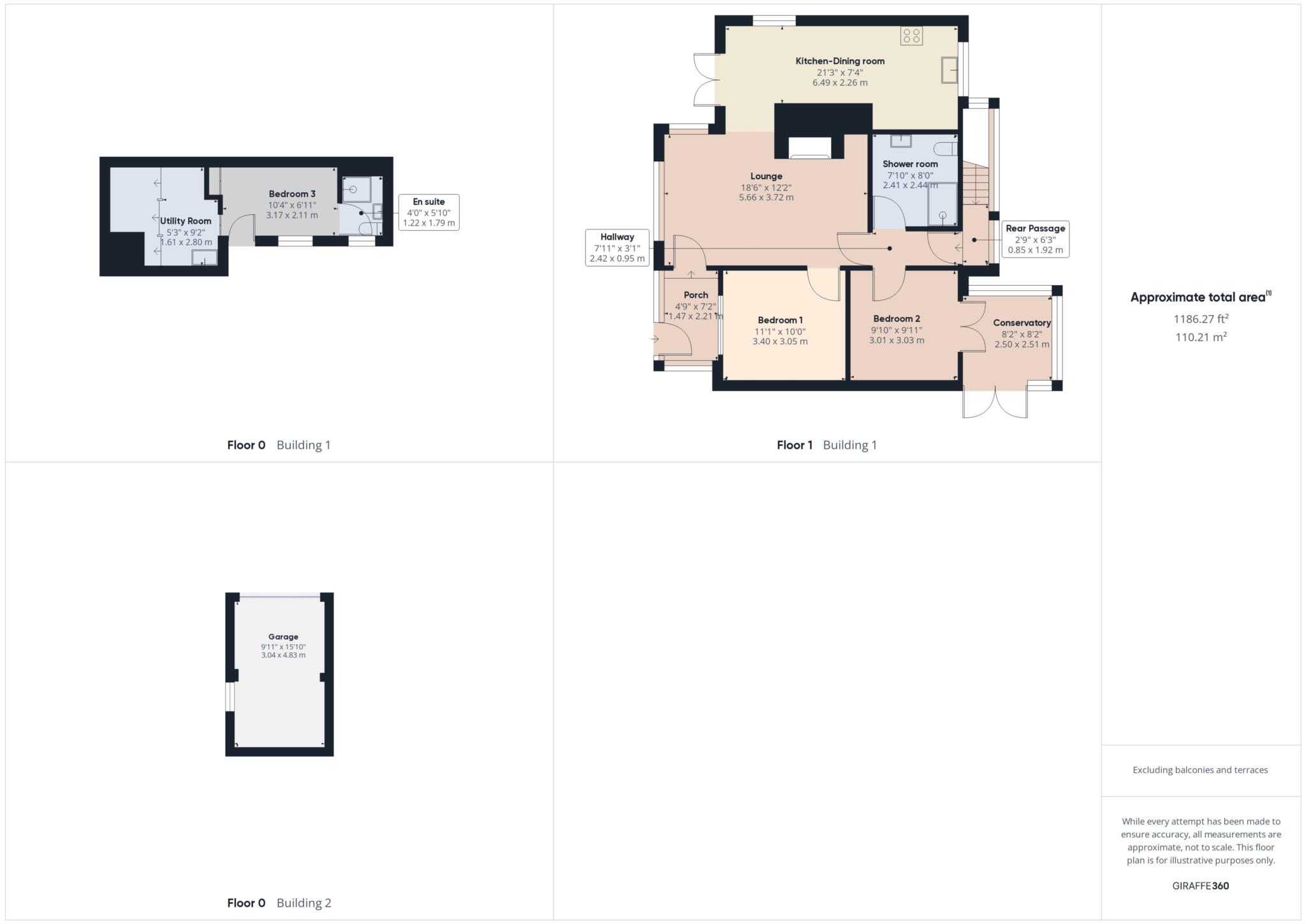- Detached Bungalow
- Village Setting
- 3 Bedrooms
- Views
- Lounge with Multi fuel burner
- Recently replaced Kitchen & Shower room
- Gardens, Garage and Parking
- EPC:- D
3 Bedroom Bungalow for sale in Gunnislake
An elevated very well presented Detached Bungalow situated within the ever sought after Village of Calstock having wonderful views from the rear towards the Cotehele Estate and adjoining countryside. Calstock is the hub of activity and offers something for everyone, there is also a great community spirit. Brief accommodation comprises:- Large, Porch, Impressive Lounge with multi-fuel stove, Modern Kitchen/Dining room including intergrated appliances, Inner Hall, 3 versatile Bedrooms, Conservatory, recently refurbished Shower/Wet room, En Suite, Utility and Rear Passageway. Outside there are front and South Facing rear Gardens, Detached Garage and Parking. INTERNAL VIEWING IS RECOMMENDED. CASH BUYERS ONLY.
Situation:-
Calstock is one of South East Cornwall`s most desirable villages situated on the Cornish side of the River Tamar and is within an Area of Outstanding Natural Beauty. The village originally developed as a riverside port, supporting agriculture and local mining activity and is dominated by the elegant railway viaduct built in the early 1800`s . Local amenities and facilites include pubs, cafe, hairdressers, a primary school, branch train line, childrens park, social club and gallery. River pursuits are available on the Tamar with deep water moorings at Calstock Boatyard and the refurbished quay forms the heart of the village.
Porch:- - 4'9" (1.45m) x 7'2" (2.18m)
uPVC double glazed entrance door with inset glass panel, uPVC double glazed opening and encased windows to the sides and front elevation. Tiled flooring. Reinforced roofing. Internal glazed door gives access through to:-
Lounge:- - 18'6" (5.64m) x 12'2" (3.71m)
Being the primary reception room the main focal point is the modern cast iron multi fuel stove set on a slate tiled hearth with a wooden lintel over and recessed area to the right hand side of the chimney breast. uPVC double glazed bay window to the front elevation, coved ceiling and uPVC double glazed window to the side. Square shaped archway leads through to:-
Kitchen/Dining room:- - 21'3" (6.48m) x 7'4" (2.24m)
Recently replaced modern kitchen fitted with a range of wall and base units, wooden worktop surfaces, drawer space, pan drawers, intergrated appliances to include dishwasher, fridge and freezer. Pull out space saving cabinets, eye level electric double oven/grill, ceramic electric hob with a stainless steel and glass finish canopy above incorporating the extractor. Coloured brick style part tiling to the walls, inset sink with 1 1/2 bowl, drainer and swan neck tap over. Under unit lighting, spotlighting, coved ceiling. uPVC double glazed windows enjoying far reaching south facing views across both Devon and Cornwall counties.
Dining area - Ample room for table and chairs, uPVC double glazed French doors giving access to a seating area and uPVC double glazed windows to the side, coving. Fuse box.
Bedroom 1:- - 11'1" (3.38m) x 10'0" (3.05m)
Double bedroom fitted with a range of bedroom furniture, including wardrobes with hanging rails, shelving and storage space, dressing table area and chest of drawers. Coving to ceiling, electric night storage heater and uPVC double glazed windows looking through to the porch at the front elevation.
Inner Hall:- - 7'11" (2.41m) x 4'1" (1.24m)
With access to bedroom 2 and Shower room, loft access.
Bedroom 2:- - 9'10" (3m) x 9'11" (3.02m)
Versatile room which could be utilised for individual requirements. Wall mounted electric fire. French doors give access through to:-
Conservatory:- - 8'2" (2.49m) x 8'2" (2.49m)
uPVC double glazed opening and encased windows to both sides and rear elevation, particularly enjoying the far reaching countryside views. Tile effect flooring. French doors give access to the side elevation. The vendor has advised that this is south facing and enjoys the sunshine.
Shower room:- - 7'10" (2.39m) x 8'0" (2.44m)
This wet room has been fully refurbished throughout to include a new suite comprising of wall mounted vanity unit with wash hand basin, tap over and drawer space beneath. Low level WC, wall mounted towel and toiletry cupboard. Heated towel rail, inset spotlighting, extractor, air boost shower, feature glazed screen finished in chrome and tiled to all walls and floor.The room has been designed to aid a disabled person`s needs.
Rear Passageway:- - 2'9" (0.84m) x 6'3" (1.91m)
Steps lead down to the lobby area with a double glazed door giving access to the rear, and uPVC double glazed windows to the rear.
Bedroom 3:- - 10'4" (3.15m) x 6'11" (2.11m)
This room could be used for individual preferences. uPVC double glazed window to the side elevation, inset lighting and storage cupboard.
En-suite:- - 4'0" (1.22m) x 5'10" (1.78m)
Comprising of low level WC, wash hand basin, shower cubicle with enclosing screen, door, tray and electric wall mounted shower, Tiling to the walls and floor and uPVC double glazed window to the side elevation.
Utility room:- - 5'3" (1.6m) x 9'2" (2.79m)
Comprising of base units with the sink unit and drainer, plumbing and space for washing machine and tumble dryer. Space for further white goods if required and tiled flooring.
Outside:-
To the front of the property steps lead up to the front garden and entrance.The garden has a selection of flowers, shrubs and laid to gravel. To the rear there is an entrance gate from the parking area and steps leading to the rear entrance. The garden is slightly terraced and mainly laid to gravel/paving to include a drying area and offering a seating/patio area to enjoy the stunning views towards the Cotehele estate and adjoining countryside. Under the conservatory there is a useful storage room ideal for log storage.
Garage:- - 9'11" (3.02m) x 15'10" (4.83m)
A detached garage with up/over door, power and light. Additional parking to the front for a further vehicle.
Services:-
Electric, mains water and drainage are connected.
Council Tax:-
According to Cornwall Council the tax band is D.
Note:-
Due to the construction the property is open to Cash buyers only.
Notice
Please note we have not tested any apparatus, fixtures, fittings, or services. Interested parties must undertake their own investigation into the working order of these items. All measurements are approximate and photographs provided for guidance only.
Utilities
Electric: Mains Supply
Gas: None
Water: Mains Supply
Sewerage: Mains Supply
Broadband: None
Telephone: None
Other Items
Heating: Not Specified
Garden/Outside Space: Yes
Parking: Yes
Garage: Yes
Important information
This is a Freehold property.
Property Ref: 78965412_706
Similar Properties
3 Bedroom House | £280,000
*WELL PRESENTED DETACHED HOUSE SITUATED ON FAVOURED DEVELOPMENT* Set on the fringes of the town. Hall, Lounge with featu...
3 Bedroom Bungalow | Guide Price £280,000
*ANOTHER BUNGALOW IN CALLINGTON SSTC BY DAWSON NOTT MAKE YOURS NEXT* Hall, Lounge/Dining room, Kitchen/Breakfast room, 3...
3 Bedroom Bungalow | £280,000
*SSTC SIMILAR PROPERTIES SOUGHT AFTER *DETACHED DORMER BUNGALOW WITH SCOPE FOR FURTHER IMPROVEMENT* Hall, Lounge, Recept...
4 Bedroom Semi-Detached House | £285,000
*SSTC - MORE VILLAGE PROPERTIES NEEDED* If so this property could be just what you are looking for. Hall, Cloaks, Lounge...
4 Bedroom House | £285,000
*ANOTHER PROPERTY SSTC BY DAWSON NOTT AND MORE FAMILY HOMES NEEDED*. Hall, Cloaks, Lounge, Reception rm, Dining room, Ki...
3 Bedroom House | Guide Price £295,500
*SSTC SIMILAR REQUIRED - A STUNNING MODERN DETACHED HOUSE* Which definitely needs viewing to be appreciated! Arranged on...
How much is your home worth?
Use our short form to request a valuation of your property.
Request a Valuation

