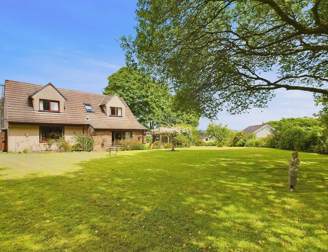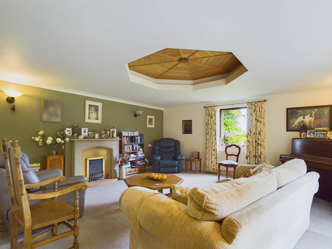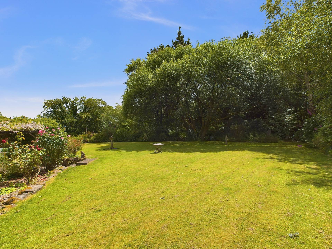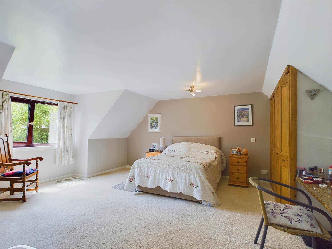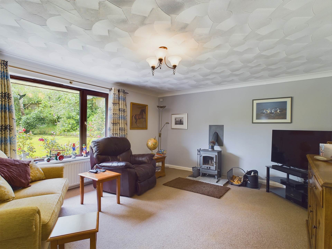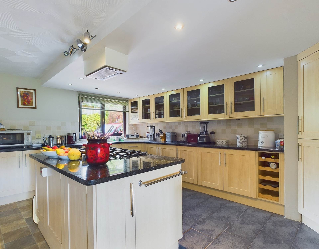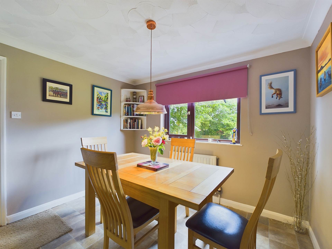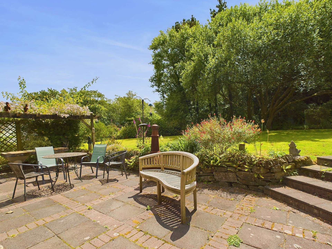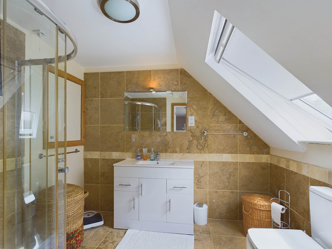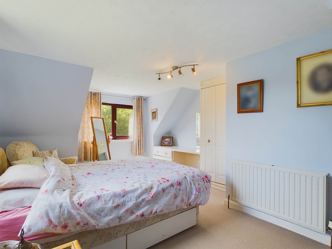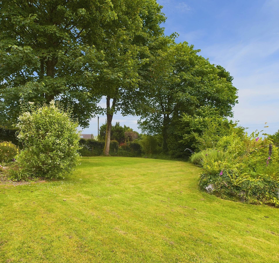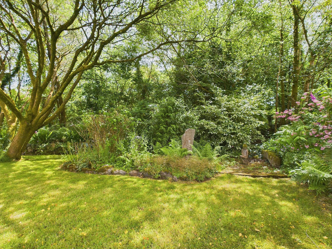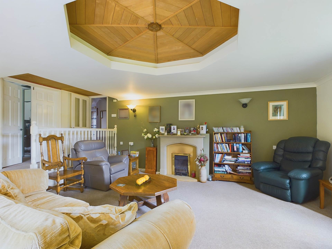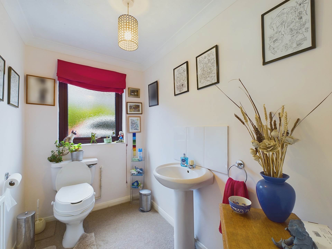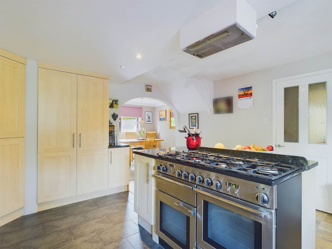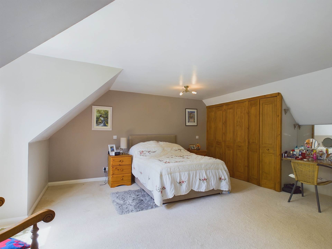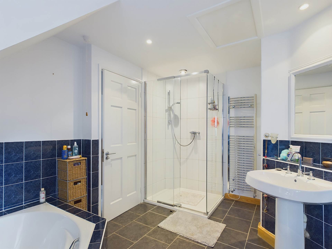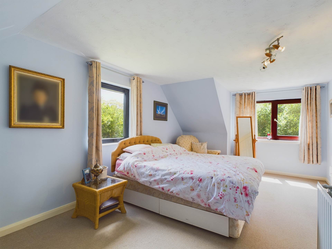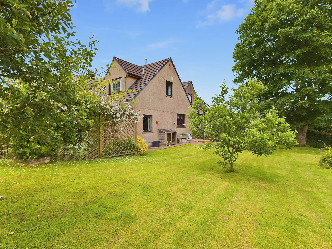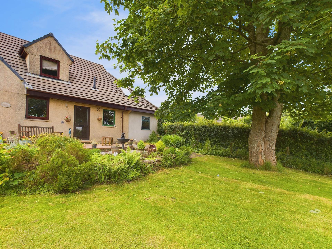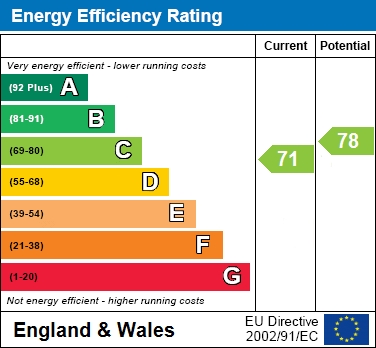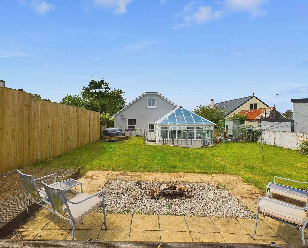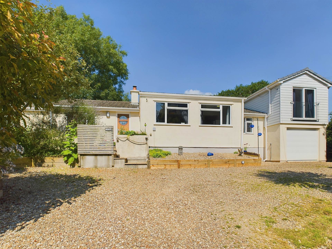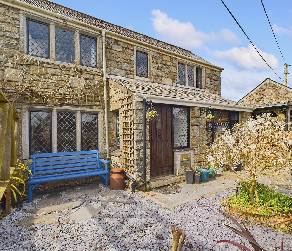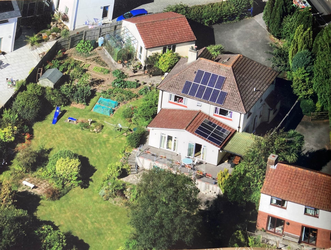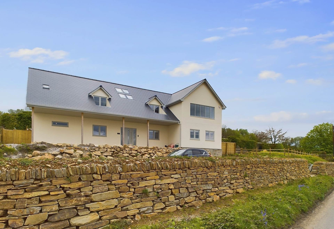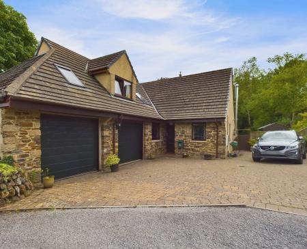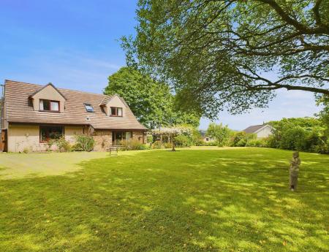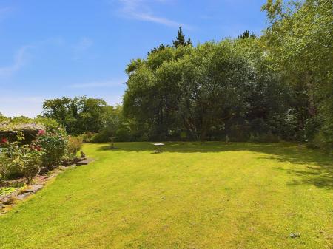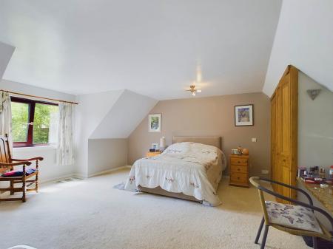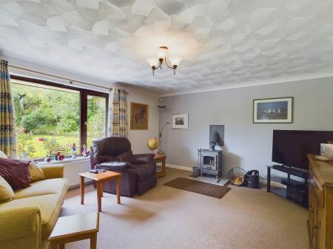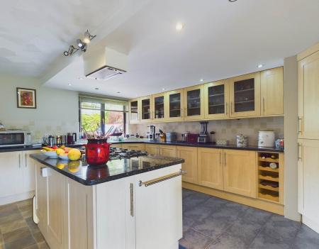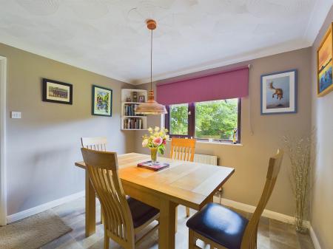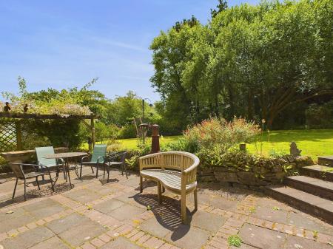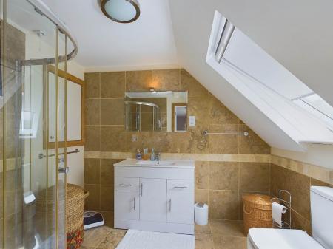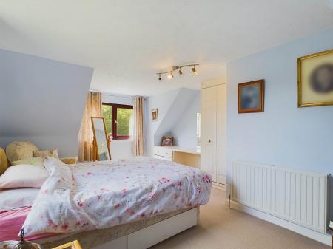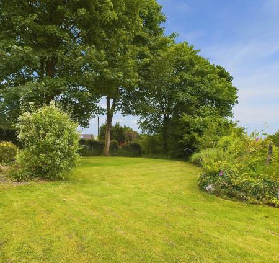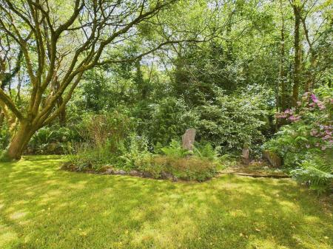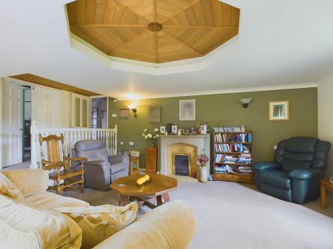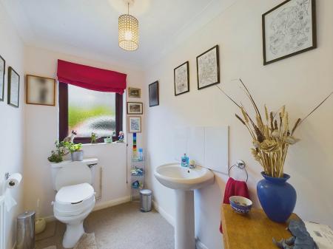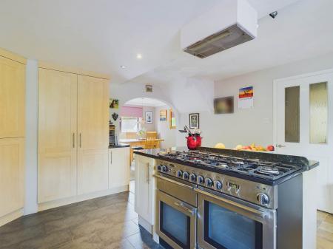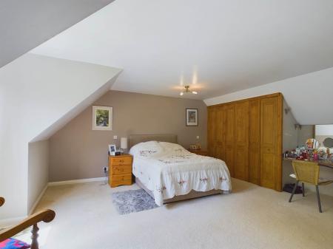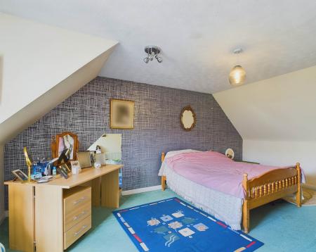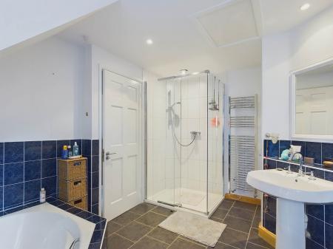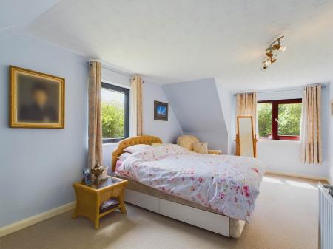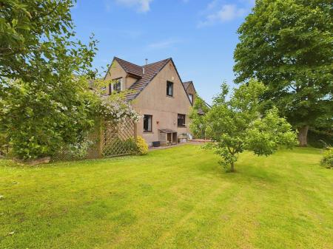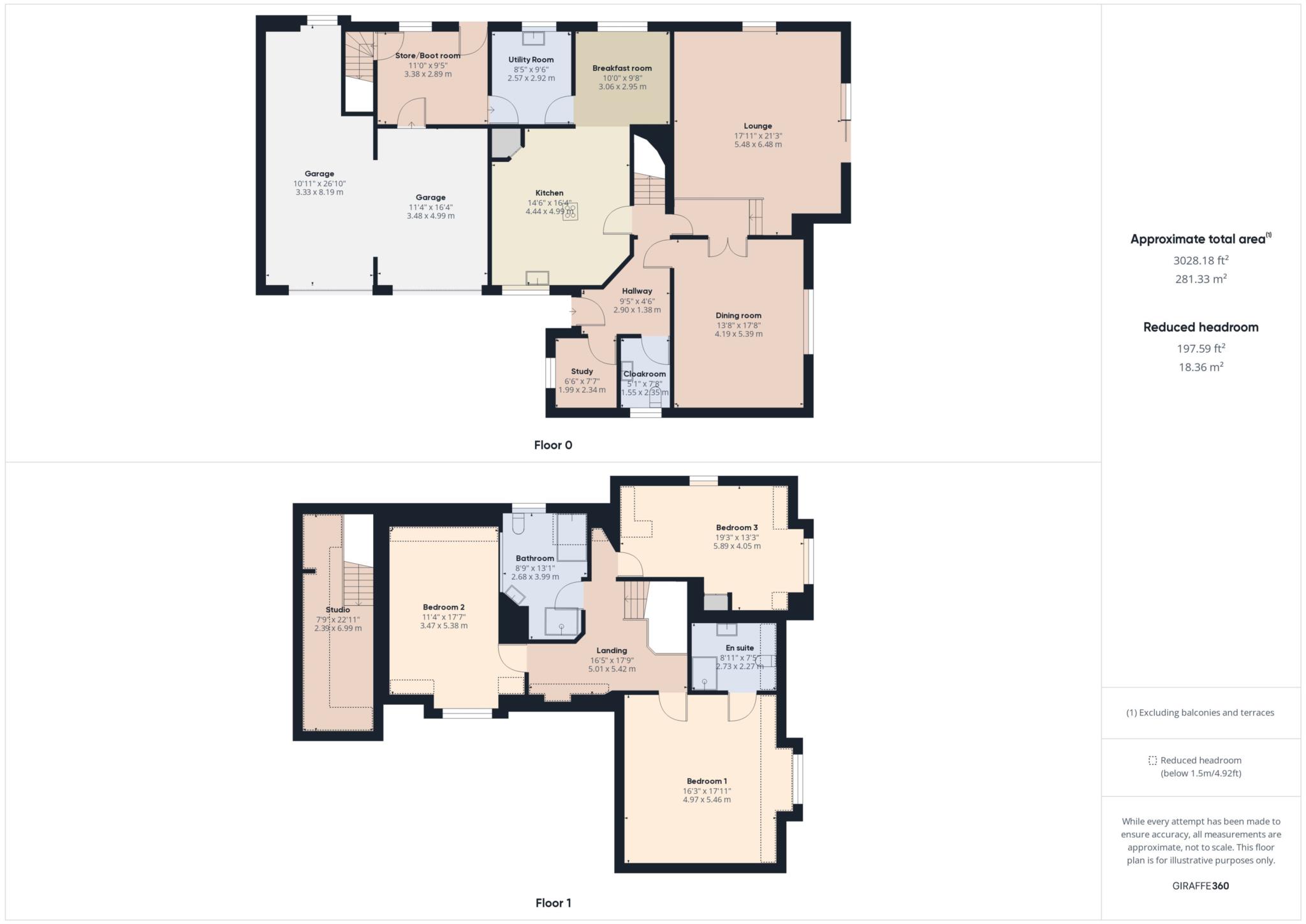- Spacious Detached House in Village setting
- Ideal family or extended family home
- 4 Bedrooms (Master with En suite)
- Large Lounge with feature fireplace
- Kitchen and Separate Breakfast room
- 2 Garages and Ample Parking
- Large attractive mature Gardens
- EPC:- C
4 Bedroom House for sale in Gunnislake
An opportunity to purchase a spacious detached property which would make a lovely home for the family/extended family or for persons working from home. Brief accommodation comprises:- Hall, Cloakroom, Large Lounge with feature fireplace, feature ceiling and doors giving access to the patio. Dining room with wood burner, Kitchen having some built in appliances, Breakfast room, Store/Boot room, Studio (which is currently used as an artists studio but could be adapted for individual requirements. Main Landing, Three first floor DOUBLE BEDROOMS, En suite to Bedroom One and Family Bathroom. There are 2 attached Garages one of which includes a workshop area, Ample Parking for approximately 4 vehicles, Large attractive and private well maintained Gardens. The property has gas central heating, double glazing and enjoys Countryside Views. A viewing is highly recommended.
Situation:-
Drakewalls is a small village close to the Tamar Valley a designated area of outstanding natural beauty. Local amenities and facilities include a nearby shop, public house/restaurant, bus service, well regarded primary school and train station which is a popular choice for both commuting and recreational purposes. The property is ideally situated to have the options of either main shopping in Callington, Tavistock or Launceston all of which have a more comprehensive range of facilities. There are a number of leisure pursuits to be enjoyed by all the family a short distance away and the coast is approximately forty five minutes drive.
Storm Porch:-
Upvc double glazed entrance door with a cast iron feature, gives access to:-
Hallway:- - 9'5" (2.87m) x 4'6" (1.37m)
Stairs rising to the first floor, access into the lounge, dining room, study, cloakroom and kitchen, radiator.
Study/Bedroom 4:- - 6'6" (1.98m) x 7'7" (2.31m)
Upvc double glazed window to the front elevation, radiator, consumer boxes.
Cloakroom:- - 5'1" (1.55m) x 7'5" (2.26m)
Comprising of low level WC, wash hand basin with a tiled splashback, Upvc double glazed frosted window to the side elevation with a tiled sill, radiator.
Kitchen:- - 14'6" (4.42m) x 16'4" (4.98m)
Fitted with a range of wall and base units roll top work surfaces, drawer space, pan drawers, stainless steel sink unit with one and half bowl, drainer and tap above. Cooking range with 8 ring gas hob and electric double ovens/grill beneath, canopy incorporating the extractor above, built in large fridge, wine rack. Part tiling to the walls, plumbing for dishwasher, further under unit space, Upvc double glazed window to the side elevation, radiator, archway to:-
Breakfast room:- - 10'0" (3.05m) x 9'8" (2.95m)
Area suitable for table and chairs. Upvc double glazed window to the side elevation overlooking the garden, useful under stairs storage cupboard, radiator.
Internal door leading to:-
Utility room:- - 8'5" (2.57m) x 9'6" (2.9m)
Plumbing and space for washing machine, wall mounted Worcester central heating and hot water boiler, stainless steel sink unit with drainer and tap over. Upvc double glazed window to the side elevation, space for further white goods if required, radiator.
Door gives access to:-.
Store/Boot room:- - 11'0" (3.35m) x 9'5" (2.87m)
Upvc double glazed window to the side elevation, internal door into the garages.
Further door giving access to the stairs rising to the first floor:-
Dining Room:- - 13'8" (4.17m) x 17'8" (5.38m)
Adaptable for individual requirements or needs and currently used as a sitting room. Upvc double glazed window to the rear elevation overlooking the main garden. Cast iron wood burner stove, set on a marble hearth, with flue. Lift giving access to the first floor, radiator. French doors giving access to:-
Lounge - 17'11" (5.46m) x 21'3" (6.48m)
The Lounge, the main feature of this room is the fireplace with an inset living flame coal effect gas fire, with a mantle surround and curved hearth. This room is particularly spacious with an octagon shaped ceiling feature, Upvc double glazed window to the side elevation, radiators, sliding glass doors giving access to the patio area.
Studio:- - 7'9" (2.36m) x 22'11" (6.99m)
Currently used as an art studio, velux windows to the side elevation. radiator.
Landing:- - 16'5" (5m) x 17'9" (5.41m)
Giving access to the bedrooms and bathroom. Velux window to the side elevation, radiator.
Bedroom 1:- - 16'3" (4.95m) x 17'11" (5.46m)
Double bedroom with Upvc double glazed windows to the rear elevation, enjoying a pleasant outlook across the rear gardens. Fitted range of wardrobes, lift access, dressing table area, radiator. Internal door leading to:-.
En suite Shower Room:- - 8'11" (2.72m) x 7'5" (2.26m)
Comprising of a low level WC, oversized shower cubicle with bar shower and head, tiling to the walls, enclosing door, screens and tray. Vanity unit with shaped wash hand basin, cabinets and drawers below, radiator, further tiling to the walls, shaver point.
Bedroom 2:- - 11'4" (3.45m) x 17'7" (5.36m)
Double bedroom having Upvc double glazed window to the side elevation, radiator.
Bedroom 3:- - 19'3" (5.87m) x 13'3" (4.04m)
Double bedroom having wardrobes with hanging rails and shelving. Chest of drawers and dressing table area. Upvc double glazed windows to the rear elevation, overlooking the garden and Upvc double glazed window to the side elevation. This room particularly enjoys surrounding and far reaching views, radiator.
Bathroom:- - 8'9" (2.67m) x 13'1" (3.99m)
Consisting of low level WC, wash hand basin, bath with a shower attachment, oversized sized shower cubicle housing the shower, tiling to the walls, screen and tray. Heated towel rail, airing cupboard housing the water cylinder. Upvc double glazed frosted window to the side elevation.
Garage 1:- - 10'11" (3.33m) x 26'10" (8.18m)
Electric operated door, window to the rear, workshop area, power and light.
Garage 2:- - 11'4" (3.45m) x 16'4" (4.98m)
Electric operated door, door to the store/boot room, power and light.
Outside:-
Front:-
Ample parking facilities for numerous vehicles, Cornish walling with mature flowers and shrubs, side access gate.
Rear:-
To the rear there is a patio ideal for al fresco dining and entertaining edged with stone walling and raised flower beds. The main garden is laid to lawn with attractive flower and shrub beds including a wide variety of plants, pergola with climbing roses, apple trees. A further second patio terrace with seating area edged with flowers and shrubs. The garden is enclosed with natural hedging, fencing and trees. Wonderful views from the garden of countryside and woodland can be enjoyed.
Services:-
Gas, electricity, water and drainage.
Council Tax:-
According to Cornwall Council the council tax is E.
Notice
Please note we have not tested any apparatus, fixtures, fittings, or services. Interested parties must undertake their own investigation into the working order of these items. All measurements are approximate and photographs provided for guidance only.
Utilities
Electric: Mains Supply
Gas: Mains Supply
Water: Mains Supply
Sewerage: Mains Supply
Broadband: None
Telephone: Landline
Other Items
Heating: Gas Central Heating
Garden/Outside Space: Yes
Parking: Yes
Garage: Yes
Important information
This is a Freehold property.
Property Ref: 78965412_1210
Similar Properties
8 Bedroom Detached House | Guide Price £510,000
*VERSTATILE DECEPTIVELY SPACIOUS DETACHED PROPERTY WHICH WOULD MAKE AN IDEAL FAMILY/EXTENDED FAMILY HOME OR FOR PERSONS...
5 Bedroom Bungalow | £485,000
*SSTC - SIMILAR PROPERTIES IDEAL FOR THE FAMILY/EXTENDED FAMILY REQUIRED* Detached bungalow with self contained annexe i...
4 Bedroom Cottage | Guide Price £470,000
*SSTC - FURTHER PROPERTIES IN VILLAGE SEETINGS NEEDED* COUNTRY LIVING AT ITS BEST - STUNNING PROPERTY CLOSE TO OPEN MOOR...
5 Bedroom House | Guide Price £580,000
*LOOKING FOR THE IDEAL PROPERTY WITH THE POSSIBILITY OF RUNNING A BUSINESS FROM?* If so this detached versatile house co...
5 Bedroom House | Offers in excess of £650,000
*A STATE OF THE ART INDIVIDUALLY DESIGNED DETACHED HOUSE WITH SPECTACULAR TAMAR VALLEY VIEWS* An impressive recently con...
4 Bedroom House | Guide Price £700,000
*SOLD - EXECUTIVE HOMES/NEW PROPERTIES ARE IN HIGH DEMAND* A rare opportunity to purchase one of just two executive impo...
How much is your home worth?
Use our short form to request a valuation of your property.
Request a Valuation


