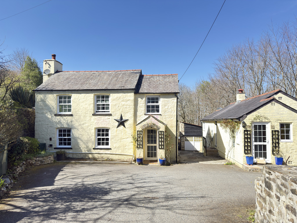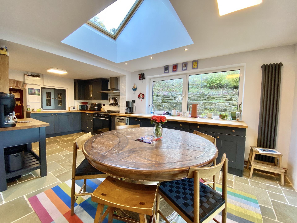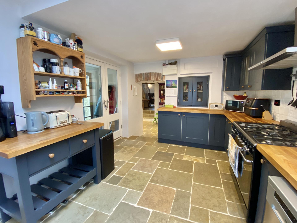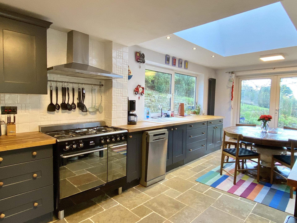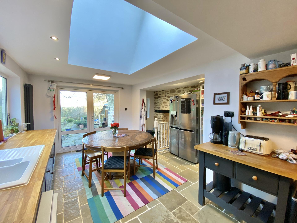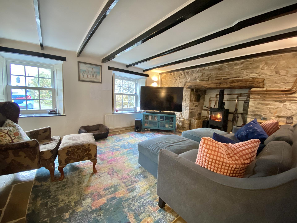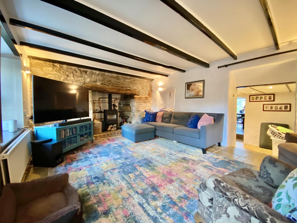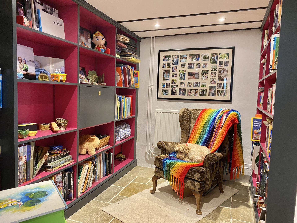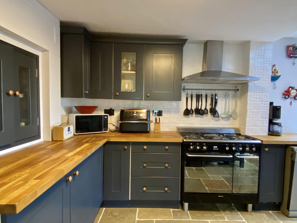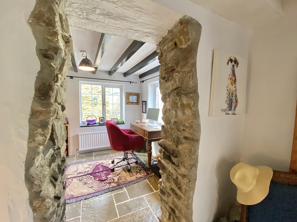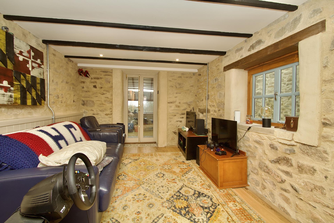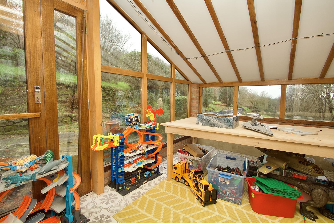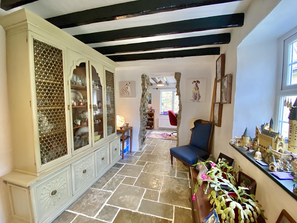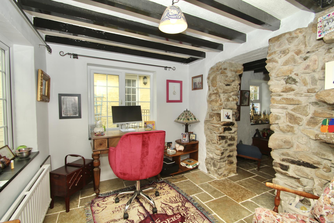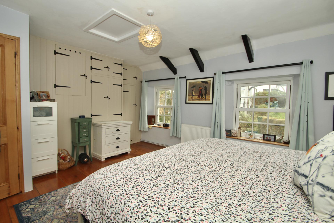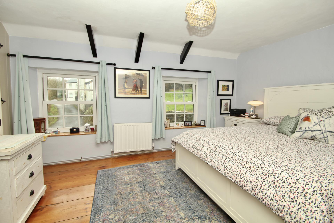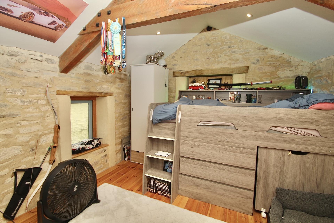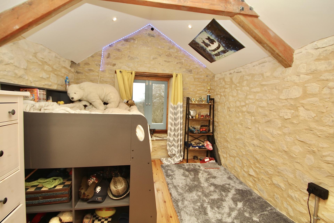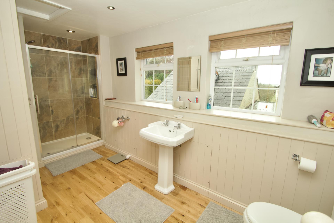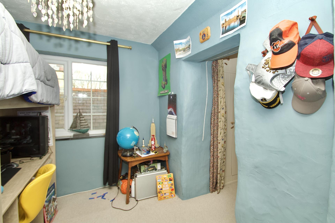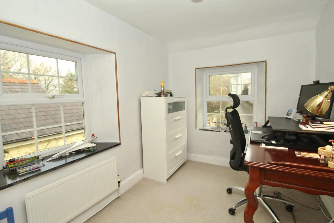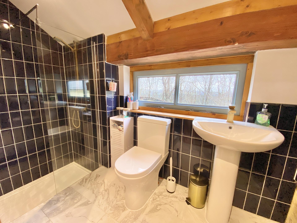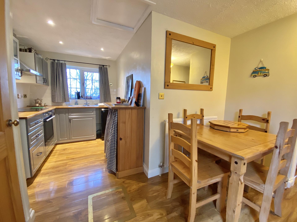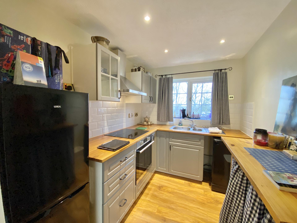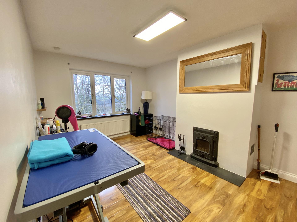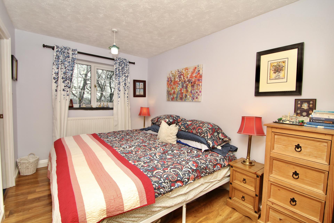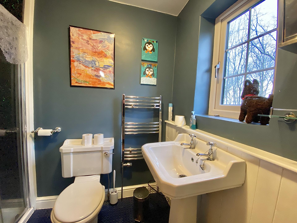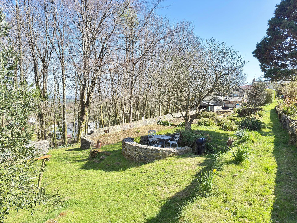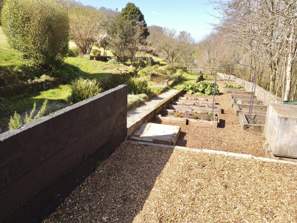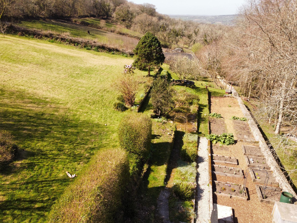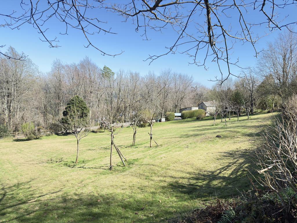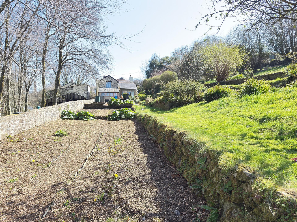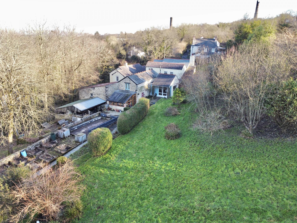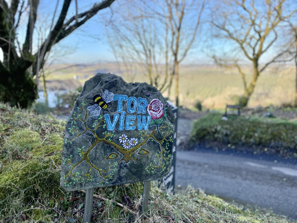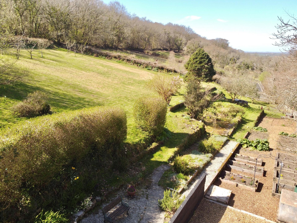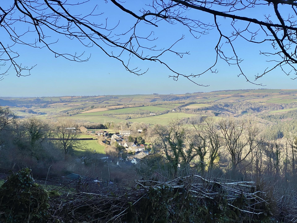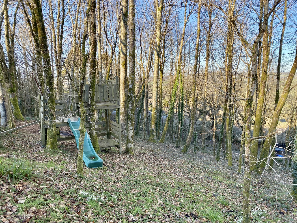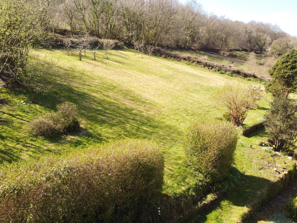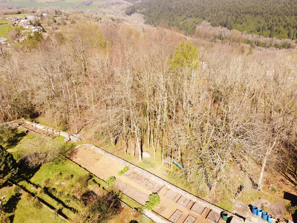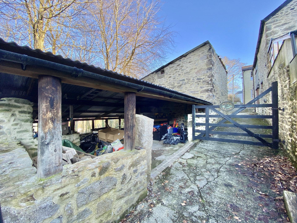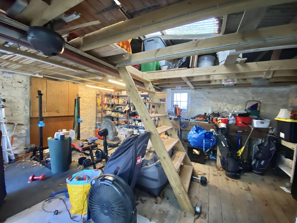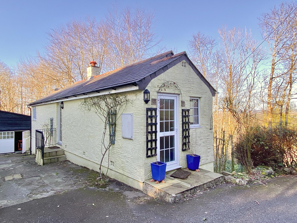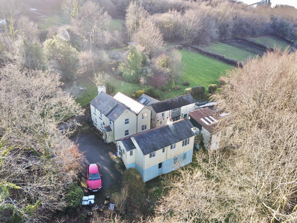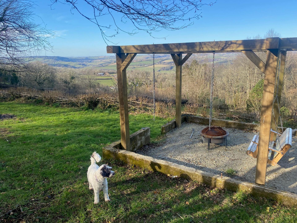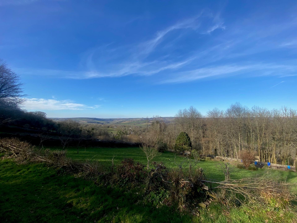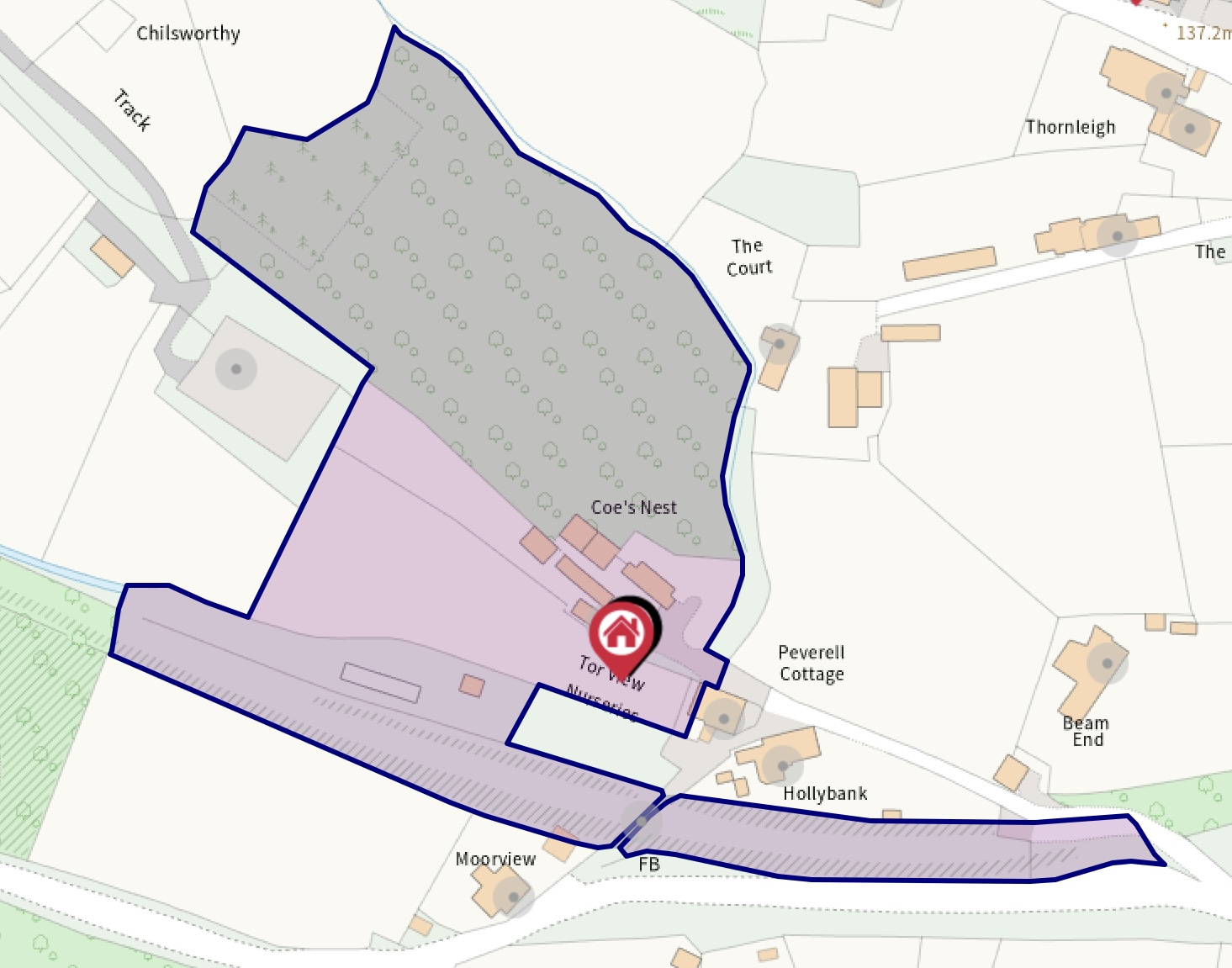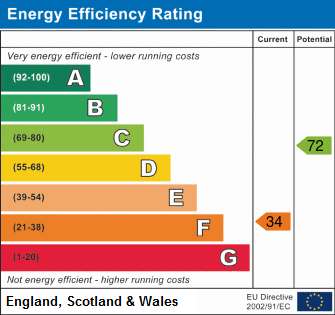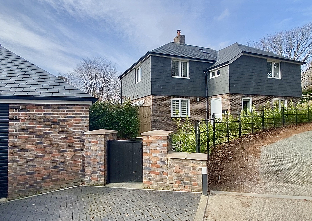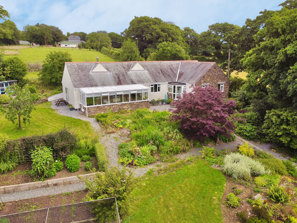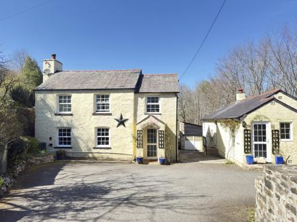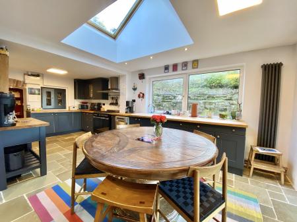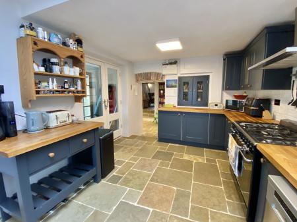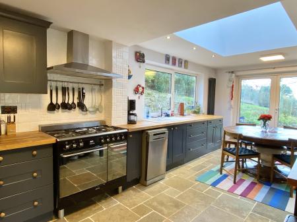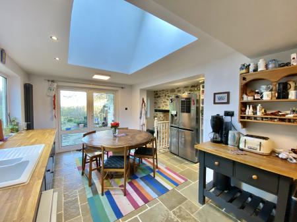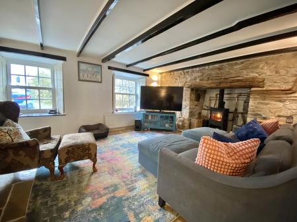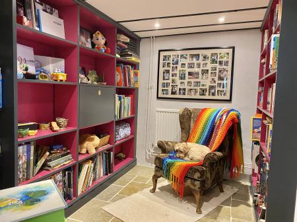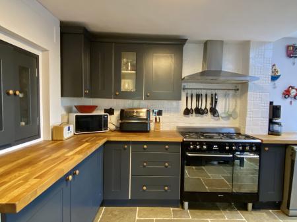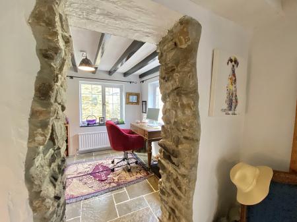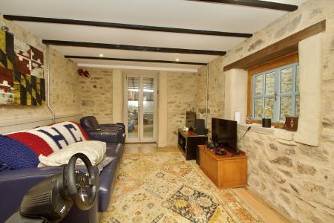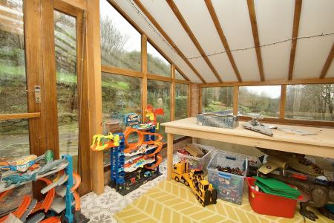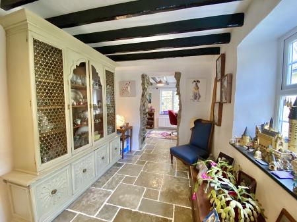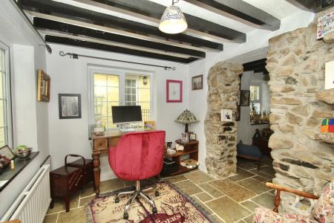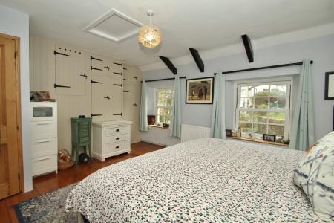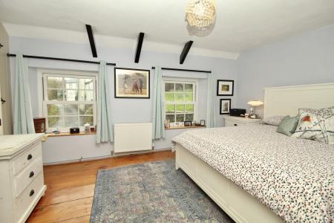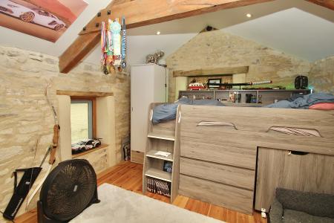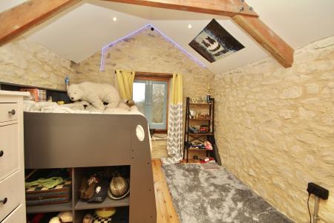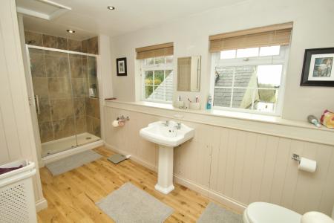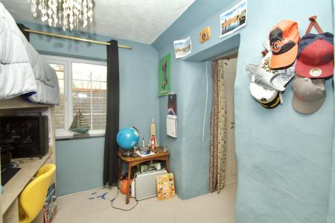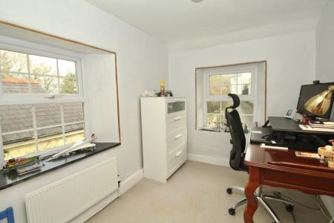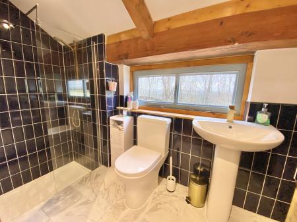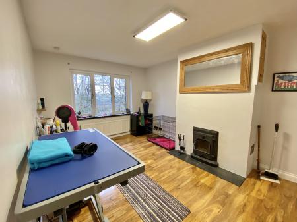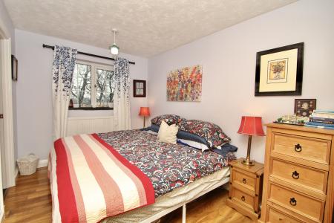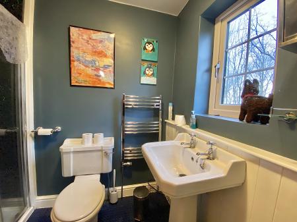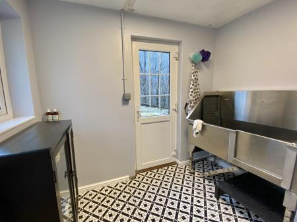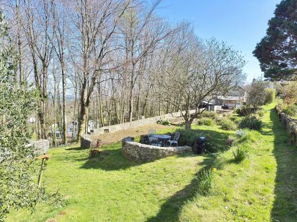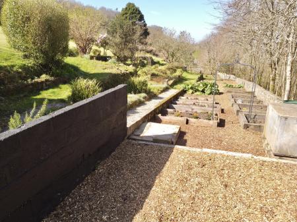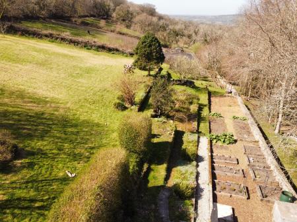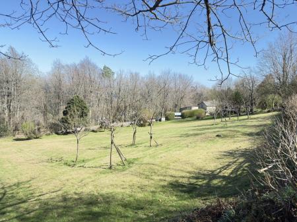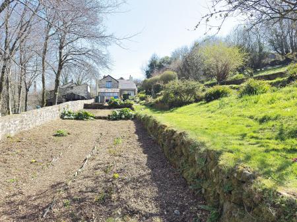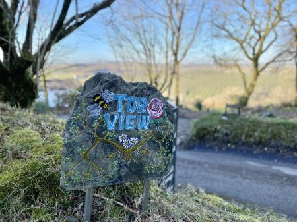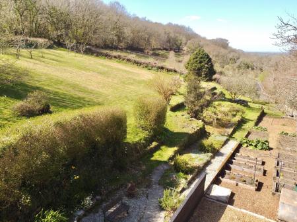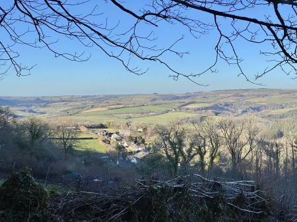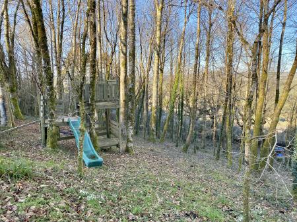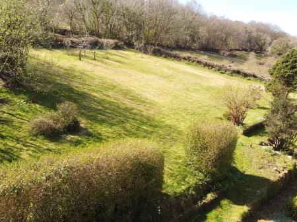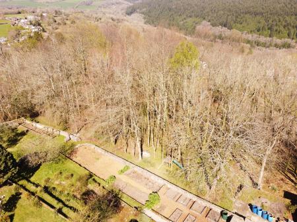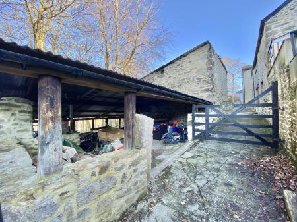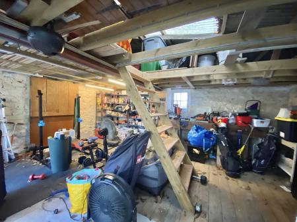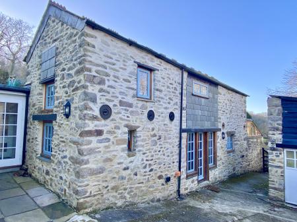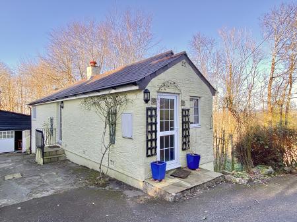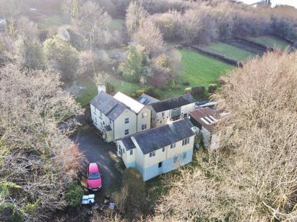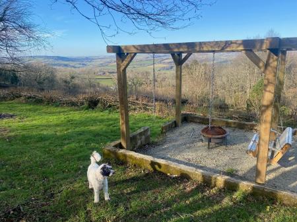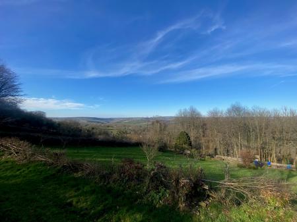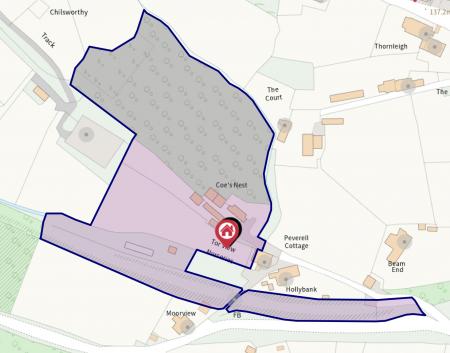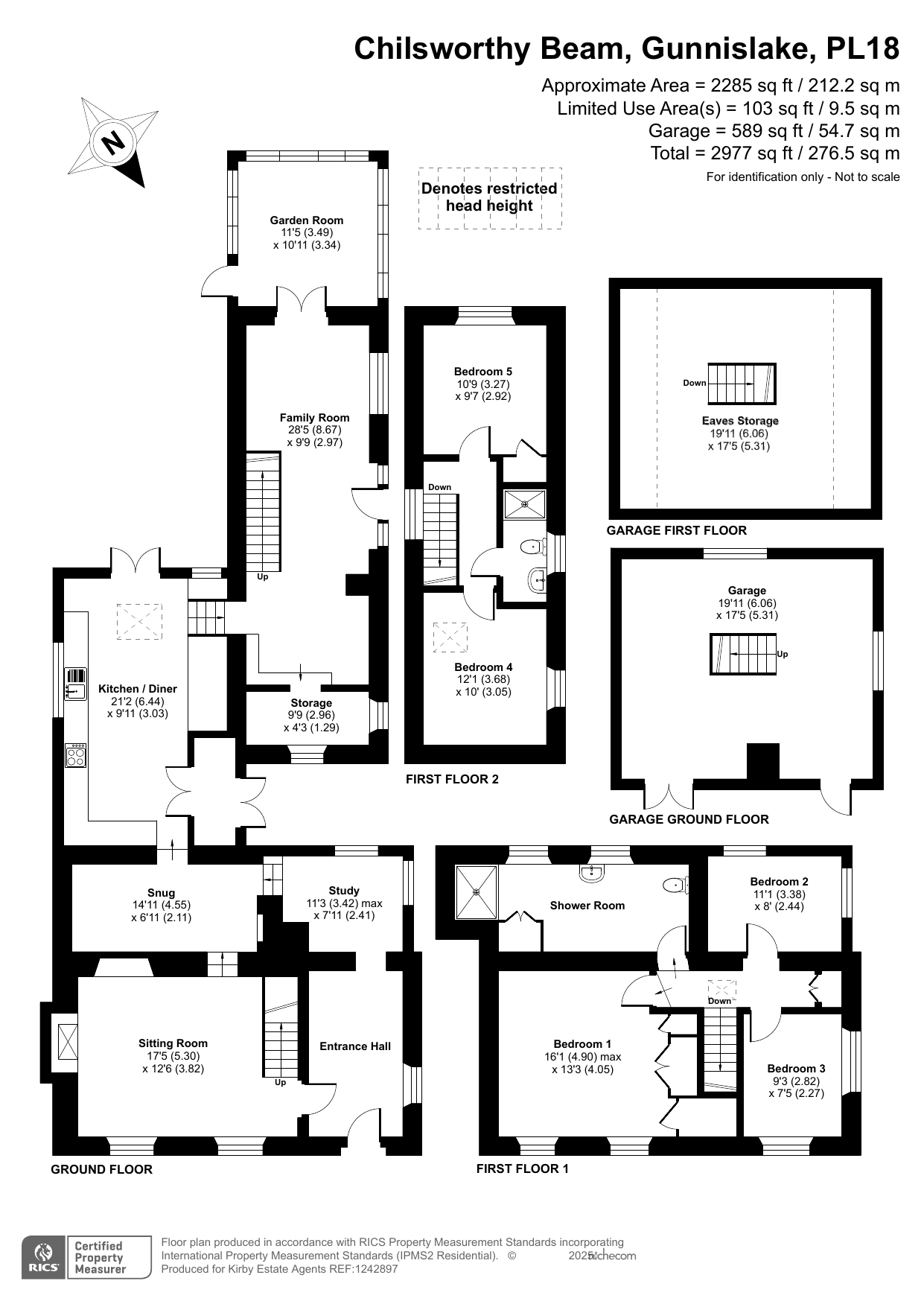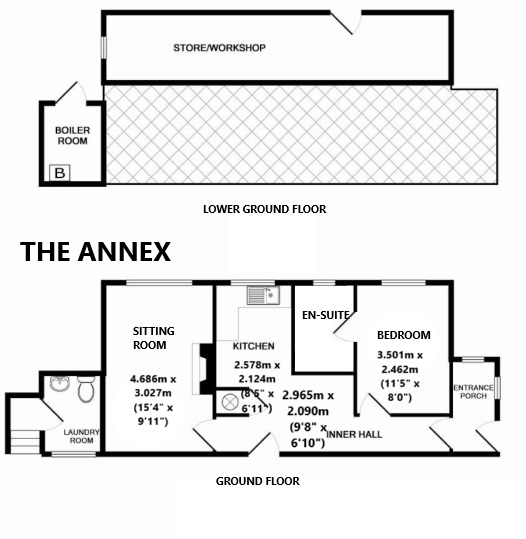- Character Features Throughout
- Flexible Living Accommodation
- Detached Annex / Business Space
- 4.2 Acres of Gardens + Woodlands
- Far Reaching Views
- Located in an 'Area of Outstanding Natural Beauty'
5 Bedroom Detached House for sale in GUNNISLAKE
A unique opportunity to purchase a former plant nursery which has been renovated by the current owners to an exceptional standard. This beautiful detached home offers a wealth of character and charm throughout with plenty of accommodation, including a newly converted attached barn plus separate detached one bedroom annex. Situated in an elevated position overlooking the Tamar Valley, in an 'area of outstanding natural beauty', the property also comes with approximately 4.2 acres of land including a woodland and numerous outbuildings.
As soon as you enter the main house you are greeted by exposed beams with feature stone walls and flooring. There is a good size hallway with a stone archway leading through to an office area, which in turn leads down to a cosy snug/reading room with bespoke built in shelving. To the front is a spacious sitting room with a beautiful stone fireplace acting as a focal point and double aspect windows allowing light in. Steps lead through to the snug then this opens in to a fabulous kitchen/dining room which is the real heart of the home. A huge velux rooflight allows light to flood in along with a large sliding patio door out on to the garden. There is a stylish kitchen with solid wood work tops complimented by stone flooring and contemporary touches including slate grey radiators, switches and a Smeg Range cooker. The kitchen has a pantry area with space for a family sized table and double doors leading out to a boot room, there are also several steps which lead in to the converted barn, a versatile space which has it's own external access. At ground level is a large reception room with utility room, both with stunning exposed stone walls, then double doors lead through to an impressive sun room with views over the garden. Upstairs are two bedrooms with vaulted ceilings and a modern shower room. Back in the main part of the house, are three bedrooms and a spacious family bathroom.
The annex is detached from the main house and features an open plan kitchen/dining room, utility room, sitting room with wood burner and bedroom with ensuite. All of the windows from the side of the annex have great views over the surrounding woodland and across the valley, and there is further storage on the floor below.
We carry out this through a secure platform to protect your data. Each purchaser will be required to pay £15 upon an offer verbally being agreed to carry out these checks prior to the property being advertised as sale agreed.
what3words: upwardly.bonnet.deprives
Important Information
- This is a Freehold property.
- This Council Tax band for this property is: E
Property Ref: 7101_L813321
Similar Properties
Plympton St Maurice, Plympton, Plymouth
4 Bedroom Detached House | Guide Price £775,000
Executive style FOUR BEDROOM detached home on an small GATED DEVELOPMENT in PLYMPTON ST MAURICE, with TRIPLE GARAGE and...
4 Bedroom Barn Conversion | Guide Price £750,000
An incredible carbon negative eco friendly FOUR ensuite bedroom BARN CONVERSION in SPARKWELL, recently completed with ST...
3 Bedroom Detached Bungalow | Guide Price £700,000
A substantial 3 BEDROOM detached BUNGALOW in a lovely RURAL setting in DARTMOOR, with 0.75 ACRES of GARDENS, DOUBLE GARA...
4 Bedroom Detached House | £875,000
A stunning ARCHITECTURALLY DESIGNED detached home with FAR REACHING DARTMOOR VIEWS, within walking distance to YELVERTON...
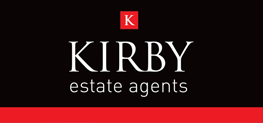
Kirby Estate Agents (Tavistock)
Rowden Wood Road, Pitts Cleave, Tavistock, Devon, PL19 0NU
How much is your home worth?
Use our short form to request a valuation of your property.
Request a Valuation
