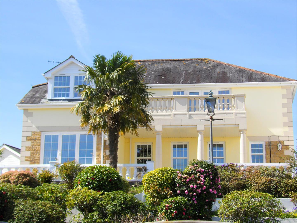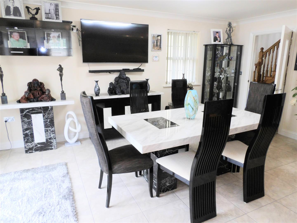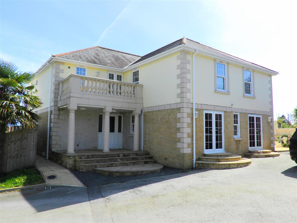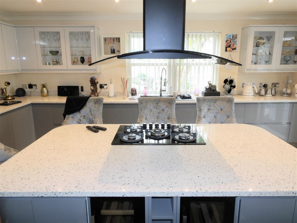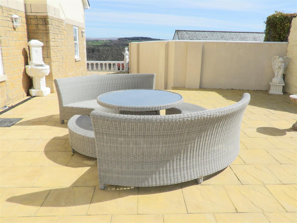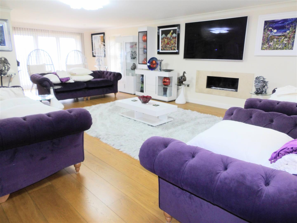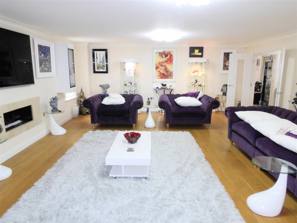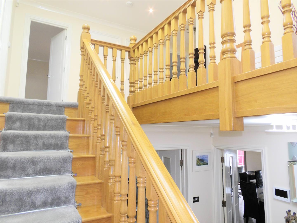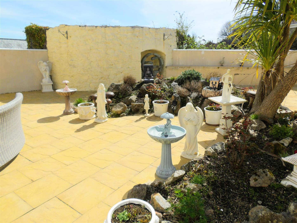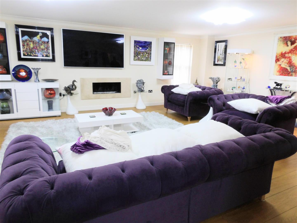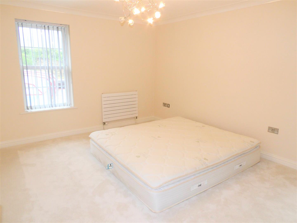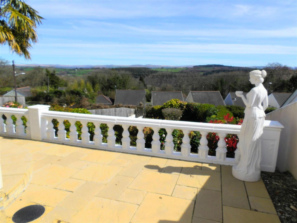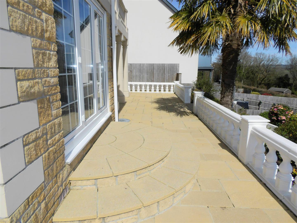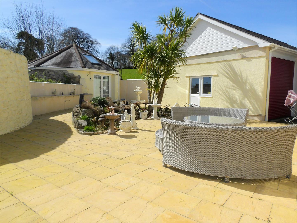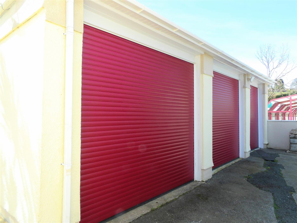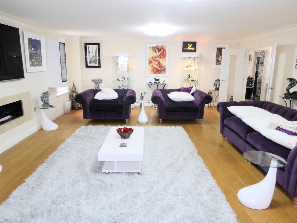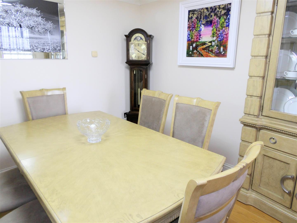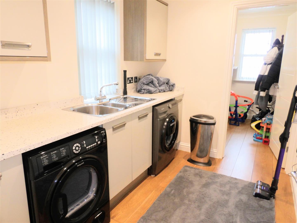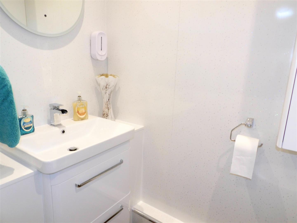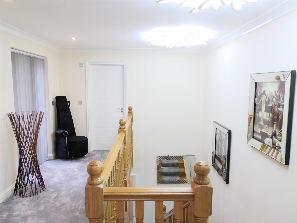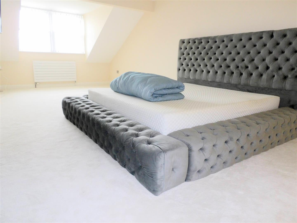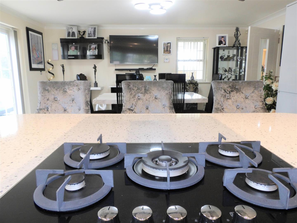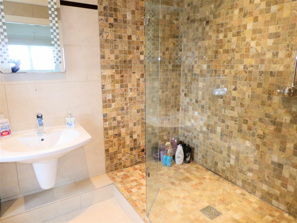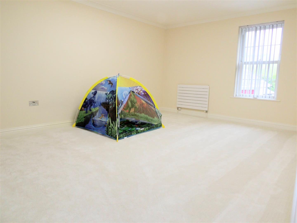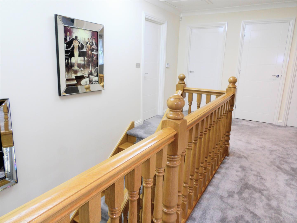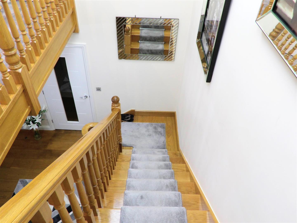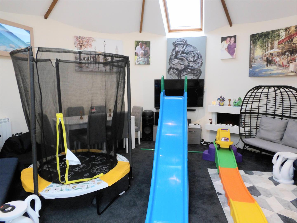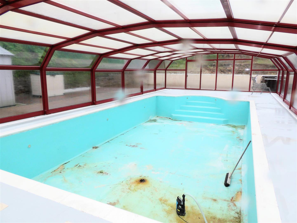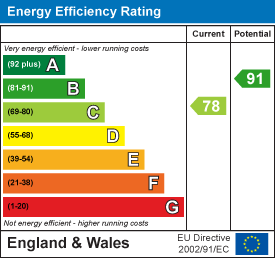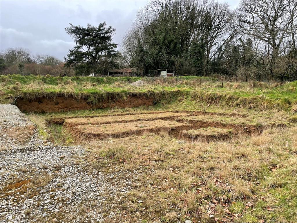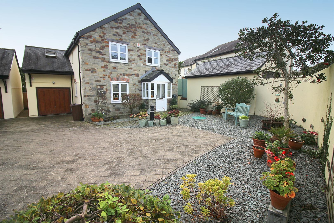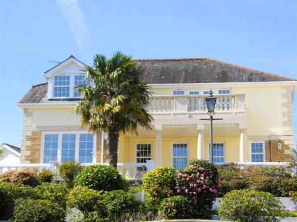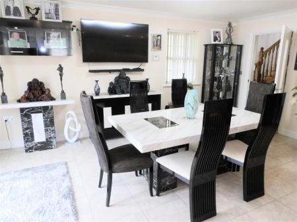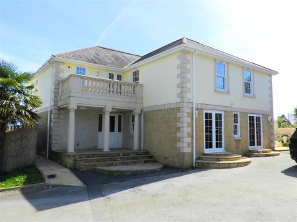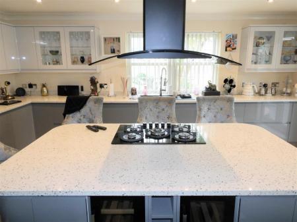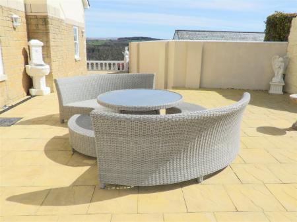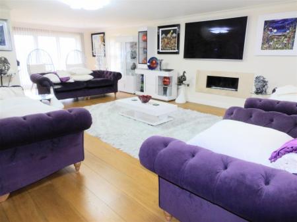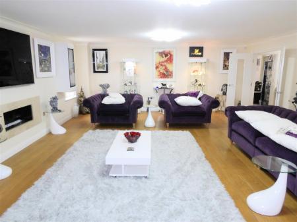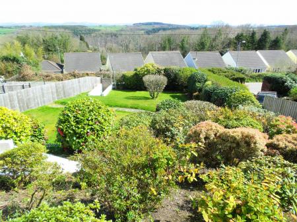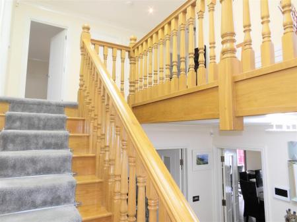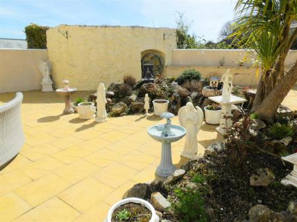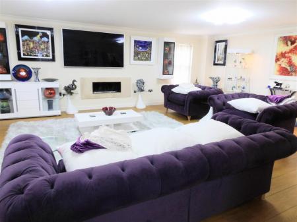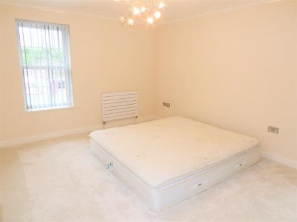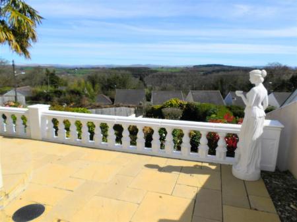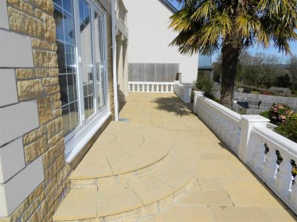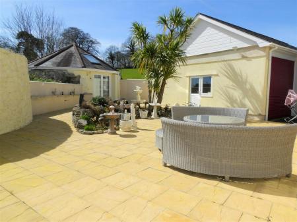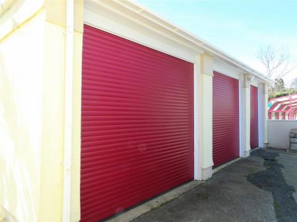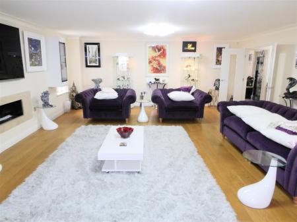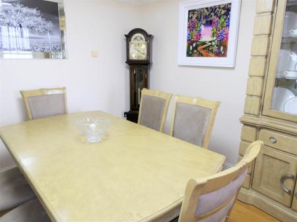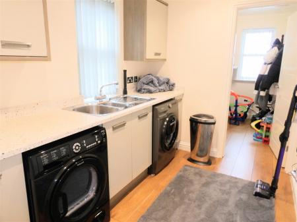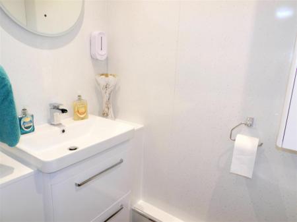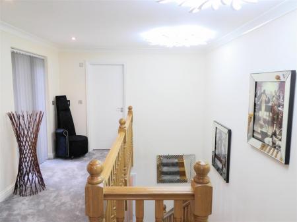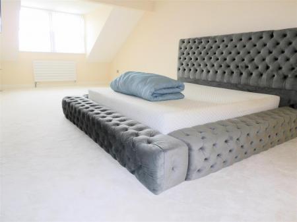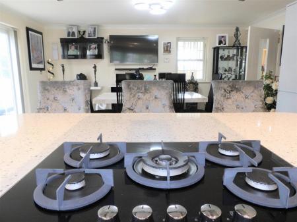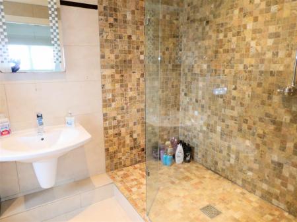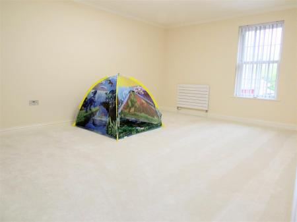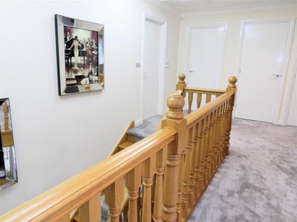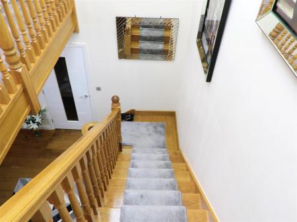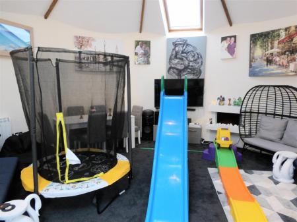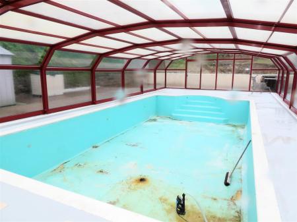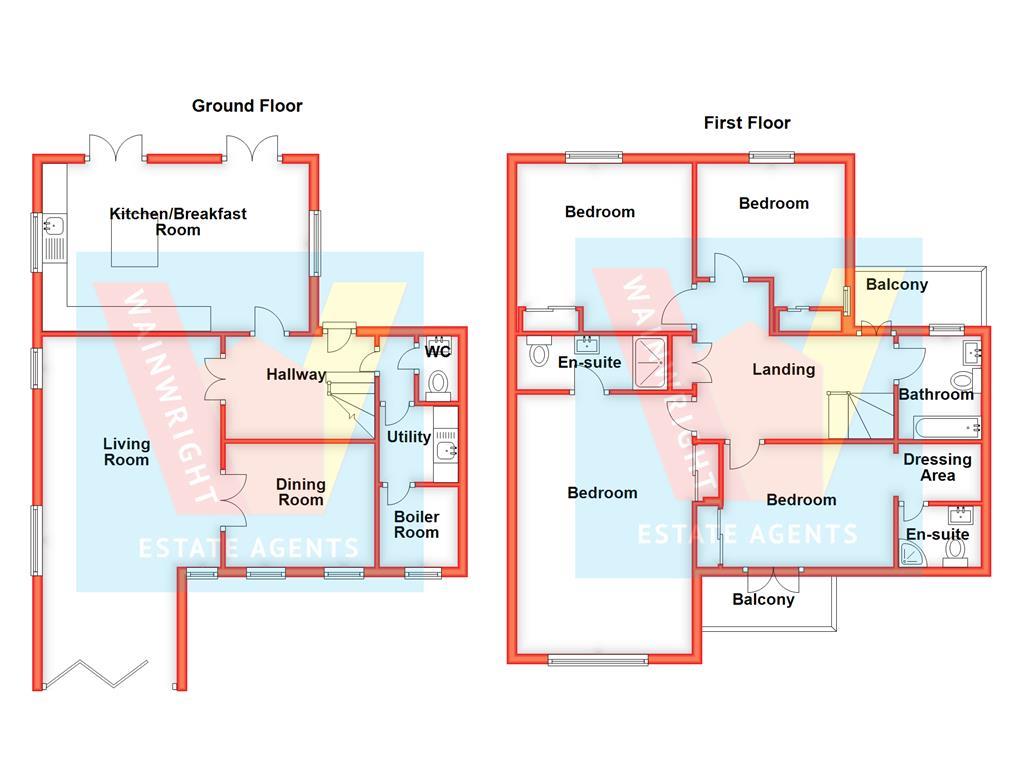4 Bedroom Detached House for sale in Gunnislake
An individual detached family residence set within generous gardens and located off a quiet country lane yet close to the heart of Gunnislake. The spacious accommodation features an elegant entrance hall, a total of two substantial reception rooms, a vast kitchen/diner and four double bedrooms, two en-suite shower rooms and a lavish family bathroom along with a triple garage, a covered and heated, swimming pool and a converted kiln house which has various uses subject to your requirements. Freehold, EPC C 78, Council Tax Band F
Hallway - uPVC double glazed door and side window leading into the reception hallway.
Living Room - 9.8 x 5.6 (32'1" x 18'4") - Beautifully proportioned room, light and airey. Remote control living flame gas fire, television point above, coved ceiling, dimmer switches, oak flooring, uPVC double glazed windows to side, uPVC double glazed doors leading to the colonnaded front patio area which enjoys rural views. Central heating thermostat. Glazed double doors lead through to the dining room.
Dining Room - 3.8 x 3.4 (12'5" x 11'1") - Coved ceiling, oak flooring, television point, two uPVC double glazed windows, central heating thermostat.
Kitchen/Breakfast Room - 7.3 x 5.2 (23'11" x 17'0") - Double glazed doors giving access to the rear, uPVC double glazed windows to side aspects. The kitchen itself is beautifully installed with modern fitted units and comprises single drainer one and a half bowl sink unit with extendable mixer tap, a range of granite work surfaces with cupboards and sliding drawers beneath. Contrasting wall mounted units. Integral dishwasher, integral double oven and microwave, built in coffee machine, space for American style fridge/freezer, central island unit with two integral fridges and five ring gas hob with glass and stainless steel hood and filter over. Tiled floor.
Boiler Room - 2.5 x 2.0 (8'2" x 6'6") - Gas fired boiler serving underfloor heating to the ground floor and radiators to the first floor, controls for the under floor heating, coved ceiling and double glazed uPVC window.
Utility - 2.7 x 2.0 (8'10" x 6'6") - One and a half bowl single drainer sink unit with mixer tap, granite work surface with cupboards under, range of eye level cupboards, space and plumbing for washing machine, space for tumble dryer, coved ceiling, ceiling spotlights and oak flooring. Door leading through to the boiler room.
Wc - 1.9 x 1.0 (6'2" x 3'3") - Low level flush, pedestal wash hand basin, tiled surround, coved ceiling and extractor.
Landing - There is a loft access; inset ceiling lights; smoke alarm; two deep storage cupboards; central heating thermostat, radiator and doors leading to balcony.
Bedroom - 4.9 x 3.8 (16'0" x 12'5") - Radiator, coved ceiling, built-in wardrobe with sliding doors, television point, uPVC double glazed doors with side windows leading to a colannade style balcony which enjoys far reaching rural views towards Dartmoor.
Dressing Room -
En-Suite - Low level wc, wall mounted wash hand basin, built-in shower unit with multi functional steam shower system. Tiled surround, shaving point, coved ceiling and wall mounted heated towel rail. Overhead dryer.
Bedroom - 7.7 x 3.7 (25'3" x 12'1") - Part restricted headroom. Coved ceiling, radiator, built-in wardrobe, television point, uPVC double glazed windows enjoying far reaching rural views.
Bedroom - Window to rear, Storage cupboard, sliding door, door to:
En-Suite - 2.9 x 1.8 (9'6" x 5'10") - Large walk-in shower unit with overhead shower rose, coved ceiling, wall mounted wash hand basin, concealed unit low level wc, tiled surround, coved ceiling. Overhead dryer. uPVC obscure glazed window.
Bedroom - 5.3 x 3.6 (17'4" x 11'9") - Coved ceiling, radiator, built-in wardrobe with sliding doors, television point and uPVC double glazed window.
Bedroom - 4.6 x 3.5 (15'1" x 11'5") - Radiator, coved ceiling, built-in wardrobe, point for television, coved ceiling and twin aspect with uPVC double glazed windows.
Bathroom - Currently undergoing a full refurbishemnt but will include, matching modern suite comprising wall mounted wash hand basin, concealed low level wc, bath with built-in over head shower rose, shower screen, tiled surround, heated towel rail, shaver point, coved ceiling and uPVC double glazed window.
Kiln House - Currently used as a play room , this could be used for a variety of purposes including a home office. There are double glazed doors to the front aspect, two Velux windows and the building is fully wired and fitted with television, two electric radiators and a telephone point.
Outside - The property is approached via a security entrance system with electronic gates with a sweeping tarmac driveway which extends up to the rear of the property and gives access to a triple garaging facility. There is parking and turning space for several vehicles with access to the covered pool and converted kiln which provides a recreation room. The gardens mainly to the front planted with a variety of flowering shrubs and plants providing a wealth of colour during the spring and summer months. There is an attractive paved patio area with rockery located to the side of the house which in turn gives access to a converted kiln which provides a recreation room.
Triple Garage Block - Block construction under a tiled roof, this is divided into three separate garages each with power and light, concrete floor and with windows on either end and comprising 3 garages and Wc.
Property Ref: 10399_32331822
Similar Properties
3 Bedroom Detached Bungalow | Offers in region of £700,000
Welcome to this charming detached bungalow in the picturesque village of Carkeel, Saltash. This delightful property boas...
Plot | Guide Price £495,000
The development has the benefit of full planning consent to enable up to 10 dwellings. Situated in a semi-rural location...
Trematon Farm Mews, Trematon, Saltash
4 Bedroom Detached House | Offers in region of £435,000
Wainwright Estate Agents are delighted to offer for sale this very well presented modern detached property located in a...

Wainwright Estate Agents (Saltash)
61 Fore Street, Saltash, Cornwall, PL12 6AF
How much is your home worth?
Use our short form to request a valuation of your property.
Request a Valuation
