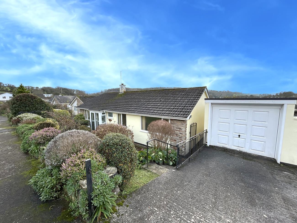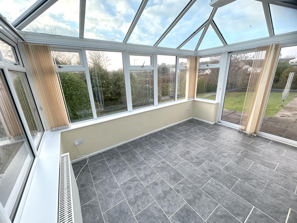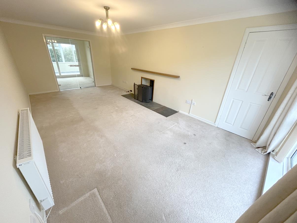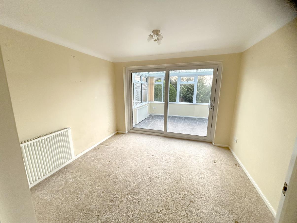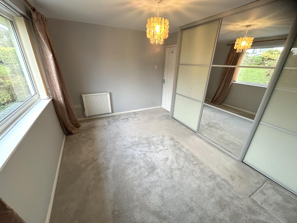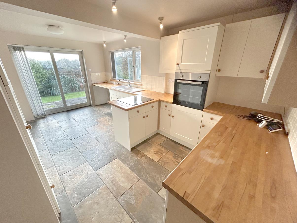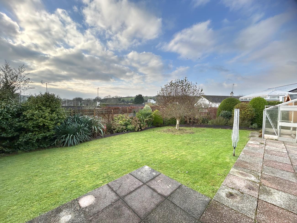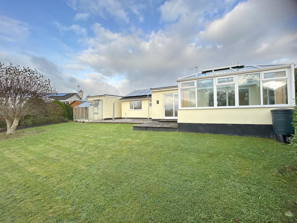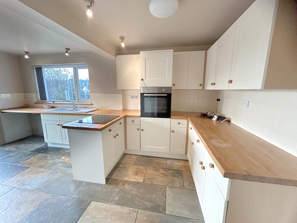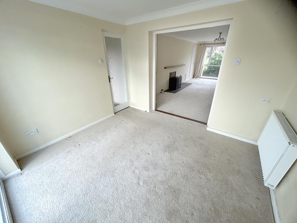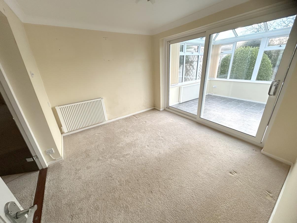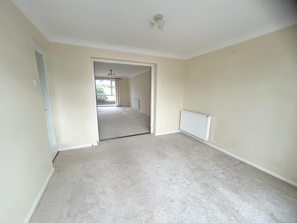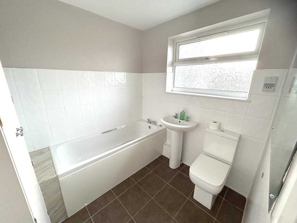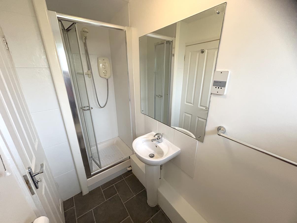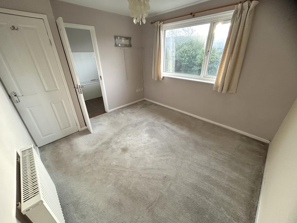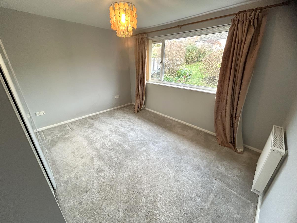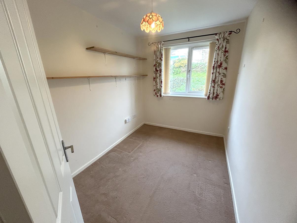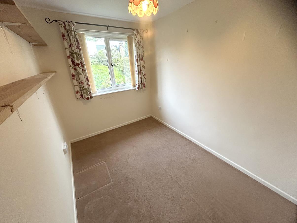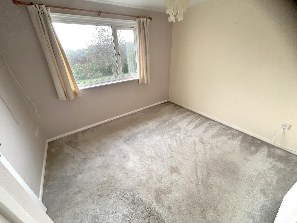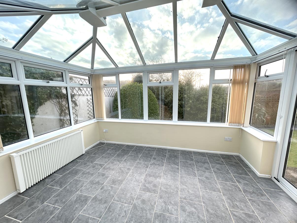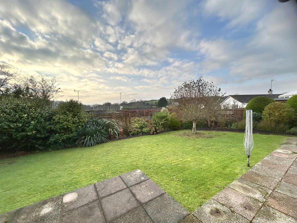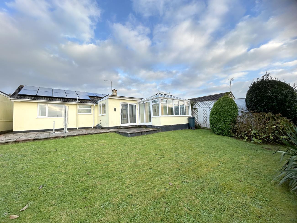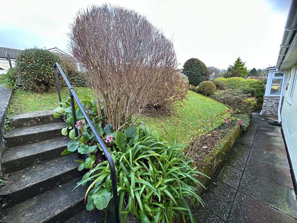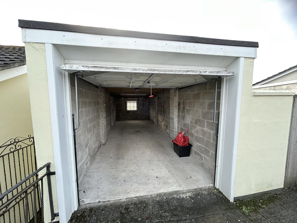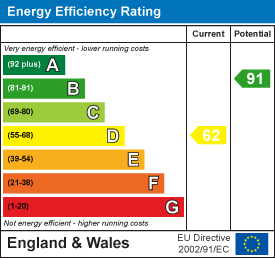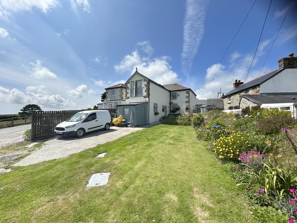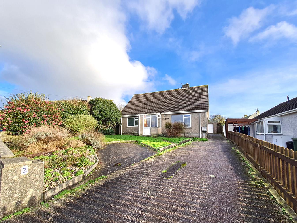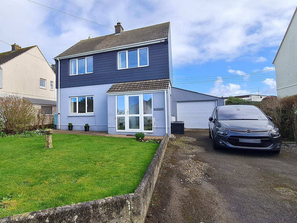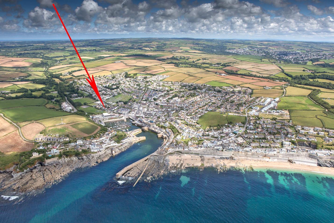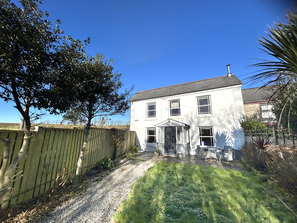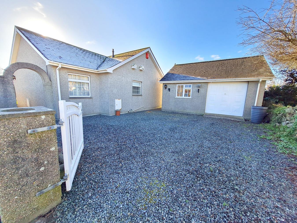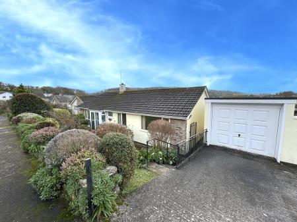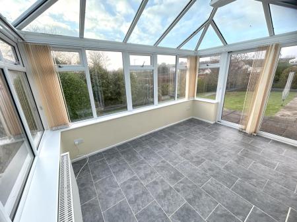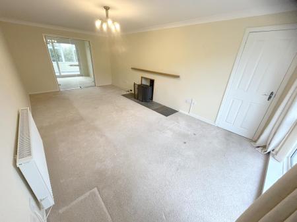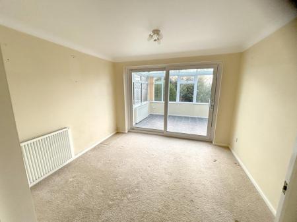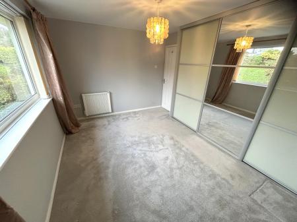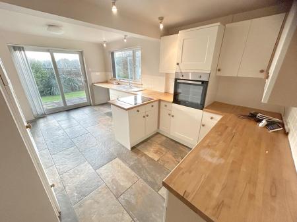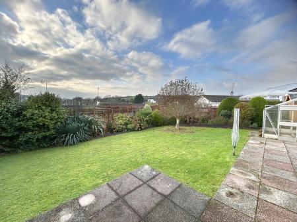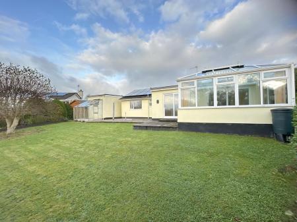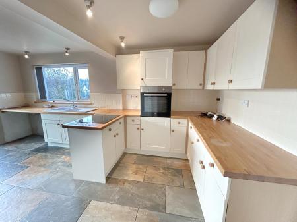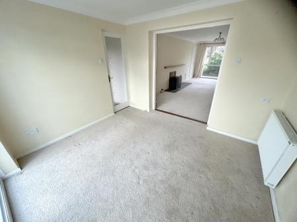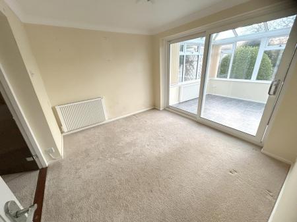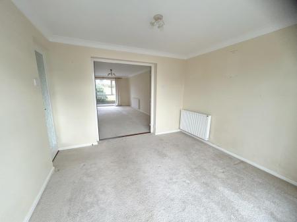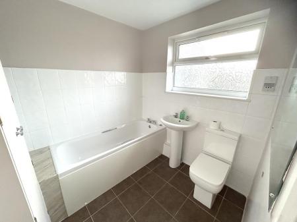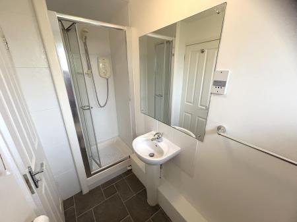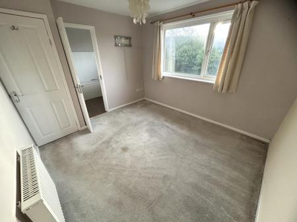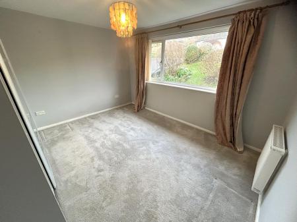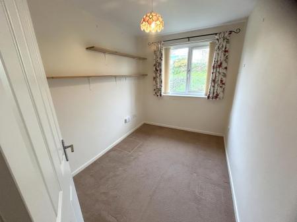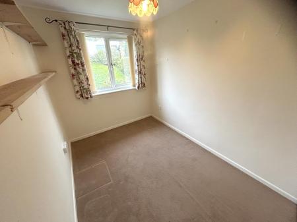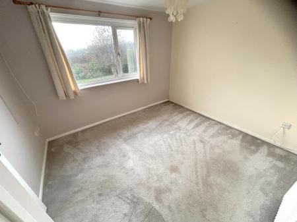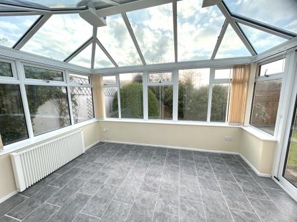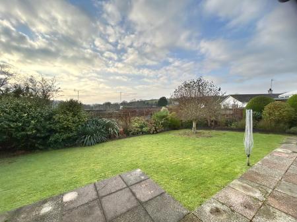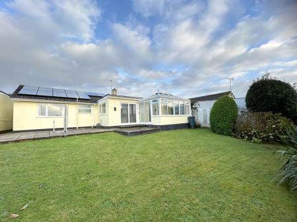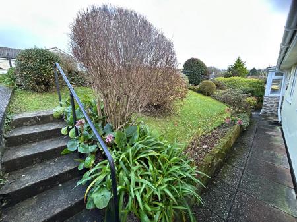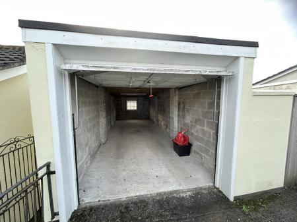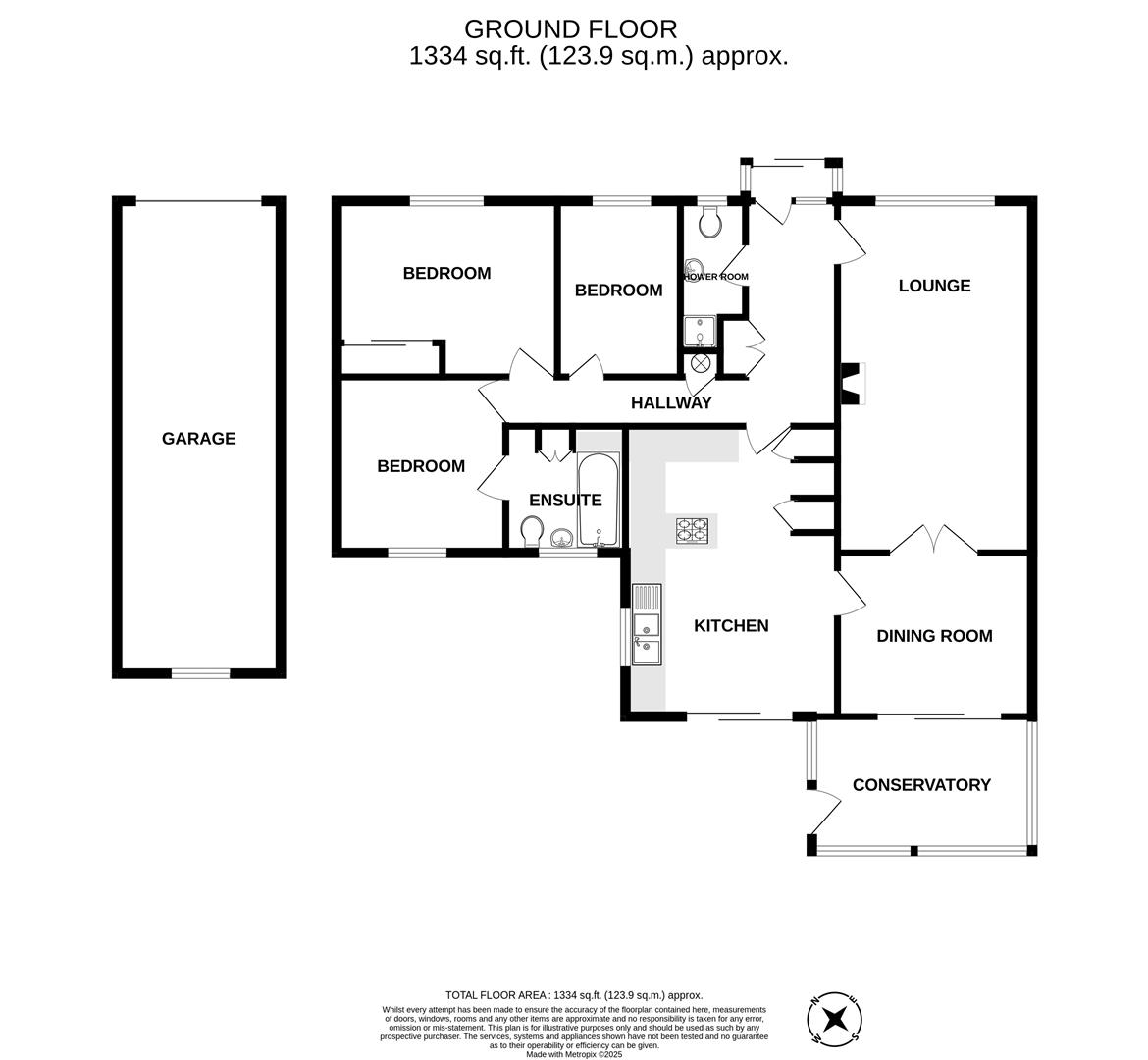- DETACHED BUNGALOW
- THREE BEDROOMS
- MASTER EN SUITE
- GARDEN
- GARAGE
- COUNCIL TAX BAND D
- FREEHOLD
- EPC - D 62
3 Bedroom Detached Bungalow for sale in Gweek
Located within the ever popular Meneth neighbourhood, the property is just moments away from the creek at the navigable head of the Helford River and the amenities that the village of Gweek has to offer.
Nicely positioned and having been previously extended, this well proportioned and deceptively spacious bungalow offers comfortable living accommodation. Highlights include a large lounge with a fireplace and wood burning stove, for those cosy nights in, a nice dining room and a spacious shaker style fitted kitchen with a handy breakfast area. A large conservatory with a vaulted ceiling enjoys a sunny outlook over the landscaped garden to the yacht masts and countryside beyond. The master bedroom has a generously sized en suite bathroom, whilst there are two further bedrooms and a shower room.
Outside is a driveway with off road parking which leads on to the garage. Beyond this is a nicely enclosed landscaped garden which enjoys good degrees of privacy and a sunny outlook.
The property benefits from double glazing, electric heating and solar panels.
The accommodation, in brief, comprises an entrance porch, inner hallway, lounge, dining room, sun room, kitchen/ breakfast room, shower room and three bedrooms (master en-suite).
Gweek itself is a quintessential Cornish village with a warm community feel, a traditional pub, and a well-stocked village store. This location is ideal for sailing enthusiasts, with the renowned sailing waters of the Helford River just moments away. Whether you're looking for a serene rural lifestyle or a vibrant community setting, this property is the perfect escape.
Steps and a handrail lead down to a sliding door with glazed side panel to
Entrance Porch - Triple aspect with windows to each side, exposed local stonework, courtesy light, tiled flooring and entrance door with obscure glazed side panels to
Inner Hallway - 'L' shaped with loft hatch to roof space, cupboard with coat hanging rail and shelves and a further cupboard housing the immersion tank. Doors lead off to the shower room, lounge, kitchen / breakfast room and all three bedrooms.
Lounge - 6.43m x 3.25m (21'1 x 10'8) - Light and spacious with large picture window to front aspect and feature glass doors to dining room. A fireplace with a slate hearth and wooden mantle play host to a woodburning stove, providing a nice focal point for the room.
Dining Room - 3.18m x 2.64m (10'5 x 8'8) - With obscure glazed door to kitchen/breakfast room and a large sliding patio door to the conservatory.
Conservatory - 3.86m x 2.74m (12'8 x 9) - Triple aspect with an array of windows, a glass vaulted ceiling, tiled flooring and a large sliding glazed patio door to the rear garden. The room enjoys a lovely sunny outlook to the rear garden, yacht masts and countryside beyond.
Kitchen / Breakfast Room - 5.11m x 3.23m (maximum measurement) (16'9 x 10'7 ( - Well appointed cream shaker style kitchen with solid wood working top surfaces incorporating a ceramic one and a half bowl sink with inset drainer and swans mixer tap over, tiled splashback, attractive floor tiling and an electric hob. There are a pleasing range of cupboards and drawers with wall units over together with a larder and storage cupboards. There is an integrated electric oven, whilst spaces are provided for a washing machine, tumble dryer and an upright fridge freezer. Enjoying a dual aspect with a large window looking out over the rear patio and a large sliding glazed patio door to the rear garden.
Shower Room - With white suite comprising a low-level w.c, pedestal wash hand basin with tiled splashback and a walk-in shower cubicle with tiled surround and a Mira Sport electric shower. There is a feature mirror, grey tiling to the floor, a downflow heater and an obscure glazed window to the front.
Bedroom One - 3.28m x 2.97m (including door recess) (10'9 x 9'9 - A comfortable double bedroom with a sunny outlook over the rear garden and a door to
En Suite - Nicely appointed with a low-level w.c, a pedestal wash handbasin and a panelled bath. There is a mirror, shaving point, useful storage cupboard with shelves, a chrome towel rail and obscure glazed window to the rear aspect. There is partial tiling to the walls and stone effect floor tiling.
Bedroom Two - 3.76m x 2.95m (including built in wardrobes) (12'4 - Lovely double bedroom with built in wardrobes with sliding doors, hanging rail and storage shelves above. Window to the front aspect.
Bedroom Three - 2.95m x 2.06m (9'8 x 6'9) - With window to front aspect.
Outside - The well tended front garden is laid partly to lawn with established plants and shrubs at the borders. Steps lead up to the front, a gated pathway leads around to the side, whilst a further set of steps lead to the driveway and on to the garage
Garage - 7.75m x 2.77m (25'5 x 9'1) - With up and over door, power and light with window to rear aspect.
Rear Garden - The lovely landscaped rear garden is neatly enclosed with an array of mature specimen plants shrubs and trees at the borders providing good degrees of privacy. Largely laid to lawn there is a patio area that enjoys a sunny outlook and would seem the ideal place in which to sit out and relax. There is a garden shed, greenhouse and solar panels.
Services - Mains electricity, water and drainage.
Agents Note One - We are advised that the solar panels were installed in 2014 and are in the ownership of the property.
Agents Note Two - We are advised that the electric company have a right of access over part of the driveway in order to gain access to the small electric sub station which is adjacent to that part of the property.
Council Tax Band - Band D
Directions - From Helston take the A3083 towards The Lizard. Just past RNAS Culdrose, turn left at the roundabout, signposted Gweek and Coverack. Travel for a short distance, then take the turning on the left signposted Gweek. Follow this road into Gweek, go over the two bridges and past the public house. Bear right up the hill and take the next turning on the right hand side into Meneth, where the property will be found after a short distance on the right hand side.
Mobile And Broadband - To check the broadband coverage for this property please visit -
https://www.openreach.com/fibre-broadband
To check the mobile phone coverage please visit -
https://checker.ofcom.org.uk/
Proof Of Finance - Purchasers - Prior to agreeing a sale, we will require proof of financial ability to purchase which will include an agreement in principle for a mortgage and/or proof of cash funds.
Anti-Money Laundering - We are required by law to ask all purchasers for verified ID prior to instructing a sale
Date Details Prepared. - 7th January 2025
Property Ref: 453323_33595754
Similar Properties
4 Bedroom Cottage | Guide Price £395,000
Situated in the roadside Cornish hamlet of Carnebone, is this four bedroom, spacious, early Victorian semi-detached cott...
4 Bedroom Detached House | Guide Price £395,000
Although in need of updating to realise its full potential, the property offers the basis of a nice family home enjoying...
3 Bedroom Detached House | Guide Price £380,000
This three bedroom detached house has been much enhanced during our owners tenure, it is very nicely presented throughou...
Spacious detached bungalow, Porthleven
3 Bedroom Detached Bungalow | Guide Price £400,000
Situated in the highly regarded residential area of Methleigh Parc in the heart of the sought after Cornish fishing vill...
4 Bedroom End of Terrace House | £415,000
A charming and substantial double fronted character cottage, situated approximately four miles from Helston, near the pl...
Greenbank, Meneage Road, Helston
3 Bedroom Detached Bungalow | Guide Price £425,000
The property enjoys a private tucked away location, yet just a few minutes' walk from the town centre itself, the Nanslo...

Christophers Estate Agents Limited (Porthleven)
Fore St, Porthleven, Cornwall, TR13 9HJ
How much is your home worth?
Use our short form to request a valuation of your property.
Request a Valuation
