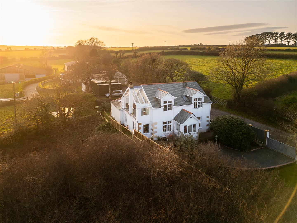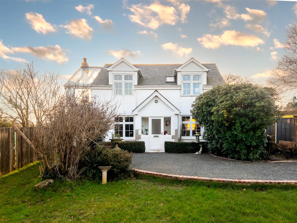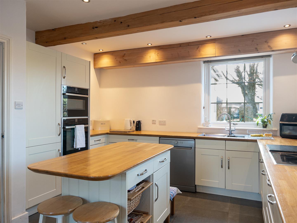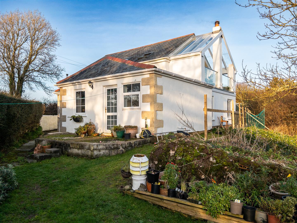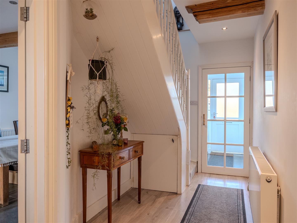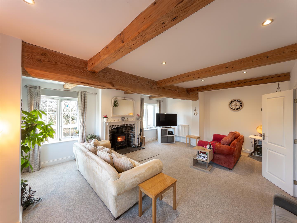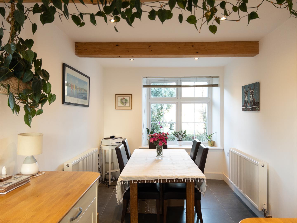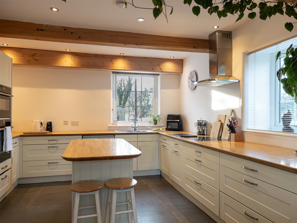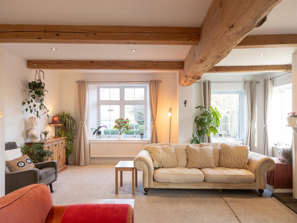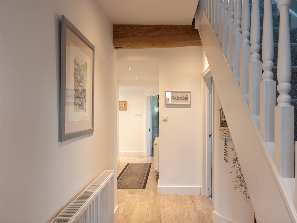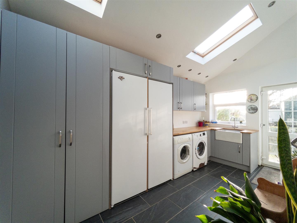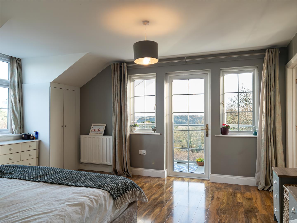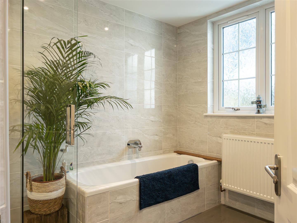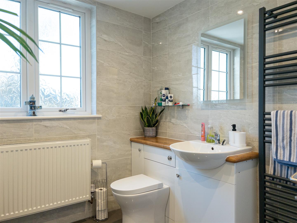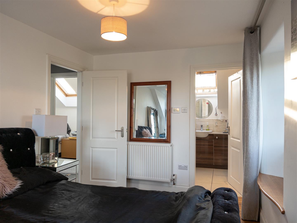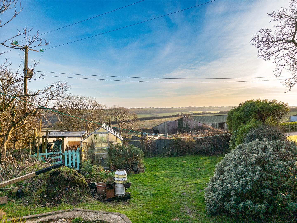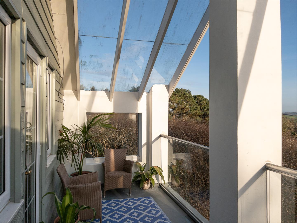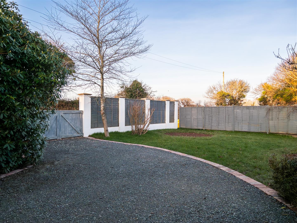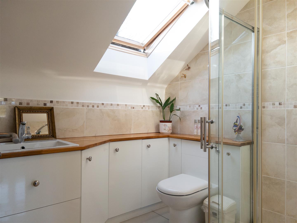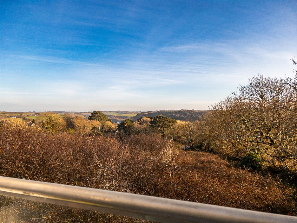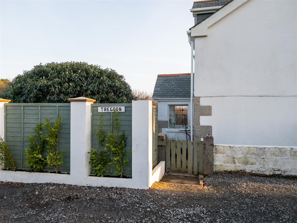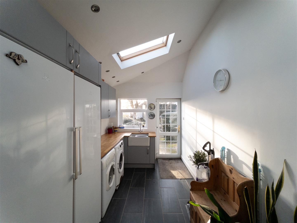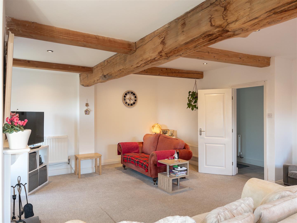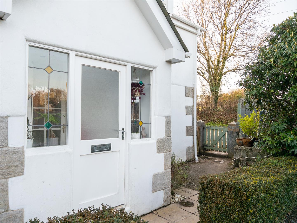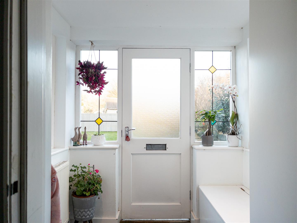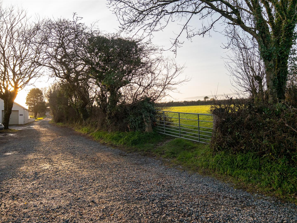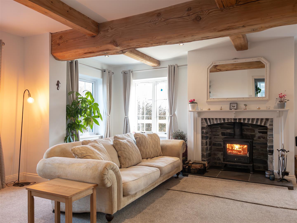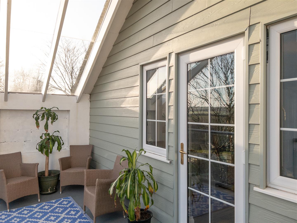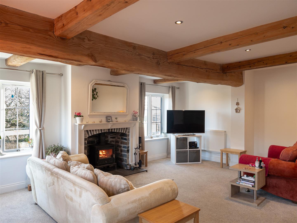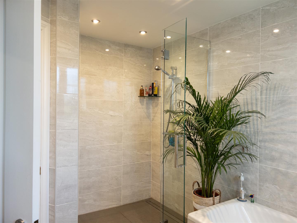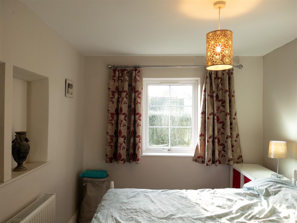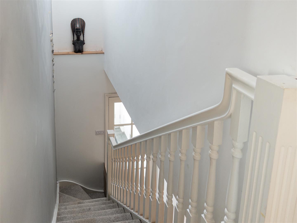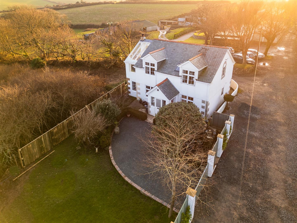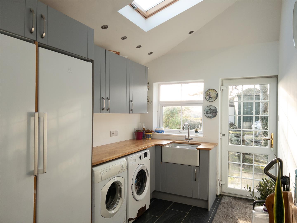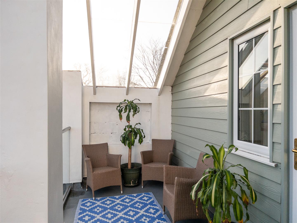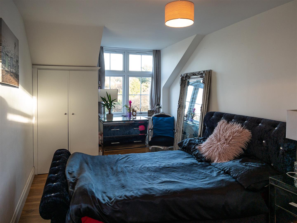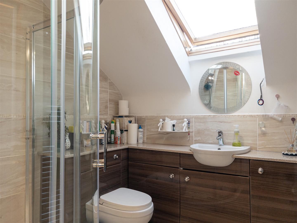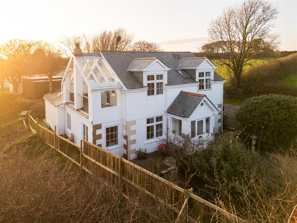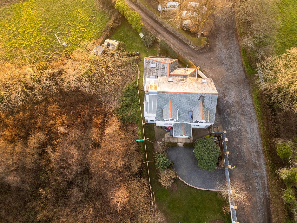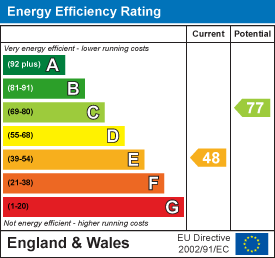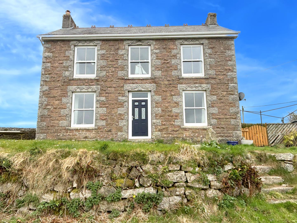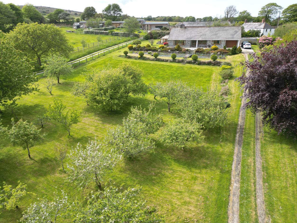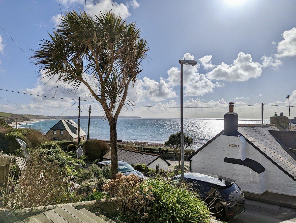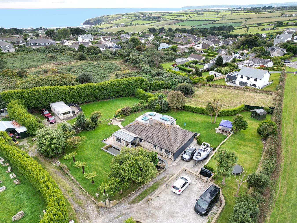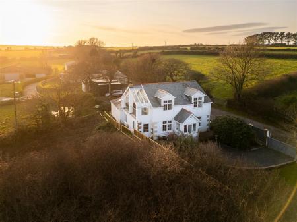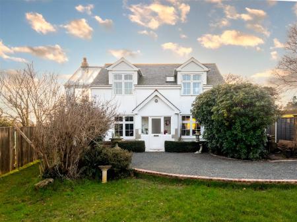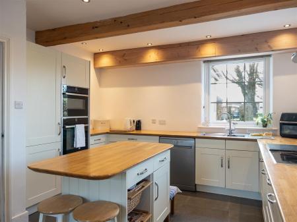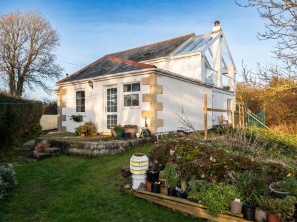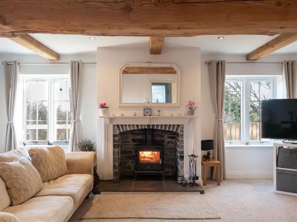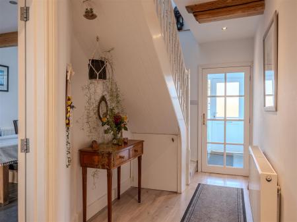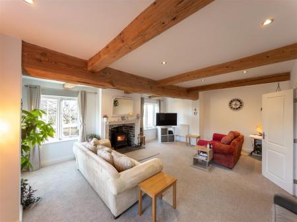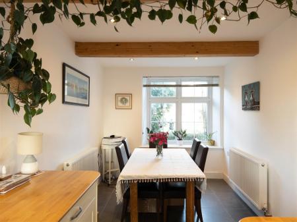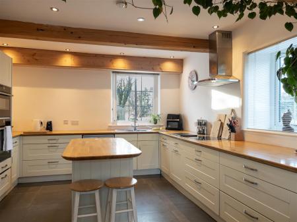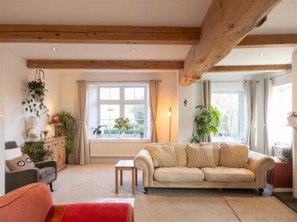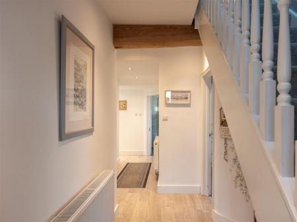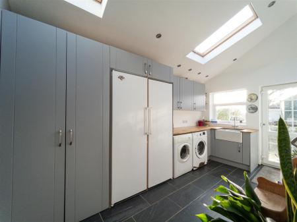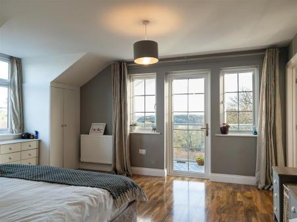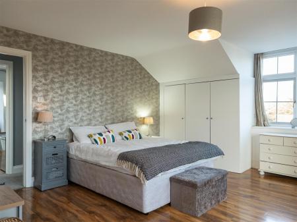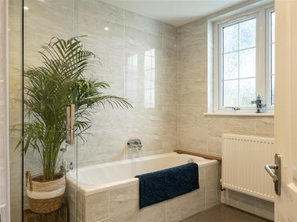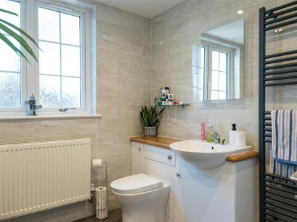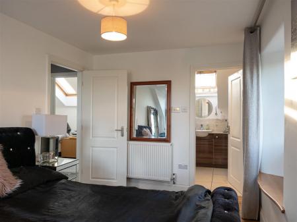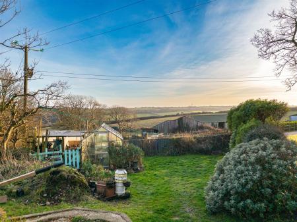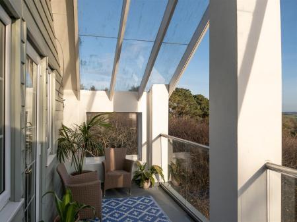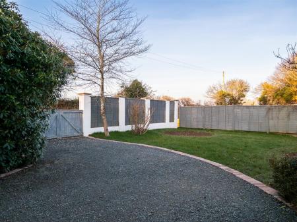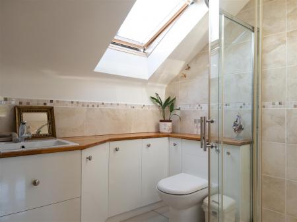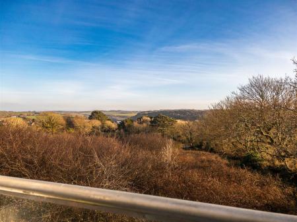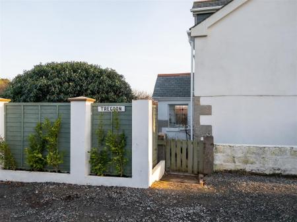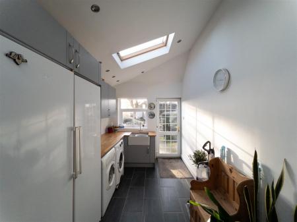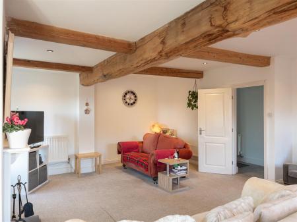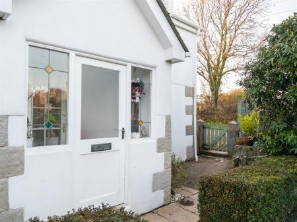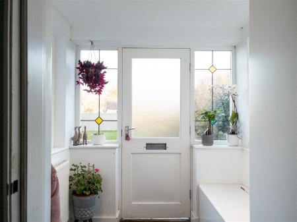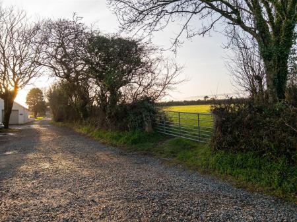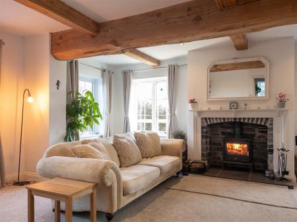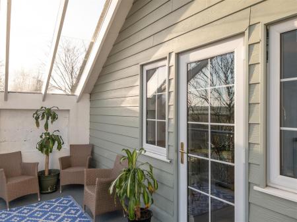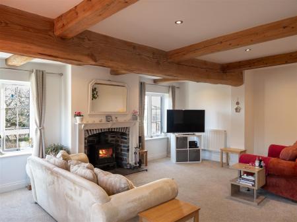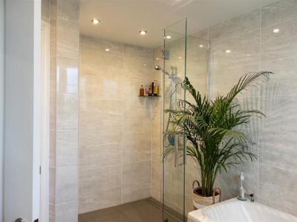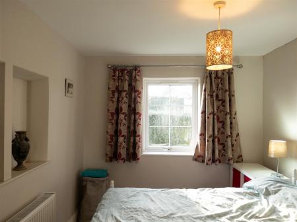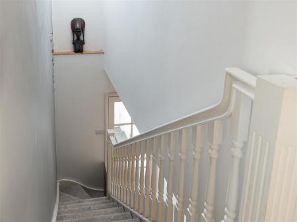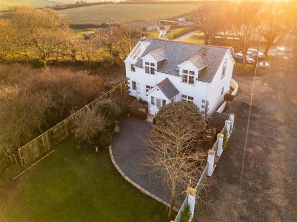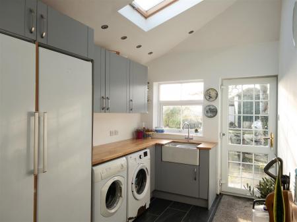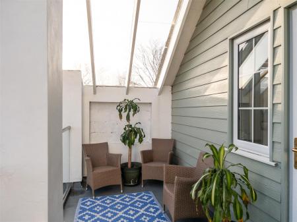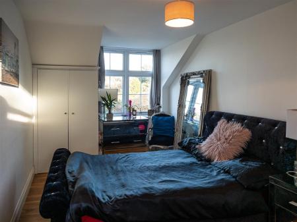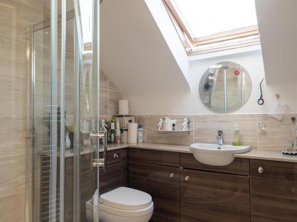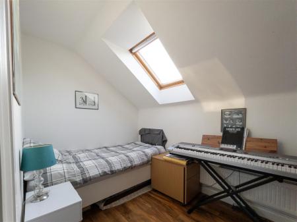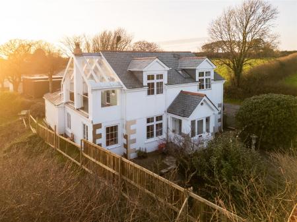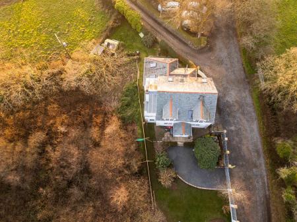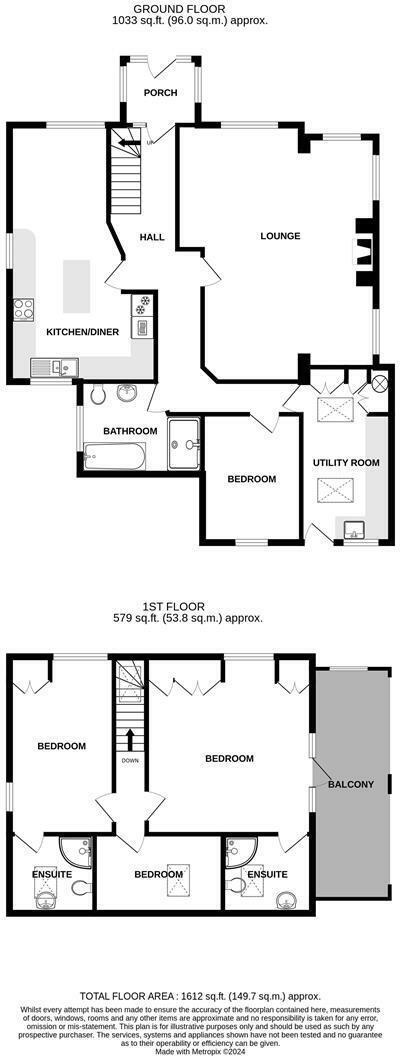- FABULOUS FOUR BEDROOM PROPERTY SITUATED ON A BRIDLEWAY
- STUNNING MASTER BEDROOM SUITE WITH GLAZED COVERED BALCONY
- ADDITIONAL EN-SUITE BEDROOM
- COUNTRYSIDE VIEWS TO THE HELFORD RIVER
- TRIPLE ASPECT KITCHEN DINING ROOM
- LARGE DUAL ASPECT LOUNGE WITH MULTI FUEL BURNER
- GROUND FLOOR BEDROOM AND LUXURIOUS BATHROOM
- GENEROUS PLOT WITH USEFUL OUTBUILDING AND PLENTY OF PARKING
- COUNCIL TAX BAND - D EPC E-48
- FREEHOLD
4 Bedroom Detached House for sale in Gweek
Nestled on the outskirts of the creekside village of Gweek, this exceptional home enjoys a truly special position, offering peace, tranquility, and wonderful views across the surrounding countryside towards the Helford River. Sitting on a generous plot, the property combines spacious, versatile accommodation with an inviting and characterful charm.
The heart of the home is the triple-aspect kitchen and dining room, beautifully appointed with quality appliances, designed to create a bright and welcoming space for cooking, family life and entertaining. The dual aspect lounge is equally impressive, wonderfully light, and spacious, yet still cosy, with a multi fuel burner and striking exposed timbers, one of which is a ship's beam that adds a sense of history and uniqueness to the room.
On the ground floor, there is a well-proportioned bedroom alongside a luxurious bathroom featuring a walk-in shower, as well as a large utility room with an abundance of storage. Upstairs, the accommodation continues to delight, particularly with the master suite. This expansive bedroom opens onto a fabulous covered, glazed balcony, an idyllic spot to sit and unwind while soaking in the stunning countryside views towards the Helford River. By night, with minimal light pollution, it transforms into a magical space for stargazing. The master suite also benefits from a well-appointed, modern en-suite shower room. There is a further dual-aspect double bedroom with its own en-suite shower room, as well as a further bedroom.
The property's generous plot offers established gardens to both the front and rear, mainly laid to lawn with mature shrubs. A gated driveway offers parking for several vehicles. An additional area on the plot currently houses a substantial outhouse, which lends itself to a variety of uses. Subject to the necessary consents this space could offer exciting potential for redevelopment whether as ancillary accommodation, a holiday let or a dedicated area for hobbies.
Location - Gweek is a hugely sought after Creekside village on the outskirts of the North Helford offering excellent access to Helston, Truro, Falmouth and the famed sailing waters of the Helford River. This truly wonderful village offers a welcoming and active community with a range of facilities to include an exceptionally well stocked village stores and Post Office with some pop-up hot food options as well as a traditional Village Pub with restaurant. The Boatyard offers boat storage and direct access to the Helford River. There is also a well used village hall which is used for a variety of community events to include a playgroup and annual pantomime productions and Gweek is home to the Cornish Seal Sanctuary.
The Accommodation Comprises (Dimensions Approx) -
Door To Entrance Porch - 1.96m x 1.91m (6'5" x 6'3") - With decorative stained leaded light windows to front and both sides. Slate tiled floor, useful bench incorporating built-in shoe storage, coat cupboard, radiator and panelled glazed door to:
Hallway - With hard flooring, three radiators, turning staircase to the first floor and doors to various rooms.
Sitting Room - 6.76m x 5.00m (22'2" x 16'5") - A fabulous dual aspect room which is at the same time spacious, light and cosy. The focal point is the multi fuel burner, there are feature timber beams including an impressive ship's beam. Two windows to the south side and two to the front overlooking the surrounding countryside. Three radiators.
Kitchen Dining Room - 7.01m/1.52m x 3.81m max (reducing to 2.57m min) (2 - A fabulous triple aspect room, perfect for busy family life or those who like to host. A stylish kitchen offering a comprehensive range of storage, including deep pan drawers with an island unit with traditional style wood worktops. One and a half bowl stainless steel sink and drainer with mixer tap. Integrated appliances, including a Neff pyrolytic self cleaning oven with hide and slide door and Neff combination microwave oven. Zanussi Induction Hob with filter and light above. Intergrated fridge/freezer and space and plumbing for dishwasher.
Open plan to the dining area. Two radiators and windows to the front, side and rear.
Bedroom Four - 3.35m x 2.59m (11' x 8'6") - With radiator and window to rear, overlooking the garden and countryside beyond.
Bathroom - 3.35m max into the depth of the shower x 2.44m (1 - A beautifully appointed room tiled to both floor and walls. With suite comprising of a bath with central mixer tap, large walk-in shower which is large enough to accommodate a wheelchair if needed with chrome effect domestic hot water shower. Concealed cistern w.c. with wash hand basin in vanity unit with storage. Wall mounted lit mirror, anthracite grey ladder style radiator.
Utility Room - 4.57m x 2.31m (15' x 7'7") - A fantastically practical room offering lots of built-in storage, space and point for a large style fridge and a larder style freezer. Base and wall units with wood worksurfaces over. Butler style sink, space and plumbing for washing machine and space and point for tumble drier. Window to rear and further two Velux style windows and external door to garden.
First Floor Landing - With loft access and doors to various rooms.
Master Bedroom Suite - 5.00m (max) x 4.45m (16'5" (max) x 14'7") - This stunning suite offers a dual aspect bedroom with window to front overlooking the garden and two windows. Two windows to the balcony facing south and pedestrian access door to the rear accessing a fabulous glazed covered balcony offering views to the Helford River and the surrounding countryside. Hard flooring, built-in wardrobes, two radiators and door to:
Ensuite Shower Room - 2.24m x 2.01m (7'4" x 6'7") - Tiled to floor and walls, shower cubicle housing a domestic hot water shower. Concealed cistern w.c. and wash hand basin in vanity unit, offering a generous amount of storage and wood surfaces. Velux style window and chrome effect ladder style radiator.
Bedroom Two - 4.95m x 2.67m (16'3" x 8'9") - A dual aspect room offering an attractive outlook over the garden and surrounding farmland. Hard flooring, built-in storage, radiator and door to:
En-Suite Shower Room - 2.13m x 2.01m (7' x 6'7" ) - Tiled to floor and walls, with corner cubicle housing a chrome effect domestic hot water shower. concealed cistern w.c. and wash hand basin with mixer tap. Offering a generous amount of storage. Velux style window and chrome effect ladder style radiator.
Bedroom Three - 3.35m x 2.03m (11' x 6'8") - With hard flooring and Velux style window.
Outside - The property enjoys a generous plot, there are established gardens to the front and rear, mainly laid to lawn with established shrubs, including a fantastic rhododendron, There is also a greenhouse ideal for keen gardeners. The gardens enjoy a good degree of privacy and are enclosed, perfect for pets and children, or simply a lovely tranquil spot to sit and enjoy the views and lose yourself in a good book. There is an additional area of outside space currently housing a large outbuilding. A further generous area of outside space surrounding it offers additional parking, or perhaps space for a boat or motor home. Subject to any necessary consents being obtained this area appears to offer scope and potential for development for those seeking ancillary or holiday accommodation.
Outbuilding - 6.63m x 5.05m (21'9 x 16'7) - With power and light suitable for a variety of uses, perfect for hobbies or as a workshop.
Directions - From Helston, take the main road to The Lizard and at the roundabout at the end of Culdrose Airfield turn left signposted St Keverne and Gweek. Proceed along the road and after the small industrial estate take the left turning to Gweek. Follow the road around the bend and down the hill and upon entering the village go over the first bridge and after a relatively short distance take the left turning up the hill towards Boskenwyn. Follow the road passing the Gweek sports club on the left and take the next turning left and the property will be found after a short distance.
Services - Mains electricity and water. Private drainage (Biological Treatment Plant newly installed in 2024.) and Oil central heating.
Viewing - To view this property or any other property we are offering for sale, please call the number on the reverse of the details.
Council Tax - Council Tax Band D
Mobile And Broadband - To check the broadband coverage for this property please visit -
https://www.openreach.com/fibre-broadband
To check the mobile phone coverage please visit -
https://checker.ofcom.org.uk/
Anti-Money Laundering - We are required by law to ask all purchasers for verified ID prior to instructing a sale
Proof Of Finance - Purchasers - Prior to agreeing a sale, we will require proof of financial ability to purchase which will include an agreement in principle for a mortgage and/or proof of cash funds.
Date Details Prepared. - 13th February 2025
Property Ref: 453323_33684661
Similar Properties
Peverell Terrace, Porthleven, Helston
3 Bedroom Semi-Detached House | Guide Price £625,000
Situated in the sought after Cornish fishing village of Porthleven in the well regarded area of Peverell Terrace is this...
4 Bedroom Detached House | Guide Price £625,000
This substantial, traditional-style home blends character, space, and modern comfort, making it an exceptional family ho...
4 Bedroom Cottage | Guide Price £600,000
A quite gorgeous, four bedroom detached cottage of immense character and charm situated in the rural hamlet of Nantithet...
4 Bedroom Detached Bungalow | Guide Price £645,000
Nestled in a picturesque valley, Carsluick Farm Bungalow is a spacious detached four-bedroom home, ready for immediate p...
4 Bedroom Semi-Detached House | Guide Price £645,000
Situated in the Breageside area of this popular Cornish fishing village is this charming, four bedroom, semi-detached pe...
Helston Road, Germoe, Penzance
3 Bedroom Country House | Guide Price £650,000
This fantastic home has so much to offer, the property offers wonderfully spacious and versatile living space with two b...

Christophers Estate Agents Limited (Porthleven)
Fore St, Porthleven, Cornwall, TR13 9HJ
How much is your home worth?
Use our short form to request a valuation of your property.
Request a Valuation
