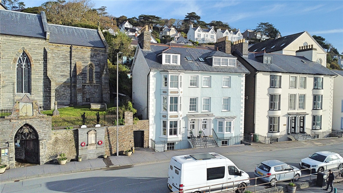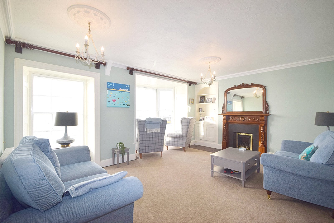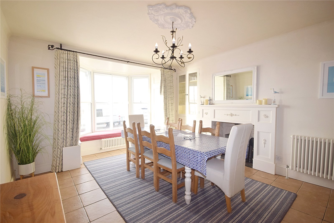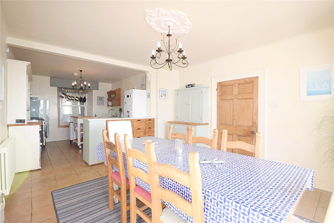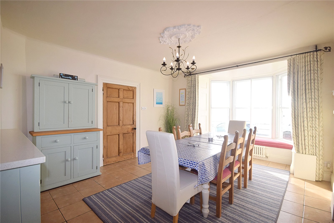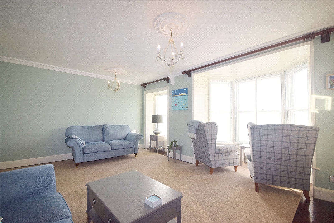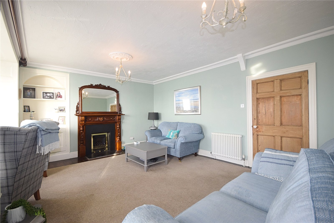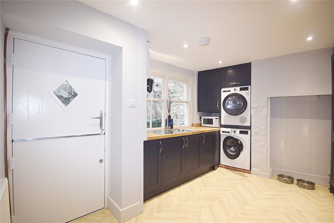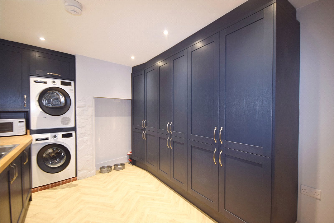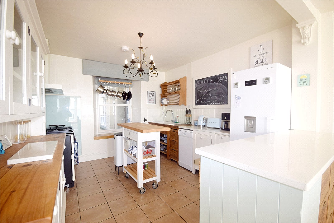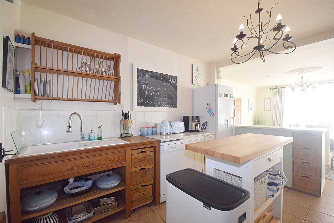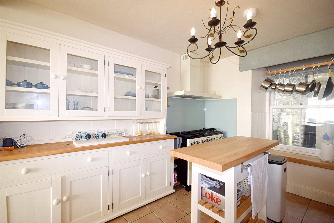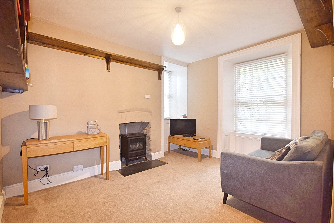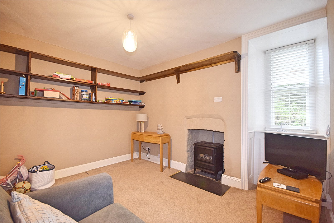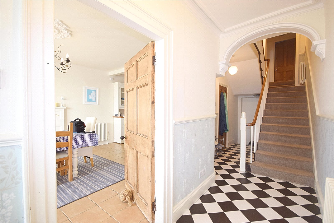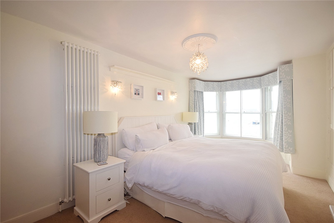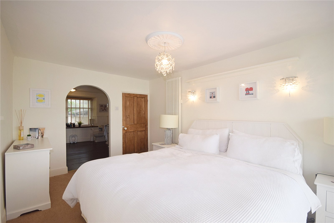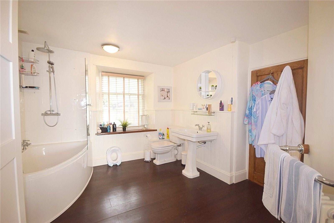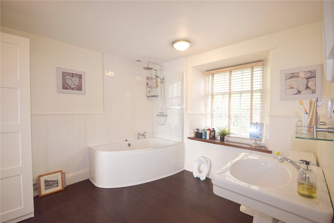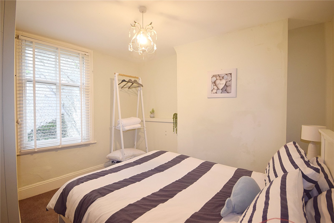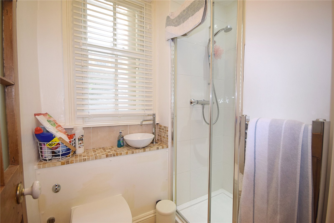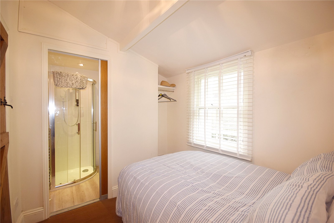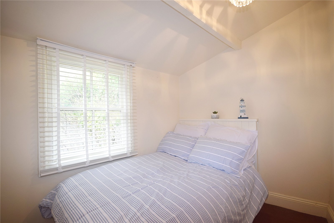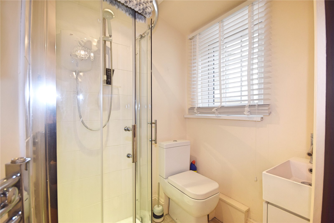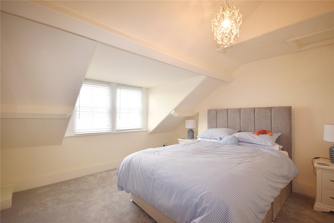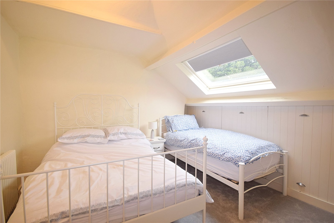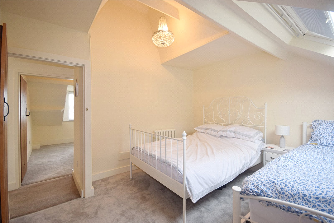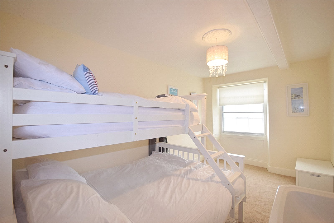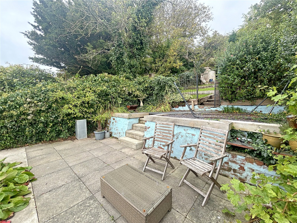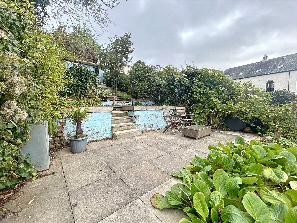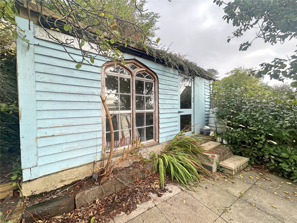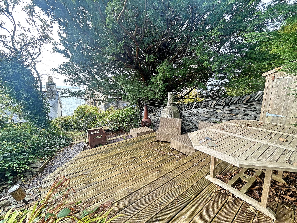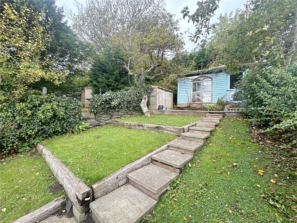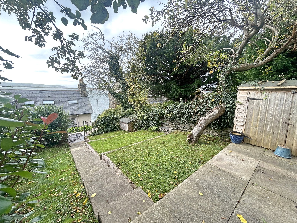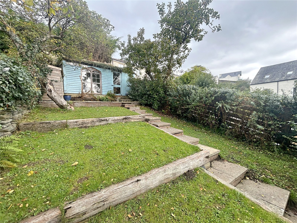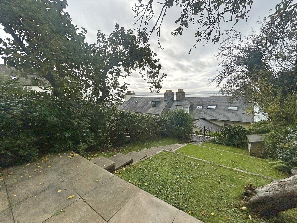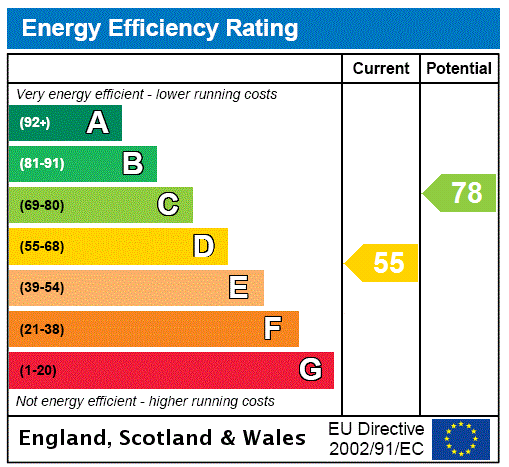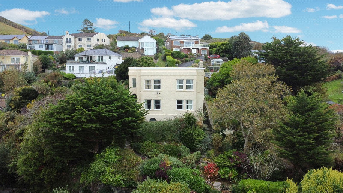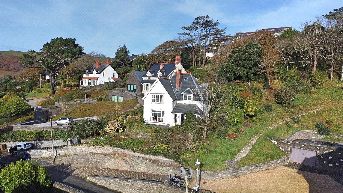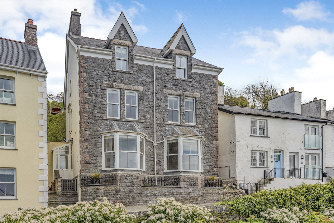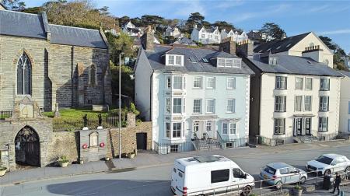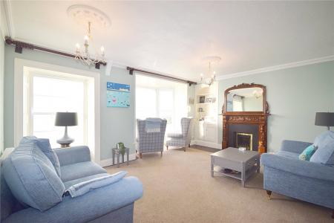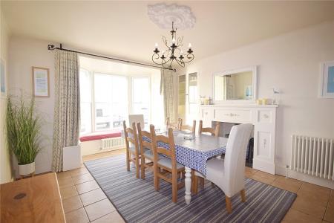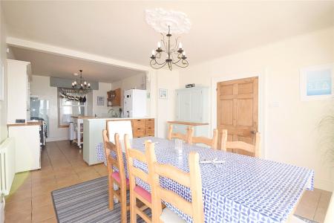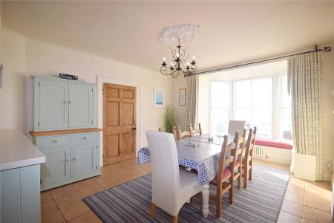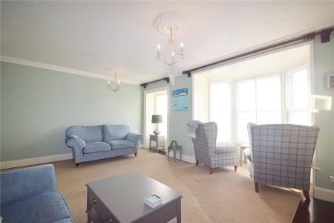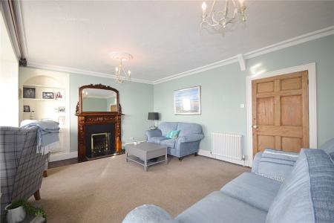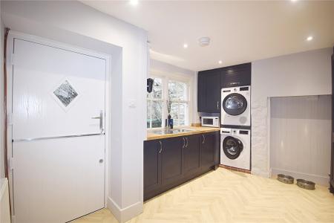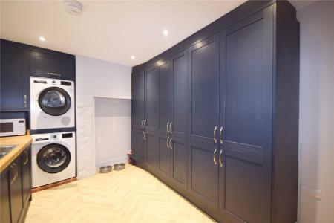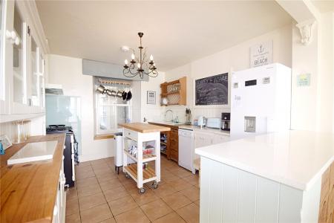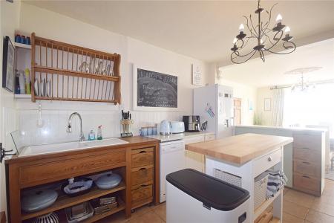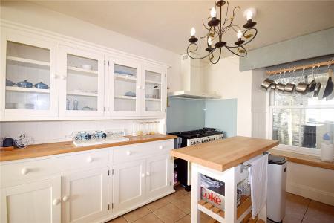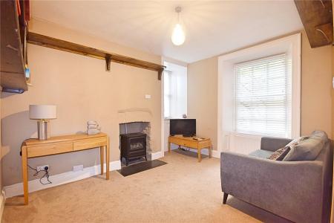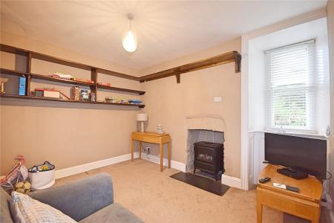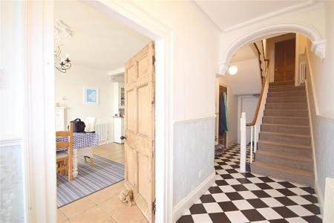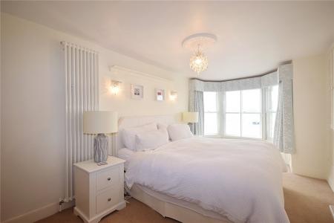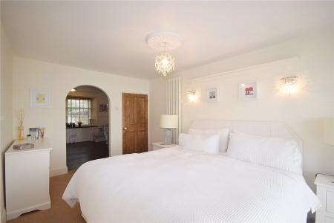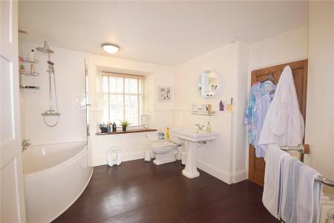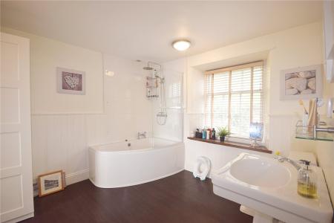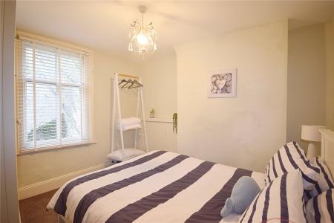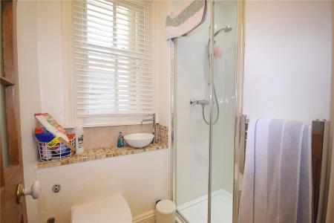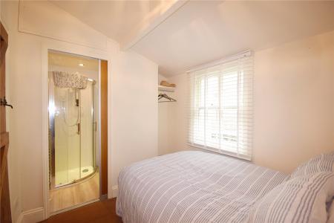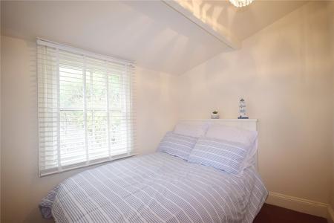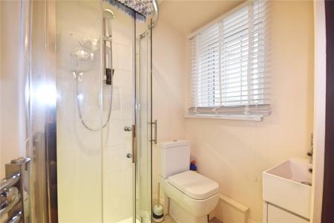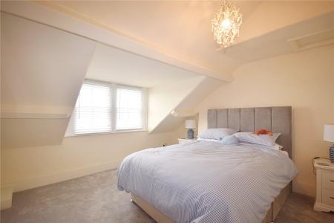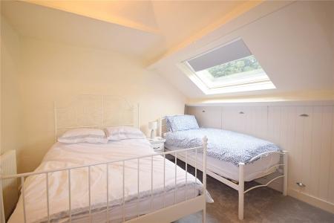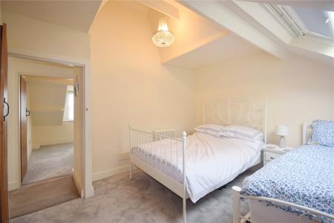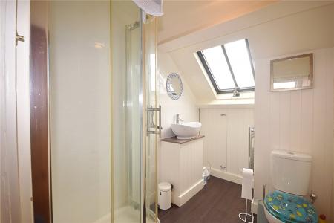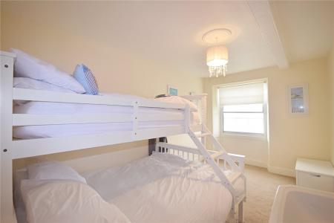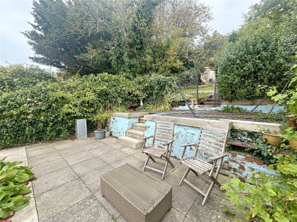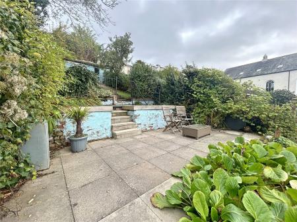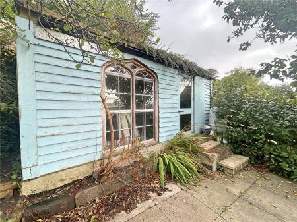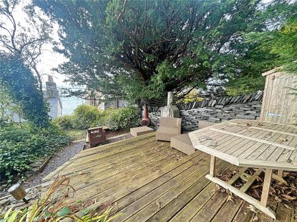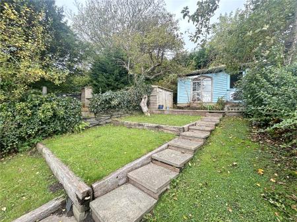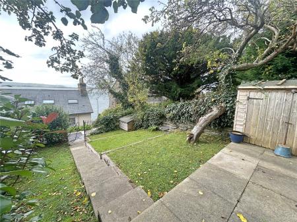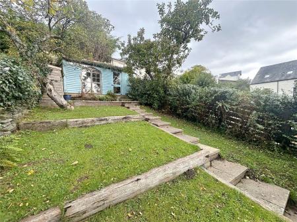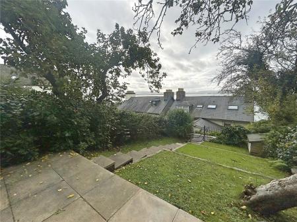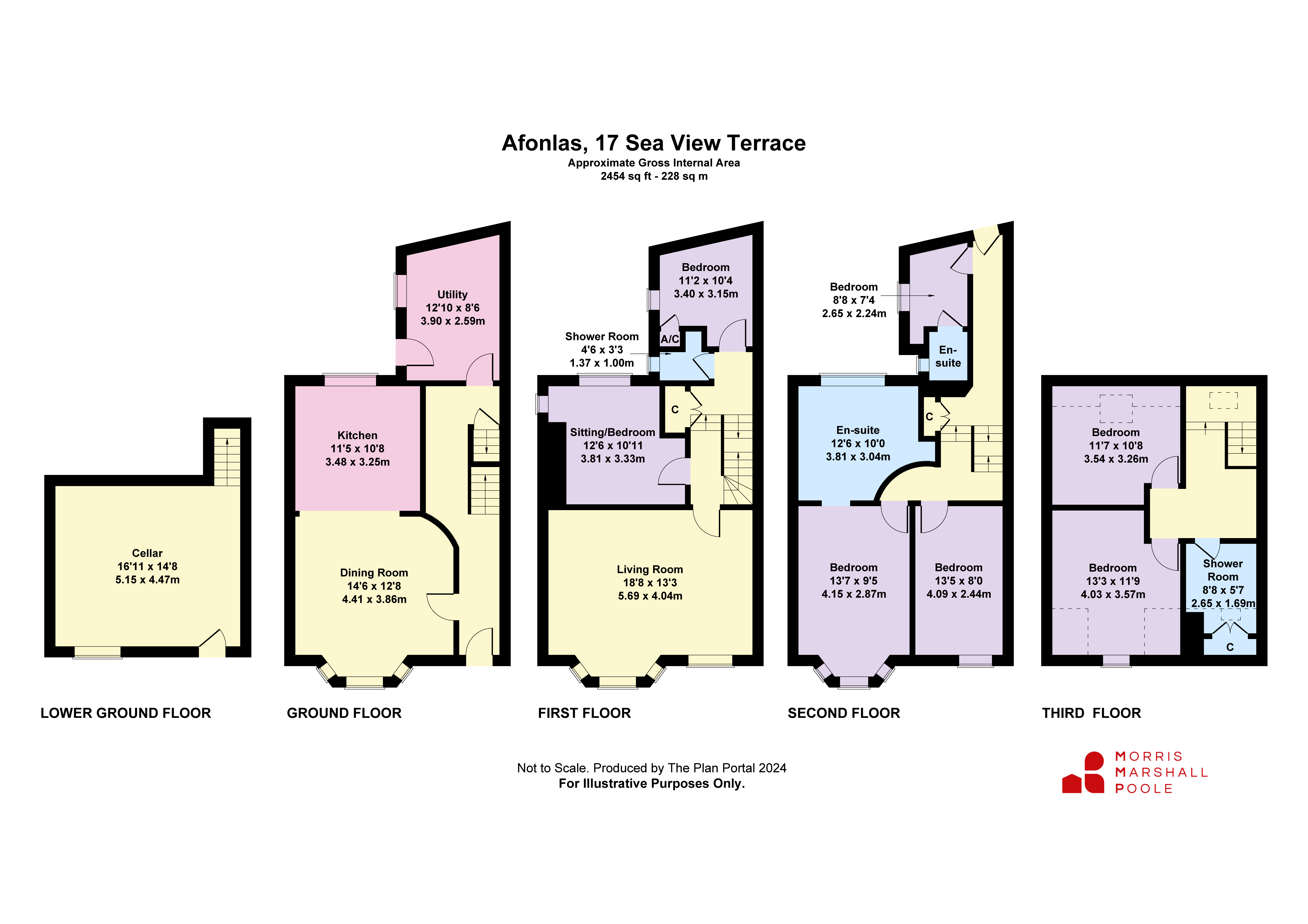- Seven-bedroom Residence
- Unspoilt, unrestricted views of the Estuary and Seafront
- Prestigious location on Sea View Terrace
- Modernised Home retaining a Wealth of Character
- High Quality finish throughout
- Spacious Living Accommodation
- Private, Accessible Rear Garden
- EPC – 55 Valid until 16.5.31
7 Bedroom Semi-Detached House for sale in Gwynedd
The property comprises of entrance hallway, with tiled floors and part-stained glass front door. The hallway opens through with decorative staircase leading to the first floor and access to the lower ground floor. The Kitchen Dining Room provides an open plan space, blending modern fittings with the existing character of the home. Centred around the large walk-in bay window, with picturesque views towards the estuary, the room is bursting with natural light. The room provides plenty of space for a large dining table, and further benefits from a multi-fuel burning stove set into a decorative wooden fireplace. The kitchen, opening through from the dining room boasts quartz and oak worktops, with inset ceramic sink and washbasin. Shaker style base and wall units provide storage space, with recess for a gas fired range style cooker, plumbing for a slimline dishwasher and freestanding fridge freezer. Located to the rear of the home, the utility room benefits from shaker style, full height storage units, inset sink and draining board, with plumbing and recess for a washing machine and tumble drier.
The first floor benefits from a half landing, with double bedroom and shower room, complete with WC, wash basin and walk in shower to the rear of the home. A further bedroom/sitting room offers a spacious room, centred around a former feature fireplace, with inset electric fire and glazing to two aspects. Located to the front of the home is the primary living room, complete with two windows overlooking the estuary, including a walk-in bay window. The spacious room, benefitting from exposed floorboards is centred around a carved wooden fireplace, providing a perfect entertaining setting with excellent views.
The second floor, also comprises of a half landing, leading to a double bedroom, with adjacent en-suite shower room. The half landing provides access to the rear garden, avoiding the need for external steps. An additional double bedroom, with freestanding wash basin is located to the front of the home. The principal bedroom is also located to the front of the home, with walk-in bay window adding a wealth of character to the room, taking full advantage of the views over the adjacent waterfront. The double room opens via an archway to an extensive en-suite bathroom. The bathroom comprises of corner bath with shower over, WC, pedestal wash basin and WC. The bathroom provides useful space for freestanding wardrobes, doubling up as a dressing room.
The third floor offers two further double bedrooms, located to the front and rear of the home, with handing eaves storage, and dormer window overlooking the seafront. A further shower room, with eaves storage, corner shower WC and wash basin is also located on the third floor.
The lower ground floor is accessible via the Hallway, and via an external staircase to the front aspect, providing perfect storage space away from the living accommodation.
The property benefits from wrought iron fencing to the front of the home, with steps leading to the covered entrance porch. Steps lead down to the lower ground floor with access to the cellar. Lockable side gate, providing access to the lower courtyard.
The rear of the property is accessed via the second-floor inner hallway. Leading out to a private and secluded rear garden. The garden, split into a handful of levels comprising of a seating area, with patio slabs, leading to a raised lawn, bordered by established hedgerows. A footpath leads to the upper level, where a useful summer house is located, complete with views over the home towards the Estuary. The lawn provides access through to a secluded decking area, perfect for entertaining, complete with fantastic views between the home and adjacent church.
Important Information
- This is a Freehold property.
Property Ref: 74589126_TYW240111
Similar Properties
4 Bedroom Detached House | £795,000
One of the more uniquely designed architectural homes within the village, Monkshill sits in an elevated position, benefi...
3 Bedroom Detached House | £795,000
Coming to market for the first time in over 40 years, Morwylfa provides an exceptional three bedroom detached home, loca...
Stad Gwastadgoed Isaf, Llwyngwril, LL37
5 Bedroom Detached House | Guide Price £680,000
Plas Cadfor is a beautifully presented contemporary styled house, occupying an elevated position nestled into the hillsi...
Penhelig Road, Aberdyfi, Gwynedd, LL35
6 Bedroom Detached House | Guide Price £1,000,000
An impressive detached beautifully presented residence with stunning estuary views and rear terraced gardens.Maybank is...
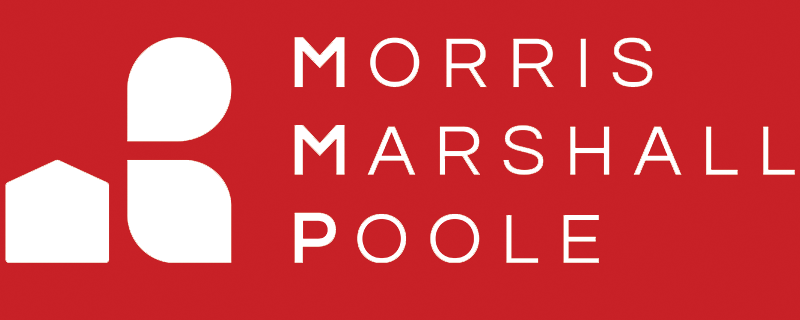
Morris Marshall & Poole (Tywyn)
High Street, Tywyn, Gwynedd, LL36 9AD
How much is your home worth?
Use our short form to request a valuation of your property.
Request a Valuation
