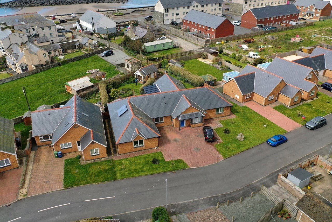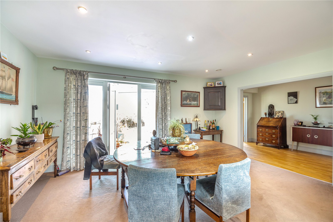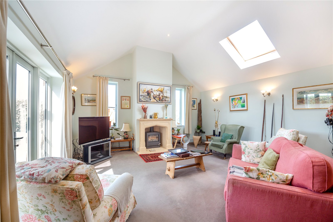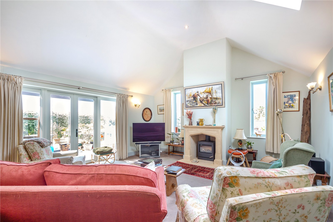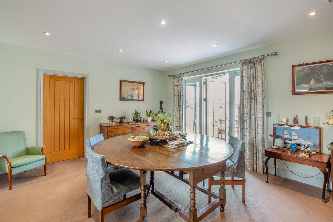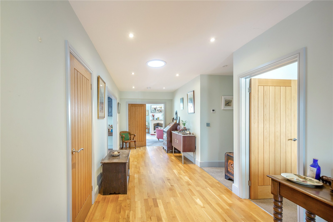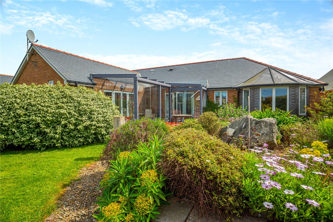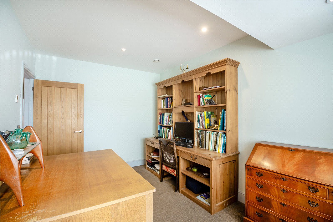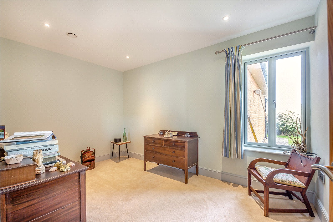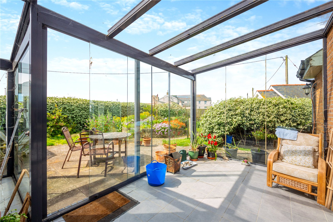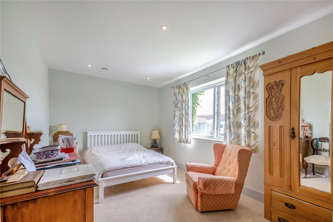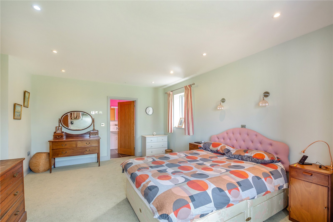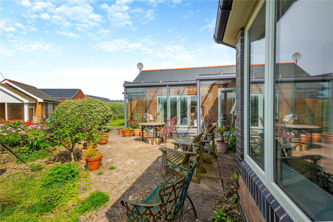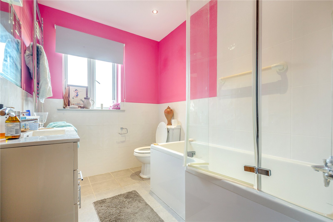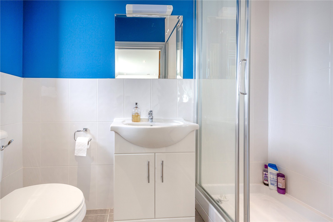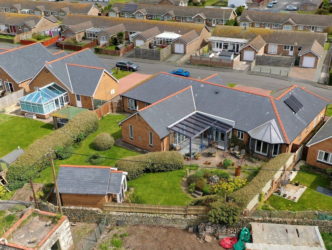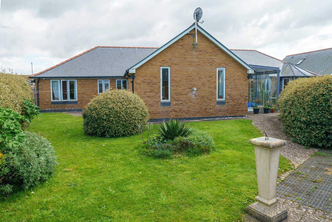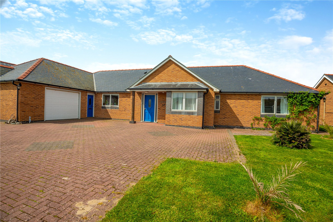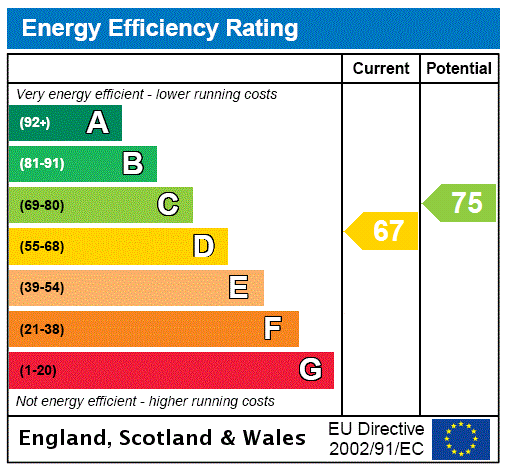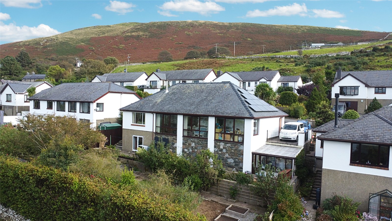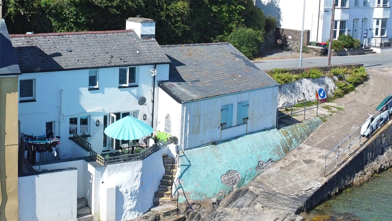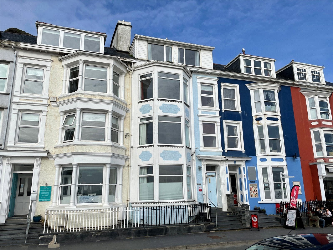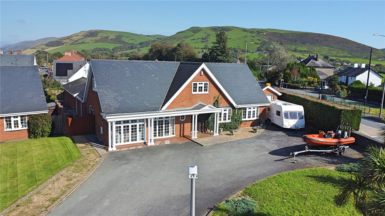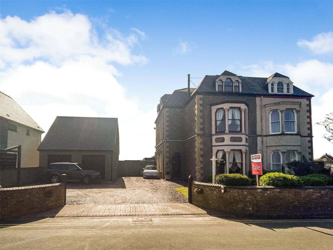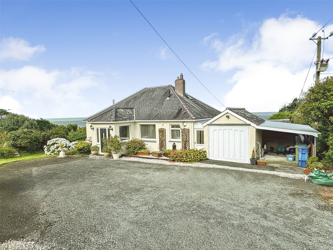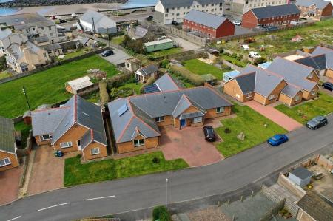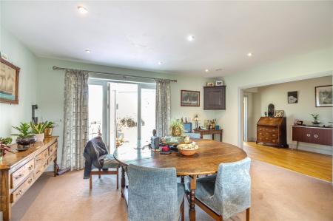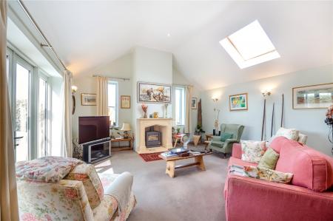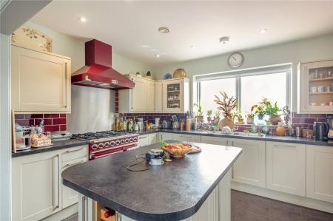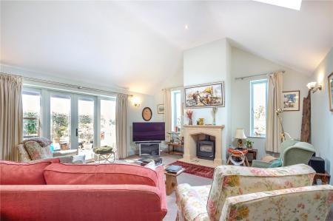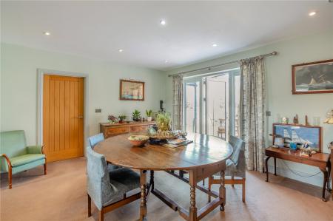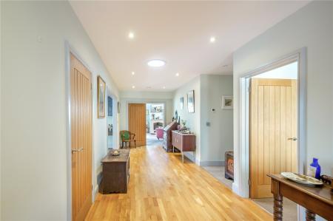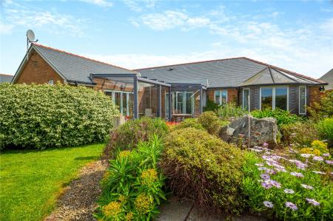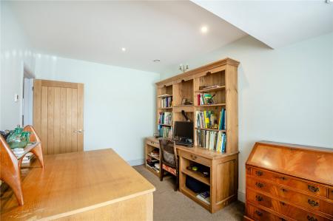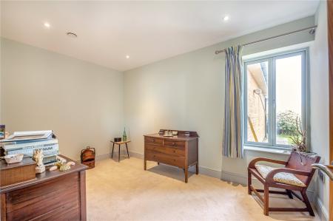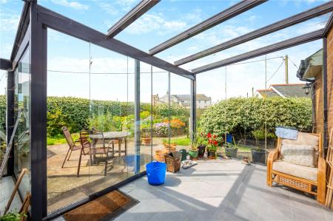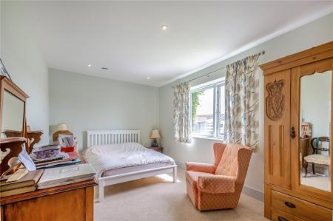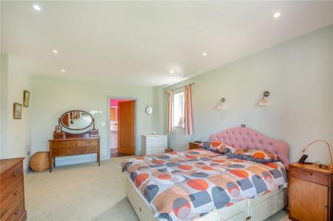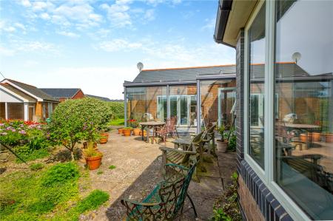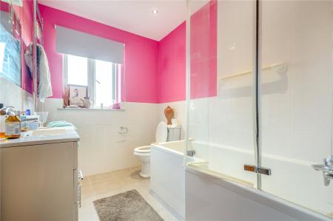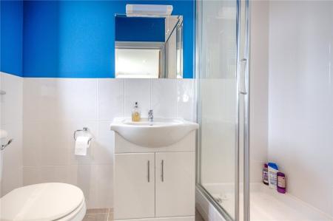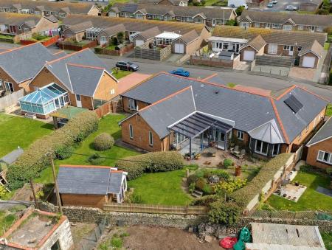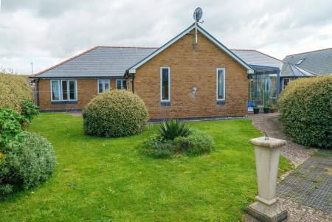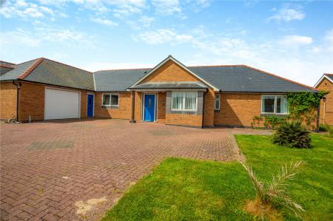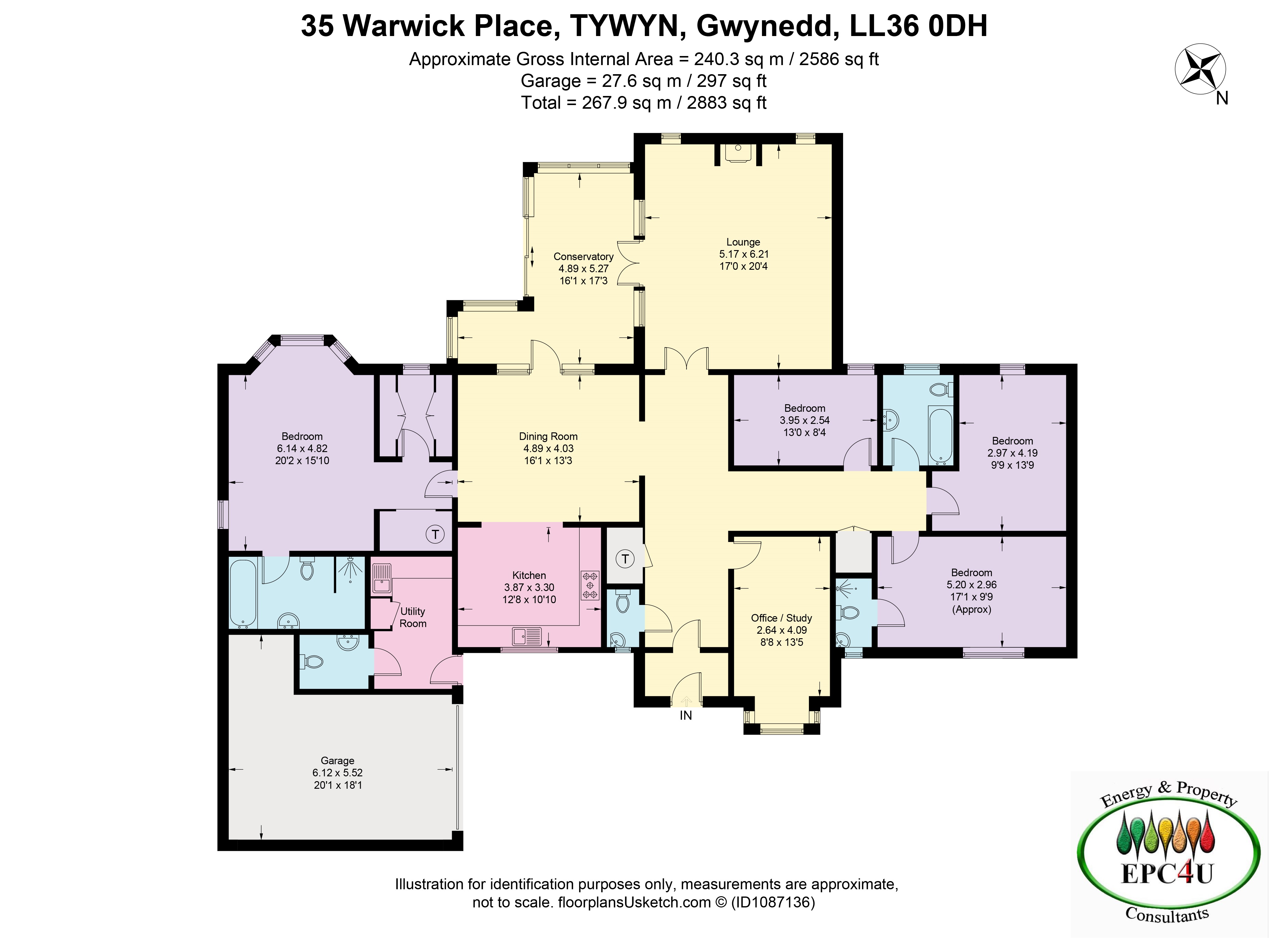- - Four/five bedroom executive bungalow
- - Individually designed home
- - Extensive living accommodation, with three reception rooms
- - Glazed sun room to the rear aspect
- - Quality finishes throughout
- - Principal bedroom, with walk in wardrobe and en-suite bathroom
- - 4 Double Bedrooms
- - Private Rear Garden
- - Attached garage and spacious brick paved driveway.
- - EPC – 67 Valid to 22.5.34
4 Bedroom Detached Bungalow for sale in Gwynedd
An exceptional 4/5 bedroom executive, individually designed home located on the edge of a prestigious development and a short walk from the sea front and Tywyn town centre. The home offers extensive living accommodation with three reception rooms, spacious bedrooms, and two en-suites. The bungalow sits within a spacious plot, benefitting from well maintained gardens, complete with established shrubs, plants and hedge rows. With high quality fittings, 35 Warwick Place offers a unique opportunity to acquire a spacious executive home in the heart of Tywyn.
The property comprises of entrance porch, opening through to an extensive hallway, complete with oak flooring. Adjacent cloakroom benefitting from WC and washbasin, with handy additional cloak cupboard. The hallway opens via double oak doors through to an exceptional living space, complete with vaulted ceiling and glazing to two aspects, plus an additional skylight allowing an abundance of natural light. The living room centres around a carved stone fireplace, with inset electric fire. French doors open through to the Sun Room, the L shaped room benefits from glazing to three aspects and a glazed roof, creating a perfect setting to enjoy the onward rear garden. Dining room, with a further French door to the sun room, opens into the Kitchen, benefitting from a range of shaker style units and centre island. Large range style oven, with gas hob and overhead extractor, integral dishwasher and inset sink with draining board. The kitchen leads to the Utility room, complete with recess for washing machine and tumble drier, additional sink, shelved pantry cupboard and additional cloakroom, with WC and washbasin.
Bedroom 1, located off of the dining room, offers an extensive double bedroom, with walk in bay window to the rear aspect. The principal room benefits from a walk in wardrobe, with window to the rear aspect and two double built in wardrobes. An additional walk in airing cupboard, housing the hot water cylinder and shelving is located in the bedroom. En-suite bathroom located off of the bedroom, complete with bath, vanity unit, WC, heated towel radiator and large walk-in shower. Bedroom two, located to the right-hand side of the dwelling offers a large double room to the front aspect, with adjacent en-suite shower room, complete with WC, wash basin and large walk-in shower. Bedroom three and four, both located to the rear aspect, offer two good sized double bedrooms. Study, located off of the hallway, with walk-in bay window to the front aspect offers potential as a 5th room if needed. Family bathroom, with shower over the bath, vanity unit with inset washbasin and WC. Spacious hallway, complete with built in double storage cupboard.
The front aspect benefits from a large brick paved driveway, with parking for multiple vehicles. The remainder of the front elevation is laid to lawn, with gated access to the rear garden. Attached large garage (6.28m x 4.36m) with electric roller door and access into the utility room.
Enclosed and private rear garden, with large patio adjacent to the dwelling. The garden, primarily laid to lawn benefits from a number of well maintained and stocked flower beds, as well as established shrubs and hedgerows. Brick built building, with double doors to the side aspect, perfect for garden tools, with glazed summer room to the front aspect. Behind the building features raised beds, perfect for growing vegetables. The rear garden benefits from as south westerly facing position, taking full advantage of the afternoon and evening sun.
Important information
This is not a Shared Ownership Property
This is a Freehold property.
Property Ref: 74589126_NEW240025
Similar Properties
Stad Gwastadgoed Isaf, Llwyngwril, Gwynedd, LL37
3 Bedroom Detached Bungalow | £495,000
A substantial three bedroom detached dwelling, benefitting from a number of environmental improvements including solar p...
Bath Place, Aberdovey, Gwynedd, LL35
2 Bedroom Terraced House | £475,000
• - Two bedroom former fisherman's cottage• - Modernised whilst retaining a wealth of character• - Two sp...
Glandovey Terrace, Aberdovey/Aberdyfi, Gwynedd, LL35
5 Bedroom Terraced House | Guide Price £475,000
Aberdovey is well known for its mild climate, sandy beaches and magnificent surrounding countryside. Sailing and all wat...
Bryn Y Paderau, Tywyn, Gwynedd, LL36
4 Bedroom Detached House | £550,000
Situated on one of the most popular developments within the town, 1 Bryn Y Paderau offers extensive living accommodation...
Neptune Road, Tywyn, Gwynedd, LL36
7 Bedroom Semi-Detached House | Guide Price £580,000
An imposing superbly renovated and extended 7 bedroom semi-detached house with stunning views over The Dysynni Valley to...
3 Bedroom Detached Bungalow | £595,000
• Detached coastal bungalow• Superb sea views over Cardigan Bay• Well-appointed 3 bedroom accommodation&#...
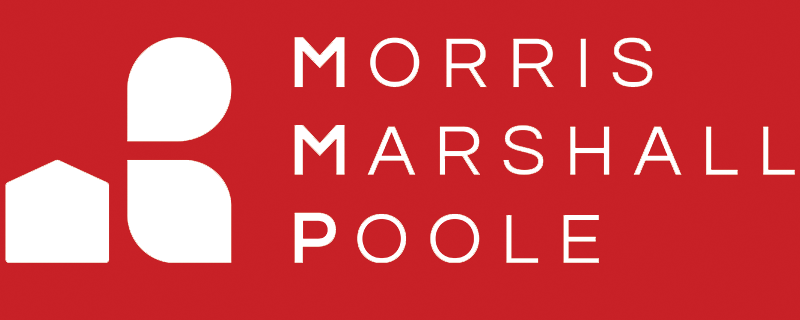
Morris Marshall & Poole (Tywyn)
High Street, Tywyn, Gwynedd, LL36 9AD
How much is your home worth?
Use our short form to request a valuation of your property.
Request a Valuation
