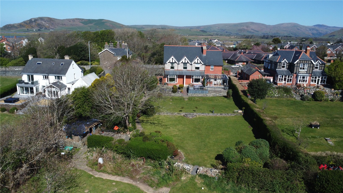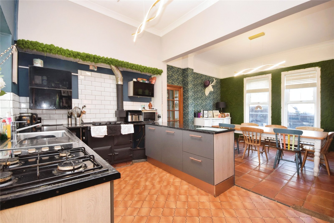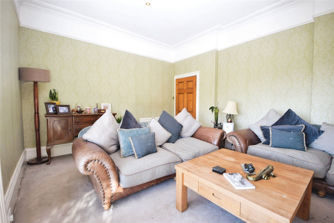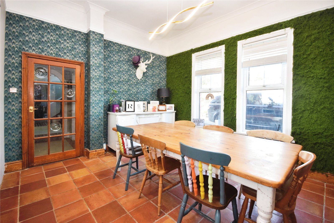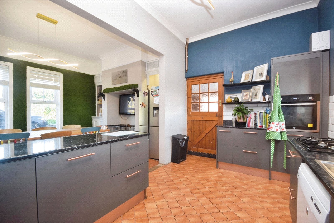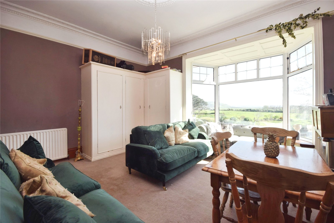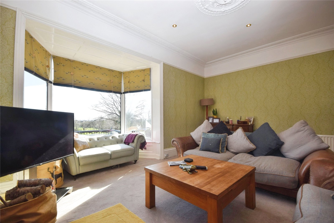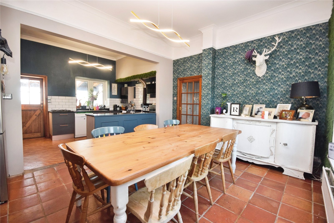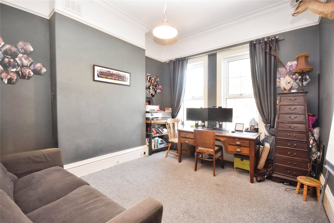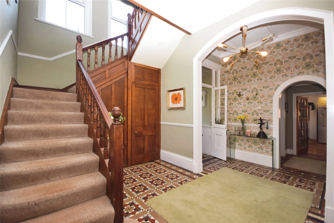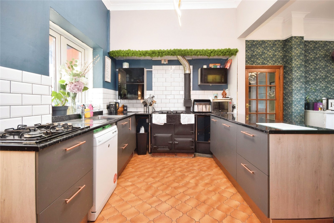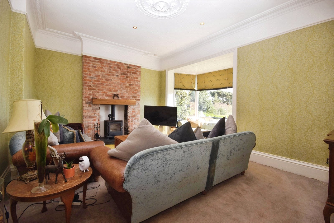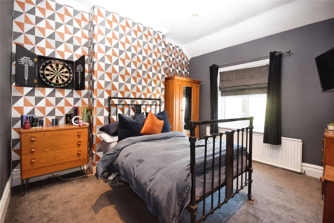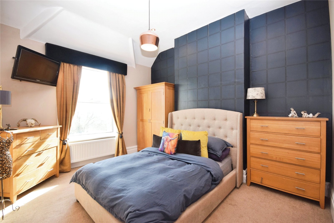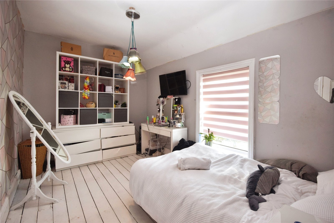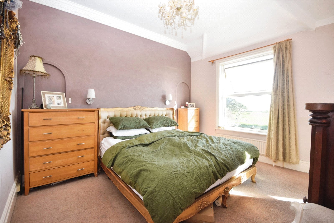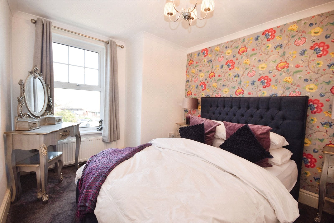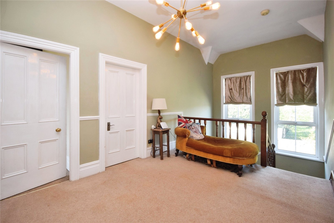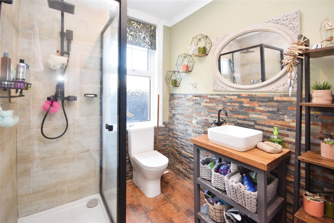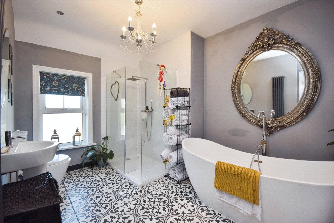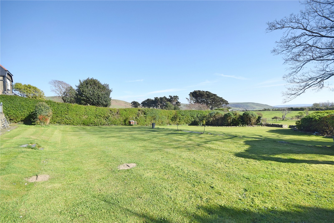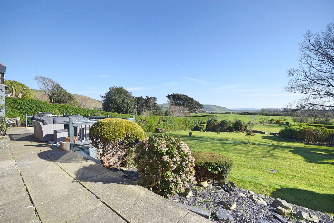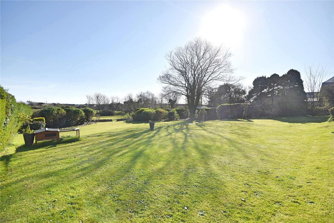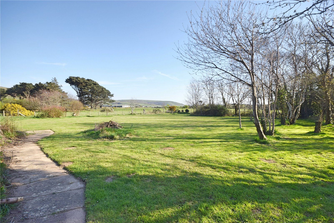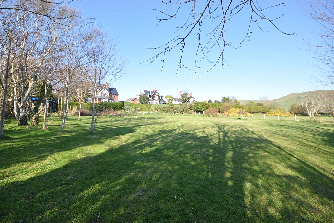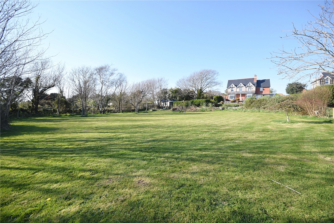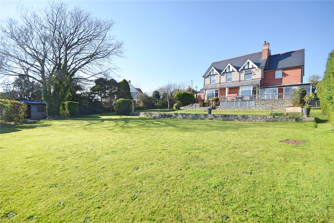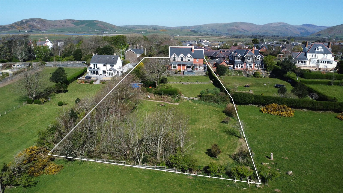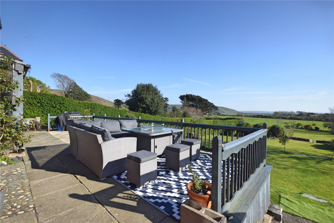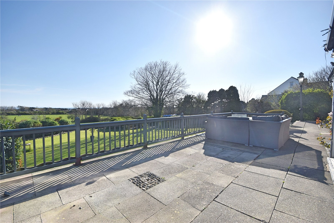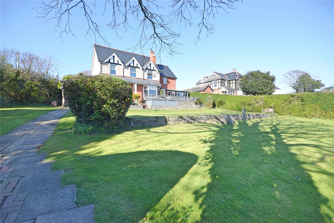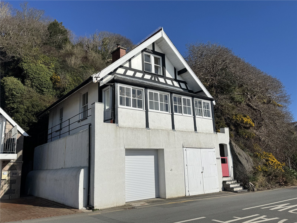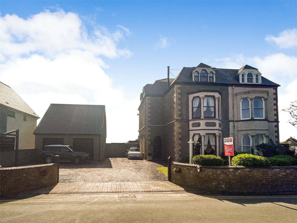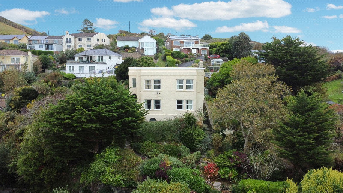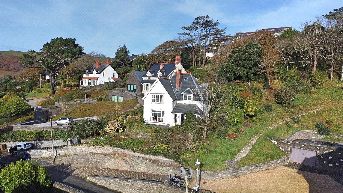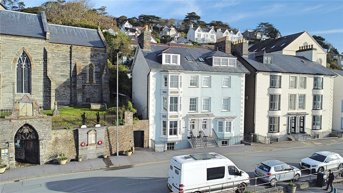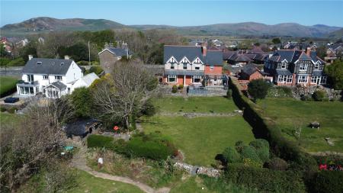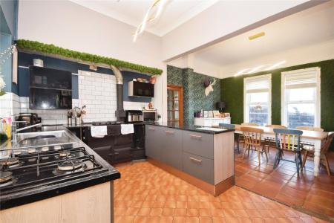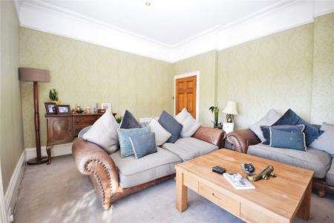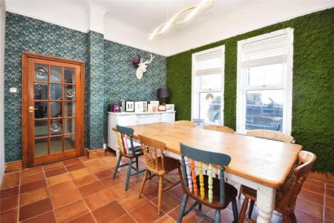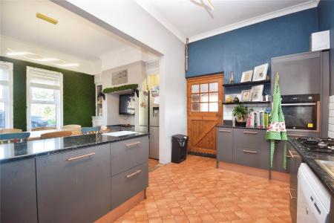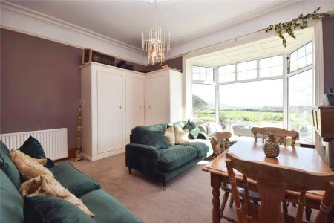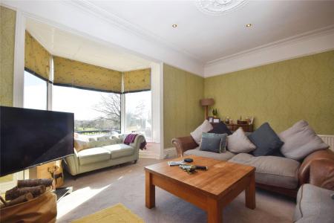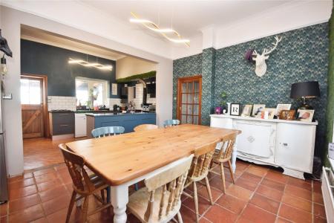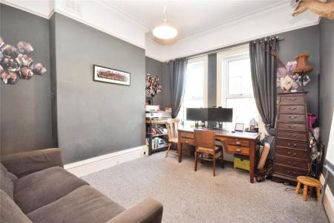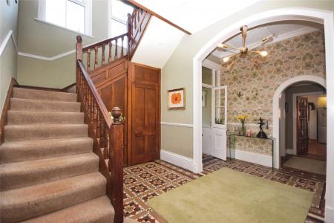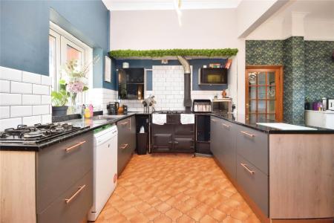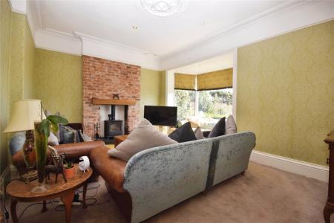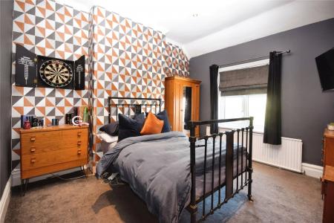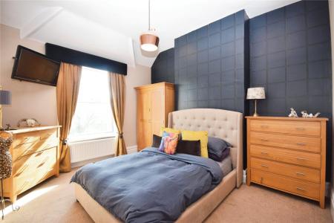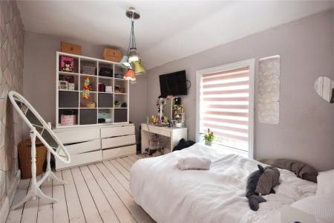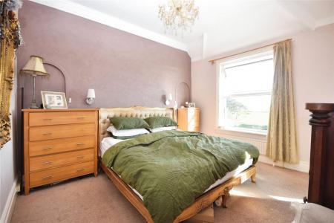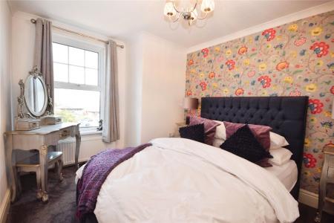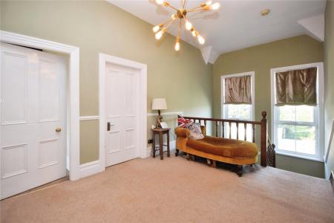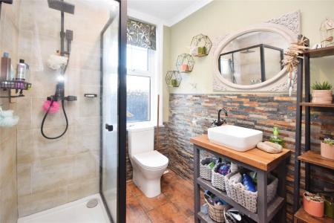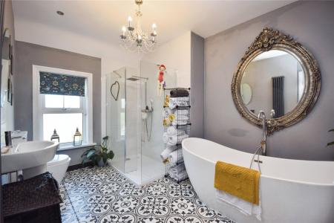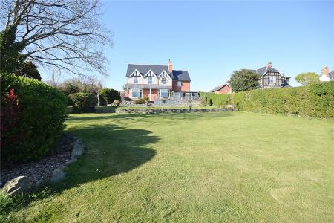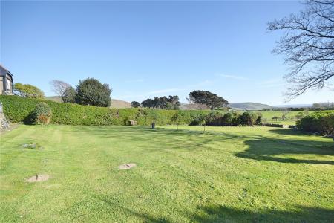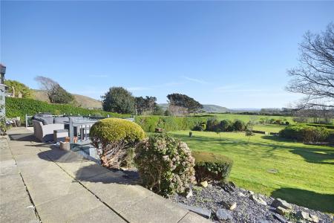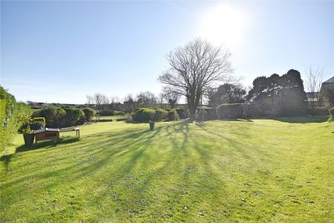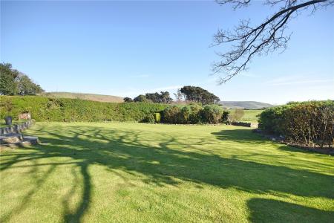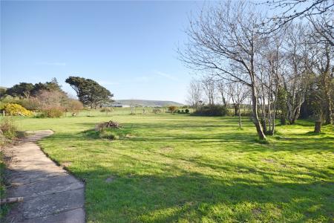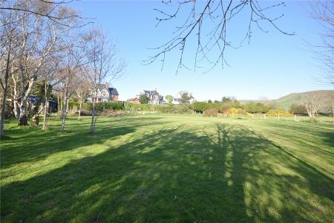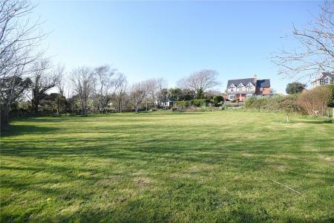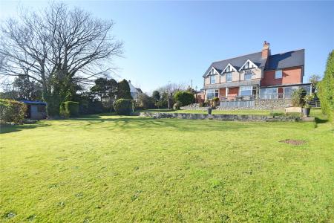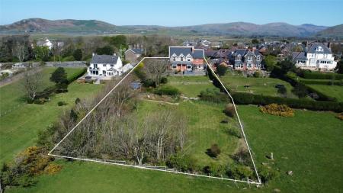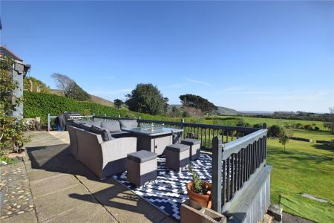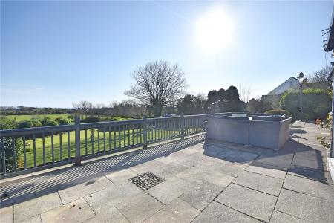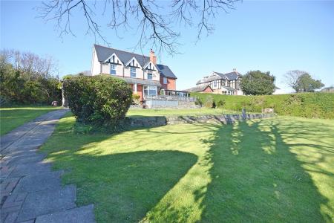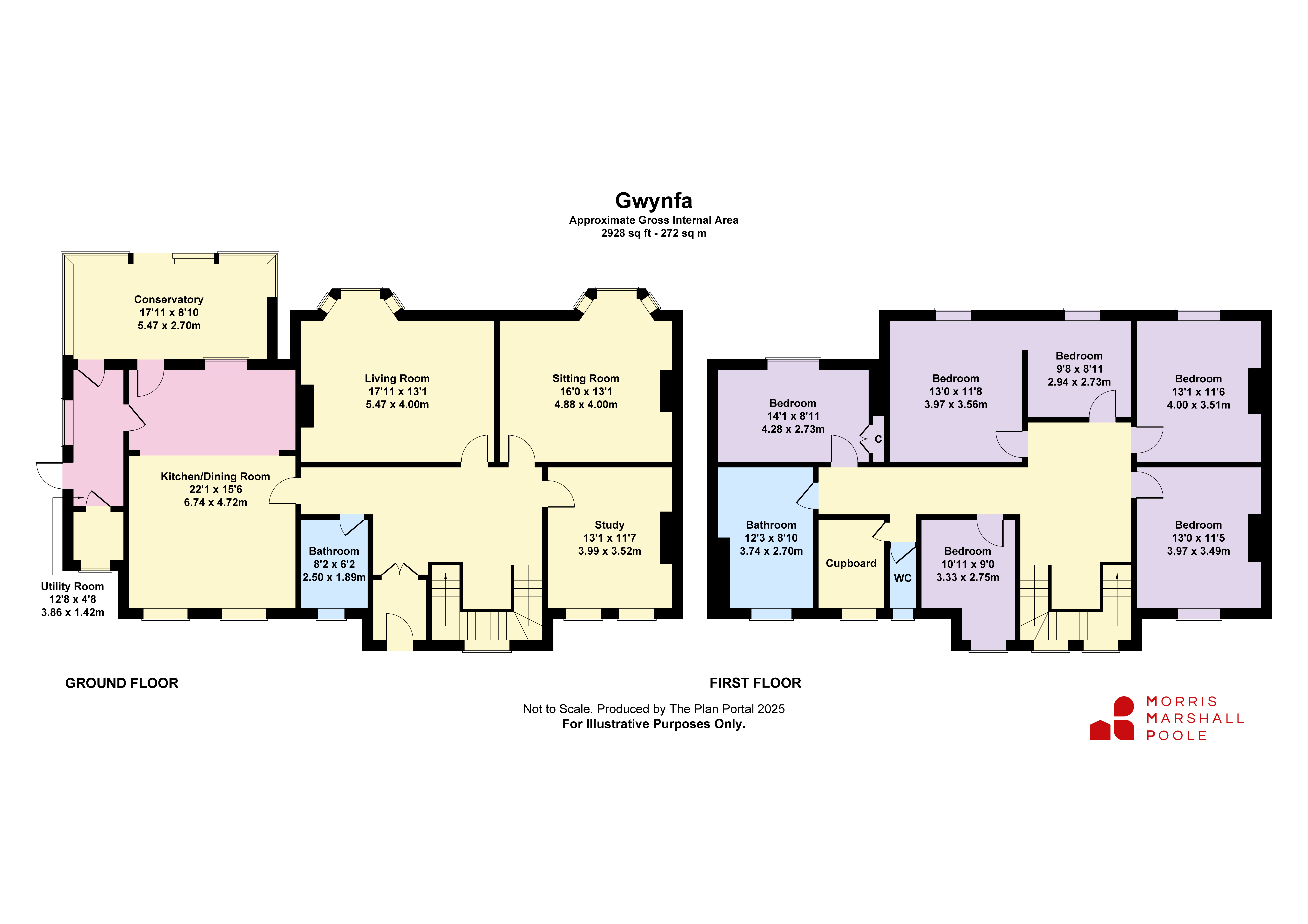- Five / Six Bedroom Detached Home
- Tastefully modernised whilst retaining a wealth of character
- Sought after position towards the edge of the Town
- Unrivalled views towards Cardigan Bay & Aberdyfi
- Grounds extending to approximately 0.8 of an acre
- Three reception rooms
- Detached Garages
- EPC –
6 Bedroom Detached House for sale in Gwynedd
The home is conveniently located in a sought-after position towards the edge of the town, whilst being just a stone’s throw from the beach and town centre. With unrestricted views towards Cardigan Bay, the rear garden offers a perfect entertaining space, flowing from the conservatory. With five bedrooms, and three reception rooms, Gwynfa is an opportunity not to be missed.
The property comprises of entrance hallway, complete with mosaic tiled flooring and carved wooden staircase leading to the first floor. The living room, located towards the rear of the home, takes full advantage of the views towards Cardigan Bay, centred around a substantial walk-in bay window. The room further benefits from a brick fireplace, with inset woodburning stove on slate hearth, perfect for the winter nights. A second sitting room, also located to the rear of the home, further benefits from a bay window overlooking the rear garden, the room features a selection of fitted storage units, and would make an excellent second sitting room. The kitchen dining room spans the length of the home, seeing a wealth of improvements by the current owners. The kitchen is well stocked with a range of units and ample worktop space, centred around the Rayburn stove, adding real character to the room. The dining area provides plenty of space for a large dining table, with feature former fireplace and windows to the front of the home. A handy utility room is situated adjacent to the kitchen, with plumbing for a washing machine. The sun room, is accessed via the kitchen, providing excellent views towards the coastline and over the mature gardens. An additional reception room, currently used as a home office, and previously used as a bedroom provides a spacious room towards the front of the property. The ground floor is concluded with a modernised shower room, complete with large walk in shower, vanity unit with washbasin, WC and contemporary tiled walls.
The first floor opens to a large landing, with two windows to the front of the home providing an abundance of natural light. Bedroom One offers a sizeable double bedroom, with far reaching views towards Aberdyfi, an archway leads to a walk-in wardrobe, maximising use of the space. The room offers potential to be converted into an additional bedroom or en-suite. Bedroom two, a sizeable double bedroom, is also located to the rear of the home, taking full advantage of the coastal views. The third bedroom is located to the front of the property, again offering a spacious double bedroom. Bedroom four, features a built in wardrobe and exposed floorboards, with ample space for a double bed and wardrobes or desk space. Concluding the bedrooms, bedroom five offers a tastefully decorated double room to the front of the home. The family bathroom provides a spacious room, complete with rolltop bath, large walk-in shower, WC and wash basin, a contemporary room, whilst retaining the character of the home. A separate WC and large storage cupboard are located off of the landing, with potential to create a staircase leading to a third floor if necessary.
The property benefits from an enclosed driveway, with access to the two detached single garages. Parking is provided for multiple vehicles with access to the rear garden.
The rear garden provides a private setting, extending to approximately 0.8 of an acre. The garden is primarily laid to lawn and bordered by a range of established trees, hedges and shrubs. The lower section of the garden provides potential for a small paddock, with potential for keeping small animals. The garden backs onto open countryside, with Cardigan Bay and Aberdyfi in the distance. Adjacent to the home is a large patio, benefiting from a south westerly facing position, a perfect entertaining space during the summer months, with direct access into the sunroom. Steps lead down to the mature grounds. A detached timber workshop/outbuilding is located half way down the garden, a useful storage space for the sit on lawn mower. The area offers potential for conversion into a granny annexe or chalet subject to the necessary permissions.
Property Ref: 74589126_TYW250033
Similar Properties
Stad Gwastadgoed Isaf, Llwyngwril, LL37
5 Bedroom Detached House | Guide Price £680,000
Plas Cadfor is a beautifully presented contemporary styled house, occupying an elevated position nestled into the hillsi...
3 Bedroom Detached House | £580,000
Clwydfa provides a unique opportunity to acquire a sizeable detached home, benefitting from direct views over the Dyfi E...
Neptune Road, Tywyn, Gwynedd, LL36
7 Bedroom Semi-Detached House | Guide Price £580,000
An imposing superbly renovated and extended 7 bedroom semi-detached house with stunning views over The Dysynni Valley to...
4 Bedroom Detached House | £795,000
One of the more uniquely designed architectural homes within the village, Monkshill sits in an elevated position, benefi...
3 Bedroom Detached House | £795,000
Coming to market for the first time in over 40 years, Morwylfa provides an exceptional three bedroom detached home, loca...
Sea View Terrace, Aberdovey, Gwynedd, LL35
7 Bedroom Semi-Detached House | £899,000
Situated on the sea front within the picturesque village of Aberdyfi, Afonlas benefits from unrestricted views over the...
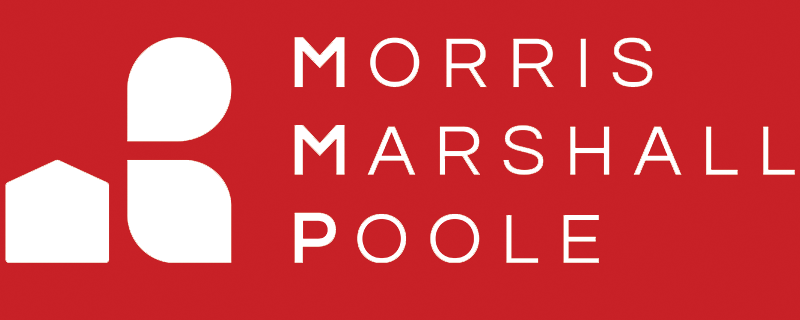
Morris Marshall & Poole (Tywyn)
High Street, Tywyn, Gwynedd, LL36 9AD
How much is your home worth?
Use our short form to request a valuation of your property.
Request a Valuation
