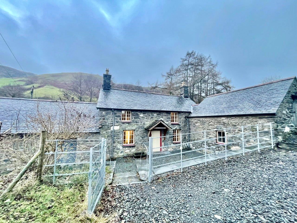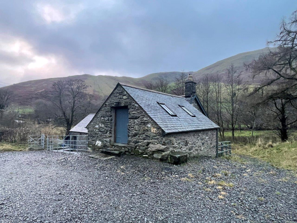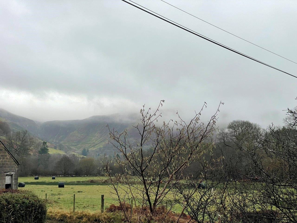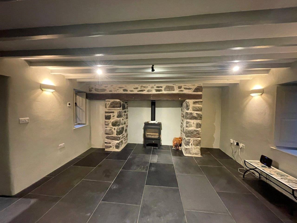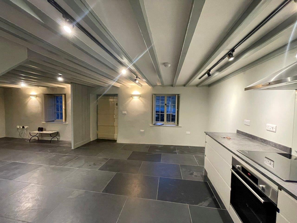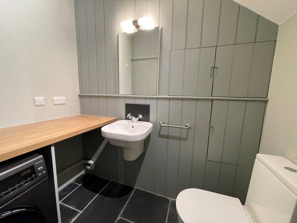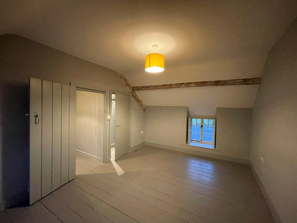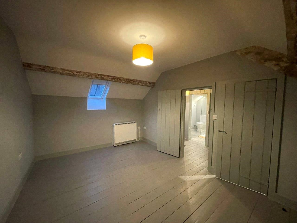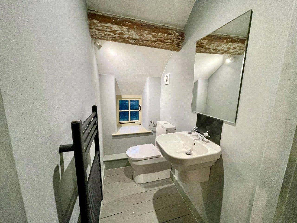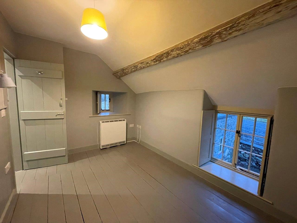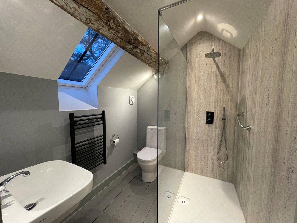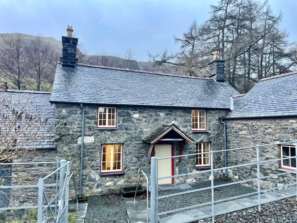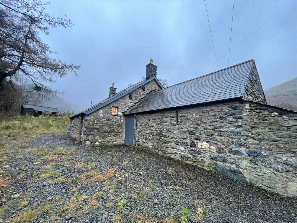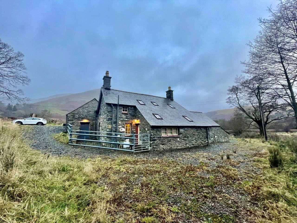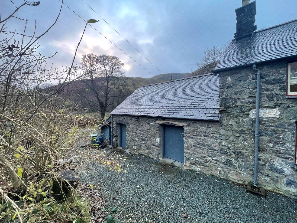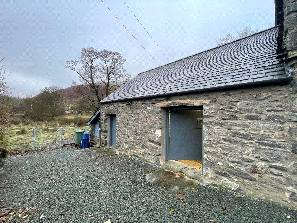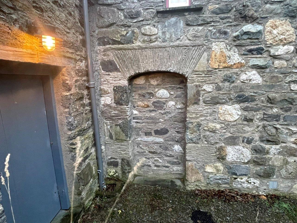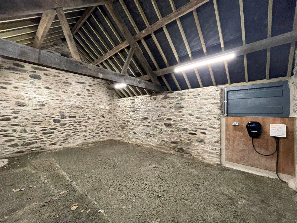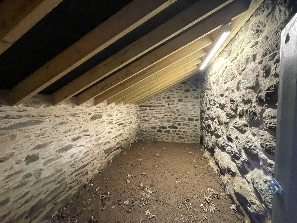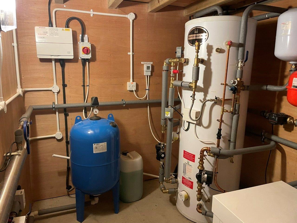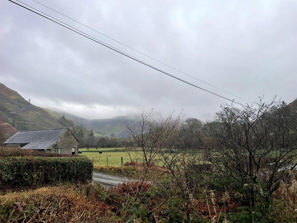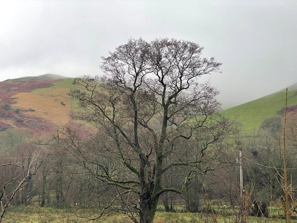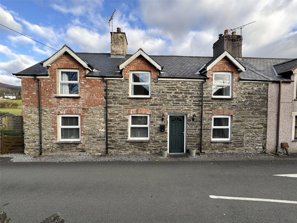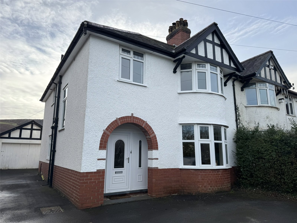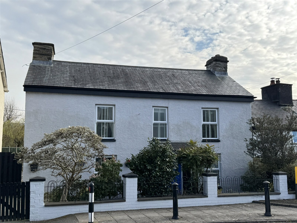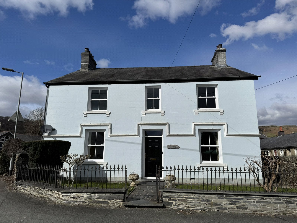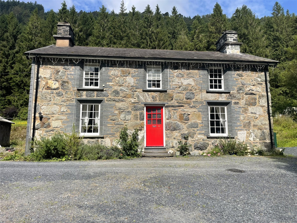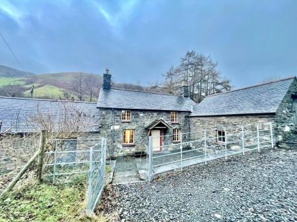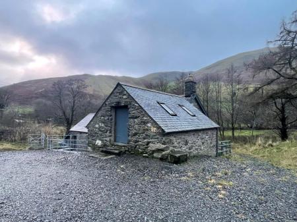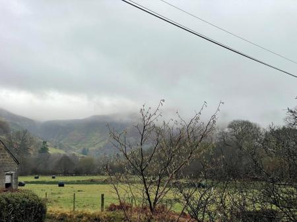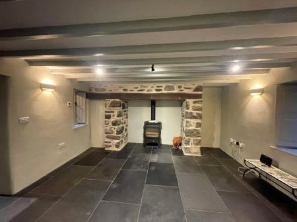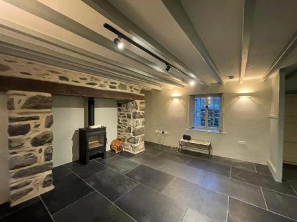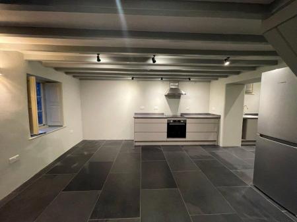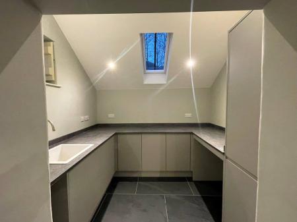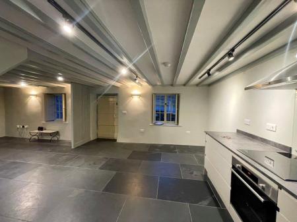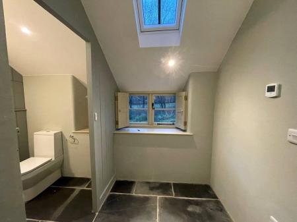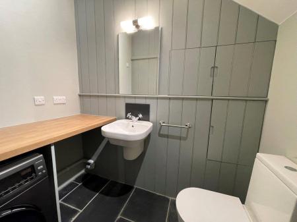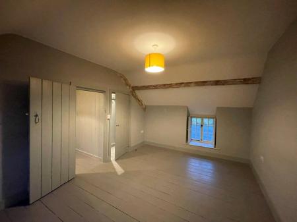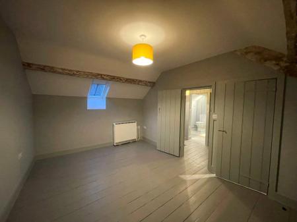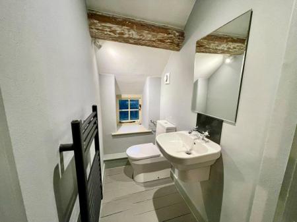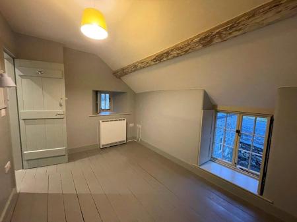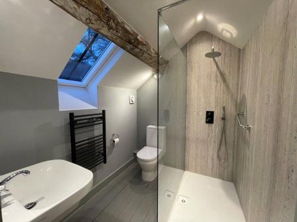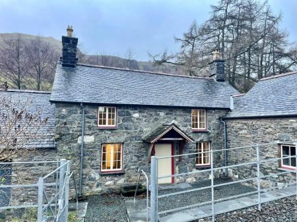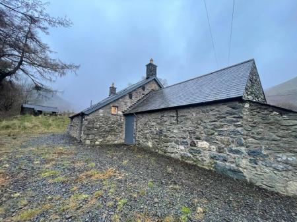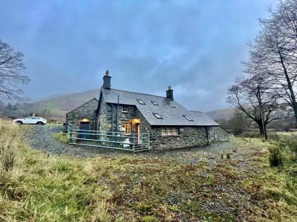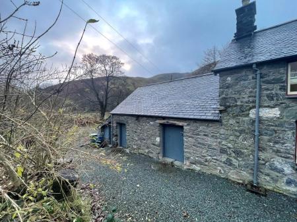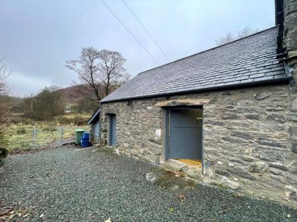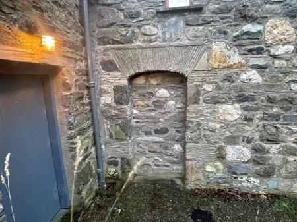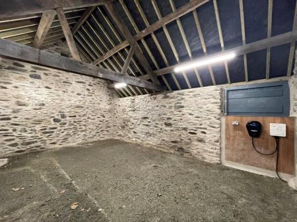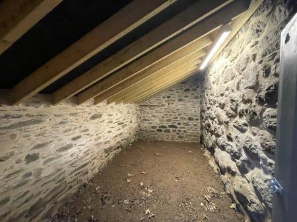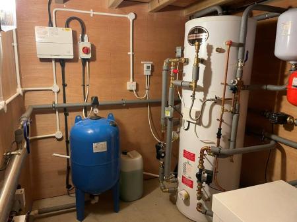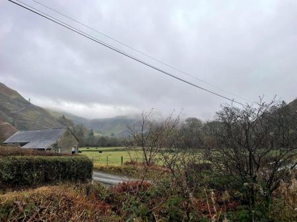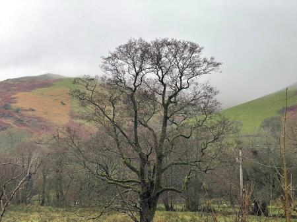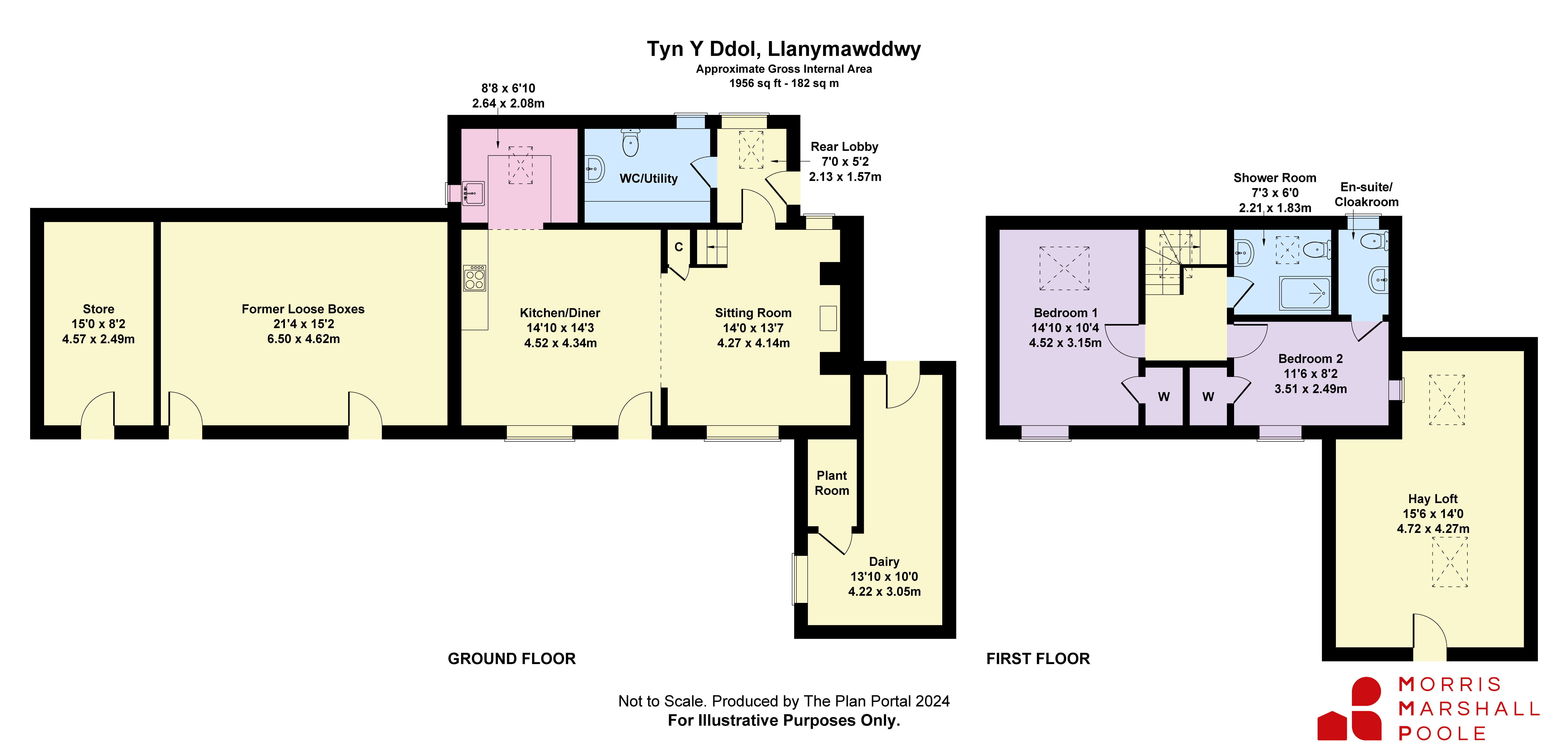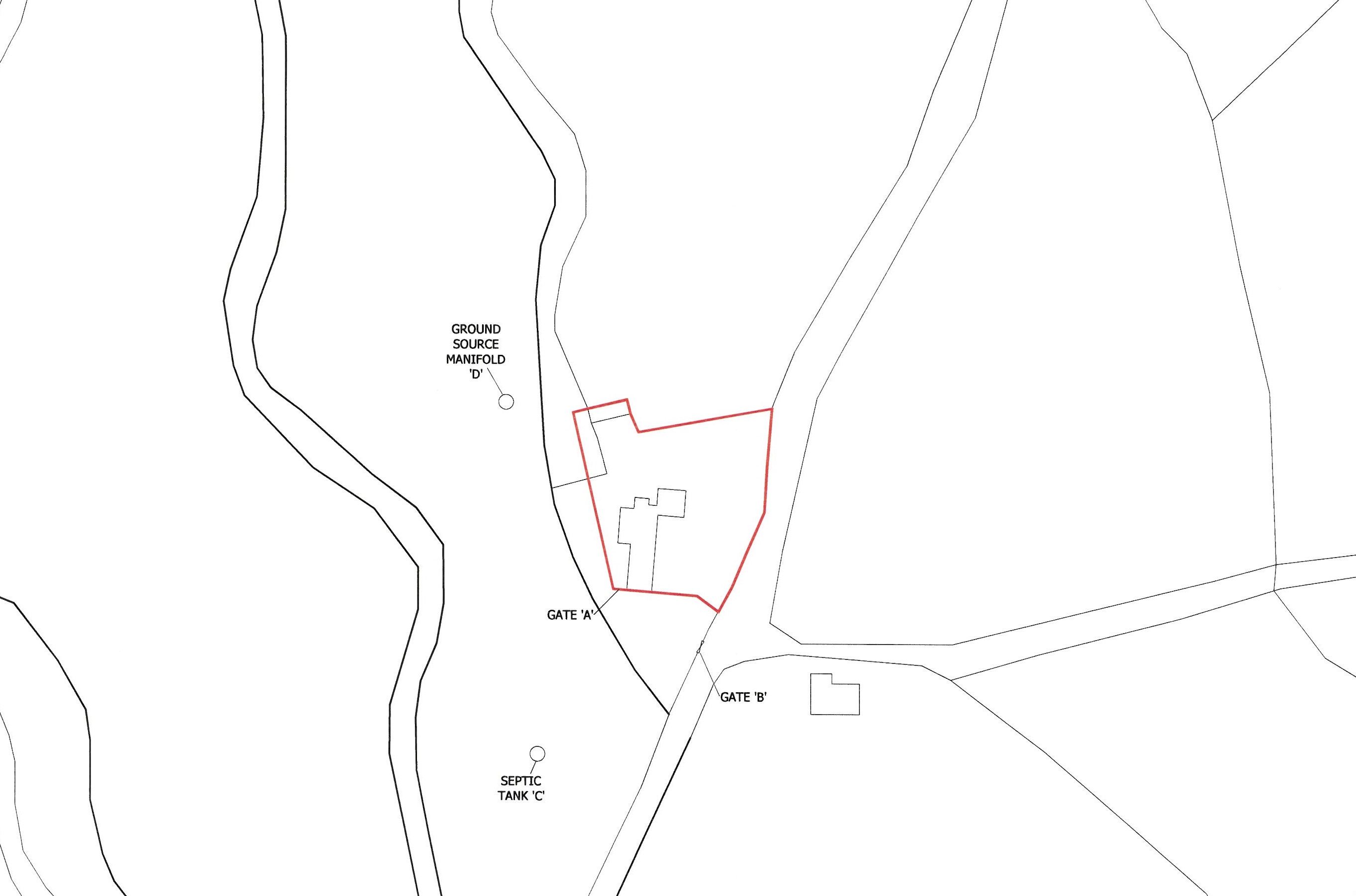- No Upward Chain
- Tastefully and thoroughly renovated period Farmhouse
- Heated by Ground Source Heat Pump and Night Storage Heating
- Grade II Listed
- Exceptional range of adaptable outbuildings and store sheds
- Attractive and functional Kitchen
- Internal viewing essential
- Grounds to just over 0.3 of an acre
- EPC - Exempt
2 Bedroom Detached House for sale in Gwynedd
Llanymawddwy is a very pleasantly located hamlet found in the Upper Dyfi Valley on a quiet district road linking Dinas Mawddwy to Llangynog and Lake Vyrnwy. Nestling in the folds of a stunning scenic valley amongst good valley farmland and steep sided mountains and waterfalls, the former farmhouse has been renovated to a very high standard. The ground floor features underfloor heating and slate floor throughout and economical night storage heating to the first floor. Maintaining all its exceptional character, the farmhouse has retained the original period doors, panelling, window shutters to all openings and deep inglenook fireplace with modern steel fabricated stove. In all, the grounds extend to just over 0.3 of an acre. The house has no immediate neighbours and is near the start of the famous climb up Bwlch Y Groes (Pass of the Cross).
The property is offered with no upward chain and initial viewing is essential. It also benefits from a wide range of adaptable outbuildings, all renovated to a high standard.
The accommodation briefly comprises:
Porch; with oak uprights.
Sitting Room (14' x 13'7); Inglenook fireplace with heavy beam over, cast iron stove appliance, 3 windows, exposed beam ceiling, stairs off with under stairs cupboard. Open to Kitchen Area (14'10 x 14'3 and 8'8 x 6'10); fitted ton one wall with quality modern range of steel grey base units with wide pan storage. Built-in under oven, ceramic hob and cooker hood over. Arch to second Kitchen area with a range of base units to 3 walls including tall pantry cupboard with chrome sliding shelving. Inset 3 bowl sink, pivot windows, quaint high level loft window, slate tiled floor. Free standing fridge/freezer (new mid-2023).
From Sitting Room, Rear Lobby; (7' x 5'2); slate floor, low window to rear view, pivot windows, external door.
Utility/WC; plumbing for automatic washing machine, wash basin, low flush WC, wide solid oak worksurface with further storage below, recess and cupboard housing electricity unit.
First Floor:
Gallery Landing; pivot window.
Bedroom 1 (14'10 x 10'4); PWF, storage heater, exposed purlins, deep walk-in wardrobe with shelving to either side with coat hooks.
Bedroom 2 (11'6 x 8'2); 2 winodws, storage heater, PWF, 2 over bed reading lights.
En-suite Cloakroom; heated towel rail, low flush WC, wash basin with mirror over.
Shower Room (7'3 x 6'); wash basin with mirror over, heated towel rail, pivot window, low flush WC, twin shower cubicle with fixed side screen, thermostatic shower control and deluge head.
The property is approached directly from the district and valley road into a wide gravelled parking and turning area. It has a generous garden area whch at present uncultivated but offers ready scope for the right buyer. A gravelled driveway is found which surrounds the property, the lower section has a reserved access over the adjacent field back onto the valley road. To the front of the house is a lower section with a full gravelled forecourt and designated vegetable garden set to one side.
Outbuildings; these have also undergone much improvement and comprise to the right a Former Dairy (13'1 x 10' max); housing the plant and ground source heat pump and heating controls for the house. Above this and accessed from the driveway is the Hay Loft (15'6 x 14'); stone built, as the house with new roof, 2 pivot windows, power and light connected. To the left of the property is a former Looseboxes with pair of stable doors (21'4 x 15'2); power and light. Store Shed (15' x 8'2). Car charging point. Former Pigsty has been retained and is now used as an ecology centre for bats and swallows.
Planning permission in 2022 included the upgrading the adjacent barn area for habitation and rebuilding the open barn area (now removed) that was used for storing tractors and other farm machinery.
LISTING
The property is Grade II Listed and included as an interesting example of a farmstead of the early 19th Century. A copy of the full Listing is available upon request.
Important Information
- This is a Freehold property.
Property Ref: 53618942_MAC240189
Similar Properties
Dinas Mawddwy, Machynlleth, Gwynedd, SY20
3 Bedroom Detached Bungalow | Offers in region of £385,000
Offered in excellent orderRe-fitted Kitchen and Sanitary FittingsLevel plot of 0.64 acre3 BedroomsExcellent WorkshopLoft...
Pennal, Machynlleth, Gwynedd, SY20
5 Bedroom Semi-Detached House | £360,000
Semi-detached 5 bedroom CottageExceptionally well presented Generous level garden backing onto open pastureSitting Room...
Newtown Road, Machynlleth, Powys, SY20
4 Bedroom Detached House | £335,000
Rare opportunity to purchase spacious dwelling on Newtown Road4 BedroomsDetached GarageLarge driveway and gardenSeparate...
5 Bedroom Semi-Detached House | Offers in region of £420,000
Characterful Cottage5 BedroomsVillage locationSuperbly landscaped gardens with outbuildings3 Reception RoomsFreeholdEPC...
Pennal, Machynlleth, Gwynedd, SY20
4 Bedroom Detached House | Offers in region of £475,000
Imposing superior detached propertyRecently refurbished to a high standardSpacious 4 bedroom accommodationLarge garden a...
Aberllefenni, Machynlleth, Gwynedd, SY20
4 Bedroom Detached House | £595,000
4 Bedroom Period Country House6.5 acres of garden and woodland.Quiet location.South facing.Recently installed oil fired...
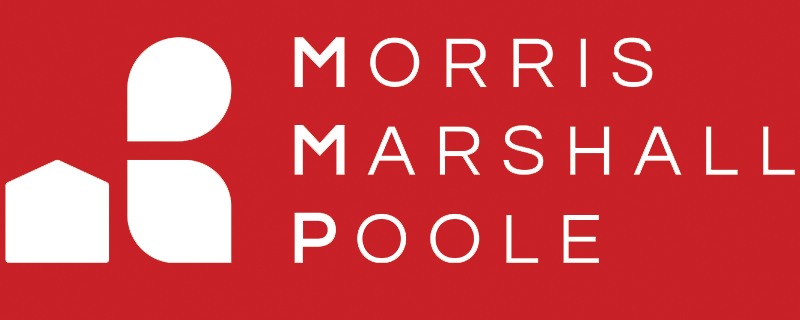
Morris Marshall & Poole (Machynlleth)
16 Maengwyn Street, Machynlleth, Powys, SY20 8DT
How much is your home worth?
Use our short form to request a valuation of your property.
Request a Valuation
