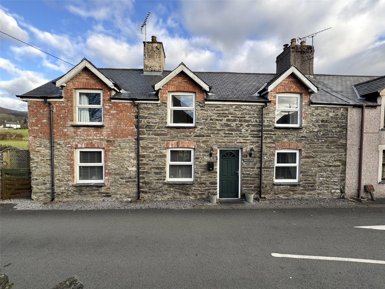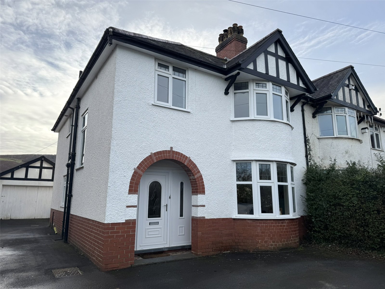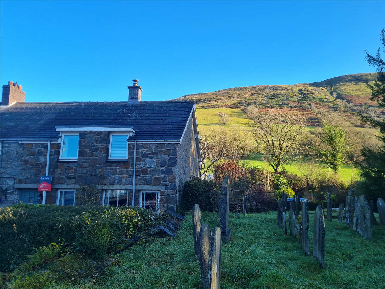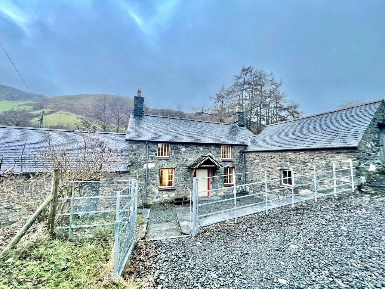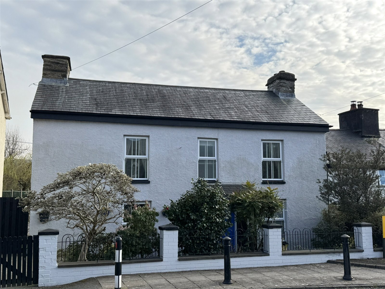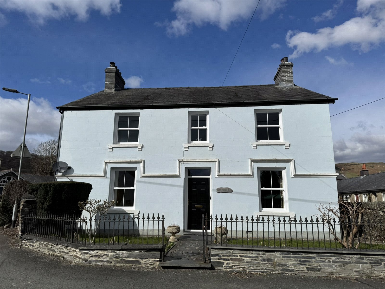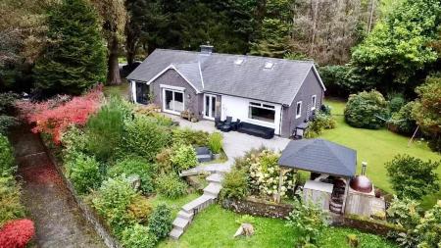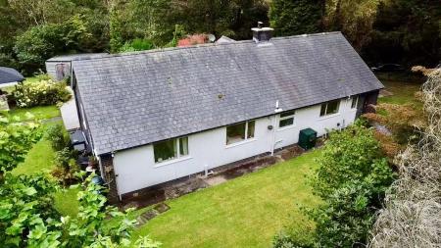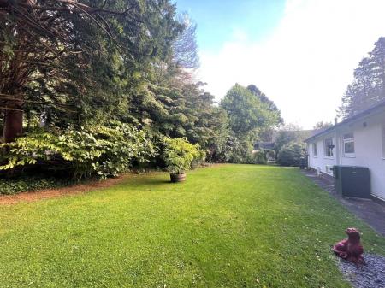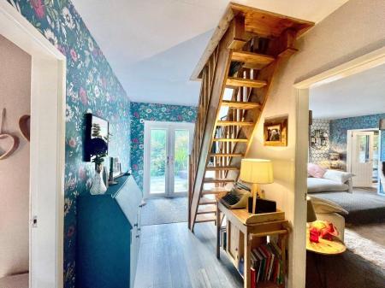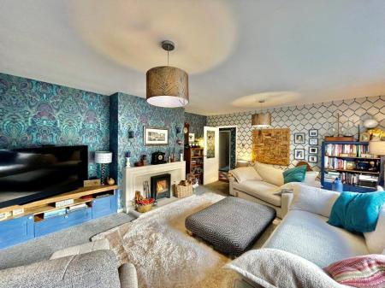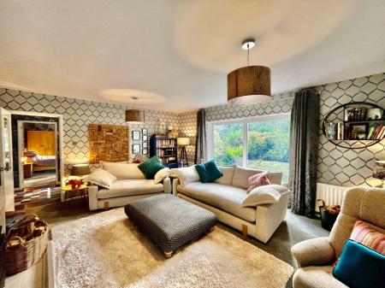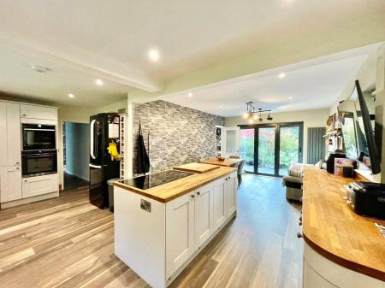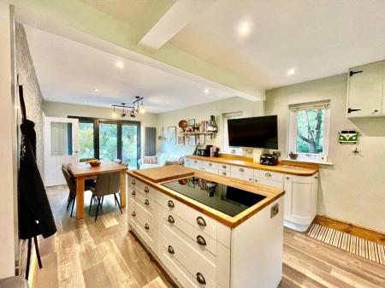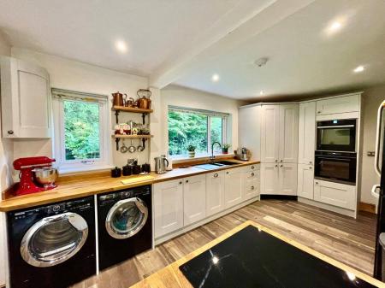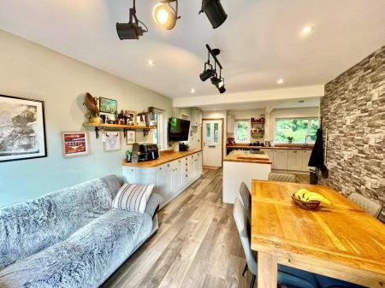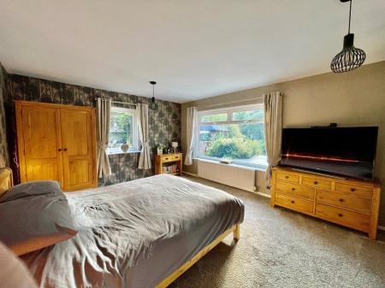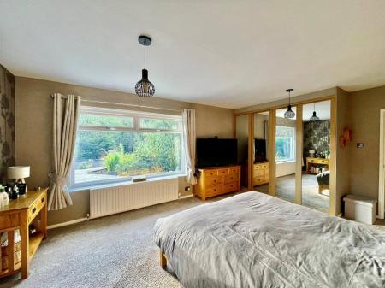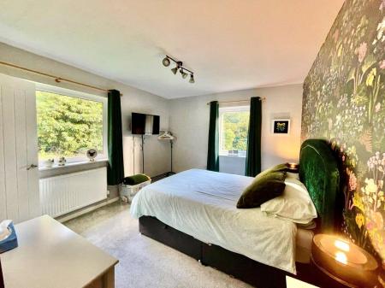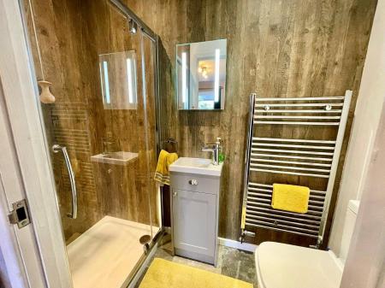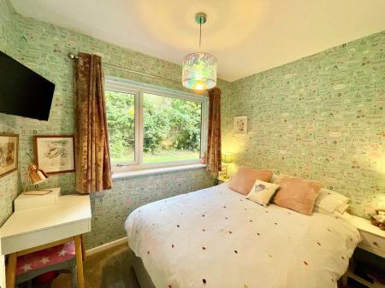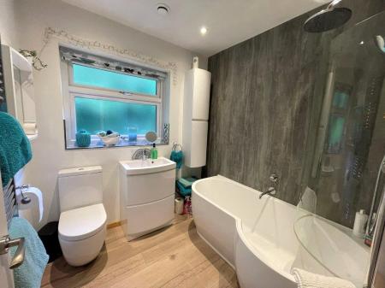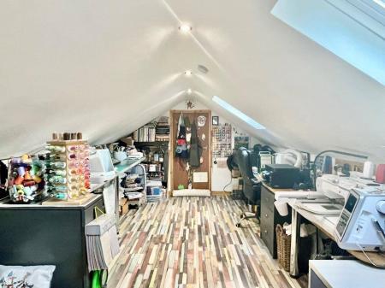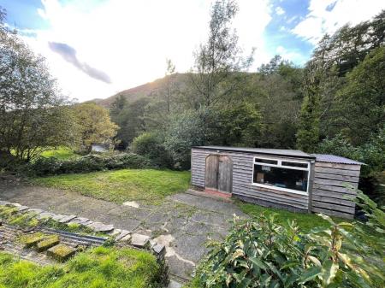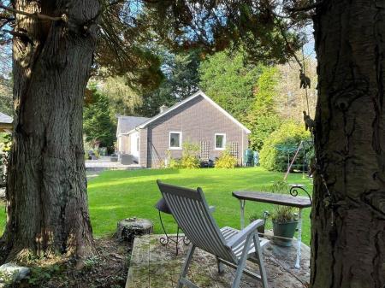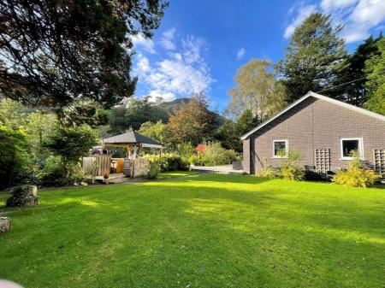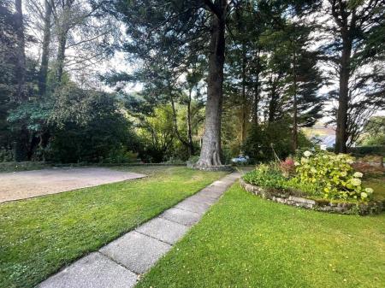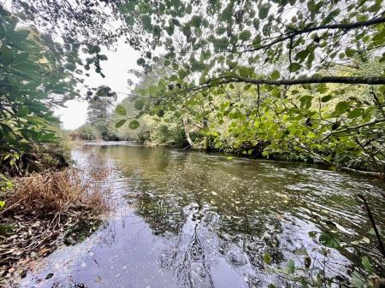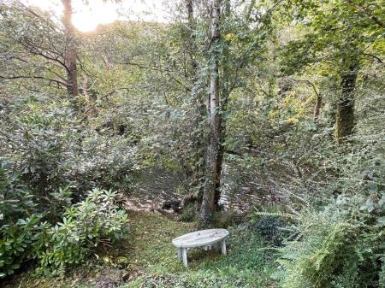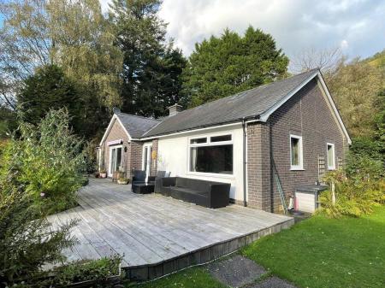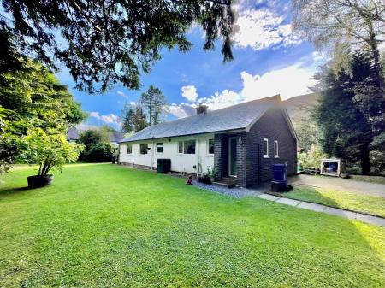- Offered in excellent order
- Re-fitted Kitchen and Sanitary Fittings
- Level plot of 0.64 acre
- 3 Bedrooms
- Excellent Workshop
- Loft Storage accessed via paddle stairs
- Oil Central Heating
- UPVC Double Glazing
- Edge of village
- River frontage
3 Bedroom Detached Bungalow for sale in Gwynedd
Nestled in the picturesque countryside of a quaint village, this charming and spacious detached bungalow exudes a timeless appeal. Built in the 1960s with good proportions and updated and improved during recent years, this property boasts three generously sized bedrooms and loft room presently used a study/hobby room, providing ample space for a growing family or those seeking a peaceful retreat. The generous well maintained level garden and patio, bordered by the Afon Dyfi, offers a private serene outdoor space, ideal for relaxing or entertaining guests. Additional features include good off-street parking and a versatile outbuilding/workshop, perfect for storage or hobby space. With its idyllic location and traditional charm, this property presents a rare opportunity to embrace a tranquil lifestyle in the heart of the countryside with quick access to the A470 linking you to the principal towns in the area.
The ground extend to 0.64 acres and are very pleasant, bordered by the river to the western boundary. It further benefits from an extensive larch wood decking and dining platform, external bar and barbeque area. Viewing Essential.
The accommodation comprises:
Hall; Hive heating and water management control. Space saving alternate tread staircase leading up to Loft Room.
Lounge (17' x 14'); a generous room with full height patio doors to decking and garden. Minster stone fireplace surround and hearth with inset multi fuel cast iron burner.
Dining Kitchen (24'1 x 20'4) L-shaped; installed in 2018 with quality range of wall and base units to 2 walls with central servery and preparation area. High quality appliances including Neff slide and hide oven, multifunction microwave oven combi and integral dishwasher, Neff 5 zone induction hob. Bi-folding doors leading out to larchwood decking and dining platform. Vinyl wood effect flooring, walk-in cover pantry cupboard.
From Hall to
Bedroom 1 (18' x 12'10); built-in full height mirrored wardrobe to one wall. Dual aspect to side and rear.
Bedroom 2 (18' x 11'2 max); dual aspect to front and side.
En-suite; dual shower cubicle with thermostatic shower and deluge head, vanity wash basin and low flush WC, ceramic tiled floor.
Bedroom 3 (9'3 x 6'10).
Bathroom; re-fitted recently and now offering panelled shower bath with thermostatic rain shower head. Tall wash cabinet, vanity wash basin with toietry cupboard, heated towel rail, low flush WC.
From Hall, paddle staircase to Loft Storage; velux roof light, door access to further store and loft.
The bungalow is set in level grounds of about 0.64 acre and are laid principally to lawn with established trees both within and edging the boundary. Well stocked floral borders and gravelled and tarmacadam driveway. River frontage to Afon Dyfi. Good Workshop (6m x 4.6m); power and light connection, constructed of local Douglas Fir and EPDM rubber roofing. External bar ara and barbeque area with stone baked pizza oven, ideal for entertaining. The property is set in the centre of the plot with extensively stocked floral gardens and borders. Wide larchwood decking and dining platform linking the external bar and property. Greenhouse and Tool Shed with raised beds and fruit trees.
SERVICES
Mains Water and Electricity. Private Drainage. UPVC double glazing. Oil fired central heating.
FLOOD RISK (PER NRW)
Flooding from rivers – very low risk – risk less than 0.1% chance each year.
Flooding from sea - very low risk – risk less than 0.1% chance each year.
Flooding from surface water and small watercourses – very low risk – risk less than 0.1% chance each year.
BT & BROADBAND CHECKER
https://www.ofcom.org.uk/phonestelecoms-and-internet/advice-for-consumers/advice/ofcomchecker
Important Information
- This is a Freehold property.
Property Ref: 53618942_MAC240173
Similar Properties
Pennal, Machynlleth, Gwynedd, SY20
5 Bedroom Semi-Detached House | £360,000
Semi-detached 5 bedroom CottageExceptionally well presented Generous level garden backing onto open pastureSitting Room...
Newtown Road, Machynlleth, Powys, SY20
4 Bedroom Detached House | £335,000
Rare opportunity to purchase spacious dwelling on Newtown Road4 BedroomsDetached GarageLarge driveway and gardenSeparate...
Mallwyd, Machynlleth, Gwynedd, SY20
3 Bedroom End of Terrace House | £327,500
3 Double BedroomsSpacious Lounge & Dining AreaConservatoryGenerous Kitchen & UtilityLPG Central Heating & Double Glazing...
Llanymawddwy, Machynlleth, Gwynedd, SY20
2 Bedroom Detached House | £400,000
No Upward ChainTastefully and thoroughly renovated period FarmhouseHeated by Ground Source Heat Pump and Night Storage H...
5 Bedroom Semi-Detached House | Offers in region of £420,000
Characterful Cottage5 BedroomsVillage locationSuperbly landscaped gardens with outbuildings3 Reception RoomsFreeholdEPC...
Pennal, Machynlleth, Gwynedd, SY20
4 Bedroom Detached House | Offers in region of £475,000
Imposing superior detached propertyRecently refurbished to a high standardSpacious 4 bedroom accommodationLarge garden a...
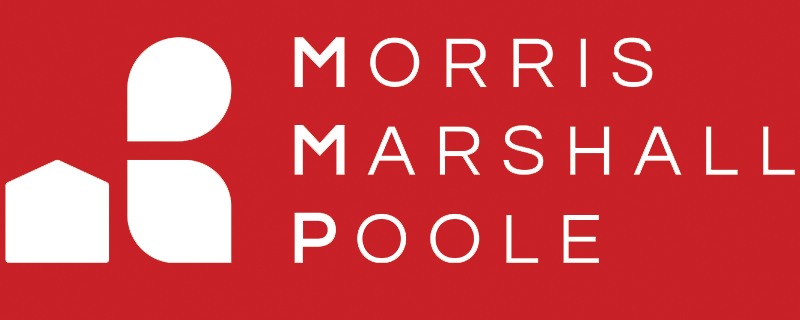
Morris Marshall & Poole (Machynlleth)
16 Maengwyn Street, Machynlleth, Powys, SY20 8DT
How much is your home worth?
Use our short form to request a valuation of your property.
Request a Valuation


























