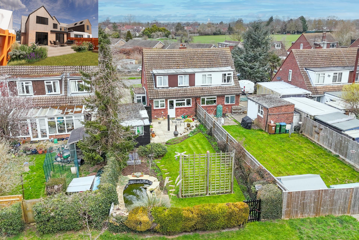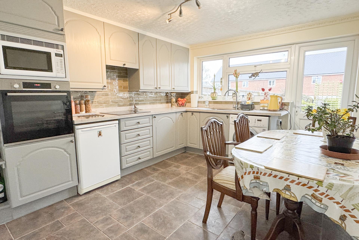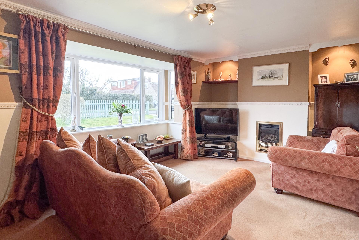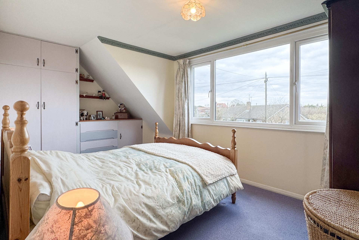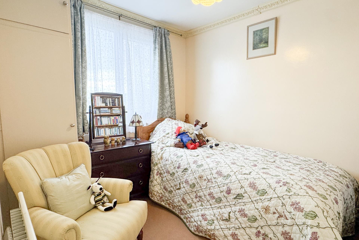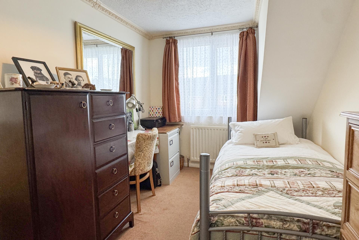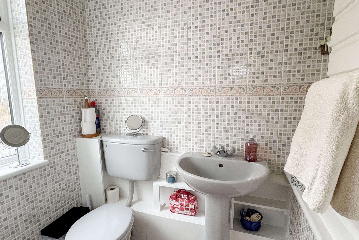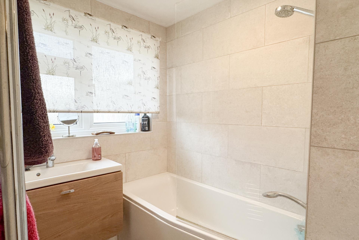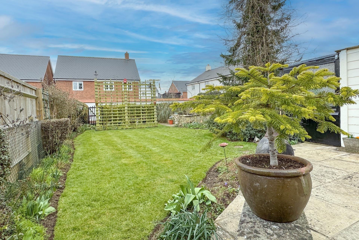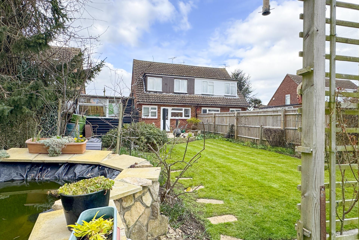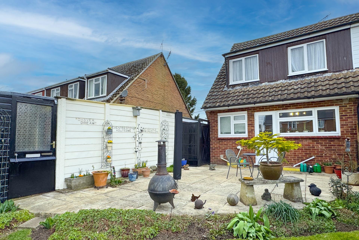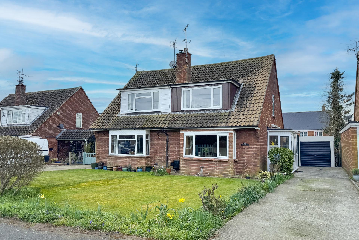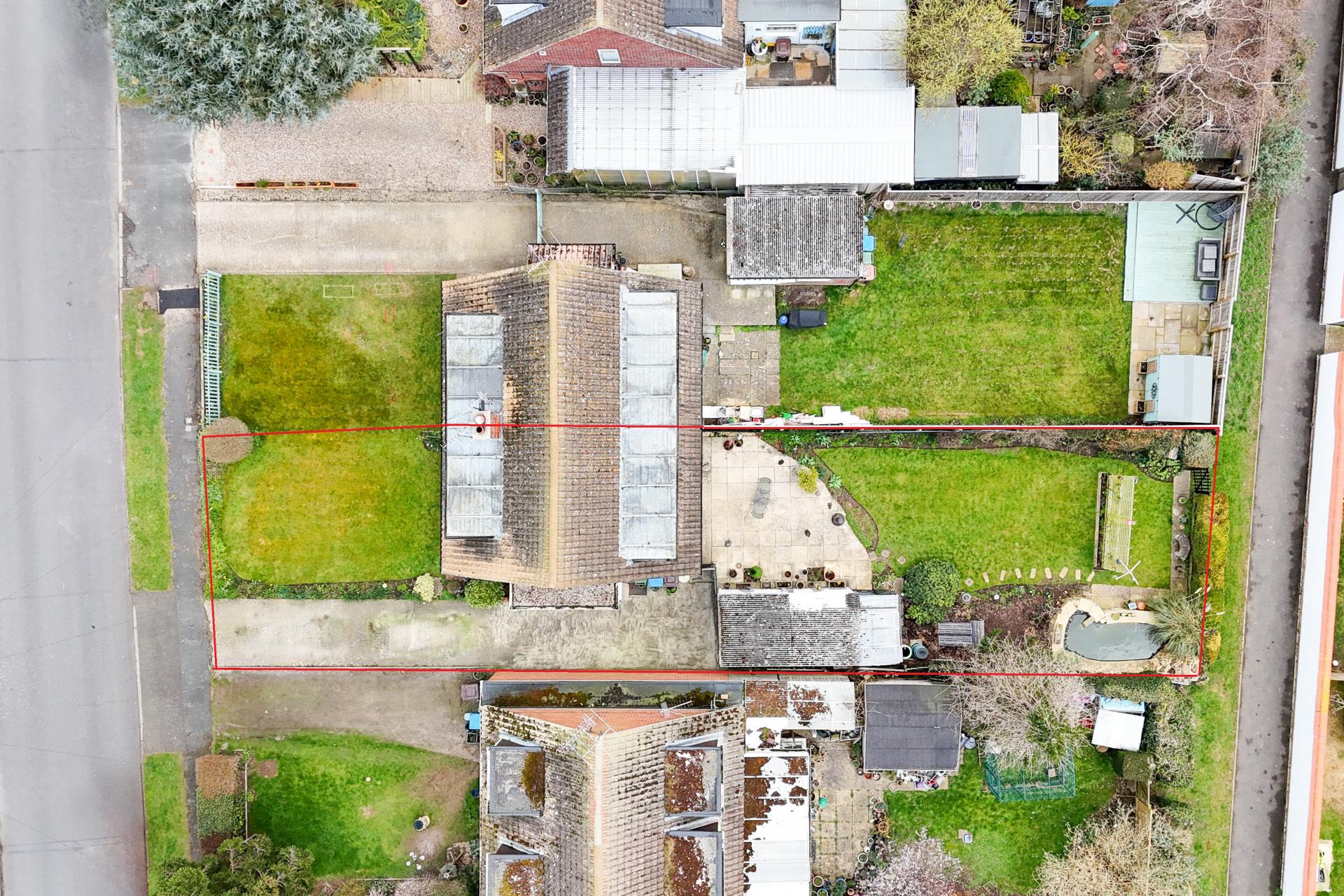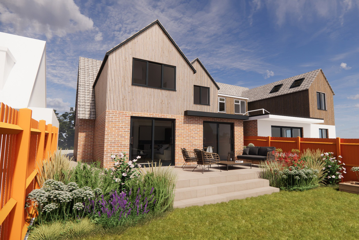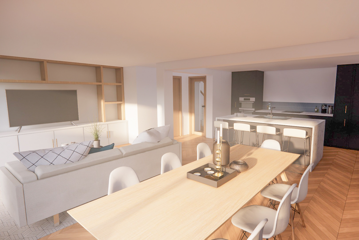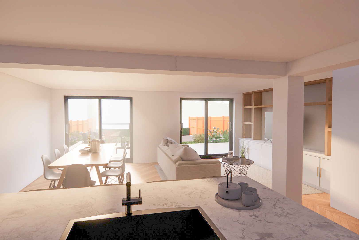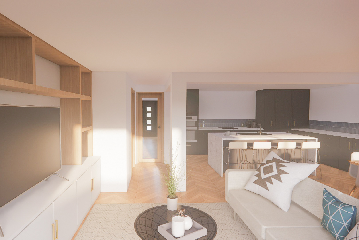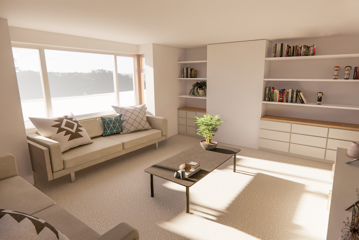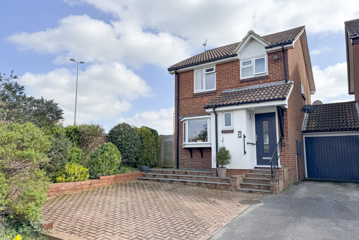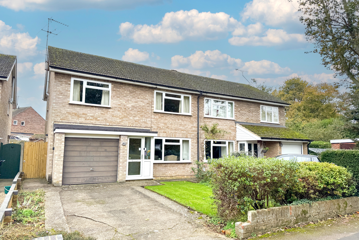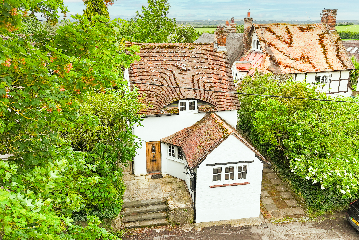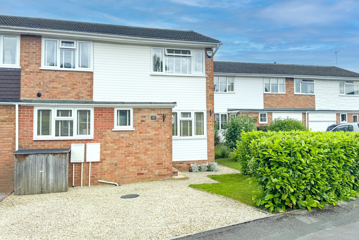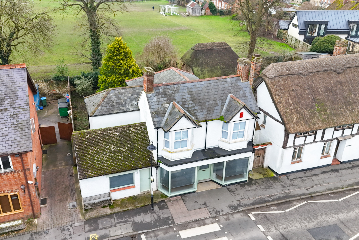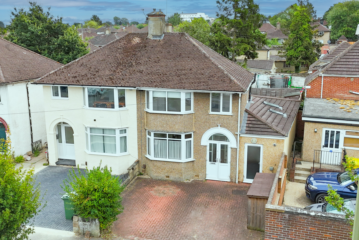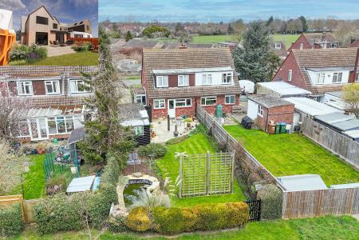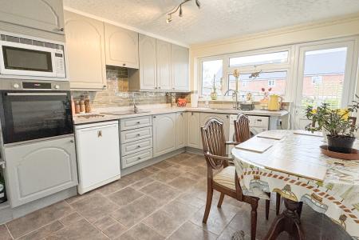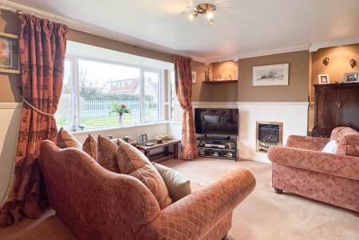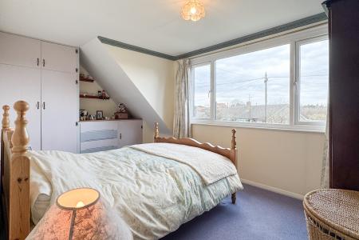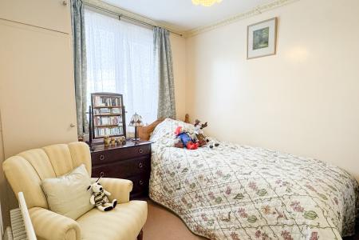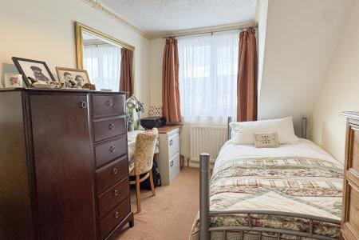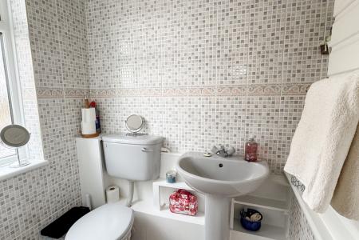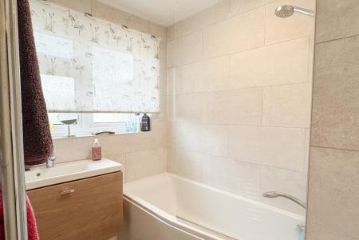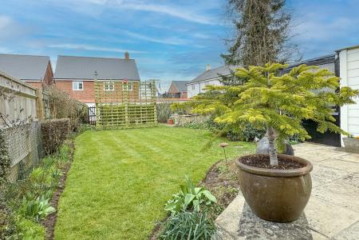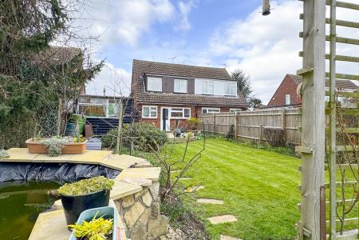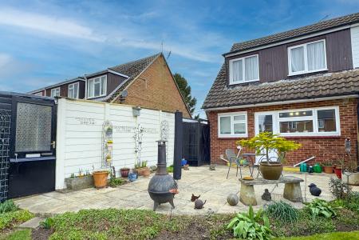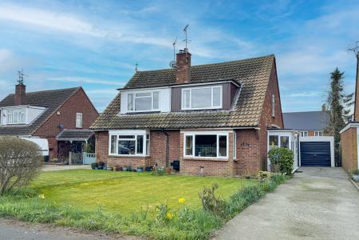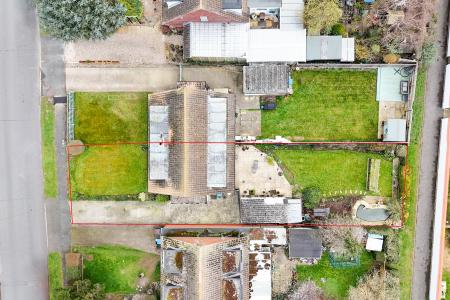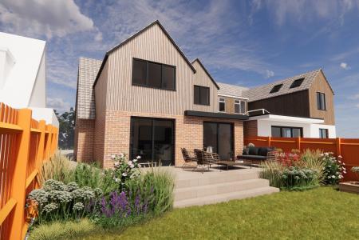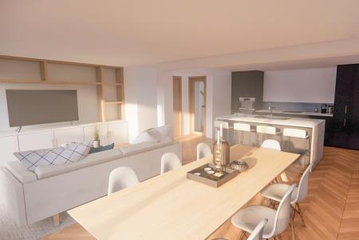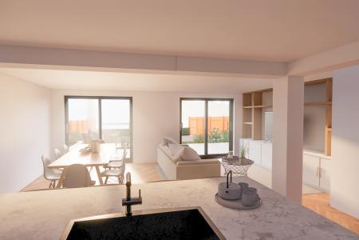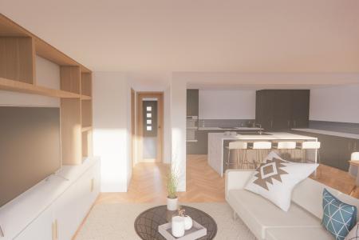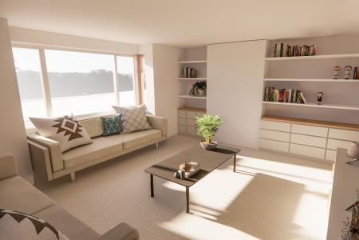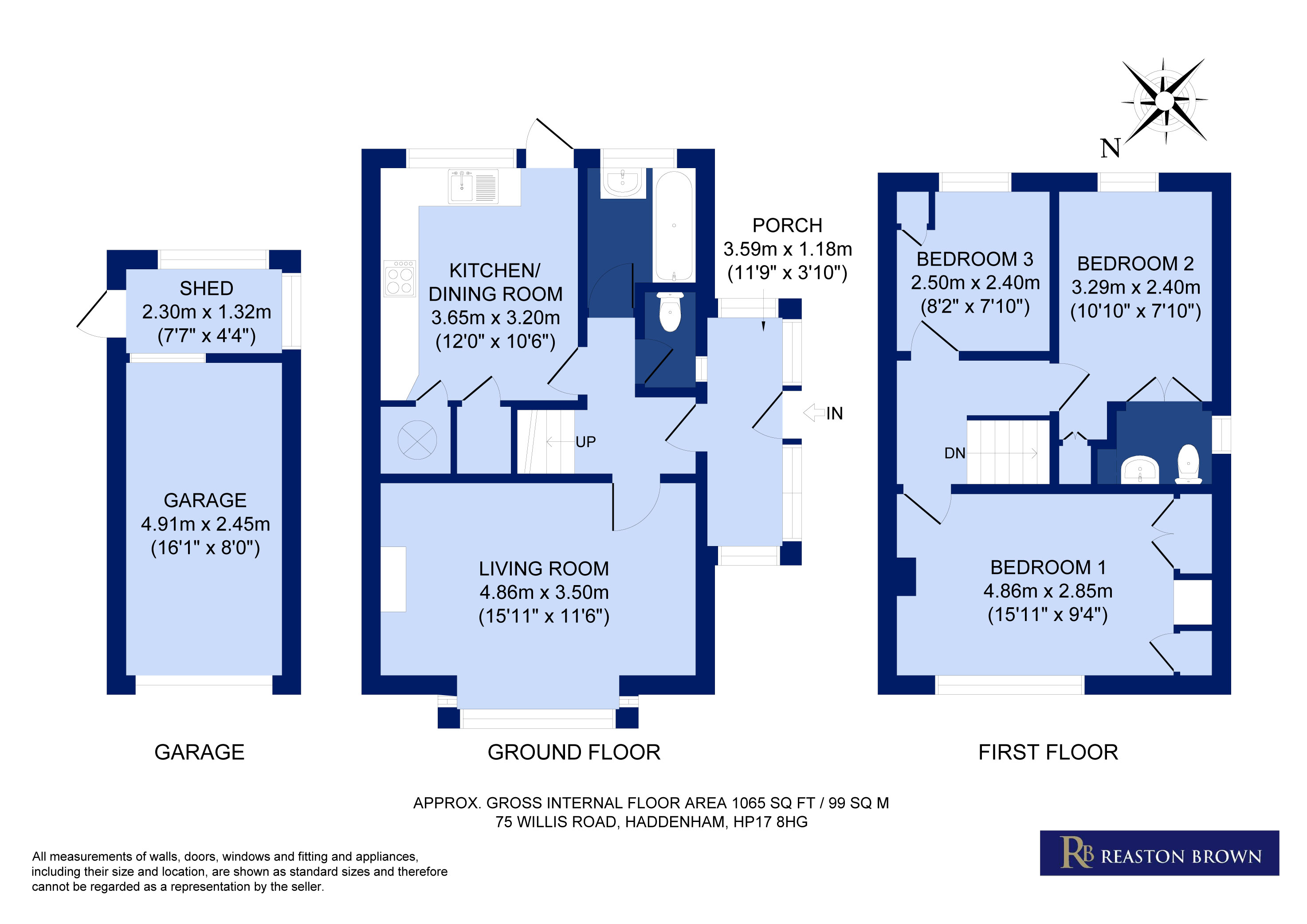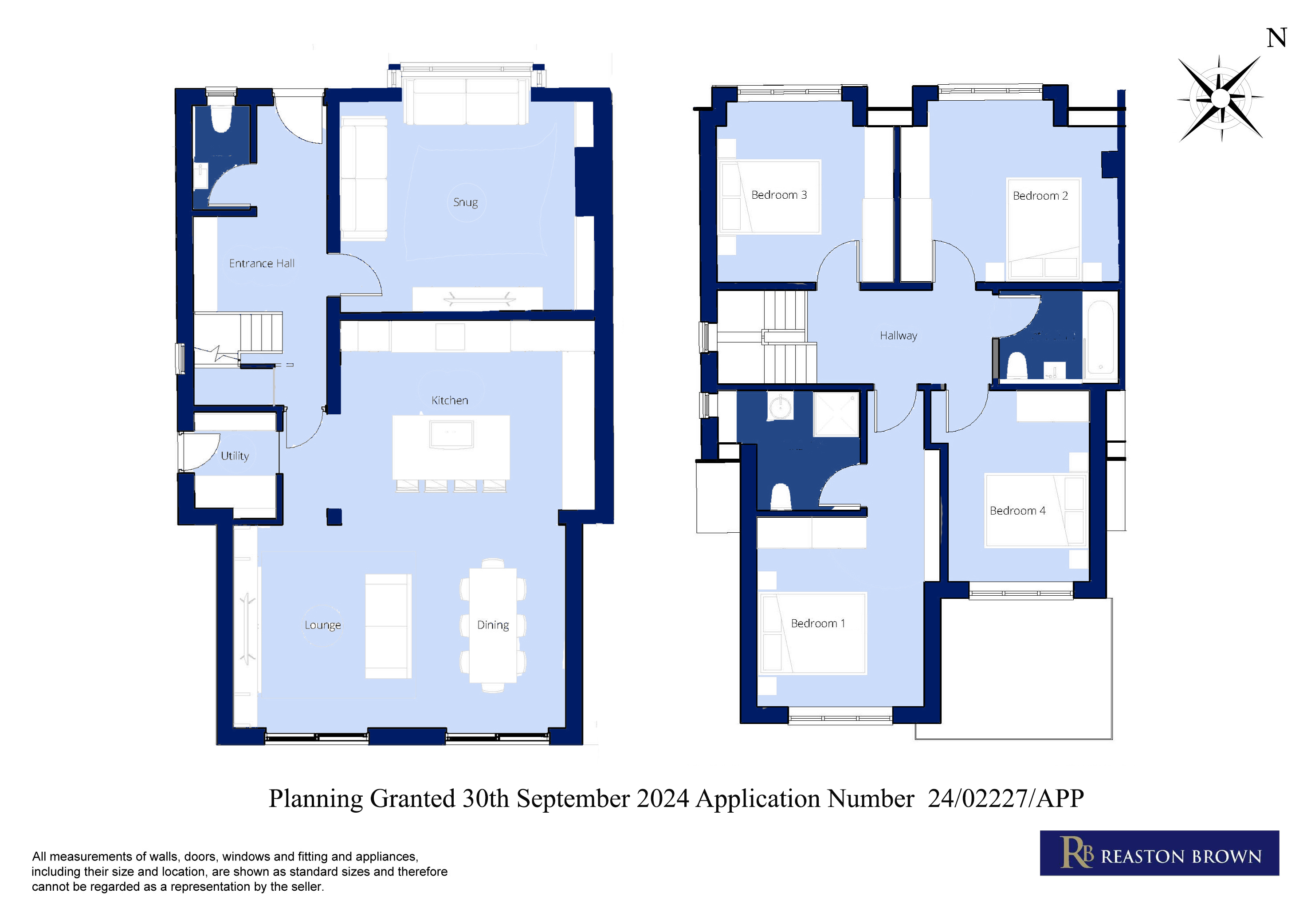- Three Bedroom House with Planning Permission
- Shaker Style Kitchen
- Sitting Room
- Bathroom
- Garage
- Well Maintained Garden
3 Bedroom Semi-Detached House for sale in Haddenham
This delightful house offers well-proportioned living spaces and the exciting potential for expansion, with planning permission arranged by local architect, Lin Palmer for a substantial four-bedroom home featuring an open-plan kitchen and dining area.
Entering through the side porch, you step into a welcoming hallway with doors leading to the main living areas.
The kitchen is fitted with grey wooden shaker-style units, ample wall and base storage, and a ceramic tiled floor. A door leads out to the rear garden, enhancing the connection between indoor and outdoor living. The kitchen provides space for a washing machine and dishwasher, along with an integrated oven and electric hob.
The sitting room is warm and inviting, featuring a gas fire and a charming square bay window to the front, allowing natural light to fill the space.
There is a convenient downstairs WC and a well-appointed family bathroom, featuring a bath, basin, and floor-to-ceiling tiling with vinyl flooring.
Upstairs, the landing leads to three bedrooms. The principal bedroom, situated at the front of the cottage, benefits from fitted wardrobes and ample space for additional storage. The second bedroom overlooks the rear garden and features an en-suite with a grey suite comprising a toilet and basin. The third bedroom, also facing the rear, includes a fitted cupboard.
The front garden is mainly laid to lawn. At the rear, the beautifully maintained garden offers a tranquil retreat, featuring a neatly kept lawn, a vegetable patch, and an array of mature shrubs and seasonal bulbs. A spacious patio provides the perfect setting for outdoor entertaining, while a potting shed caters to keen gardeners. A back gate opens onto a garden footpath. The garage offers excellent storage with an additional potting shed at the rear. The private driveway comfortably accommodates multiple vehicles.
The planning will increase house to 1714 Sq. Ft
EPC Rating: E Council Tax: C Freehold
Haddenham, a charming Buckinghamshire village, offers a blend of pastoral tranquillity and contemporary conveniences. Conveniently located three miles from Thame, it provides a host of amenities including a local Co-op, Morrisons and a Waitrose supermarket in nearby Thame. The Thame & Haddenham Parkway rail station, with direct fast-train service to London Marylebone, is a major draw for commuters and families. Local education is outstanding, with several quality schools including Haddenham Community Infant School, Haddenham Junior School, and St Mary’s Church of England School. The village is also in the catchment area for highly regarded grammar schools, and there are a number of private schools in the area. The village boasts architectural treasures like the Norman-origin St Mary the Virgin Church, and a museum nestled in a former schoolroom. Local amenities include independent food shops, a doctor’s surgery, dentist, garage, a library, and a garden centre. The dining scene offers a variety of choices in the local area, catering to a range of tastes. The well-known Tiggywinkles animal hospital signifies the village's deep-rooted respect for the environment. Haddenham truly encapsulates the essence of a thriving community life, complete with modern conveniences, making it an idyllic place to reside for those seeking both historical charm and contemporary living.
The property comprises the following with all dimensions being approximate only. Please note that Reaston Brown has not tested appliances or systems and no warranty as to condition or suitability is confirmed or implied. Any prospective purchaser is advised to obtain verification from their Surveyor or Solicitor.
Important Information
- This is a Freehold property.
Property Ref: WillRD
Similar Properties
3 Bedroom Detached House | Guide Price £475,000
A Bright and Spacious Three-Bedroom Home with Garage, Driveway Parking, Low-Maintenance Garden, and Stylish Interiors. C...
3 Bedroom Semi-Detached House | Guide Price £475,000
An Opportunity To Update This Three Bedroom, Semi-Detached Property Near the Town Centre. Benefits Include a Good-Sized...
Long Crendon, Buckinghamshire HP18
2 Bedroom Cottage | Offers in excess of £450,000
Attractive Two Bedroom Detached Cottages, With Open-Plan Sitting/Dining Room, Refitted Kitchen, Study, and New Windows....
4 Bedroom Semi-Detached Villa | Guide Price £485,000
Elegant Four-Bedroom Semi-Detached Property with Dual-Aspect Living Room, Stylish Dual-Aspect Kitchen Diner. Upstairs Fe...
3 Bedroom Detached House | Offers in excess of £500,000
A Large 1,995 Sq Ft Property With Commercial Space And Residential Accommodation With A Private Garden With Park Access....
3 Bedroom Semi-Detached House | Guide Price £525,000
This Spacious Extended Three-Bedroom Semi-Detached Home With A Bay-Windowed Living Room, Good Sized Open Plan Family/Din...

Reaston Brown (Thame)
94 High Street, Thame, Oxfordshire, OX9 3EH
How much is your home worth?
Use our short form to request a valuation of your property.
Request a Valuation
