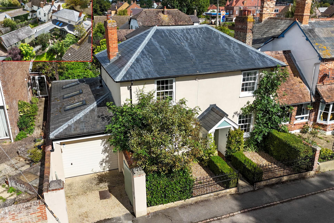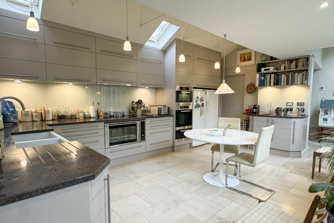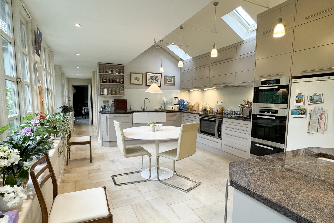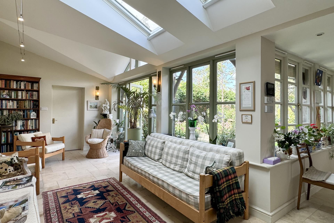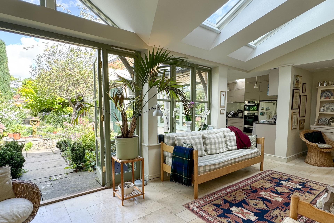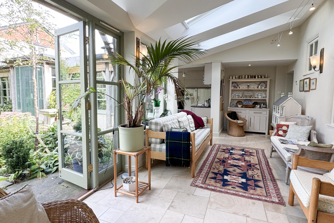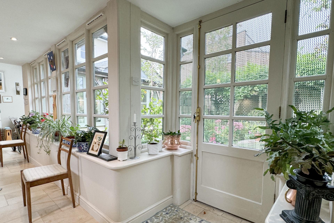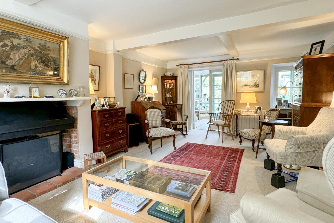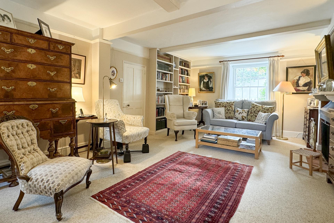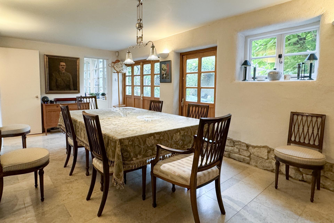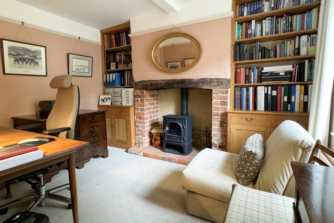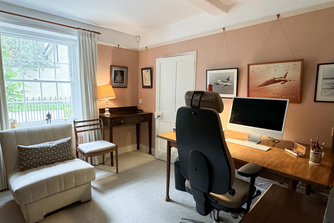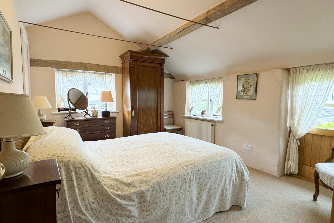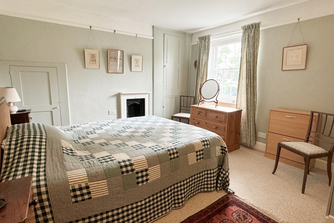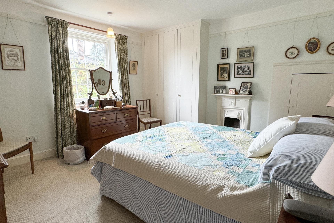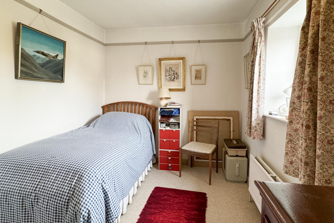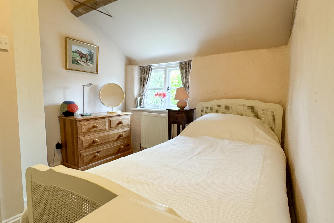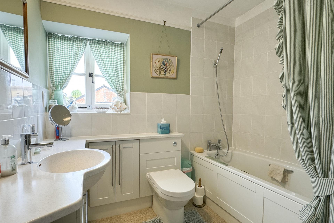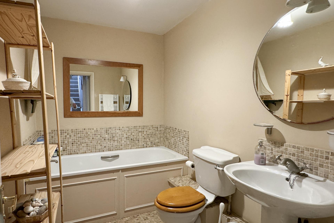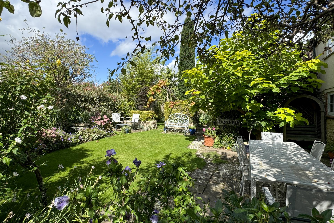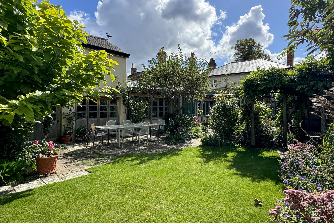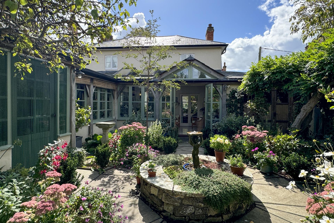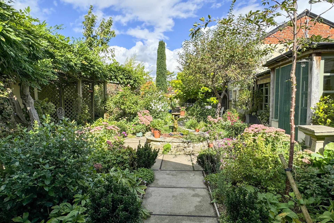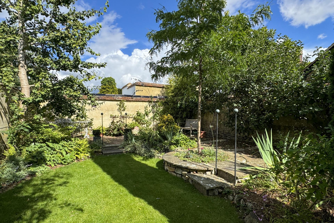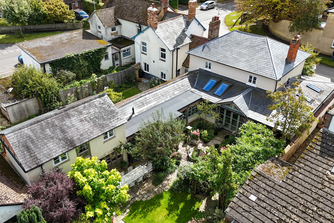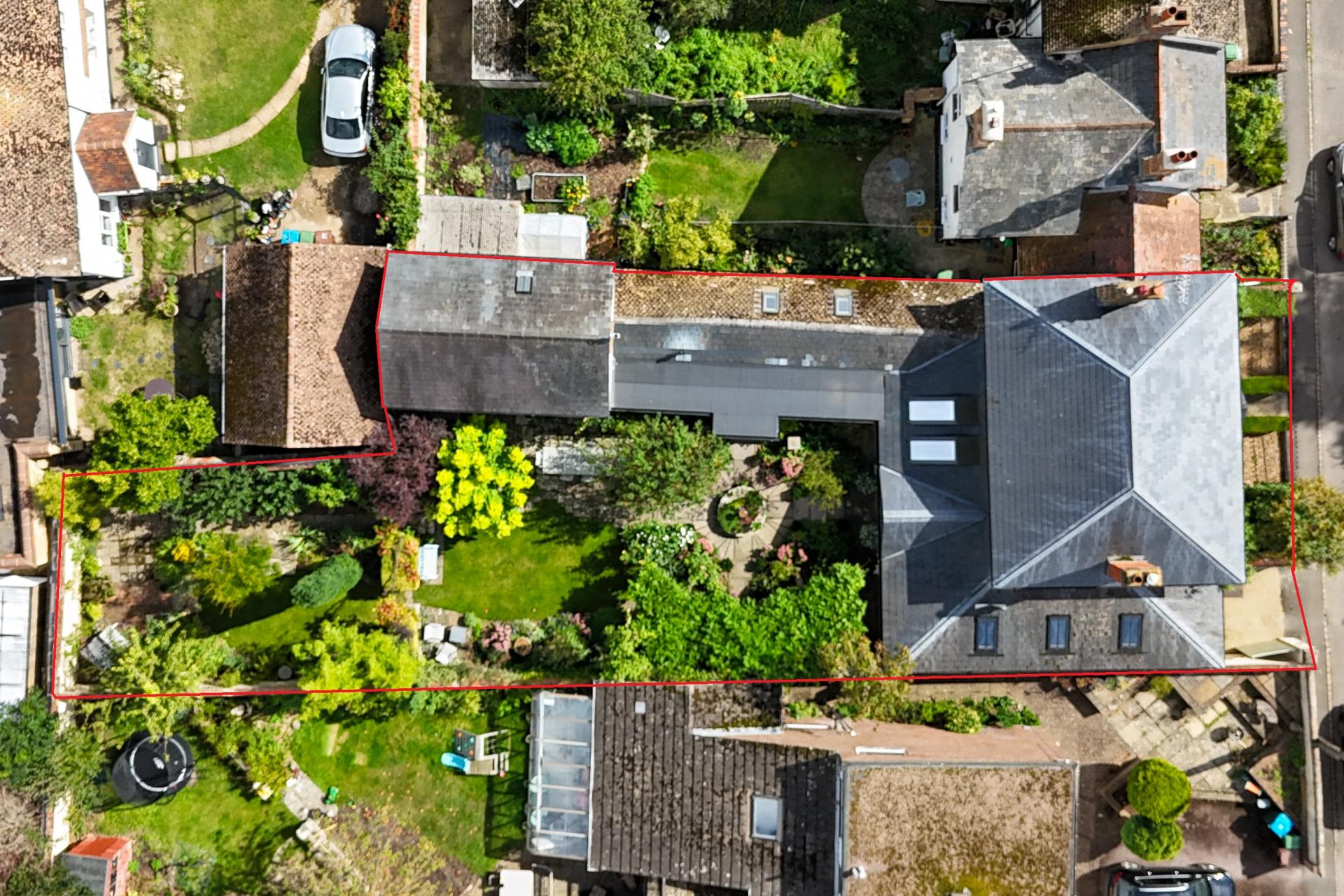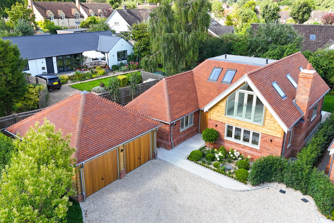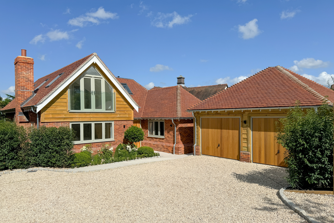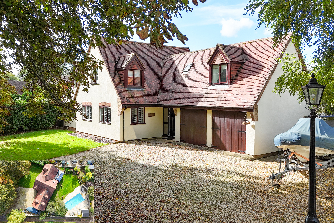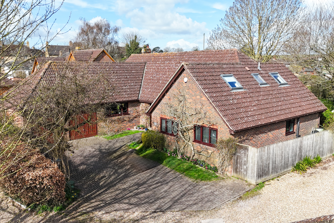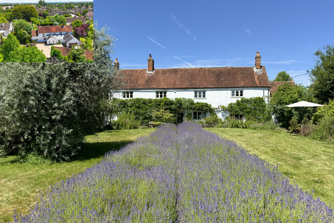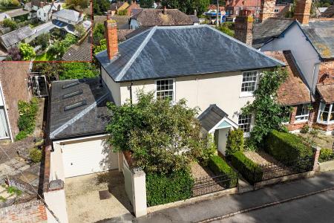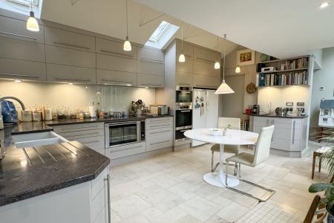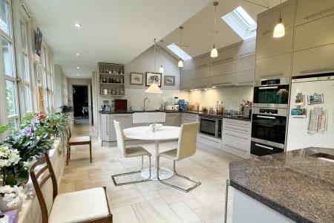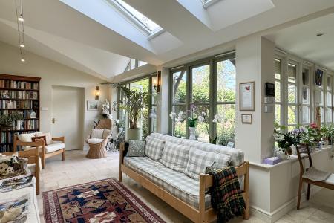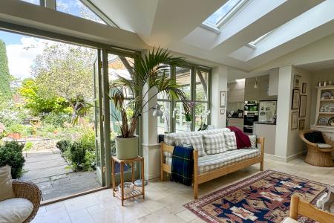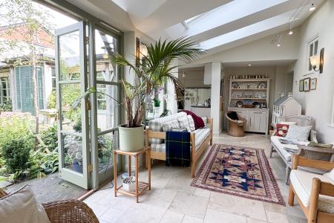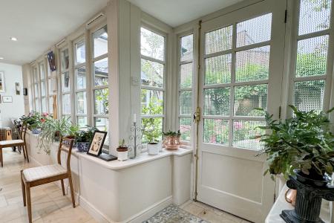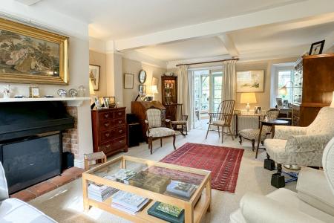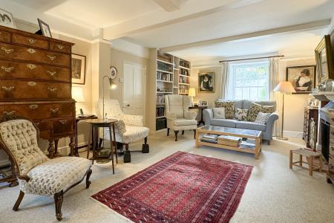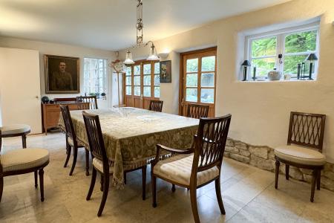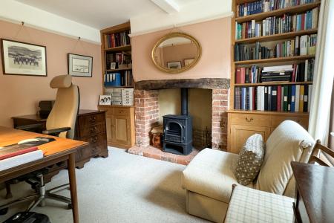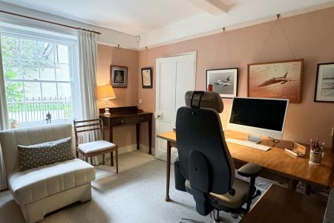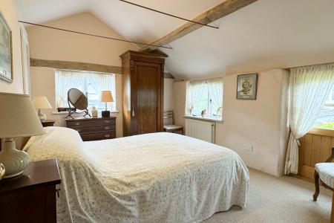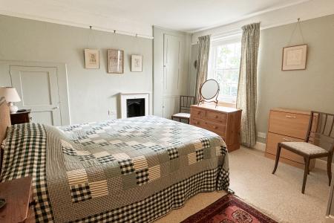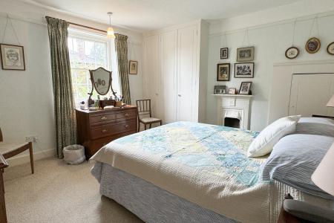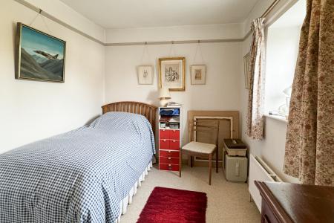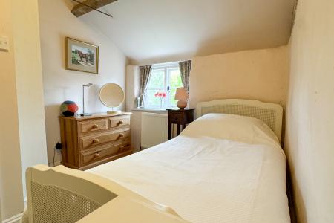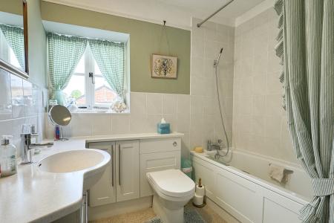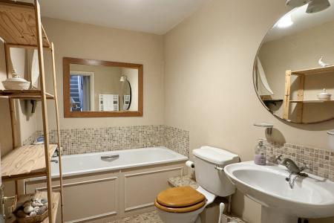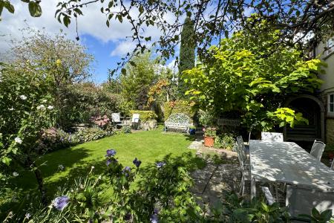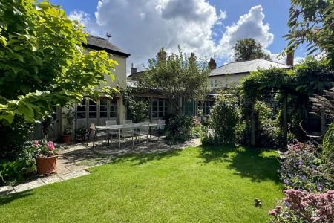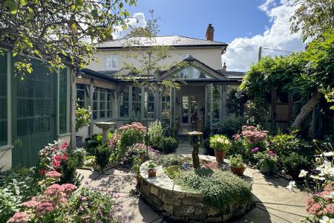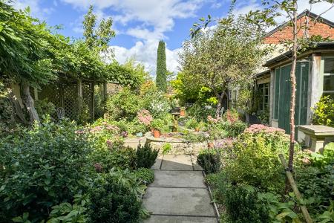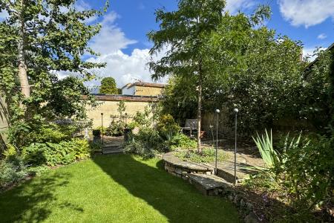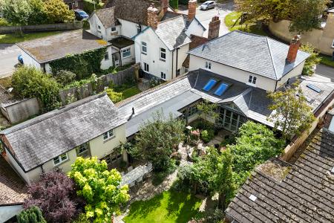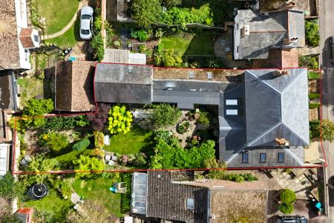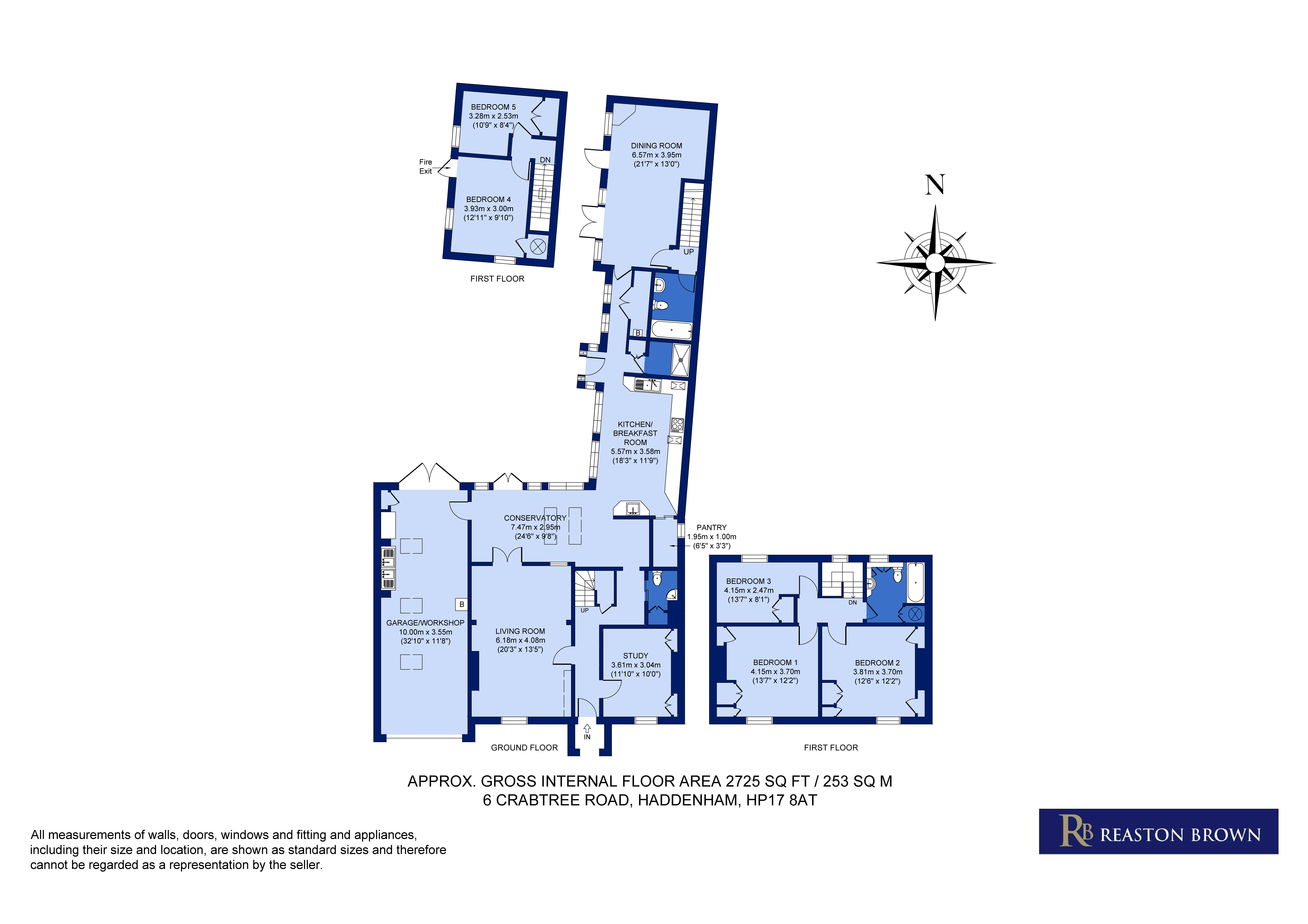- Character Detached House
- Original Period Features
- Five Bedrooms
- Large Family Kitchen
- Five Reception Rooms
- Garage With Off Road Parking
- Beautiful Landscaped Gardens
- Close to Local Amenities
- Excellent Rail Links To London
5 Bedroom Detached House for sale in Haddenham
6 Crabtree Road is a beautifully presented and rare period property, offering a blend of original charm and modern convenience, with five bedrooms across the main house and converted barn. As you step into the welcoming hallway, you’ll notice preserved period features, including picture rails and fireplaces. To the right, a bright study with a log burner overlooks the front garden with its gravel path and box hedging. The large sitting room to the left exudes warmth, with an open fireplace and front-facing sash window. Double glazed doors lead into a stunning conservatory with a stone floor, underfloor heating, and breathtaking views of the garden. The kitchen is a true showpiece, designed by Duncan Doig, featuring bespoke cabinetry, Miele appliances, and an induction hob. A door opens to the garden, and a nearby pantry offers additional storage with fitted shelving. Adjacent is the dining room, an impressive space with doors opening onto the garden, perfect for entertaining. A utility area houses a washing machine, tumble dryer, and additional storage, while a wet room completes the ground floor. The main house offers three bedrooms, all with fitted wardrobes and period features. The master and second bedrooms face the front, while the third overlooks the garden. A family bathroom includes a bath, toilet, and sink with modern fittings. The converted barn adds two additional bedrooms under vaulted ceilings, providing flexible accommodation ideal for guests, a home office, or an annex. This area also includes a bathroom. The beautifully landscaped garden features multiple seating areas, a patio, a wisteria-covered pergola, and a lawn bordered by mature shrubs. The garden enjoys sunlight throughout the day and is enclosed by rendered walls. The attached garage offers ample storage, an electric door, roof lights, and rear access, with additional parking available in front of the property. This exceptional five-bedroom property combines period character with modern luxury, located in the sought-after village of Haddenham. Close to local amenities, Thame, and excellent transport links, including a train to London in under an hour and proximity to the M40, this is a rare opportunity not to be missed.
EPC: D Council Tax Band: E Freehold
Haddenham, a charming Buckinghamshire village, offers a blend of pastoral tranquillity and contemporary conveniences. Conveniently located three miles from Thame, it provides a host of amenities including a local Co-op, Morrisons and a Waitrose supermarket in nearby Thame. The Thame & Haddenham Parkway rail station, with direct fast-train service to London Marylebone, is a major draw for commuters and families. Local education is outstanding, with several quality schools including Haddenham Community Infant School, Haddenham Junior School, and St Mary’s Church of England School. The village is also in the catchment area for highly regarded grammar schools, and there are a number of private schools in the area. The village boasts architectural treasures like the Norman-origin St Mary the Virgin Church, and a museum nestled in a former schoolroom. Local amenities include independent food shops, a doctor’s surgery, dentist, garage, a library, and a garden centre. The dining scene offers a variety of choices in the local area, catering to a range of tastes. The well-known Tiggywinkles animal hospital signifies the village's deep-rooted respect for the environment. Haddenham truly encapsulates the essence of a thriving community life, complete with modern conveniences, making it an idyllic place to reside for those seeking both historical charm and contemporary living.
The property comprises the following with all dimensions being approximate only. Please note that Reaston Brown has not tested appliances or systems and no warranty as to condition or suitability is confirmed or implied. Any prospective purchaser is advised to obtain verification from their Surveyor or Solicitor.
Important Information
- This is a Freehold property.
Property Ref: CrabThan
Similar Properties
4 Bedroom Detached House | Offers in excess of £1,000,000
Spacious Four-Bedroom Home by Lightstone Homes, Set Within a Prestigious Gated Community, Offering Over 2,230 Square Fee...
4 Bedroom Detached House | Offers in excess of £1,000,000
Spacious Four-Bedroom Home by Lightstone Homes, Set Within a Prestigious Gated Community, Offering Over 2,230 Square Fee...
Stone, Eythrope, Buckinghamshire HP17
6 Bedroom Detached House | Guide Price £985,000
A Spacious And Well-Maintained Six Bedroom Detached Home Offering 2,970 Sq Ft of Living Space, Including a Large Oranger...
6 Bedroom Detached House | Offers in excess of £1,100,000
A Rarely Available, Beautiful Architectural Designed Six Bedroomed Detached Property, Situated in the beautiful village...
6 Bedroom Detached House | Guide Price £1,100,000
Substantial Detached Home in Peaceful Village Setting with Six Bedrooms, Three Reception Rooms, Double Garage, Mature Ga...
4 Bedroom Detached House | Guide Price £1,130,000
A characterful Grade II listed detached property in the popular village of Ickford, situated in approximately 0.35 acres...

Reaston Brown (Thame)
94 High Street, Thame, Oxfordshire, OX9 3EH
How much is your home worth?
Use our short form to request a valuation of your property.
Request a Valuation
