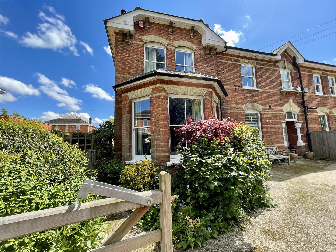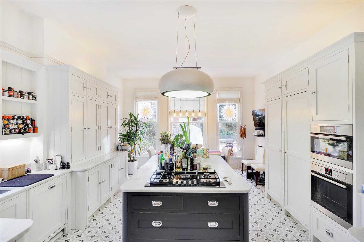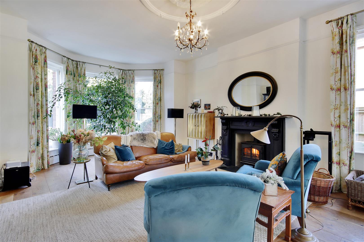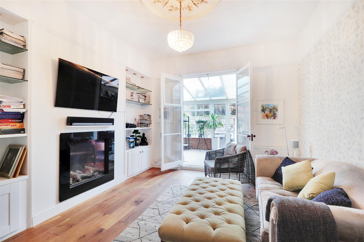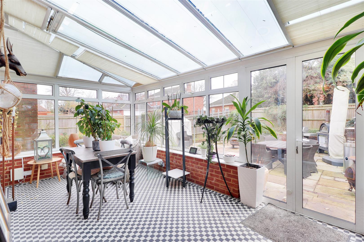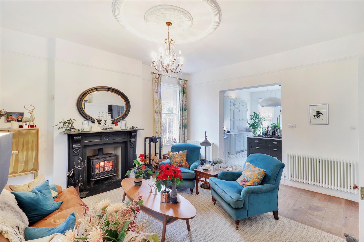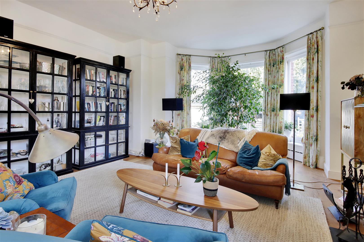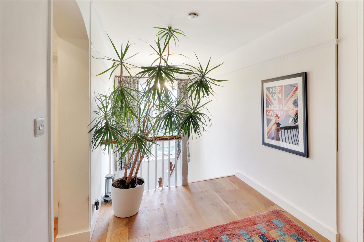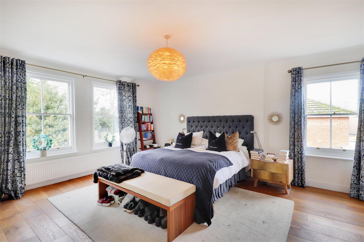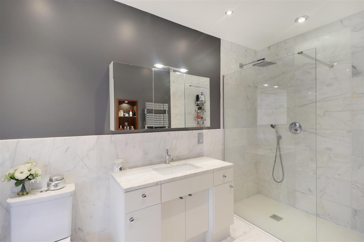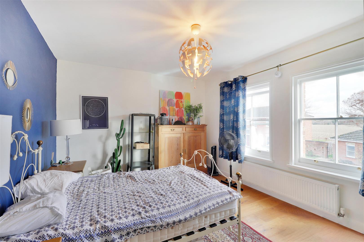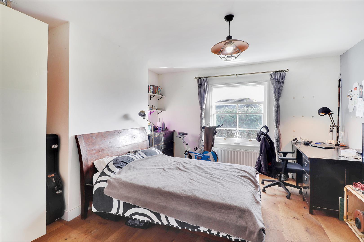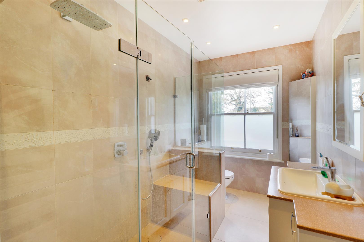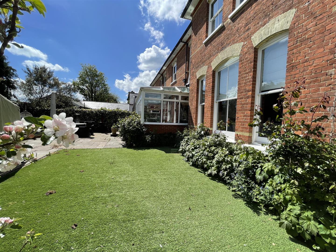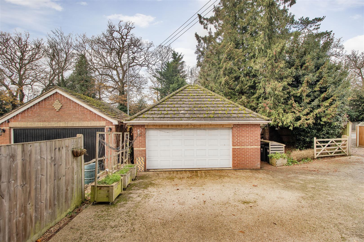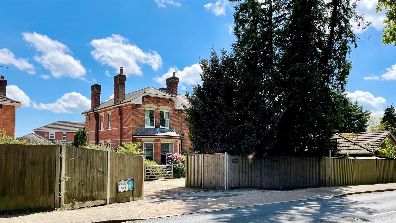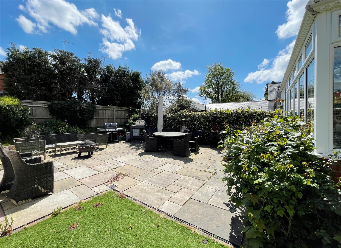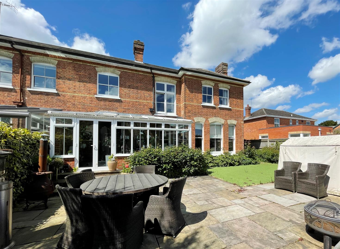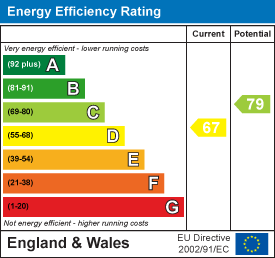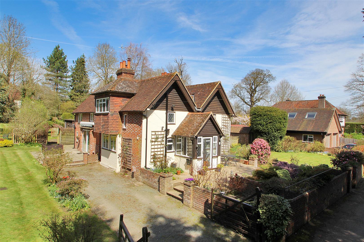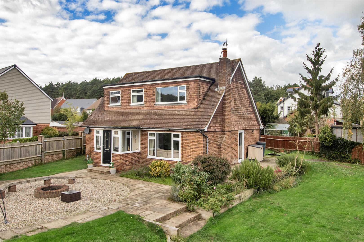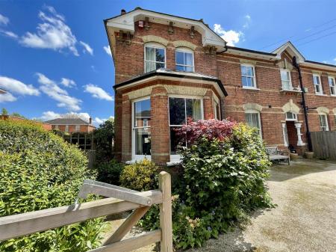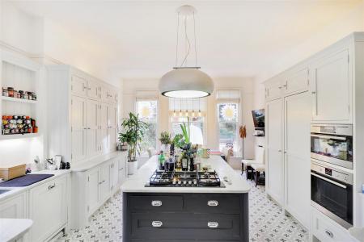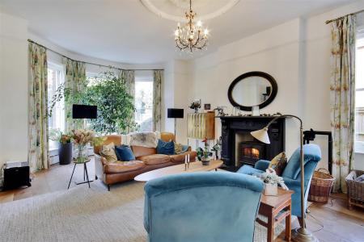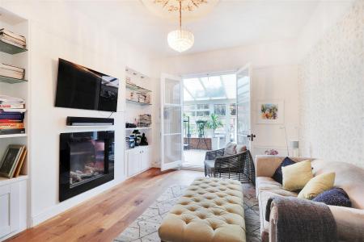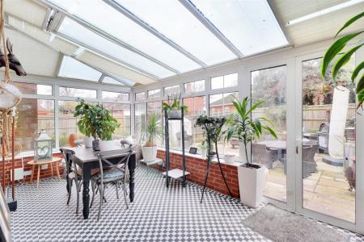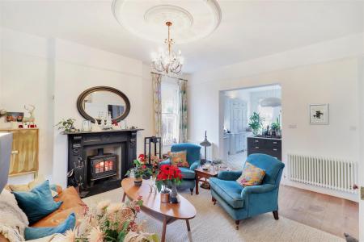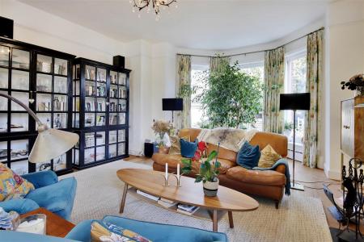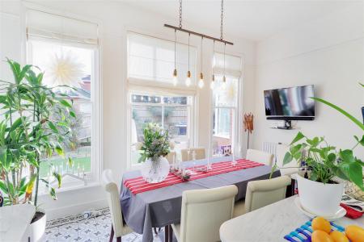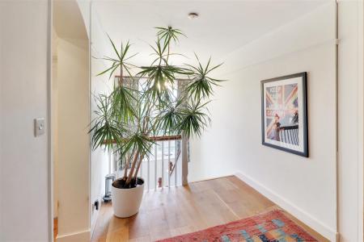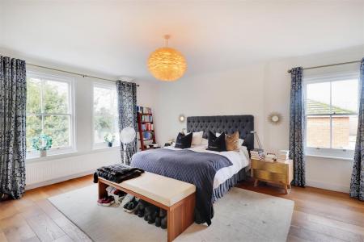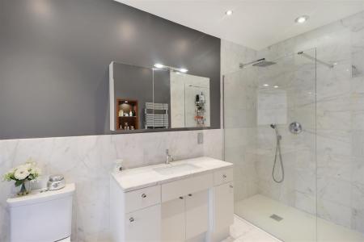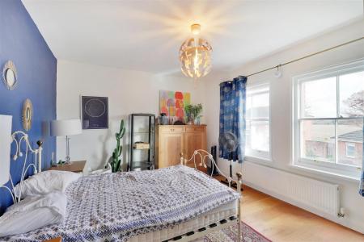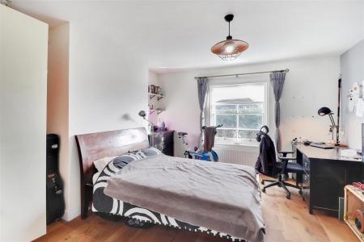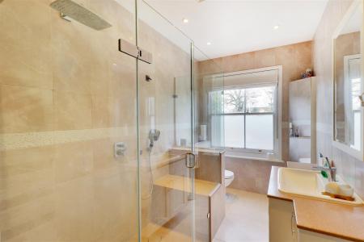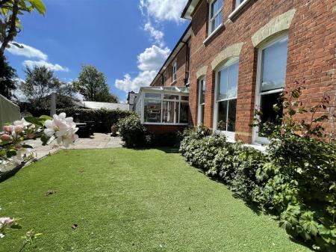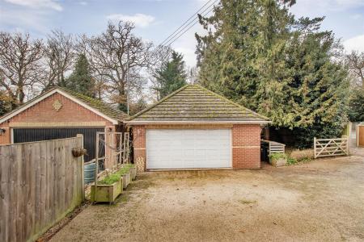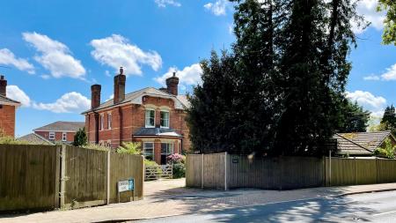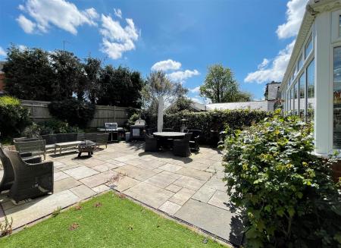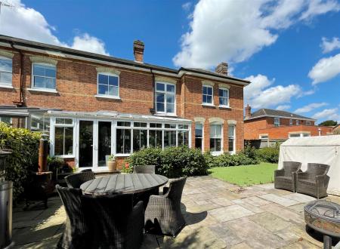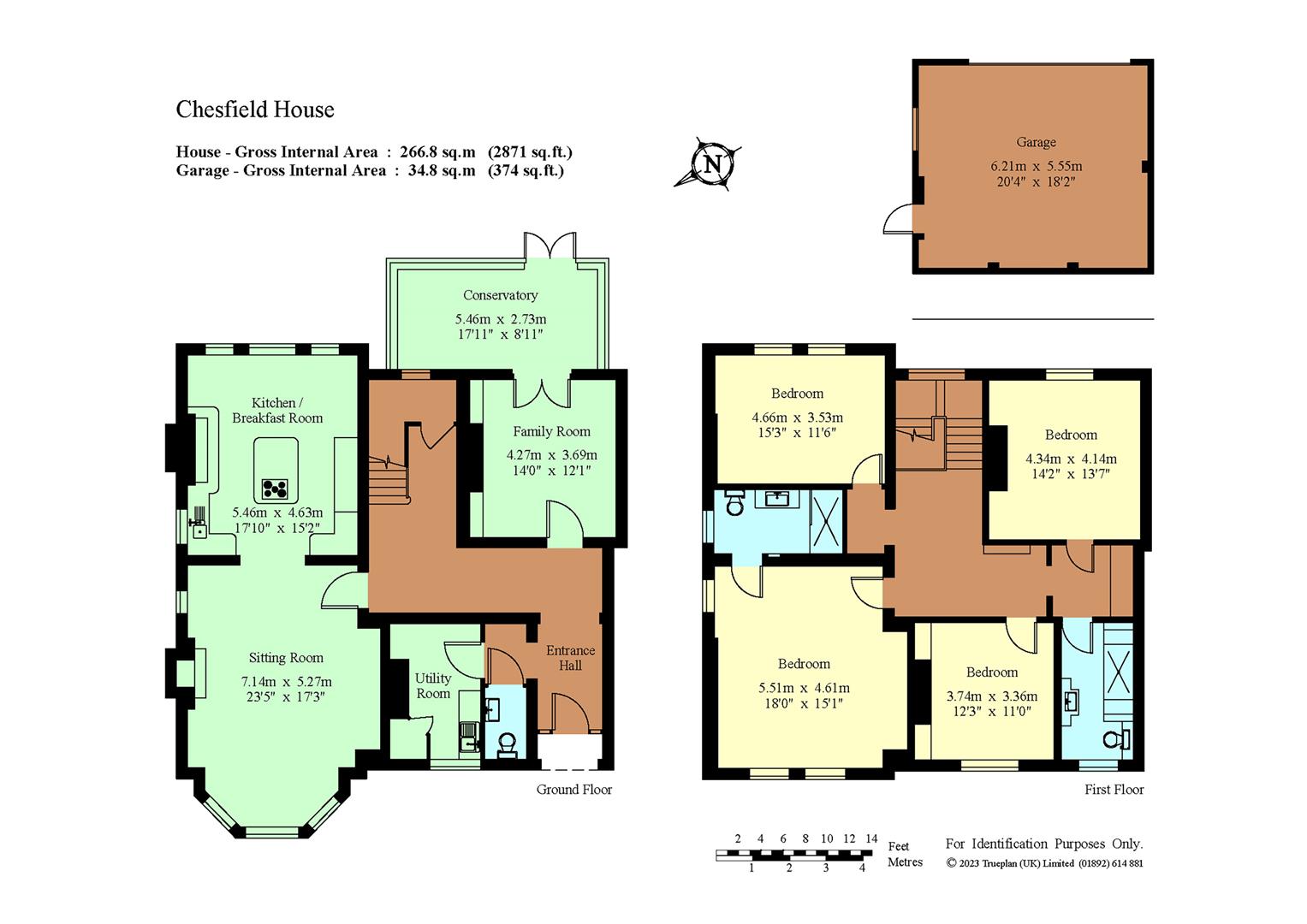- Substantial Semi-Detached Victorian Home
- Central Hadlow Village Location
- Four Double Bedrooms
- Superb Open Plan Kitchen/Sitting Room
- Family Room & Conservatory
- Cloakroom & Utility
- Main Bedroom with En-Suite & Family Shower Room
- Resin Driveway & Double Garage
- Landscaped Rear Garden
- No Onward Chain
4 Bedroom Semi-Detached House for sale in Hadlow
Substantial character semi-detached Victorian four double bedroom family home, situated within a conservation area in the centre of this popular village. The property enjoys an abundance of character features throughout including high ceilings with ceiling roses, sash windows, picture rails and panelled doors. Complimented with a bespoke hand built kitchen open plan with the main reception room forming the hub of this impressive home.
Accommodation:-
.Impressive, pillared entrance vestibule and original front door, entrance hallway having attractive Victorian tiled flooring, modern cloakroom with underfloor heating, cloaks area and utility room. Archway through to the central hallway having attractive wooden staircase rising and turning to the first floor, oak flooring and walk in storage cupboard.
.Stunning principal reception sitting room open plan with the kitchen/breakfast room. Sitting room with attractive bay window, high ceiling with rose, oak flooring, central focal fireplace with wood burning stove.
.Bespoke hand built wooden kitchen fitted with a comprehensive range of two tone painted cabinets with central island, finished with marble worktops and upstands. Bank of tall cabinets housing fully integrated Liebherr side by side fridge and freezer with ice maker and AEG eye level double oven. Under mounted sink unit and fully integrated dishwasher, AEG five gas burner hob on the island with pan drawers and wine cooler. Attractive tiled flooring and tall windows affording a lovely outlook over the garden.
.Family/television room enjoying high ceilings with central rose and oak flooring, modern raised log effect gas fire, fitted cupboards and shelving to recesses. French doors opening to the conservatory having exposed brick wall, attractive tiled floor with underfloor heating and double doors opening to the rear terrace.
.Bright spacious first floor landing area having oak flooring and ample space for a desk/seating area and built in bookcase. Further dressing area with fitted wardrobes.
.Contemporary family bathroom fitted with a white suite and comprising a large, tiled shower enclosure with glazed screen and door, tiled seat and drench head.
.Four double bedrooms with oak flooring throughout, dual aspect main bedroom enjoying a contemporary en-suite shower room, fitted with a white suite with walk in shower enclosure and finished with attractive marble tiling. Second bedroom with access to loft space via hatch with drop down ladder. Third with fitted wardrobes to recesses and a fourth guest bedroom.
.The property is approached off a private road with wooden five bar gate leading to a resin driveway in front of the double garage with pitched tiled roof, up and over door, power and light. Wooded area to side with wooden bin and log stores.
.The landscaped rear garden offers space for summer entertaining and BBQ's having a substantial Indian stone terrace with raised planted borders and fenced boundaries. Area of astro turf with attractive rose borders, further pathway to the side giving access to the front via a wooden gate with fenced boundaries, shrub borders, lighting, and external tap.
All mains services. Gas central heating upgraded conventional boiler fitted in 2022 sited in the utility room. Fibre broadband connection. Rights of access over private road.
Council Tax: Band: F - Tonbridge & Malling
EPC: D
Important information
This is not a Shared Ownership Property
Property Ref: 58845_32777310
Similar Properties
4 Bedroom Semi-Detached House | Offers in excess of £875,000
A charming attached period cottage occupying a delightful quarter of an acre plot in a private road in the historic vill...
Stocks Green Road, Hildenborough
4 Bedroom Detached House | Guide Price £800,000
A beautifully presented part tile hung period home, parts of which date back to 1650, located in a semi-rural location o...
Stacey Road, Tonbridge/Hildenborough borders
4 Bedroom Detached House | Guide Price £800,000
An opportunity to acquire a refurbished four bedroom Georgian style detached house, situated in this sought after reside...
5 Bedroom Detached House | Guide Price £885,000
A unique opportunity to acquire a detached five bedroom family home, on a sizeable plot, complete with approved planning...
Wellers Town Road, Chiddingstone
3 Bedroom Semi-Detached House | Guide Price £900,000
GUIDE PRICE £900,000 - £925,000 Nestled in the heart of a quaint hamlet on the outskirts of the picturesque National Tru...
Correnden Road, Tonbridge/Hildenborough
4 Bedroom Detached House | Guide Price £900,000
GUIDE PRICE: £900,000 - £945,000A fabulous opportunity to acquire this immaculately presented link detached four bedroom...

James Millard Independent Estate Agents (Hildenborough)
178 Tonbridge Road, Hildenborough, Kent, TN11 9HP
How much is your home worth?
Use our short form to request a valuation of your property.
Request a Valuation
