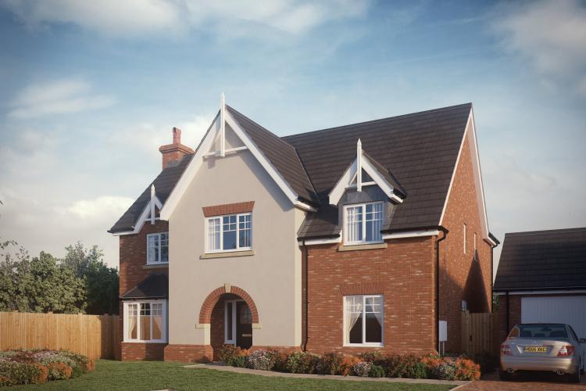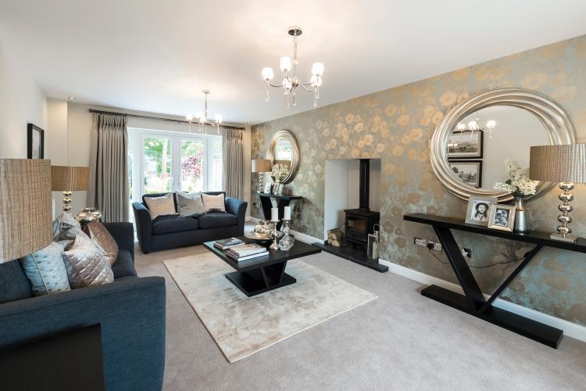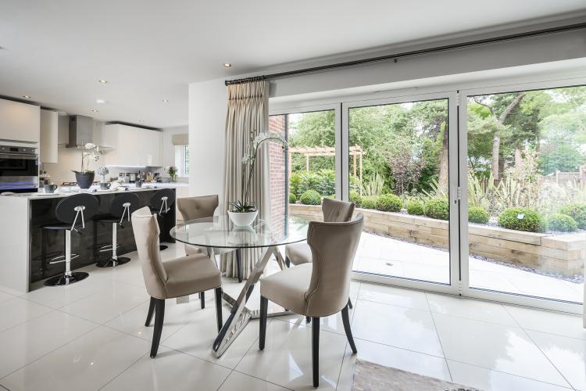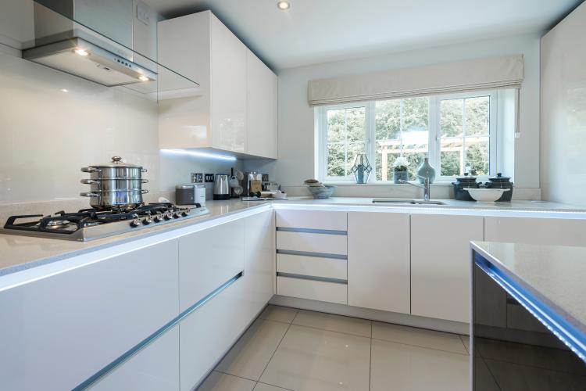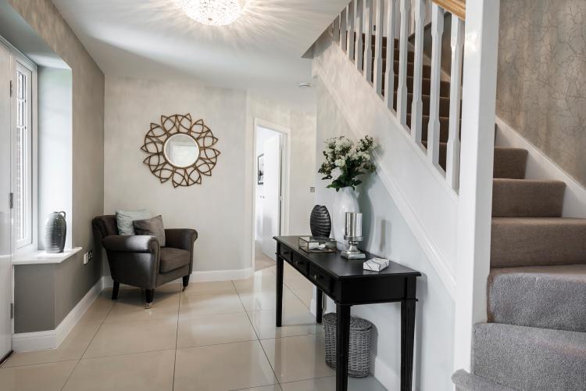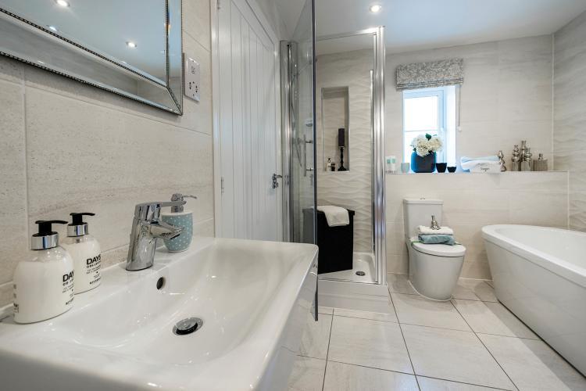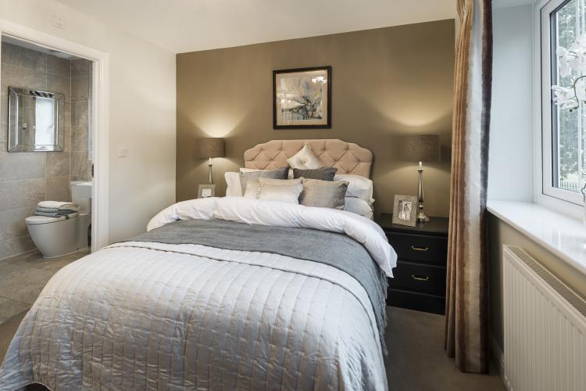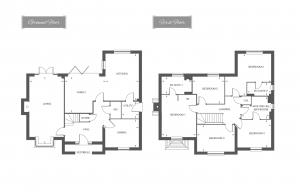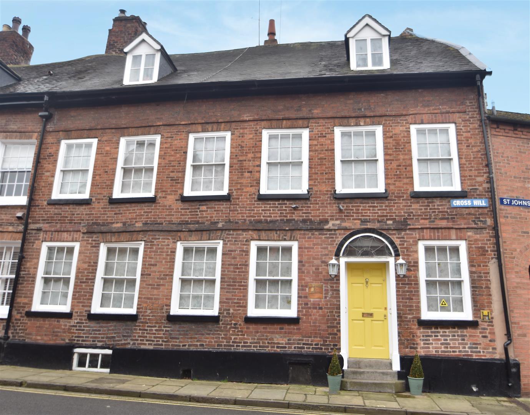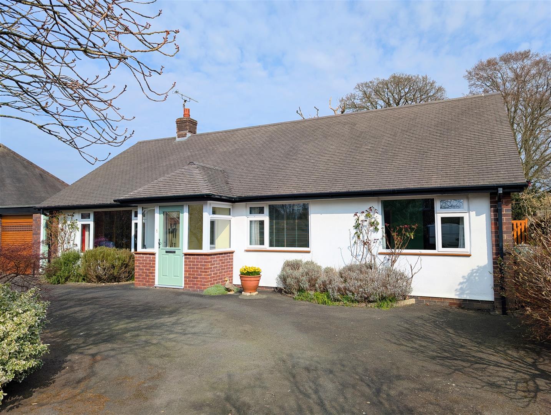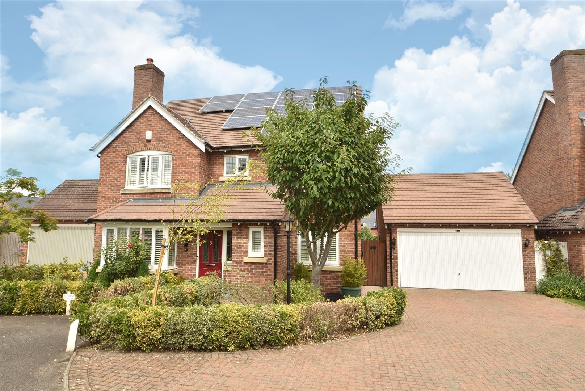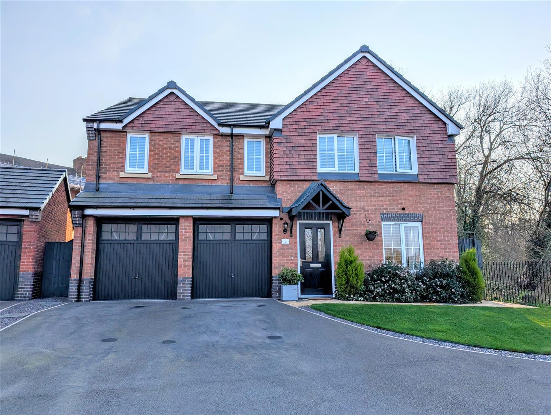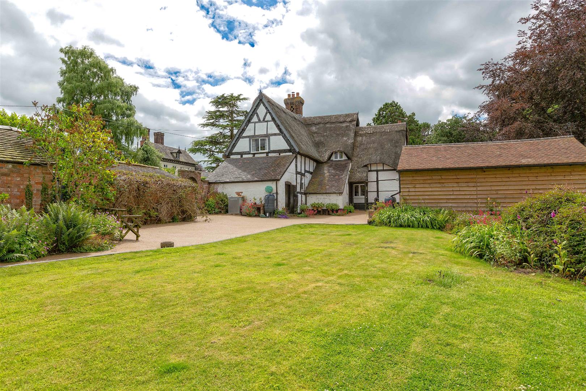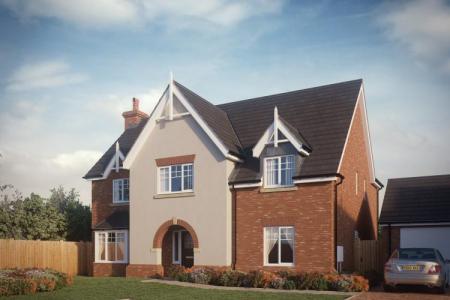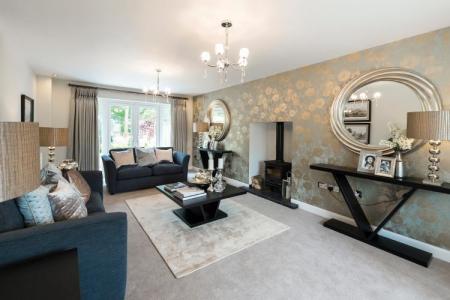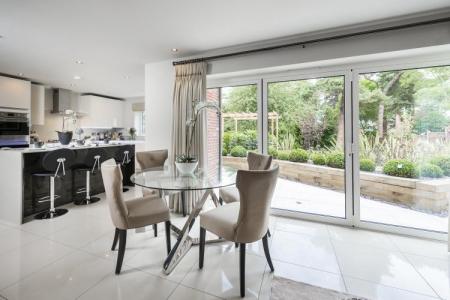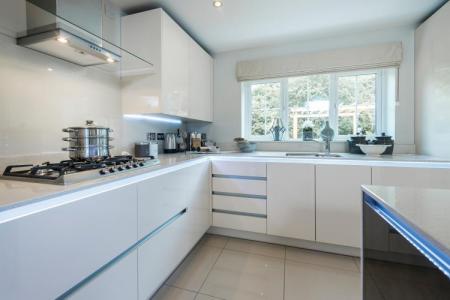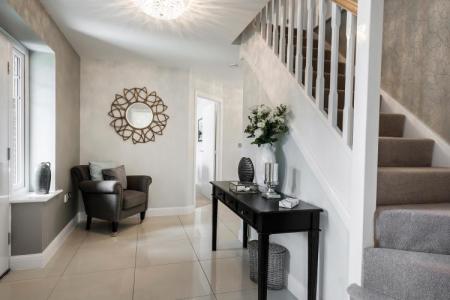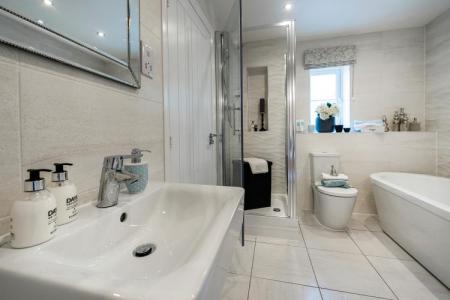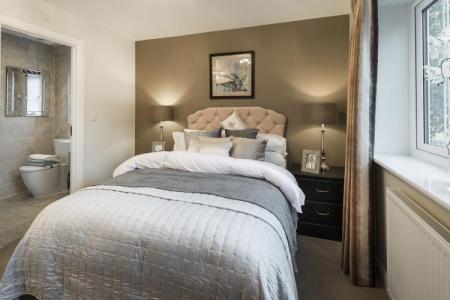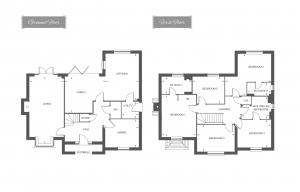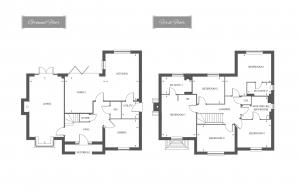- Brand new five bedroom home
- Special packages available for reservations on first release
- Turf to rear garden.
- Integrated fridge freezer and dishwasher
- Double garage
5 Bedroom Detached House for sale in Hadnall
The Stableford is a five-bedroom property designed to impress. From its grand arched doorway and vestibule to the large dual aspect living room with bay window and french doors to the rear garden, this is a spectacular family home.
A spacious open plan kitchen and family room offers a great place to entertain, with bi-fold doors giving easy access to the rear garden. The Stableford's first floor is equally outstanding, featuring a Jack and Jill family bathroom as well as five bedrooms, two of which include contemporary en suite shower rooms. A separate double garage provides secure parking and completes the make up of this home.
Key Features:
Well-connected country location within close proximity to the market town of Shrewsbury
Dual aspect living room with bay window and fireplace
Open plan kitchen and family room with modern bi-fold doors to the garden
Welcoming vestibule
Jack and Jill bathroom
Two en suite bedrooms
End plot location
Inside The Property -
Kitchen/Dining/Family - 5.79m'1.22m" x 6.10m'3.35m" (19'4" x 20'11") -
Living - 3.35m'1.22m" x 6.10m'0.30m" (11'4" x 20'1") -
Utility - 0.61m'3.35m" x 1.22m'3.05m" (2'11" x 4'10") -
Study - 3.35m'0.00m" x 2.13m'0.91m" (11'0" x 7'3") -
Bedroom 1 - 4.88m'3.35m" x 3.35m'1.52m" (16'11" x 11'5") -
En Suite - 3.05m'0.00m" x 1.22m'2.13m" (10'0" x 4'7") -
Bedroom 2 - 3.35m'0.61m" x 3.05m'1.52m" (11'2" x 10'5") -
En Suite - 2.44m'0.61m" x 1.22m'1.83m" (8'2" x 4'6") -
Bedroom 3 - 3.35m'1.83m" x 3.05m'1.22m" (11'6" x 10'4") -
Bedroom 4 - 3.05m'2.74m" x 1.83m'3.35m" (10'9" x 6'11") -
Bathroom - 2.13m'0.61m" x 1.83m'1.22m" (7'2" x 6'4") -
Key Features
Well-connected country location within close proximity to the market town of Shrewsbury
Spacious open plan kitchen/dining room with large bay window and bi-fold doors to the rear garden
Separate study
French doors to the rear garden from the living room
Elegant main bathroom
End plot location
Washing machine and dishwasher plumbing points
Cottage-style, five-panel internal doors
External entrance lighting to the front
Shaver point in the master en suite
Compact style radiators
Optional log burner
Turf to the rear garden
*Images depict typical Galliers interiors; finishes and specification may be subject to change?
Specification
Property Ref: 70030_28820635
Similar Properties
10 Cross Hill, Shrewsbury SY1 1JH
4 Bedroom Townhouse | Guide Price £530,000
This well maintained, well proportioned, 4 bedroomed Town House is laid over 3 floors, including : lounge/dining room, k...
9 Oaks Road, Church Stretton, SY6 7AX
3 Bedroom Detached Bungalow | Offers in region of £530,000
An immaculately presented, much improved, three bedroom detached bungalow residence offering spacious accommodation brie...
22 College Gardens, Shrewsbury, SY3 9BF
4 Bedroom Detached House | Offers in region of £525,000
This well presented, modern, four bedroom detached property provides comfortable family accommodation and benefits from...
3 Thorn Croft, Sutton Grange, Shrewsbury, SY2 6FA
5 Bedroom Detached House | Offers in region of £540,000
An immaculately presented and beautifully occupied five bedroom detached family house briefly comprising; entrance hall,...
5 Frank Crosse Drive, Upton Magna SY4 4TS
4 Bedroom Detached House | Offers in region of £550,000
This particularly attractive and neatly kept, modern, 4 bedroomed detached house provides well planned and well proporti...
Yew Tree Cottage, Marchamley, Shrewsbury, SY4 5LE
4 Bedroom Detached House | Offers in region of £550,000
This particularly attractive and extremely well presented, Grade II Listed, four bedroom detached country cottage boasts...
How much is your home worth?
Use our short form to request a valuation of your property.
Request a Valuation

