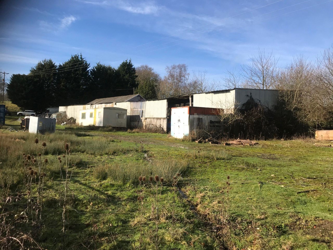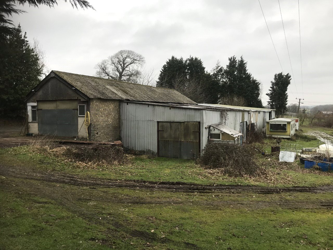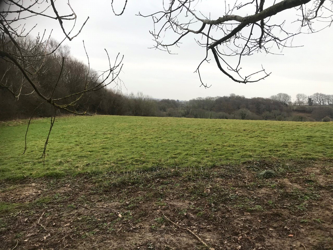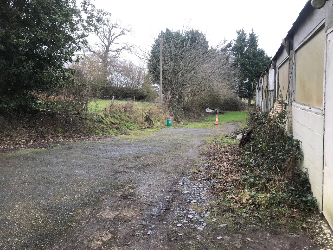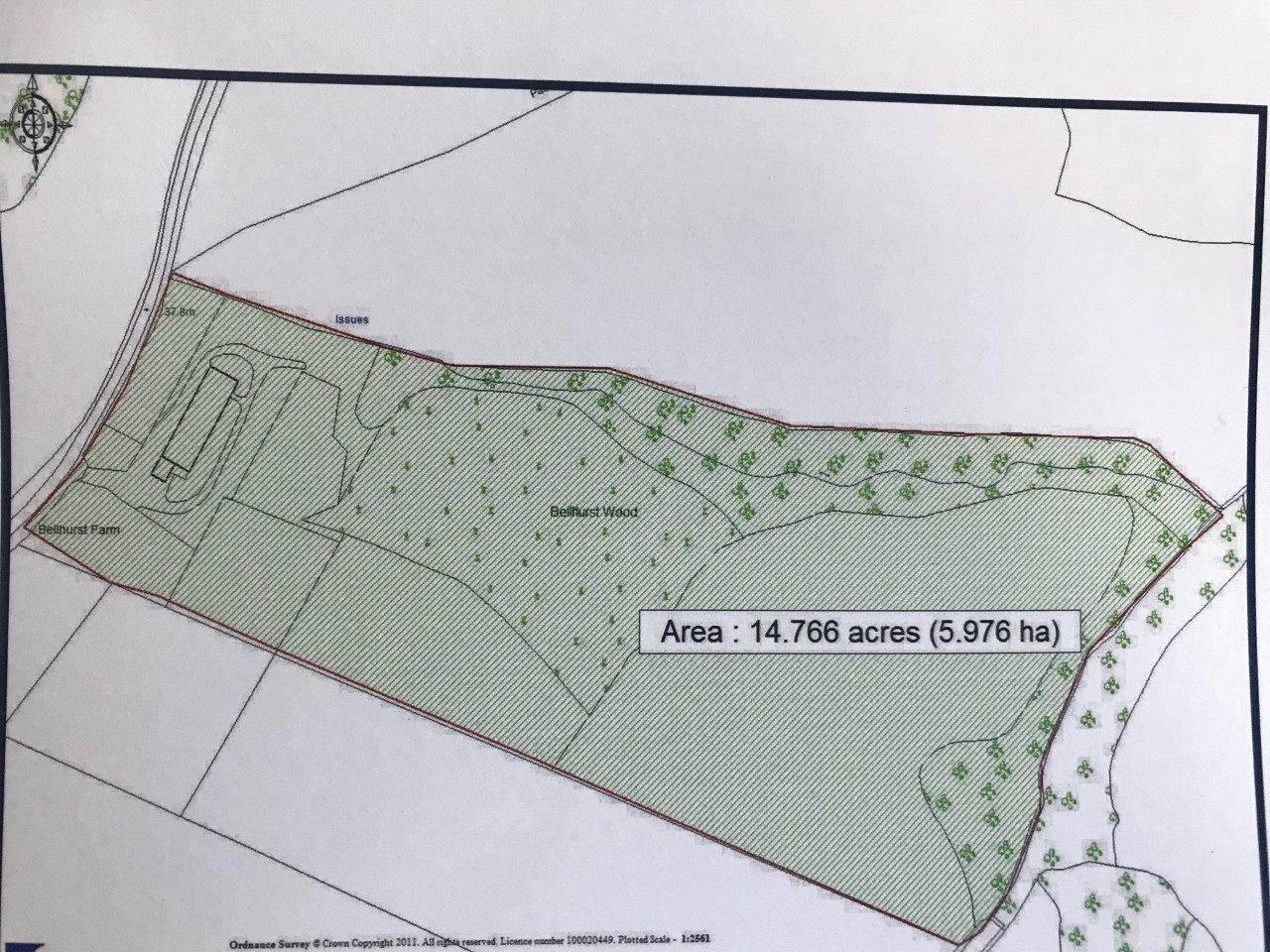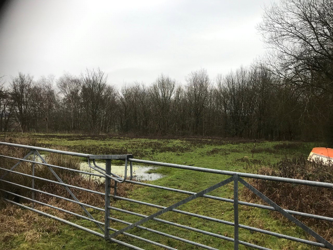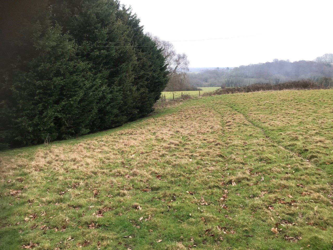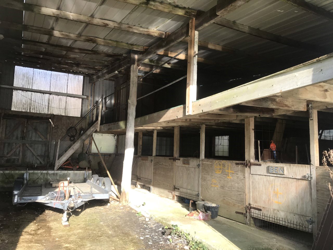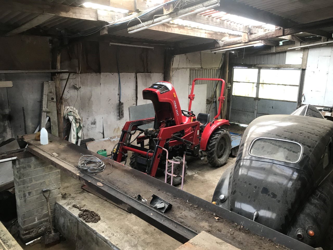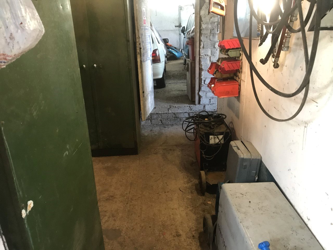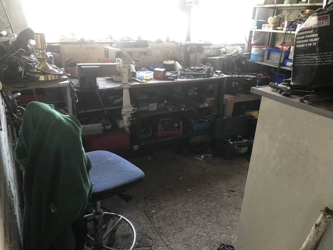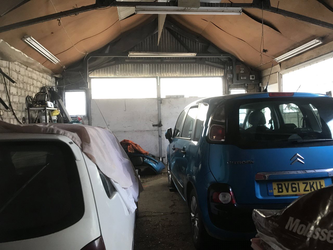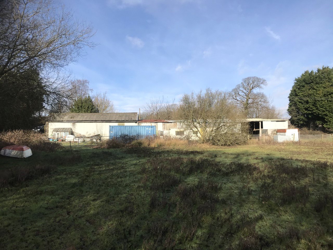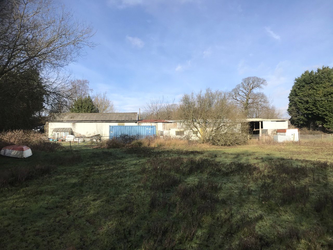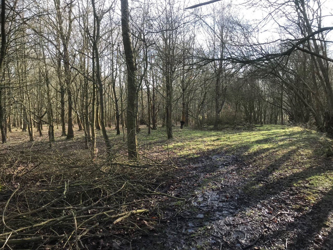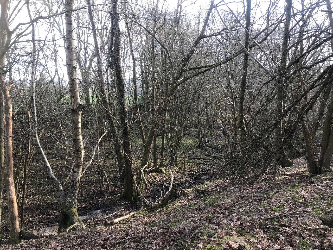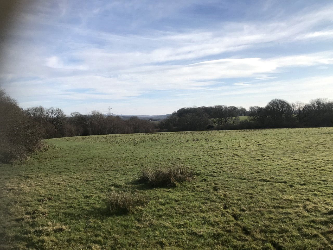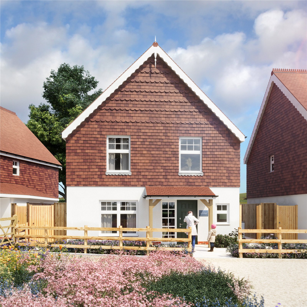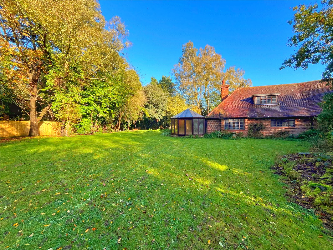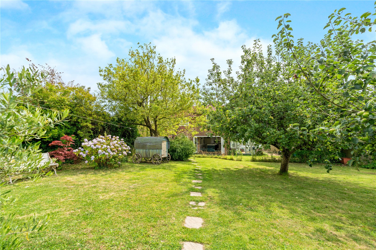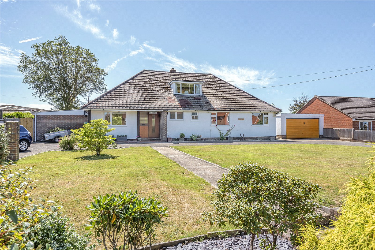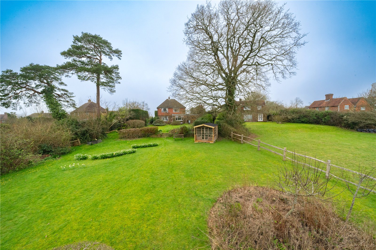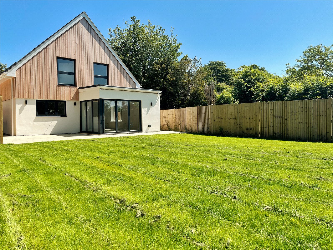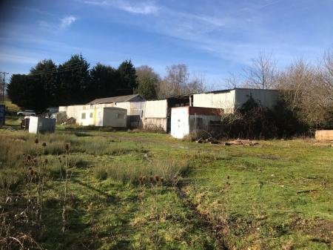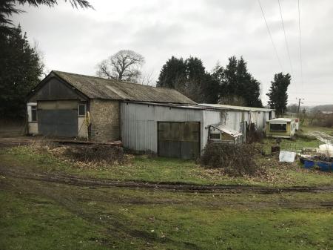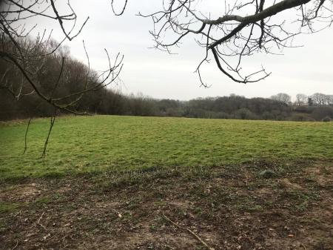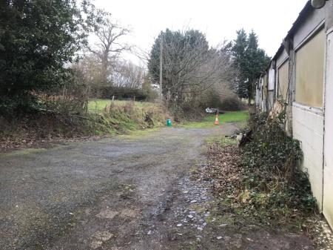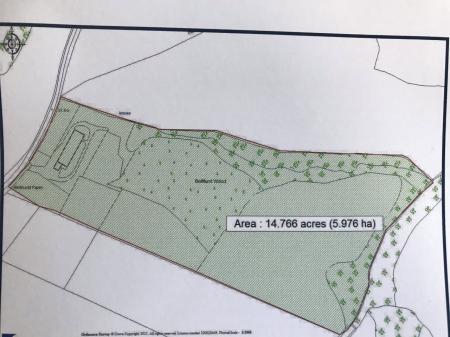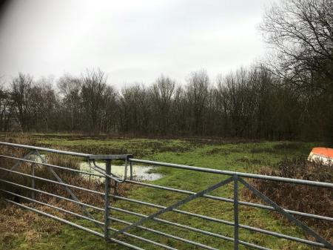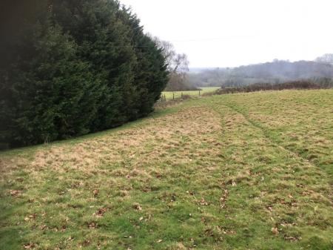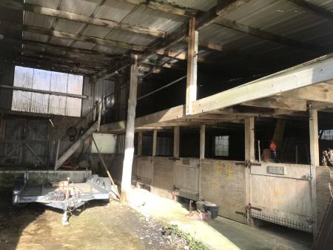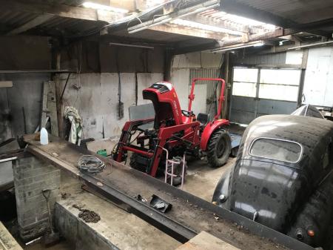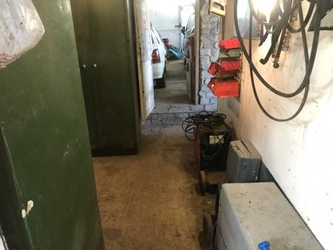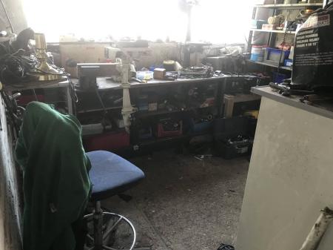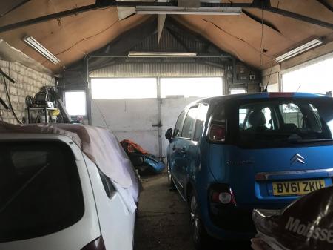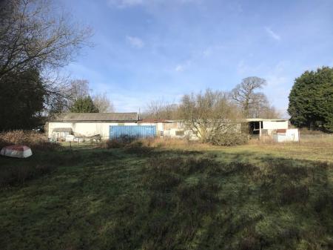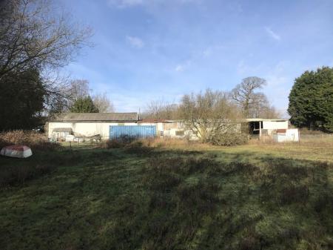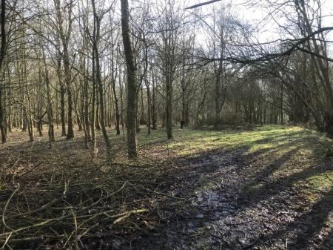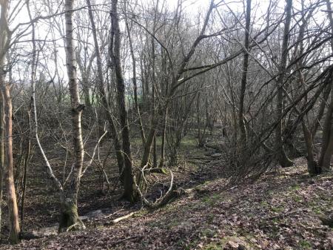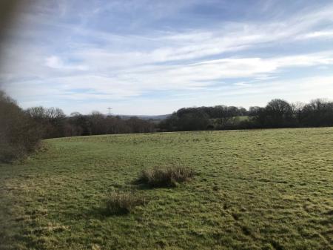Land for sale in Hailsham
MAIN SPECIFICATIONS: LARGE OLD REDUNDANT FARM BUILDINGS OF APPROXIMATELY 6500 SQUARE FEET WITH 14.77 ACRES OF PADDOCKS AND WOODLAND WITH THE BUILDINGS PRESENTLY HAVING PERMISSION WD/2011/2077/F FOR VEHICLE REPAIRS AND STORAGE AND AGRICULTURAL BLACKSMITH * PESENTLY HAS MAINS ELECTRICITY SUPPLY * PRESENTLY HAS METERED WATER SUPPLY * PRESENTLY HAS TOILET WITH PRIVATE DRAINAGE * TWO GATED ENTRANCES FROM ROAD * POTENTIAL SUBJECT TO PLANNING TO POSSIBLY CREATE A CARP FISHING LAKES * BEAUTIFUL RURAL VIEWS.
DESCRIPTION: A rare opportunity to purchase a significant sized 6500 square foot redundant farm building presently with planning permission to use as a vehicle repair workshop and vehicle storage, as well to also be used for an agricultural blacksmiths WD/2011/2077/F with two separate gated road entrances and approximately 14.77 acres of paddocks and woodland. The building has a mixture of split levels and a number of workshop and vehicle storage areas. The property has an existing shared metered water supply and its own private drainage, as well as its own mains electricity supply.
The paddocks could be used for grazing, although the current owner does not graze the land themselves although they have owned the property for approximately 20 years. There are also areas of young woodland planted approximately 20 years ago with possible areas to create large ponds / lakes for possible carp fishing subject to planning permission.
There may be other possible uses subject to planning for this large building, or a new owner may even wish refurbishing or improve the buildings to a better standard altogether.
BUILDING LAYOUT: The majority of the building is divided into numerous large workshop repair and storage areas with some areas on split levels.
Smaller tool workshop areas, with interconnecting halls and access beyond leading to office with lounge area and kitchen.
On a lower level there is a washroom and toilet and further section to enlarge the washroom further.
STABLING AND BARN STORAGE AREA: This has two large entrances into and is presently used for storing vehicles, with a number of stables at the far end with a further storage level above.
OUTSIDE: The property can be approached from the main road by two separate gated entrances at the moment, although the current owner predominantly uses the double gated entrance.
The tarmac and concrete driveway leads to the front of the building, with further drive leading to the rear and side of the building.
WODLAND AND PADDOCKS: The paddocks and woodland can be accessed from the top areas by gates behind the main building.
WOODLAND: Believed to have been planted by the previous owner approximately 20 years ago, there are a number of springs and water flowing in the winter seasons into the woodland area and into the deep valley and gulley sections. This area could be utilized and enhanced subject to planning permission into possible carp fishing ponds etc.
PADDOCKS: There are three main paddock areas. The first paddock is to the right-hand side of the building, which leads down to the main large paddock to the far boundary behind the woodland. In addition, there is a small paddock behind the building in front of the woodland.
PLEASE NOTE: All viewings are strictly by appointment with the agent and must be accompanied at all times by the agent.
Important Information
- This is a Freehold property.
- The review period for the ground rent on this property is every 1 year
Property Ref: FAN_FAN210006
Similar Properties
4 Bedroom Detached House | Guide Price £650,000
GUIDE PRICE £650,000 TO £675,000
3 Bedroom Semi-Detached House | Guide Price £650,000
GUIDE PRICE £650,000 to £695,000
4 Bedroom Semi-Detached House | Guide Price £650,000
GUIDE PRICE: £650,000 - £675,000
5 Bedroom Detached Bungalow | Asking Price £659,950
SEE THE PROPERTIES 360 DEGREE VIRTUAL TOURS HERE OR AT NEVILLE AND NEVILLE WEBSITE.

Neville & Neville (Hailsham)
Cowbeech, Hailsham, East Sussex, BN27 4JL
How much is your home worth?
Use our short form to request a valuation of your property.
Request a Valuation
