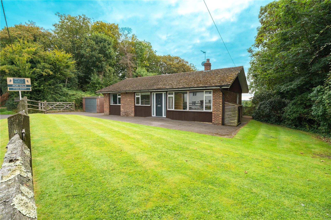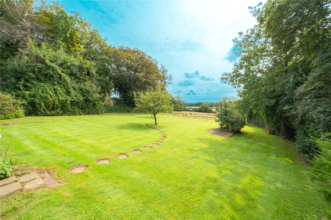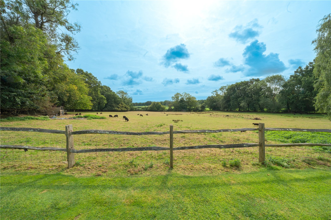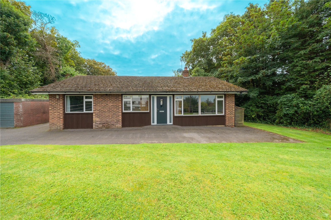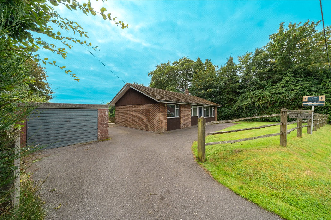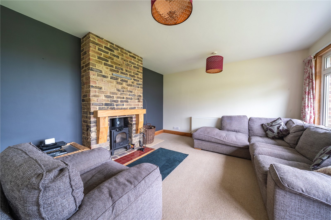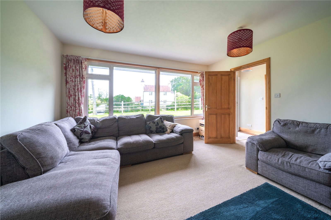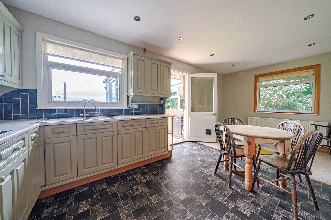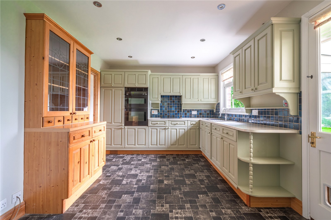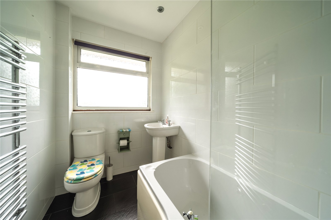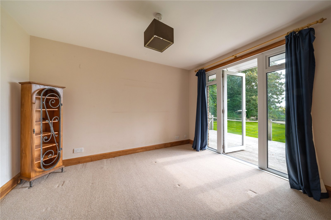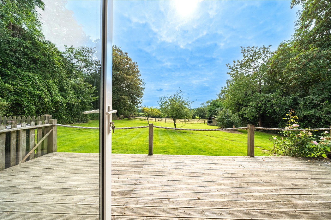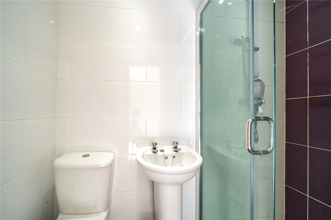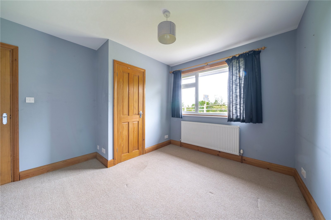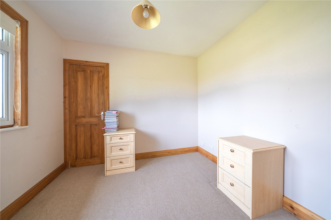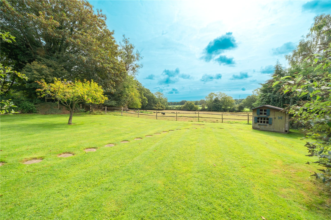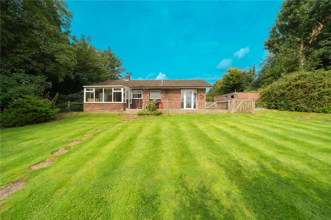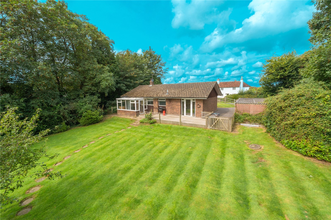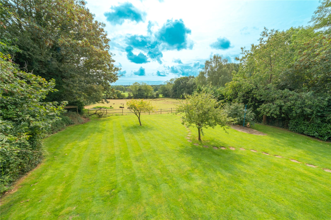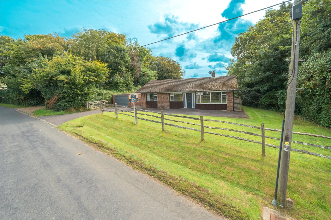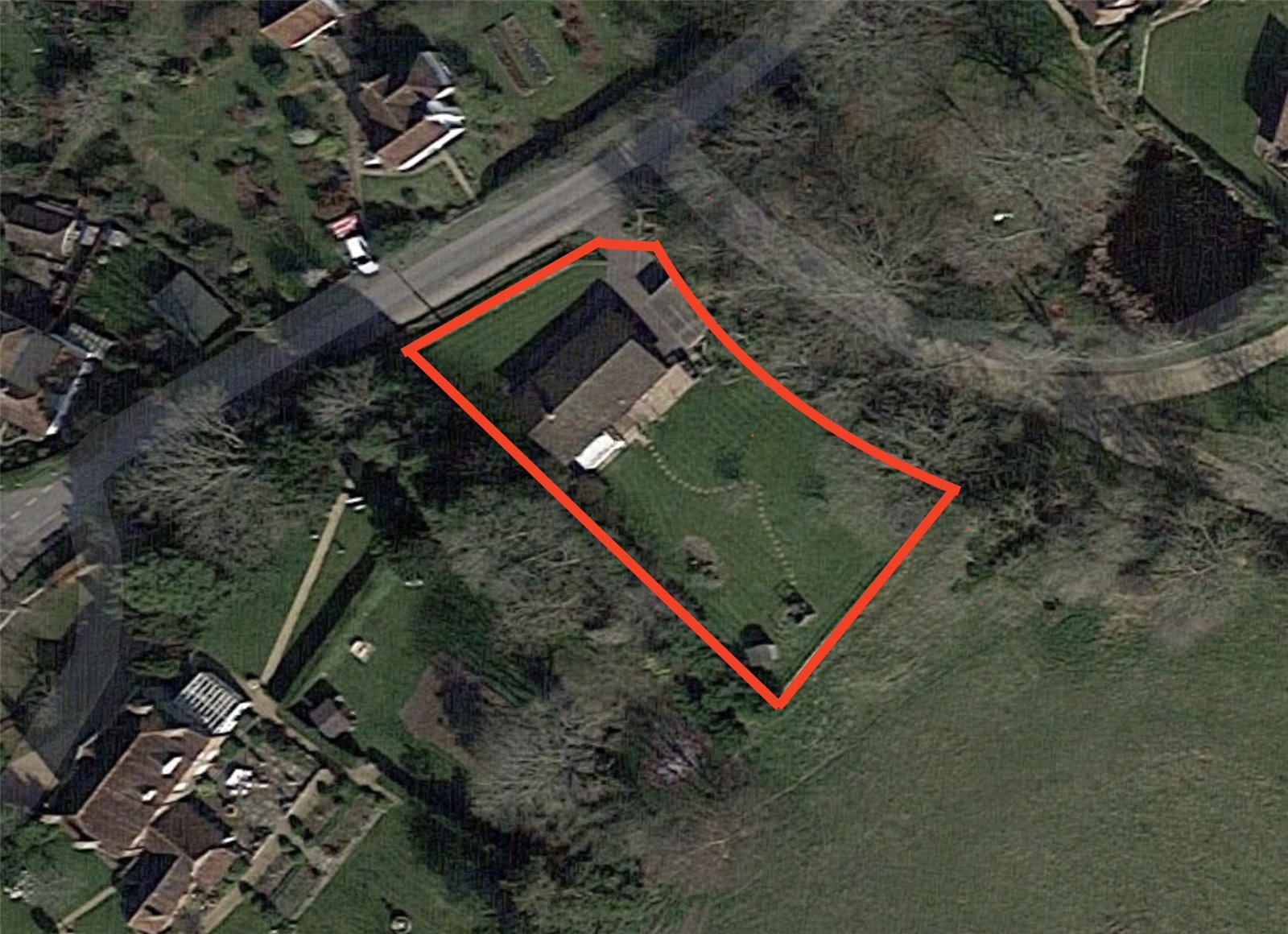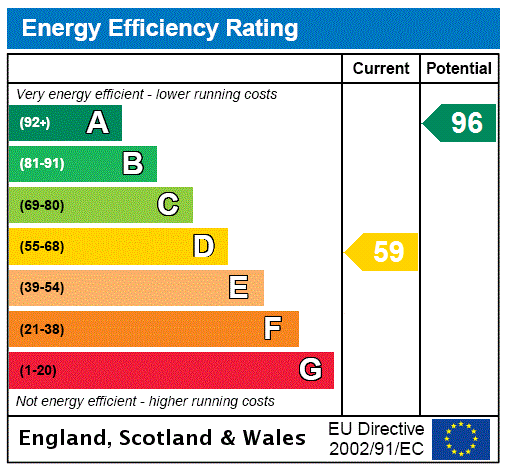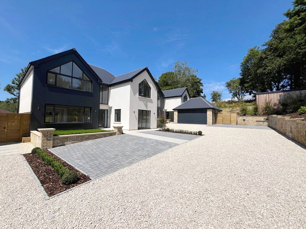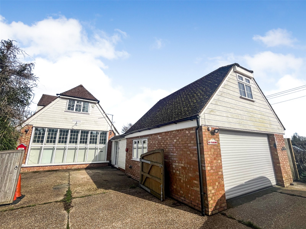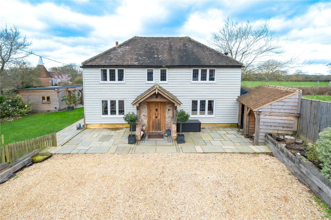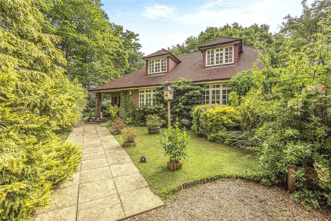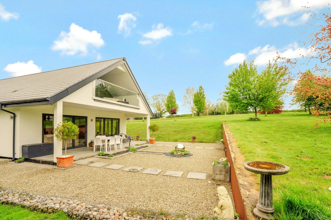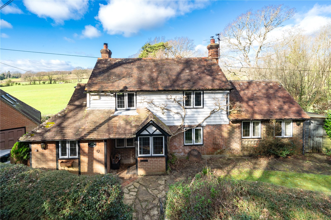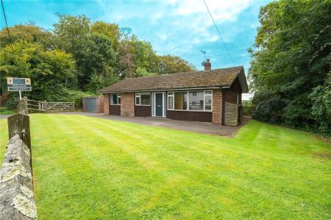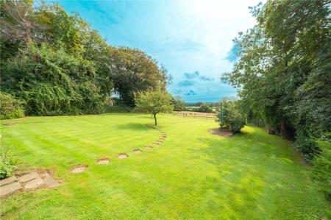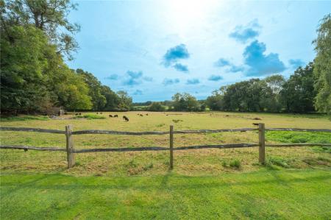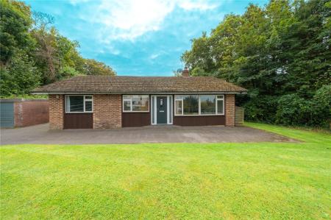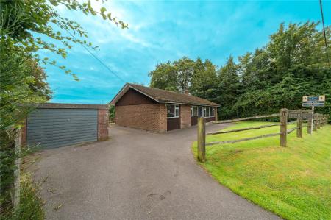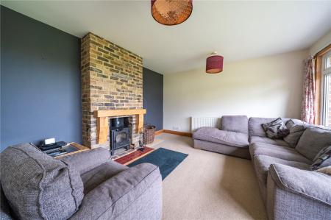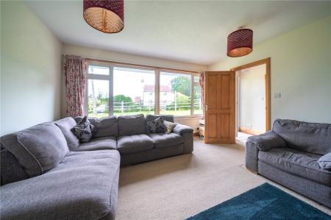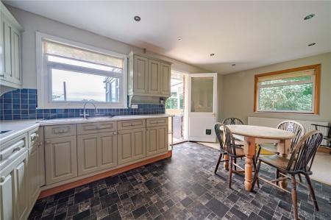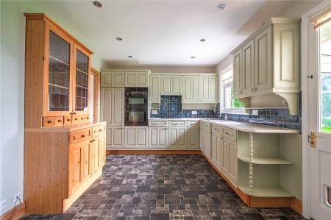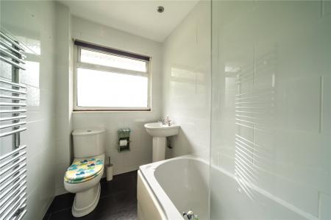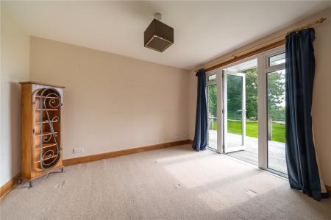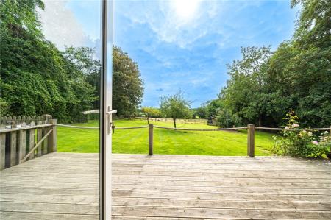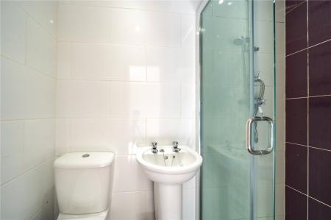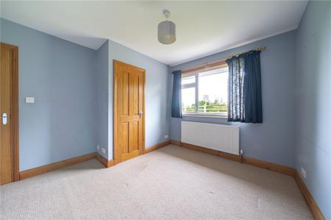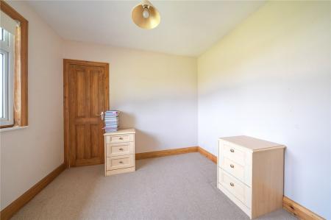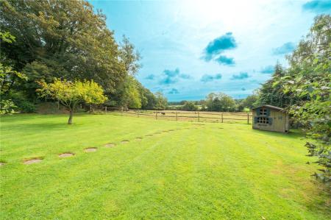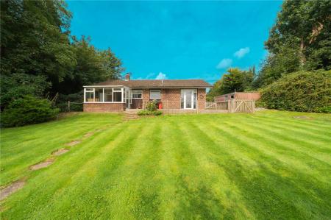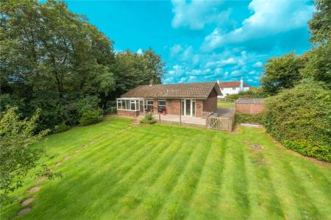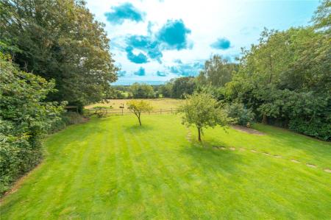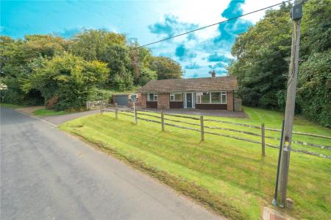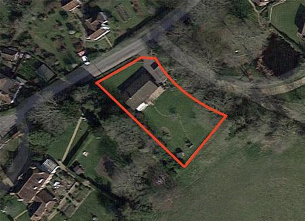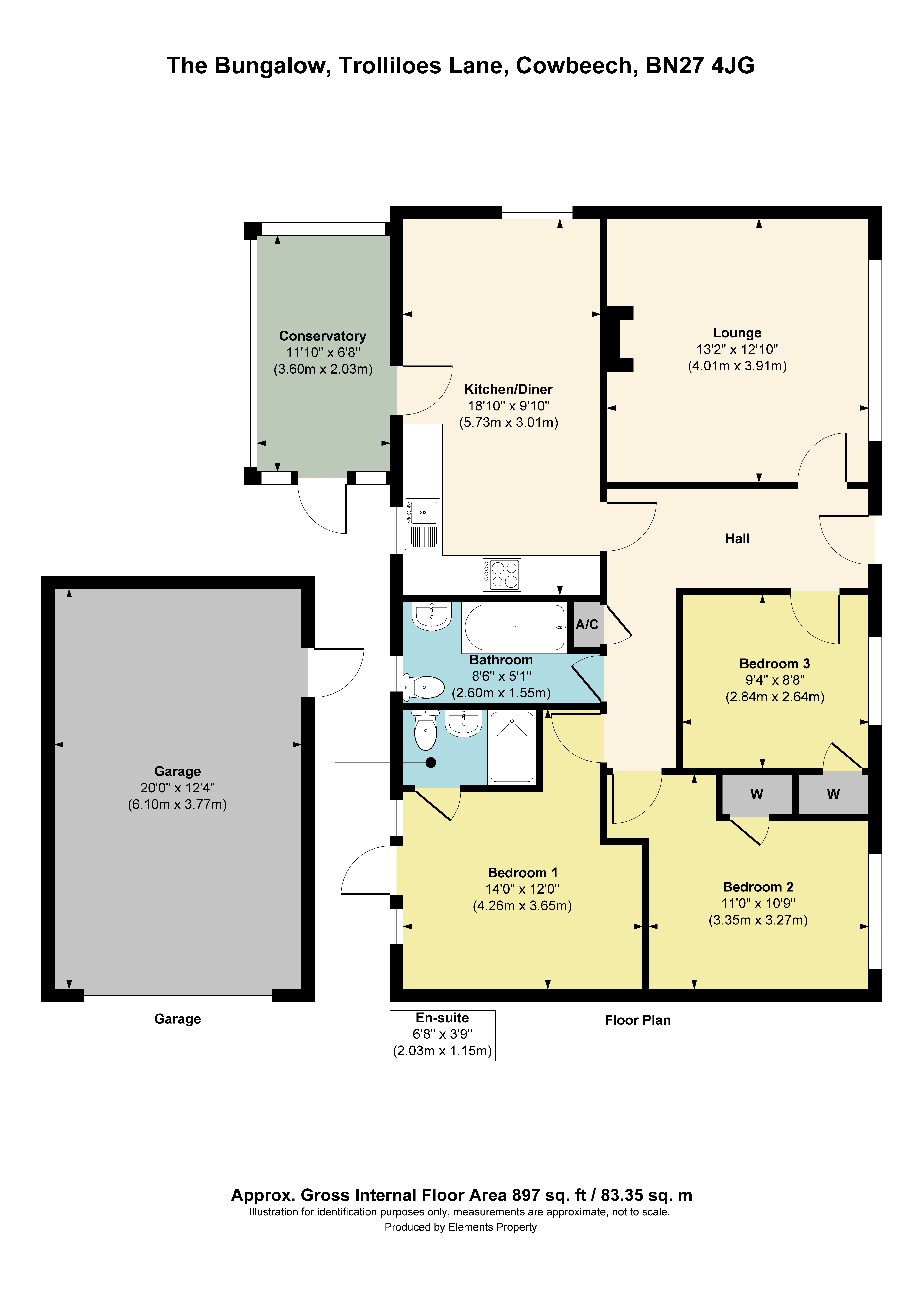3 Bedroom Bungalow for sale in Hailsham
• MODERN DETACHED RURAL VILLAGE BUNGALOW WITH POTENTIAL TO ENLARGE SUBSTANTIALLY
• POTENTIAL BUILDING PLOT (TO ALSO REPLACE EXISTING BUNGALOW WITH A LARGER MORE BESPOKE PROPERTY) SUBJECT TO NECESSARY CONSENTS
• LARGE REAR GARDEN
• FAR REACHING SOUTH FACING RURAL VIEWS
• PROPERTY ALSO BACKS ONTO ATTRACTIVE GRASS PADDOCKS
• THREE BEDROOMS
• ENSUITE SHOWER ROOM TO BEDROOM ONE, AS WELL AS A SEPARATE FAMILY BATHROOM / SHOWER ROOM
• NICELY PRESENTED THROUGHOUT
• TWO RECEPTION ROOMS
• VERY DESIRABLE QUIET VILLAGE LOCATION
• WALKING DISTANCE OF POPULAR LOCAL PUB AND RESTAURANT
• SHORT DRIVE OF RUSHLAKE GREEN WITH LOCAL SHOP & POST OFFICE
• SHORT DRIVE OF LONDON MAINLINE STATIONS LOCATED AT POLEGATE, STONEGATE & ETCHINGHAM
DESCRIPTION: A rare chance to purchase a detached three bedroomed modern bungalow with a large rear southerly facing garden and beautiful far reaching rural views beyond, as well as backing directly onto attractive open farmland.
Situated also in a highly sought-after small village location within easy walking distance of the popular village pub, as well as a number of idyllic rural walks over the nearby countryside.
Although this modern well-presented bungalow has been carefully maintained and is also offered for sale in good decorative order throughout, the site of which it sits upon is considered rather large in this instance and clearly lends itself for either substantial enlargement, or even being completely replaced with a much larger and more luxurious bespoke residence subject to planning consents.
However, the existing width of the site and there already being a detached garage and driveway, leaves the ability for this bungalow to be extended both widthways and deeper back into its rear large southerly facing garden.
Despite the excellent potential to replace or enlarge this desirably located village bungalow, its existing accommodation is quite well proportioned and has a lot to offer a retired couple or even a young and growing family, with a long L shaped reception hall, a sitting room, a kitchen dining room, three bedrooms, with bedroom one having a modern ensuite shower room. There is also a modern family bathroom / shower room, and the added benefit of a utility room and rear access from the garden.
There is also presently a pleasant rear decked area with delightful views over the property’s large rear gardens beyond and even further to the adjoining countryside.
All of the property’s windows are double glazed, as well as bedroom one also having large double-glazed doors opening out onto the rear raised decked sun terrace.
In addition to the property’s tarmac driveway which provides parking for a number of cars, there is also a detached garage, which could also be replaced or enlarged if required, subject to any necesssary consents.
LOCATION: This conveniently located modern bungalow, is positioned at a slightly elevated point of the small but charming Sussex village and also within only a short walk of the quaint Merry Harriers local Pub, as well as enjoying fabulous far reaching southerly views beyond its large rear garden of the adjoining countryside.
Rushlake Green Village with its local village store and Post Office, is also within only a short drive, as well as the Country Towns of Heathfield and Haisham that offer excellent shopping and leisure facilities.
The mainline stations of Polegate, Battle, Stonegate and Etchingham are all within a short drive, making this property’s location perfect for London commuters.
Depending upon educational requirements, there are numerous reputable teaching institutions to choose from, including Mayfield School for Girls, Battle Abbey, Bede’s and Eastbourne College to name but a few.
Golf and Horse riding are also well catered for in the general surrounding areas, as well as sailing on the Coast.
ACCOMMODATION: From the front driveway, you are able to easily walk to the front entrance, or access the side gate to the rear garden.
FRONT ENTRANCE: With a substantial modern door which opens into the reception hall.
RECEPTION HALL: A naturally bright area, which is L shaped with attractive wooden doors leading off to a sitting room, bedrooms 1,2 and 3, as well as the kitchen / breakfast room and the family bathroom / shower room.
SITTING ROOM: Approached from the main reception hall and comprising of a naturally bright room with a feature fireplace and fitted wood burner, wooden bressummer beam over, radiator, double glazed window to front garden.
KITCHEN / BREAKFAST ROOM: A naturally light double aspect room, with a carpeted dining area to the far end, downlights above, radiator, double glazed window to side garden. Kitchen area with an extensive range of cottage style cupboard and base units with worksurfaces over, inset sink unit with drainer and tap, window with wonderful aspect of the large rear gardens and rural views beyond, tiled surrounds, hob with hood over, fitted oven, fitted appliances, door to adjoining utility room.
UTILITY ROOM / CONSERVATORY LOBBY: Approached from the kitchen, as well as from the outside rear garden and comprising of low-level brick wall with double glazed upper sides, power points, plumbing for washing machine, space for other appliances, radiator, stunning views of the countryside beyond the large rear garden.
BEDROOM ONE WITH ENSUITE SHOWER ROOM: Approached from the reception hall and being a double sized room, radiator, double glazed windows and doors with aspect over and leading out to the rear garden. Door to ensuite to modern shower room.
ENSUITE SHOWER ROOM FOR BEDROOM ONE: Comprising of a pedestal wash basin with chrome taps, low level W.C., tiled walls, tiled floors, shower with heavy glazed front, tiled walls, shower system, downlights, chrome radiator towel rail.
BEDROOM TWO: A double sized room with fitted wardrobes, radiator, double glazed window with aspect to the front garden.
BEDROOM THREE: With fitted wardrobe, radiator and double-glazed window with aspect to front garden.
FAMILY BATHROOM / SHOWER ROOM: Comprising of a fitted bath with panelled sides corner heavy glazed shower side, chrome taps and shower control system, pedestal wash basin, W.C., towel rail / radiator, tiled walls, double glazed window.
OUTSIDE: This large rural plot has both a wide frontage and deep rear southerly facing garden, making the existing detached bungalow appear too small for such a large luxury position in such a desirable area.
The front garden is predominantly arranged to grass lawns with an attractive post and rail front boundary fence and a side tarmac driveway and parking areas with a detached garage beyond.
The rear gardens are very large and wide, as well as deep, that extend out to the adjoining farmland with beautiful far reaching rural views beyond.
These gardens are again predominantly arranged as extensive grassed lawns, but also with some attractive specimen trees and a further post and rail boundary fence to the end boundary.
PLEASE NOTE: Although the existing and well presented detached three bedroom modern bungalow is an idyllic bungalow home to own and enjoys lovely well proportioned naturally light accommodation, the plot is considered ideal for either extending the existing property, or having it replaced with a bespoke new build home due to its desirable location and also ease of access to a number of mainline stations to London, subject to obtaining usual consents.
Council Tax Band: E
EPC: D
Important Information
- This is a Freehold property.
- The review period for the ground rent on this property is every 1 year
- This Council Tax band for this property is: E
- EPC Rating is D
Property Ref: FAN_FAN230071
Similar Properties
Sedlescombe Road North St Leonards On Sea
4 Bedroom Detached House | Guide Price £750,000
GUIDE PRICE £750,000
3 Bedroom Detached Bungalow | Asking Price £759,950
MAIN SPECIFICATIONS : LARGE DETACHED CHALET BUNGALOW IN QUIET RURAL SETTING. GARDENS IN EXCESS OF HALF AN ACRE (TBV). DE...

Neville & Neville (Hailsham)
Cowbeech, Hailsham, East Sussex, BN27 4JL
How much is your home worth?
Use our short form to request a valuation of your property.
Request a Valuation
