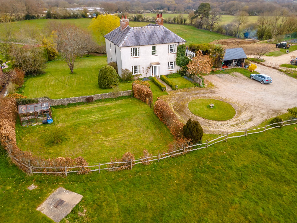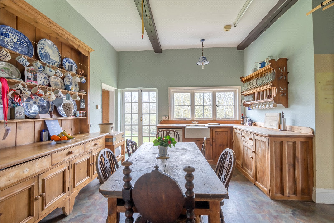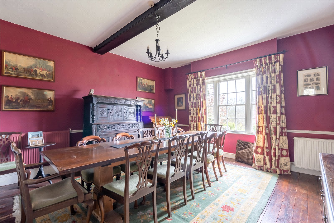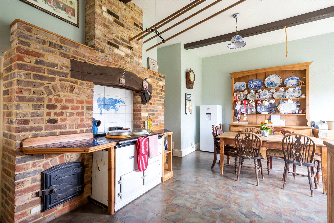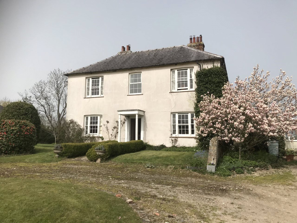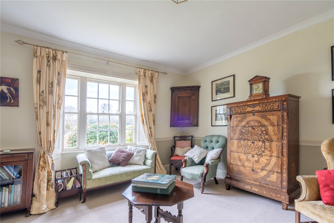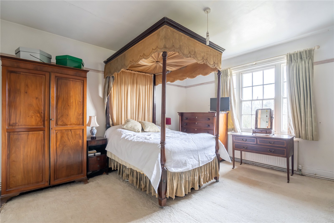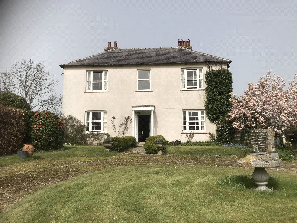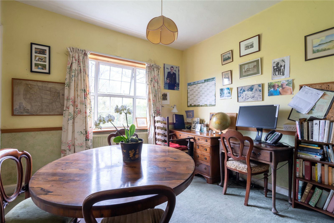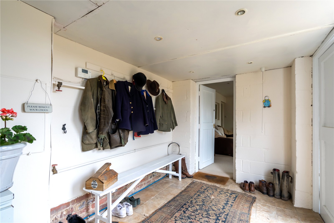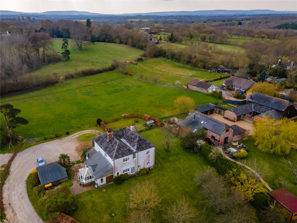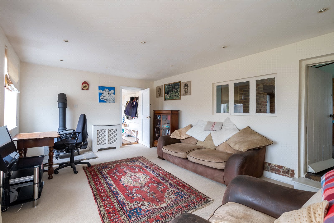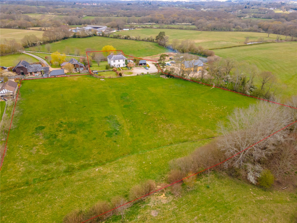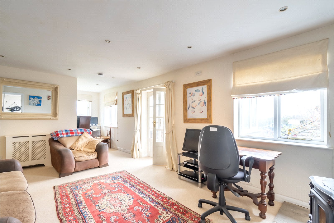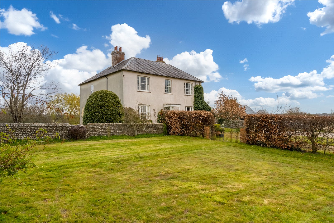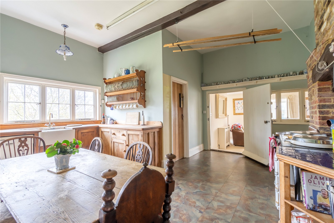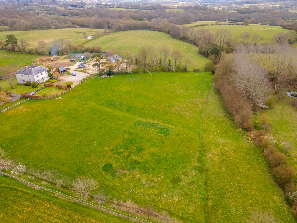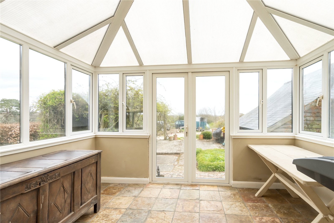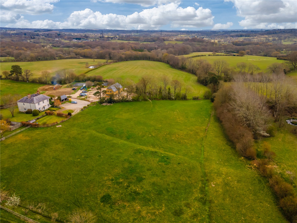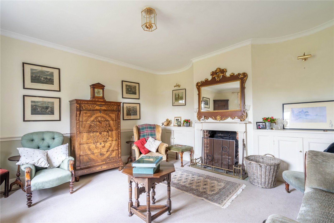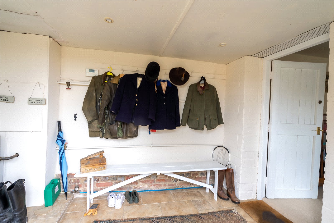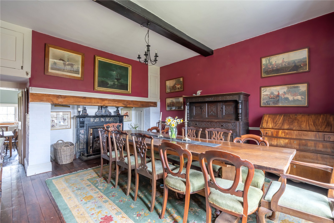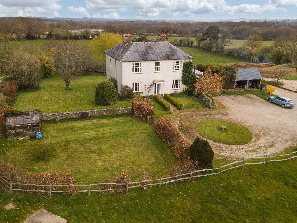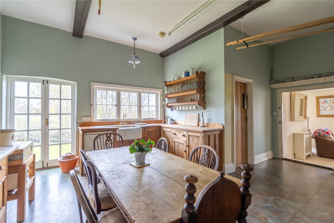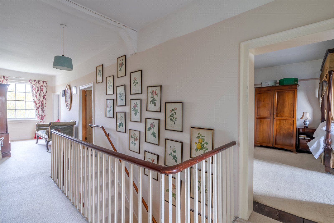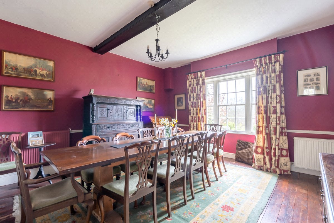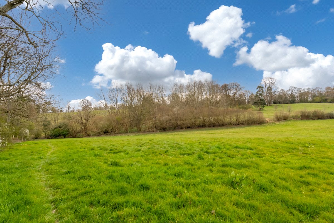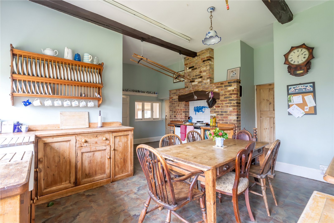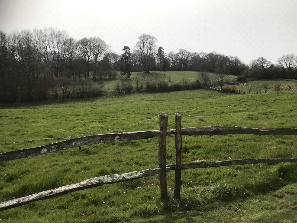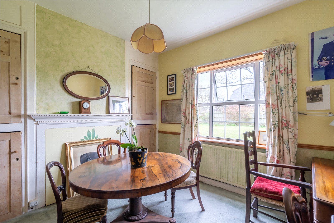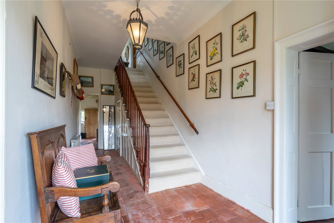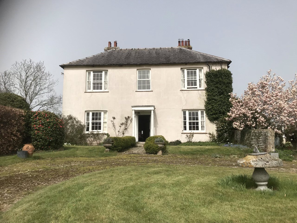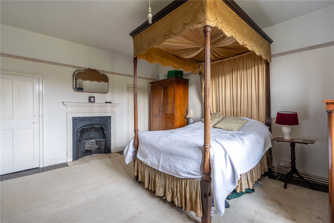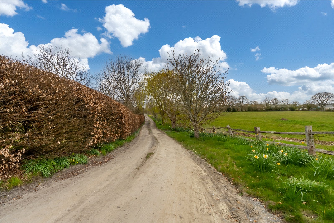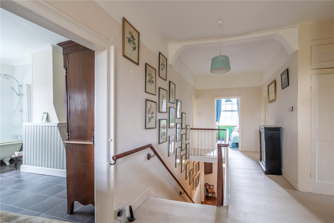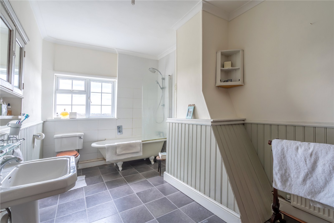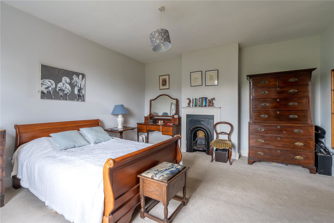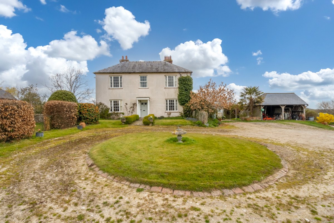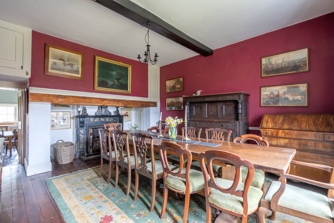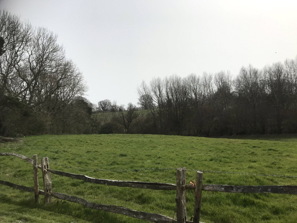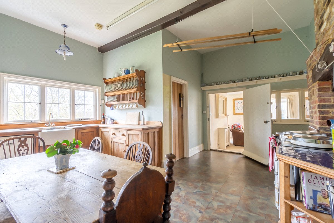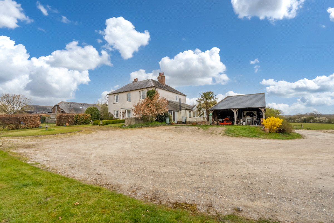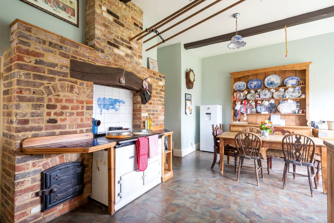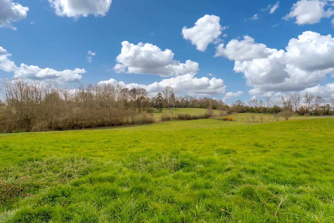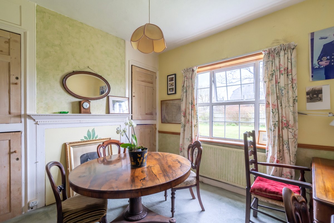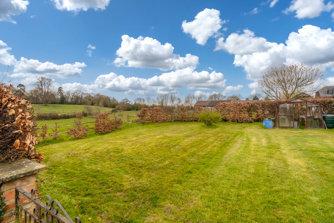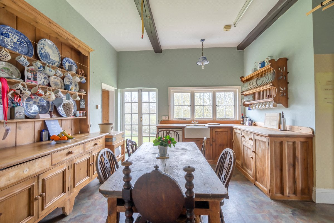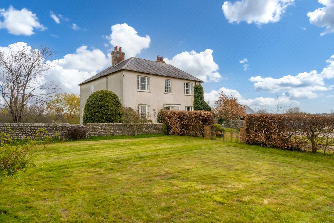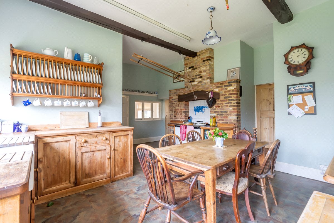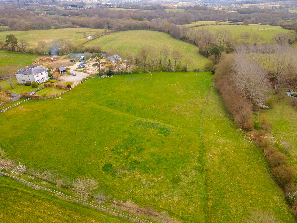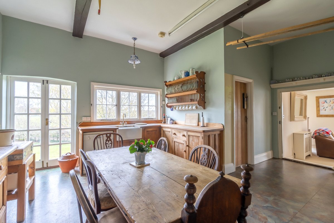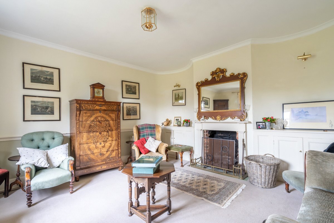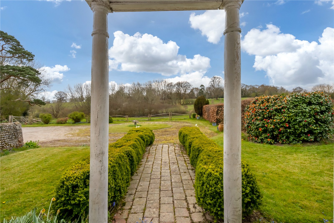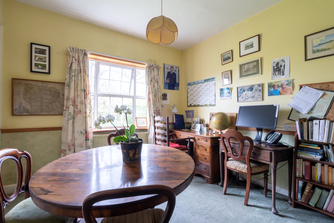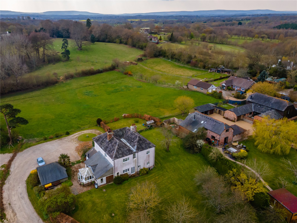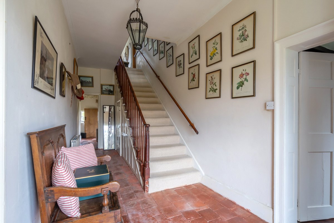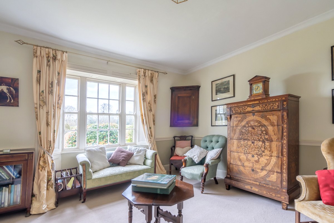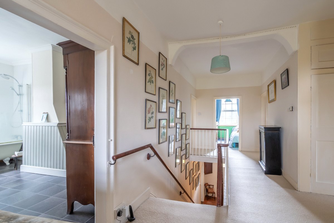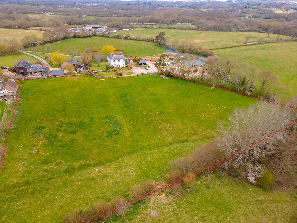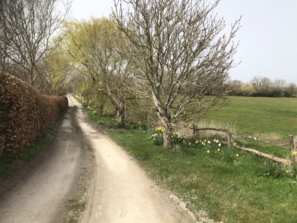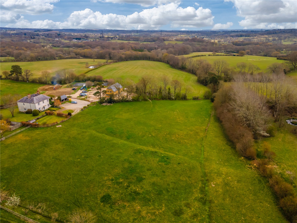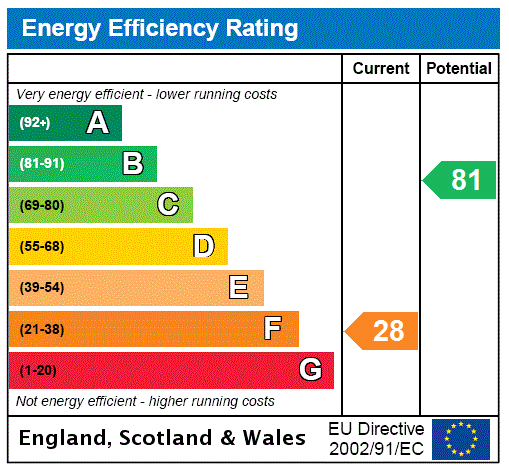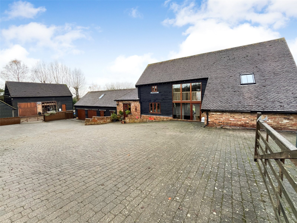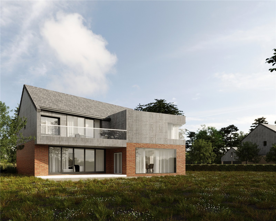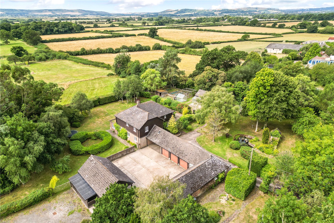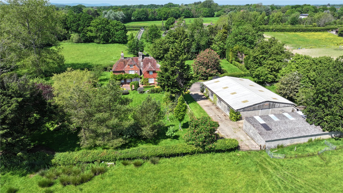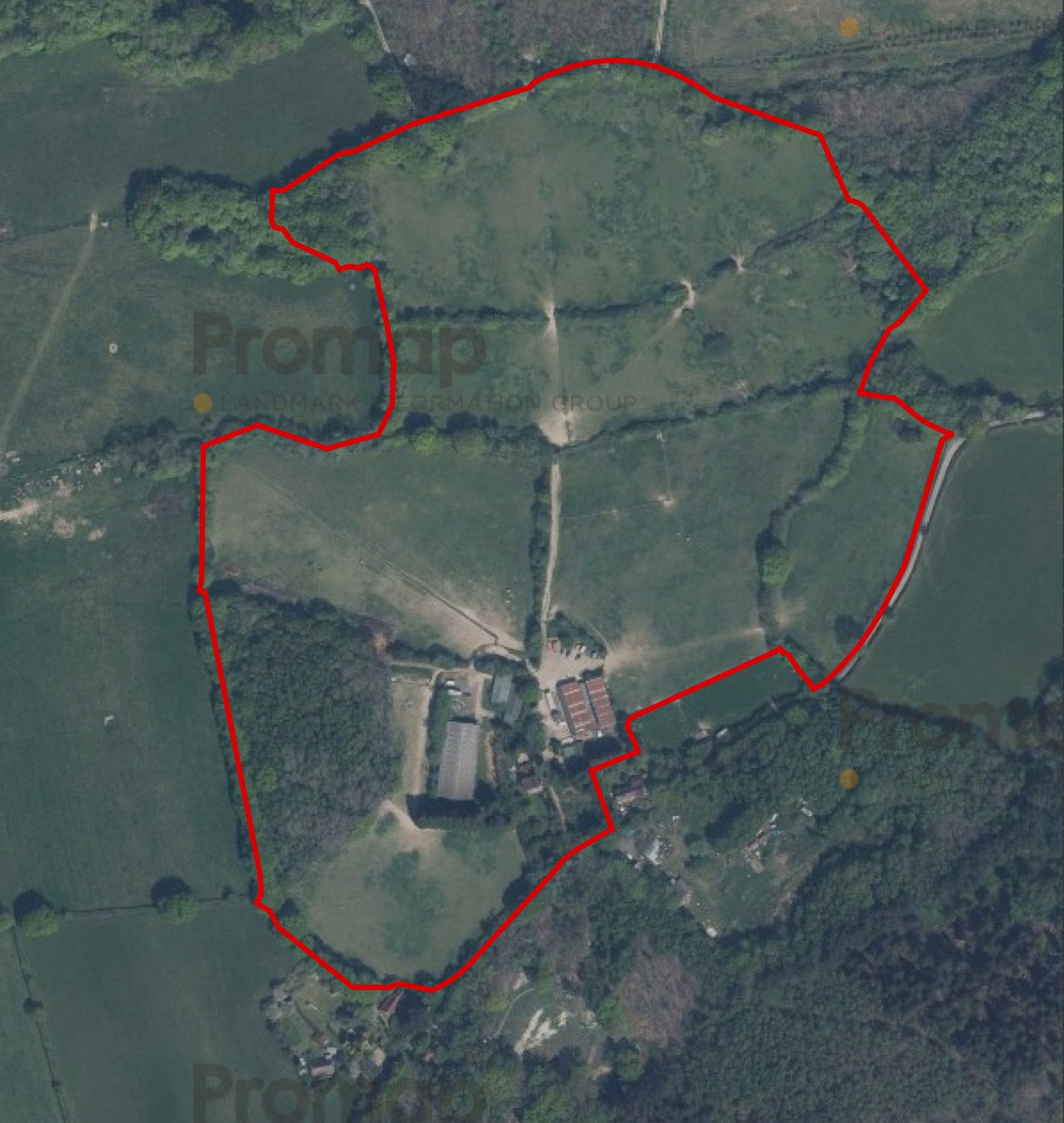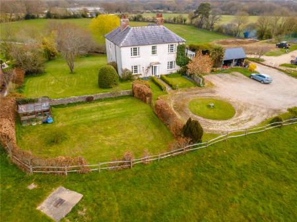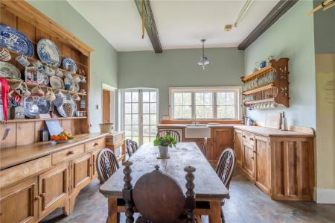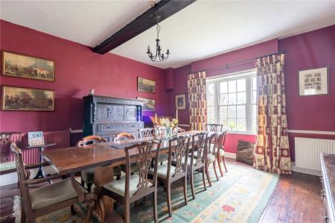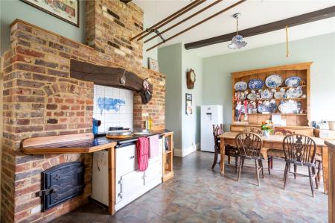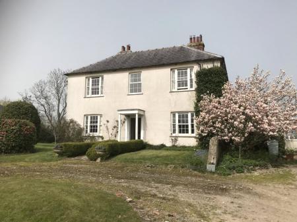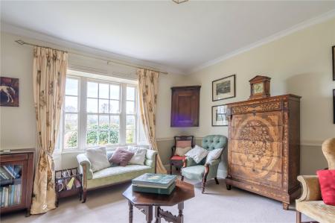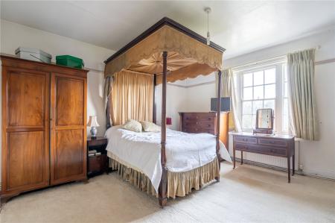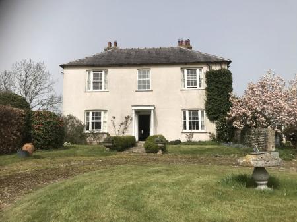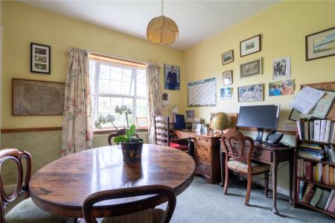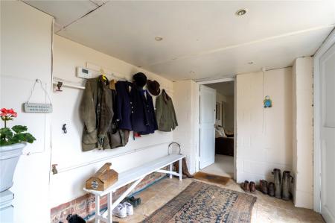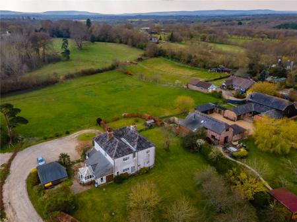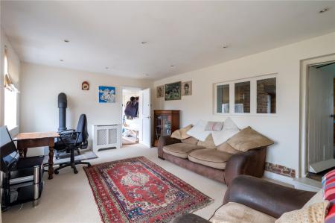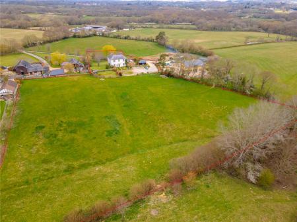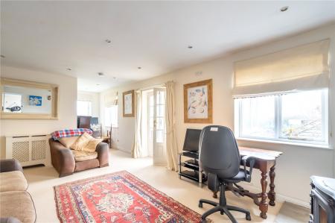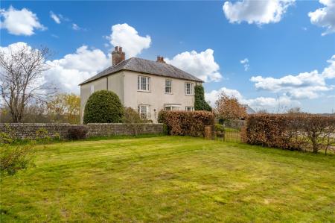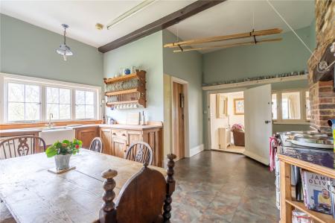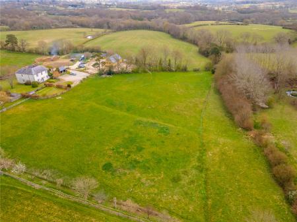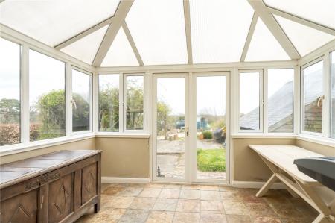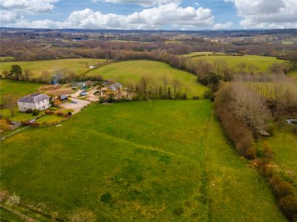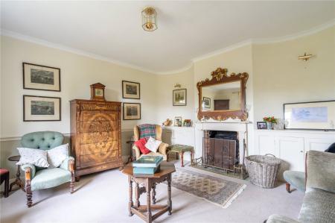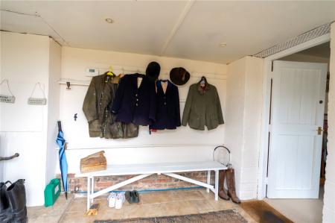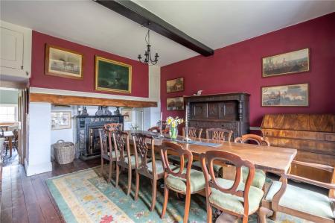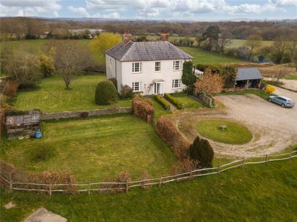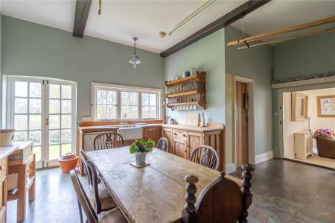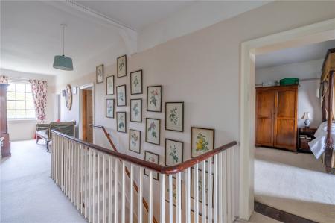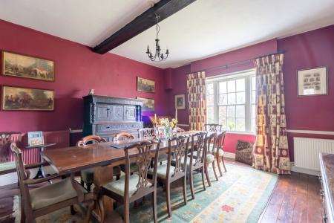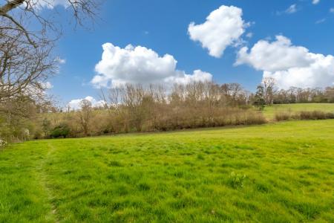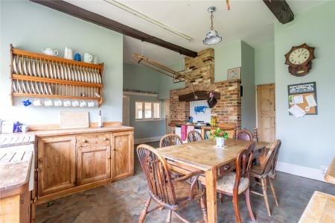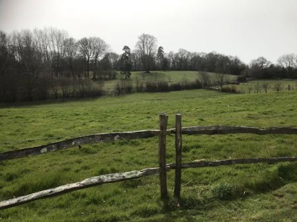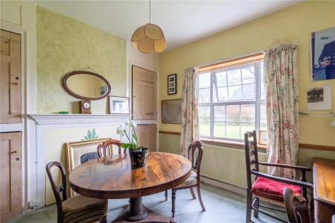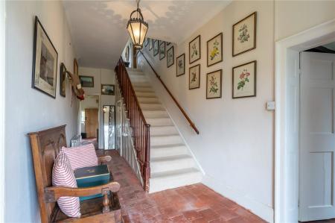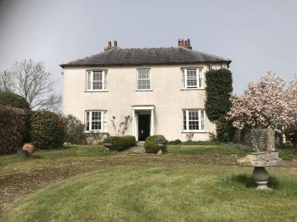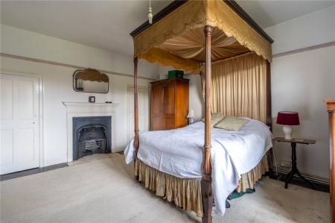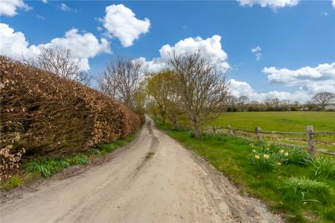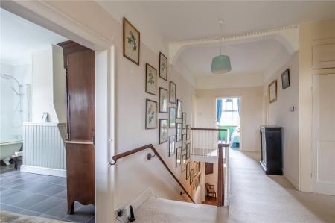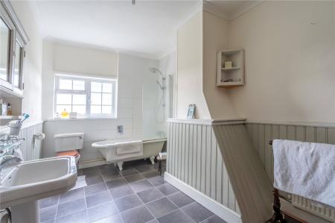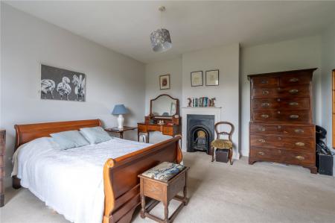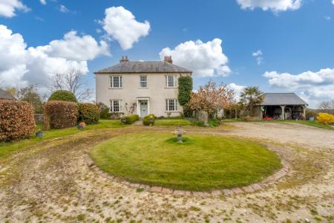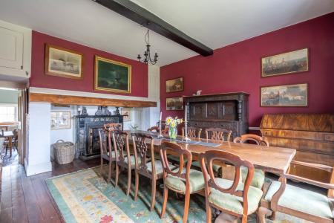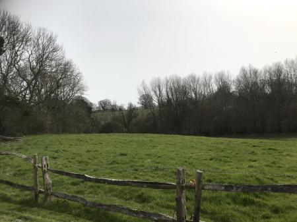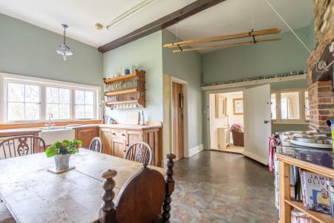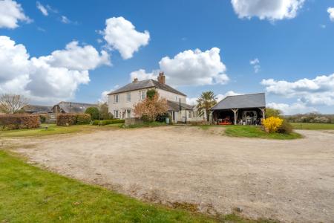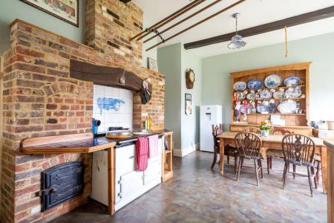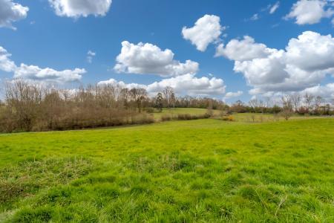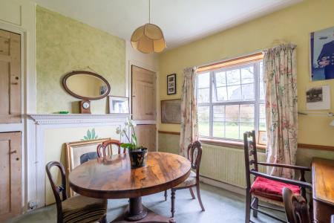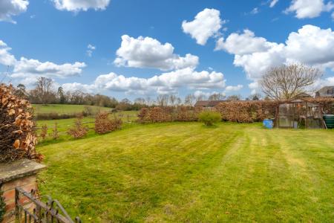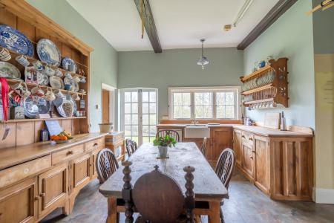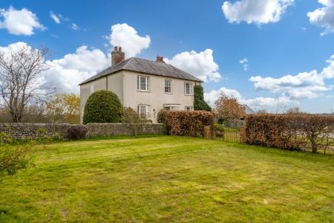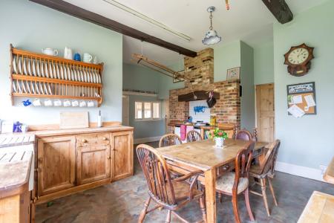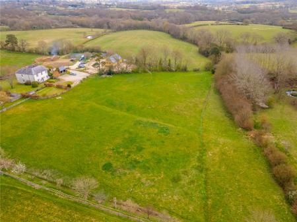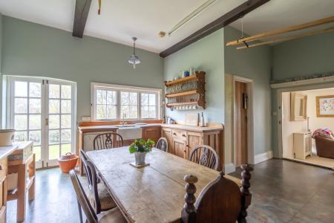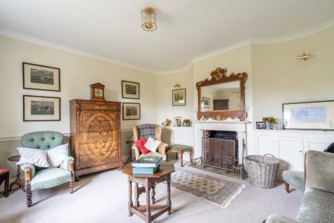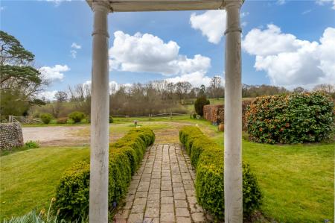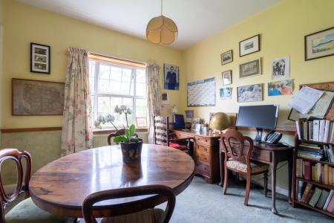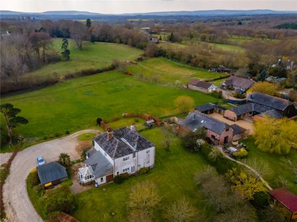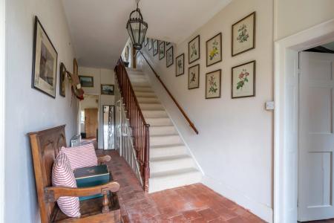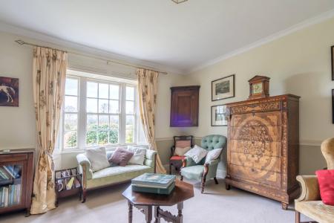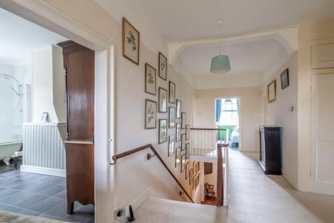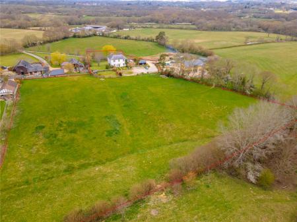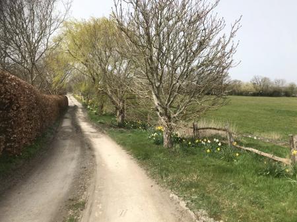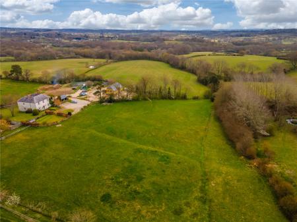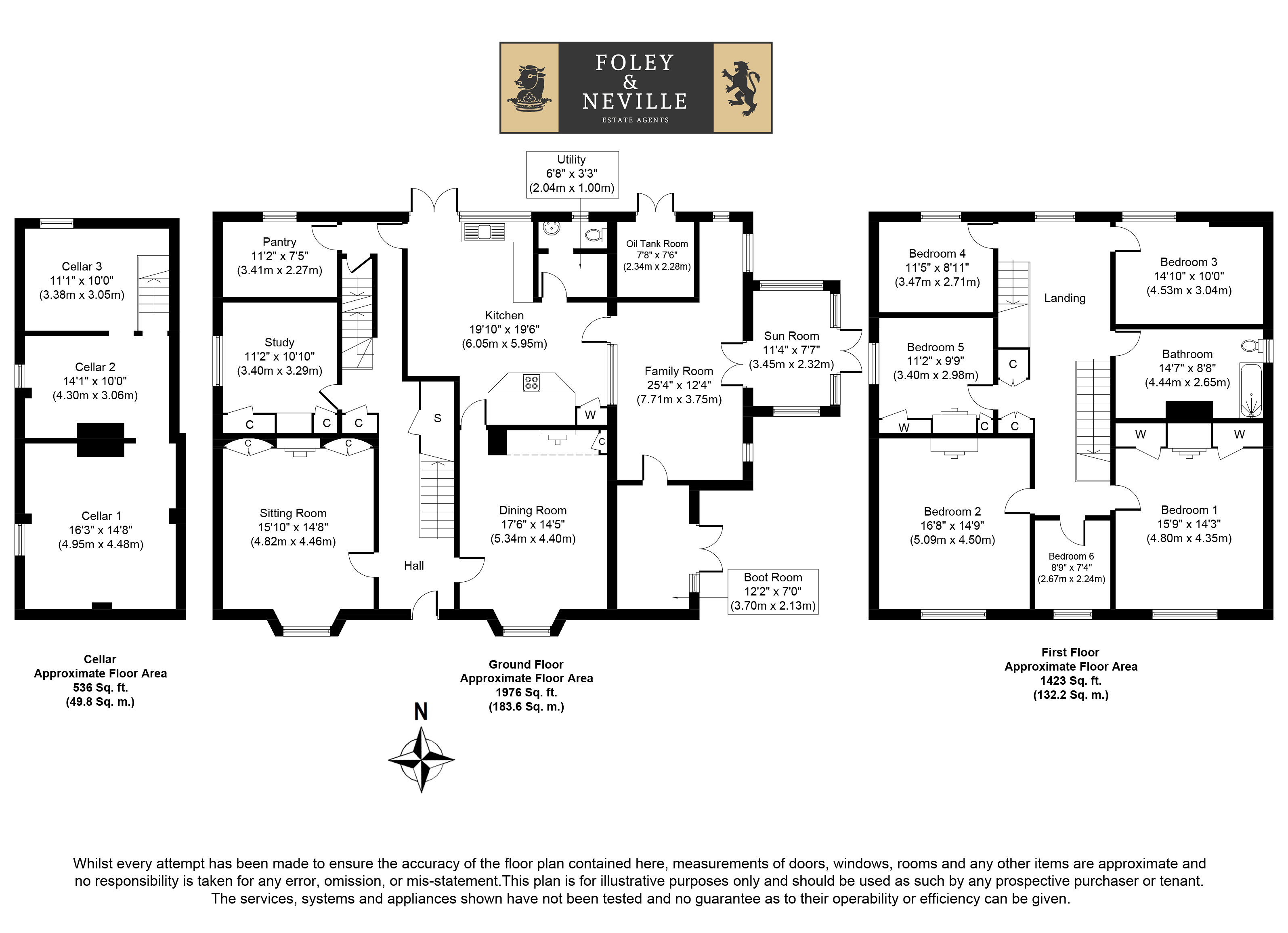6 Bedroom Detached House for sale in Hailsham
GUIDE PRICE £1,500,000.00-£1,750,000.00
OFFERS INVITED
MAIN SPECIFICATIONS: A VERY RARE OPPORTUNITY TO PURCHASE AN UNLISTED LARGE AND ELEGANT GEORGIAN DETACHED SIX BEDROOMED, FIVE RECEPTION ROOM FARMHOUSE REQUIRING WORK AND IMPROVEMENT WITH APPROXIMATELY 3.5 ACRES OF GARDEN AND PADDOCKS (TBV) IN A PLEASANT RURAL SETTING WITH LOVELY FAR-REACHING VIEWS OF THE ADJOINING COUNTRYSIDE AND LOCATED AT THE END OF ITS OWN DRIVE, SET AMONGST A SMALL HAMLET OF ONLY THREE OTHER CHARACTER STYLED PROPERTIES IN A BEAUTIFUL ELEVATED POSITION * RECEPTION HALL WITH OLD QUARRY TILED FLOOR * KITCHEN / BREAKFAST ROOM WITH AGA * SITTING ROOM * FORMAL DINING ROOM * FAMILY ROOM * SUN ROOM * STUDY * LARGE REAR BOOT ROOM * DOWNSTAIRS CLOAKROOM * LARGE UTILITY ROOM / LARDER / PANTRY * LARGE CELLAR WITH WINDOWS * LARGE LANDING * TWO STAIRCASES * LARGE MAIN FAMILY BATHROOM / SHOWER ROOM * POTENTIAL TO INCORPORATE NUMEROUS ENSUITES * DETACHED TWO BAY HERITAGE STYLE GARAGE * NUMEROUS OLD FIREPLACES AND MANY OTHER ORIGINAL CHARACTER FEATURES * OIL FIRED HEATING.
DESCRIPTION: A rare chance to purchase a tired, but elegant Georgian farmhouse of generous proportions that is very fortunately NOT GRADE LISTED and therefore offers fabulous potential for the property’s six bedroomed and five reception room accommodation to be improved, renovated and adapted to a new buyer’s personal taste and requirements.
Although the property does require work and attention, as well as being somewhat weary, many original character features remain. Including the classic Georgian front pillared main entrance, old fireplaces, internal wood panelled shutters, wonderful high ceilings and an old quarry tiled reception hall to name but a few.
On the ground floor there are numerous reception rooms, including a sitting room, a dining room, a family room, a sunroom, a study / games room and a classic farmhouse kitchen / breakfast room with a feature double oven AGA taking centre stage. In addition to the ground floor accommodation area, there is a large boot room / boiler room, a generous sized utility room / pantry, as well as an impressive main reception hall.
Even the cellar is quite sizeable and benefits from lower-level windows enabling natural light penetration. Therefore, possibly providing an opportunity for a pleasant lower ground floor conversion.
The first-floor accommodation is almost as equally generously sized. Presently, there are six bedrooms, five of which are double sized and with potential to incorporate ensuite shower rooms to both bedroom one and two. In addition, there is the possibility of converting bedroom six into a second family bathroom / shower room to complement the existing large antique styled main family bathroom shower room. The extensive sized first floor landing which can be accessed by two separate staircases, also benefits from numerous original wood panel fronted fitted storage cupboards and fabulous far reaching views of the adjoining countryside from the rear landing window, as do many of the other rooms on both levels.
Outside, this inviting and elegant character old Georgian farmhouse enjoys wonderful far-reaching views of the adjoining countryside beyond its own beautiful established gardens and grass paddocks. Although, this property is set at the end of a long farm lane away from main roads, it does benefit from the security of three other neighbours in this otherwise secluded charming hamlet of character style bespoke properties.
SITUATION: Located between Hellingly and Horam at the end of an old farm lane in an elevated semi-rural setting and enjoying stunning far-reaching views of the surrounding countryside, this imposing old Georgian residence forms part of a small hamlet of three other properties. However, London commuters can easily reach the city from a choice of local mainline stations, including Polegate, Stonegate and Buxted. There are also excellent shopping facilities to be found at Heathfield, Hailsham Eastbourne and Tunbridge Wells.
Depending upon educational requirements, there is also an almost unrivalled choice of renowned teaching facilities fairly locally, such as Mayfield School for Girls, Bede’s, Skippers Hill, Eastbourne College and Battle Abbey to name but a few.
Leisure also is in abundance nearby, with numerous bridleways for horse riding, a number of local golf courses, walking and cycling along the cuckoo trail and sailing on the coast.
ACCOMMODATION: From the main drive beyond the old circular lawned and brick edged island, you alight at the end of an old attractive rustic brick pathway which then leads to the elegant Georgian twin pillared front covered storm porch with a beautiful York stone base step and a fine old classic Georgian wood panelled front door that opens into the main reception hall.
MAIN RECEPTION HALL: Approached from the lovely old wooden panelled front door, with wonderful high ceilings, charming old quarry tiled floor, coved ceiling, radiator, wood panelled side to staircase with panelled door to large under stairs storage / coats cupboard, further area with additional wood panelled fronted storage cupboards. Continuation of hall to the far end of the property with access to rear staircase and doors leading off to the study, Kitchen / breakfast room, utility room and cellar. Further doors leading off the front area of the reception hall to the dining room and sitting room.
SITTING ROOM: Approached by an old wooden door from the reception hall. A large naturally light room with high ceilings, dado rails, radiator, impressive old fireplace with marble hearth and old wooden mantel surround, twin fitted wood panel fronted storage cupboards with display surfaces over, old bay window with panelled sides and original old wooden shutters, beautiful views over the front garden and beyond to the paddocks and adjoining countryside.
DINING ROOM: Approached by an old wooden door from the reception hall. A naturally light room with high ceilings, old wooden floor, dado rails, radiators, raised wood panelled storage cupboard, further low-level wood panelled storage cupboards, large old inglenook fireplace with oak bressummer beam over and presently with a late 19th century marble and cast-iron fireplace fitted within the inglenook area. Large bay window with wood panelled sides and original wooden shutters enjoying a pleasant aspect over the front garden and beyond of the paddocks and adjoining countryside. Doorway leading from the dining room to the kitchen / breakfast room.
KITCHEN / BREKFAST ROOM: Approached from the dining room, as well as being able to be accessed from the rear area of the main reception hall, or from the adjoining family room. A large high-ceilinged room with a fitted oil-fired AGA cooker with double oven, brick sides with decorative tiled back, extensive range of bespoke built pine cupboard and base units with numerous work surfaces over, inset butlers sink with mixer tap, space for dishwasher, space for fridge freezer, old cast iron fronted oven, further wooden fronted larder cupboard, window with aspect over the rear garden and enjoying beautiful far reaching rural views beyond. Door to downstairs cloakroom.
CLOAKROOM: Comprising of a W.C., radiator, pedestal wash basin with tiled splashback, hatch to storage area above, window with aspect over rear garden.
STUDY: Approached by and old wooden door from the main reception hall. A high-ceilinged room with fitted original wood panelled storage cupboards, dado rails, radiator, old fireplace, window with aspect over the side garden.
FAMILY ROOM: Approached from the kitchen / breakfast room as well as being able to be approached from the sunroom and rear boot room. A double aspect room with a fitted cast iron wood burner, radiator, window with aspect over the rear garden with attractive rural views beyond of the adjoining countryside, further window with aspect over the side sun terrace with views beyond, doors to adjoining sunroom.
SUNROOM: A triple aspect room with half sized rendered walls with slate tiled floors, windows with aspect over the side sun terraces and views beyond of the adjoining countryside. French doors leading to the outside side sun terrace.
BOOT ROOM / BOLIER ROOM: Approached from the family room, with boot and coat storage areas, tiled floor, floor mounted oil-fired central heating boiler, window with aspect to side sun terrace with further views beyond, double wooden doors opening onto side sun terrace.
UTILITY ROOM / PANTRY / LARDER: Approached by an old wooden door from the far end of the main reception hall. A high-ceilinged room with space for washing machine and other appliances, fitted shelves, window with aspect over the rear garden and benefiting from views beyond of the adjoining countryside.
CELLAR: Approached by an old wooden door from the rear area of the main reception hall. Old rustic brick steps leading down to an extensive sized storage / wine cellar with brick paved floors and low-level windows allowing good natural light to penetrate.
FIRST FLOOR ACCOMMODATION: The first-floor landing can be approached from either the main front staircase or by the further rear staircase at the far end of the main reception hall.
FIRST FLOOR LANDING: Approached from the main front staircase with wooden balustraded side leading up from the front reception hall with radiators, numerous fitted wood panel fronted storage cupboards, and a large window to the far end that enjoys absolutely stunning views over the rear gardens and beyond of the adjoining countryside.
BEDROOM ONE: A double sized room with high ceilings, with potential to incorporate a shower room subject to planning, dado rails, radiator, feature cast iron fireplace with wooden mantle, twin fitted wardrobe cupboards, beautiful old wooden floors, window with a stunning aspect over the front garden and paddocks, as well as of the adjoining rural countryside beyond.
BEDROOM TWO: A double sized room with high ceilings, feature cast iron fireplace with wood mantle and surround, potential to incorporate an ensuite shower subject to planning permission. Window with a stunning aspect over the front garden, paddocks and beyond of the adjoining countryside.
BEDROOM THREE: A double sized room with high ceilings, radiator and window with aspect over the rear garden and also enjoying beautiful far-reaching views beyond of the adjoining countryside.
BEDROOM FOUR: A double sized room with high ceilings, radiator and a window with a beautiful aspect over the rear gardens and beyond of the adjoining countryside.
BEDROOM FIVE: A double sized room with high ceilings, with an old feature fireplace with wood mantle and surround, two fitted old wooden wardrobe cupboards, radiator, window with aspect over the side garden and views beyond.
BEDROOM SIX: A generous sized single room which could either become a second family bathroom / shower room, or possibly be incorporated into the adjoining bedrooms one and two as part of their ensuites subject to planning.
LARGE FAMILY BATHROOM / SHOWER ROOM: Comprising of an antique styled suite with a rolltop bath with ball and claw feet, glass side panel, shower control system with large chrome shower head, W.C., pedestal wash basin, heated towel rail, attractive half wall covered cottage style wood panelling, hatch to storage, window.
OUTSIDE: The property benefits from a driveway which leads into an extensive parking and turning area with a further detached heritage style two bay garage.
FRONT GARDENS: These are predominantly comprised of lawned areas with some stocked flower borders and partly partitioned by antique flint and rendered walls.
SIDE GARDEN AND REAR GARDENS: These are also predominantly laid mainly to lawn with a variety of shrubs and flowers that are bordered by mature hedging. There is also an extensive sun terrace to one side of the house that enjoys the sunny southerly aspect with steps leading down to the driveway and a path also leading to the heritage style garage.
PADDOCKS: From the front driveway, there is a gateway leading to the large grass paddock area, which combined with the gardens are believed to total approximately 3.5 acres (TBV).
PLEASE NOTE: There is presently a public right away that goes across the grass paddocks.
Important Information
- This is a Freehold property.
- The review period for the ground rent on this property is every 1 year
- EPC Rating is F
Property Ref: FAN_FAN210020
Similar Properties
5 Bedroom Detached House | Guide Price £1,500,000
GUIDE PRICE £1,500,000
4 Bedroom Detached House | Guide Price £1,595,950
GUIDE PRICE £1,595,950 TO £1,695,950
5 Bedroom Detached House | Guide Price £1,750,000
GUIDE PRICE: £1,750,000

Neville & Neville (Hailsham)
Cowbeech, Hailsham, East Sussex, BN27 4JL
How much is your home worth?
Use our short form to request a valuation of your property.
Request a Valuation
