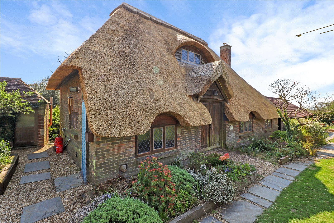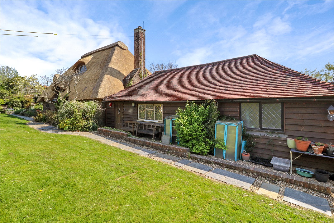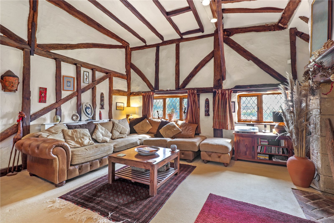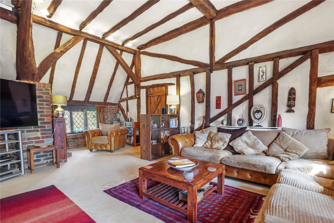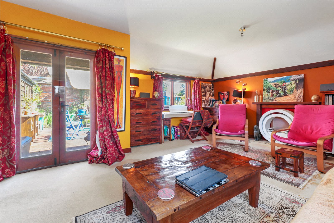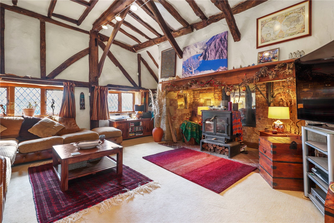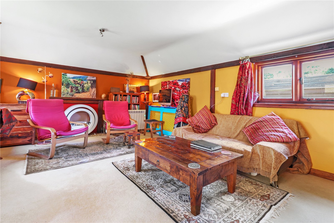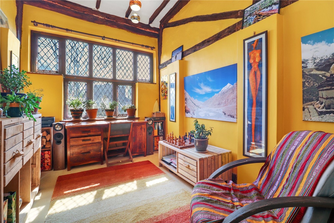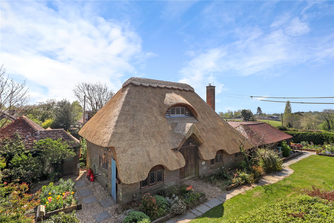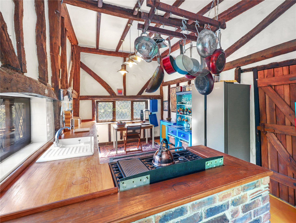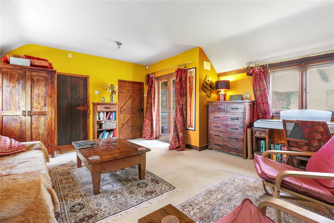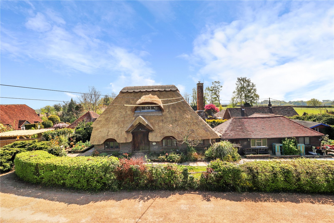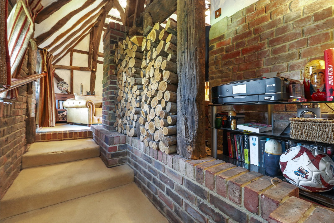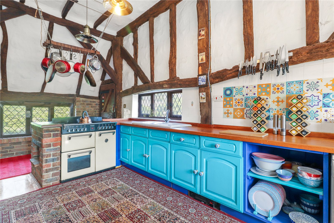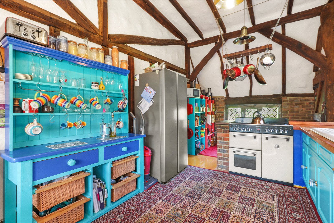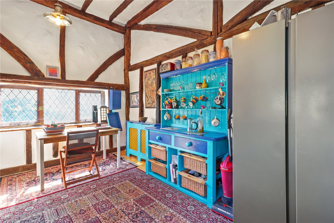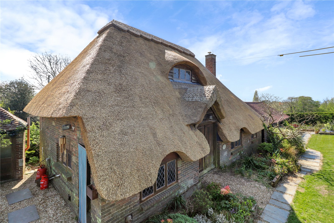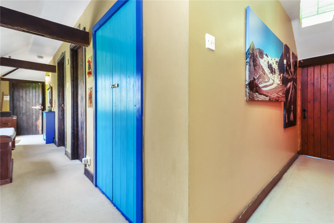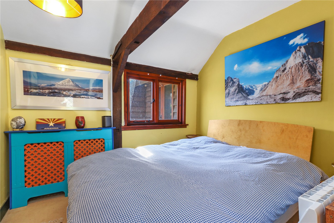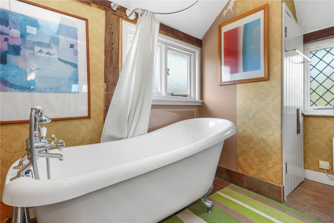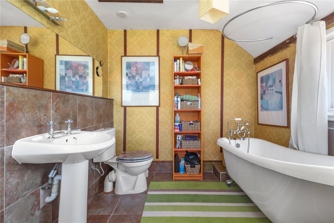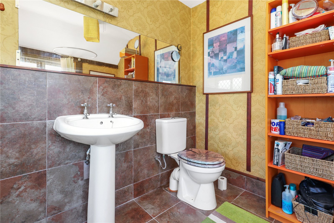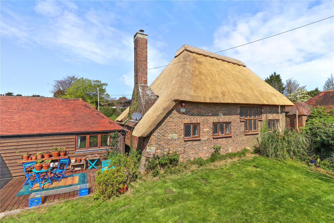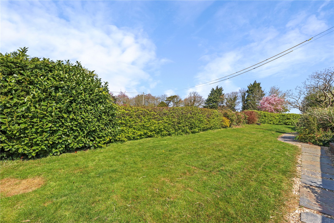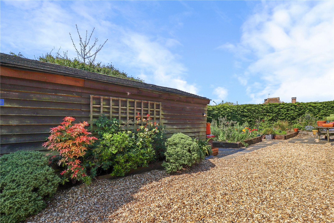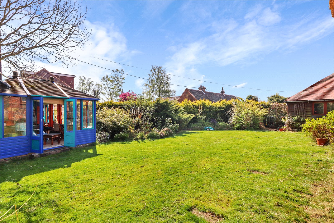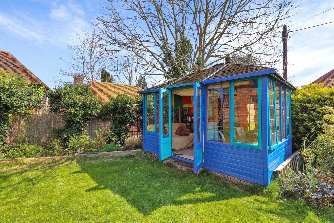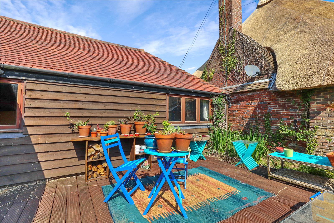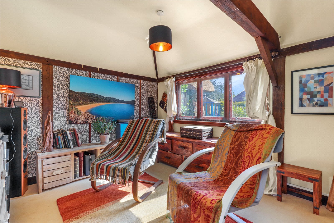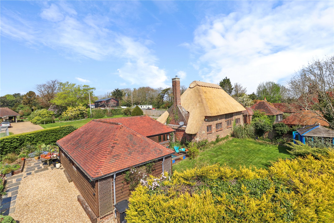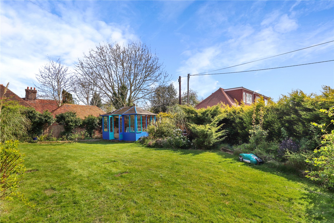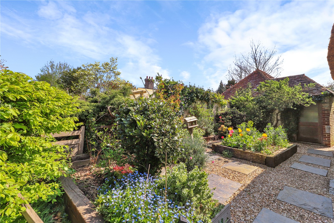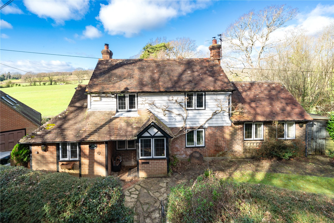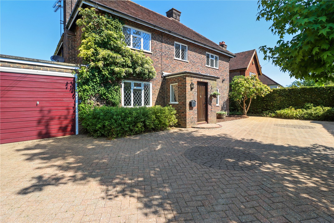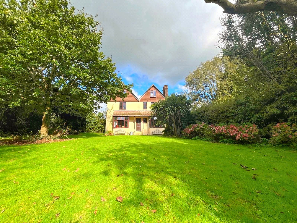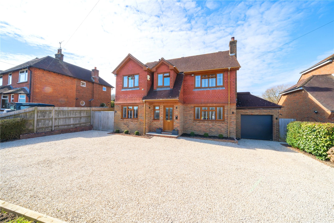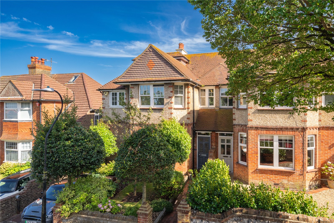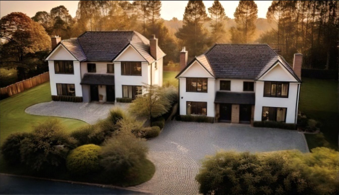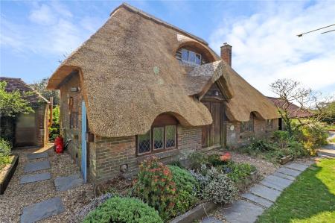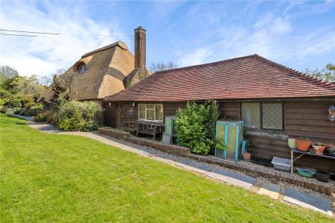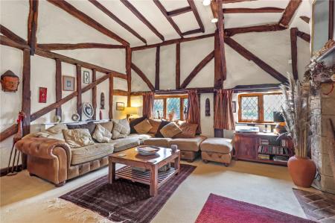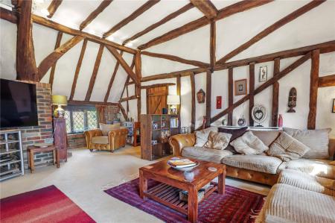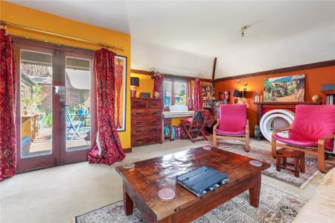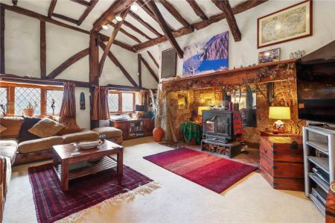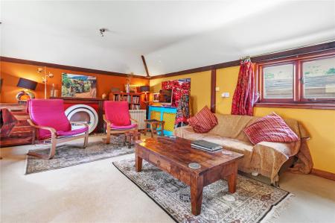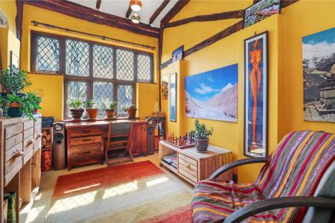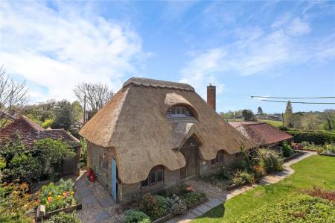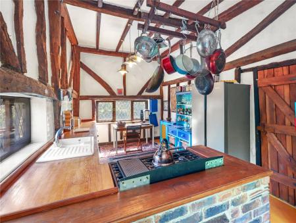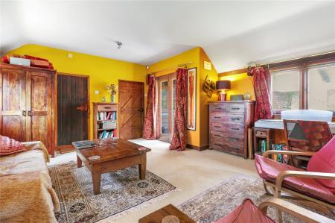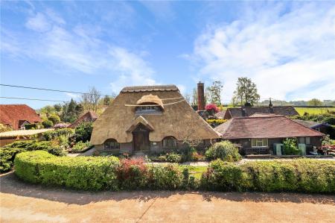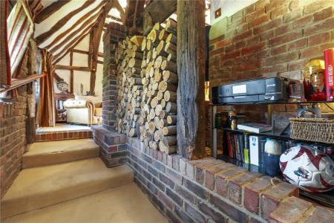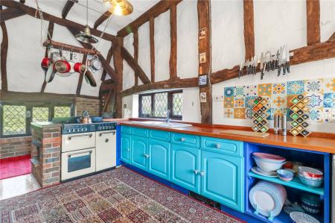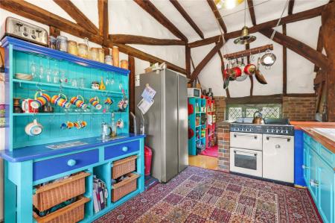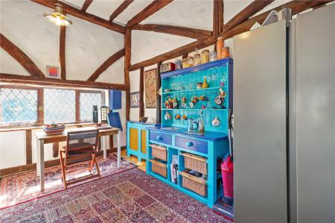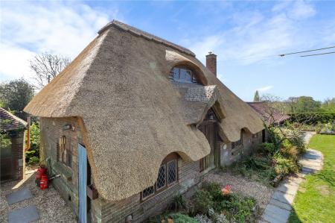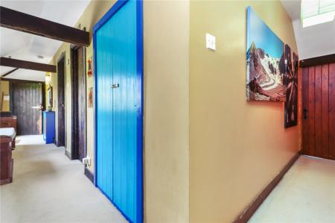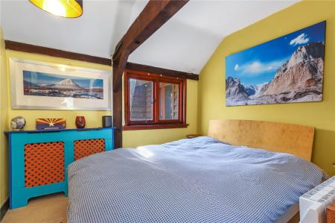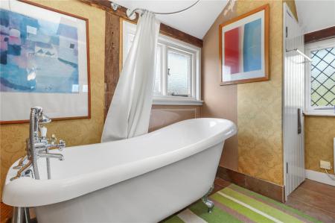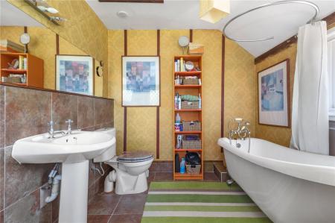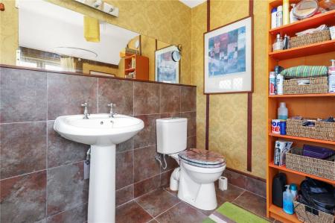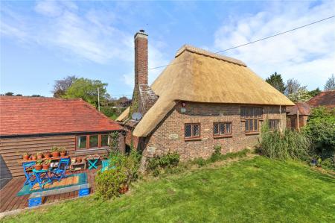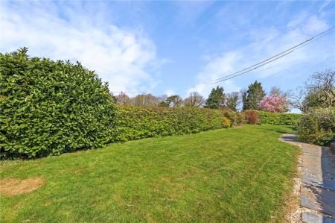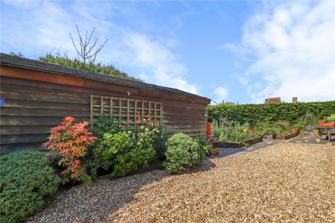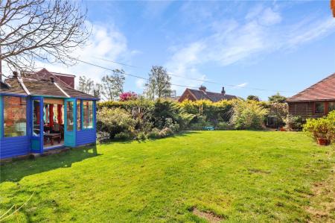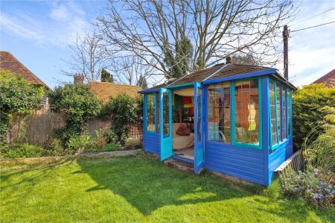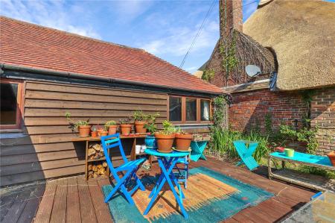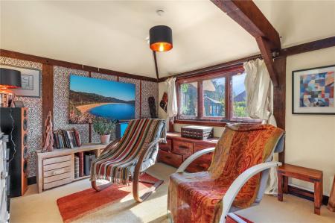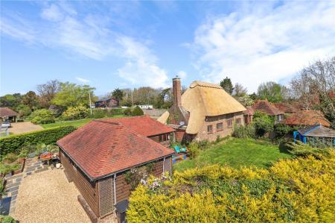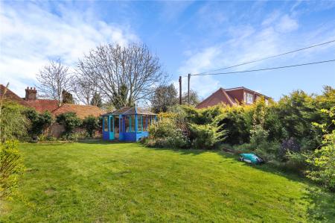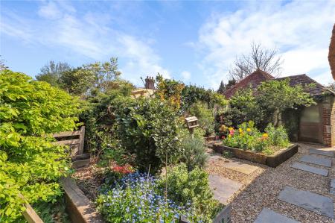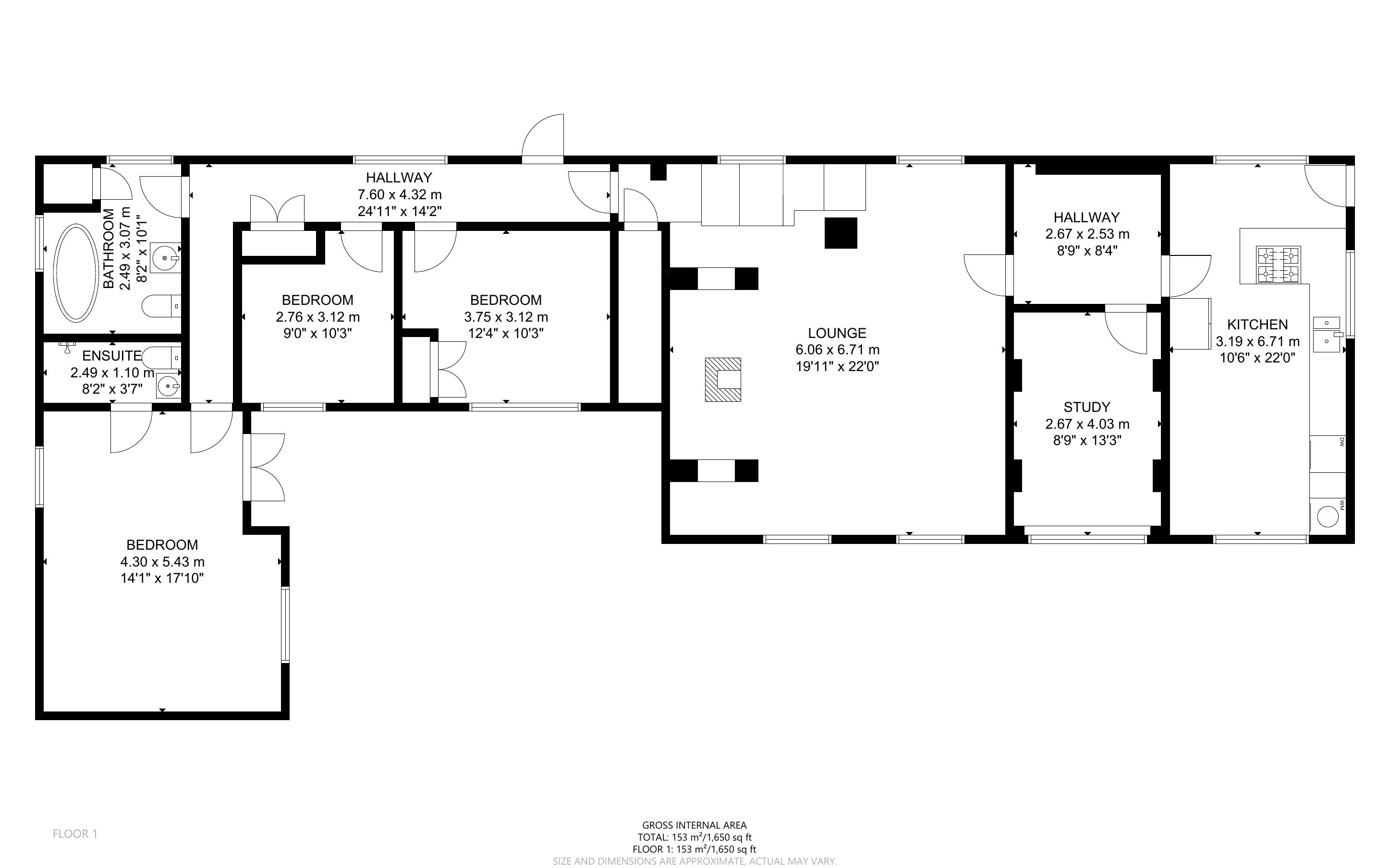3 Bedroom Detached House for sale in Hailsham
MAIN SPECIFICATIONS: A BEAUTIFUL DETACHED PERIOD GRADE II LISTED COTTAGE WITH A HUGE AMOUNT OF CHARM AND CHARACTER *HIGH VAULTED BEAMED CEILINGS * RECEPTION HALL * SITTING ROOM / LOUNGE * STUDY * KITCHEN / BREAKFAST ROOM * INNER HALL * FAMILY BATHROOM / SHOWER ROOM * THREE BEDROOMS * ENSUITE WET ROOM TO BEDROOM ONE * DETACHED GARAGE WITH PARKING * BRICK WORKSHOP / STORAGE BUILDING * CHARMING COTTAGE GARDENS * SEMI RURAL LOCATION BETWEEN THE VILLAGES OF HERSTMONCEUX AND COWBEECH AND ALSO CLOSE TO RUSHLAKE GREEN * RETHATCHED IN APRIL 2022.
DESCRIPTION: A perfect chance to purchase a single storey three / four bedroomed detached period grade II listed cottage dating back to the 17th century with a later modern extension and enjoying high level vaulted beamed ceilings, inglenook fireplace and a host of exposed beams.
The accommodation is quite generous and adaptable for young or old and presently has a reception hall, a sitting room / lounge, a study / bedroom four or dining room, a kitchen / breakfast room, three main bedrooms with both a luxury bathroom / shower room and an ensuite wet room to bedroom one.
Having been recently rethatched and with delightful cottage gardens and a further detached garage and parking area set off a quiet private lane, this single storey vaulted ceiling cottage is a must to own, either to live in, or to even have as a splendid holiday cottage.
SITUATION: Located down its own private quiet lane with a handful of other cottages, creating a wonderful mini hamlet and pleasant rural community, yet only a short drive of Herstmonceux, Rushlake Green and Cowbeech villages.
The mainline train stations of Polegate, Battle, Stonegate and Uckfield are within convenient driving distance, with the excellent road network also easily accessible within only a few minutes.
The country towns of Heathfield and Hailsham are also able to offer very comprehensive shopping and leisure facilities in addition to the villages nearby.
Depending upon educational requirements, there is an abundant variety of reputable teaching institutions to choose from, including Bede’s, Battle Abbey, Skippers Hill, Mayfield School for Girls and Heathfield to name but a few.
ACCOMMODATION: Cottage door from front entrance leading into reception hall.
RECEPTION HALL: With vaulted ceilings, feature beams, leaded light windows to front garden, doorway leading to the sitting room / lounge.
LOUNGE / SITTING ROOM: An impressive double aspect room with amazing vaulted beamed ceilings and a fabulous inglenook fireplace, presently with a fitted wood burner, feature beamed walls, leaded light windows with aspect to rear cottage gardens and also to the further front cottage gardens. Further door leading to an inner hall.
INNER HALL: With high vaulted beamed ceiling, further beamed walls, lovely old wooden door leading to study.
STUDY: Also, with high beamed vaulted ceilings, beamed walls, leaded light windows with aspect over rear cottage gardens. This room could also be used as a formal dining room or even a fourth bedroom.
KITCHEN / BREAKFAST ROOM: A triple aspect room, with range of cottage style cupboard and base units with bespoke wooden work tops over, 1 ½ drainer enamel sink with chrome mixer, space for range cooker and oven, space for American fridge freezer, space for dishwasher, space for dryer, further breakfast and dining area, wonderful high vaulted beamed ceilings and beamed walls, further cottage door leading outside to side garden, leaded light windows with aspect to front cottage garden, further leaded light windows to the rear and side gardens.
BEDROOM ONE MAIN SUITE WITH ENSUITE WET ROOM: Approached from the far end of the main hall. Comprising of a large double sized double aspect room which could also serve as a further reception room. Presently has exposed beams, wooden and glazed French doors opening out to the rear sun terrace, further window overlooking garage and parking area. Door to ensuite wet room.
ENSUITE WET ROOM: Comprising of a tiled floor, tiled walls, a W.C., chrome shower control system and shower area, pedestal wash basin.
BEDROOM TWO: A double sized room with a vaulted beamed ceiling, window with aspect to rear cottage garden.
BEDROOM THREE: A double sized room with vaulted beamed ceiling, wardrobe cupboard, window with aspect to rear garden.
FAMILY BATHROOM / SHOWER ROOM: A lovely character styled suite comprising of a roll top slipper bath with ball and claw feet, chrome mixer taps and shower rail above, W.C. beamed walls, tiled floors, half tiled walls, pedestal wash basin, chrome taps, airing cupboard, window to side.
OUTSIDE: The property is blessed with charming cottage gardens to the front and rear predominantly, these are laid to lawn with mature hedging and various shrubs.
A pathway leads away from the detached storage garage and parking area to the front of the property and then beyond around to the rear after passing by the property’s elegant brick workshop / storage shed.
In the rear sunny southerly facing cottage gardens are formal decked lounging areas and currently a wooden summer house.
COUNCIL TAX BAND: F
Important Information
- This is a Freehold property.
- The review period for the ground rent on this property is every 1 year
Property Ref: FAN_FAN220046
Similar Properties
4 Bedroom Detached House | Guide Price £775,000
GUIDE PRICE £775,000 TO £800,000
5 Bedroom Detached House | Guide Price £785,000
GUIDE PRICE: £785,000 - £799,950

Neville & Neville (Hailsham)
Cowbeech, Hailsham, East Sussex, BN27 4JL
How much is your home worth?
Use our short form to request a valuation of your property.
Request a Valuation
