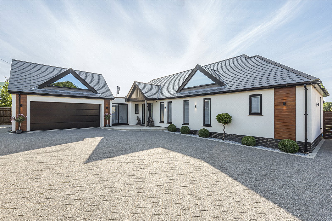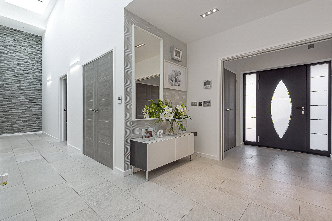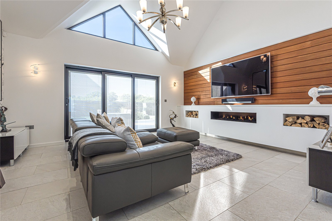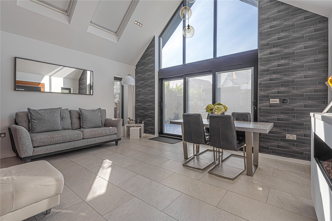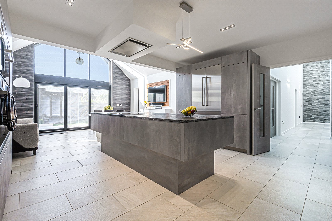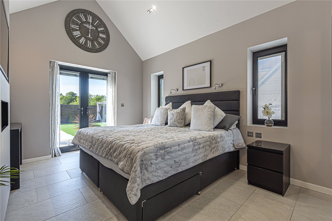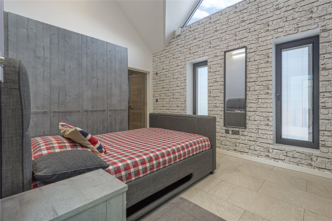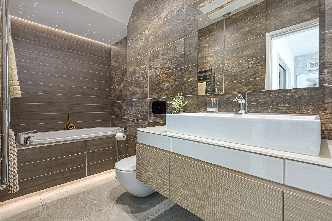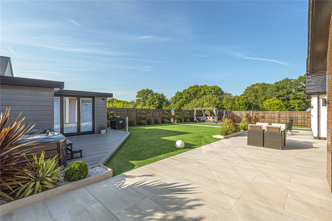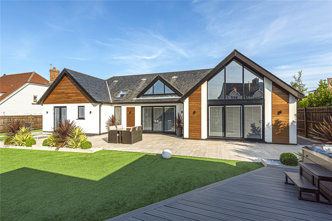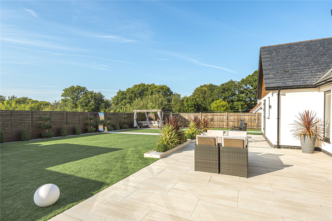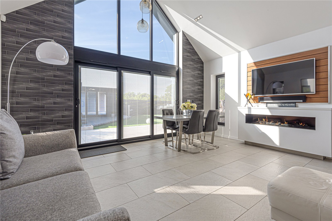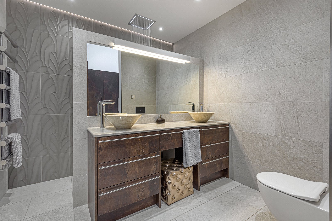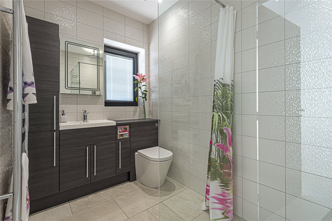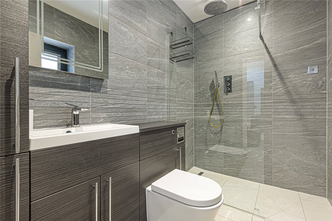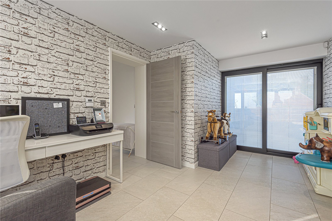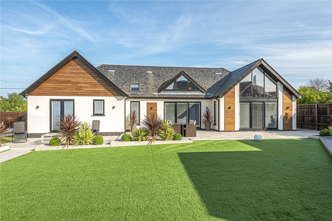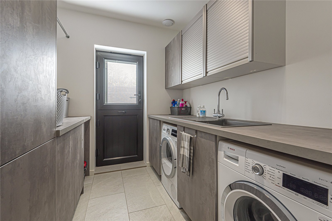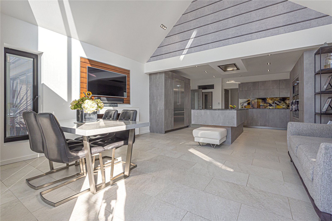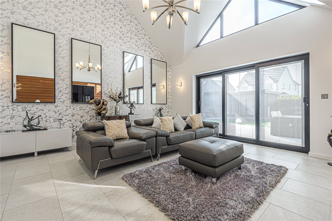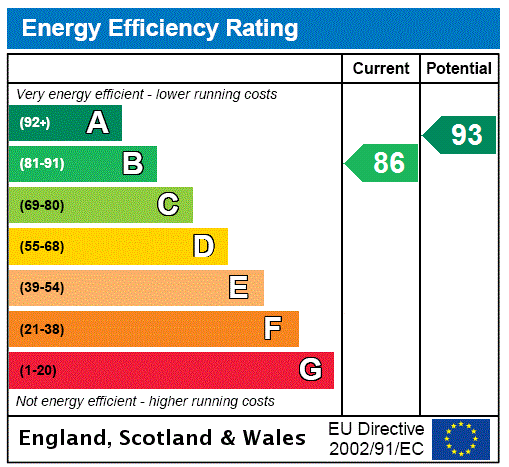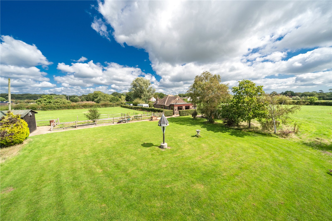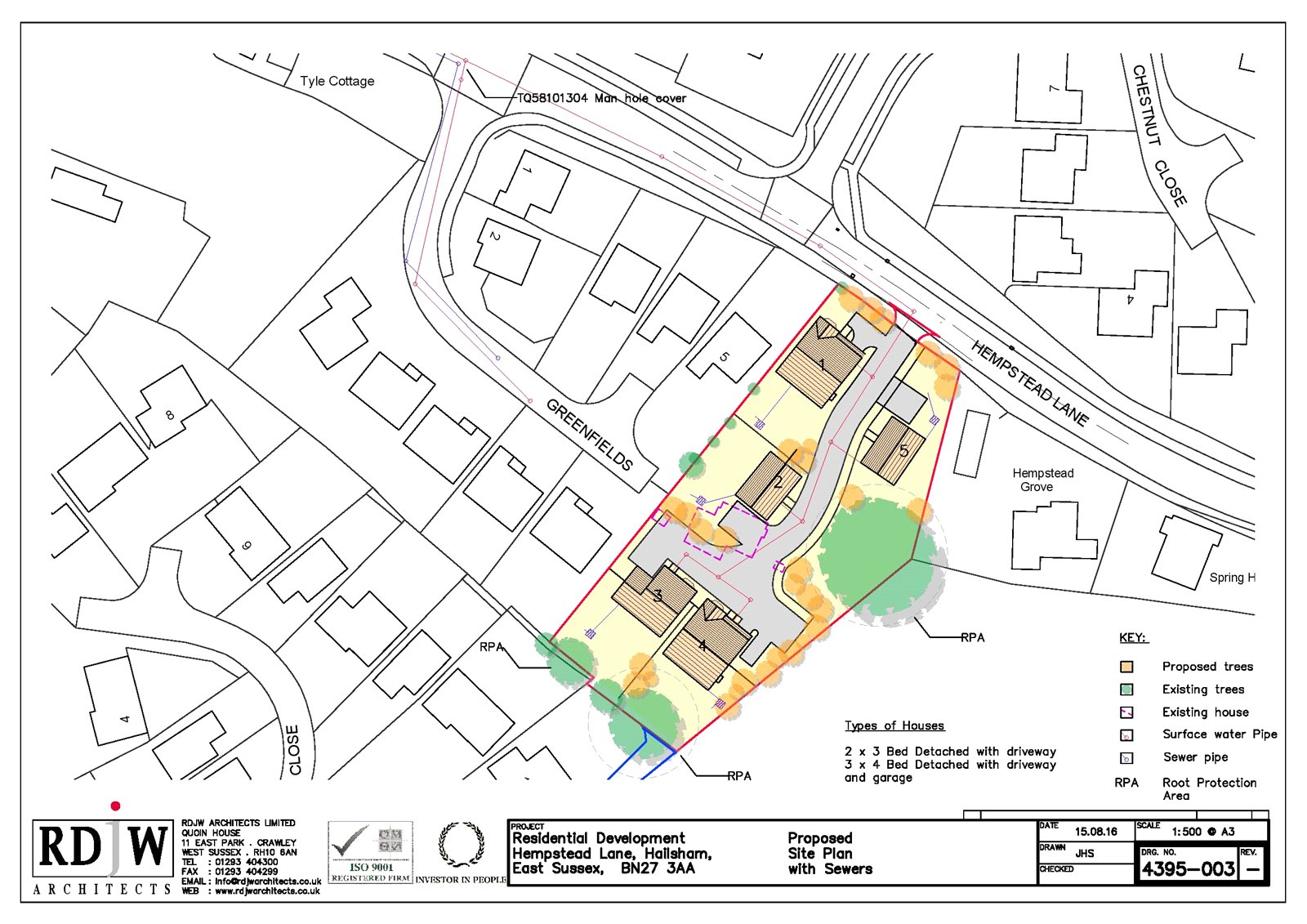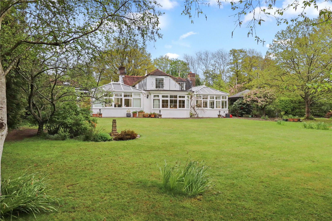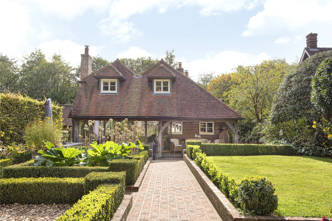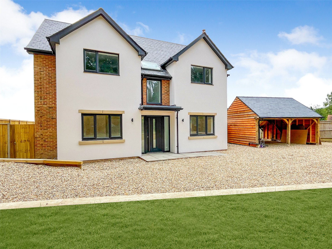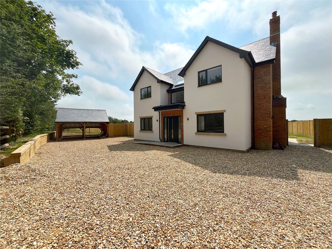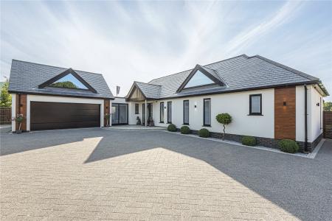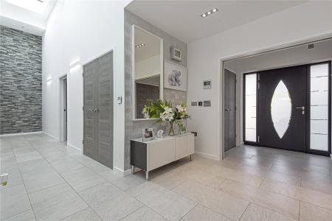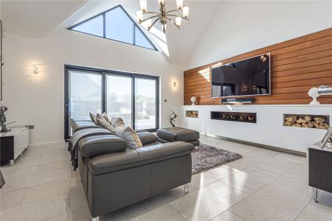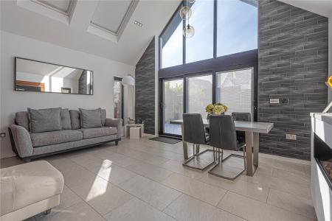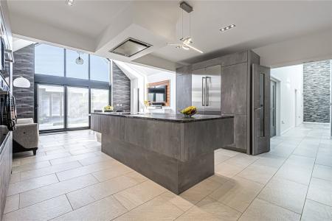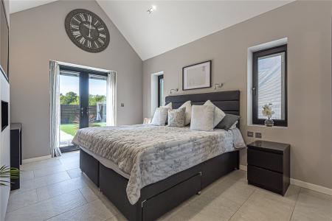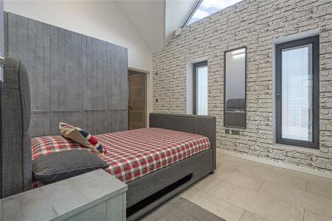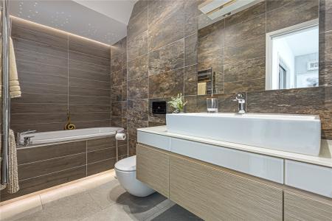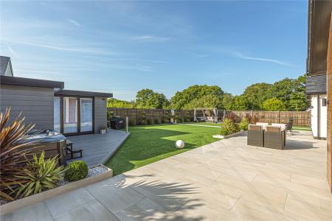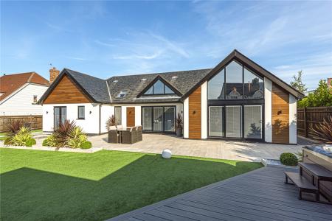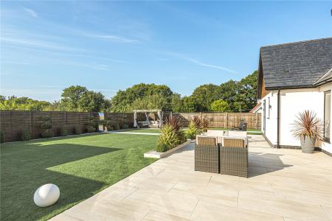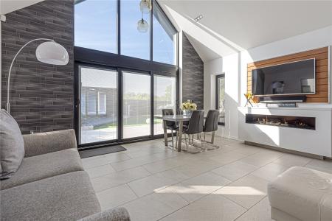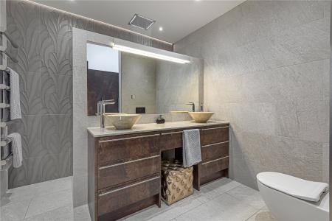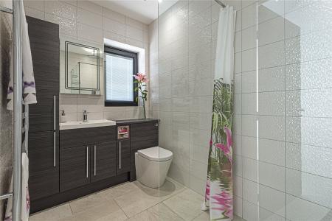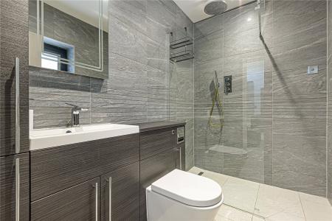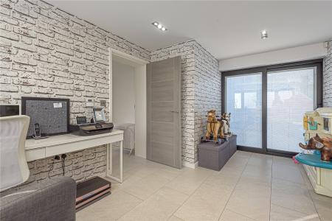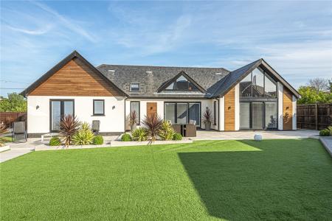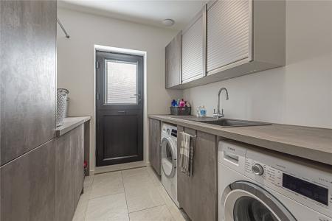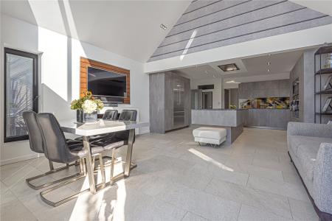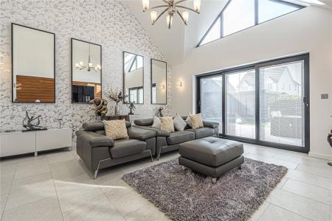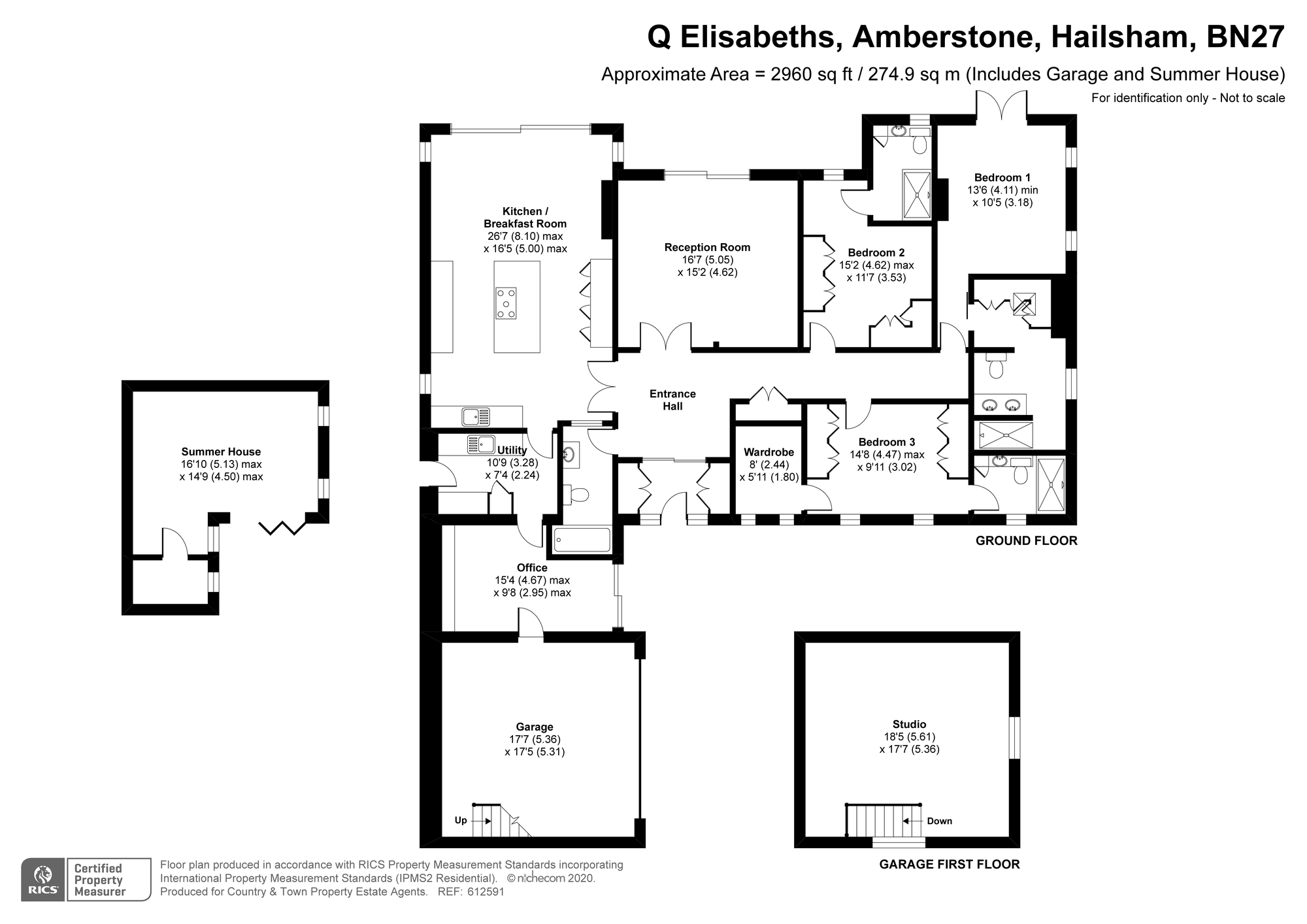3 Bedroom Detached Bungalow for sale in Hailsham
MAIN SPECIFICATIONS: ENTRANCE VESTIBULE. RECEPTION HALL. LIVING ROOM. STUDY/FAMILY ROOM. IMPRESSIVE LARGE BESPOKE KITCHEN/DINING ROOM. UTILITY ROOM. THREE DOUBLE BEDROOMS ALL WITH ENSUITE FACILITIES. SOUND ROOM. ADDITIONAL BATHROOM SUITE INCORPORATING CLOAKROOM. INTEGRAL DOUBLE GARAGE WITH EXTENSIVE LOFT STORAGE ROOM OVER (may be suitable for conversion into a craft room etc subject to planning. IRISH GRANITE BLOCK FRONT DRIVE AND PARKING AREAS. ELECTRIC SECURITY ENTRANCE GATE SYSTEM. SUMMER HOUSE. CAREFULLY DESIGNED LOW MAINTENANCE REAR GARDEN.
Agent's Note : THE HIGH SPECIFICATION ON THIS PROPERTY IS RARELY FOUND OUTSIDE OF LONDON OR LARGER CITIES. IN OUR OPINION IT IS AN EXCEPTIONAL HOME THAT IS GROUND BREAKING FOR THIS LOCAL AREA.
DESCRIPTION:
A very rare opportunity to purchase a generously sized bespoke bungalow built to an exceptionally high standard with a careful and possibly unrivalled attention to detail throughout. The whole design and construction process of this unique property has been to focus on using the highest quality materials throughout and to ensure that the accommodation is arranged to incorporate the wonderful feeling of natural light and luxurious living down to the very smallest detail. Even, the gardens have been designed for ease of maintenance with the use of Astro turf lawns. The property design has also tried to incorporate the ecological benefit of low energy use and reducing the property’s long term carbon footprint for the environment.
Location
Amberstone is a semi rural area just North of the Market Town of Hailsham. The Weald is a pretty area of hills and woodland stretching into 1066 country towards Battle. Four mile drive from the mainline station at Polegate with rail links to London Victoria, Brighton and the County Town of Lewes. The coastal resort of Eastbourne is just to the south plus the glorious South Downs National Park.
ACCOMMODATION:
Entrance Vestibule
Impressive bespoke RK door systems front entrance door with fingerprint entry. Twin coat and shoe cupboards. Tiled floor. Under floor heating, Pocket doors to:
Double Height Reception Hall 2.80m (9'2") x 2.00m (6'7")
An absolutely wonderful hall benefitting from impressive high ceilings with three large skylights. Tiled floor with underfloor heating, extensive sized linen cupboards. Attractive Irish Slate tiled wall feature with up and down lighting. Fibre optic colour changing star lights.
Living Room 5.05m (16'7") x 4.63m (15'2")
A beautifully proportioned room with double height vaulted ceiling. Dimplex Opti-V Digital Fire. Wall lights. Tiled floor with under floor heating. Elegant bespoke sliding doors to rear garden.
Kitchen/Dining Room 8.36m (27'5") max x 4.98m (16'4")
A most impressive bespoke Award winning Alno German designer kitchen dining room with an extensive range of concrete effect kitchen units with Italian granite worktops and Triptonic doors. Built-in appliances including two ovens, combination microwave/oven, wi-fi coffee machine, dishwasher, Siemens American style fridge/freezer, Bosch induction hob and Siemans extractor fan. Inset sink Frankie unit with hot water drinks tap. Glass upboards. Open plan to dining area, with skylight, tiled floors with underfloor heating double height vaulted ceiling and elegant bespoke sliding doors to rear garden.
Utility Room 3.29m (10'9") x 2.18m (7'2")
Door to side aspect. Fitted with Alno units, inset sink unit and space for appliances, tiled flooring with underfloor heating.
Study/Family Room 4.58m (15') max x 2.92m (9'7")
Sliding doors and window to side aspect. Tiled floor with underfloor heating. This room can be entered also from a second bespoke front door and from a door from the double garage.
Master Bedroom 4.07m (13'4") x 3.20m (10'6")
A wonderfully designed room with tiled underfloor heating, bespoke French doors to rear garden and window to side aspect. Dimplex Opti-V Digital Fire. Tiled floor. Vaulted ceiling. French doors to rear garden.
Dressing Area 2.19m (7'2") x 1.98m (6'6")
Ashley Anne backlit fitted wardrobes with backlighting. Open plan to:
Master En-Suite 2.65m (8'9") x 1.67m (5'6")
Villeroy & Boch suite, including tiled shower enclosure with digital shower, marble his and hers hand basins with units under, heated vanity mirror, WC, designer heated towel rail and window to side aspect.
Bedroom Two 4.45m (14'7") x 2.97m (9'9")
Two windows to front aspect. Apex window with electric blind. Vaulted ceiling. Ashley Ann fitted wardrobes with backlighting. Tiled floor.
Sound Proof Room 2.44m (8') x 1.83m (6')
Two windows to front aspect, tiled underfloor heating.
En-Suite Two
Window to front aspect. Villeroy & Boch shower enclosure, hand basin and WC. Tiled walls and floor. Heated towel rail. Extractor fan. Touch control mirror with light.
Bedroom Three 4.63m (15'2") max x 3.50m (11'6")
Vaulted ceiling, skylight and window to rear aspect. Ashley Ann fitted wardrobes with back lighting.
En-Suite Three
Window to rear aspect. Suite comprising shower enclosure, wash hand basin and WC. Tiled walls and floor. Touch control mirror with light. Heated towel rail.
Family Bathroom
Suite comprising bath, large wash hand basin and WC. Tiled walls and floor. Heated towel rail. Starlights.
Landscaped Garden Beautifully landscaped using porcelain tiled patio areas, shrub beds and Astroturf, with fountain and gazebo. Attractive timber fencing encloses the garden.
Summerhouse With power, lighting, deck and hot tub.
Gated Driveway Electric gate with intercom, large paved Irish granite driveway with ample parking and room for turning.
Pitched Roof Double Garage 5.33m (17'6") x 5.33m (17'6") Electric (with remote) fold-over garage door. Loft storage space over which may be suitable for conversion into a craft room or office subject to planning.
Additional Specification CCTV * Remote control Velux windows with auto close feature * Fermax TV Video intercom * Texecom alarm system * Aluminium framed doors and windows * Glazing with internal blinds * Underfloor (wet system) heating throughout * Aqualisa showers with remote touchpads in all en-suites * Air source heat pump
Council Tax Band F with Wealden District Council.
Important Information
- The review period for the ground rent on this property is every 1 year
- EPC Rating is B
Property Ref: FAN_FAN200004
Similar Properties
3 Bedroom Detached House | Guide Price £800,000
GUIDE PRICE £800,000 to £900,000
Plot | Guide Price £800,000
GUIDE PRICE: £800,000-£1,000,000 PLEASE NOTE: BLOCK PLAN SHOWS 5 DWELLINGS, BUT 4 HAVE CURRENTLY BEEN APPROVED OUTLINE...
4 Bedroom Detached House | Asking Price £825,000
FORGE COTTAGE, SWANSBROOK LANE, GUN HILL, EAST SUSSEX TN21 0LD

Neville & Neville (Hailsham)
Cowbeech, Hailsham, East Sussex, BN27 4JL
How much is your home worth?
Use our short form to request a valuation of your property.
Request a Valuation
