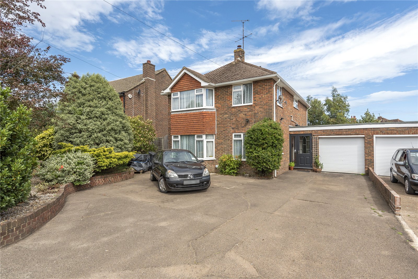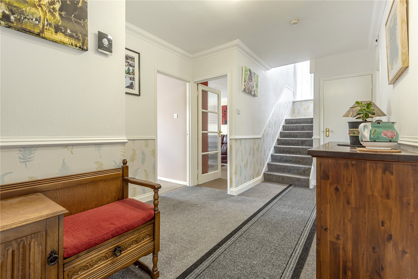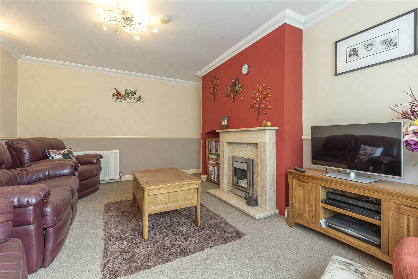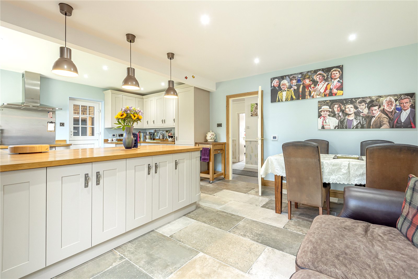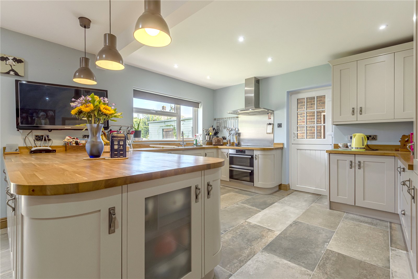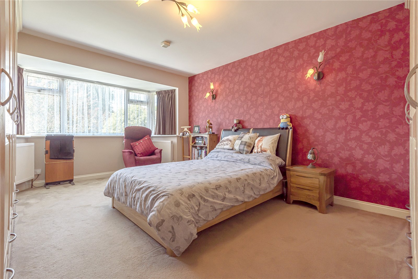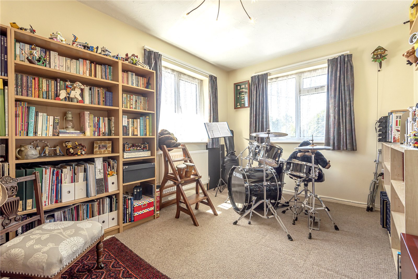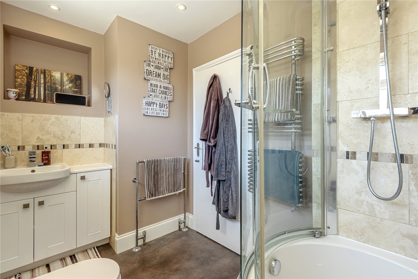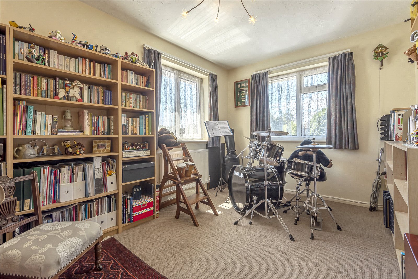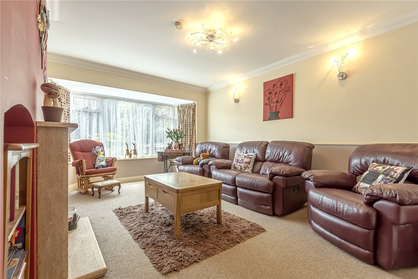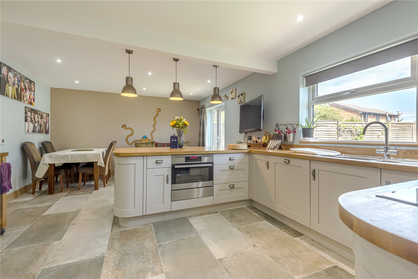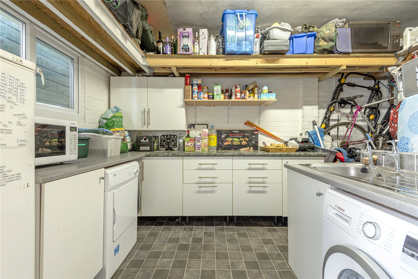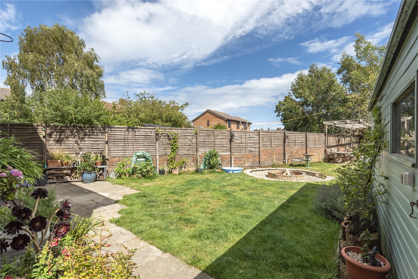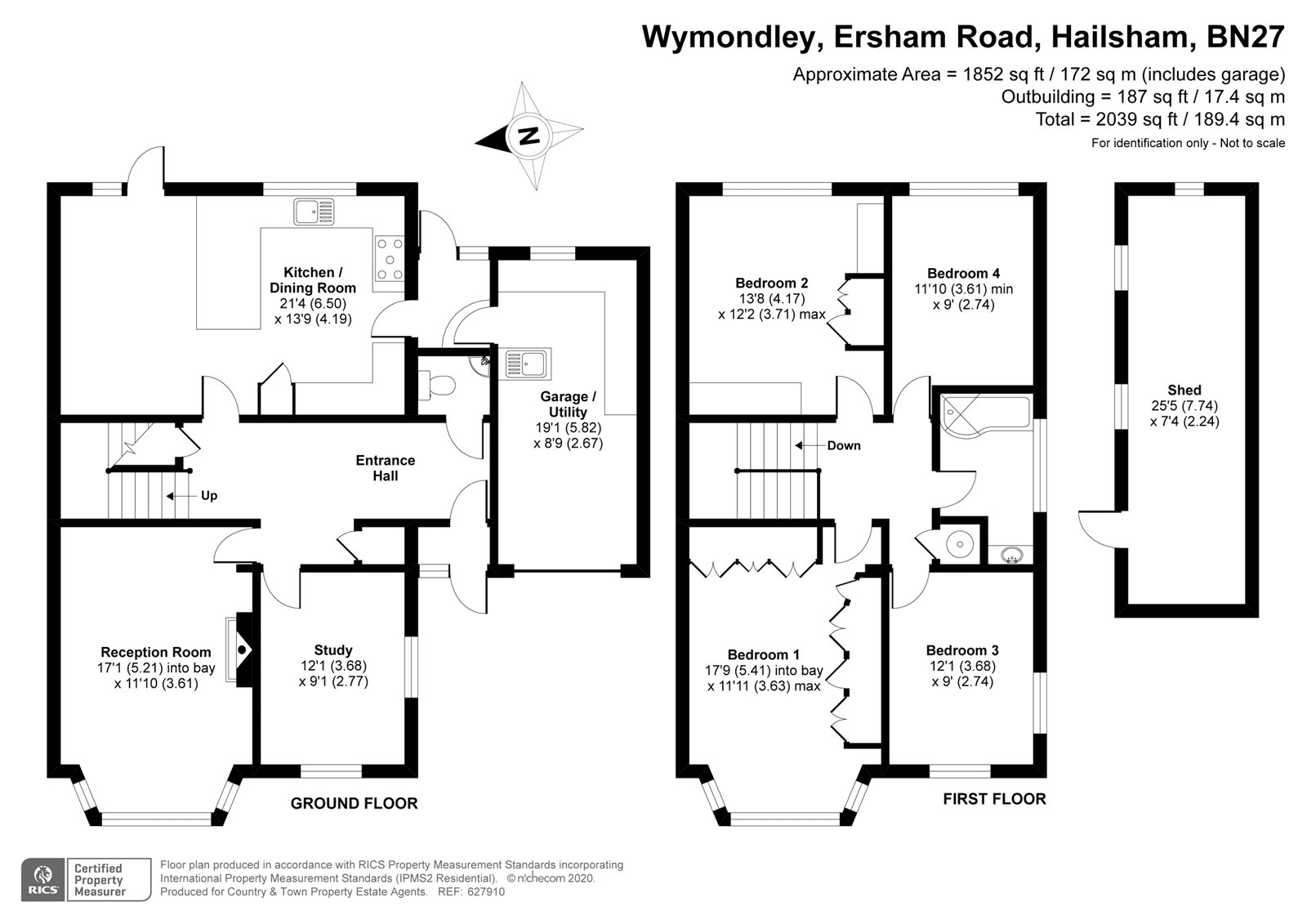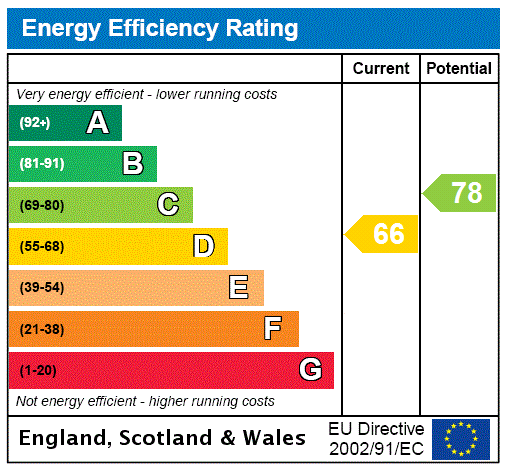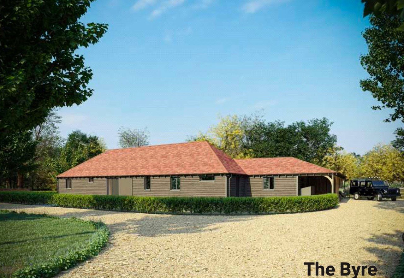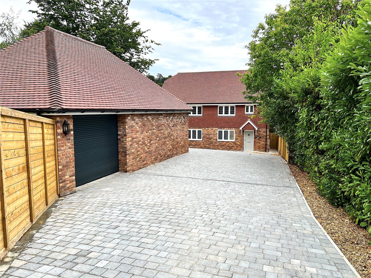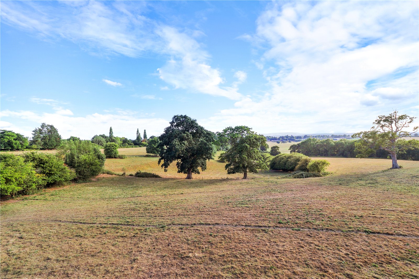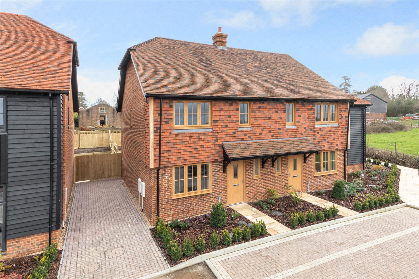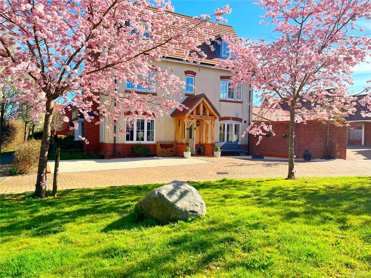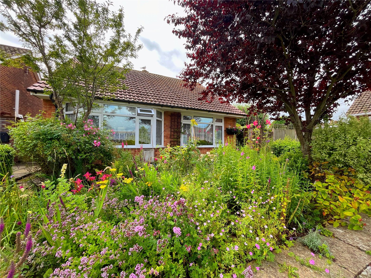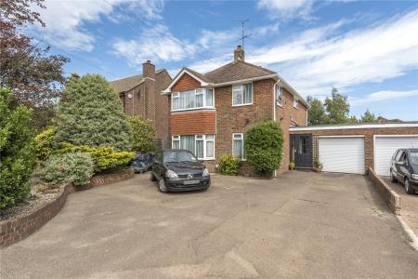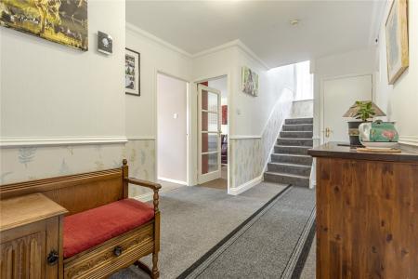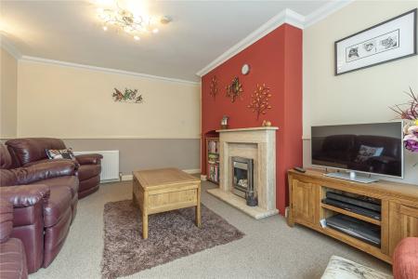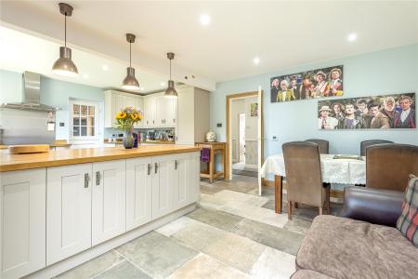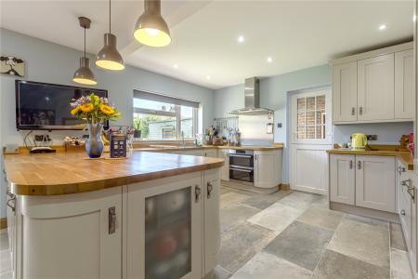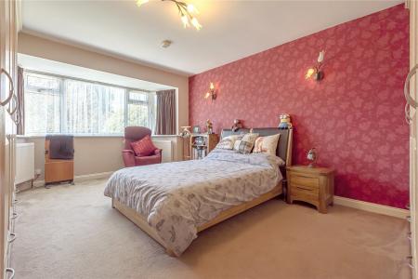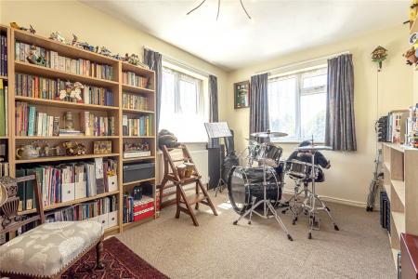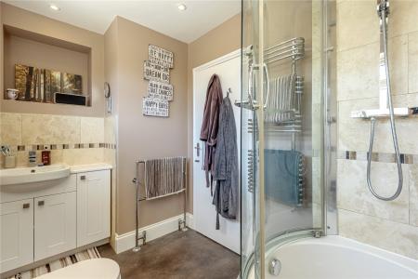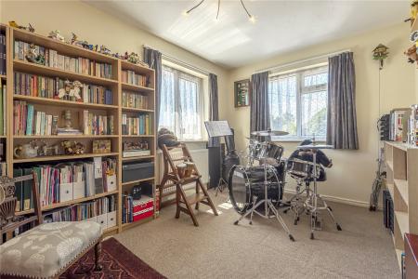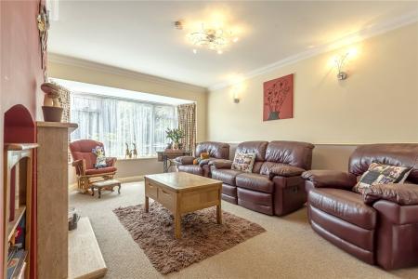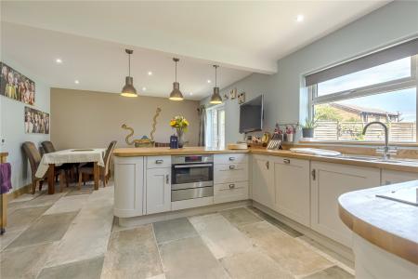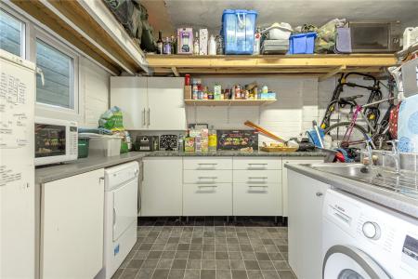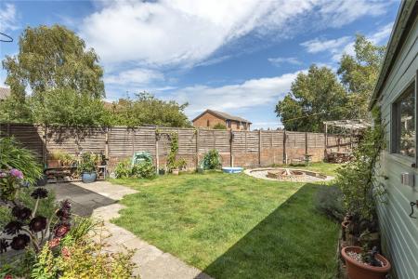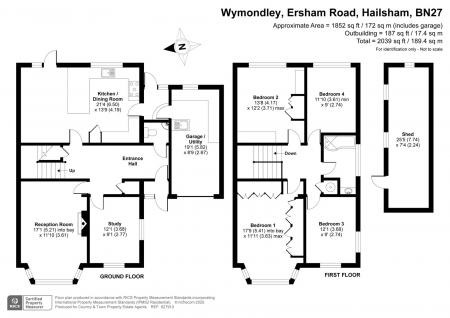4 Bedroom Detached House for sale in Hailsham
MAIN SPECIFICATIONS: DETACHED MODERN 5 BEDROOMED FAMILY HOUSE. CAREFULLY UPGRADED TO INCLUDE AN IMPRESSIVE SHAKER STYLE SOLID WOOD KITCHEN. ENTRANCE PORCH. RECEPTION HALL. CLOAKROOM. STUDY / BEDROOM 5. SITTING ROOM. LARGE OPEN PLAN KITCHEN BREAKFAST ROOM. OPEN PLAN DINING ROOM. FIRST FLOOR LANDING. REFITTED FAMILY BATHROOM / SHOWER ROOM. EXTENSIVE LOFT AREA. ALL FIRST FLOOR ROOMS ARE DOUBLE. REAR PORCH. INTEGRAL GARAGE WITH UTILITY AREA. OUTSIDE WOODEN WORKSHOP. EXTENSIVE TARMAC FRONT DRIVEWAY PROVIDING PARKING FOR UP TO 5 CARS. DOUBLE GLAZED WINDOWS. GAS HEATING. UNDER FLOOR HEATING TO THE KITCHEN AND DINING ROOM. REAR GARDEN. EASY WALKING DISTANCE OF THE CUCKOO TRAIL AND HAILSHAM TOWN.
DESCRIPTION: A detached 4 / 5 bedroomed family house offered for sale in very good decorative order and having undergone extensive improvements to include an impressive wood SHAKER STYLE KITCHEN with beautiful solid oak wooden work tops covering the extensive preparation areas and breakfast bar. Throughout the house further alterations include a refitted family bathroom / shower room including travertine marble tiling and a similar travertine marble refitted downstairs cloakroom. There is a large downstairs double aspect study that can also be used as bedroom 5. Off the nicely proportioned reception hall there is also a sitting room with a feature travertine marble fireplace. The open plan dining room which leads to the elegant refitted SHAKER STYLE KITCHEN / BREAKFAST ROOM has a double glazed French door opening to the rear garden, with both the kitchen breakfast room and dining room benefitting from underfloor heating. Outside the property has parking for approximately 5 cars, as well as an attached garage with a utility area. In addition to the garage there is currently a large wooden workshop in the rear garden with ample electric supply.
This detached property is constructed of brick and tiled elevations under a tiled roof with double glazed windows.
SITUATION: This detached 4 / 5 bedroomed modern family home is ideally located on the outskirts of Hailsham set off the popular and sought after Ersham Road within easy walking distance of the Cuckoo Trail and other country walks as well as being within a short walk of local shops. From Ersham road you are able to easily access the new improved road networks for the Coastal Towns. London City commuters can reach Polegate Train Station for London Victoria within 7 minutes by car. The town of Hailsham and the surrounding areas offer extensive shopping and leisure facilities including, golf, tennis, horse riding and sailing.
ACCOMMODATION: Tarmac driveway leading to the front cottage styled double glazed and panelled styled door opening to.
FRONT ENTANCE PORCH: With a quarry tiled floor, attractive exposed red brick walls, wall mounted sensor light, double glazed upvc door leading to reception hall.
RECEPTION HALL: With dado rails, ceiling light, deep storage cupboard housing meters, radiator, SMART heating control thermostat, additional extensive under stairs storage including under the mezzanine area. Door to cloakroom.
DOWNSTAIRS CLOAKROOM : Comprising of a white low level WC, travertine tiled walls, chrome heated towel rail, chrome ceiling light, chrome wall mounted loo roll holder, wall mounted wash hand basin with chrome tap, double glazed window.
STUDY / BEDROOM FIVE: A double aspect room with radiator, feature ceiling light, double glazed windows overlooking the front garden and driveway.
SITTING ROOM : With an attractive travertine marble fireplace with fitted gas fire, dado rails, radiator, coved ceiling, feature ceiling light with matching feature wall lights, double glazed bay window with outlook over the front garden and driveway.
DINING ROOM (OPEN PLAN): Approached off the reception hall with attractive large rustic stone styled ceramic tiled flooring and under floor heating, down lights, double glazed door with side panels opening to rear garden.
KITCHEN BREAKFAST ROOM (OPEN PLAN) : An elegant and impressive SHAKER STYLE kitchen with solid wood doors and antique styled metal handles. This wonderful quality kitchen has an extensive range of shaker style cupboards and base units with beautiful wooden oak preparation work surfaces over, including the wooden breakfast bar area. There is a fitted AEG combination microwave with plate warmer, a further AEG fitted double oven, a Bosch 5 ring fitted induction hob with an AEG extractor hood over, LED under cupboard and base unit lighting, fitted 1 ½ sink unit with chrome tap, full height extending larder cupboards, under floor heating, down lights and double glazed windows overlooking the rear garden. Double glazed cottage style stable door leading to rear porch.
FIRST FLOOR ACCOMMODATION : Stairs leading from main reception hall with double glazed window and mezzanine area to first floor landing.
FIRST FLOOR LANDING : With feature ceiling light, door to airing cupboard with Worcester hot water system, hatch to extensive loft space via extendable loft ladder, A rated gas boiler.
BEDROOM ONE: With elegant full height fitted oak fronted wardrobe cupboards, feature ceiling light and matching feature wall lights, SMART light switches, radiators, double glazed bay window with outlook over front garden and driveway.
BEDROOM TWO: With fitted study desk area, ceiling light, SMART light switch, fitted wardrobe cupboard, radiator, double glazed window with aspect over rear garden.
BEDROOM THREE : With feature ceiling light, radiator, double glazed window with aspect over rear garden.
BEDROOM FOUR: A double aspect room with radiator, feature ceiling light, double glazed windows to the front outside areas.
BATHROOM / SHOWER ROOM: Having been refitted with travertine tiled marble walls, WC, fitted wash basin with chrome tap and fitted cupboard, feature wall mounted chrome heated towel rail, fitted bath with concaved upper side with matching concaved shower glazed and chrome side over, chrome shower control system and shower head, additional corner chrome shower attachment down lights, double glazed window.
REAR PORCH: Approached from kitchen breakfast room with covered top and leading to either the garage / utility area or rear garden.
INTEGRAL GARAGE / UTILITY AREA : Comprising of a range of base and cupboard units with work surfaces over, fitted stainless steel sink unit, space for dryer, space and plumbing for washing machine, ceiling light, double glazed window. Extending beyond the utility area is the garaging area with further power points and electric raising retractable front garage door.
REAR GARDEN: This can be approached from the rear porch, door from the dining room, or by the side access around the house. The garden is mainly laid to level lawn and extends to a maximum of approximately 68 feet. Within the middle lawn area there is a sunken fire / barbecue area with a circular seating area. Beyond to the far pinnacle of the rear garden there is a gazebo with an ornamental pond. A further benefit within the rear garden is a large hobby workshop with electricity and 3 storage sheds at the side entrance.
FRONT GARDEN AND OUTSIDE AREA: The front area of the property is constructed of tarmac drive areas and is able to provide parking for approximately 5 vehicles. Encompassing the front and side edges are stocked mature shrub boarders with a brick retaining areas and a red brick boundary wall beyond.
Important Information
- The review period for the ground rent on this property is every 1 year
- EPC Rating is D
Property Ref: FAN_FAN200016
Similar Properties
3 Bedroom Semi-Detached House | Guide Price £425,000
GUIDE PRICE: £425,000 - £450,000
Land | Asking Price £425,000
CAN BE PURCHASED WITH THE MAIN HOUSE AS A WHOLE (HOUSE + PLOT = £1,650,000)
3 Bedroom Terraced House | Guide Price £429,995
** UP TO £2,000 PER MONTH TOWARDS YOUR MORTGAGE FOR AN ENTIRE YEAR! **
4 Bedroom Semi-Detached House | Guide Price £430,000
GUIDE PRICE: £430,000 - £450,000

Neville & Neville (Hailsham)
Cowbeech, Hailsham, East Sussex, BN27 4JL
How much is your home worth?
Use our short form to request a valuation of your property.
Request a Valuation
