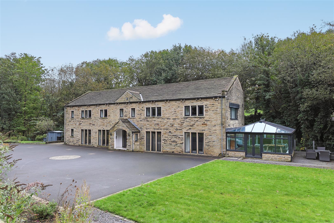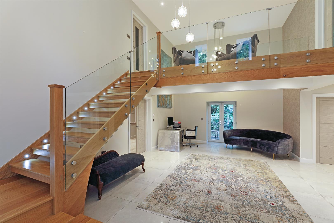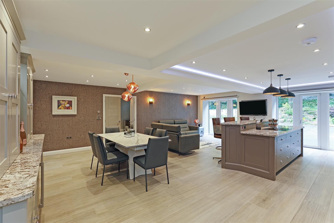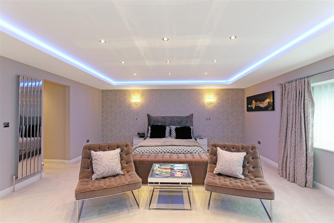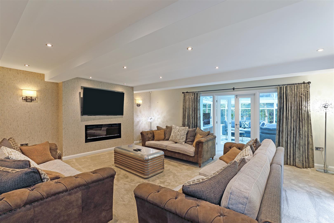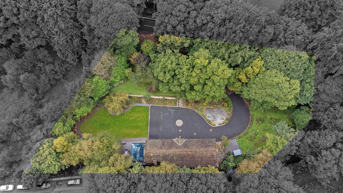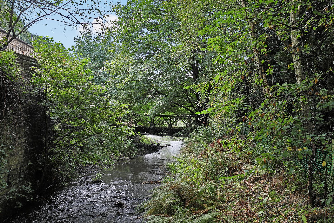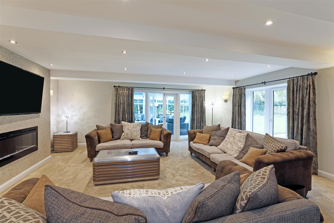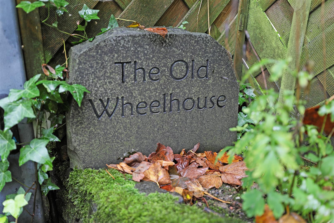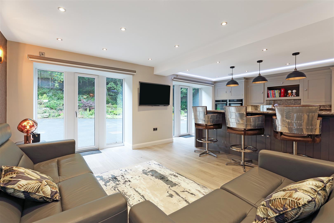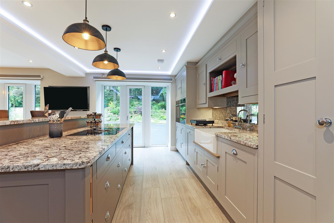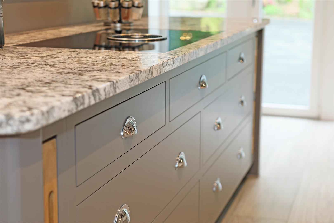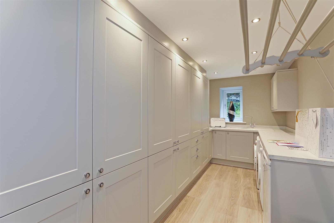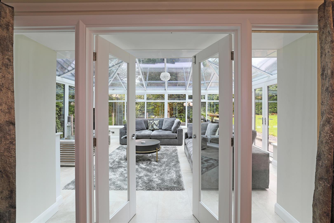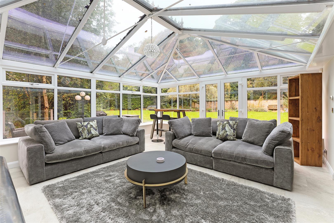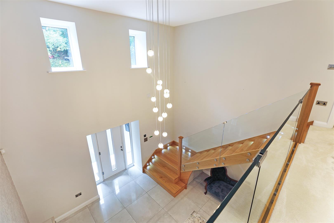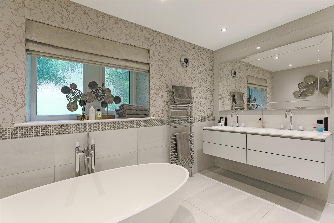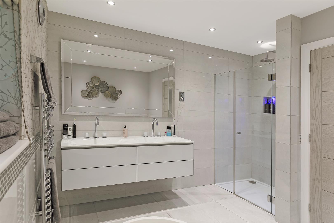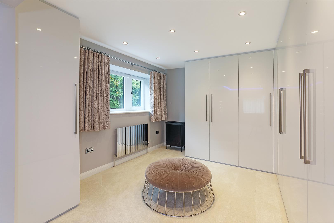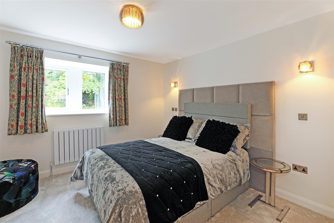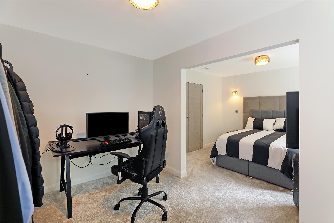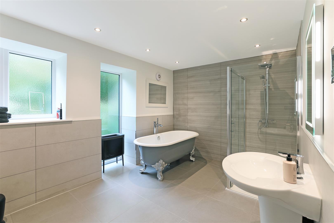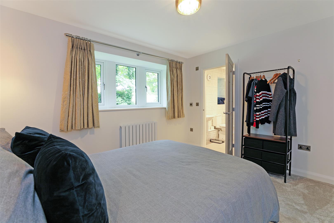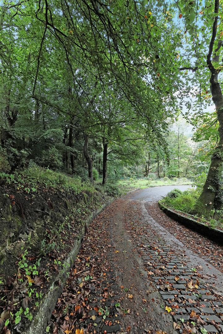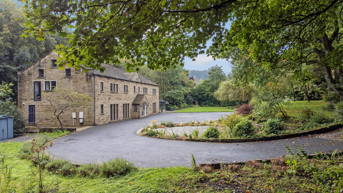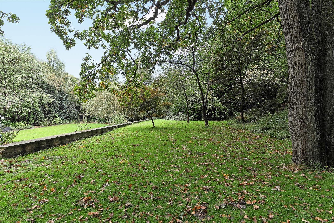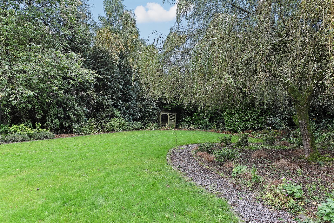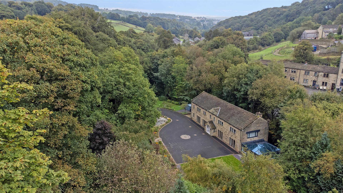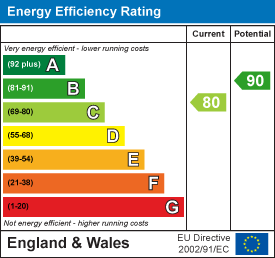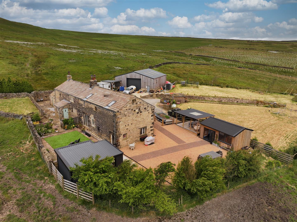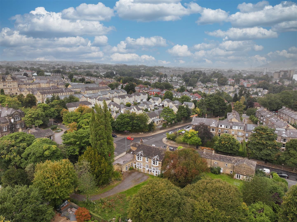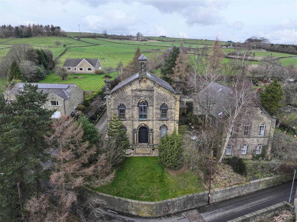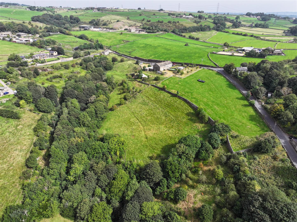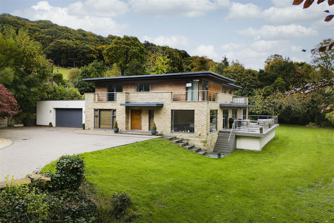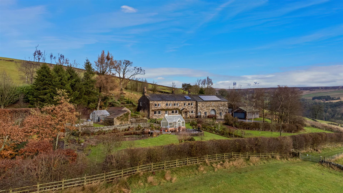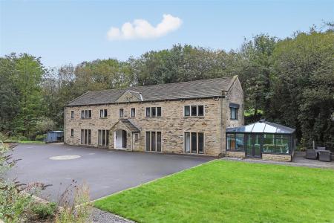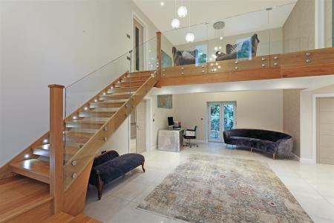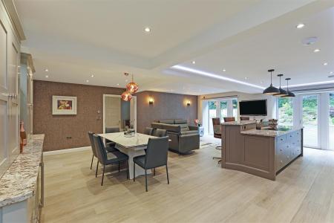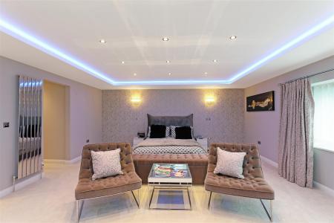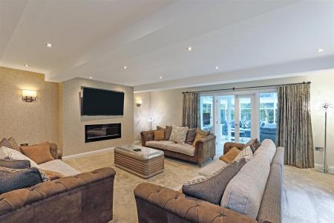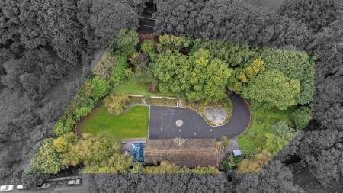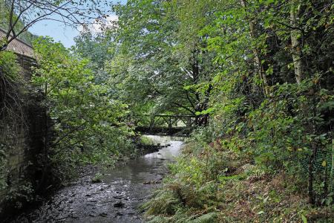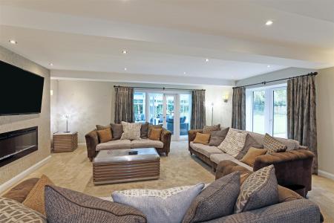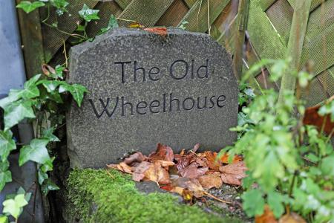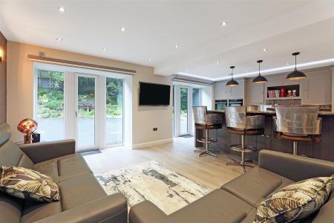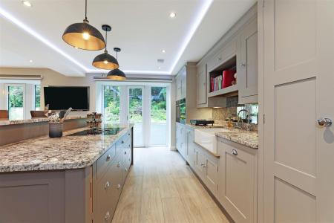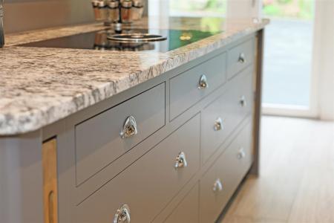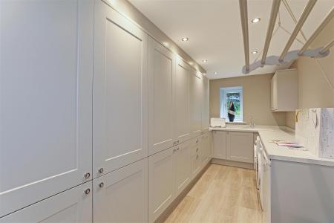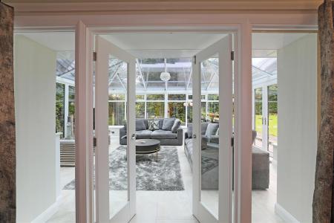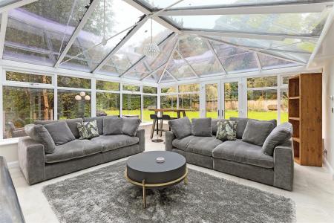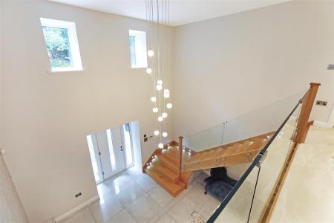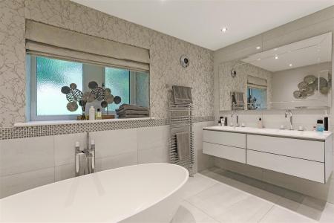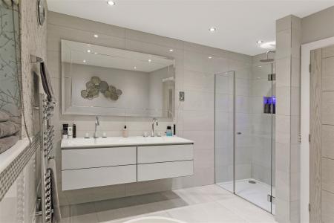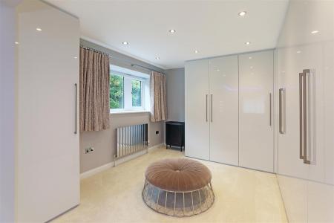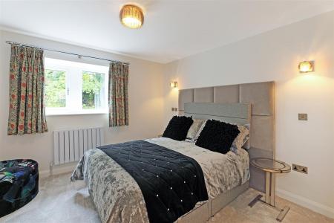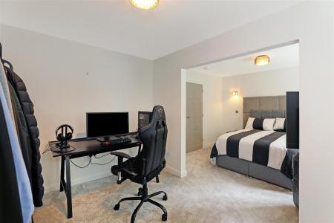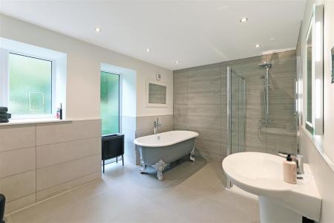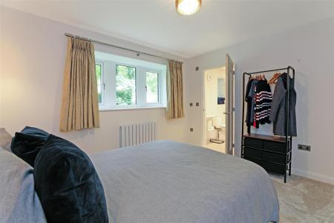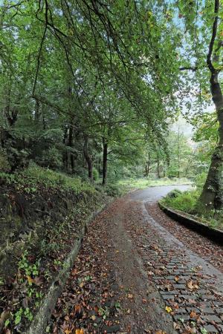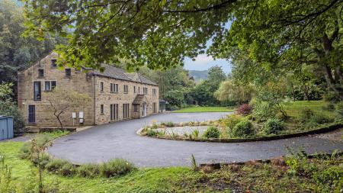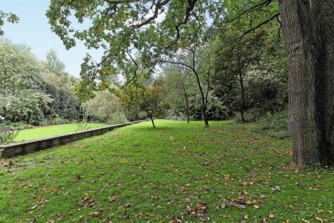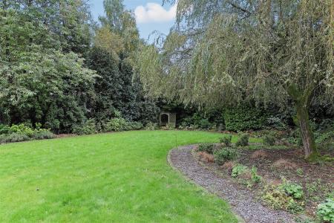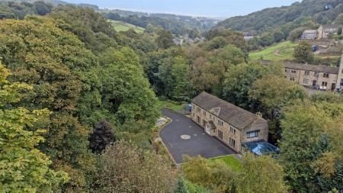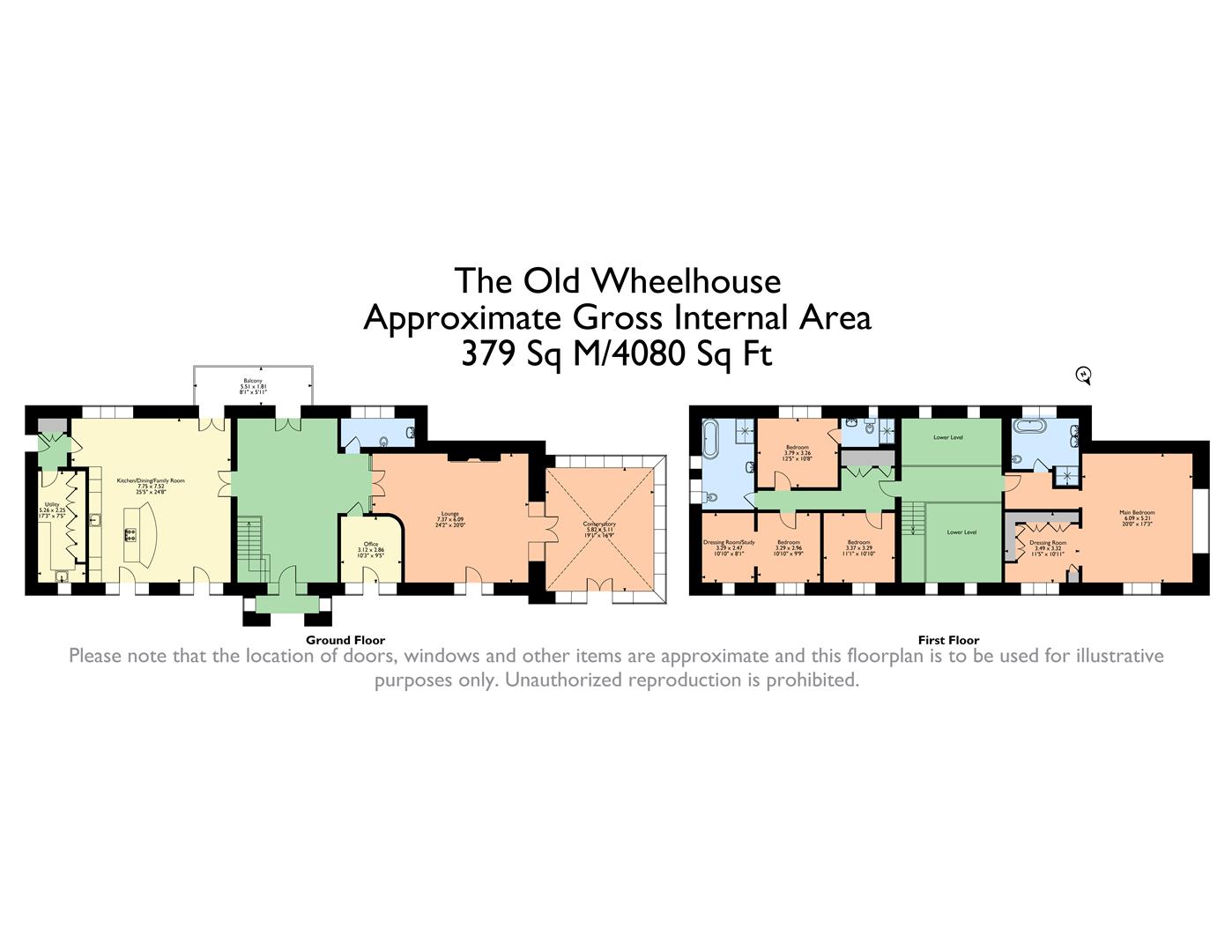- Detached
- Stone Built
- Four Double Bedrooms
- Parking for Eight Cars
- Chain Free
- Stunning Location
4 Bedroom Detached House for sale in Halifax
Occupying a generous plot in the sought-after location of Barkisland, The Old Wheelhouse is a truly impressive stone built detached family home having been renovated to an exceptionally high standard to offer contemporary accommodation boasting a wealth of high quality fixtures and fittings throughout. Offering versatile accommodation, the property could be easily reconfigured to create additional bedrooms should this be required. Internally, the property briefly comprises; open entrance hallway, cloakroom with w/c, open plan living kitchen, utility, snug, lounge and conservatory to the ground floor and principal bedroom with dressing area and en-suite, second double bedroom with en-suite, third double bedroom with dressing area, fourth double bedroom and house bathroom.
Externally, a gated sweeping driveway provides off-street parking for eights cars, adjacent to a generous lawned garden with rockery and mature planting and shrubbery. A composited decked seating area and balcony with glass balustrade enjoys an outlook over Black Brook beck.
Location - Located within this highly regarded semi-rural location on the outskirts of Barkisland village having easy access to a wide range of local amenities, including Barkisland Post Office and general store and a range of independent businesses including a Co-op in Ripponden, along with wider amenities offered within West Vale which include a number of well-established restaurants and bars. The area is increasingly popular with commuters being equidistant between the business centres of Leeds and Manchester and having excellent commuter links to the M62 motorway network and regular train services running from local stations including Sowerby Bridge and Halifax.
General Information - Access is gained through a composite door with glass surround into the welcoming entrance hallway, a wonderful, light and airy open space, finished with marble tiled flooring benefitting from under floor heating and with a part tiled cloakroom comprising a concealed cistern w/c and wash-hand basin. An open Oak staircase with glass balustrade rises to the first floor and French doors allow access to a composite decked balcony with glass balustrade overlooking the beck. Double doors from the hallway lead through to the modern open plan living kitchen being the real heart of the home, finished with contemporary tiled flooring benefitting from underfloor heating and boasting dual aspect windows allowing for natural light to flood through, inset LED downs lighters setting the mood and French doors allowing access to the same composite decked balcony accessed from the hallway, offering a peaceful place to sit and relax.
The kitchen offers a central island with breakfast bar and a range of bespoke light grey shaker-style wall, drawer and base units with a recess for an American fridge freezer and with Granite worksurfaces incorporating a double Belfast sink with mixer-tap and Quooker instant hot-water tap. Integrated appliances include; Bora induction hob with extractor, Neff oven, Neff combination oven, Neff dishwasher and wine-cooler. An inner hallway leading off the kitchen has a cupboard providing useful storage space and housing the boiler and accesses the utility room. A composite door leads out to the side elevation. The utility offers a range of light grey shaker-style wall, drawer and base units with contrasting work surfaces incorporating a ceramic bowl sink and drainer with mixer-tap, space and plumbing for a washing machine and space for a dryer and fridge.
Moving back through the hallway, a study enjoys an outlook of the front garden while double doors with a glass surround access the generous light and airy lounge, with a large window and door looking out and allowing access to the front garden. An electric flame effect fire sits at the focal point. Leading off the lounge is a spacious conservatory, finished with porcelain tiled flooring and enjoying an outlook over the fantastic garden to the front, and beck to the rear. French doors lead out to a composite decked seating area.
Rising to the first floor, the impressive principal bedroom suite boasts dual aspect windows enjoying an outlook over the garden and has a spacious dressing area with built-in floor to ceiling wardrobes with a window allowing for natural light. A part-tiled en-suite offers a contemporary four-piece comprising a concealed cistern w/c, double wash-hand basin, free-standing rolled-top bath with overhead shower attachment and double walk-in rainfall shower.
Two double bedrooms are situated to the front of the property, one of which boasts a dressing area with a window allowing for natural light and both enjoying an outlook over the front garden. A further double bedroom is set to the rear with an outlook over the beck and benefitting from a fully tiled en-suite comprising a concealed cistern w/c, pedestal wash-hand basin and a double walk-in rainfall shower.
Completing the accommodation is the contemporary part tiled house bathroom comprising a concealed cistern w/c, pedestal wash-hand basin, free-standing rolled top bath and double walk-in rainfall shower.
Externals - Electric gates access a sweeping tarmac driveway providing off-street parking for eight cars, adjacent to a Yorkshire-stone flagged seating area and generous lawned garden and further raised lawn with rockery, bordered by mature planting and shrubbery with woodland aspect. A composite decked balcony is accessed from the hallway and open plan living kitchen while a composite decked seating area is accessed from the conservatory, creating the perfect entertaining space for bbq's and alfresco dining while enjoying the peaceful surroundings creating a feeling of serenity. A flagged terrace, also accessed from the utility room contains a shed, offering useful storage space while an additional section of land, also adjacent to the driveway, offers the opportunity to build a double garage or outbuilding, subject to obtaining the relevant planning consents.
Services - We understand that the property benefits from all mains services. Please note that none of the services have been tested by the agents, we would therefore strictly point out that all prospective purchasers must satisfy themselves as to their working order.
Directions - From Halifax proceed down Skircoat Road (A629) for approximately 1.6 miles before keeping right to head on to Stainland Road (B6112). At the roundabout, take the second exit to continue on Stainland Road (B6112) and then at the second set of traffic lights take a right-hand turn on to Saddleworth Road (B6114) continuing for approximately 1.3 miles before taking a left-hand turn on to Branch Road. Continue down Branch Road for approximately 0.8 miles then take a sharp left-hand turn on to The Old Wheelhouse driveway.
Property Ref: 693_33424513
Similar Properties
Lench House Farm, Heather Moor Lane, Rishworth, Sowerby Bridge, HX6 4BS
6 Bedroom Detached House | Offers Over £1,000,000
0.9 ACRE GROUNDS* DETACHED 5/6 BEDS* LARGE AGRICULTURAL BUILDING* AMPLE PARKING * BESPOKE OUTBUILDINGS FOR GYM AND HOT T...
Hazelwood, Heath Road Savile Park, Halifax, HX3 0BA
7 Bedroom Detached House | Guide Price £995,000
Constructed in the 19th century, rich with traditional features and the former residence of Judge James Pickles. An incr...
The Old Chapel 6, Mill Bank Road, Mill Bank, West Yorkshire, HX6 3DY
5 Bedroom Detached House | Guide Price £995,000
An historic 19th century chapel meticulously converted in 2000 by Evans Vettori. Formerly known as the Mill Bank Methodi...
10 Blake Hill End Farm, Shibden, Hx3 7sz
6 Bedroom Detached House | Offers in region of £1,200,000
***Offered with No Chain ***7.4 ACRES GRAZING LAND* SIX BEDROOMS* ATTACHED BARN RIPE FOR CONVERSION* RURAL VIEWS*Blake H...
Ewood House, Midgley Road, Mytholmroyd, Hebden Bridge, HX7 5QY
4 Bedroom Detached House | Guide Price £1,200,000
Occupying a generous 0.86-acre plot in a much sought-after location, Ewood House is a modern four double bedroom detache...
Clough House Farm, Widdop Road, Hebden Bridge, HX7 7AZ
5 Bedroom Detached House | Guide Price £1,250,000
Situated in a tranquil countryside location with spectacular views over Hardcastle Craggs, Clough House Farm offers a ra...

Charnock Bates (Halifax)
Lister Lane, Halifax, West Yorkshire, HX1 5AS
How much is your home worth?
Use our short form to request a valuation of your property.
Request a Valuation
