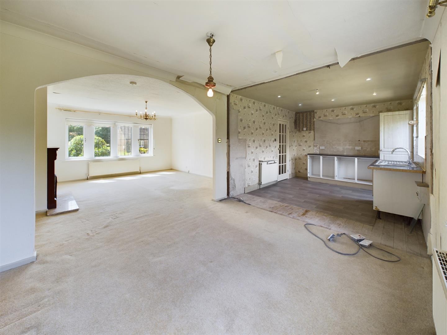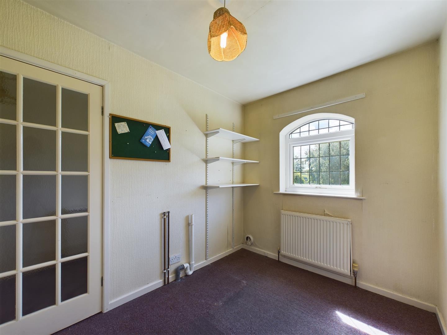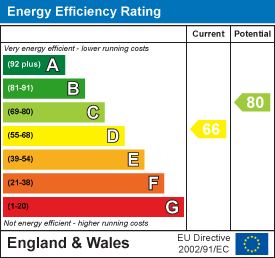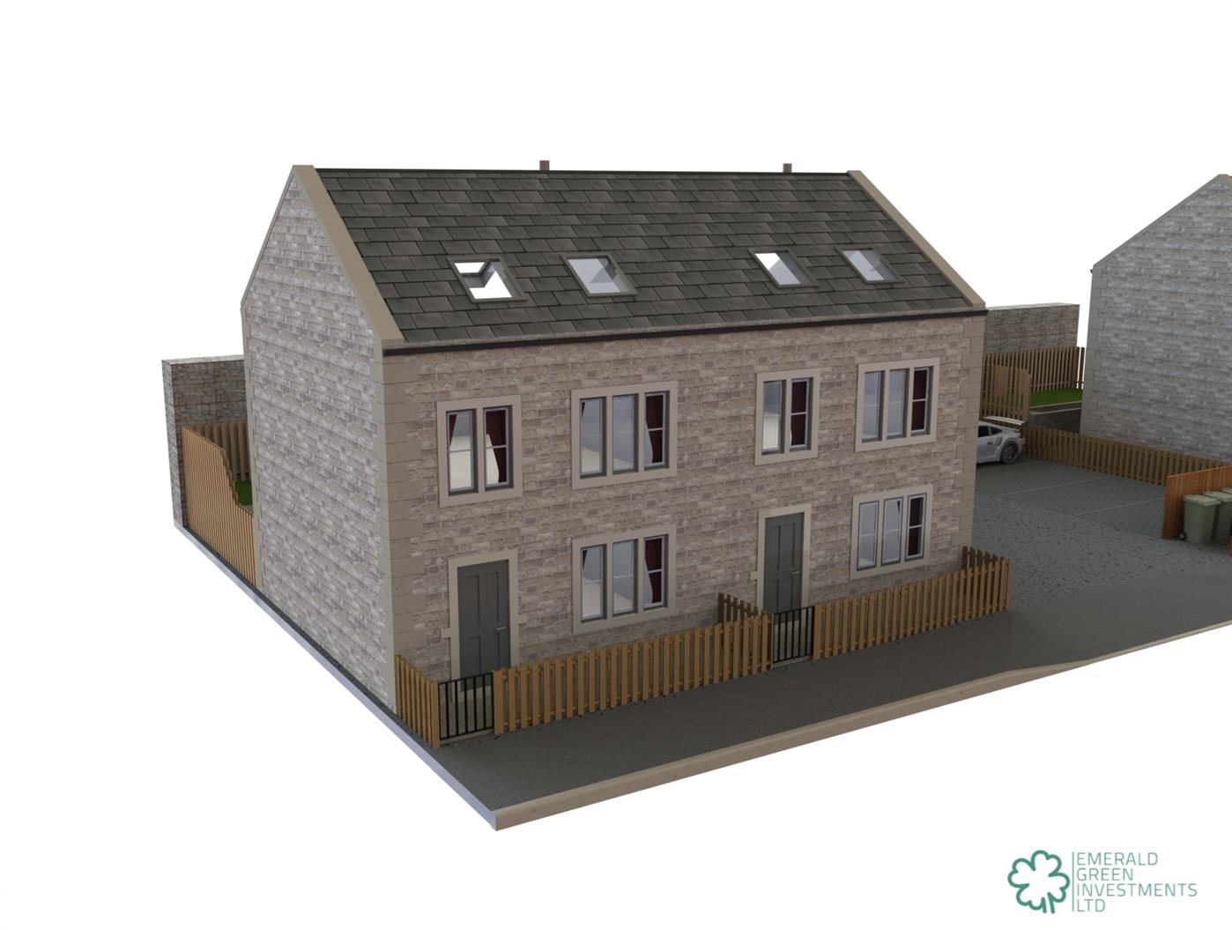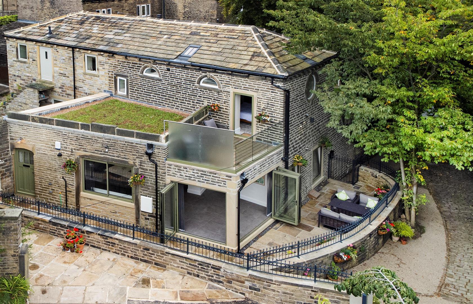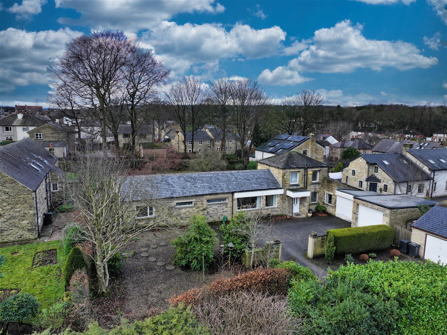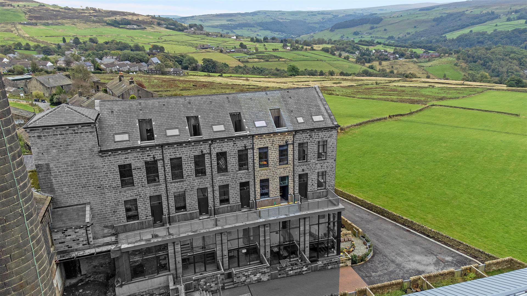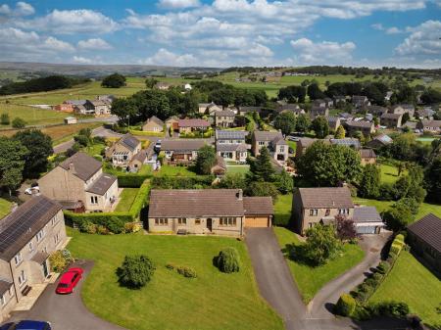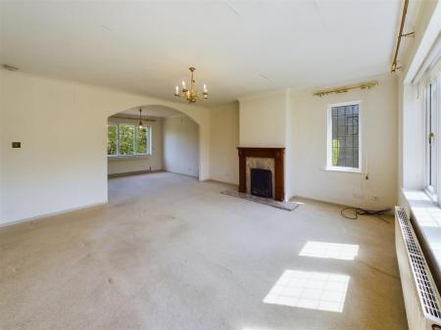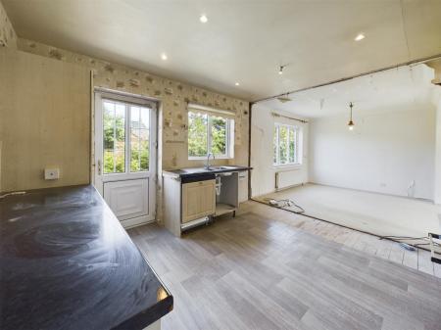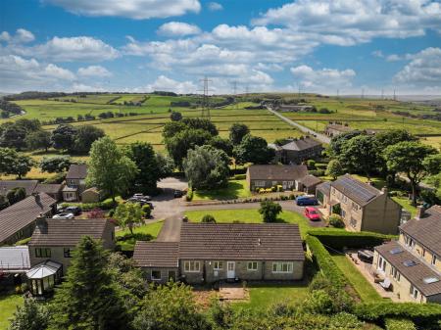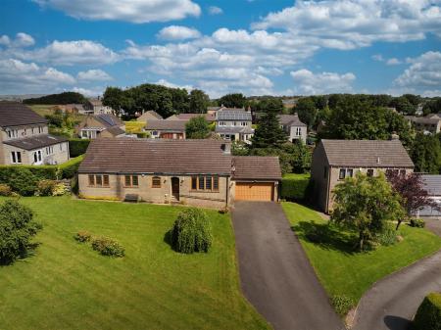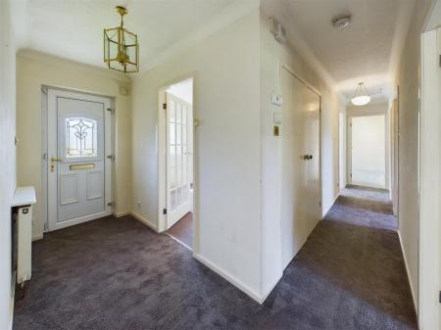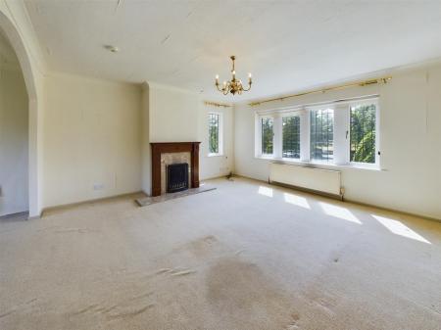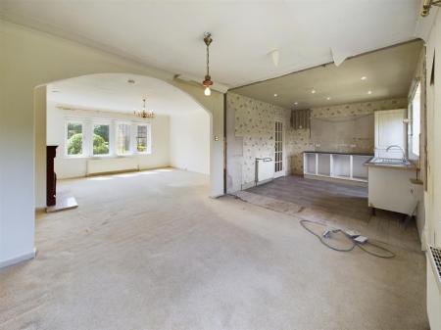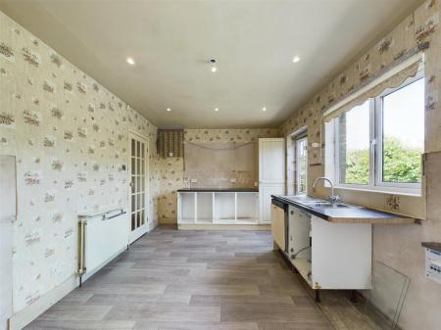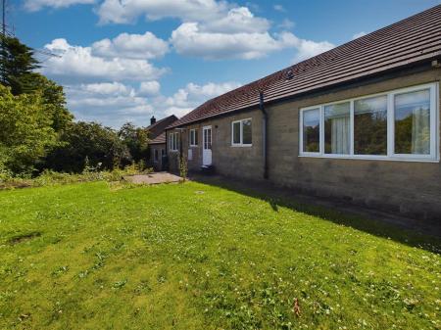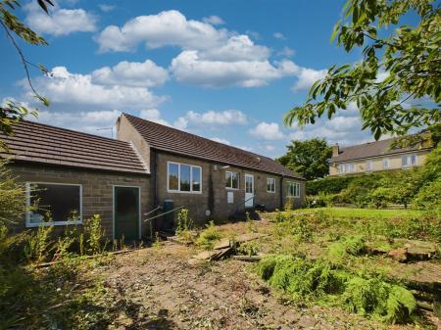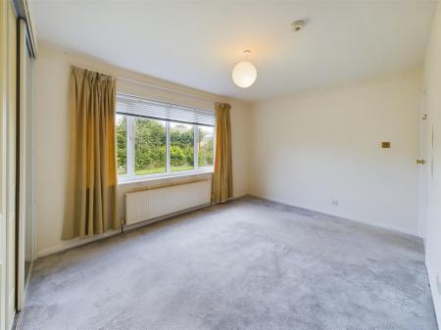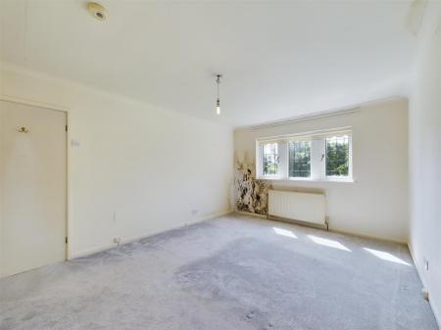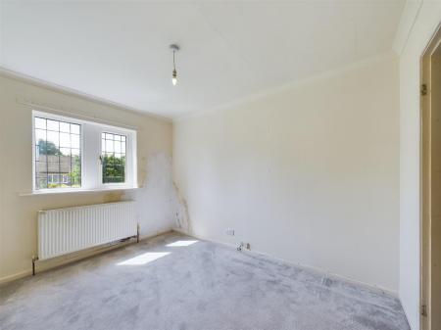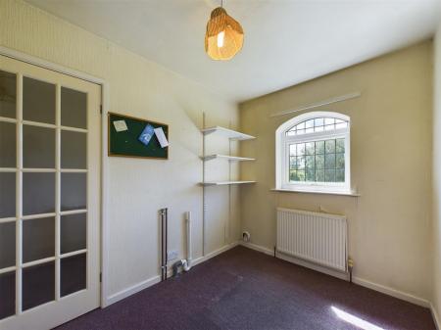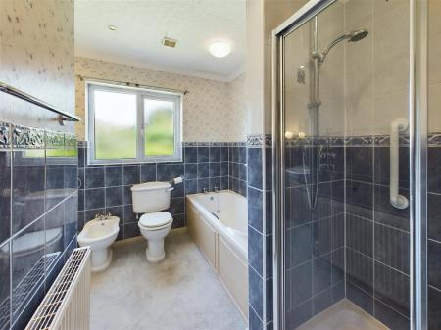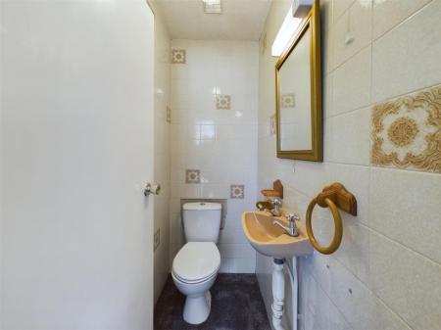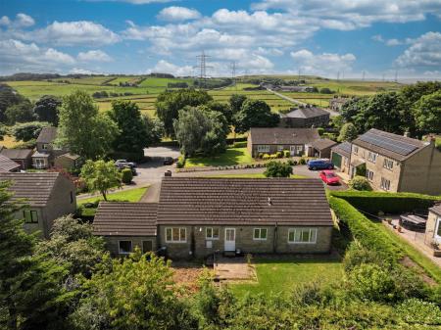- SOUGHT-AFTER LOCATION
- DETACHED BUNGALOW
- OPPORTUNITY TO MAKE YOUR OWN
- DRIVEWAY & DOUBLE GARAGE
- PRIVATE, ENCLOSED REAR GARDEN
- DELIGHTFUL OUTLOOK
4 Bedroom Detached Bungalow for sale in Halifax
Occupying a generous plot in a much sought-after location, 3 Longmeadow is a stone-built detached bungalow in need of full renovations, with wonderful private gardens and delightful far-reaching views.
Internally, the property briefly comprises; entrance hallway, open planning living dining kitchen, house bathroom, separate w/c, principal bedroom and three further bedrooms.
Externally, a driveway provides off-street parking for six cars, leading to a double garage. To the rear, an enclosed and tiered rear garden with lawn and numerous patio areas, bordered by mature planting and shrubbery.
Location - Located within this highly regarded semi-rural location of Barkisland village having easy access to a wide range of local amenities, including Barkisland C.E. School, Barkisland Post Office and general store and a range of independent businesses including a Co-op in Ripponden, along with wider amenities offered within West Vale which include a number of well-established restaurants and bars. The area is increasingly popular with commuters being equidistant between the business centres of Leeds and Manchester and having excellent commuter links to the M62 junctions 22 and 24 motorway networks. Regular train services run from local stations including Sowerby Bridge and Halifax.
General Information - Access is gained through a Upvc door into the welcoming entrance hallway, giving the immediate feeling of space. The first door on your right takes you through to the 'L' shaped open plan living dining kitchen.
The living area benefits from dual aspect windows allowing for natural light to flood through while a gas fire sits to the focal point with a mahogany Adam-style mantel, marble hearth and surround.
The kitchen offers a range of base and drawer units with contrasting laminated worksurfaces incorporating a stainless-steel sink and drainer with mixer-tap. A Upvc and glass door leads out to the rear elevation.
Moving through to the part tiled house bathroom fitted with a five-piece suite comprising a w/c, bidet, wash-hand basin with storage beneath, panelled bath and double walk-in shower cubilce. A separate w/c has a wash-hand basin.
The principal bedroom is positioned to the rear of the property, benefitting from built-in wardrobes, with a large window to the rear elevation allowing for natural light while enjoying an outlook into the rear garden.
Completing the accommodation, three bedrooms are all set to the front of the property enjoying an outlook into the front garden and neighbouring countryside.
Externals - A tarmac driveway provides off-street parking for six cars, leading to a double garage with power, lighting and up-and-over door, providing secure parking for a further two cars.
A stone flagged pathway, adjacent to a generous south-facing lawn, leads up to the front door and continues round the side of the property to the enclosed rear garden bordered by mature planting and shrubbery.
The tiered garden has a lawn, with steps leading down to a concrete patio area accessed from the door of the kitchen creating the perfect space for bbqs and alfresco dining, then leading down to a bark laid seating area and then to a blocked paved terrace.
Services - We understand that the property benefits from all mains services. Please note that none of the services have been tested by the agents, we would therefore strictly point out that all prospective purchasers must satisfy themselves as to their working order.
Directions - From Halifax proceed down Skircoat Road (A629) for approximately 1.6 miles before keeping right to head on to Stainland Road (B6112). At the roundabout, take the second exit to continue on Stainland Road (B6112) and then at the first set of traffic lights take a right-hand turn on to Rochdale Road (B6113) continuing for approximately 2.9 miles before taking a left-hand turn on to Scammonden Road. Take your second right-hand turn on to Stainland Road and then again, your second right-hand turn on to Longmeadow where no. 3 will be straight ahead indicated b a Charnock Bates board.
For Satellite Navigation - HX4 0AR
Important information
Property Ref: 693_33251298
Similar Properties
Banyan Lodge, Cragg Road, Mytholmroyd, Hebden Bridge, HX7 5SS
3 Bedroom Semi-Detached House | From £400,000
A rare opportunity to purchase a new build home within this stunning rural location within the Upper Calder Valley.The d...
Sage House, Water Hill Lane, Halifax
2 Bedroom Cottage | Offers in region of £400,000
Situated within a sought after semi-rural location, occupying an elevated position enjoying far-reaching views across th...
Meadow Cottage, Blackburn Road, Brighouse, Yorkshire, HD6 2ET
3 Bedroom Detached House | Offers in region of £399,950
**Cash Buyers Only**Occupying over a 1/3 of an acre plot in a private and secluded location, Meadow Cottage is a unique...
9, Carding Mill, Old Town Mill Lane, Old Town, Hebden Bridge, HX7 8SW
3 Bedroom House | £409,950
Phase two of the Old Town Mill development, known as Carding Mill, comprises ten properties set over five floors of the...
Arncliffe, 177, Bramley Lane, Hipperholme, HX3 8JJ
3 Bedroom Detached Bungalow | Offers in region of £410,000
Situated in a much sought-after location, Arncliffe is a stone-built detached true bungalow offering spacious accommodat...
2, Sowerby Hall, Sowerby, Sowerby Bridge, HX6 1HU
4 Bedroom Character Property | Offers Over £415,000
Sowerby Hall dates back to 1646, originally being an impressive, detached house built for Joshua & Isobel Horton, now sp...

Charnock Bates (Halifax)
Lister Lane, Halifax, West Yorkshire, HX1 5AS
How much is your home worth?
Use our short form to request a valuation of your property.
Request a Valuation







