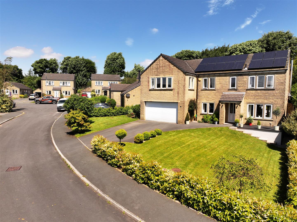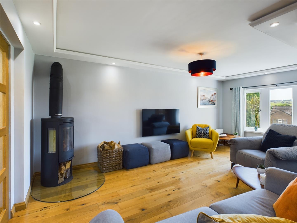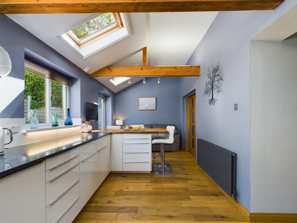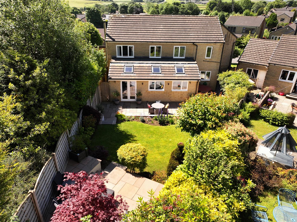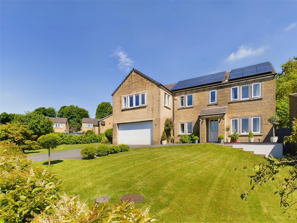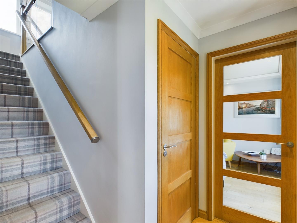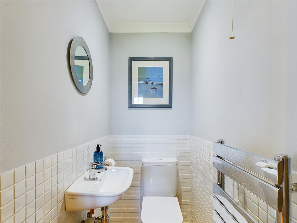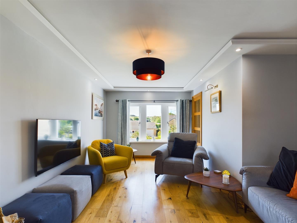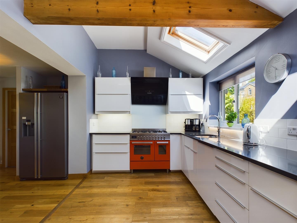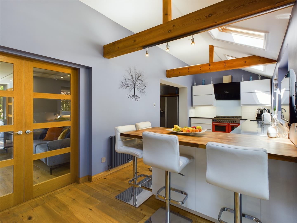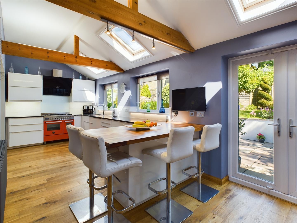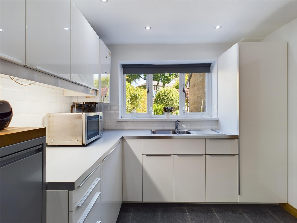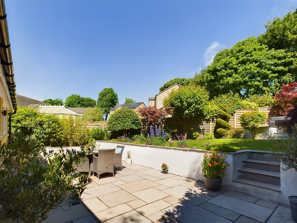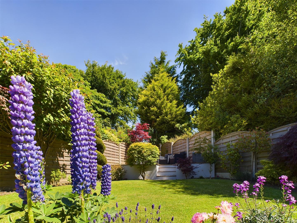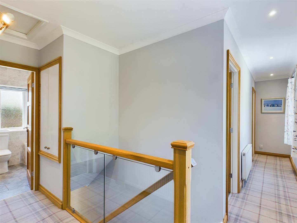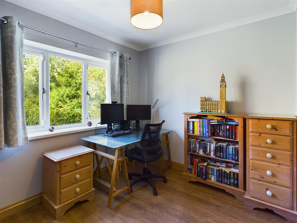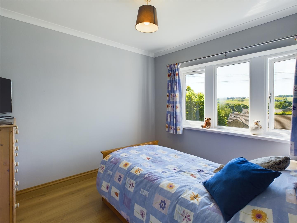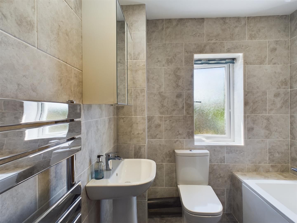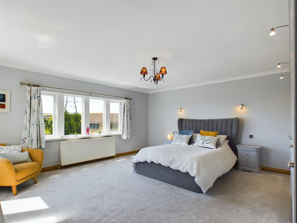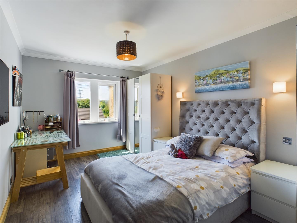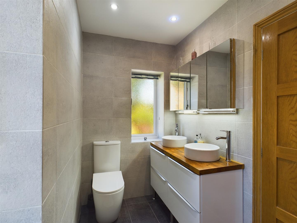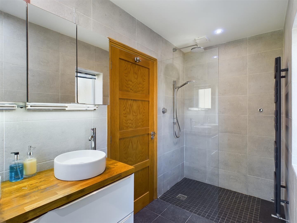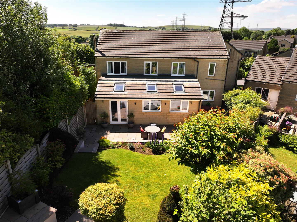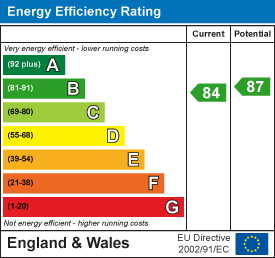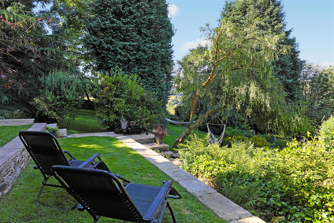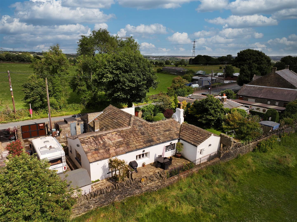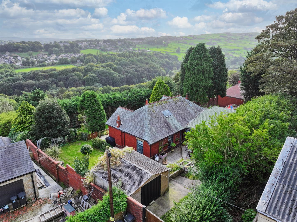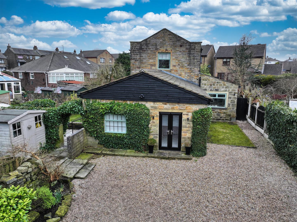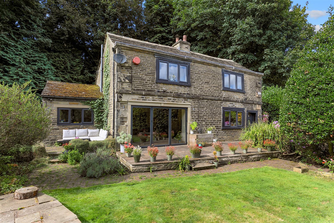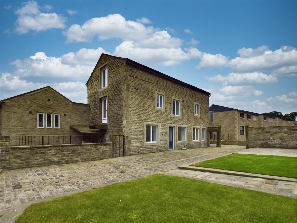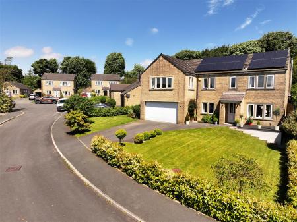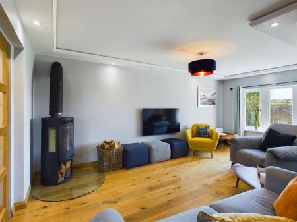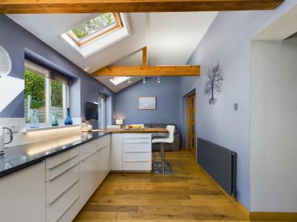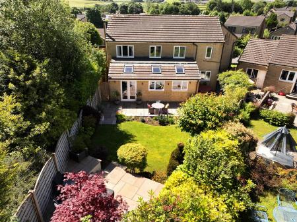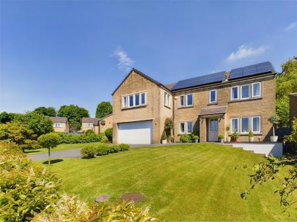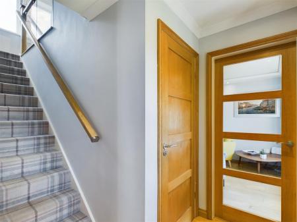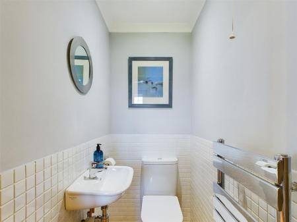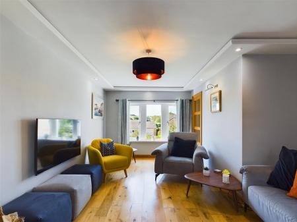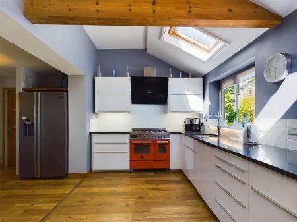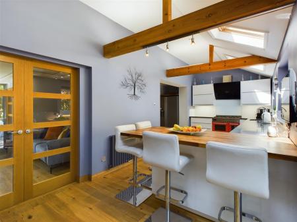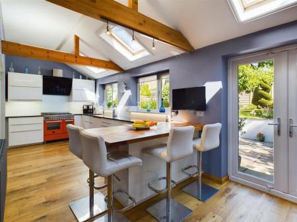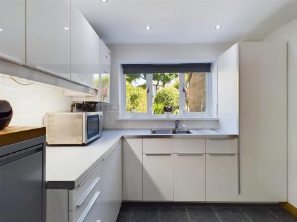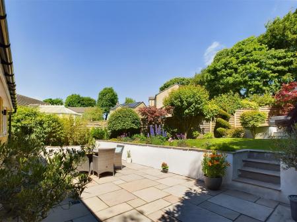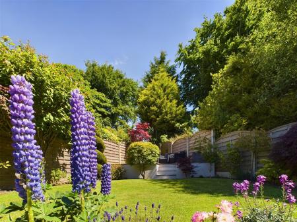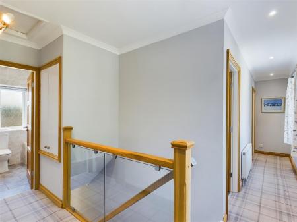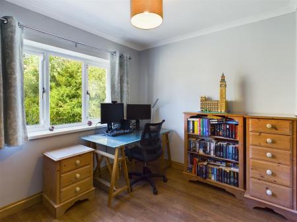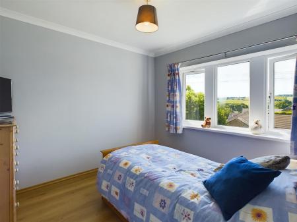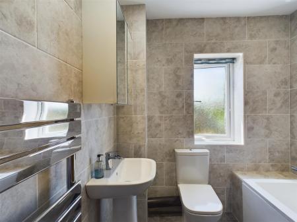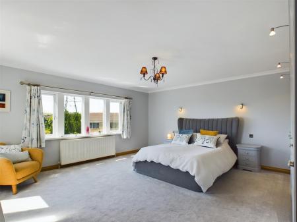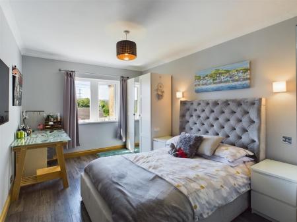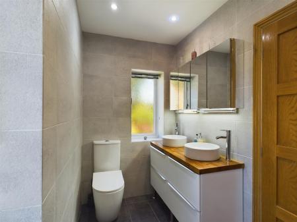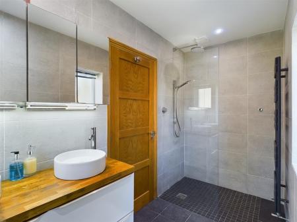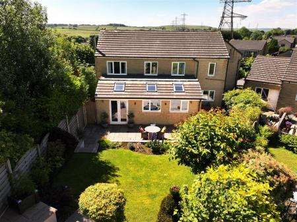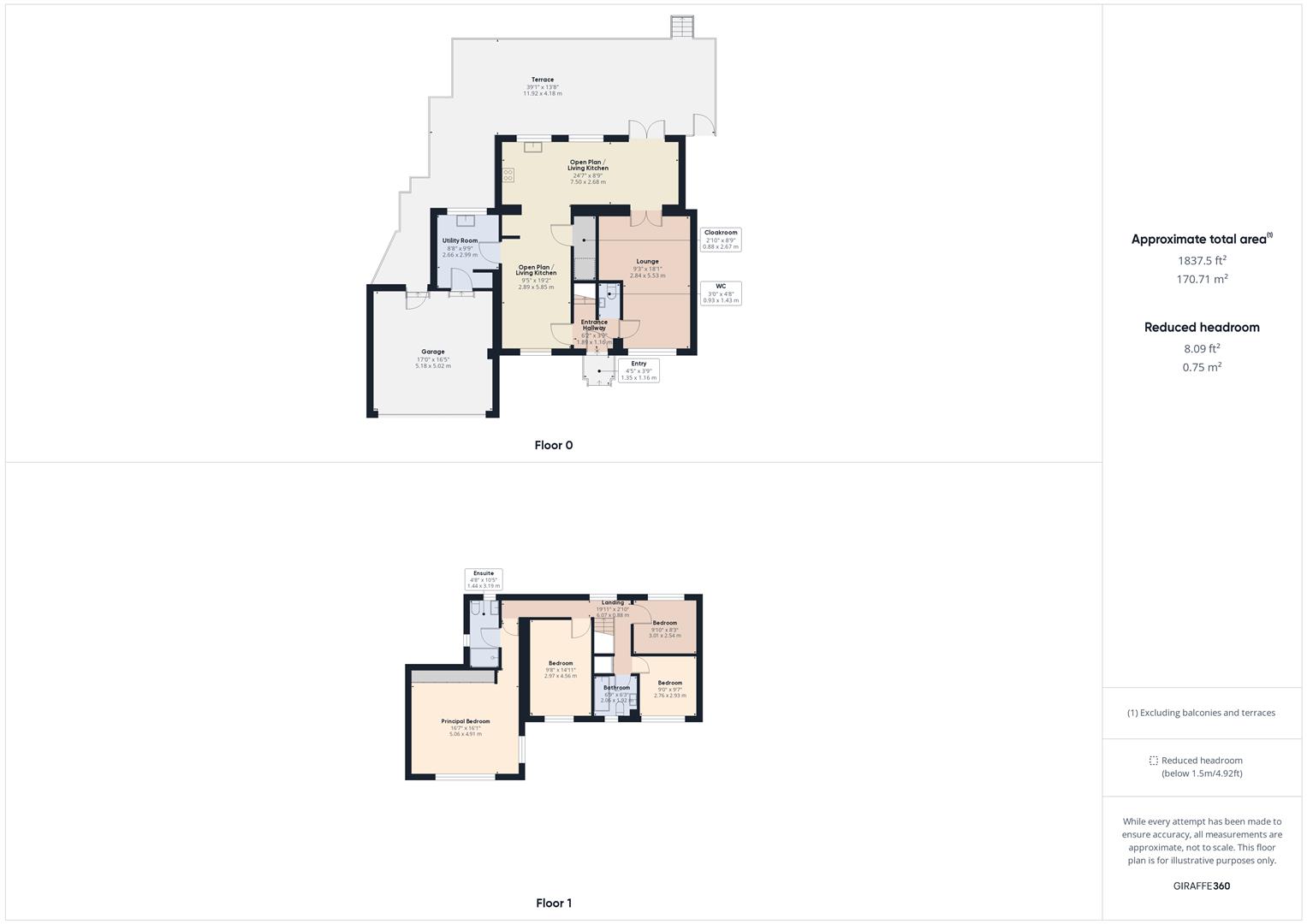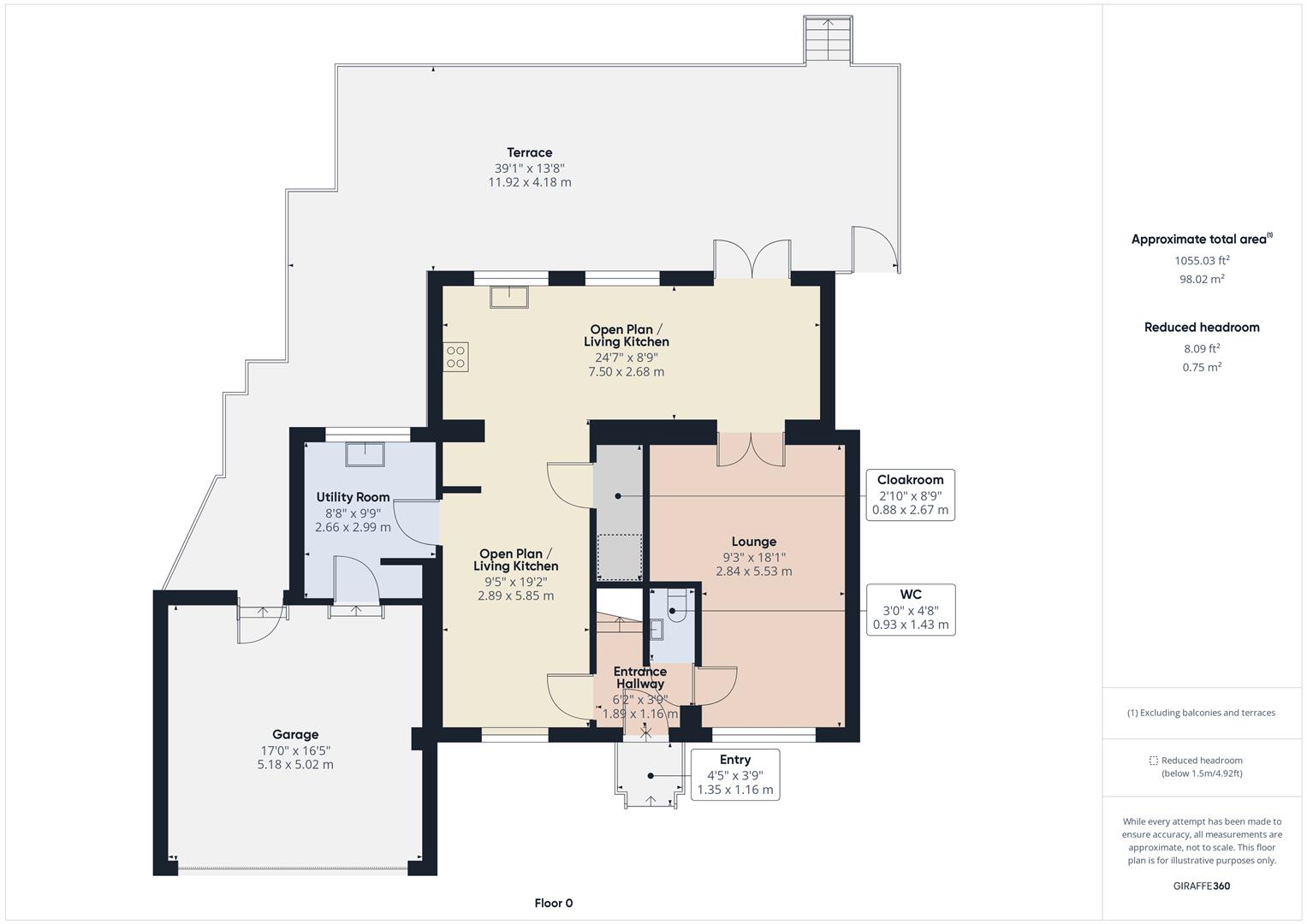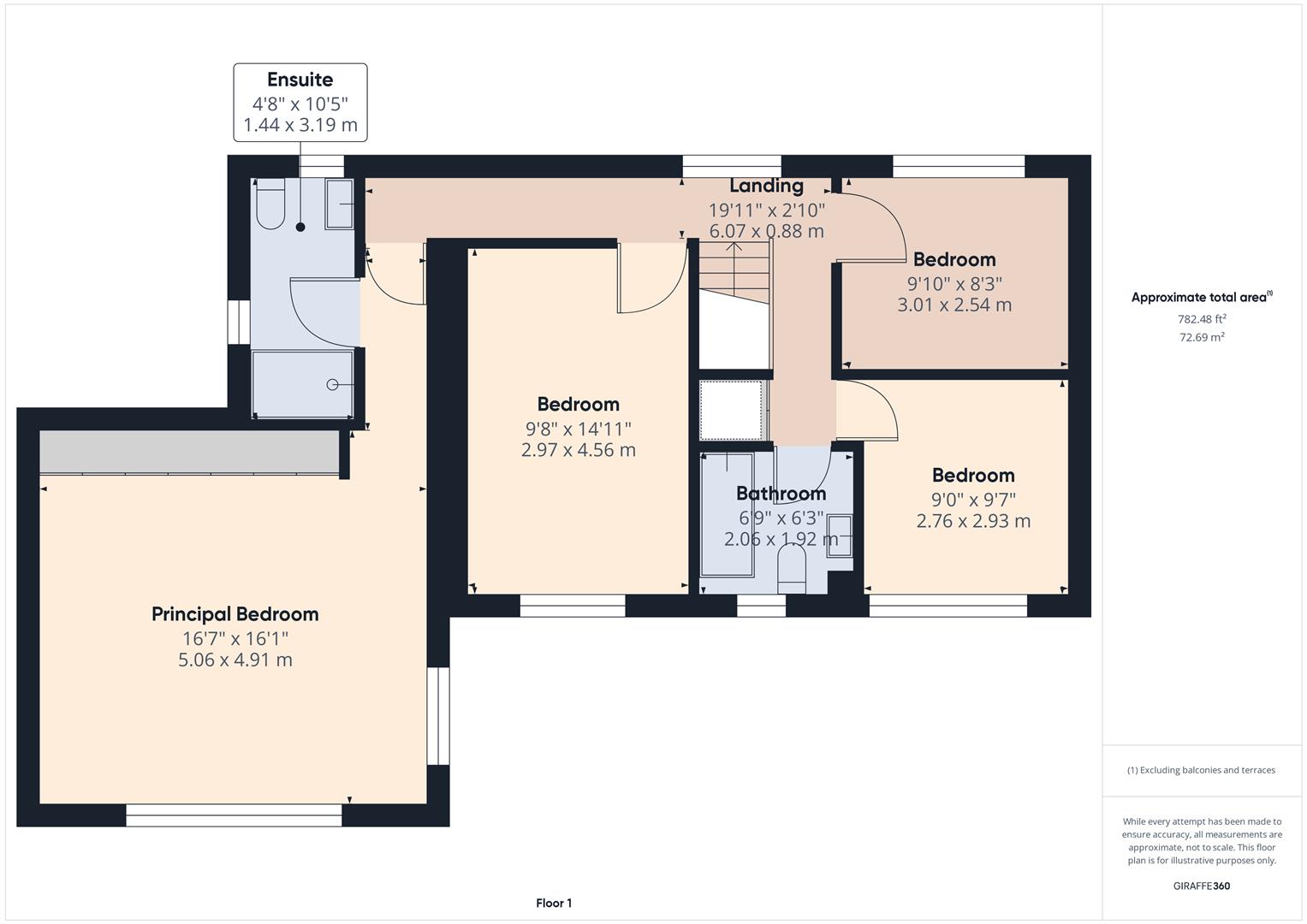- SOUGHT-AFTER LOCATION
- PRINCIPAL BEDROOM WITH EN-SUITE
- WONDERFUL RURAL VIEWS
- 0.2 MILES TO HIGHLY DESIRABLE SCHOOL
- FULLY RENNOVATED
- DRIVEWAY & DOUBLE GARAGE
4 Bedroom Detached House for sale in Halifax
Situated in the highly desirable location of Barkisland, 17 Pinfold Close is an attractive four bedroomed stone-built detached family home offering well-presented accommodation over two floors alongside extensive far-reaching views. The property boasts a wealth of high-quality fixtures and fittings having been extended and renovated by the current owners, this is an efficient home including 4kw solar which generates a feed in tariff income and a Rainwater Harvesting System which makes savings on water costs.
Internally, the property briefly comprises; entrance hallway, cloakroom with w/c, lounge, open plan living kitchen with dining areas, utility room and integral double garage to the ground floor and principal bedroom with en-suite, three further double bedrooms and house bathroom to the first floor.
Externally, to the front of the property, a tarmac driveway provides off-street parking for four cars, leading to an integral double garage with additional parking for two cars, alongside generous South-facing lawns and a decked patio, bordered by mature planting and shrubbery. To the rear, a private and enclosed tiered garden with a flagged patio, lawn and a raised terrace, bordered by mature planting and shrubbery.
Location - Located within this highly regarded semi-rural location of Barkisland village having easy access to a wide range of local amenities, including Barkisland C.E. School, Barkisland Post Office and general store and a range of independent businesses including a Co-op in Ripponden, along with wider amenities offered within West Vale which include a number of well-established restaurants and bars.
The area is increasingly popular with commuters being equidistant between the business centres of Leeds and Manchester and having excellent commuter links to the M62 junctions 22 and 24 motorway networks. Regular train services run from local stations including Sowerby Bridge and Halifax.
General Information - Access is gained through a Upvc and glass door into the welcoming entrance hallway, finished with solid oak flooring and benefitting from a part tiled cloakroom comprising a VitrA w/c and wash-hand basin with Bristan mixer-tap. A staircase with a Richard Burbridge Oak handrail and glass balustrade rises to the first floor.
A door on your right takes you through to the spacious lounge, continuing the solid oak flooring, a large window to the front elevation allows plenty of natural light to flood through while enjoying an outlook into the front garden. A Contura log-burning stove sits as the focal point on a glass hearth.
Double doors then lead through to the 'L' shaped open plan living kitchen being the real heart of the home, continuing the solid oak flooring and boasting dual aspect windows and Velux skylights allowing for plenty of natural light to flood through. French doors lead out to the rear garden creating the perfect entertaining space for bbq's and alfresco dining.
The kitchen offers a range of bespoke high-gloss wall, drawer and base units with contrasting quartz worksurfaces incorporating a Frankie inset one-and-a-half bowl sink and drainer with mixer-tap and breakfast bar with a solid oak worktop. Integrated appliances include a Klarstein extractor hood and Bosch dishwasher.
Leading off the dining area is a utility room offering a range of high-gloss wall, drawer and base units with contrasting laminated worktops incorporating a stainless-steel one-and-a-half bowl sink and drainer with mixer-tap. There is plumbing for a washing machine and space for a dryer. A door accesses the integral double garage with power, lighting, water, access to the rear garden and a Henderson remotely operated roller electric door.
Rising to the first floor, accessing the principal bedroom with en-suite shower room, three further double bedrooms and the house bathroom. A pull-down ladder accesses a part bordered loft.
The impressive spacious principal bedroom boasts dual aspect windows enjoying far-reaching views over the Calder Valley countryside and benefits from a wall of built-in Schreiber wardrobes. A fully porcelain tiled contemporary en-suite with underfloor heating, comprises a w/c, double wash-hand basin and double walk-in shower area incorporating a Mira Mode digital shower with rainfall and handset shower heads.
Completing the accommodation, the fully tiled house bathroom enjoys a contemporary three-piece suite comprising a VitrA w/c, pedestal wash-hand basin with Bristan tap and a panelled bath with overhead Mira shower, while two double bedrooms set to the front of the property enjoy extensive views of the surrounding Calder Valley countryside and a further double bedrooms looks out to the rear garden.
Externals - A tarmac driveway, adjacent to generous South-facing lawns bordered by mature planting and shrubbery with decked patio and outside tap, provides off-street parking for four cars, leading to a double garage with power, lighting, water and electric roller door.
An enclosed garden to the rear offers an Indian sandstone flagged terrace, accessed from the French doors of the open plan living kitchen, creating the perfect entertaining space for bbq's and alfresco dining, alongside a tiered garden, also benefitting from outside power and tap.
Stone steps lead up to the first tier boasting a lawn bordered by mature planting and shrubbery, with stone steps then leading up to an Indian-stone flagged terrace offering a peaceful space to sit and relax.
Services - We understand that the property benefits from all mains services. Please note that none of the services have been tested by the agents, we would therefore strictly point out that all prospective purchasers must satisfy themselves as to their working order.
Directions - From Halifax proceed down Skircoat Road (A629) for approximately 1.6 miles before keeping right to head on to Stainland Road (B6112). At the roundabout, take the second exit to continue on Stainland Road (B6112) and then at the first set of traffic lights take a right-hand turn on to Rochdale Road (B6113) continuing for approximately 2.9 miles before taking a left-hand turn on to Scammonden Road. Take your first right-hand turn on to Pinfold Close where No. 17 will be on your right-hand side indicated by a Charnock Bates board.
For Satellite Navigation - HX4 0EY
Important information
This is not a Shared Ownership Property
Property Ref: 693_33195041
Similar Properties
Fold Cottage, Ivy Lane, Halifax
5 Bedroom Semi-Detached House | Offers in region of £525,000
Dating back to 1274 and originally owned by the Illingworth family, Fold cottage is a Grade IIListed semi-detached chara...
Morriscot, Coley Road, Coley, Halifax, HX3 7SA
4 Bedroom Detached Bungalow | Guide Price £525,000
Dating back to the 19th century, occupying a wonderful plot in a sought-after rural location, with pleasant far-reaching...
The Bungalow, The Banks, Sowerby Bridge, HX6 2TP
4 Bedroom Detached Bungalow | Offers Over £525,000
0.49 ACRE PLOT *4 BED BUNGALOW* OUTLINE PP FOR DETACHED BUNGALOW IN THE GARDEN -REF NUM 16/01254/0UT. PRIVATE SETTING* T...
The Weigh House, 61-61a, Carr House Lane, Shelf, Halifax, HX3 7RH
5 Bedroom Detached House | Guide Price £550,000
Dating back to approximately 1850, The Weigh House was originally part of Shelf Iron Works which was used to weigh iron...
Holly Cottage, 37-39, The Hough, Northowram, Halifax, West Yorkshire, HX3 7BU
4 Bedroom Detached House | Guide Price £550,000
Situated in an elevated position with far reaching views, Holly Cottage is a detached, four-bedroom period property offe...
The Barn, Haugh End Gardens, Haugh End Lane, Sowerby Bridge, HX6 3BJ
5 Bedroom House | Offers Over £550,000
Haugh End Park is set within a parkland setting and the approach to 'The Barn' is through a winding estate road which is...

Charnock Bates (Halifax)
Lister Lane, Halifax, West Yorkshire, HX1 5AS
How much is your home worth?
Use our short form to request a valuation of your property.
Request a Valuation
