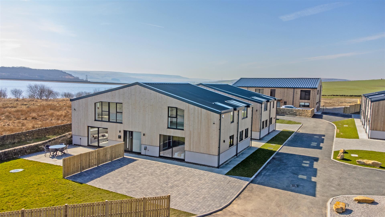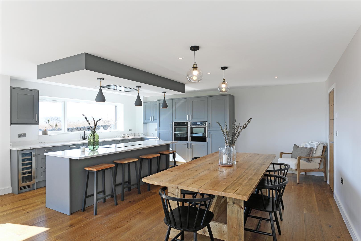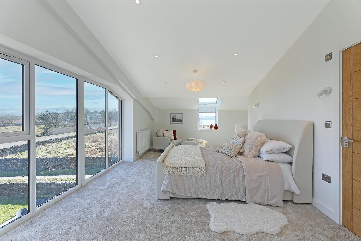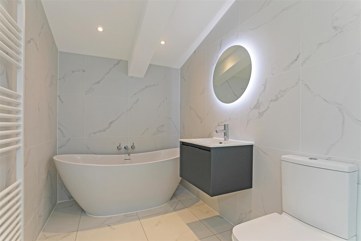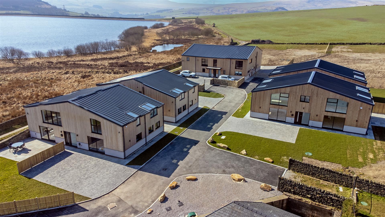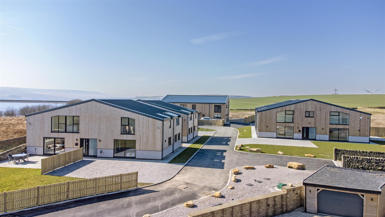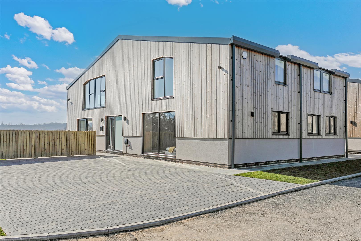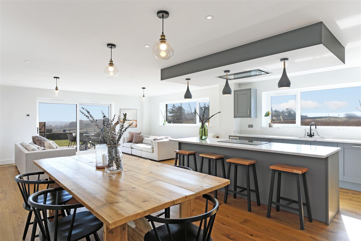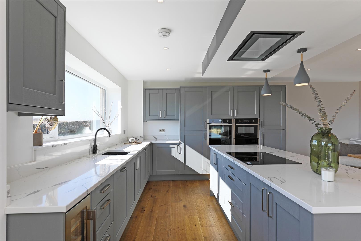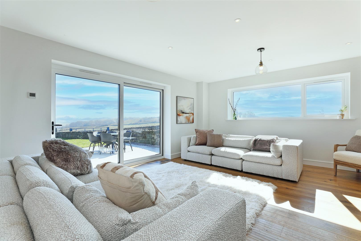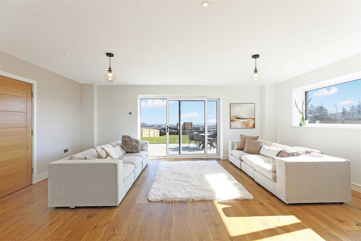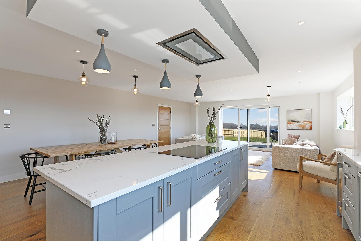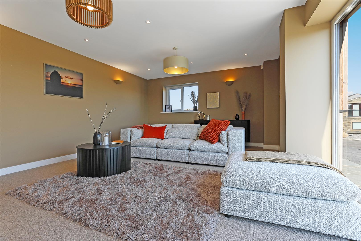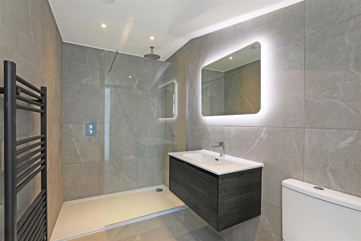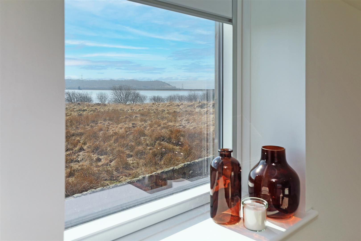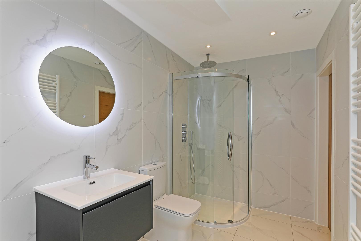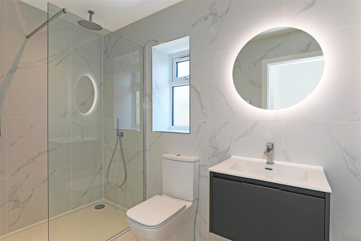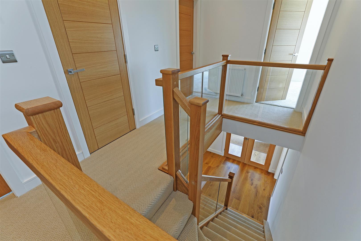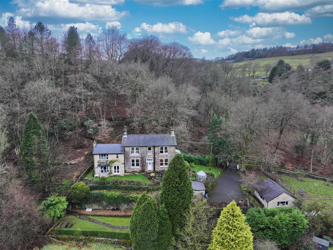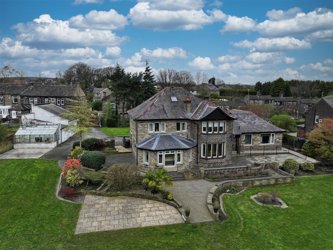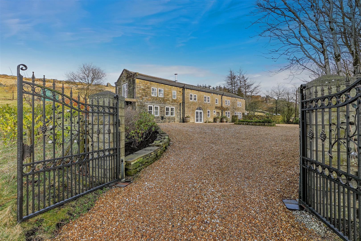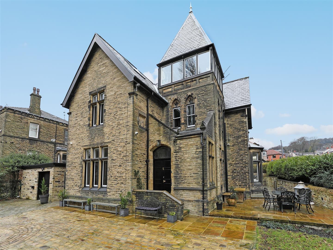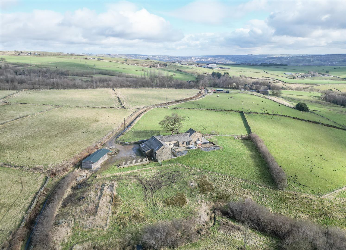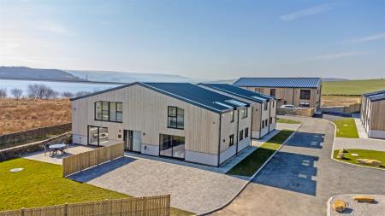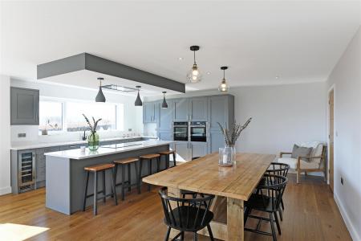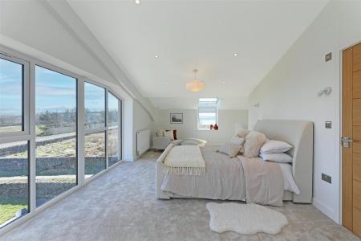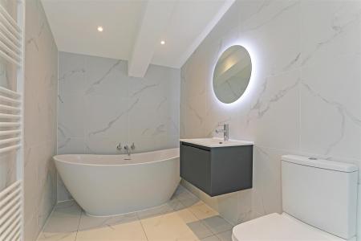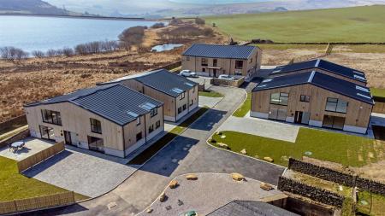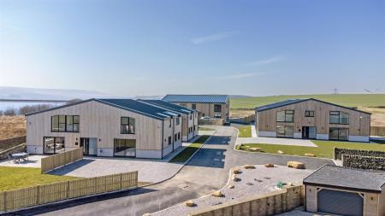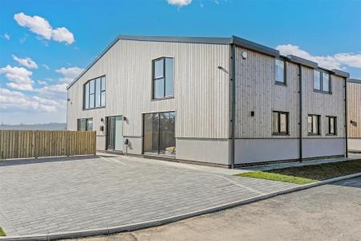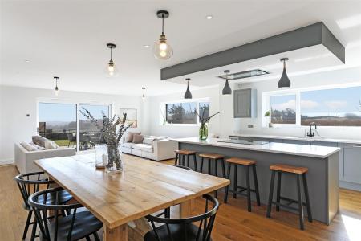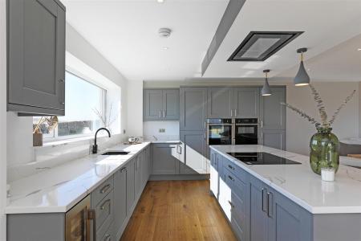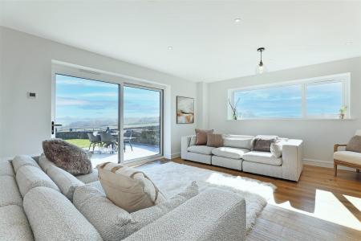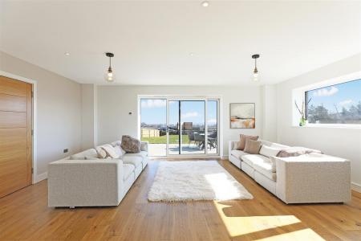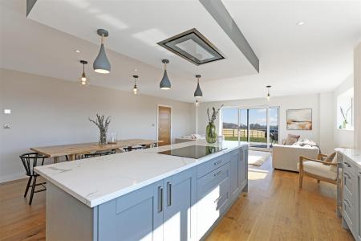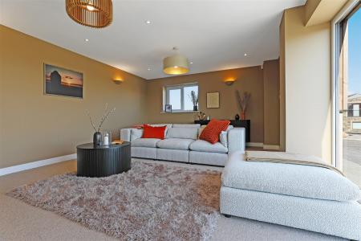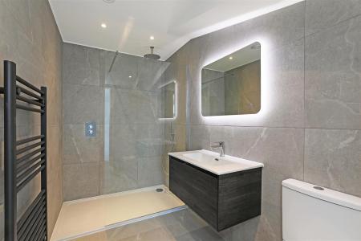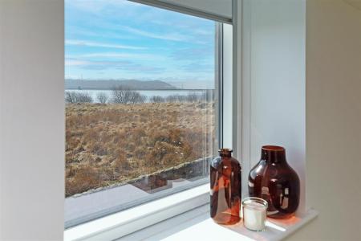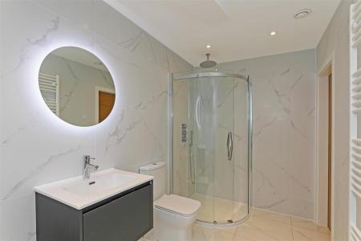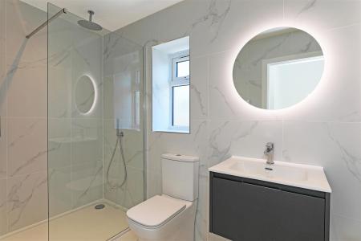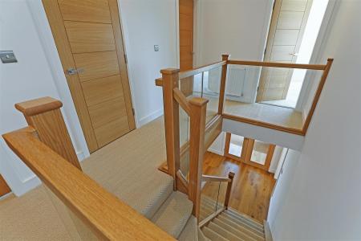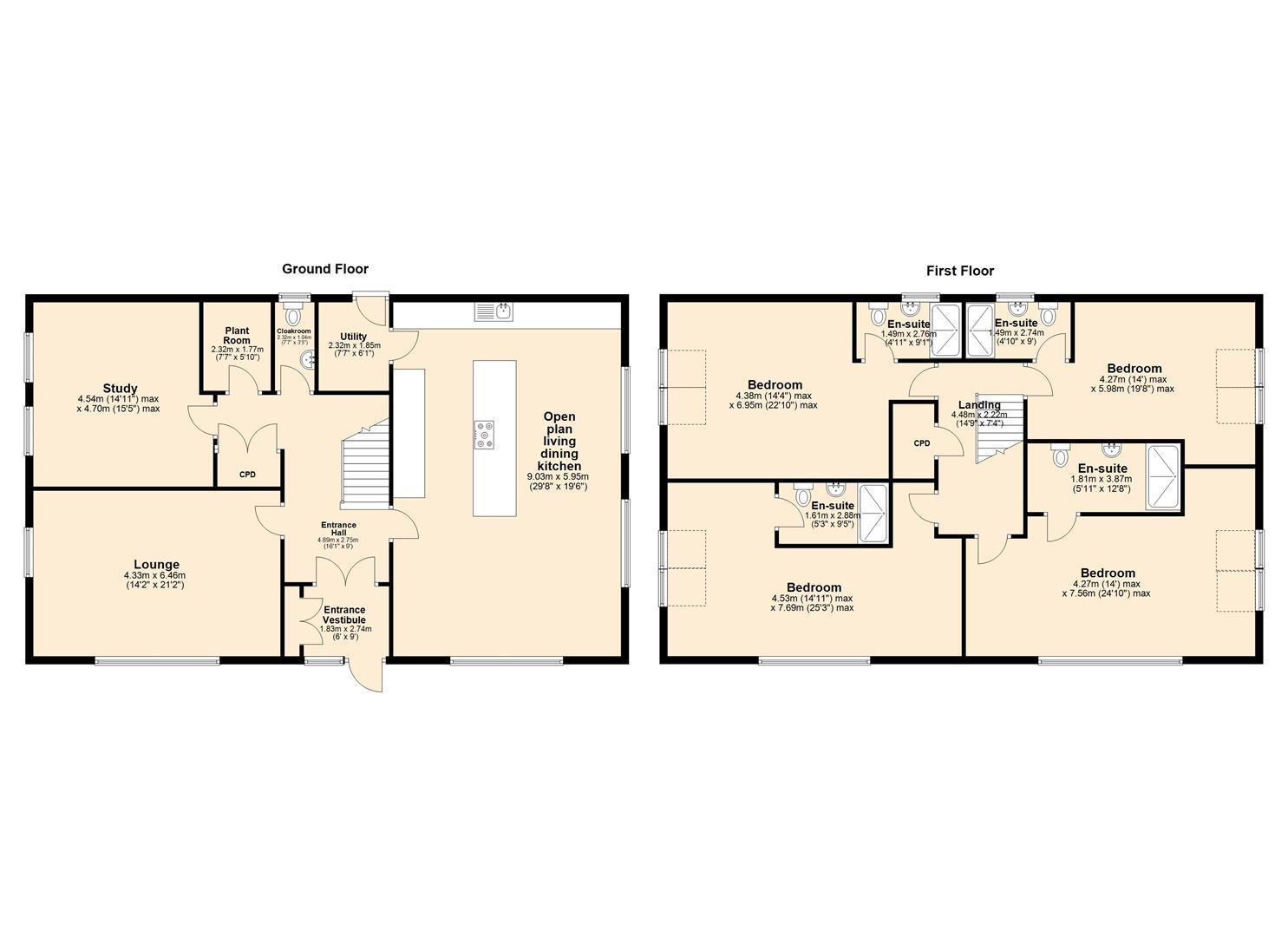- Development show home now for sale
- Views of the countryside surrounding the plot
- Situated next to open water
- Halifax town centre close by for shopping needs
- Rural location ideal for scenic walks
- Select development of just five plots
- M62 motorway access ideal for commuting to Leeds or Manchester
4 Bedroom Detached House for sale in Halifax
SECOND AND FINAL PHASE OF THE SAXON RISE DEVELOPMENT - Each of the remaining three homes within this unique rural scheme of just five detached properties offers generous accommodation extending to approximately 3,500sqft (325m2) split over two floors. This beautiful Show Home is now available to reserve!
Boasting four generous double bedrooms, this plot benefits from a principal suite with an enviable en-suite bathroom with four-piece suite, along with a dressing area and views across water. The remaining three generous bedrooms all incorporate en-suite shower rooms.
The flexibility of the accommodation continues on the ground floor where the layout is adaptable to suit modern needs, including either a 5th bedroom, or a study allowing a pleasant work environment for homeworkers.
The hub of the home is undoubtedly the large open plan sitting and dining kitchen, whilst a separate lounge provides a good-sized area ideal for relaxing and watching television. Useful additions to the layout include a utility room, WC and plantroom. Externally this plot provides a generous paved parking area that can accommodate four cars and an extensive garden to the front with amazing views of the surrounding countryside.
Designed To Endure - Stand out design is the theme the moment you first set eyes on Saxon Rise. Built on the site of former agricultural buildings and surrounded by greenbelt farm and moor land the development is sympathetic to both its immediate surroundings and previous uses. Built from traditional block work with timber cladding the development sits seamlessly in its position on the edge of Ringstone Reservoir.
The flow of the accommodation promotes a clear and simplistic design that is amplified by the amount of natural light and interchanging scenic views that can be enjoyed throughout the ground and first floors.
Internally this property enjoys high quality fixtures and fittings throughout, including underfloor heating to the ground floor, integral 'Neff' appliances, CCTV and alarm systems along with external lighting.
This property benefits from private parking for four cars and a large garden to the front with far reaching views of the surrounding countryside, ideal for entertaining and alfresco dining.
Country Living - Set on the hills above Ripponden on the edge of Ringstone Edge Moor, Saxon Rise offers purchasers the chance to own a modern new build home within a stunning rural location with views extending out over the stunning Pennine scenery with picturesque Ringstone Reservoir right on the doorstep.
The area is popular with walkers, cyclists and those with equestrian interest who are looking to explore the many bridleways and public footpaths the area has to offer. The area benefits from access to local amenities and is situated approximately 1 mile (1.6 km) east of Ripponden, 2 miles (3.2 km) south of Sowerby Bridge and 4 miles (6.4 km) south-west of Halifax town centre.
Barkisland village is in the Ryburn ward of Calderdale. Barkisland has a school, a church, a post office and a cricket club along with several public houses including The Fleece Countryside Inn.
City Reach - For those purchasers looking to enjoy rural living yet remain within commutable distance of the business centres of north England, Saxon Rise is ideally positioned for road, rail and air travel.
Access to the M62 motorway network from junction 22 is approximately 6.5 miles from the development, whilst regular rail services run from stations in Sowerby Bridge and Halifax. Leeds Bradford Airport (LBA) is approximately 24 miles away and Manchester Airport (MAN) is located approximately 39 miles away.
Directions - From Halifax proceed down Skircoat Road (A629) for approximately 1.6 miles before keeping right to head on to Stainland Road (B6112), At the roundabout, take the second exit to continue on Stainland Road (B6112) and then at the second set of traffic lights take a right-hand turn on to Saddleworth Road (B6114) and proceed through Barkisland Village continuing along Saddleworth Road until reaching Ringstone Reservoir where Saxon Rise can be seen in the right.
Property Ref: 693_33777354
Similar Properties
Clough Side, Foxen Lane, Mill Bank
5 Bedroom Detached House | Offers in region of £850,000
Nestled away in a secluded and private setting with no passing traffic, sheltered by a woodland aspect. Clough Side is a...
Highfield House, 36 Carr House Road, Shelf, HX3 7QY
7 Bedroom Detached House | Offers in region of £850,000
Occupying a generous plot of 0.74 acres and offering the opportunity for multi-generational living, Highfield House is a...
Hugeon Croft Farm, Kebs Road, Todmorden
4 Bedroom Detached House | Offers Over £850,000
Nestled in a picturesque and rural setting with envious far-reaching views, Hugeon Croft Farm is an attractive stone-bui...
Ashleigh Sowerby Bridge, HX6 2SH
5 Bedroom Detached House | Offers in excess of £895,000
Welcome to this exquisite Victorian home, a perfect blend of historic charm and modern luxury. Nestled in a desirable lo...
Upper Saltonstall, Luddenden Dene, Halifax, HX2 7TR
5 Bedroom Detached House | Guide Price £895,000
APPROX 5.52 ACRES GRAZING LAND, 5 BEDS, DETACHED STONE OUTBUILDING WITH POTENTIAL TO CONVERT SUBJECT TO PLANNING CONSENT...
School Farm, Kennel Lane, Mill Bank, HX6 3EY
5 Bedroom Detached House | Guide Price £895,000
School Farm offers a beautifully designed interior with a spacious kitchen, dining area, and cozy living room featuring...

Charnock Bates (Halifax)
Lister Lane, Halifax, West Yorkshire, HX1 5AS
How much is your home worth?
Use our short form to request a valuation of your property.
Request a Valuation
