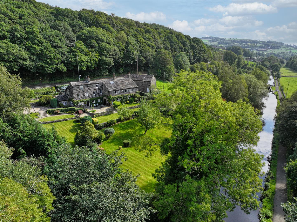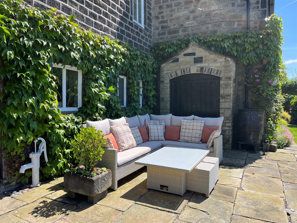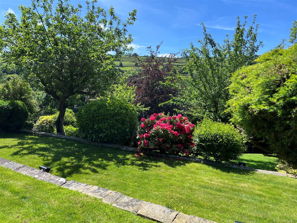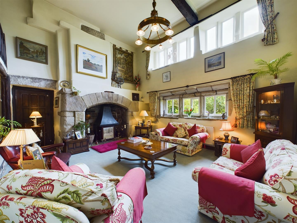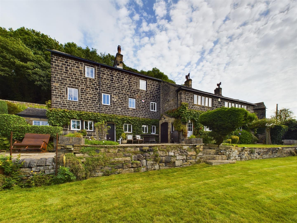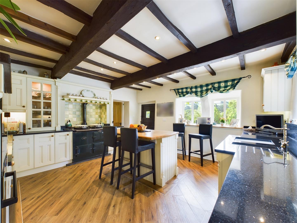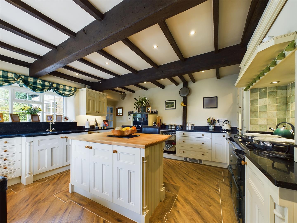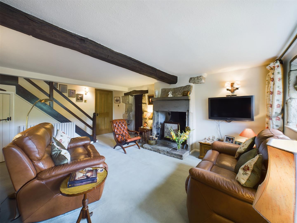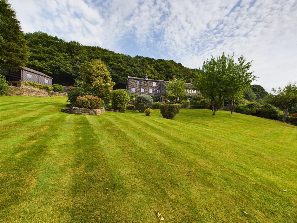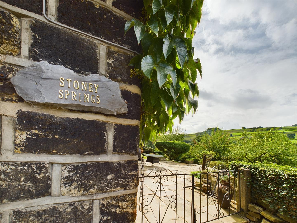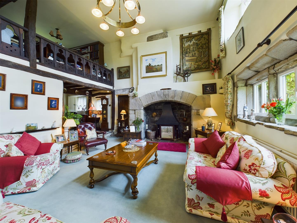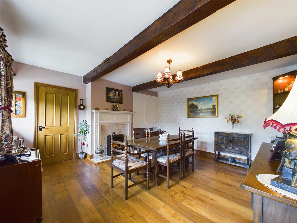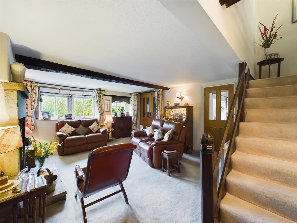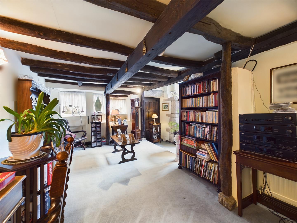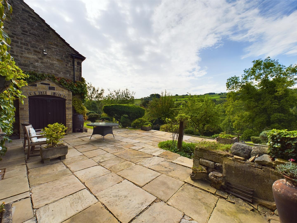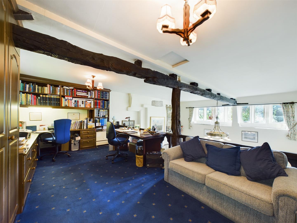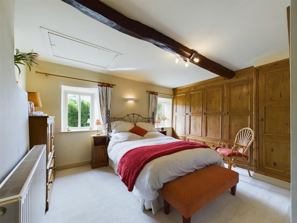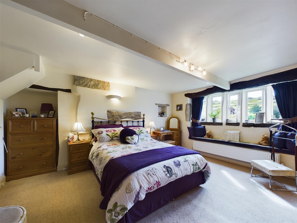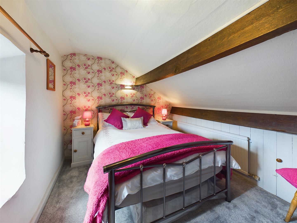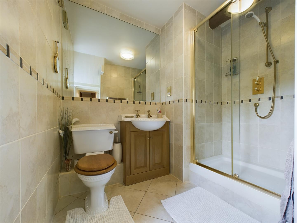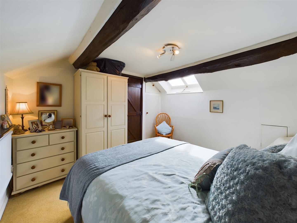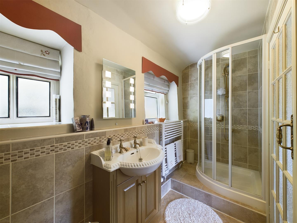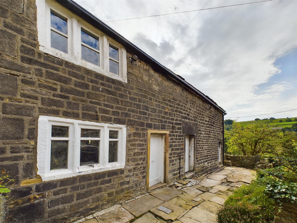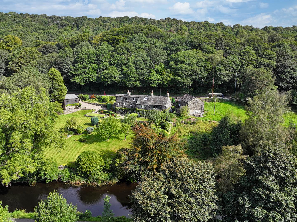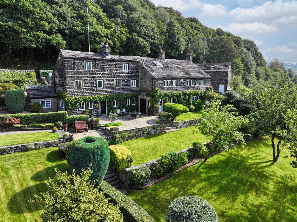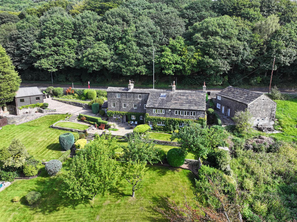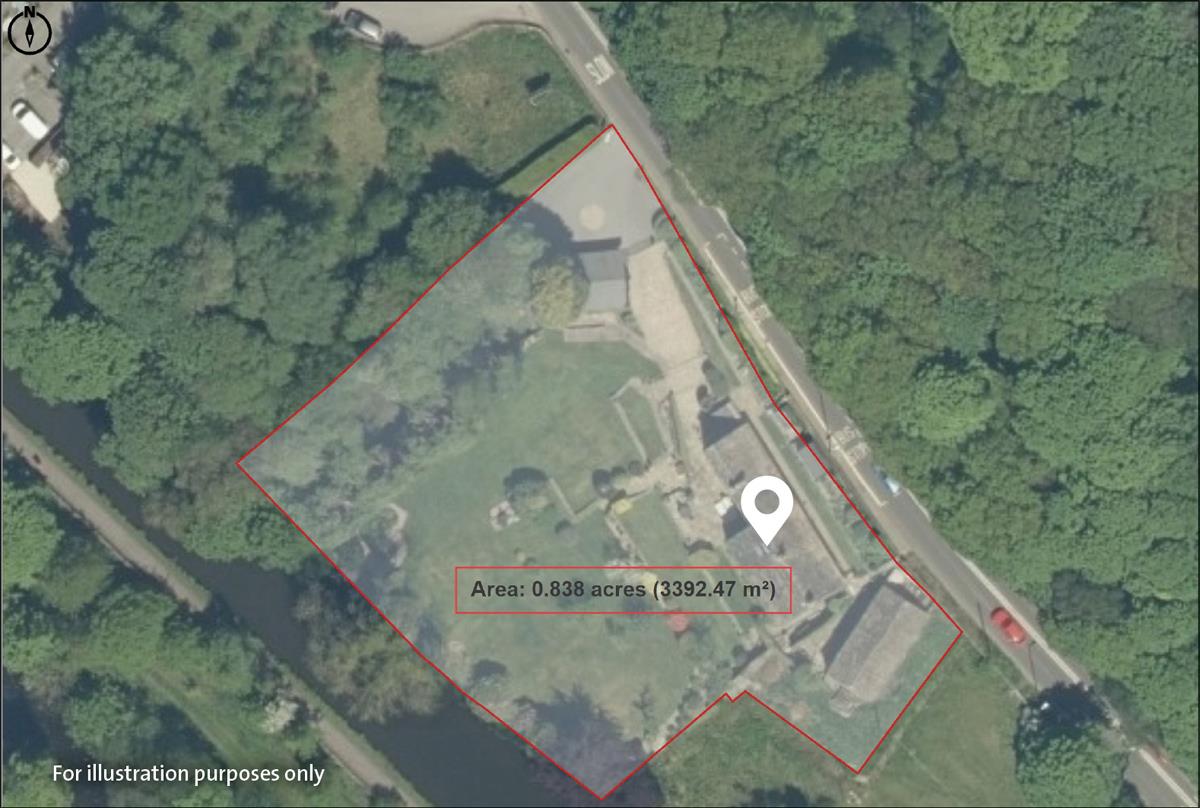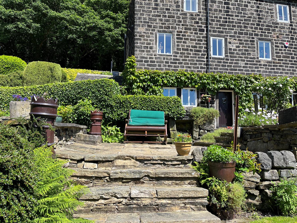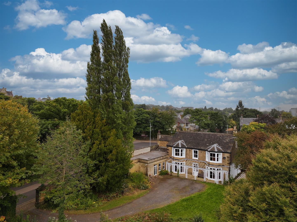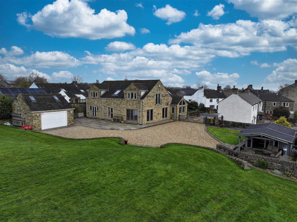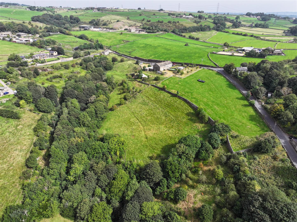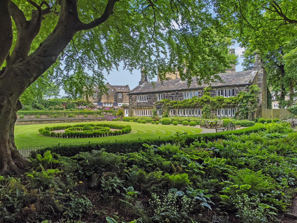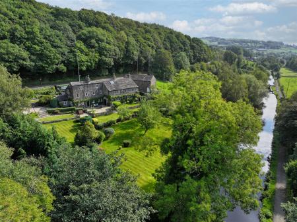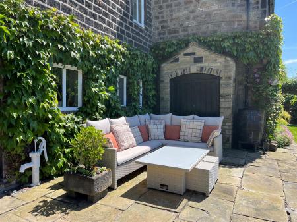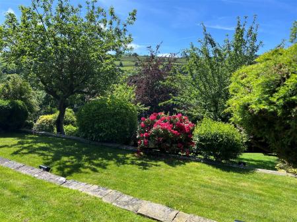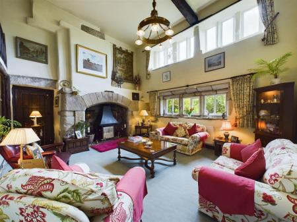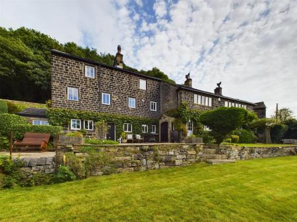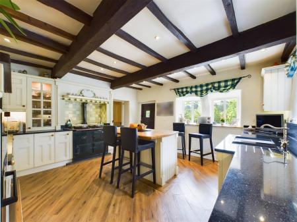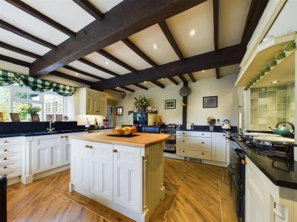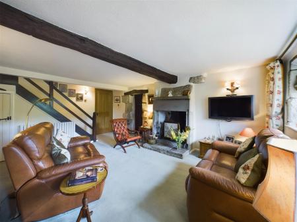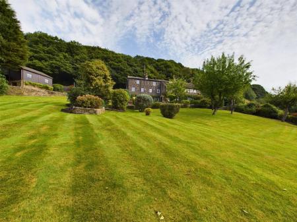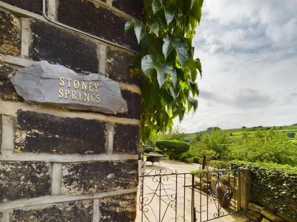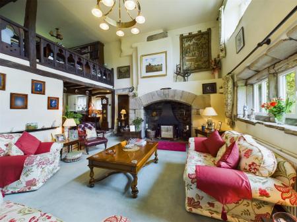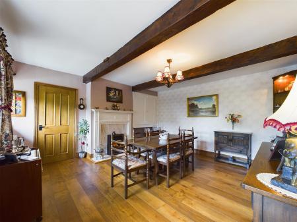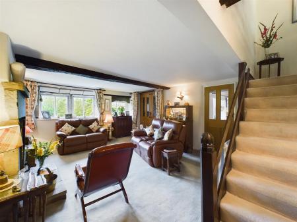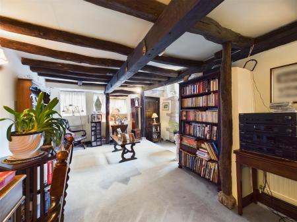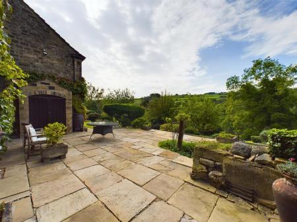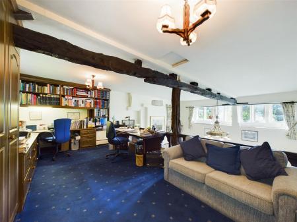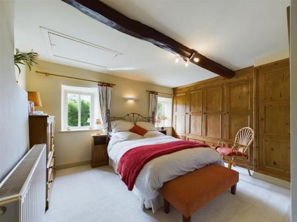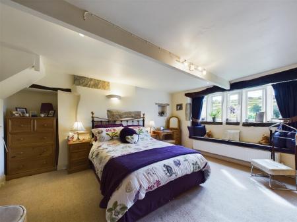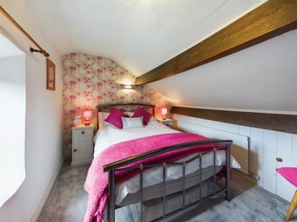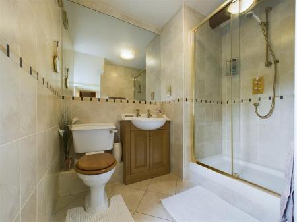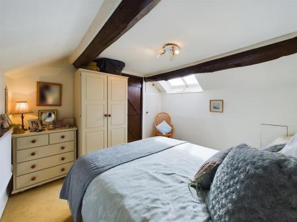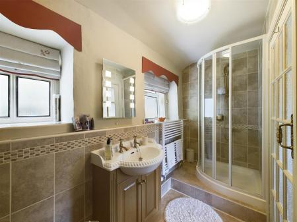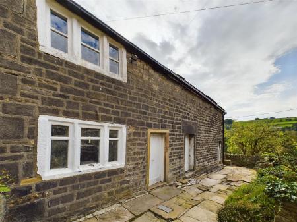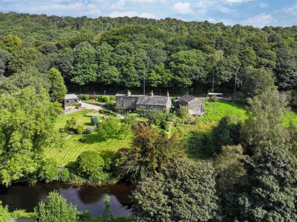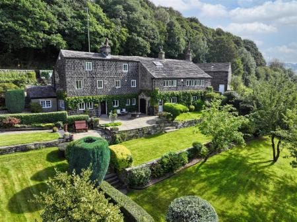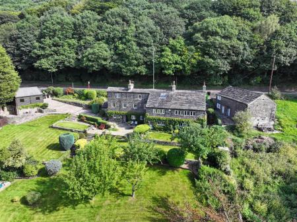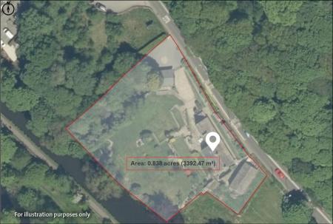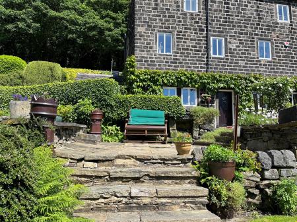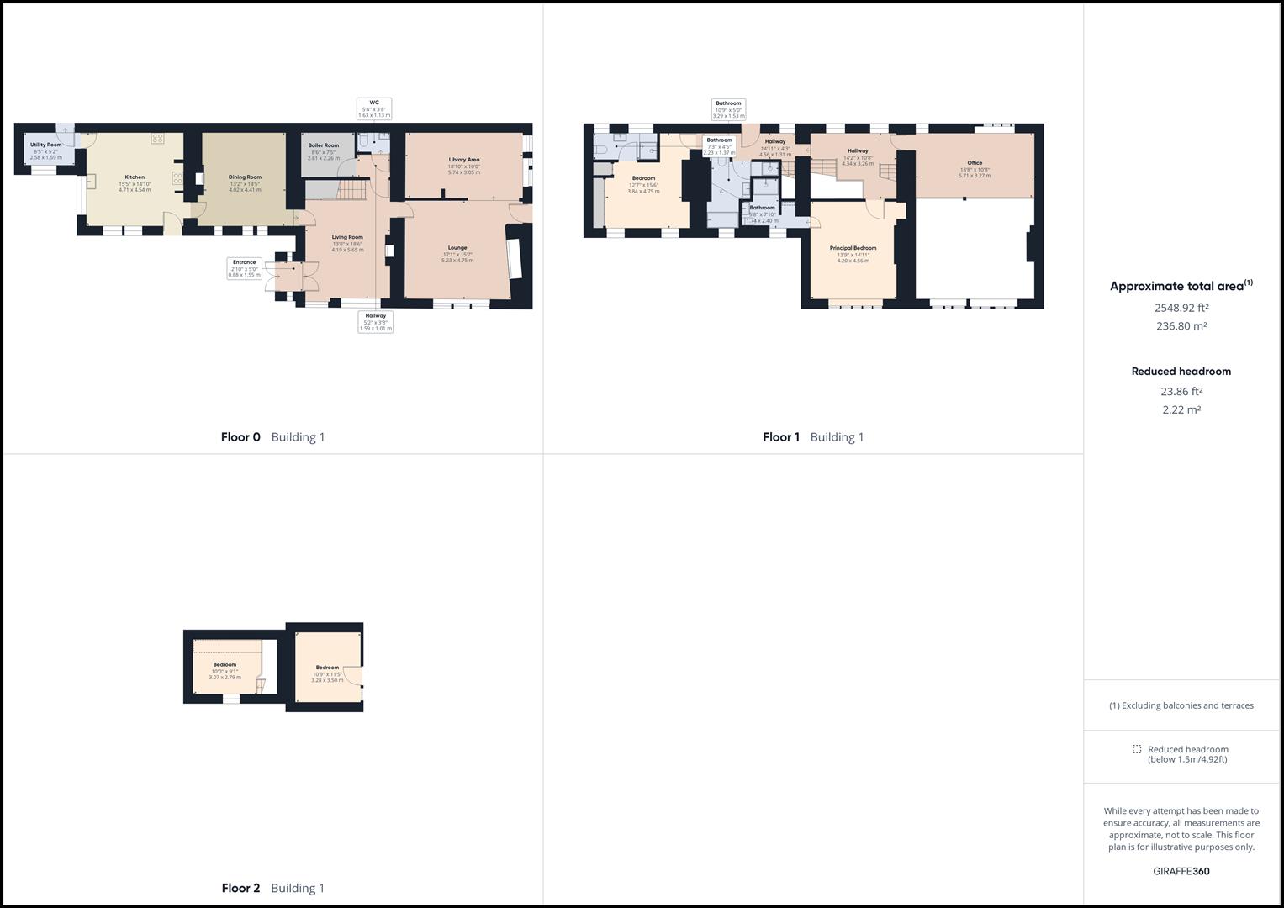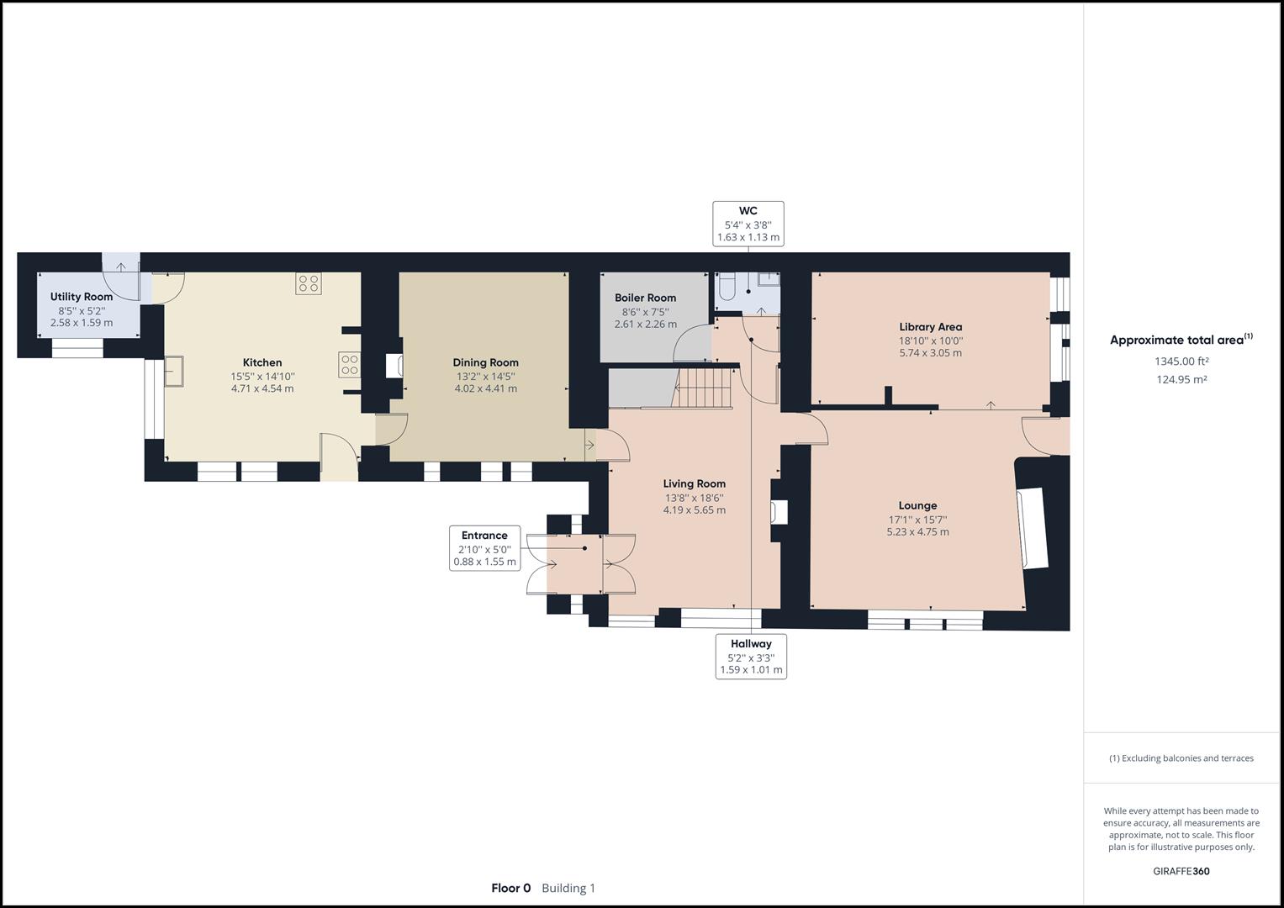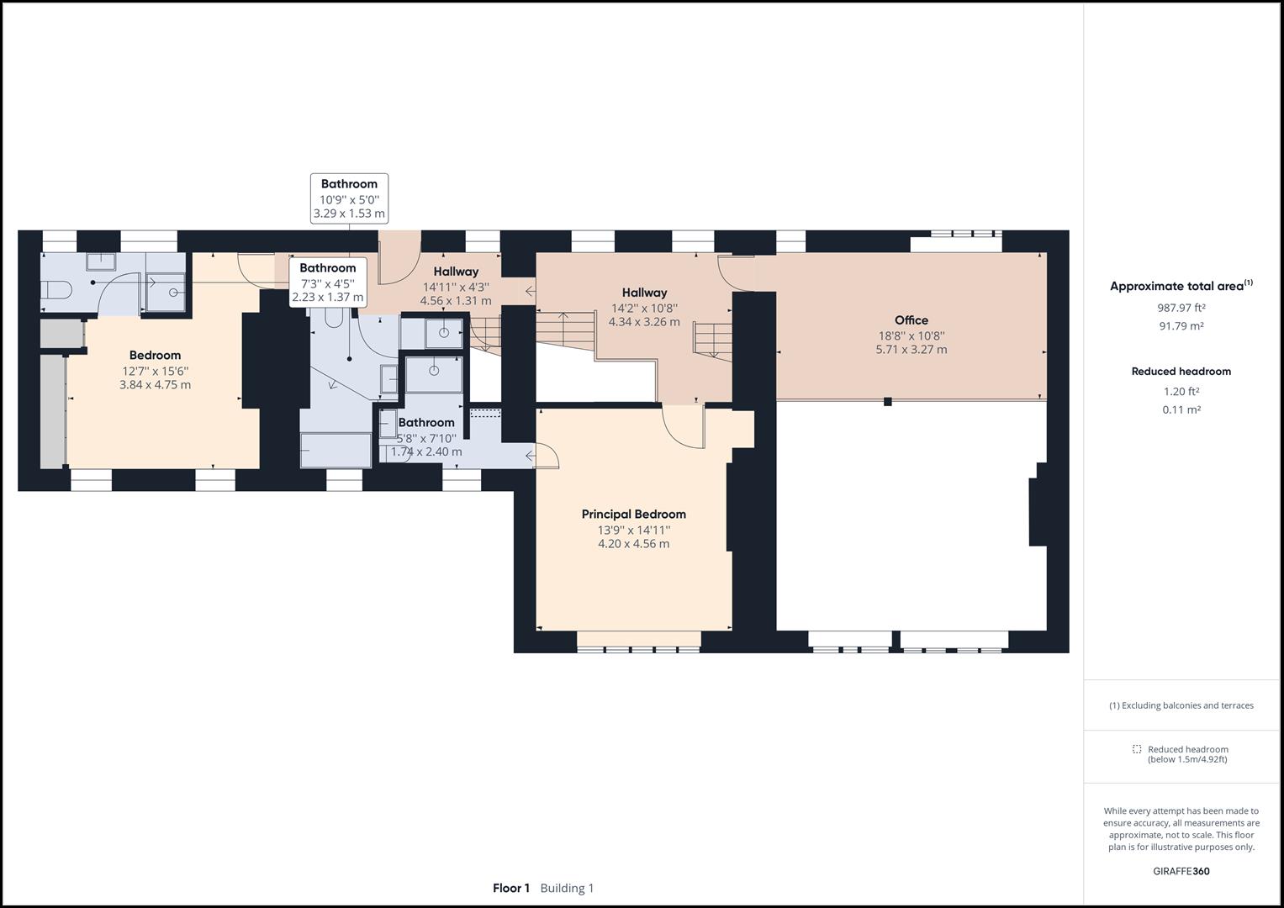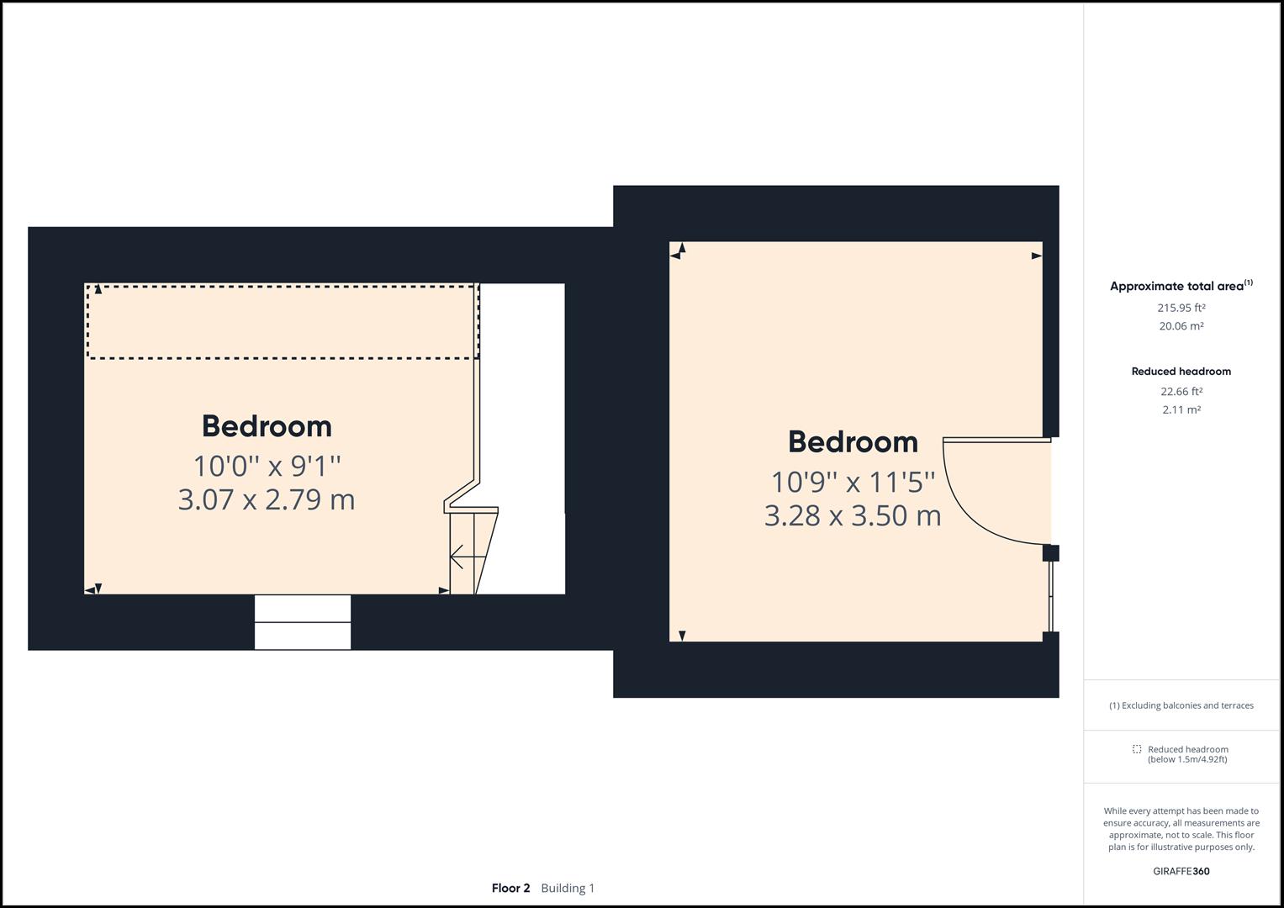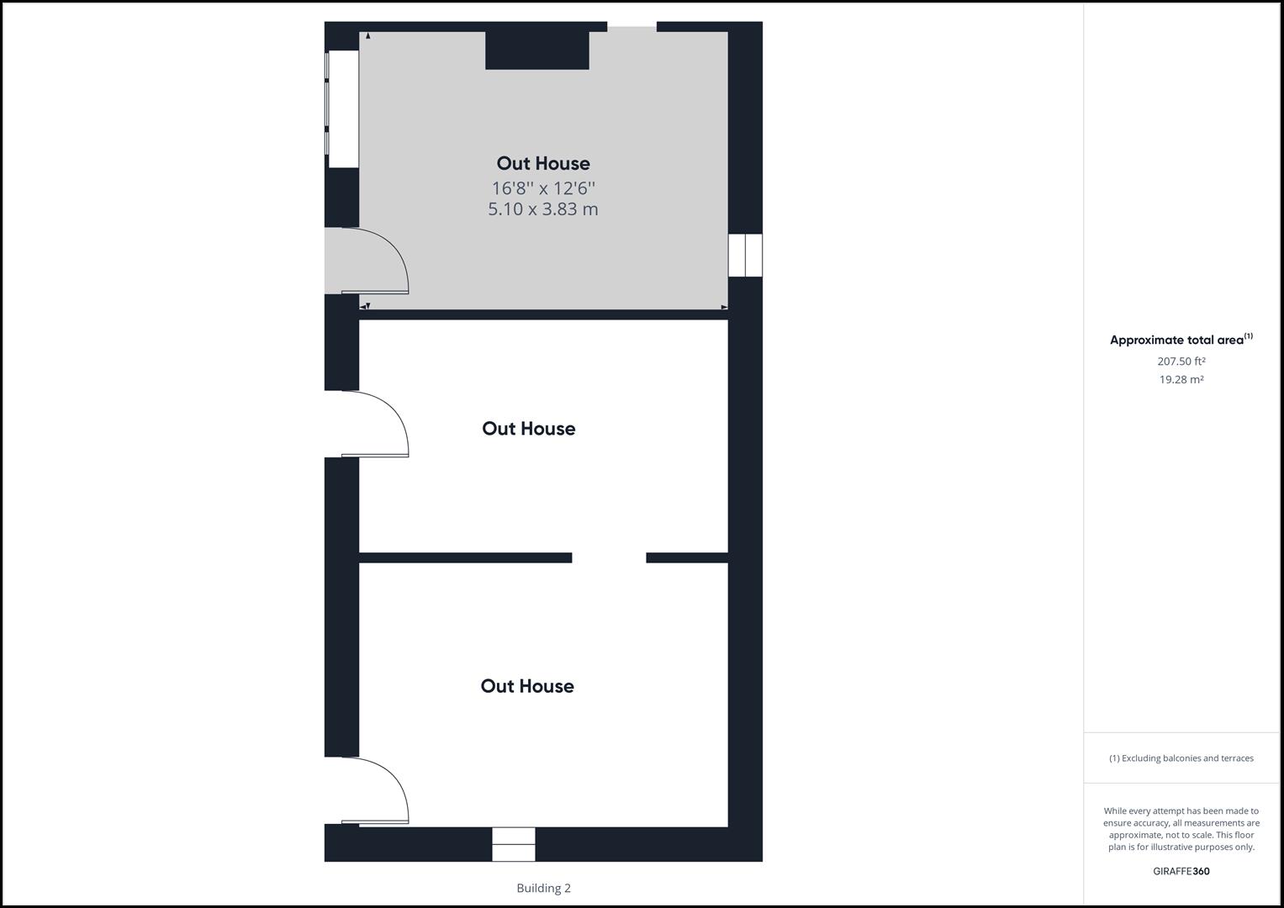- DETACHED GRADE II LISTED
- FOUR DOUBLE BEDROOMS
- MULTIPLE RECEPTION ROOMS
- DETACHED COTTAGE AND BARN IDEAL FOR CONVERSION
- FAR REACHING VIEWS
- DOUBLE GARAGE
- LARGE SOUTH FACING GARDENS
- WELL PRESENTED THROUGHOUT
- EXCELLENT TRANSPORT LINKS
- PRIVATE GATED ACCESS
4 Bedroom Detached House for sale in Halifax
DETACHED 4 BEDROOM HOUSE* DETACHED BARN FOR CONVERSION * 0.8 ACRE GROUNDS* DETACHED GARAGE* AMPLE PARKING * CANAL SIDE SETTING* Stoney Springs House is a beautiful, Grade II listed, stone built property showcasing spacious accommodation set over three floors. The property is set within approximately 0.8 acres of landscaped gardens and private driveway parking alongside a double garage. In addition to the main property is a detached cottage and adjoining barn, ideal for conversion subject to obtaining the relevant planning and listed building consents. Being well presented throughout, this home needs to be viewed to be truly appreciated.
Internally the accommodation briefly comprises, kitchen, utility, dining room, entrance porch, living room, lounge, library, WC, and boiler room to the ground floor. To the first floor; principal bedroom, office space, main bathroom, and a further double bedroom. To the second floor are two additional double bedrooms.
Location - Ideally situated within walking distance of Luddenden Village, Luddenden offers a picturesque setting, scenic country walks, traditional public houses, local sports clubs, and local primary schools. Neighbouring Hebden Bridge boasts, wine bars, public houses, independent craft businesses, restaurants, and regular outdoor open markets. Railway stations situated in both Mytholmroyd and Sowerby Bridge provide regular services to both Manchester and Leeds.
General Information - A stable door gives access into the kitchen, immediately highlighting the beautiful countryside aesthetic that the property offers. Having a range of white, shaker style wall, drawer, and base units with contrasting granite worksurfaces, undermounted ceramic sink and a central island with a solid oak worksurface. Integrated appliances include a gas AGA, a four-ring induction hob, eye-level Bosch electric hob and microwave, larder fridge and a dishwasher. Having dual aspect mullion windows, exposed timber beams and Karndean flooring.
Adjoining the kitchen is the utility room, having tiled flooring, wall, and base units, laminate worksurfaces, a fridge freezer and additional space and plumbing for a washing machine and a condensing dryer.
Moving through from the kitchen and into the dining room. Continuing to uphold the beautiful aesthetic present within the property with exposed timber beams, exposed stonework, solid oak flooring and mullion windows overlooking the terrace and further over the garden. Having an electric coal effect fire set within a decorative fireplace and ample space for a dining table.
Leading from the dining room and into the living room, again showcasing exposed stonework and timber beams. With mullion windows to the front elevation and a multi-fuel stove set within a beautiful, stone fireplace offering the room a cosy feel. Within the lounge, a door leads through into an entrance hall, which historically would have been the main entrance into the property. Double doors, set within an archway lead out to the terrace.
From the living room, a doorway gives access to the ground floor WC comprising of a low flush WC with a concealed cistern and a wash hand basin. Adjacent to the WC is a useful storage area, currently housing the boiler.
Moving back through into the living room and through into the main lounge. The generous lounge is a truly impressive space, showcasing an array of original period features. Boasting high ceilings, a multi-fuel stove set within a large, exposed stone fireplace, mullion windows with deep-set windowsills and an external door leading out to the side of the property.
Stepped access leads from the lounge and into the library. This unique space enjoys exposed timber beams and offers a variety of uses whether that be a music room, playroom, or additional office space for those working from home.
From the lounge, a mezzanine level is accessed from the first-floor landing.
Leading back through into the living room a staircase leads to the first-floor landing.
Located to the right of the landing is the office, which overlooks the lounge from a mezzanine level. This space would be ideal for those looking for a space to work from home. Having a bright and airy feel enjoying mullion windows to the front and rear elevations, continuing the overall aesthetic with exposed timber beams.
Also located on the first floor is the principal bedroom. Having mullion windows to the front elevation, enjoying the far-reaching views over the gardens and across the Rochdale canal and Calder Valley. Having built-in wardrobe space and access through into an en-suite shower room comprising of a WC, wash hand basin and a shower cubical with a wall mounted, mains fed shower. Being fully tiled throughout with a heated towel rail.
Continuing along the landing and into the second bedroom. Again, being an excellent sized double with windows to the front and built-in wardrobe space. Mirroring the principal bedroom with access into a fully tiled en-suite comprising of a WC, wash hand basin and a shower cubical with a wall mounted, mains fed shower. The attic space can be accessed from the second bedroom.
Completing the first-floor accommodation is the house bathroom. Comprising of a four-piece suite including a WC, wash hand basin, bath, and a shower cubical with a wall mounted, mains fed shower. Having tiled flooring, part wall panelling, a heated towel rail and a window to the front, also enjoying the far-reaching views.
A doorway gives access to a staircase which leads up to the third bedroom, located on the second floor. Being a good-sized double with exposed timber beams, a window to the front elevation and eaves storage.
Located further along the landing, a second, open staircase gives access to the fourth bedroom. Again, located on the second floor, a final double bedroom enjoys a skylight with fitted blinds, built-in cupboard space and exposed timber beams.
Due to the position of the property, an external door leads from the first floor landing out to the rear of the property. A pathway then leads to the detached cottage with an adjoining barn. The cottage historically had planning to be converted into a single dwelling, but this has since lapsed so any conversions will be subject to obtaining the relevant planning and listed building consents. The adjoining barn is a generous space, again, ideal for conversion subject to obtaining required consents for development and conversion. Please find the planning reference number for historical lapsed planning - 01/01549/LBC.
Externals - Leading from Burnley Road, a tarmacadam parking area gives access to the generous, detached double garage. Electric gates then lead onto a cobbled driveway, providing further, off-street parking for multiple cars.
Stoney Springs House is set within approximately 0.8 acres of landscaped, tiered, lawned gardens alongside a south-facing paved terrace set to the front of the property creating an idyllic space to enjoy relaxing, entertaining, and al-fresco dining.
Upon exiting the property, a terrace provides a seating area with a flagged pathway leading down the garden. The lawn is bordered with mature plants, trees, and shrubbery which when in bloom fill the garden with an array of colours. Leading down the garden to a gate which gives access to the bank of the Rochdale Canal, a unique addition to this beautiful property.
Services - We understand that the property benefits from all mains services except for drainage which is via a Hepworth Drainage Continuous Aeration Plant. Please note that none of the services have been tested by the agents, we would therefore strictly point out that all prospective purchasers must satisfy themselves as to their working order.
Directions - From Halifax Town Centre, at the roundabout take the 3rd exit onto King Cross Street and take the slip road onto the A58. Keep left and continue to follow the A58. Continue onto Burnley Road (A646). The property is located on the left as indicated by a Charnock Bates board.
For satellite navigation: HX2 6HP.
Important information
This is not a Shared Ownership Property
Property Ref: 693_32610493
Similar Properties
Hazelwood, Heath Road Savile Park, Halifax, HX3 0BA
7 Bedroom Detached House | Guide Price £995,000
Constructed in the 19th century, rich with traditional features and the former residence of Judge James Pickles. An incr...
Great Jumps Farm and Piggery, Butts Bottom, Erringden, Hebden Bridge, West Yorkshire, HX7 6JG
5 Bedroom Detached House | Guide Price £975,000
*FOUR BEDROOM DETACHED*ONE BEDROOM DETACHED ANNEX*APPROX 10 ACRES*WALKING DISTANCE TO RAILWAY STATION*RURAL SETTING*Grea...
Saxon Rise, Barkisland, Halifax, HX4 0FQ
4 Bedroom Detached House | £925,000
Space To Grow: - Each home within this unique rural scheme of just five detached properties offers generous accommodatio...
Cockroft Farm, Towngate, Hipperholme, Halifax
6 Bedroom Detached House | Guide Price £1,100,000
***1.98-ACRES OF GRAZING LAND*** ***SOUGHT AFTER LOCATION*** ***FULLY RENOVATED AND EXTENDED***Cockroft Farm was purchas...
10 Blake Hill End Farm, Shibden, Hx3 7sz
6 Bedroom Detached House | Offers in region of £1,200,000
***Offered with No Chain ***7.4 ACRES GRAZING LAND* SIX BEDROOMS* ATTACHED BARN RIPE FOR CONVERSION* RURAL VIEWS*Blake H...
The Grange and Coach House, Cliffe Hill Lane, Warley
6 Bedroom Detached House | £1,200,000
A stunning stone-built Grade II listed period residence set within established mature grounds, offering the unique propo...

Charnock Bates (Halifax)
Lister Lane, Halifax, West Yorkshire, HX1 5AS
How much is your home worth?
Use our short form to request a valuation of your property.
Request a Valuation
