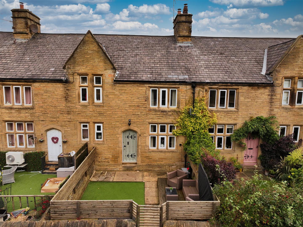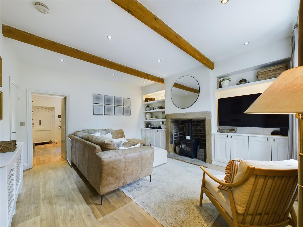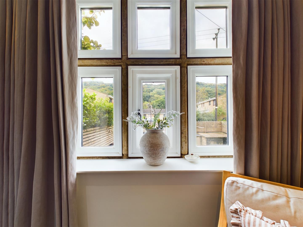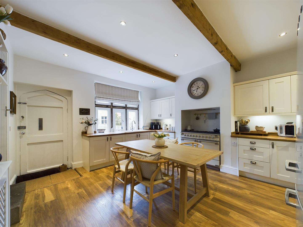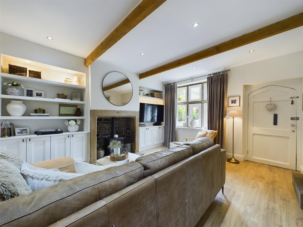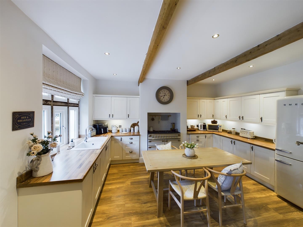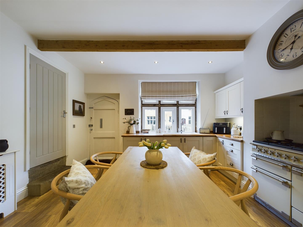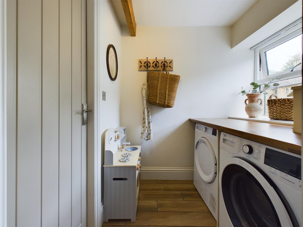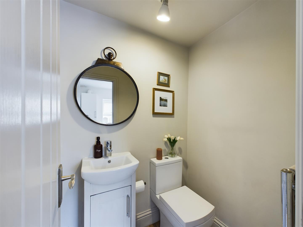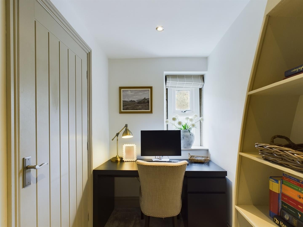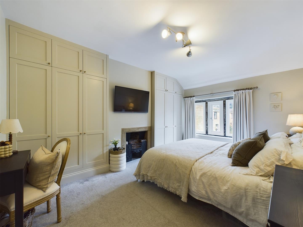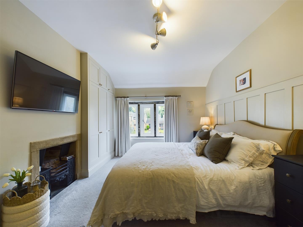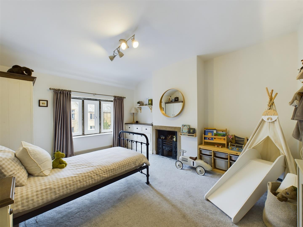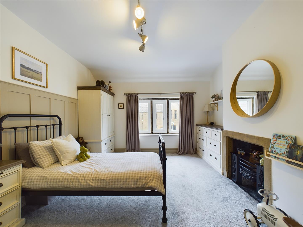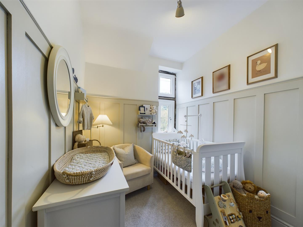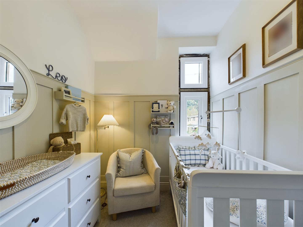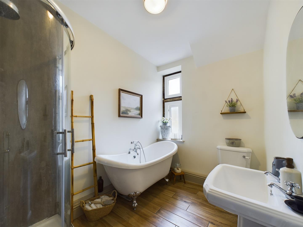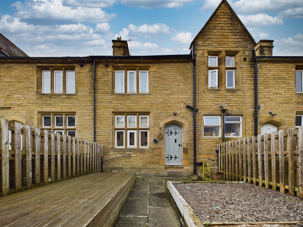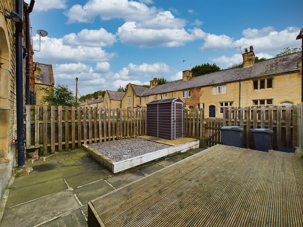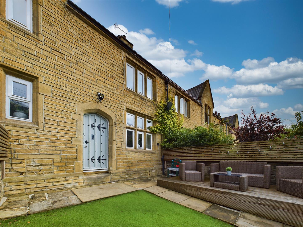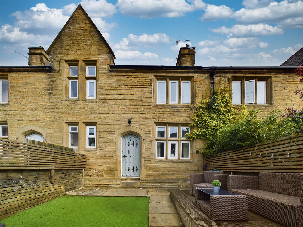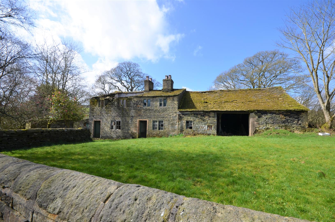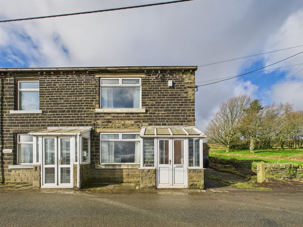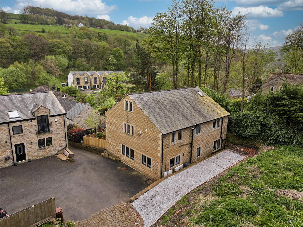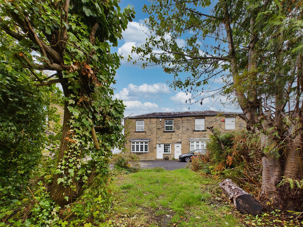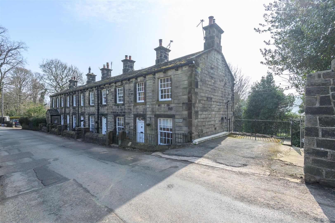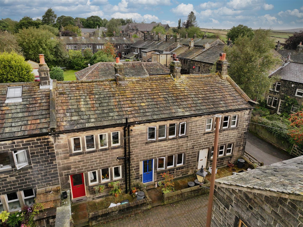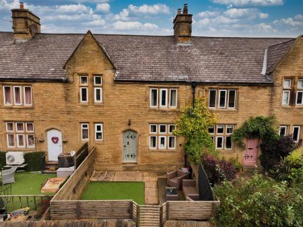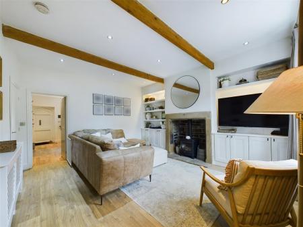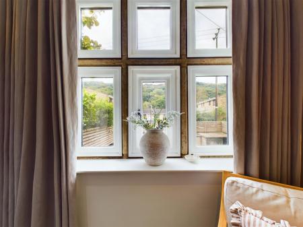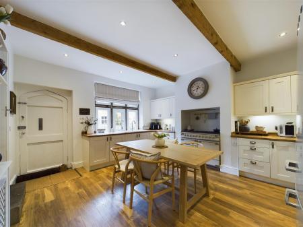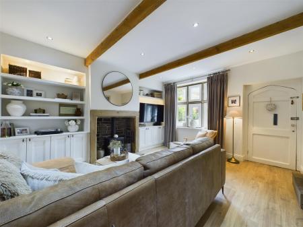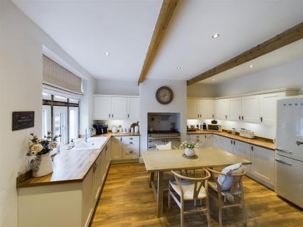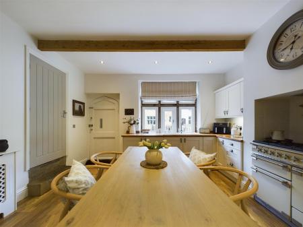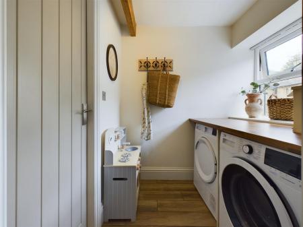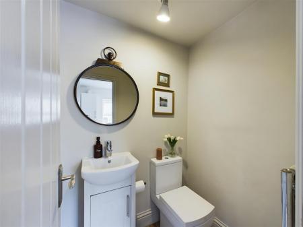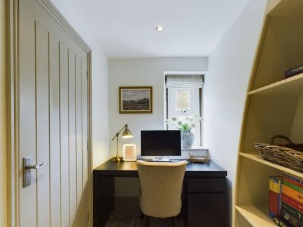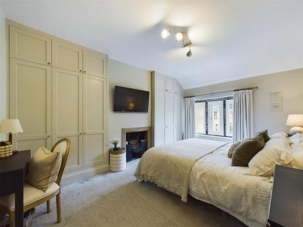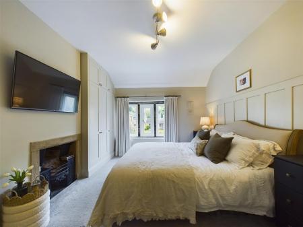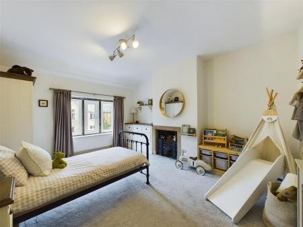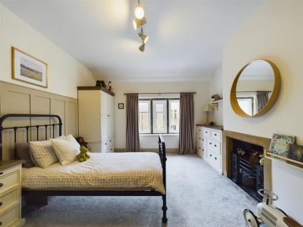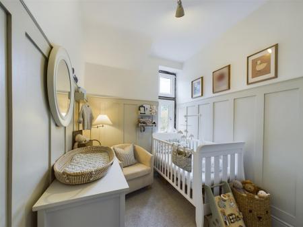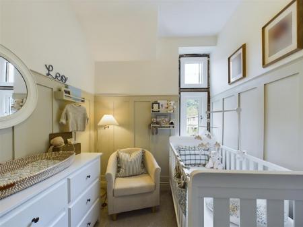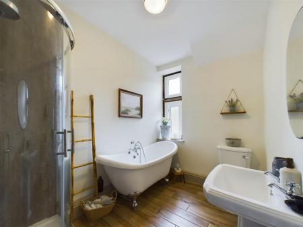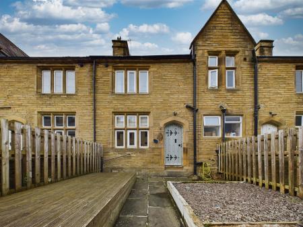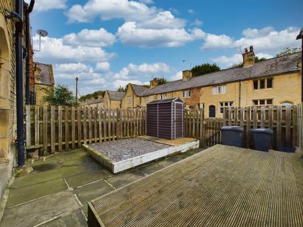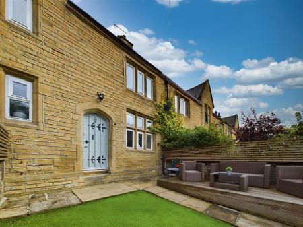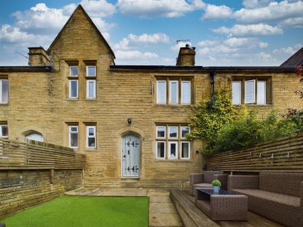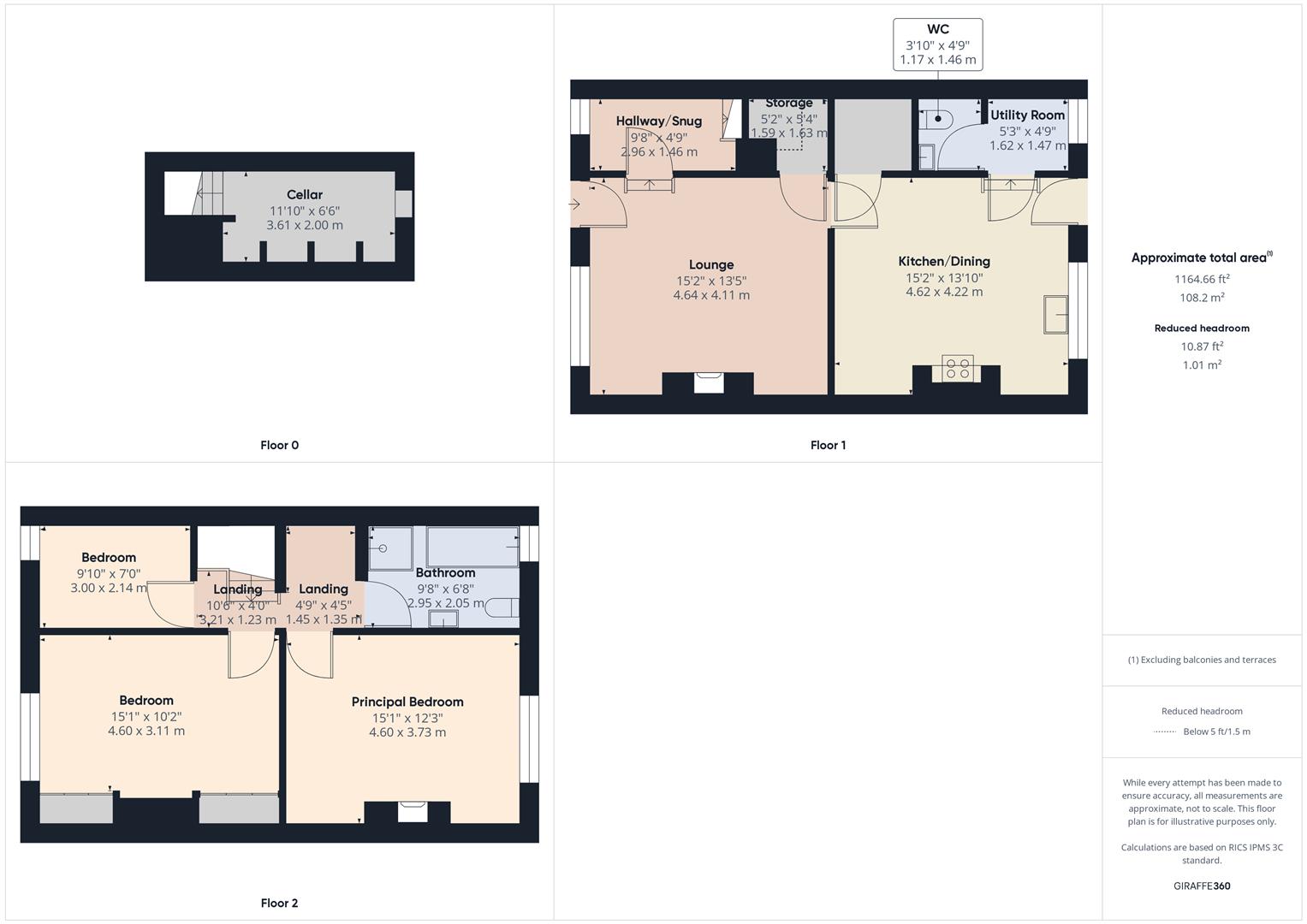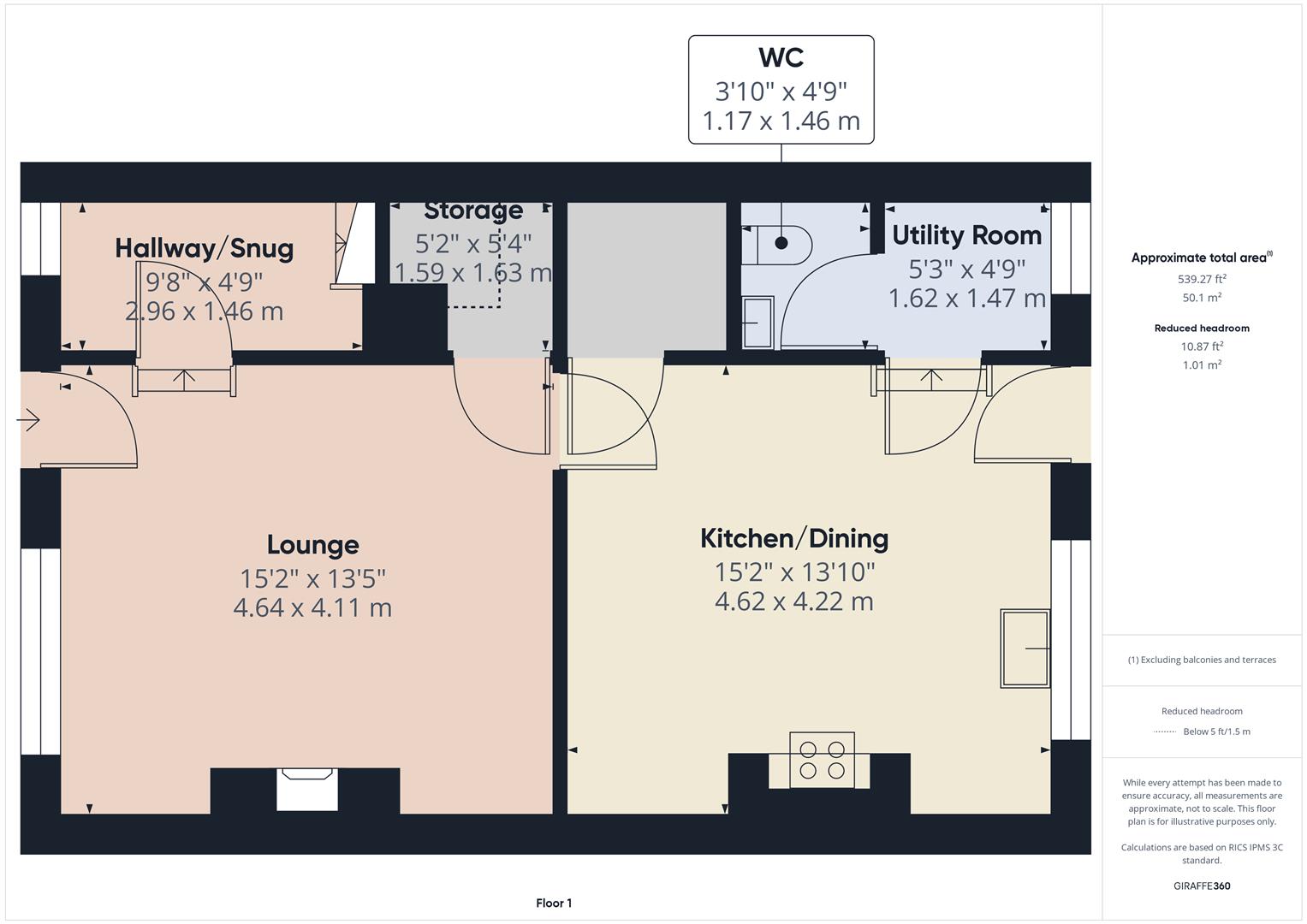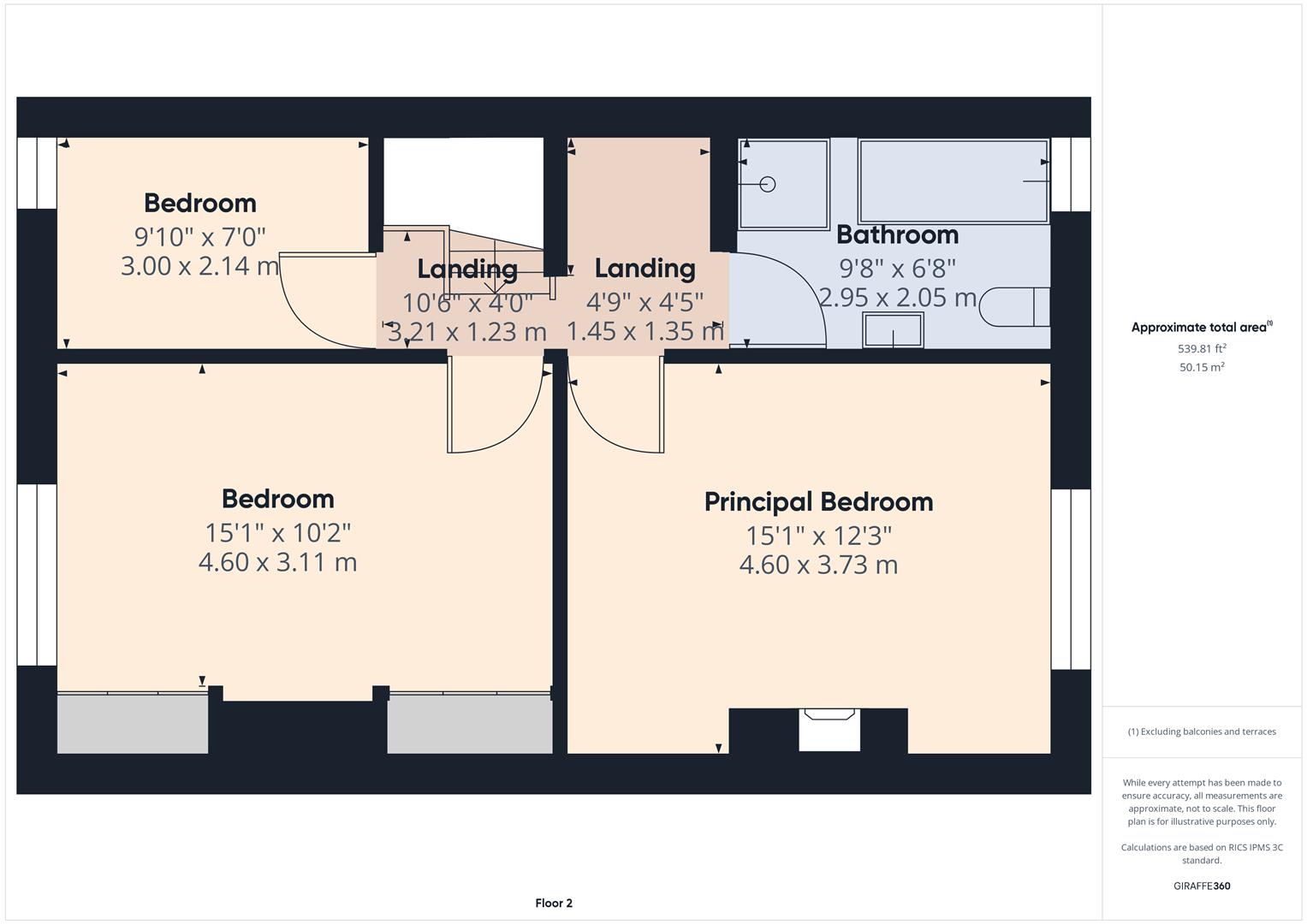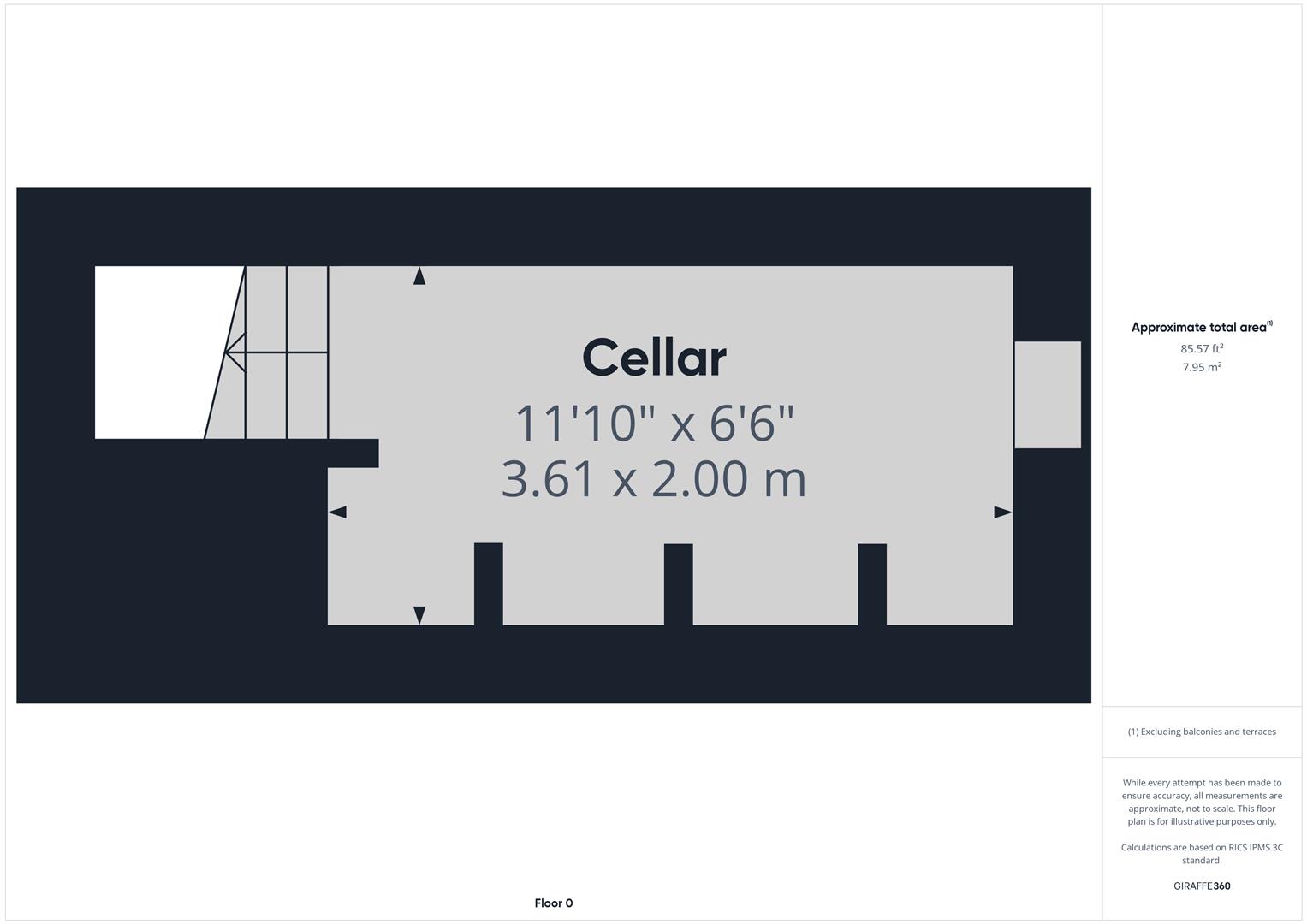- STONE BUILT MID-TERRACE COTTAGE
- THREE BEDROOMS
- GRADE II LISTED BUILDING
- FRONT AND REAR ENCLOSED GARDENS
- DESIRABLE LOCATION
- CLOSE TO LOCAL AMENITIES
3 Bedroom Cottage for sale in Halifax
Calder Terrace is a deceptively spacious Grade II listed mid-terrace cottage located in the desirable village of Copley. Within proximity to picturesque woodlands and riverside walks the property is situated in the heart of Copley valley, whilst still being close to local amenities, local transport links and well-regarded schools. Ideal for first time buyers or buyers looking for their second home, this property is beautifully presented throughout benefitting from timber framed double glazing and is the ideal turnkey home.
Internally the property briefly comprises: lounge, kitchen diner, utility, cloakroom and two separate cellars to the ground floor. A principal bedroom, two further spacious bedrooms and a four-piece family bathroom complete the internal accommodation.
Externally, the property boasts a gated front garden with a raised timber decking and an artificial lawn. The rear offers a pedestrian gated entry leading to a stone path and two further raised terraces, ideal for entertaining guests and alfresco dining.
Location - Copley Village is a sought-after residential location, being close to the centre of Halifax and additionally having easy access to both Huddersfield and Sowerby Bridge. Skircoat Green is a short distance away, where there are a variety of amenities such as a post office, bakery, gift shop, hairdressers and a supermarket. Calderdale Royal hospital and the Lloyds banking group Data Centre are both within proximity. Excellent M62 access via Junction 24 and good rail links via stations in both Halifax and Sowerby Bridge. Manchester International Airport and Leeds Bradford Airport are both easily accessible.
General Information - Access is gained through a solid timber door to the light an airy lounge benefitting from timber effect laminate flooring and solid timber beamed ceiling. Boasting a front elevation stone Mullion window enjoying an outlook to the front garden. A range of bespoke built in storage cupboards and shelving offers ample amount of storage and compliments the space well. The focal point of the room is the multi-fuel stove burner benefitting from a solid stone hearth and surround. The first door on the left gives access to the first-floor accommodation. Completing the room is a door that gives access to one of the two cellars, a useful storage space, benefitting from power and lighting.
Leading from the lounge is the spacious kitchen diner. Boasting a range of bespoke wall, drawer, and base units. Contrasting roll edged work surfaces incorporating a porcelain sink and drainer with mixer tap. There is space for a free-standing fridge freezer and a chimney recess with built in extractor fan and Victorian style ceramic tiling offers ample amount of space for a gas range master cooker. A timer external door leads to the rear garden and stone steps lead to the utility room and cloak room.
With a voided space and plumbing for an automatic washing machine and condensing dryer. Complimentary roll edged works surfaces and housing the Vokera combination boiler. A door leads to the downstairs cloakroom, benefiting from a low flush WC and porcelain hand wash basin with mixer tap.
Returning through to the lounge and ascending stairs give access to a half landing currently being used as a study. Stairs continue to the first-floor landing providing access to the part bordered loft via a pull-down ladder and loft hatch.
The spacious principal bedroom boasts a pair of bespoke built in wardrobes with added storage cupboards and benefits from stone Mullion windows enjoying an outlook to the front garden. Complimented by a feature wood panelled wall whilst the decorative open fire with stone hearth and surround is the focal point of the room.
The spacious second bedroom boasts stone Mullion windows looking over the rear garden and a decorative stone open fireplace and feature wood panelled feature wall.
The third bedroom, currently being used as the nursery boasts wood panelled walls and stone Mullion windows.
Completing the first-floor accommodation is the family bathroom. Boasting a Victorian style roll top bath with mixer and handheld shower. A quadrant corner shower cubicle with glazed sliding door and a rainfall shower head, a low flush WC and a pedestal porcelain hand wash basin.
Externals - The private front offers a timber pedestrian access gate to a solid stone pathway giving access to the front door. A low maintenance artificial lawn adjacent to the raised timber decked terrace and original stone-built coal store.
The rear offers a timber pedestrian access gate and stone path giving access to the property. A raised slate chipping terrace is adjacent to a further raised timber decking, perfect for entertaining and alfresco dining.
Services - We understand that the property benefits from all mains services. Please note that none of the services have been tested by the agents, we would therefore strictly point out that all prospective purchasers must satisfy themselves as to their working order.
Directions - From Bull green roundabout, take the 1st exit onto Barum Top then turn right onto Commercial Street, follow for 400 meters. Turn right onto Heath Road proceed straight over the lights to continue onto Skircoat Green Road. Turn right to stay on Skircoat Green Road and continue onto Copley Lane, go straight at the lights at the bottom of the hill and then turn right onto Calder Terrace to arrive at the destination.
For satellite navigation: HX3 0UQ
Property Ref: 693_33417839
Similar Properties
Bank House Cottages, Bank House Lane, Luddendenfoot
3 Bedroom Cottage | Guide Price £275,000
**DEVELOPMENT OPPORTUNITY*OPEN TO OFFERS*NO UPPER VENDOR CHAIN**Presented to the market is this Grade II listed developm...
1 Spring Rock, Lighthazels Road, Soyland, HX6 4NP
2 Bedroom Cottage | Guide Price £250,000
An exceptionally rare opportunity to acquire two deceptively spacious cottages, situated in the tranquil and picturesque...
6, Waterside Close, Ripponden, HX6 4BX
2 Bedroom Apartment | Guide Price £225,000
An impressive, recently completed ground floor apartment in the heart of the sought-after village location of Ripponden...
The Coach House, 1 Arden Mews, Savile Park, Halifax, HX1 3AZ
3 Bedroom Semi-Detached House | Offers Over £295,000
Situated in a sought-after location, offering a private position away from the roadside, The Coach House is a stone-buil...
5, Ewood Cottages, Midgley Road, Hebden Bridge, HX7 5QU
2 Bedroom Cottage | Offers Over £300,000
An exceptional opportunity to acquire this spacious attractive and unique end of terrace cottage with its own private an...
4, Church Street, Heptonstall, Hebden Bridge, HX7 7NS
3 Bedroom Cottage | Offers Over £300,000
Situated in the much sought-after village location of Heptonstall, on the outskirts of Hebden Bridge, 4 Church Street is...

Charnock Bates (Halifax)
Lister Lane, Halifax, West Yorkshire, HX1 5AS
How much is your home worth?
Use our short form to request a valuation of your property.
Request a Valuation
