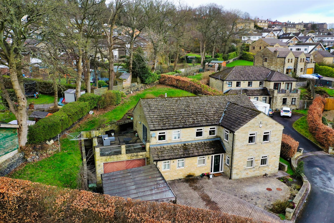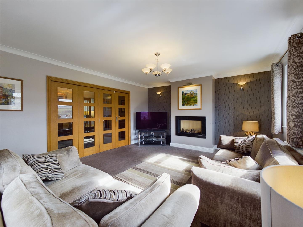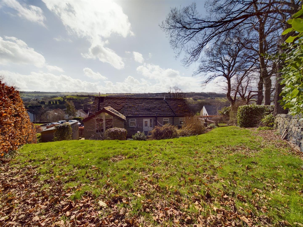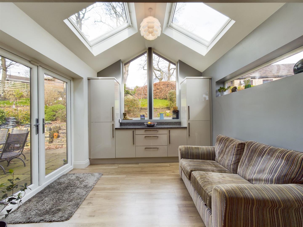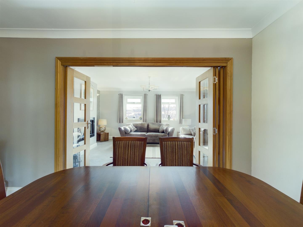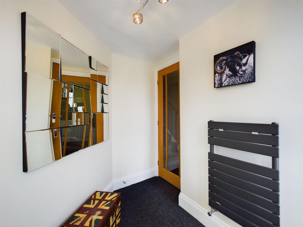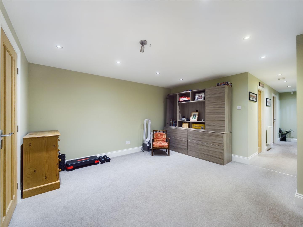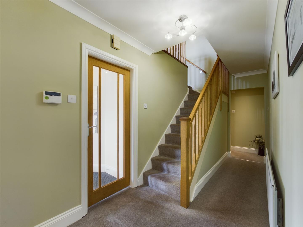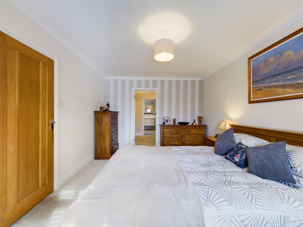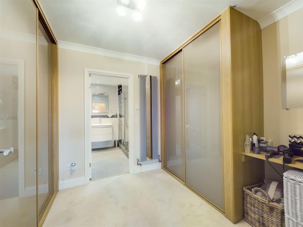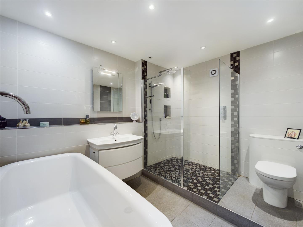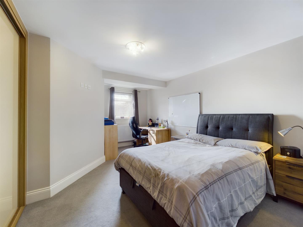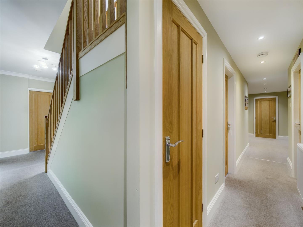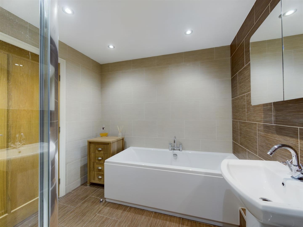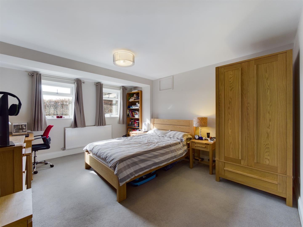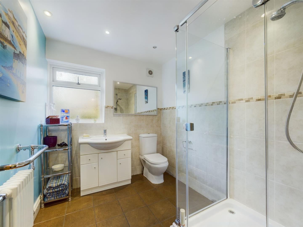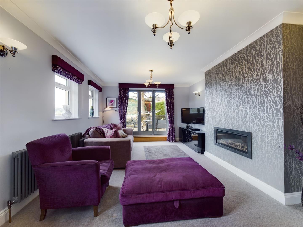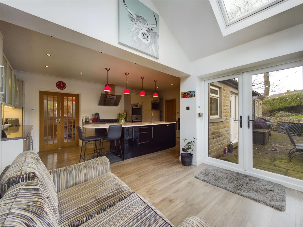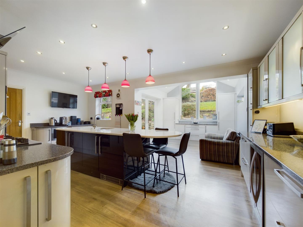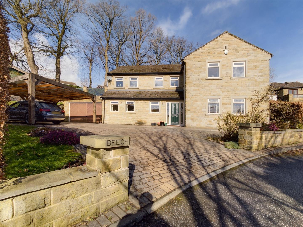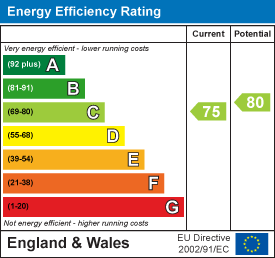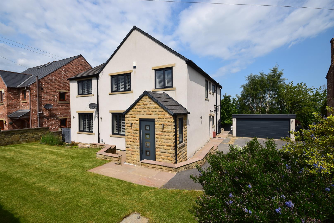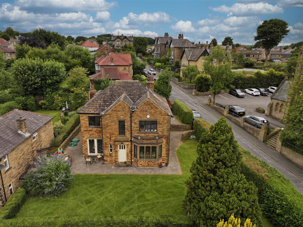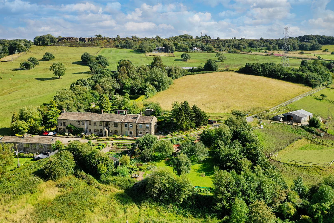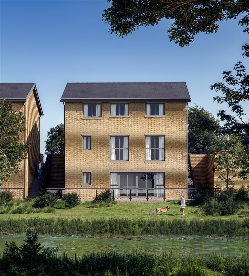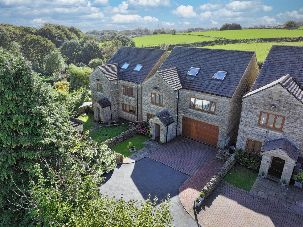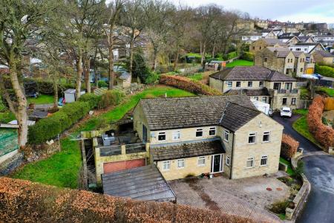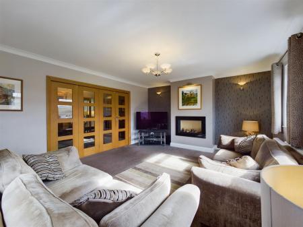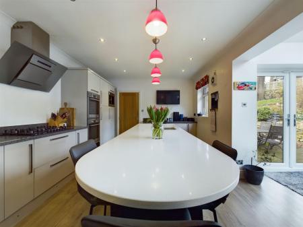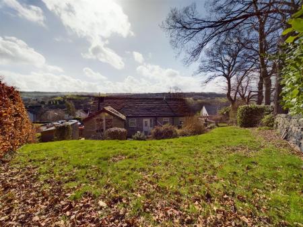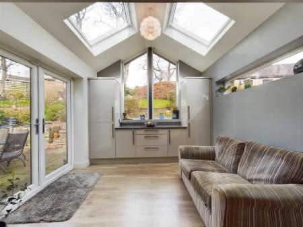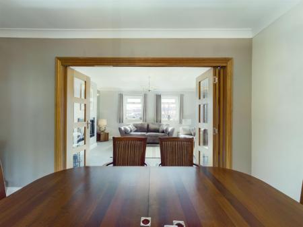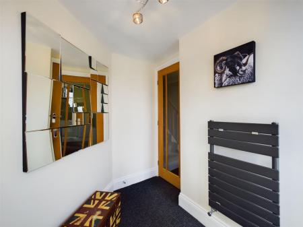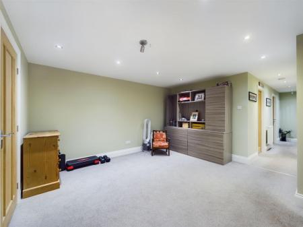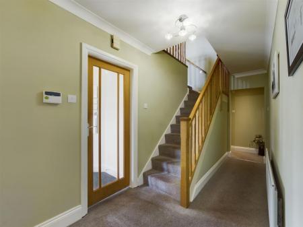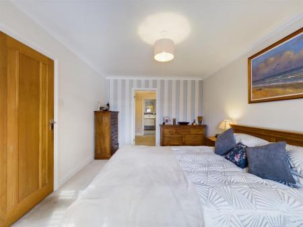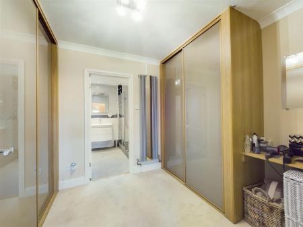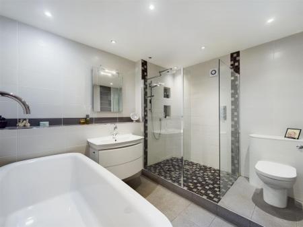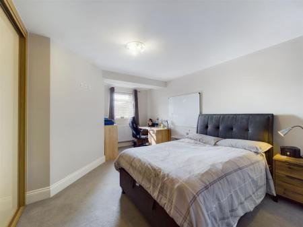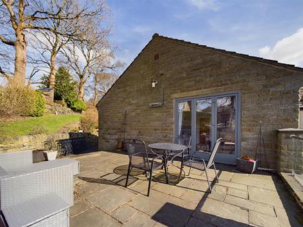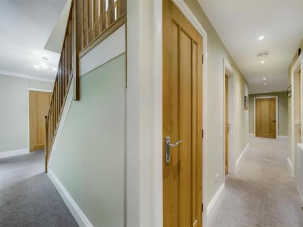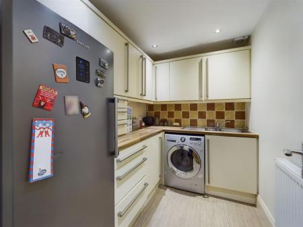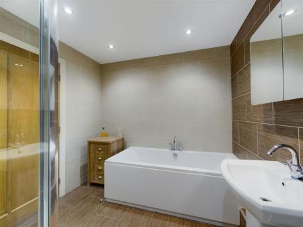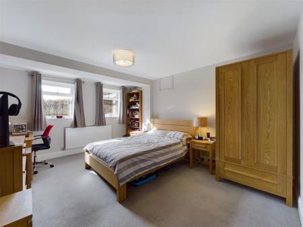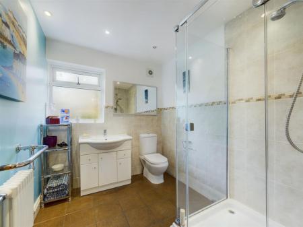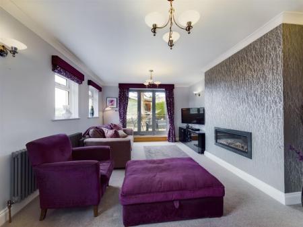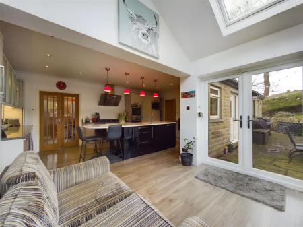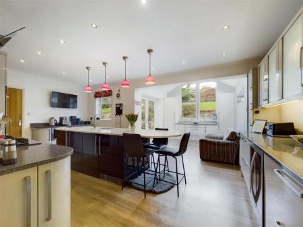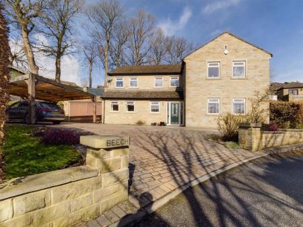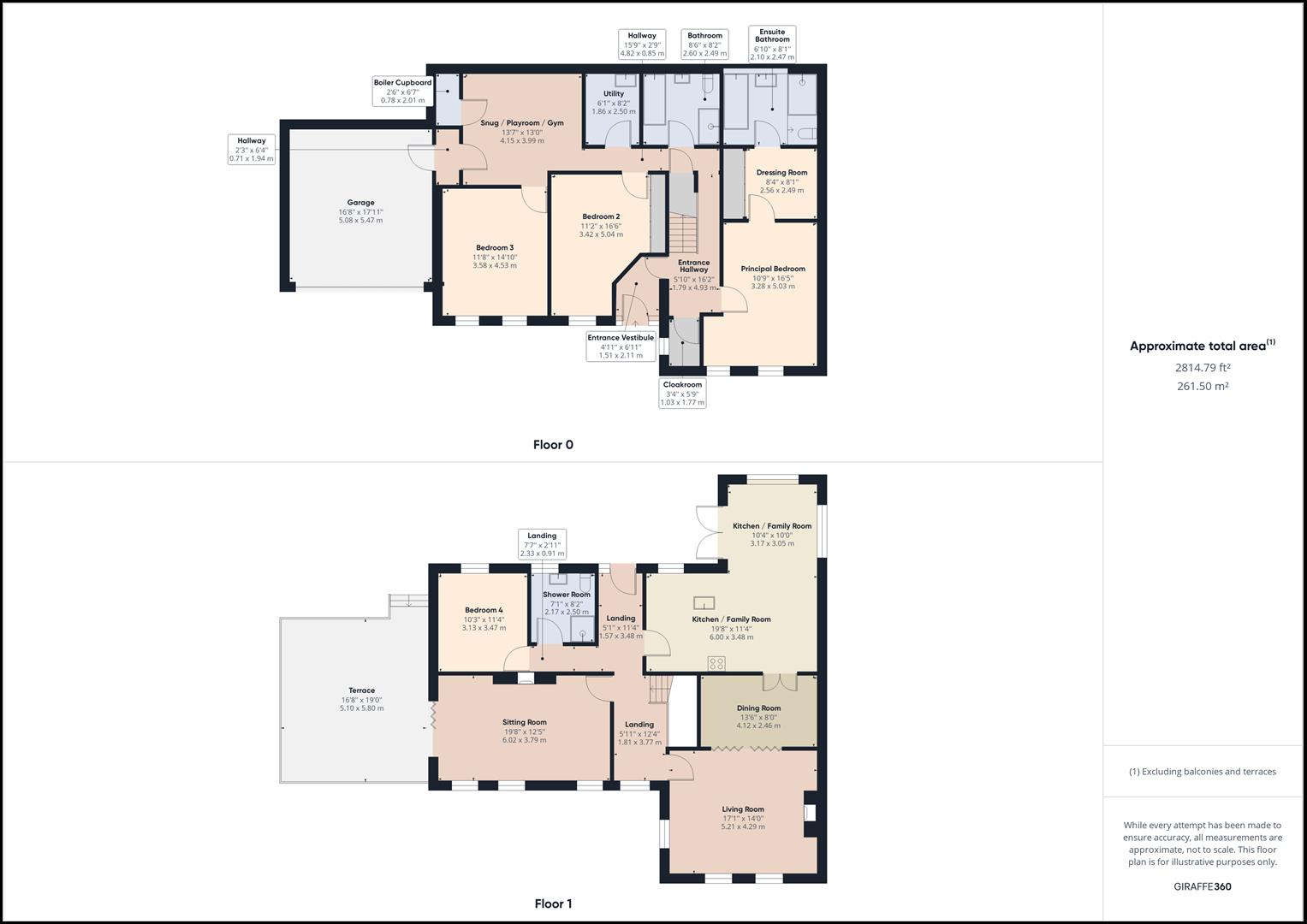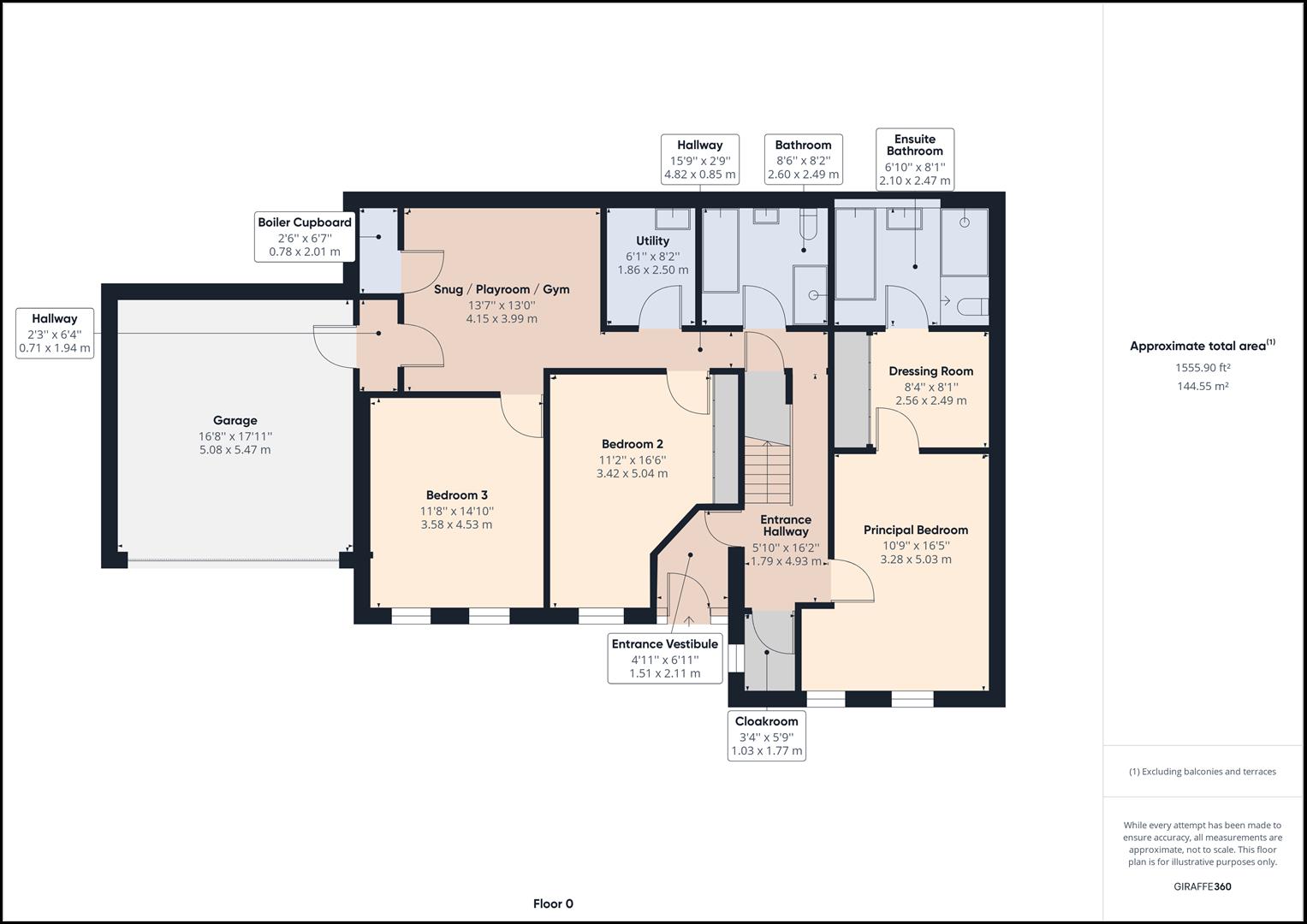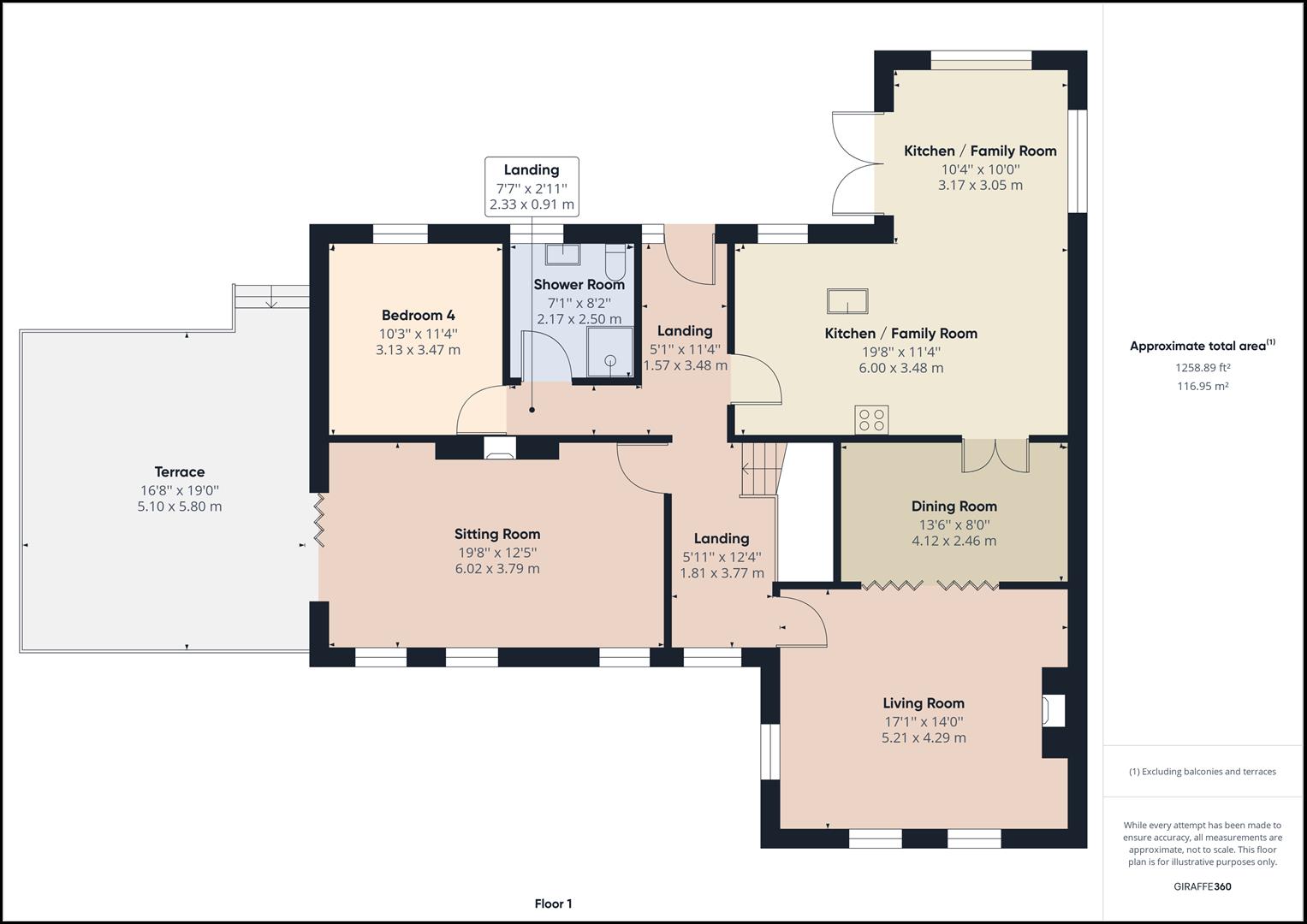- DETACHED
- FOUR DOUBLE BEDROOMS
- WELL PRESENTED THROUGHOUT
- NO UPPER VENDOR CHAIN
- VIEWS OVER THE CALDER VALLEY
- SPACIOUS FAMILY LIVING
- INTEGRAL GARAGE AND DRIVEWAY PARKING
4 Bedroom Detached House for sale in Halifax
Situated in the highly sought-after location of Greetland is this detached, four bedroom family home. Designed to enjoy views across the Calder Valley with the main living accommodation situated on the first floor, and the bedrooms occupying the ground floor. Boasting spacious accommodation, off-road parking, and gardens to the side and rear, this property offers the potential to be a one-off family home.
Internally the accommodation briefly comprises; entrance vestibule into the hall, cloakroom, principal bedroom with a dressing room and en-suite bathroom, two double bedrooms, utility room, bathroom, integral garage, and an area of versatile space which could be used to suite specific family requirements to the ground floor. To the first floor, fourth bedroom, lounge, sitting room, dining room, kitchen, garden room and an additional shower room.
Location - Greetland is an extremely popular residential location within walking distance of West Vale where there are a variety of local amenities to include various restaurants including Thai and Asian, and numerous popular bars including gin and craft ale bars. Two small supermarkets, hairdressers, butchers, cafes, garden centre and florists are available. The property is a short drive away from Sowerby Bridge, Elland, and Halifax Town Centre. Good local schools and a golf course are nearby. Railway stations in both Sowerby Bridge and Halifax Town Centre provide access to the cities of Leeds, Manchester, Bradford, and London.
General Information - Accessed via a composite door to the front elevation leading into the entrance vestibule which leads into the entrance hall, providing access to the ground floor rooms. With three double bedrooms to the ground floor including the principal bedroom. Benefitting from windows to the front elevation and a door leading through into the dressing room. With built-in wardrobes to two elevations and a further door leading through into the en-suite bathroom. Having a contemporary feel and boasting a four piece suite comprising; low flush WC, wash hand basin, walk-in, tiled shower cubical with a concealed mains fed rainfall shower and a freestanding bath. With tiled walls and flooring, heated towel rail and spotlights.
From the principal bedroom, following the entrance hall to the two further double bedrooms to the ground floor. Both good sized bedrooms boast front facing windows.
Situated across from the bedrooms is the ground floor bathroom. Again, showcasing a contemporary aesthetic with a four piece suite including; low flush WC, wash hand basin, tiled shower cubical with a concealed mains fed rainfall shower. With tiled walls, flooring, heated towel rail and spotlights.
The utility room has a range of cream wall, drawer, and base units, inset stainless steel sink and plumbing for a washing machine. To the far side of the ground floor is a large space, offering the potential to be converted to suite individual needs and requirements for example as either a study for those working from home, gym or a playroom. An internal door leads into the spacious integral double garage.
With the unique layout of the property a staircase then gives access to the first floor, leading to the main living accommodation. Entering firstly into the sitting room. With windows to the front elevation, bi-fold doors leading out to the terrace and a contemporary gas fire. Located across the hall is the lounge. Being a second reception room, again with windows to the front elevation, log burner gas fire and double folding doors leading into the dining room which then gives access into the kitchen.
The kitchen is a real showpiece for this family home boasting a range of gloss, wall, drawer, and base units with contrasting Quartz worksurfaces and a large central island with an undermounted stainless steel sink. Integrated appliances include; eye-level Bosch ovens, grill and warming draw, microwave, Bosch coffee machine, dishwasher, fridge, freezer and wine cooler. The kitchen opens through into the garden room with skylights, pointed arch window and French doors leading out to the stone-flagged terrace.
The fourth bedroom enjoys views across the rear garden whilst the shower room boasting a three-piece suite comprising; low flush WC, wash hand basin set within a vanity unit and a shower cubical with a mains fed, wall mounted shower completes the internal accommodation of the property.
Externals - To the front elevation is a block paved driveway, carport, and access to the integral double garage with electric doors. Situated above the garage is a terrace with a glass balustrade accessed directly from the sitting room, or stairs leading up from the driveway. Following the terrace to the rear of the property where there is an additional stone-flagged area, accessed directly from the kitchen and established rockery garden, making this an ideal space for entertaining and al-fresco dining. The property also boasts a lawn which is bordered by mature plants, trees, and shrubs.
Services - We understand that the property benefits from all mains services. Please note that none of the services have been tested by the agents, we would therefore strictly point out that all prospective purchasers must satisfy themselves as to their working order.
Directions - From Halifax town centre proceed along the A6026 Wakefield Road to the mini roundabout and left on to the B6112 Stainland Road towards West Vale. Turn right at the second set of lights on to the B6114 Saddleworth Road. Continue along Saddleworth road until taking a left turn into Upper Ellistones Court.
For satellite navigation: HX4 8LW
Property Ref: 693_33623752
Similar Properties
141, Clough Lane, Brighouse, HD6 3QP
5 Bedroom Detached House | Offers Over £595,000
An excellent opportunity has arisen to purchase this extended, detached family home with well-planned five bedroom accom...
The Beacons, Upper Sutherland Road, Hipperholme, Halifax, HX3 8NU
4 Bedroom Detached House | Offers Over £585,000
Occupying a prominent, elevated position in a much sought-after location, with wrap-around gardens and far-reaching view...
Cop Riding Cottage, Old Lindley, Holywell Green, Halifax
4 Bedroom Character Property | Guide Price £575,000
Cop Riding Cottage is set within a ? acre plot in the highly sought after semi-rural village location of Hollywell Green...
Cotton Tops Drive, Ripponden, Halifax
4 Bedroom Detached House | £615,000
A small freehold development comprising of just 24 properties set in a picturesque South facing location looking onto wo...
2 Valley Farm, South Lane, Shelf, Halifax, HX3 7PN
6 Bedroom Detached House | Guide Price £625,000
3800 SQFT* DETACHED SIX BEDROOM FAMILY HOME* OPEN REAR ASPECT* RURAL VIEWS* POTENTIAL TO CREATE ANNEXE* DOUBLE GARAGE*Bo...
Cotton Tops Drive, Ripponden, Halifax, HX6 4FJ
4 Bedroom Detached House | £625,000
South facing, overlooking woodland across the River Ryburn, this is a small freehold development comprising of just 24 p...

Charnock Bates (Halifax)
Lister Lane, Halifax, West Yorkshire, HX1 5AS
How much is your home worth?
Use our short form to request a valuation of your property.
Request a Valuation
