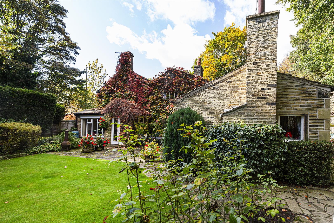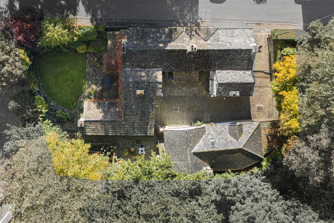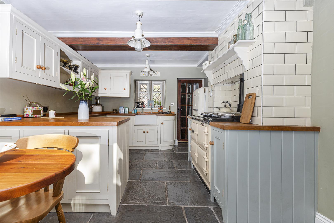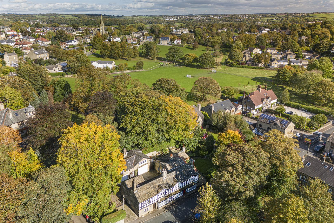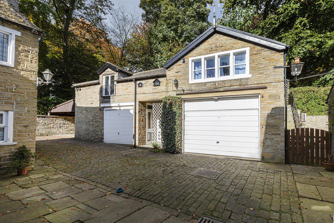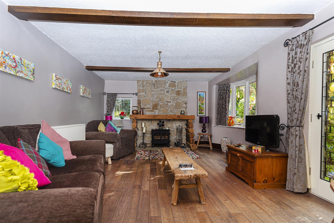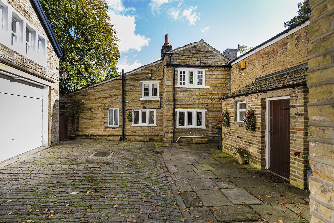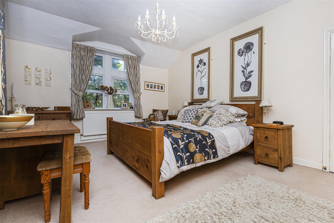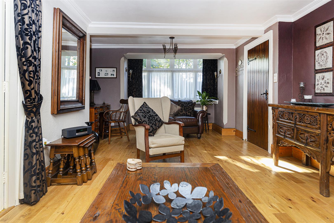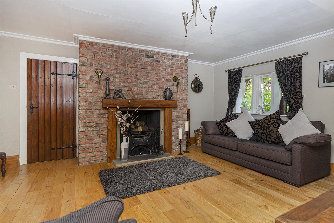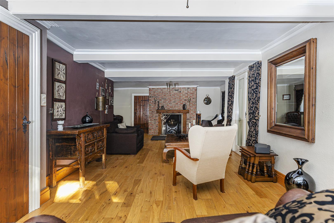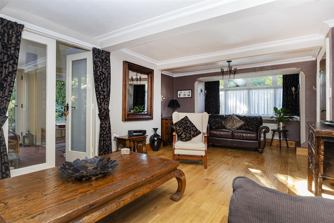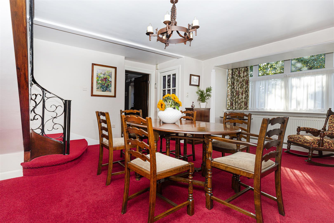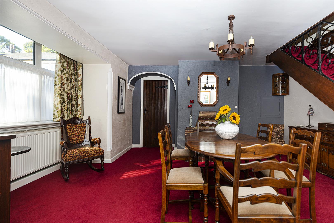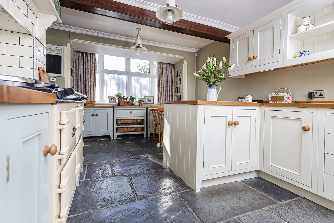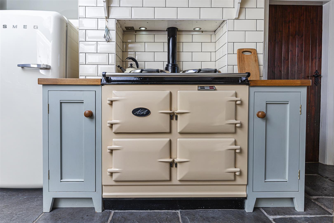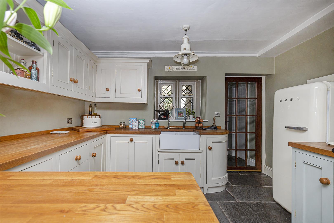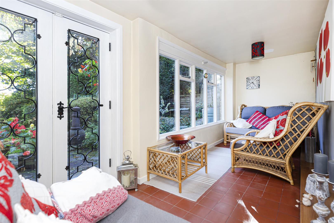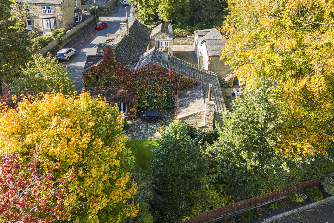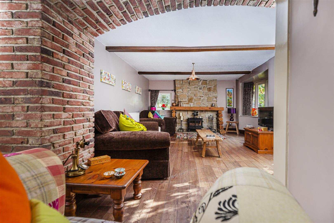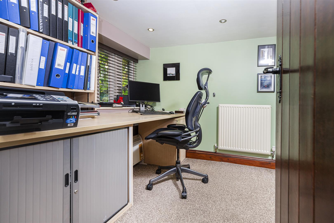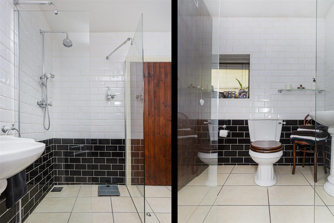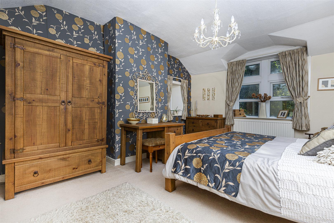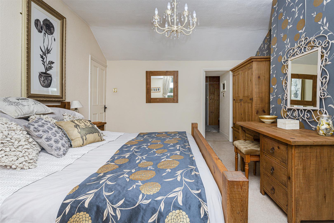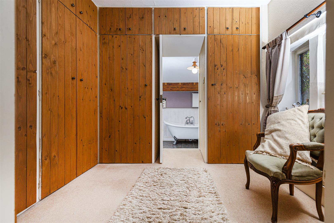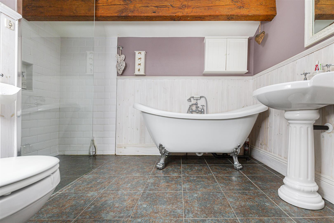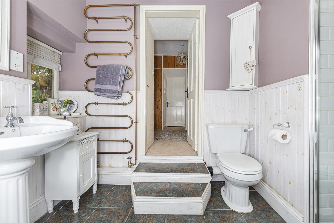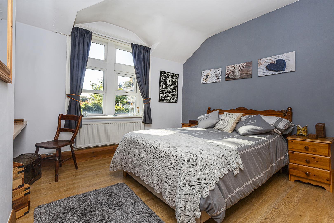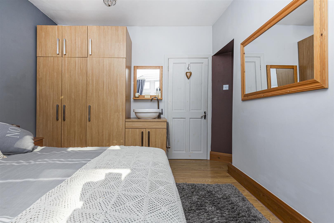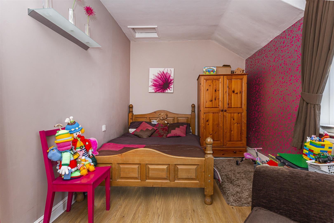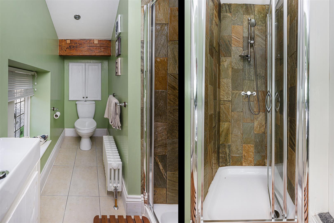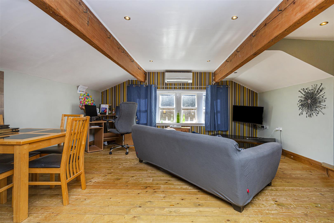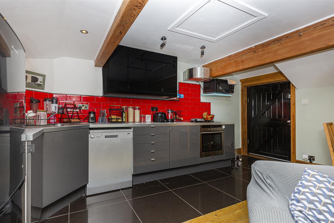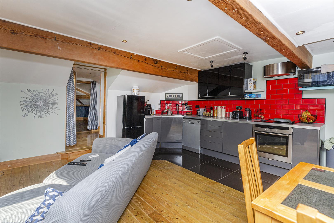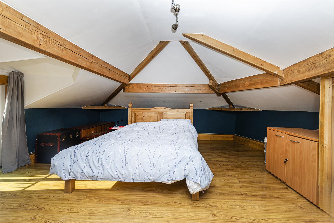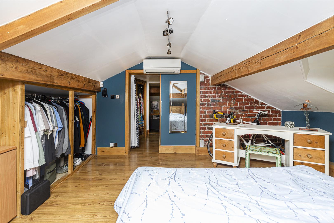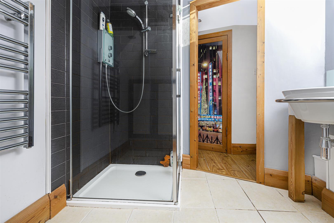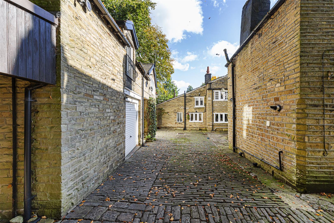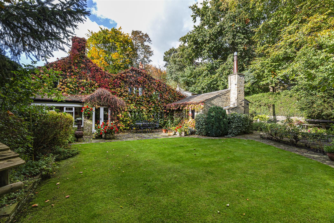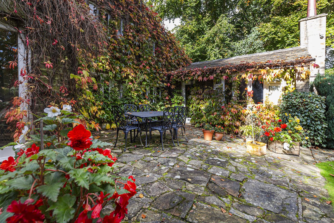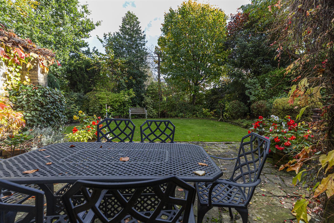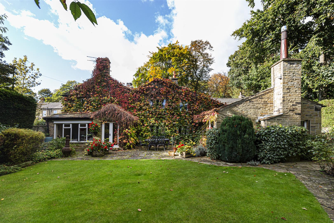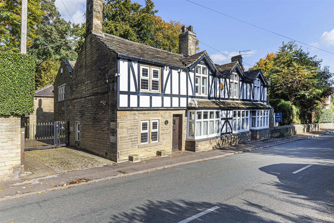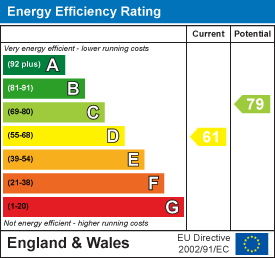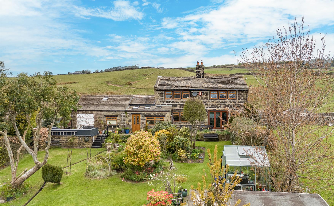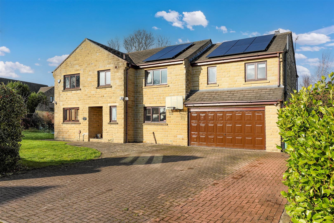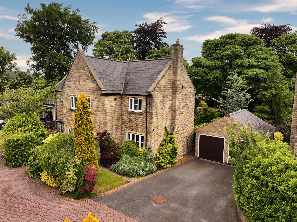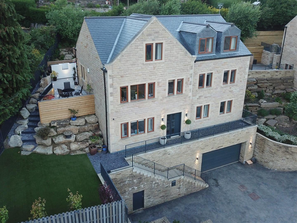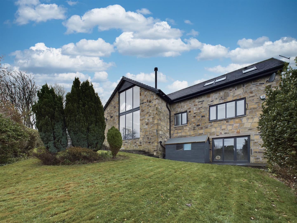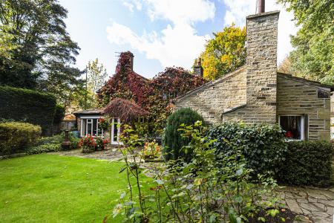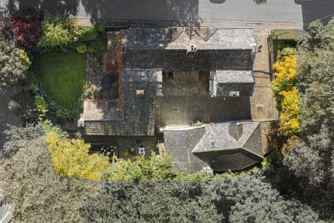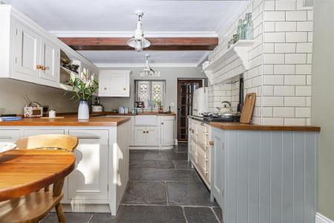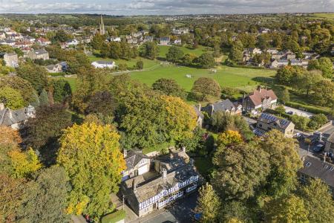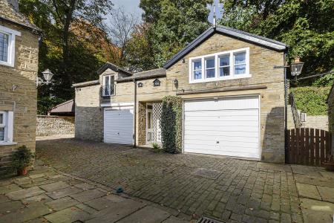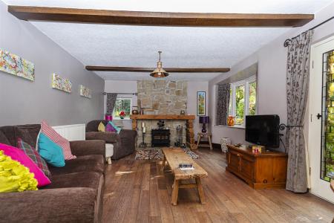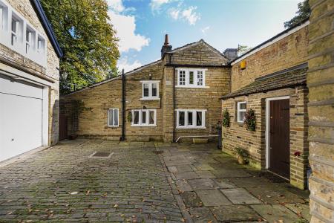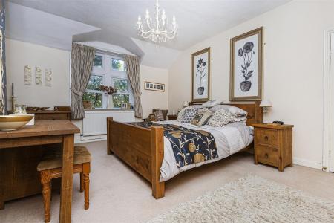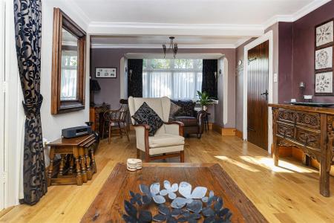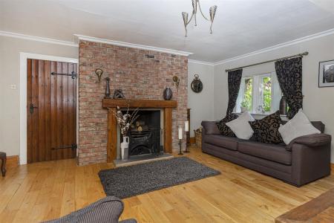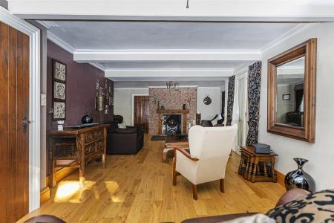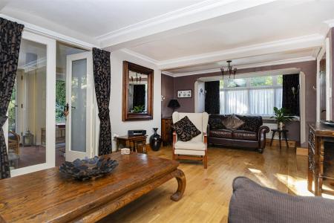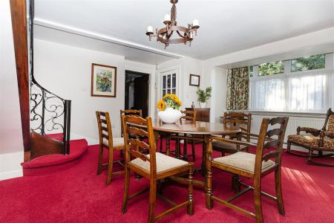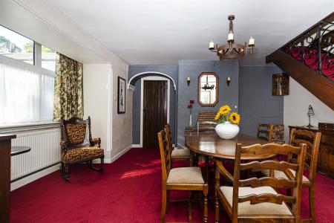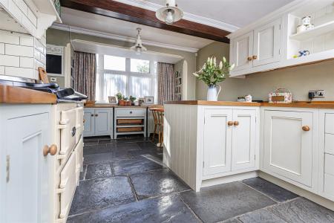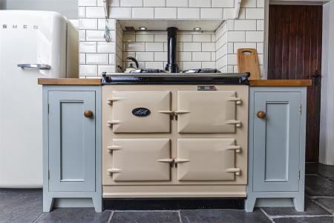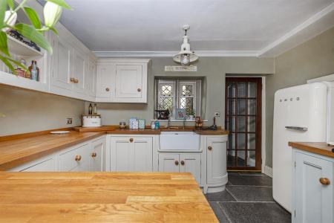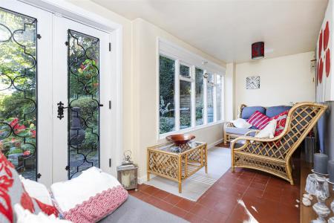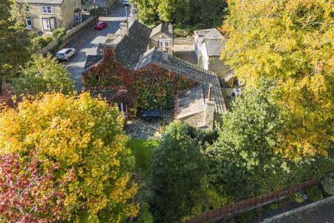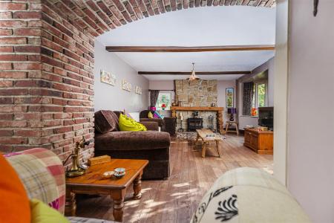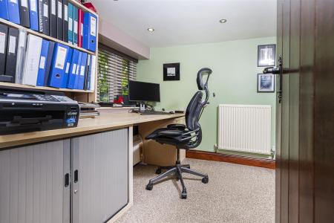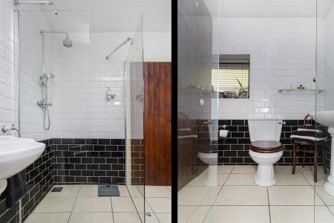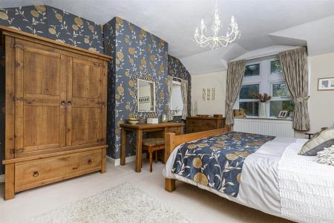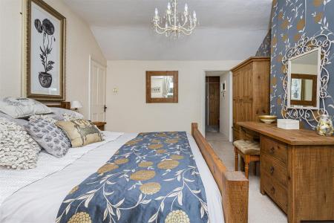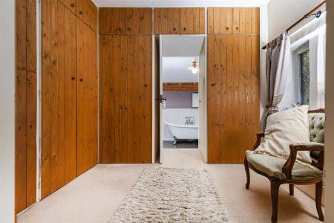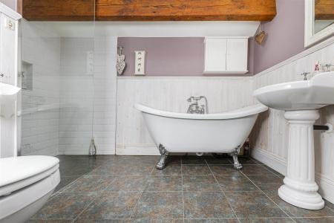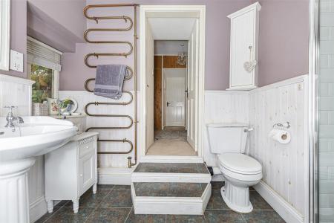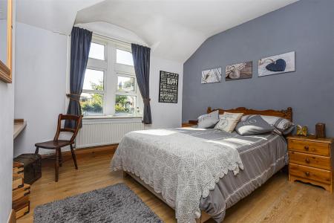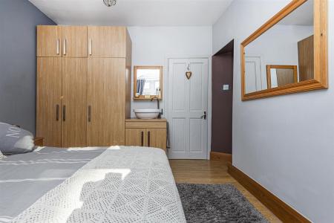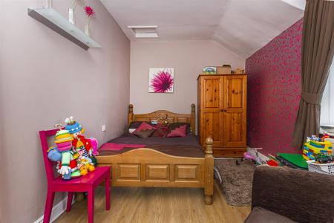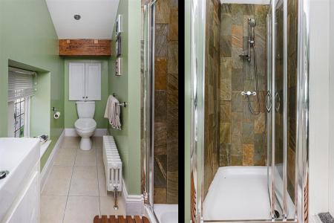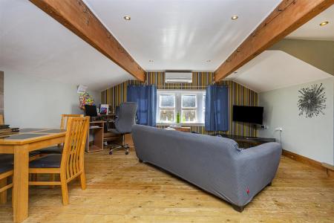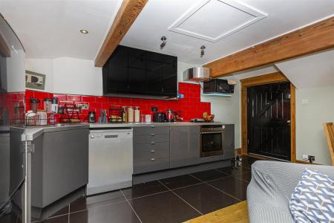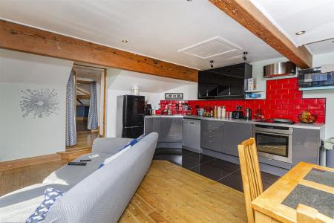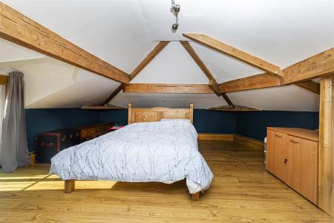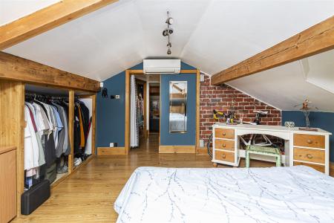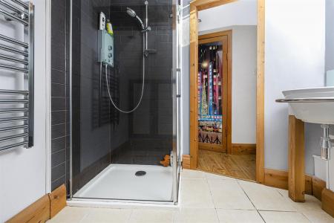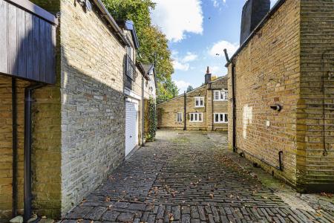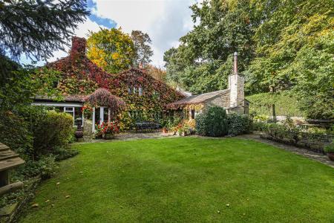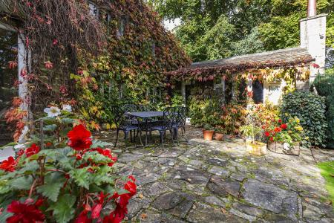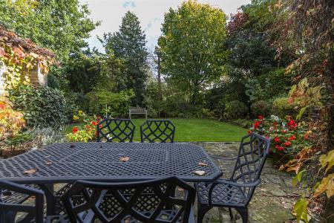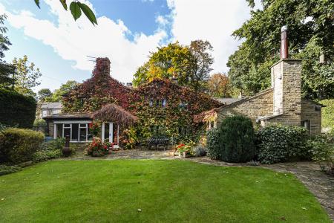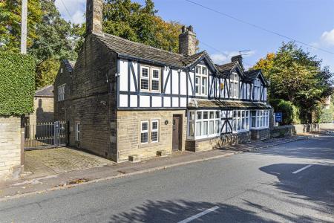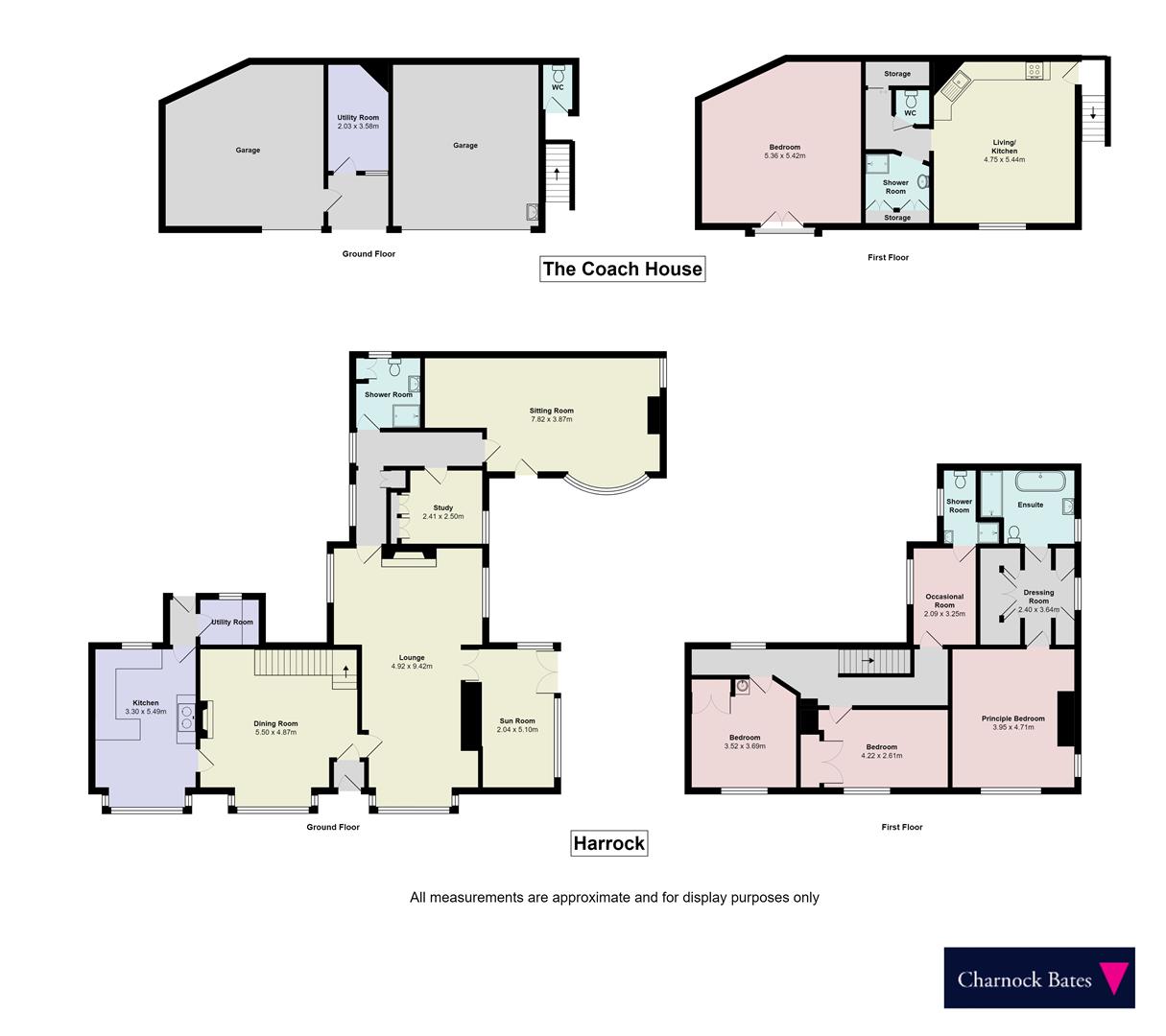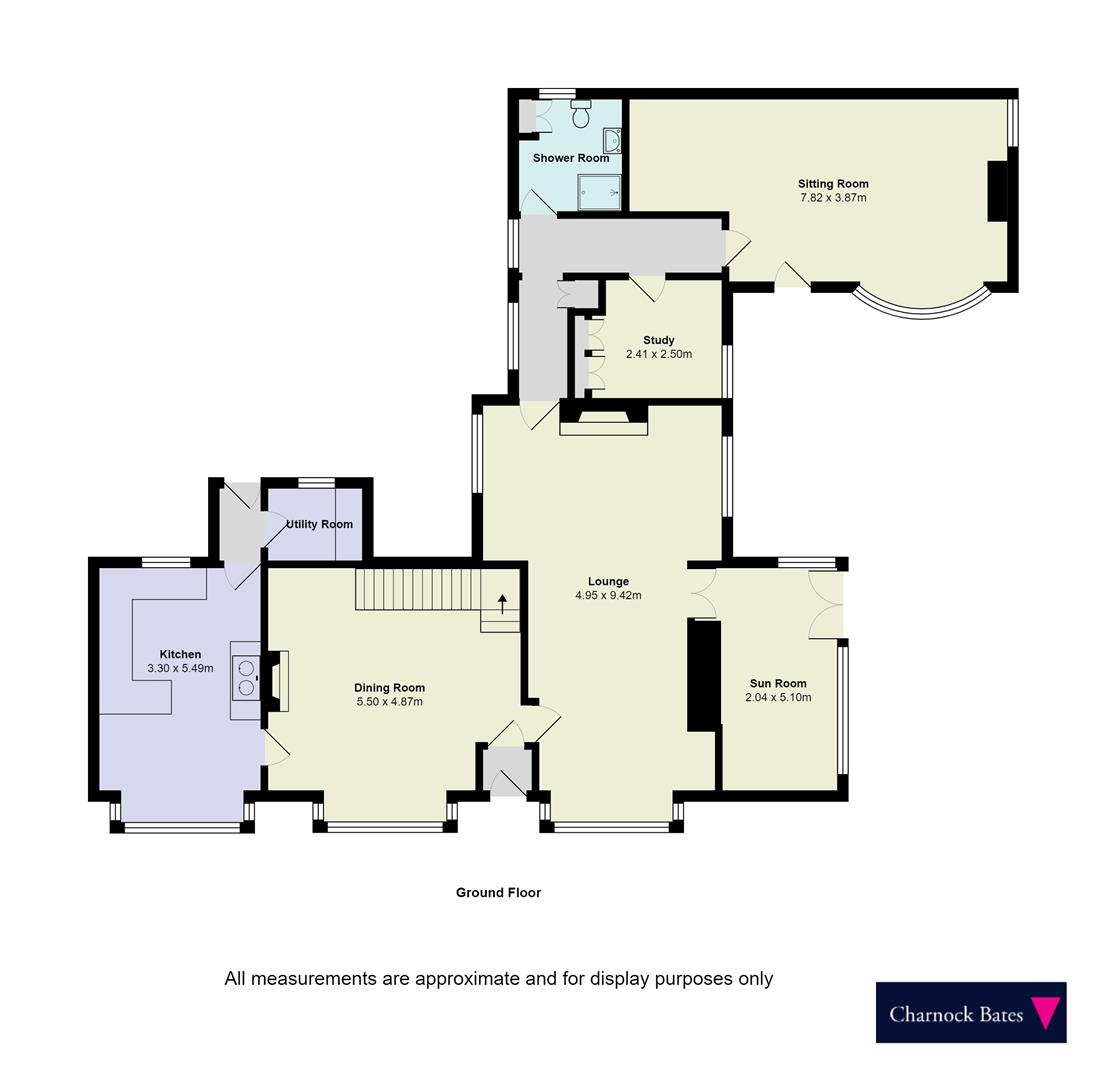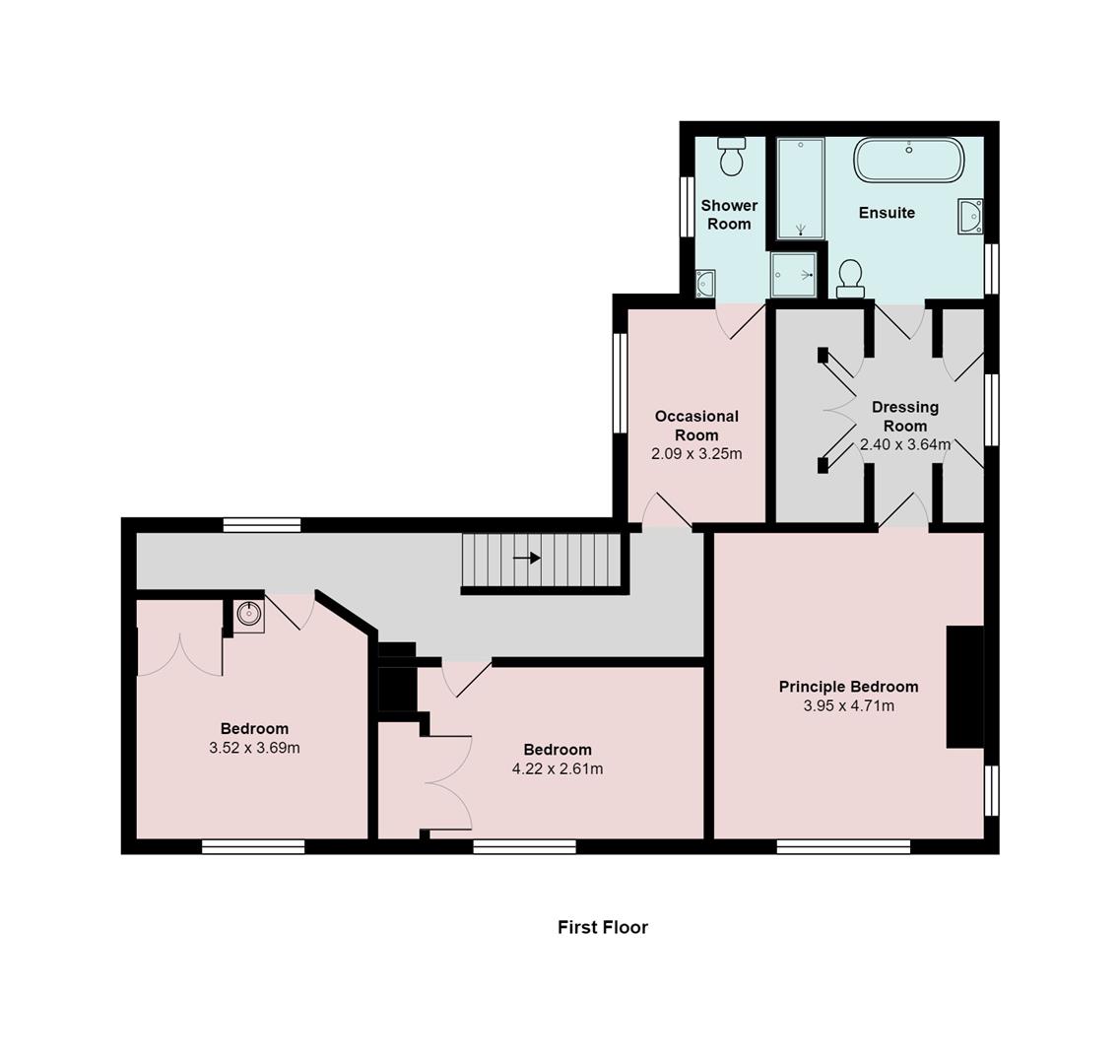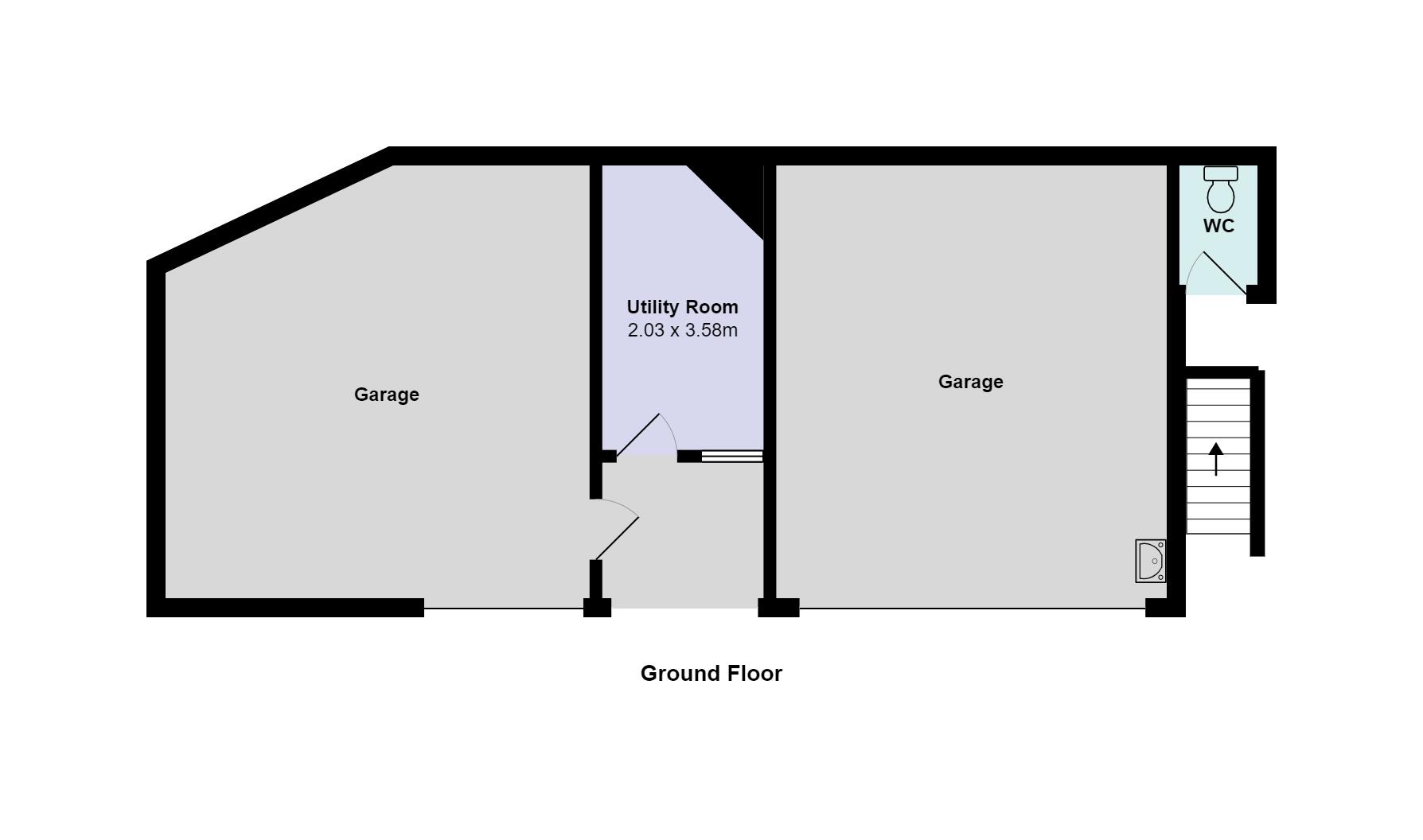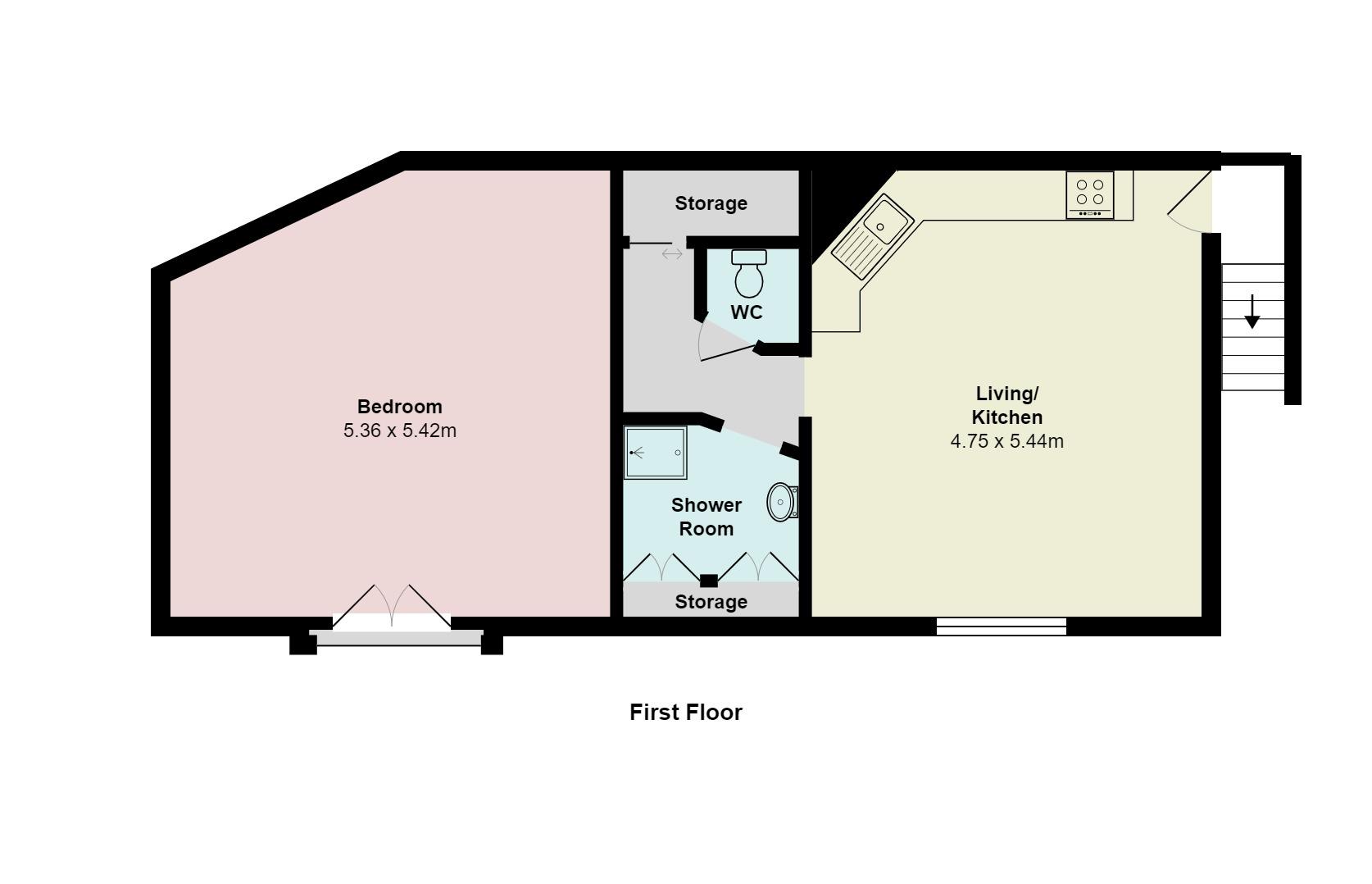- AN IDEAL MULTI-GENERATIONAL FAMILY HOME
- FOUR BEDROOMED PERIOD SEMI-DETACHED
- DETACHED COACH HOUSE
- DRIVEWAY FOR FIVE CARS
- TWO DOUBLE GARAGES
- WELL ESTABLISHED SOUTH FACING GARDEN
6 Bedroom Semi-Detached House for sale in Halifax
FIVE RECEPTION ROOMS* SIX BEDROOMS* DETACHED COACH HOUSE WITH SELF CONTAINED ACCOMMODATION ABOVE* 2 GARAGES* ELECTRIC GATES*
Situated in the most sought-after residential area of Hipperholme, close to well-regarded schools, local amenities and transport links. Harrock is the ideal multi-generation property offering diverse and spacious living accommodation throughout. Boasting traditional features with modern appliances, this characterful property enjoys a separate coach house of which the current owners have converted to create a versatile temporary living accommodation.
Internally the property briefly comprises; dining room, kitchen, utility room, lounge, sunroom, downstairs shower room, study and further sitting room to the ground floor. Principal bedroom with dressing room and ensuite, two spacious double bedrooms, occasional room and family shower room complete the first-floor accommodation.
The Coach House benefits from a living kitchen, shower room, separate WC and a versatile room currently being used as a bedroom.
Externally, the property boasts an electric gated driveway for five cars with further secure parking for four cars. The garden offers terraced areas ideal for entertaining guests and alfresco dining, leading to a south facing formal lawn with planting and shrubbed boarders and a range of mature trees.
Location - Situated on Wakefield Road within the well-regarded village of Hipperholme, boasting a wide range of nearby amenities. The area also benefits from a doctor's surgery and park known locally as 'The Stray'. Local schooling needs are also well catered for, having Hipperholme Grammar, Lightcliffe C of E Primary School, Lightcliffe Academy and Brighouse High School all within easy reach. Being centrally located and roughly equidistant between the northern business centres of Leeds and Manchester, Hipperholme has excellent commuter links by rail, having stations in both Brighouse and Halifax, and by road with junctions 25 and 26 of the M62 motorway network easily accessible.
General Information - A solid oak door opens to the entrance vestibule with a second timber and glazed door giving access to the dining room.
A large bay window to front elevation gives the space an ample amount of natural light whilst a decorative brick constructed open fireplace sits at the focal point of the room. An open staircase with wrought iron balustrade rises to the first floor.
A solid timber door on the left accesses the kitchen, benefitting from Yorkshire stone flooring with electric underfloor heating. The Kitchen offers a range of high level and lower-level bespoke solid timber units with contrasting solid oak work surfaces incorporating a Belfast porcelain sink with hot and cold taps. The cream-coloured gas Aga is the focal point of the room and Victorian style ceramic splashbacks compliment the space well.
A timber and glazed door leads to the utility room. Offering a range of high-level storage units with roll edged worksurfaces, ample shelving storage space and space and plumbing for an automatic washing machine and dryer.
To the opposite side of the dining room is the spacious lounge. Showcasing decorative coved ceiling and hard wood flooring and boasting dual aspect mullion stone windows with and further bay to the front elevation flooding the space with natural light. An open fire sits at the focal point with a beautiful solid oak surround and stone hearth.
French doors lead through to the sunroom, finished with ceramic tiled flooring and benefitting from power and lighting. Dual aspect windows and further French doors enjoy an outlook and allow access the garden.
Moving back through the lounge to the inner hallway, boasting stone mullion windows enjoying an outlook towards the drive and Coach House, and accessing the downstairs shower room, study and further sitting room.
The fully tiled shower room boasts a double walk in mains powered rainfall shower with glazed screen, a low flush WC and a pedestal wash hand basin.
The study boasts a range of built in office furniture and useful storage space whilst mullion stone windows enjoying an outlook into the garden.
The second sitting room boasts dual aspect feature curved windows, enjoying an outlook into the garden. A brick feature archway and the exposed stone chimney breast is the focal point of the room, benefitting from wood burning stove with decorative oak surround and stone hearth. A solid timber and glazed door give access to the garden.
Leading up to the first floor, the landing enjoys an aspect to the coach house and gives access to the bedrooms and family shower room.
The spacious principal bedroom boasts dual aspect Upvc windows to the front and side elevation. A door leads through to the dressing room benefitting from built in storage and stone mullion windows allowing for natural light, with a door then leading through to the ensuite bathroom.
Steps lead down to the four-piece ensuite boasting roll top Victorian style bath, double walk-in mains powered rainfall shower with glazed screen, a low flush WC and a pedestal hand wash basin. The ornate copper piped heated towel rail is the focal point of the room.
Across the landing, the second bedroom boasts timber effect laminate flooring, a Upvc double glazed window, a free-standing triple wardrobe and a vessel sink unit with a chrome mixer tap and below cupboard storage.
The third bedroom boasts double built-in wardrobe, Upvc double glazed window and laminate flooring.
The final room from the landing leads to the occasional room or study which then leads though to the family shower room. With a fold back glazed door, tiled flooring, a low flush WC and a vanity sink unit with mixer tap. A cupboard door leads through to the voided eaves space which is part boarded and a perfect storage solution.
The Coach House:
The ground floor of the Coach House boasts two double garages, providing further parking for four cars. Both garages benefit from electric up and over doors, cobbled flooring and power, lighting and water laid on. Separating the double garages is a further utility/ boot room benefitting from a range of low-level units with contrasting roll edged worksurfaces and space and plumbing for an automatic washing machine and condensing dryer.
Stone steps rise to the Coach House living accommodation, a high flush WC and wood store is found under the stairs. The solid timber door gives access to the reception room and kitchenette boasting stone mullion windows and a solid timber beamed ceiling. The kitchenette boasts a range of high level, drawer and low-level glossed units with contrasting roll edged work surfaces incorporating a stainless-steel sink and drainer with mixer tap. A range of built in appliances include an electric oven and induction hob.
Leading through to the inner hallway, with a low flush WC to the right and a door to the left leading to the shower room which boasts a glazed door shower cubicle housing an electric shower, part tiled walls, a vanity sink unit with mixer tap and a solid beamed ceiling benefitting from a Velux window and eaves cupboard storage.
A further diverse reception room, currently being used as a bedroom boasts a beamed ceiling forming a truss and feature glazed window with Juliette balcony finished with timber effect laminate flooring and an air condensing unit.
Externals - An electric gate at the side of the property accesses a driveway providing secure parking for five cars, giving access to the double garages on the ground floor of the Coach House.
A timber pedestrian gate gives access to a stone terrace, ideal for entertaining guests and alfresco dining whilst steps rise to the first-floor accommodation of the Coach House.
A stone walled rose garden with stone steps leads to another raised terrace housing a timber garden bench. A stone path wraps round to the south facing, formal lawn area bordered by further rose bushes and raised planting and scrubbed border with a range of mature trees bestowing a high level of privacy.
Towards the property is a further stone terrace giving another perfect space for entertaining guests and alfresco dining.
Services - We understand that the property benefits from all mains services. Please note that none of the services have been tested by the agents, we would therefore strictly point out that all prospective purchasers must satisfy themselves as to their working order.
Directions - From Bull Green Roundabout head towards Cow Green and continue onto Board Street. Turn left onto Orange Street, then at the roundabout take the third exit onto Burdock Way. Keep left to continue onto New Bank and continue for one mile, then slight right onto Leeds Road and continue to follow the A58 for a further two hundred meters, your destination will be on the left.
For Satellite navigation: HX3 8AU
Property Ref: 693_33450929
Similar Properties
Hey Top, 1-2, Hey Top, Oldfield, BD22 0HX
2 Bedroom Cottage | Guide Price £695,000
Occupying a truly wonderful south-facing position with 360*-degree rural views, Hey Top is a stone-built detached home f...
Tall Trees, 117, Scholes Lane Scholes, Cleckheaton, BD19 6LY
5 Bedroom Detached House | Guide Price £695,000
Tall Trees offers a spacious layout, including a reception room with garden views, oak flooring, and a multi-fuel burner...
84A, Rastrick Common, Brighouse, HD6 3EL
4 Bedroom Detached House | Offers Over £695,000
Occupying a private position away from the roadside, 84a Rastrick Common is a contemporary detached family home offering...
4, Longwood Close, Skircoat Green, HX3 0JZ
5 Bedroom Detached House | Offers in region of £699,000
Located on an exclusive cul-de-sac of just seven properties is this stone-built detached, four-/five-bedroom family home...
5 Bedroom Detached House | Guide Price £699,000
A beautifully appointed, contemporary designed, detached family home, extending to a gross internal floor area in excess...
5, Camborne Drive, Fixby, Huddersfield, HD2 2NF
5 Bedroom Detached House | Guide Price £699,500
This stone built, energy efficient, detached family home is designed for open plan luxury living, combining elegant styl...

Charnock Bates (Halifax)
Lister Lane, Halifax, West Yorkshire, HX1 5AS
How much is your home worth?
Use our short form to request a valuation of your property.
Request a Valuation
