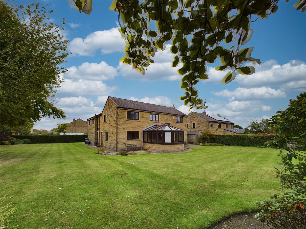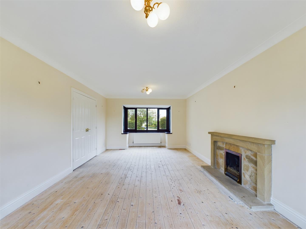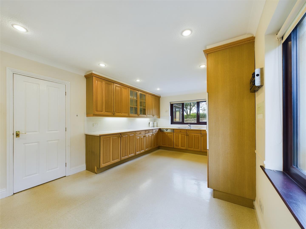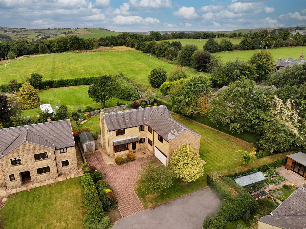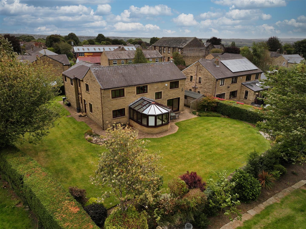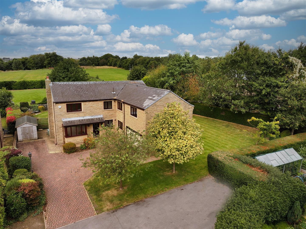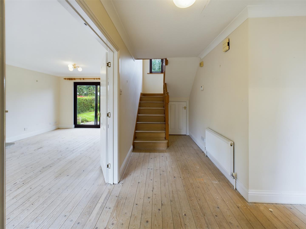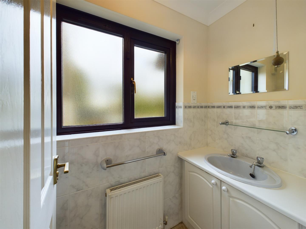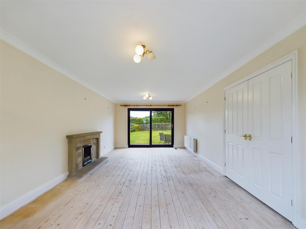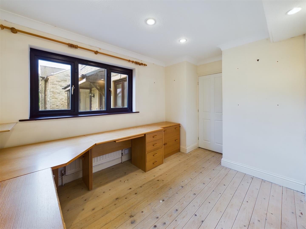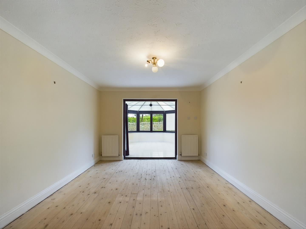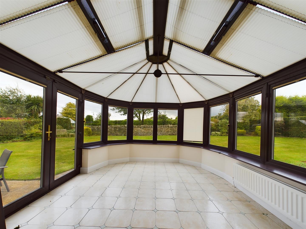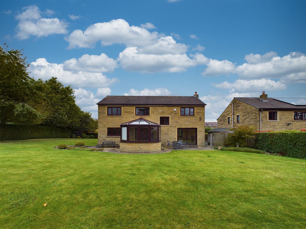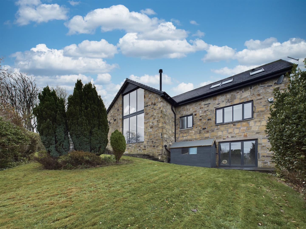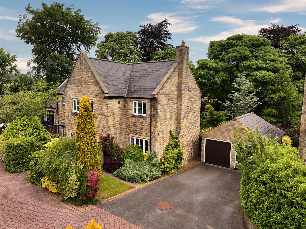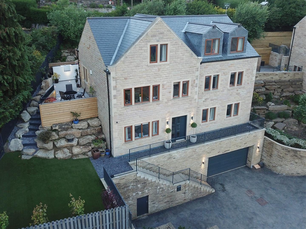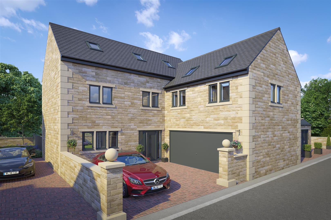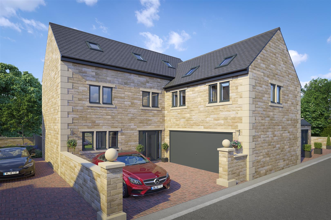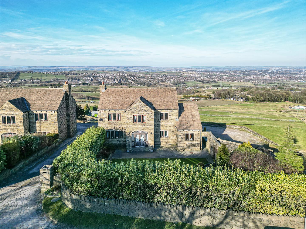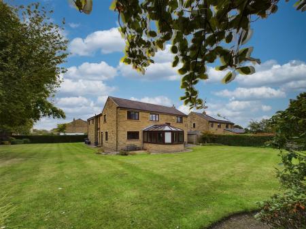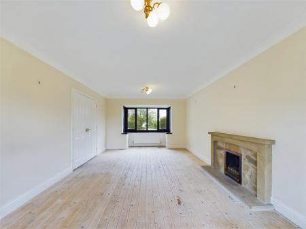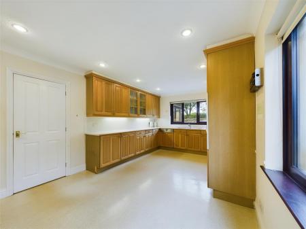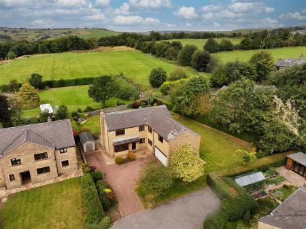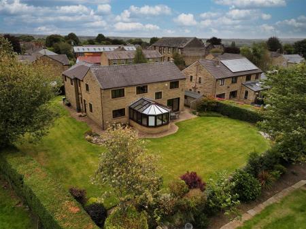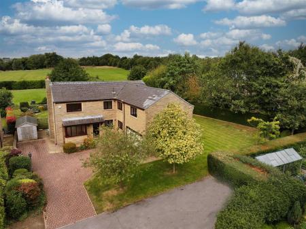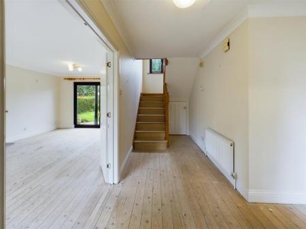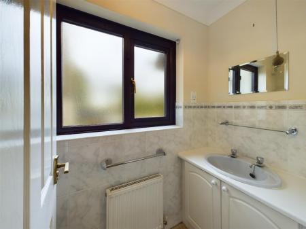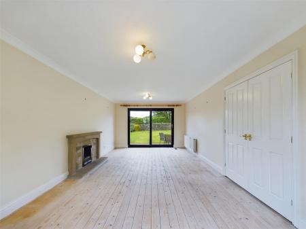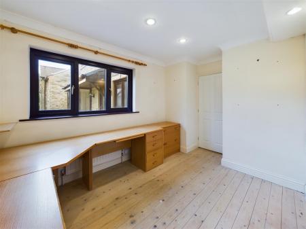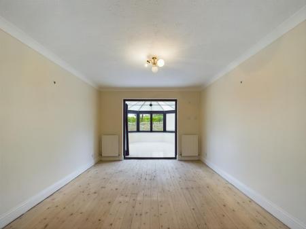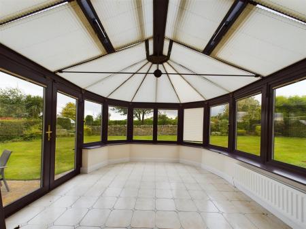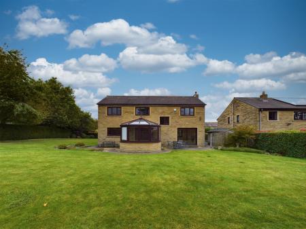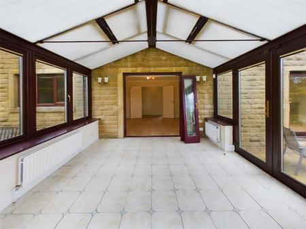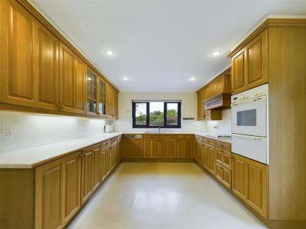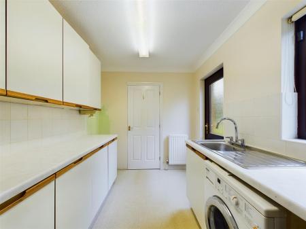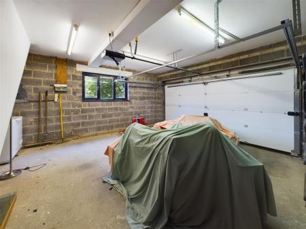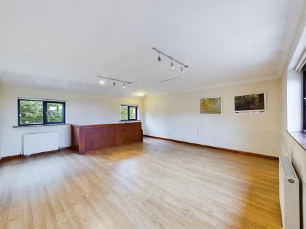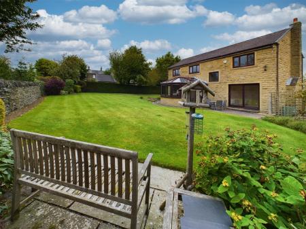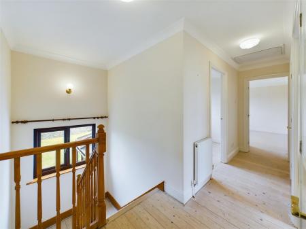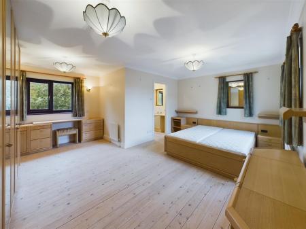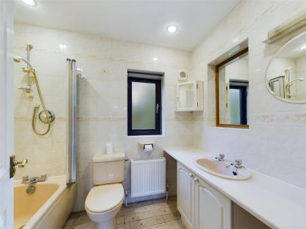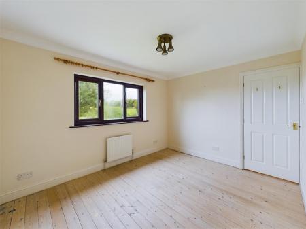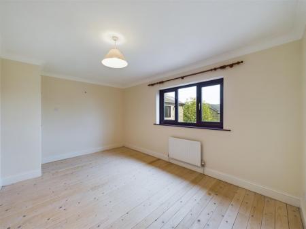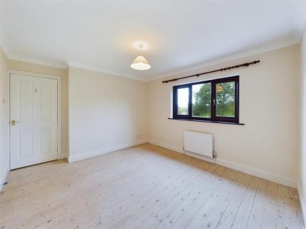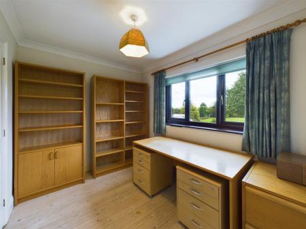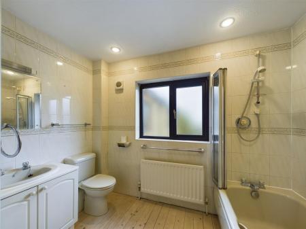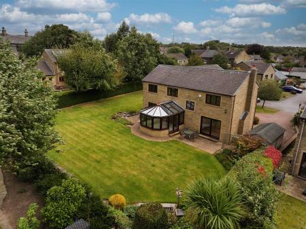- SOUGHT-AFTER LOCATION
- SPACIOUS ACCOMMODATION
- GENEROUS WRAP-AROUND GARDEN
- DRIVEWAY & DOUBLE GARAGE
- DETACHED FAMILY HOME
- PRINCIPAL BEDROOM WITH EN-SUITE
5 Bedroom Detached House for sale in Halifax
Occupying an extensive corner plot in a premium development in the sought-after village location of Hipperholme, 2 Garden Fold is an executive stone built detached family home offering spacious and versatile living accommodation throughout, with the potential to extend to add further living accommodation subject to obtaining the relevant planning consents.
Internally, the property briefly comprises; entrance hallway, cloakroom, lounge, study, dining room, conservatory, breakfast kitchen, utility room and integral double garage with stairs leading to a spacious hobby room. The first-floor benefits from the principal bedroom with en-suite, four further bedrooms and the house bathroom.
Externally, a driveway to the front of the property offers off-street parking for five cars, leading to an integral double garage providing further secure parking. To the rear, a well-maintained wrap around garden has private south-facing lawns, flagged terrace areas and characterful rockeries.
Location - Situated on Garden Fold, a highly desirable address within the well-regarded village of Hipperholme, boasting a wide range of nearby amenities. The area also benefits from a doctor's surgery and park known locally as 'The Stray'. Local schooling needs are also well catered for, having Hipperholme Grammar, Lightcliffe C of E Primary School, Lightcliffe Academy and Brighouse High School all within easy reach. Being centrally located and roughly equidistant between the northern business centres of Leeds and Manchester, Hipperholme has excellent commuter links by rail, having stations in both Brighouse and Halifax, and by road with junctions 25 and 26 of the M62 motorway network easily accessible.
General Information - An external Upvc door gives access to the entrance hallway. An open bolster-dog-legged staircase complimented with storage cupboard gives access to the first floor.
French doors on the left give access to the lounge, with coved ceilings and enjoying a bay-fronted window allowing for natural light. The lounge has an open gas fire with decorative Adams-style stone surround and hearth. A rear facing Upvc sliding double glazed door gives access to the private garden.
To the right of the entrance hallway is a downstairs cloakroom, complimented with a low-flush w/c, inset vanity sink unit with below cupboard storage and partly tiled walls.
A set of courtesy doors give access to the formal dining room which benefits from coved ceiling and access to the rear conservatory. Flooded with natural light and benefitting with power and lighting, this spacious room looks out to the private rear gardens and is finished with timber style Upvc glazing and French doors.
Mirroring the formal dining room is the study, benefitting from inset spot lighting and overlooking the front of the property.
The final door gives way to the well-proportioned "U-shaped" kitchen, comprising a range of solid timber wall, drawer and base units with roll edged work surfaces incorporating a one-and-a-half bowl stainless-steel sink and drainer with mixer-tap and tiled splashbacks. Offering a range of integrated appliances including an electric fan oven with grill, four-ring gas hob with integrated over-head extractor fan, under-counter fridge and freezer and integrated dishwasher. With space for a breakfast table and benefitting from dual-aspect glazing.
Following on from the kitchen is the utility room which houses the gas central heating boiler. Offering a range of wall and lower mounted storage units with roll-edged worksurfaces, voided space with plumbing for an automatic washing machine and a stainless-steel sink and drainer with mixer-tap. A Upvc external door gives access to the extensive private wrap around garden.
Completing the ground floor accommodation and leading on from the utility room is the integral double garage with an electric up-and-over door, power and lighting laid on, a cold-water tap, and double glazed Upvc windows. A stairway gives access to a further hobby room benefiting from timber effect laminate flooring.
Ascending the main staircase gives access to the landing and first floor accommodation with loft hatch, an airing cupboard housing the properties water tank and further storage cupboard.
The principal bedroom boasts built in double wardrobes, a matching corner dresser which benefits from drawer and cupboard storage and en-suite bathroom. With a low-flush w/c, panelled bath with mains overhead shower and fold back glazed screen, and a vanity-unit with cupboard storage.
From the landing are three further double bedrooms, and a single bedroom/study.
Completing the first-floor accommodation, the family bathroom boasts a panelled bath with mixer-tap and mains powered over-head shower with fold back glazed screen. A low-flush w/c and vanity-unit complimented with an inset sink and below cupboard storage.
Externals - A blocked paved driveway provides off street parking for five cars, leading to an integral double garage with power lighting and electric up and over door, providing further secure parking for two cars. A stone flagged pathway leads to the front door and down the side elevation to the rear garden.
The private garden boasts a flagged pathway leading to two terraces ideal for entertaining guests and alfresco dining. The flagged pathway gives way to an extensive and meticulously maintained wrap around formal lawn, finished with mature shrubbery, stone walled borders and decorative rockeries with further plants and flowers.
Services - We understand that the property benefits from all mains services. Please note that none of the services have been tested by the agents, we would therefore strictly point out that all prospective purchasers must satisfy themselves as to their working order.
Directions - From Halifax head towards Orange Street Roundabout, taking the third exit on to Burdock Way (A58) Continue past Shibden Park and then at the traffic lights, keep right to continue on to Leeds Road (A58) towards Hipperholme. At the traffic lights, keep left and take a left-hand turn on to Denholme Gate Road and continue for approximately 0.3 miles before taking a left-hand turn on to Garden Fold across from The Hare & Hounds pub. 2 is straight forward as indicated by the Charnock Bates board.
For Satellite Navigation - HX3 8HU
Property Ref: 693_33378134
Similar Properties
5, Camborne Drive, Fixby, Huddersfield, HD2 2NF
5 Bedroom Detached House | Guide Price £699,500
This stone built, energy efficient, detached family home is designed for open plan luxury living, combining elegant styl...
4, Longwood Close, Skircoat Green, HX3 0JZ
5 Bedroom Detached House | Offers in region of £699,000
Located on an exclusive cul-de-sac of just seven properties is this stone-built detached, four-/five-bedroom family home...
5 Bedroom Detached House | Guide Price £699,000
A beautifully appointed, contemporary designed, detached family home, extending to a gross internal floor area in excess...
4, Howard Court, Norwood Green, Halifax, Yorkshire, HX3 8PZ
5 Bedroom Detached House | £725,000
Situated on a highly desirable development of only eight executive new-build houses, in the ever sought-after Norwood Gr...
5 Howard Court Norwood Green, Halifax
5 Bedroom Detached House | £725,000
A generously proportioned 5 bedroom detached family home, having accommodation over three floors briefly comprising: Ent...
Brighouse & Denholme Road, Queensbury, Bradford
5 Bedroom Detached House | Offers Over £750,000
Offering a generous plot with wonderful gardens and uninterrupted views, 83 Brighouse & Denholme Road is an attractive,...

Charnock Bates (Halifax)
Lister Lane, Halifax, West Yorkshire, HX1 5AS
How much is your home worth?
Use our short form to request a valuation of your property.
Request a Valuation
