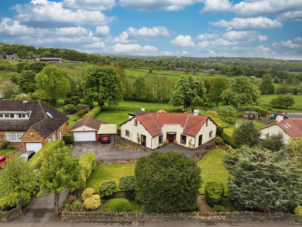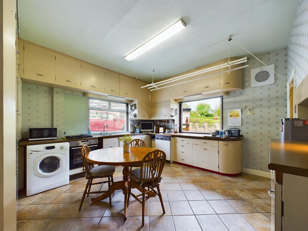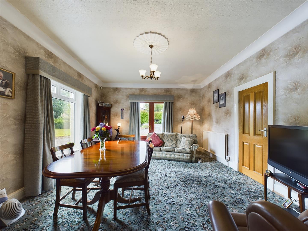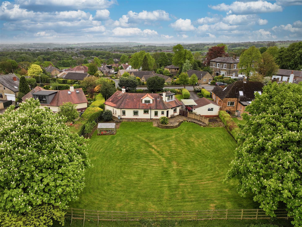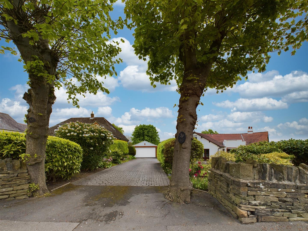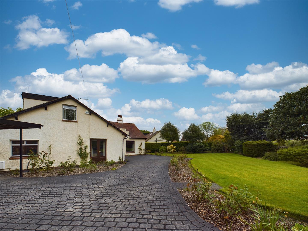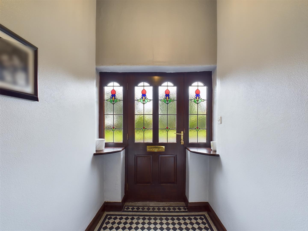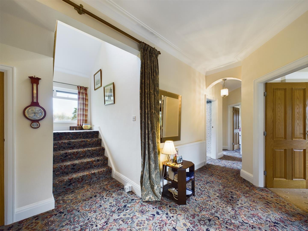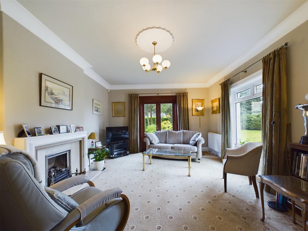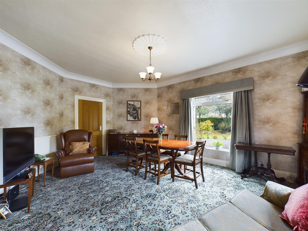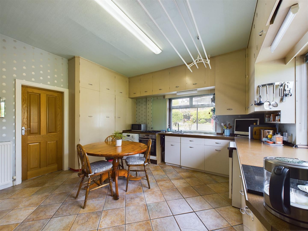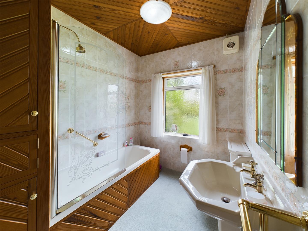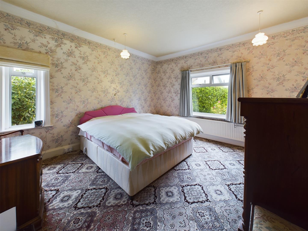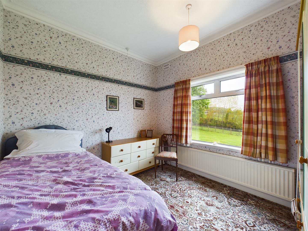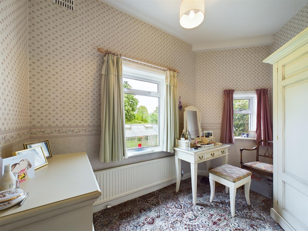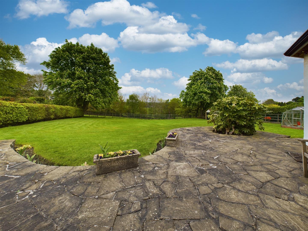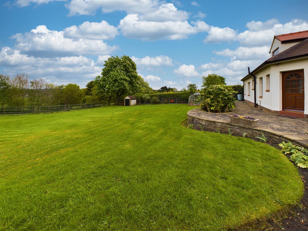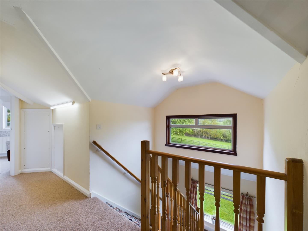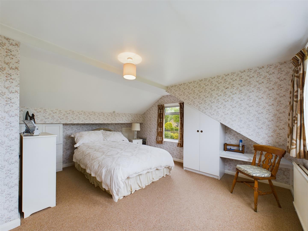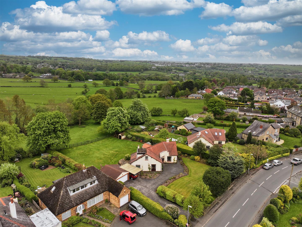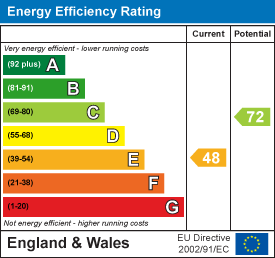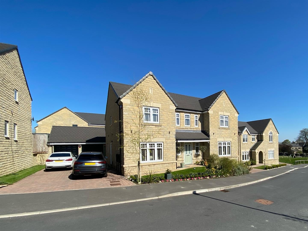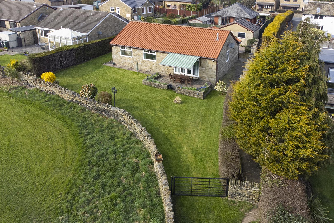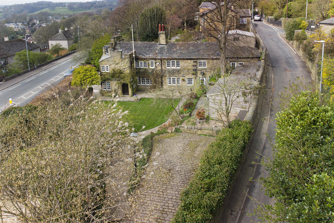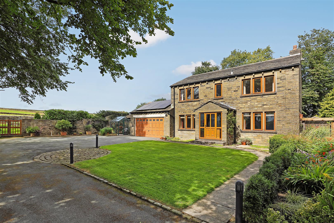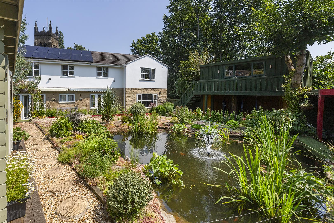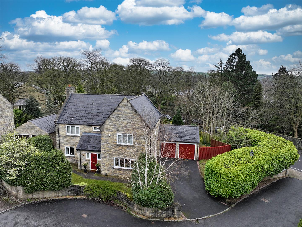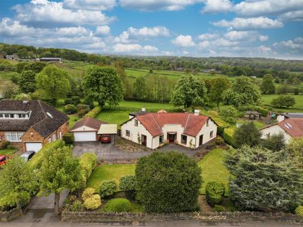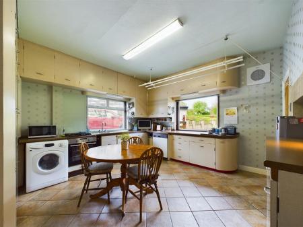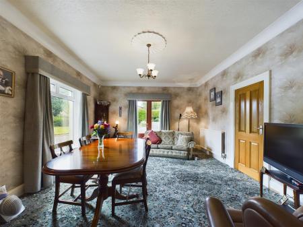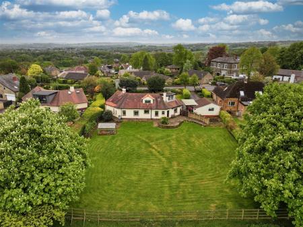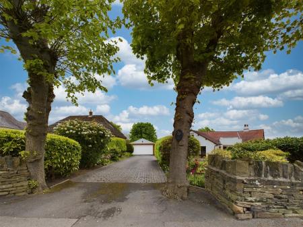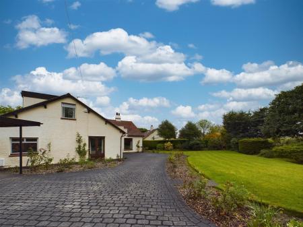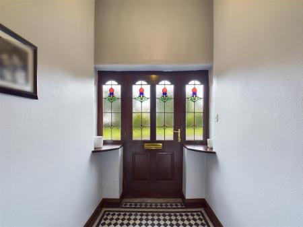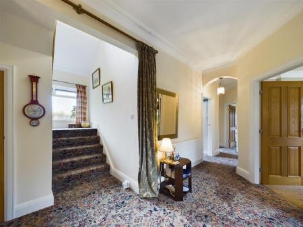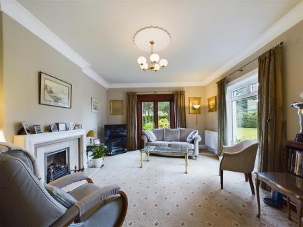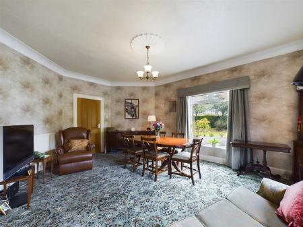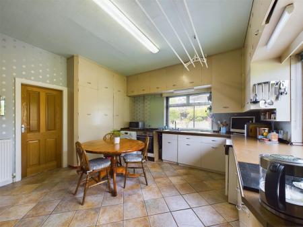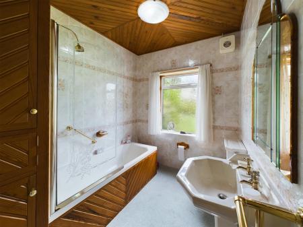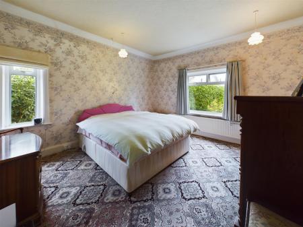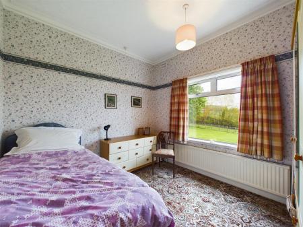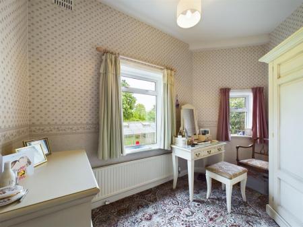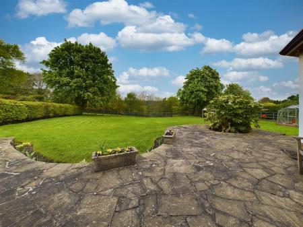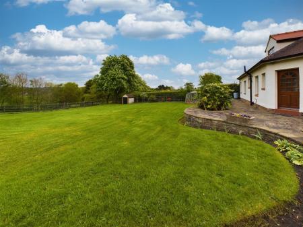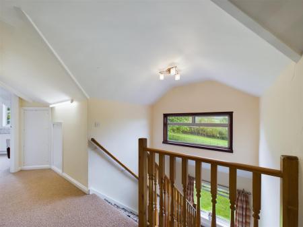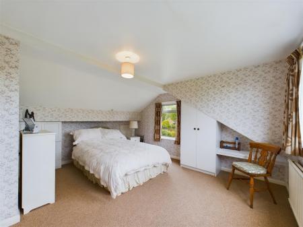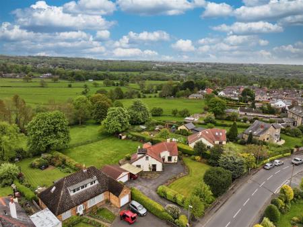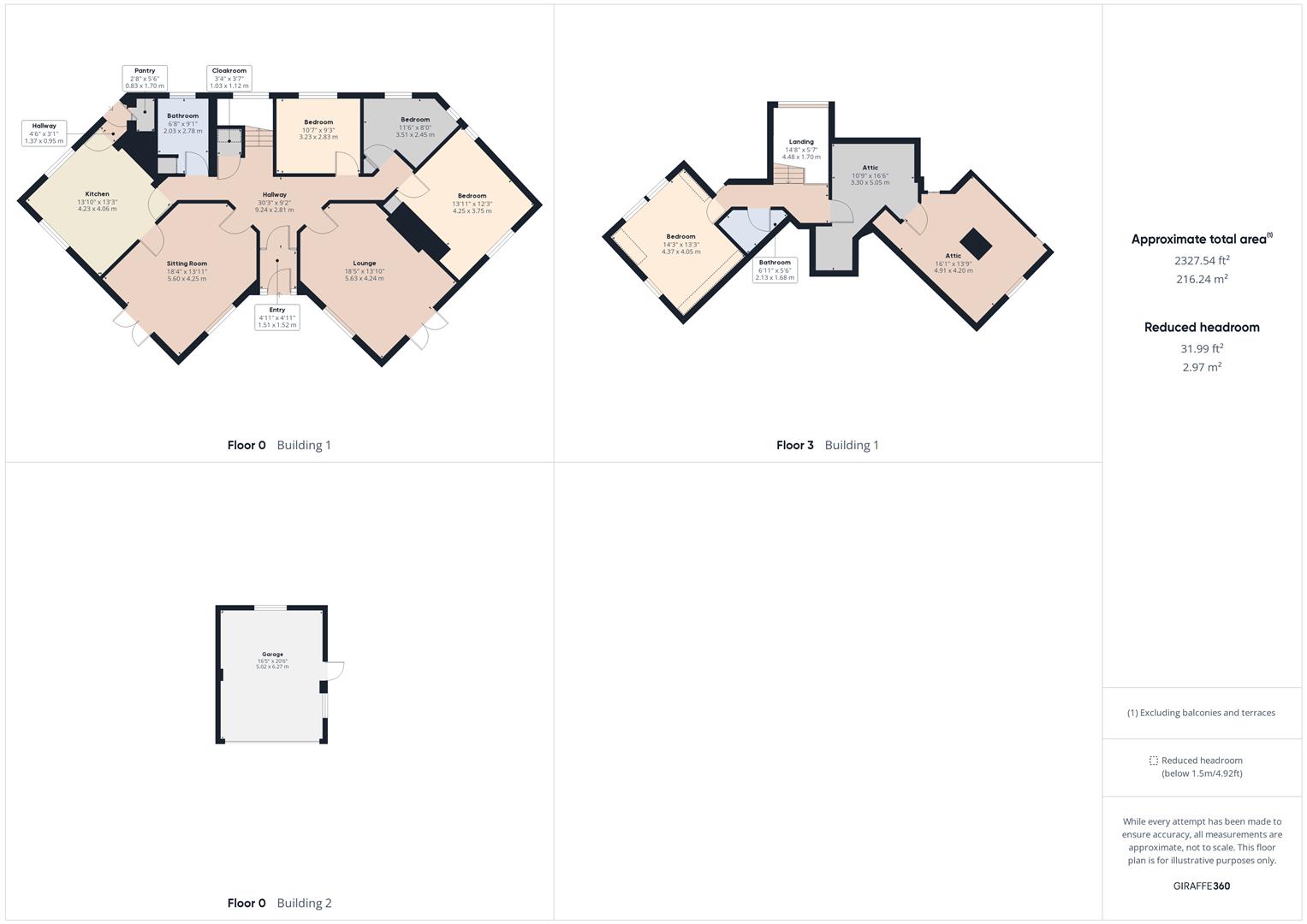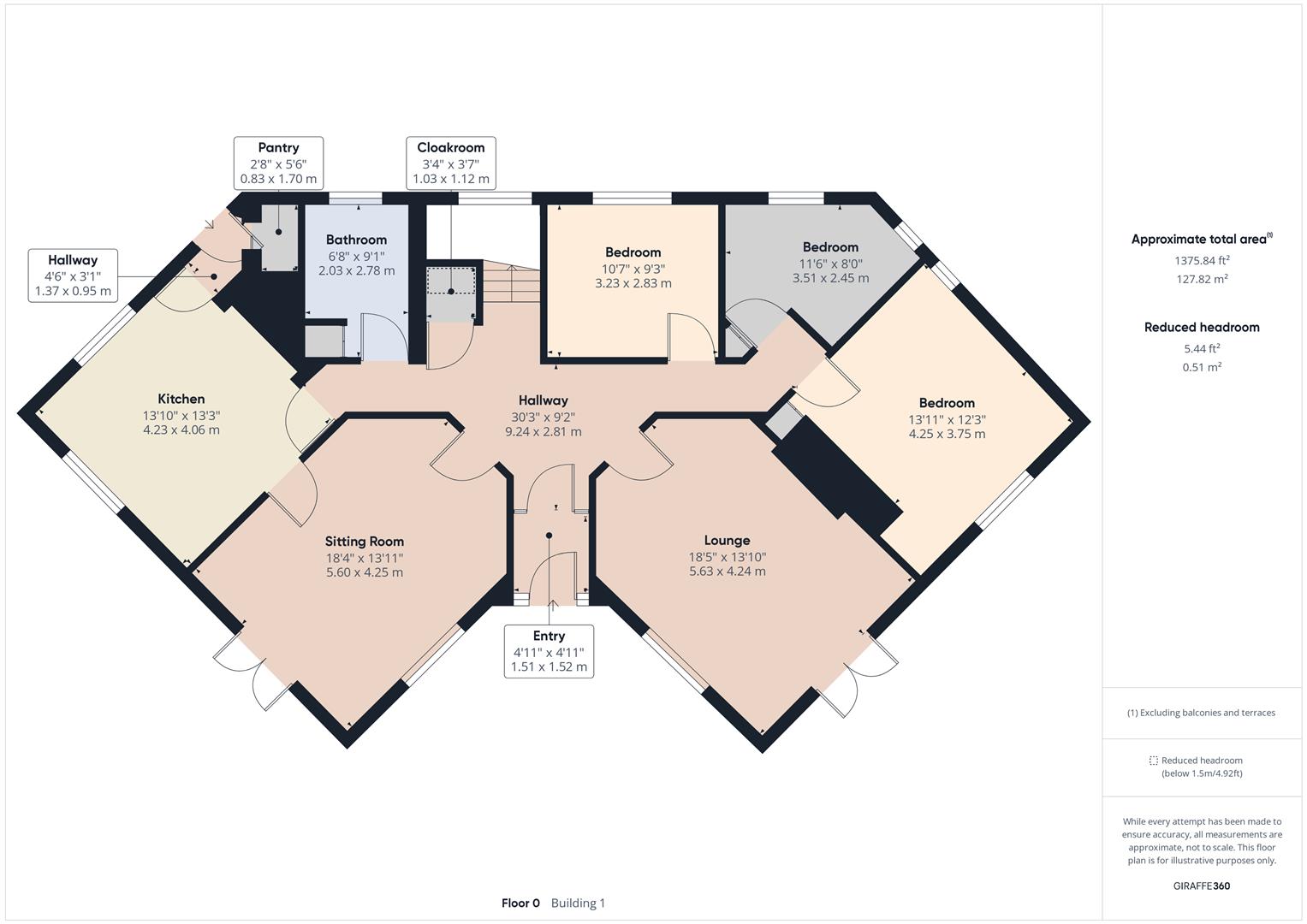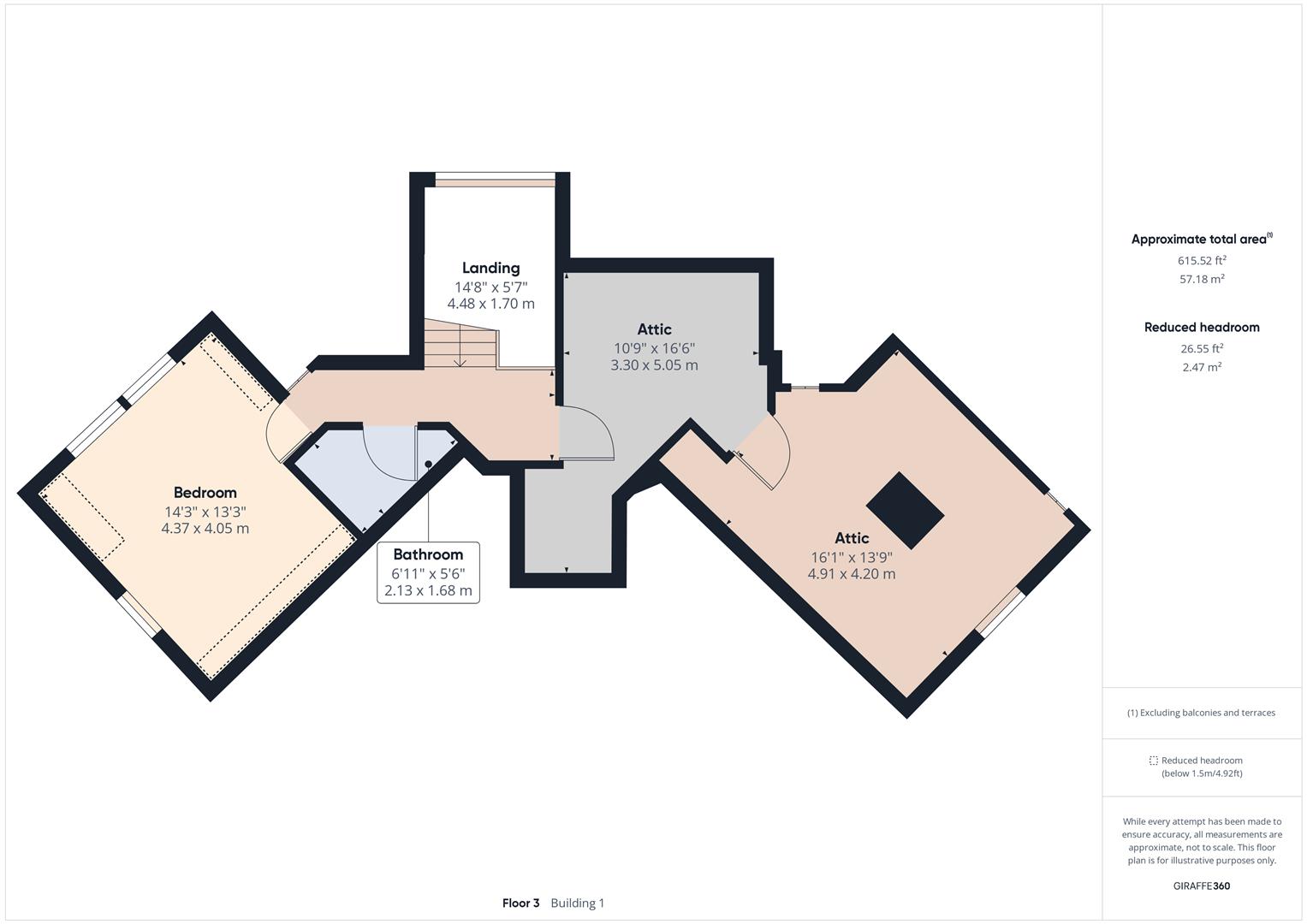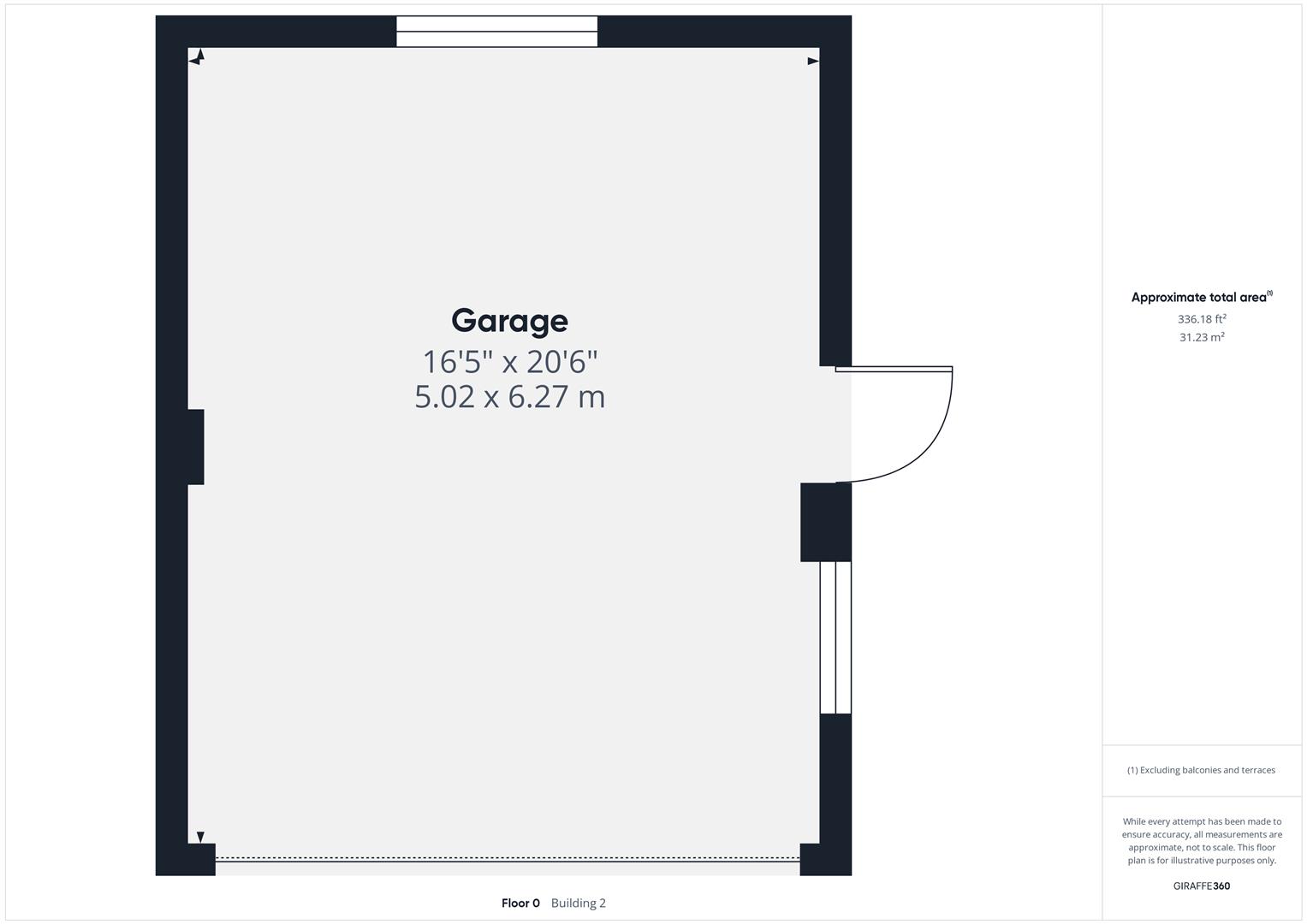- DELIGHTFUL DETACHED BUNGALOW
- WONDERFUL SETTING
- WELL-MANICURED GARDENS
- DRIVEWAY & DETACHED GARAGE
- SPACIOUS ACCOMMODATION
- HIGHLY DESIRABLE LOCATION
4 Bedroom Detached Bungalow for sale in Halifax
Occupying a generous plot in the much sought-after location of Hipperholme, 46 Bramley Lane is an impressive, detached bungalow offering spacious accommodation alongside wonderful, mature landscaped gardens. The design of the bungalow is unusual, being 'L' shaped and facing South and West for maximum enjoyment of sunshine.
Internally, the property briefly comprises; entrance vestibule, entrance porch, cloakroom, lounge, sitting room, kitchen, pantry, principal bedroom, two further bedrooms and house bathroom to the ground floor. A bedroom, shower room and attic space to the first floor.
Externally, a sweeping block-paved driveway, adjacent to a well-manicured lawn with mature planting and shrubbery, provides off-street parking for five cars, leading to a detached double garage with electric door, adjoining shed and a car port.
To the rear, a delightful garden offering a flagged terrace with sun awning and generous lawn, providing views over the neighbouring paddock and beyond.
Location - Situated on Bramley Lane, a highly desirable address within this well-regarded village of Hipperholme, boasting a wide range of nearby amenities, including a Tesco Express and Coop, along with an increasing number of independent retailers offering a host of services and products. The area also benefits from a doctor's surgery and park known locally as 'The Stray'. Local schooling needs are also well catered for, having Hipperholme Grammar, Lightcliffe C of E Primary School, Lightcliffe Academy and Brighouse High School all within easy reach.
Being centrally located and roughly equidistant between the northern business centres of Leeds and Manchester, Hipperholme has excellent commuter links by rail, having stations in both Brighouse and Halifax, and also by road with junctions 25 and 26 of the M62 motorway network both accessible. For keen walkers and those that enjoy outdoor pursuits such as mountain biking the adjoining rural corridors around Norwood Green, Coley, Chelsea Valley, Shibden Valley and Sunny Vale mean you're never short of choices for walking or cycling routes.
General Information - Access is gained through a beautiful timber and stained-glass door into the entrance porch, finished with chequered tiled flooring, with a frosted glass door leading into the welcoming entrance hallway. The hallway is a light and airy space, benefitting from a cloakroom providing useful storage space, and an open staircase with spindle balustrade rising to the first floor.
Leading off the hallway is the spacious lounge, boasting a large window to the front elevation, allowing for natural light to flood through and enjoying an outlook over the well-manicured front garden. French doors lead out to the front aspect while a gas fire sits at the focal point with Adam-style mantel, marble hearth and surround.
Moving back through the hallway to the sitting room, mirroring the size and shape of the lounge, with a large window to the front elevation boating views over the front garden and having French doors leading out to the driveway at the front aspect.
The kitchen is an open and welcoming space due to its high ceilings and large dual aspect windows, offering a great outlook over the garden and surrounding landscape. The kitchen offers a range of wall, drawer and base units with contrasting laminated worksurfaces incorporating a stainless-steel sink and drainer with mixer-tap, integrated electric oven and four-ring gas hob.
Leading off the kitchen is an inner porch with access to a pantry, with built-in shelving and cupboards providing useful storage space, while a timber and glass door provides access to the rear garden.
Moving back through to the main hallway to the fully tiled house bathroom, boasting a Vernon Tutbury three-piece suite comprising a w/c, pedestal wash-hand basin and a panelled bath with overhead shower attachment.
Three bedrooms complete the ground floor accommodation, the principal bedroom showcases dual aspect windows and built-in storage, while the other two enjoy a wonderful outlook over the rear garden.
Rising to the first floor is a double bedroom, shower room, and boarded attic space. The bedroom enjoys dual aspect windows allowing for natural light, a built-in wardrobe and further eaves storage, and a fully tiled shower room comprises a wash-hand basin and shower.
The boarded attic space has plenty of potential for conversion, subject to obtaining any necessary planning consents, to create a study and additional bedroom, with further eaves storage and a window allowing for natural light.
Externals - Externally, a sweeping block-paved driveway, adjacent to a well-manicured lawn with mature planting and shrubbery, provides off-street parking for five cars, leading to a detached double garage with electric door, adjoining shed and a car port.
A Yorkshire-stone flagged terrace with sun awning, also accessed from the back door off the kitchen, creates the perfect entertaining space for bbq's and alfresco dining, adjacent to a generous lawn, providing views over the neighbouring paddock and fields beyond.
Services - We understand that the property benefits from all mains services. Please note that none of the services have been tested by the agents, we would therefore strictly point out that all prospective purchasers must satisfy themselves as to their working order.
Directions - From Halifax Town centre proceed along the A58 Godley Lane towards Stump Cross. At the Stump Cross traffic lights stay in the right-hand lane and continue along the A58 Halifax Road towards Hipperholme and upon reaching the traffic lights turn left into Denholme Gate Road. Continue up the hill and just before Hipperholme Grammar School on the right turn right into Bramley Lane and after a short distance No. 46 will be on your left-hand side indicated by a Charnock Bates board.
For satellite navigation - HX3 8NZ
Important information
This is not a Shared Ownership Property
Property Ref: 693_33132787
Similar Properties
10, Moorbank Drive, Shelf, Halifax, HX3 7DT
5 Bedroom Detached House | Guide Price £650,000
Presented to the market is this stunningly interior designed, five bedroom detached executive family home set on the des...
293, Halifax Road, Liversedge, Yorkshire, WF15 6NE
3 Bedroom Bungalow | £650,000
**DETACHED TRUE BUNGALOW**APPROX 4 ACRES GRAZING LAND**BARN AND STABLES**RURAL VIEWS**A unique opportunity has arisen to...
The Cottage, Trimmingham Lane, Trimmingham, Halifax, HX2 7JQ
5 Bedroom Detached House | Guide Price £650,000
A rare opportunity has arisen to purchase The Cottage. A superb 5 bedroom detached period residence with 1 bed self-cont...
5, Soyland Town Road, Soyland, Ripponden, HX6 4NB
4 Bedroom Detached House | Guide Price £695,000
Occupying a generous plot in a sought-after location with beautiful far reaching rural views, 5 Soyland Town Road is a t...
Bradfives Lodge, 7 Windle Royd Lane, Halifax, West Yorkshire, HX2 7LY
4 Bedroom Detached House | Guide Price £695,000
A unique opportunity to purchase this detached four-bedroom family residence situated within the highly sought after vil...
2 Longwood Close, Birdcage Lane, Skircoat Green, Halifax, HX3 0JZ
5 Bedroom Detached House | Offers Over £695,000
Located on an exclusive cul-de-sac of just seven properties is this stone-built detached, five double-bedroom family hom...

Charnock Bates (Halifax)
Lister Lane, Halifax, West Yorkshire, HX1 5AS
How much is your home worth?
Use our short form to request a valuation of your property.
Request a Valuation
