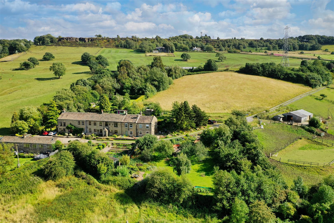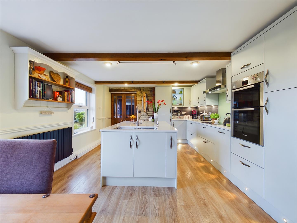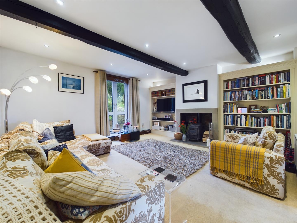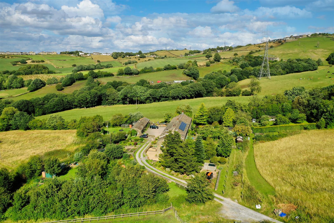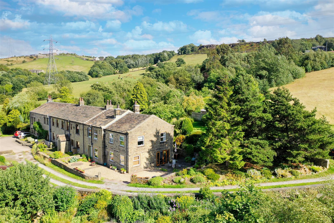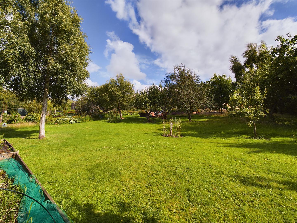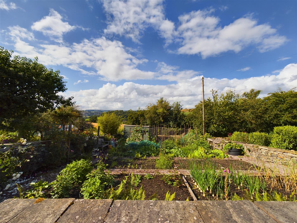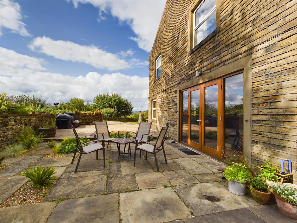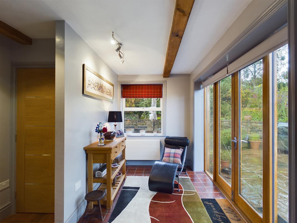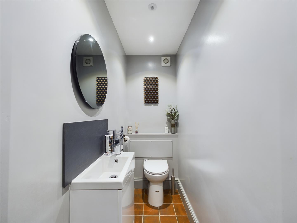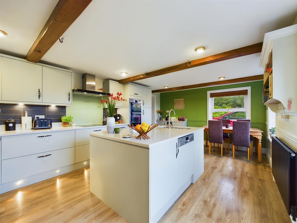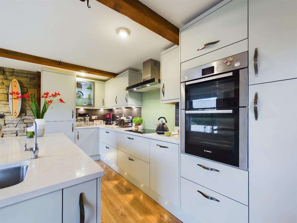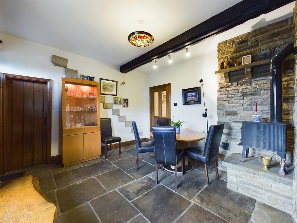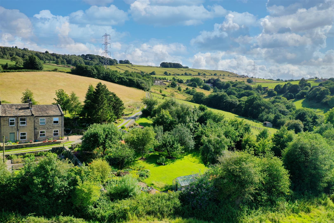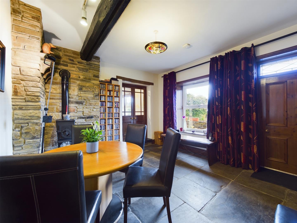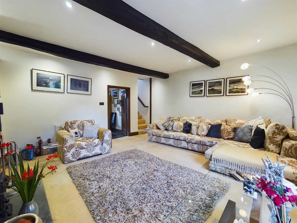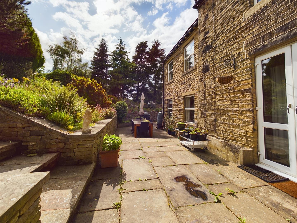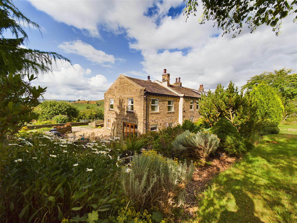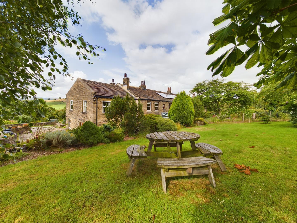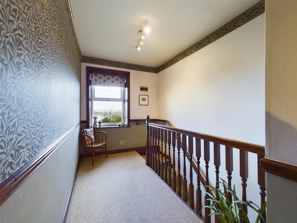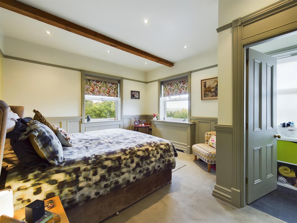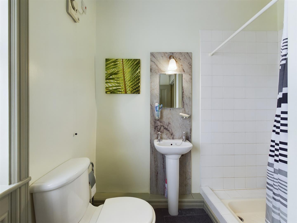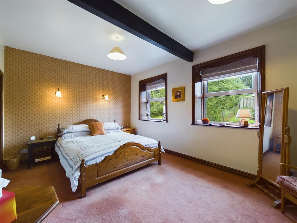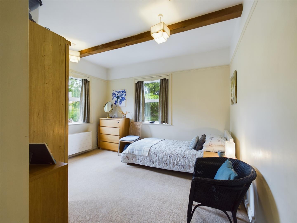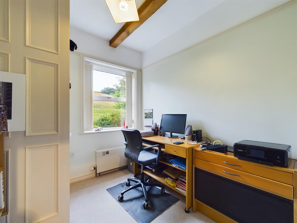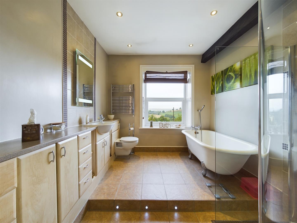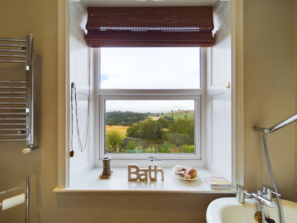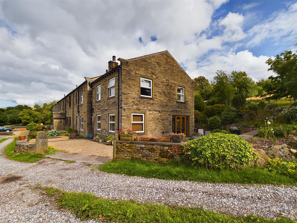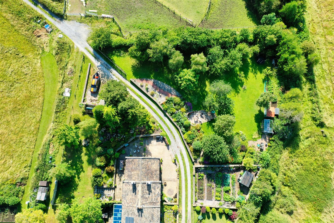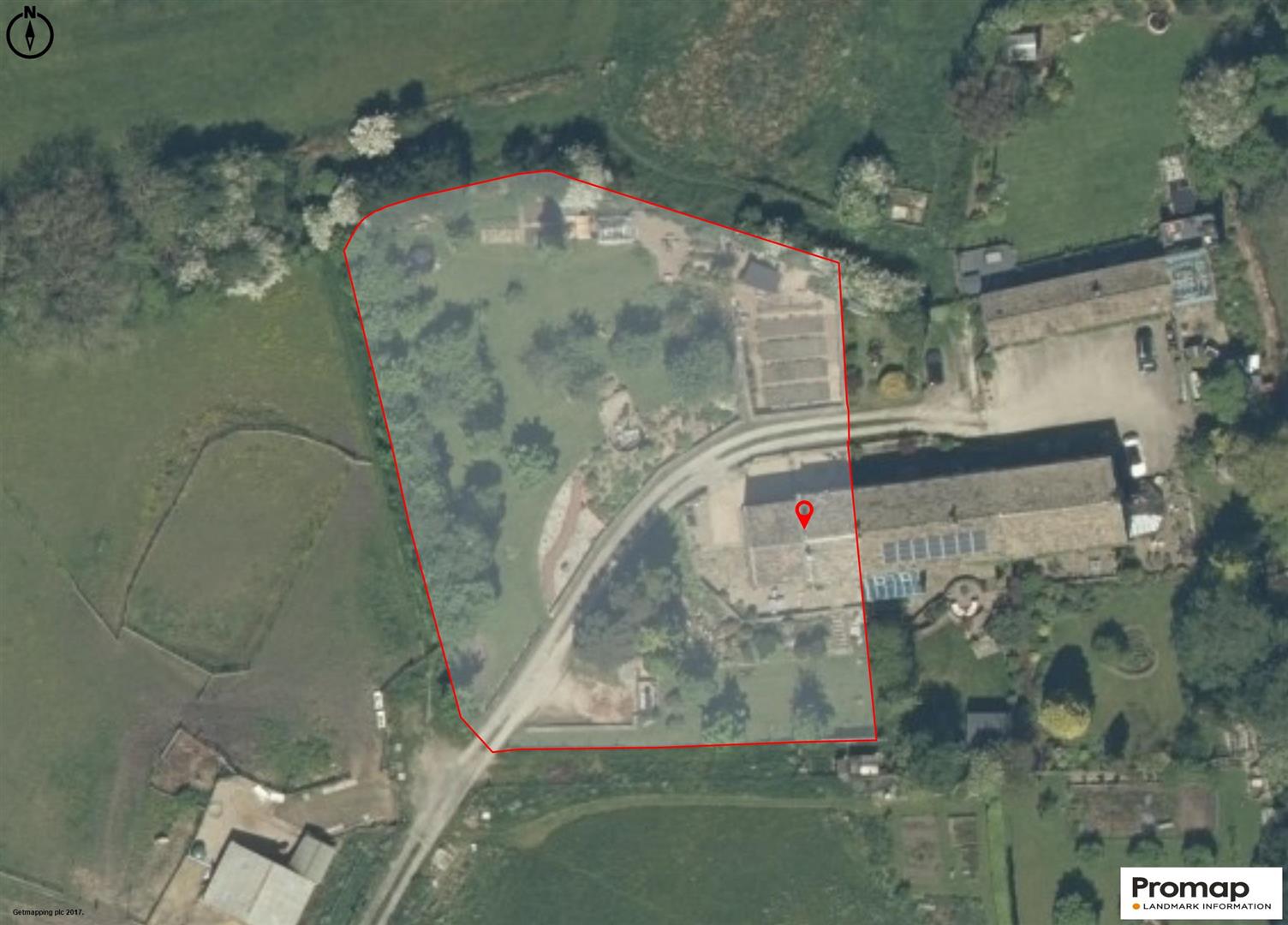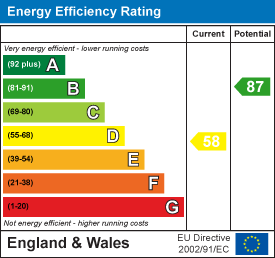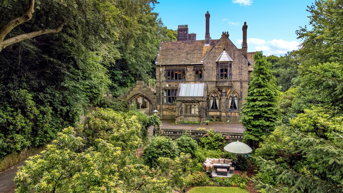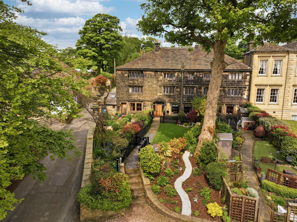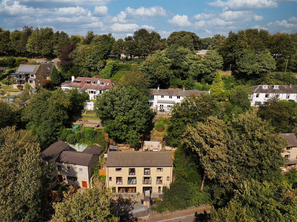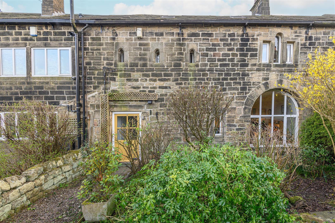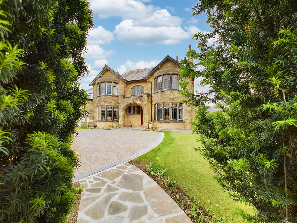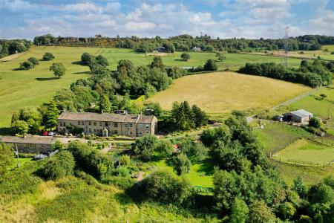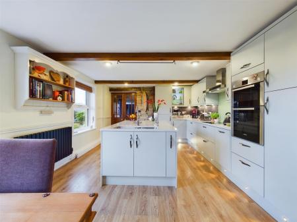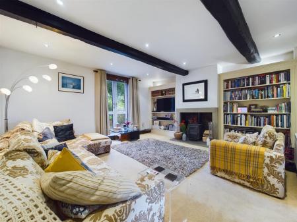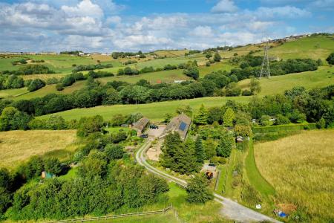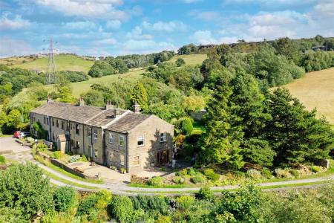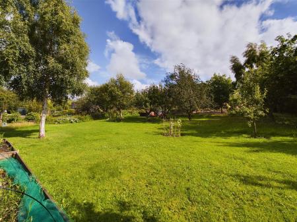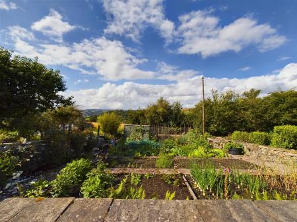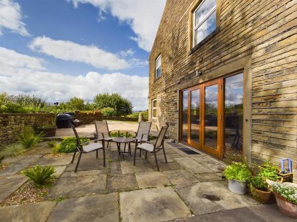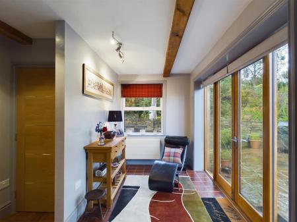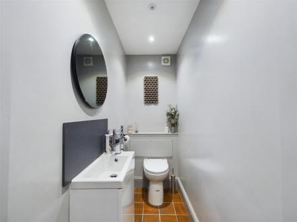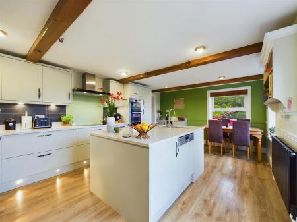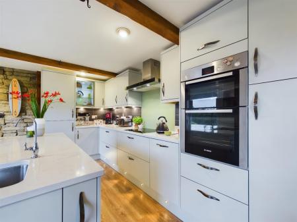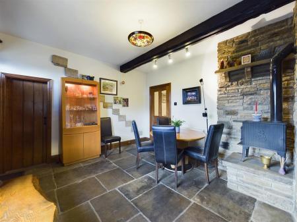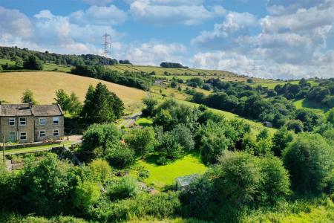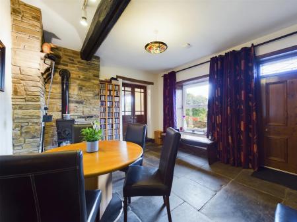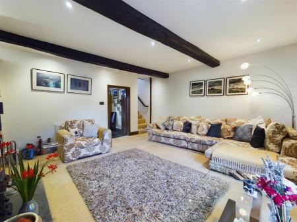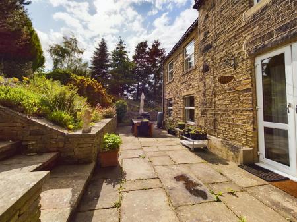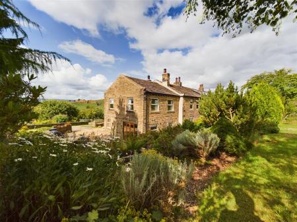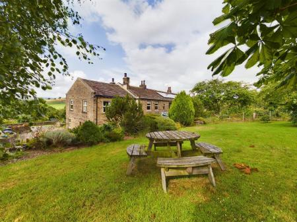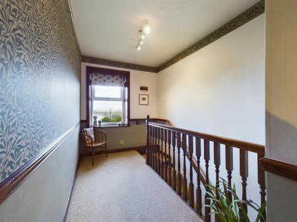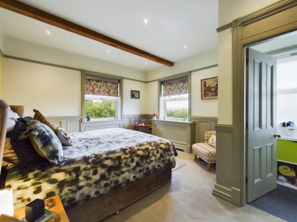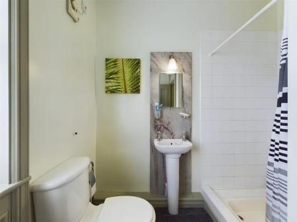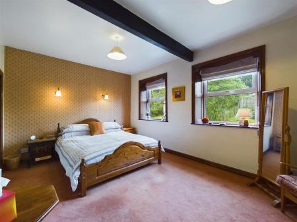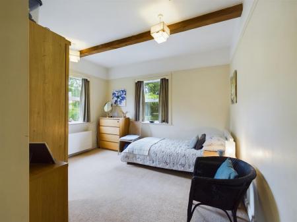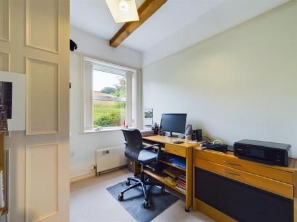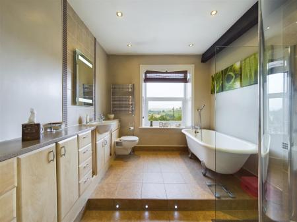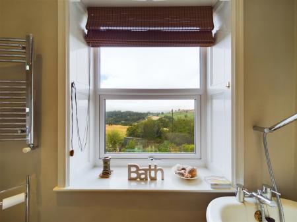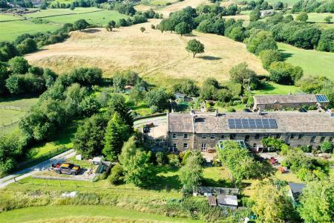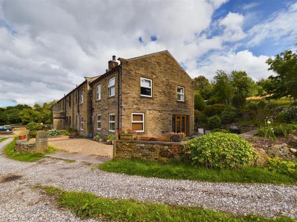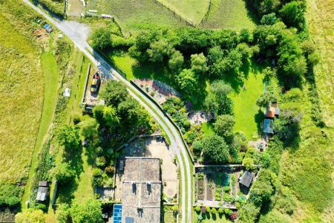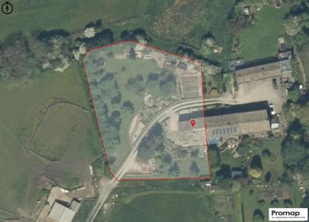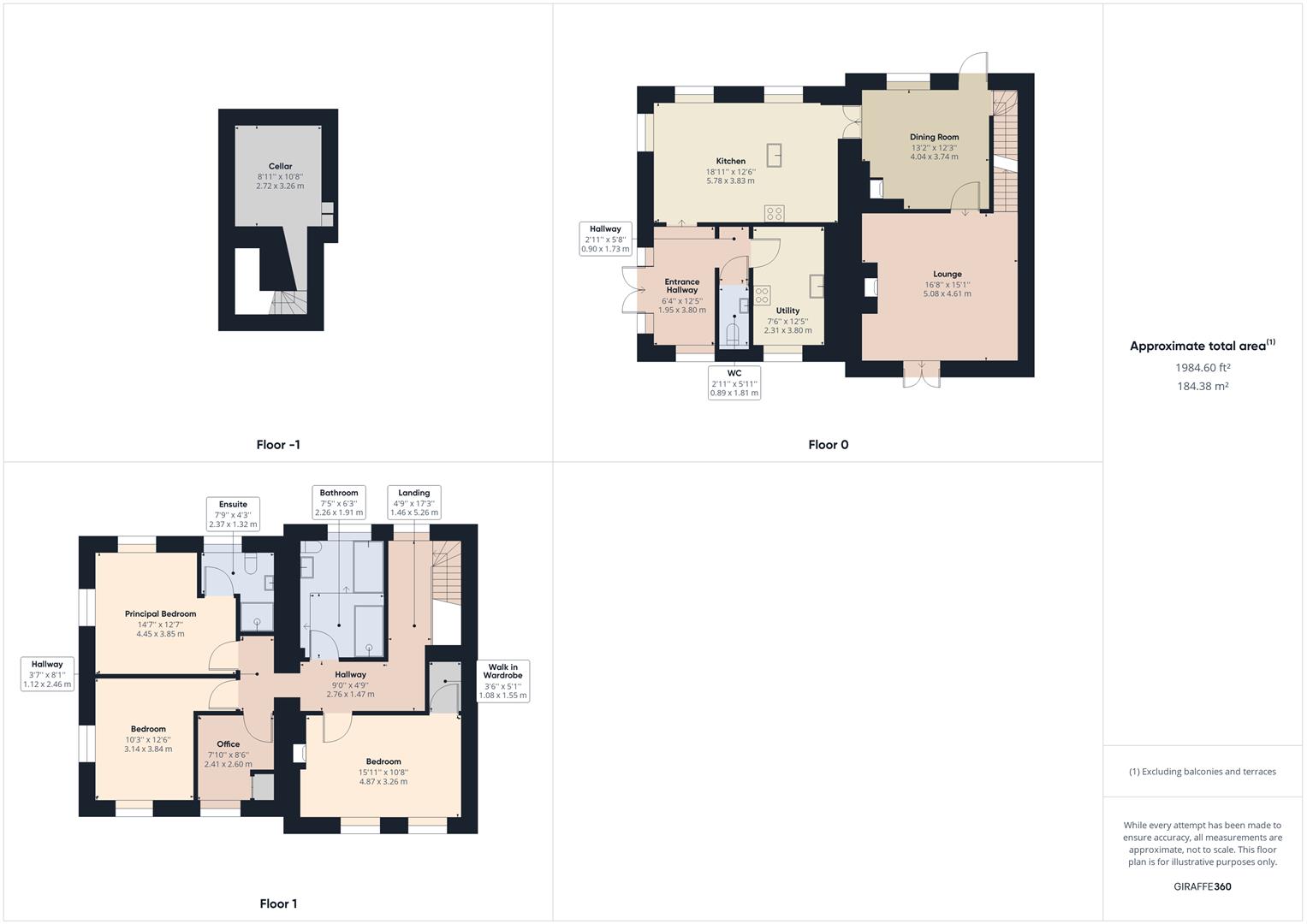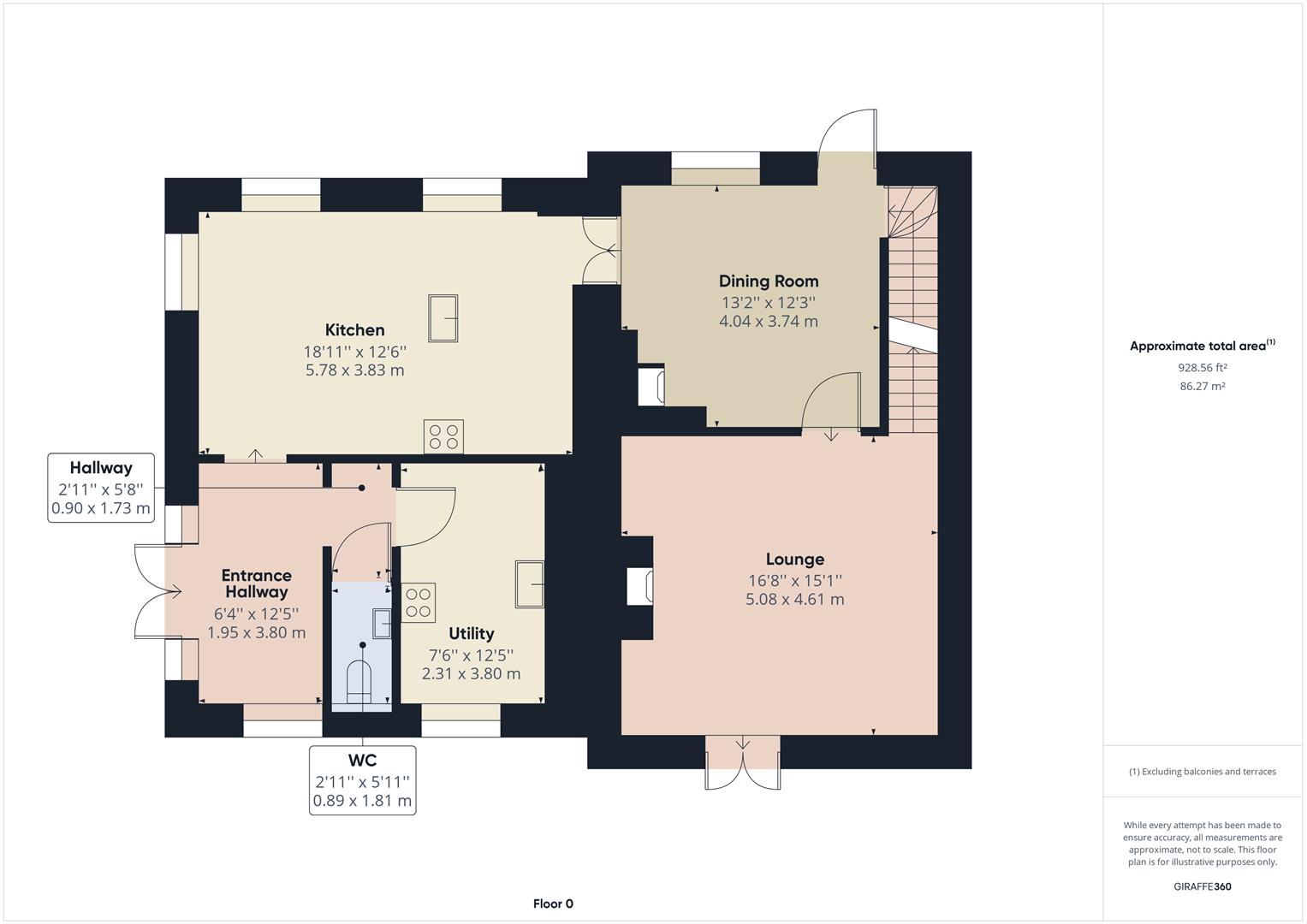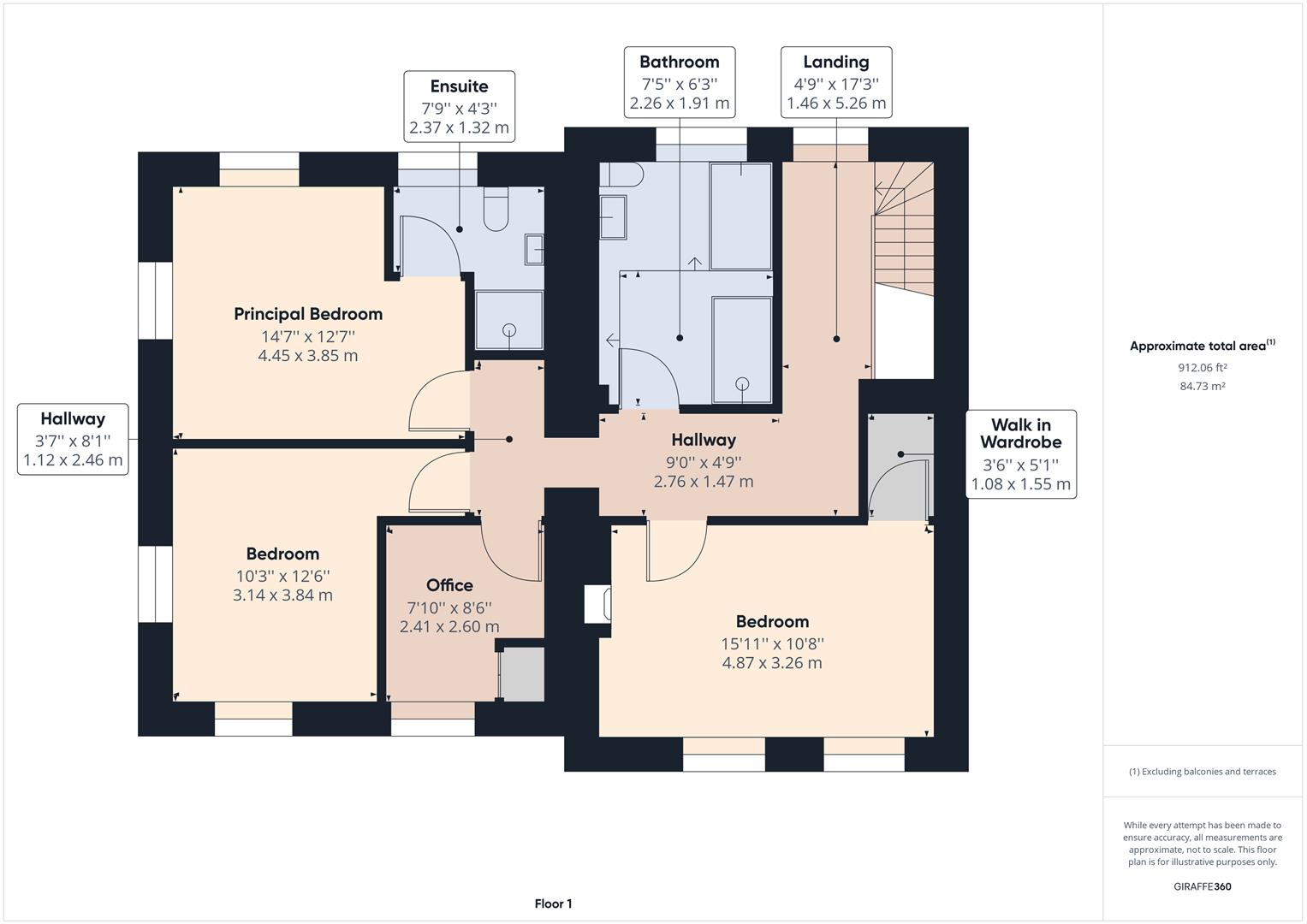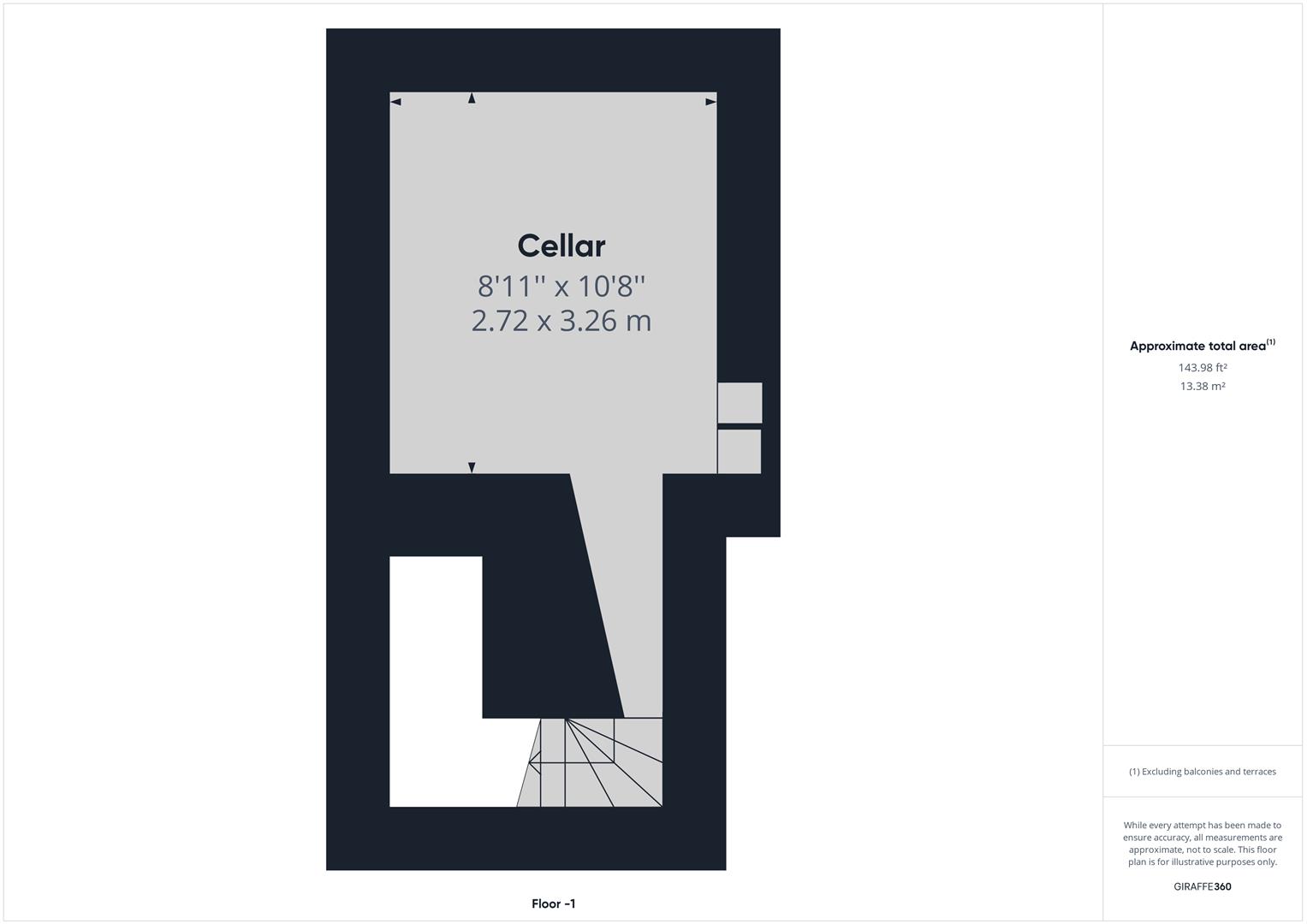- EXTENSIVE GARDENS
- FULL OF CHARACTER
- FAMILY HOME
- MANICURED LAWNS
- VEGETABLE GARDENS
- UNINTERUPTED VIEWS
4 Bedroom Character Property for sale in Halifax
Cop Riding Cottage is set within a ? acre plot in the highly sought after semi-rural village location of Hollywell Green. This four-bedroom family home is full of character and benefits from extensive gardens perfect for the keen gardener with multiple vegetable patches and uninterrupted views over the South Pennine countryside.
Briefly comprising; entrance lobby, utility room, WC, dining kitchen, dining room and lounge to the ground floor and three bedrooms, one with en-suite shower room and the house bathroom to the first floor.
Location - Holywell Green is a highly sought after semi-rural village location situated between both Halifax and Huddersfield. The property is a short distance away from the village of Stainland where there are a variety of local amenities such as beauticians, restaurants, public houses, chemist, and sought after primary schools. Secondary schools including Brooksbank Academy and Sports College nearby. Excellent M62 access via Blackley and Outlane, junctions 23 and 24, which gives access to both cities of Manchester and Leeds. Access to Manchester International Airport and Leeds Bradford Airport.
General Information - Access is gained through timber and glass French doors into the entrance hallway with storage for shoes and coats. Leading off from the entrance hallway is a cloakroom which comprises a WC and wash-hand basin with storage beneath and a utility room benefitting from wall and base units with contrasting worksurfaces incorporating a stainless-steel sink and drainer with mixer-tap and space and plumbing for a washer and dryer.
Moving through to the dining kitchen with dual aspect windows allowing for natural light. The kitchen offers a central island with two bowl sink and breakfast bar, and a range of modern wall, drawer and base units with contrasting Quartz worksurfaces. Integral appliances include; A Bosch double oven, Bosch induction hob with extractor, Bosch dishwasher and a fridge freezer.
Leading off from the dining kitchen is the dining room featuring exposed stonework and beams and a multi-fuel burner being the focal point. Completing the ground floor accommodation is the spacious lounge with French doors leading out to the rear garden and a multi-fuel burner to the focal point with stone mantel, hearth and surround.
The principal bedroom has dual aspect windows allowing for natural light and enjoying views of the surrounding Calder Valley as well as benefitting from an en-suite which comprises a WC, pedestal wash-hand basin and a double walk-in shower. Moving through to the house bathroom, which is fully tiled and comprises a WC, wash-hand basin, a stand-alone bath and a double walk-in rainfall shower. There are a further three bedrooms completing the accommodation, two being doubles.
Externals - To the front of the property is a good-sized lawn bordered by mature plants and shrubbery and incorporating mature fruit trees. A gate accesses a well-stocked vegetable garden. Stone gate posts access a gravelled parking area providing private parking for two cars which leads to a stone flagged patio to the side framed by a raised flowerbed incorporating mature trees and bushes.
A further gravelled parking area to the side of the property creates parking for a further three cars with the opportunity to build a detached double garage subject to planning permission.
To the rear, a gravelled seating area leads to a Yorkshire Stone flagged patio framed by raised, well stocked flowerbeds. Yorkshire stone flagged steps lead to a good sized manicured lawn garden.
Services - We understand that the property benefits from all mains services with drainage via a septic tank. Please note that none of the services have been tested by the agents, we would therefore strictly point out that all prospective purchasers must satisfy themselves as to their working order.
Directions - From Halifax Town Centre proceed along Huddersfield Road and down Salterhebble Hill. Follow signs for Stainland and continue through West Vale straight up Stainland Road passing through Holywell Green just after the road bends turn left onto Station Road. At the bottom of the hill turn right signed Jagger Green. Proceed through Jagger Green passing the Gallery on the left. Continue straight forward, at the bend follow the road until taking a left hand turning onto an unmade track (as indicated by the Charnock Bates sign board). Follow the track to the bottom where Cop Riding Cottage can be found on the right-hand side.
For satellite navigation: HX4 9DF.
Property Ref: 693_32490495
Similar Properties
First Floor West, Stansfield Hall, Stansfield Hall Road, Todmorden, OL14 8BQ
4 Bedroom Character Property | Offers in excess of £550,000
0.63-ACRE PRIVATE GARDEN - PRIVATE ENTRANCE- LARGE GARAGE- PARKING FOR 3 CARS- OVER 2 FLOORS- FULLY RENOVATED- A rare op...
Old Field House, 4 Upper Field House Lane, Triangle, HX6 1PL
4 Bedroom Character Property | £550,000
Having originally formed part of Old Hall which dates back to the 17th Century, Old Field House is set within the curtil...
5, Francis View, Fixby, Huddersfield, West Yorkshire, HD2 2GP
4 Bedroom Detached House | Offers in region of £550,000
Situated on a highly regarded development, constructed in 2022 and formally named "The Warkworth," by the developer, 5 F...
Sedis House, Copley Lane, Halifax, HX3 0TJ
6 Bedroom Detached House | Guide Price £575,000
2800 SQ FT* 6 TO 8 BEDS* FLEXIBLE ACCOMMODATION* WALKING DISTANCE TO SKIRCOAT GREEN SHOPS AND AMENITIES* POTENTIAL ANNEX...
Crabtree Fold Barn, 2, Crabtree Fold, Hebden Bridge, HX7 8SN
4 Bedroom Character Property | Guide Price £575,000
Crabtree Fold Barn is an exceptional four-bedroom barn conversion, thoughtfully renovated to the highest standard. Nestl...
Lyndhurst Grove, Lyndhurst Grove Road, Brighouse, HD6 3SD
4 Bedroom Detached House | Offers in region of £575,000
Lyndhurst Grove is most imposing stone-built detached family home, sitting in a prominent position in a highly desirable...

Charnock Bates (Halifax)
Lister Lane, Halifax, West Yorkshire, HX1 5AS
How much is your home worth?
Use our short form to request a valuation of your property.
Request a Valuation
