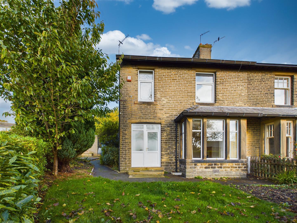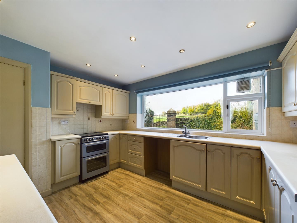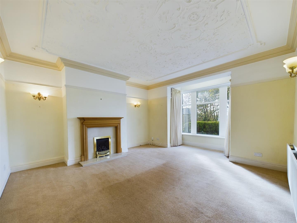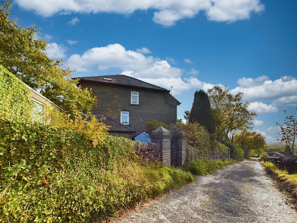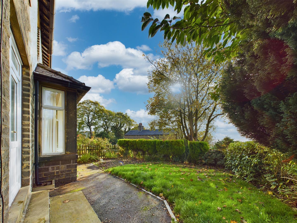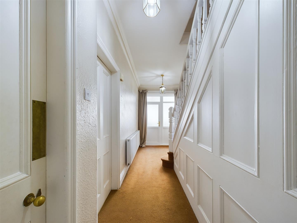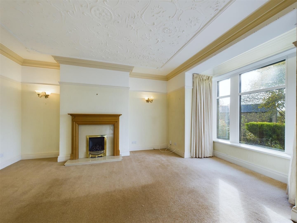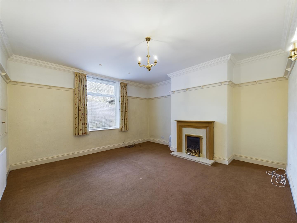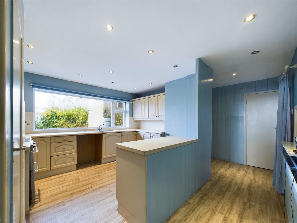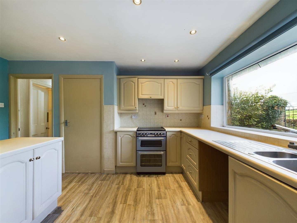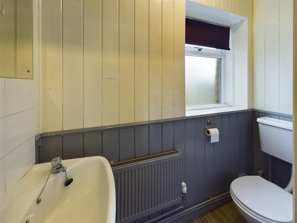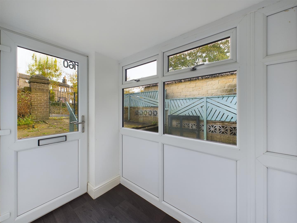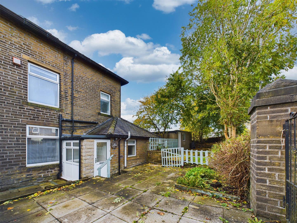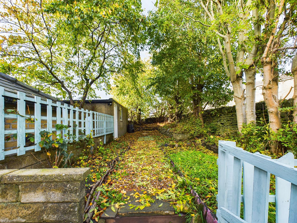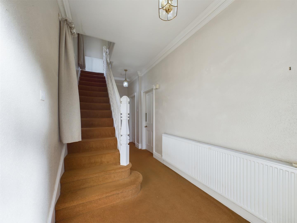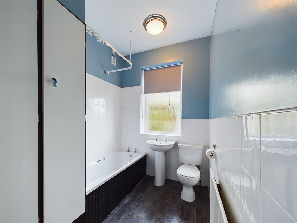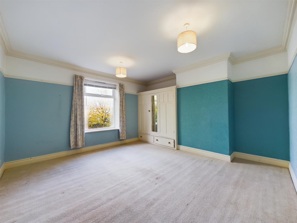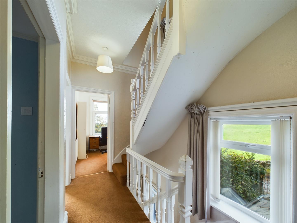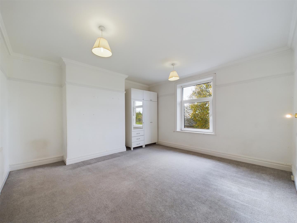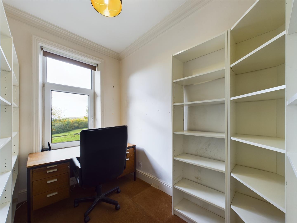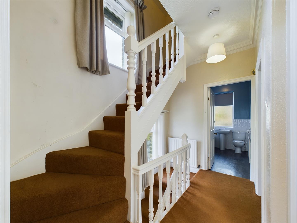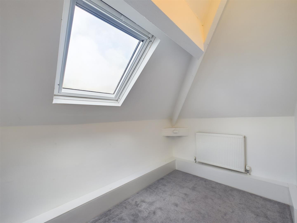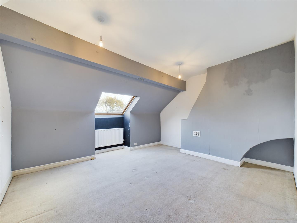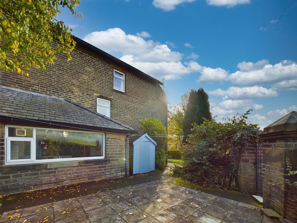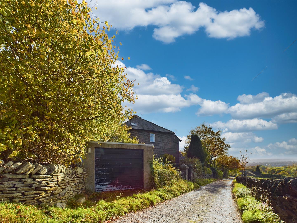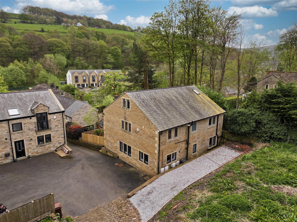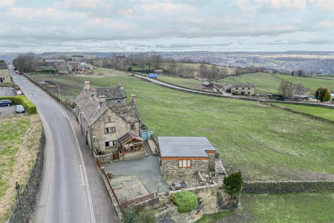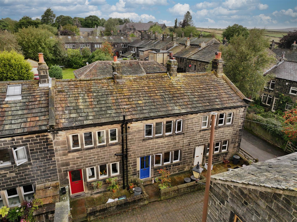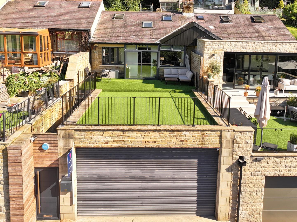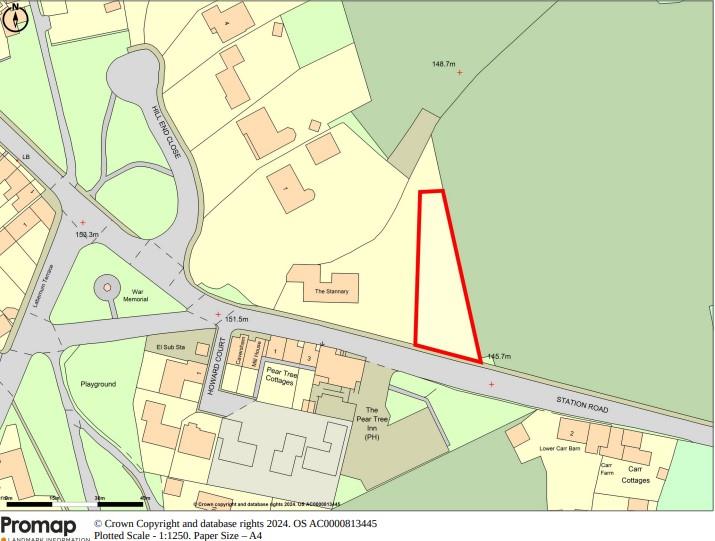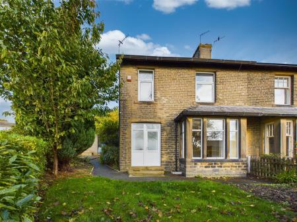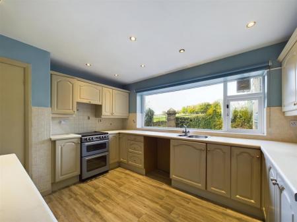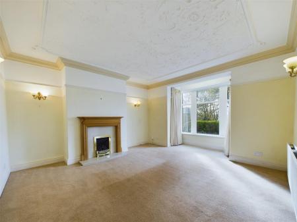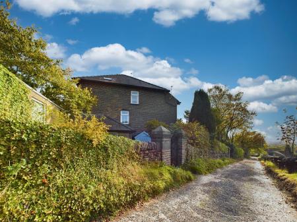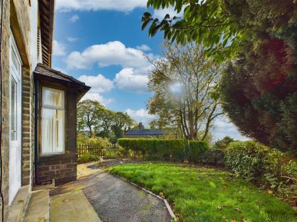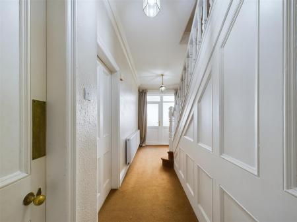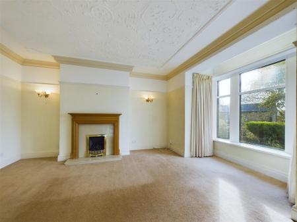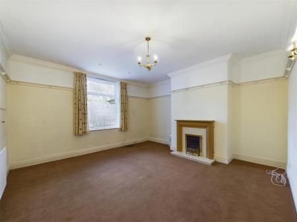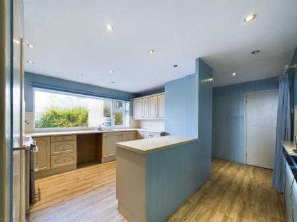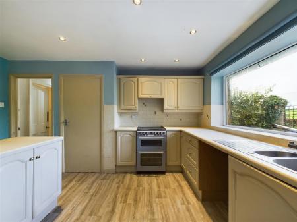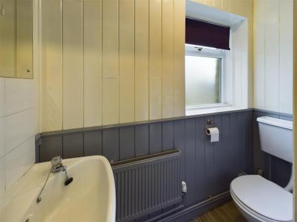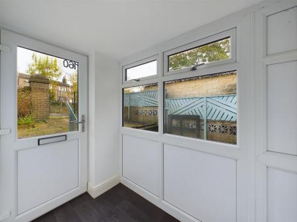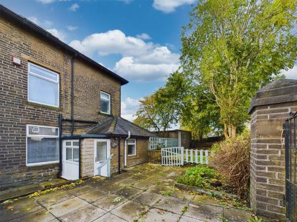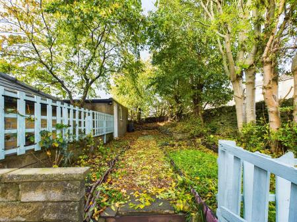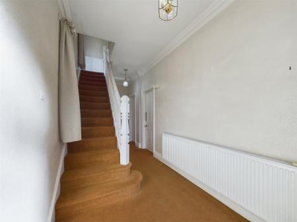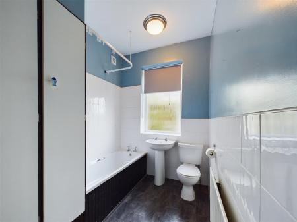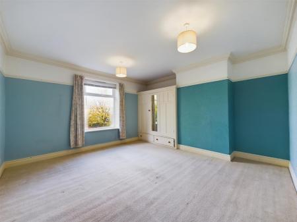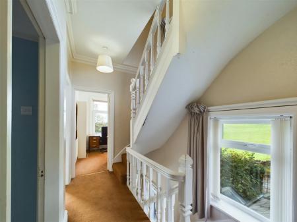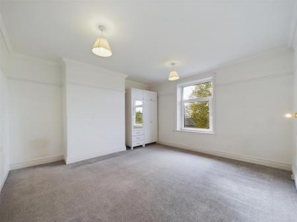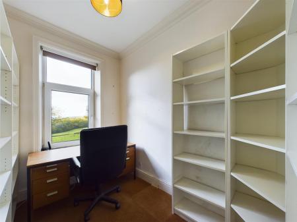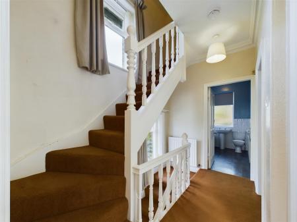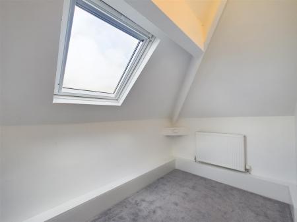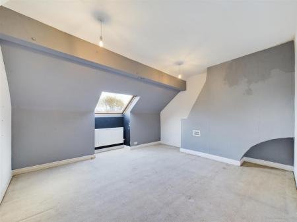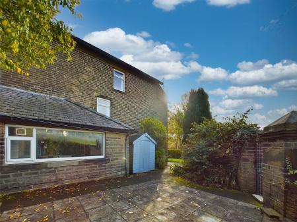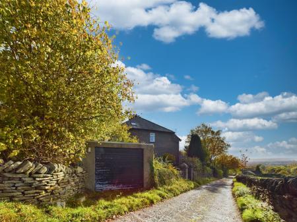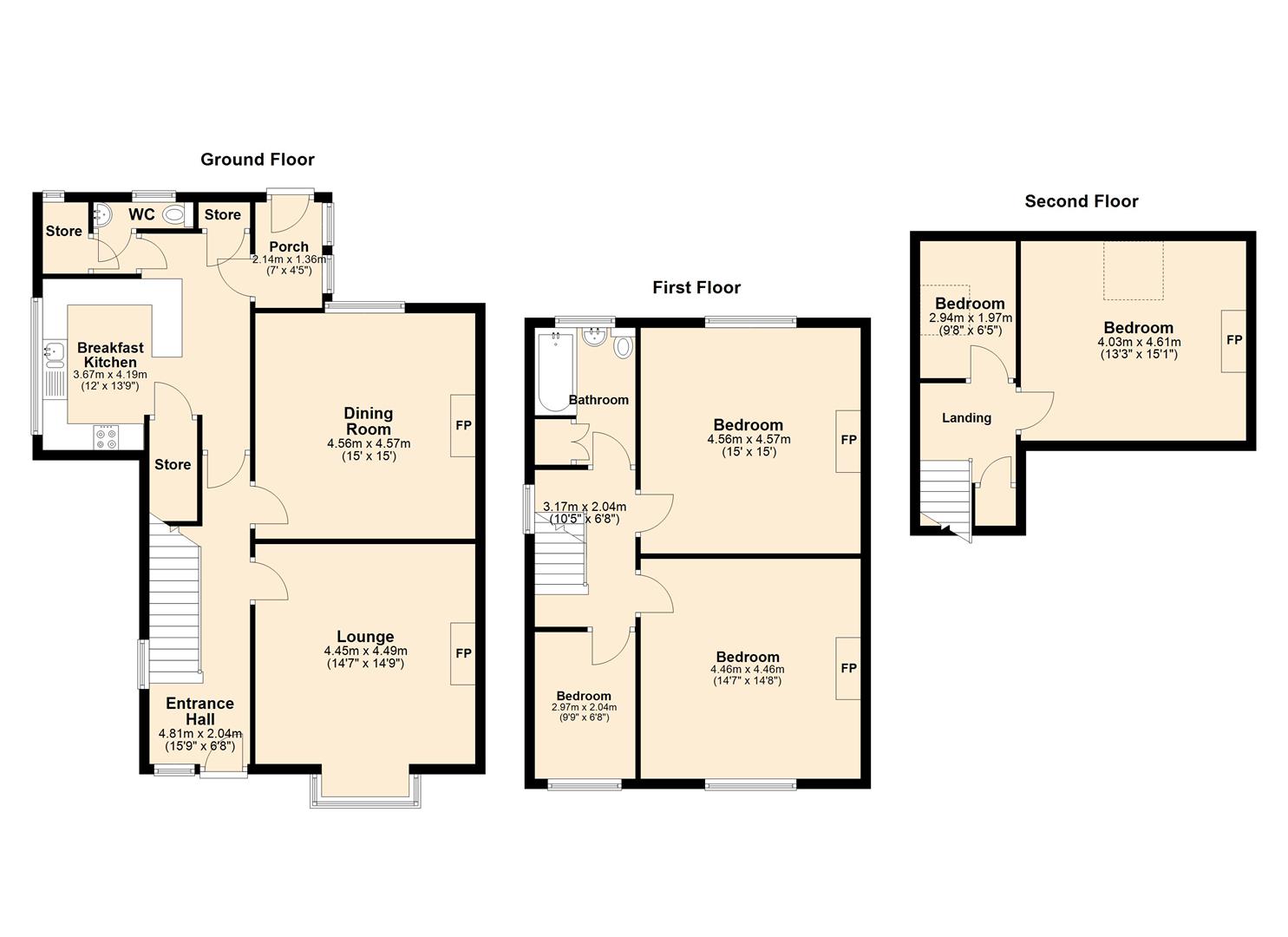- SPACIOUS ACCOMMODATION
- SET OVER THREE FLOORS
- GATED DRIVEWAY & DETACHED GARAGE
- CORNER PLOT
- OPEN RURAL VIEWS
- LOCATED NEAR DESIRABLE SCHOOLS
5 Bedroom Semi-Detached House for sale in Halifax
Occupying a prominent position with far-reaching rural views over neighbouring fields, St Ives is a stone-built semi-detached family home offering spacious accommodation over three floors alongside gardens to three elevations.
Internally, the property briefly comprises; entrance hallway, lounge, dining room, breakfast kitchen, two storerooms, cloakroom with w/c and rear entrance porch to the ground floor, principal bedroom, two further bedrooms and house bathroom to the first floor and two bedrooms to the second floor.
Externally, a gated driveway provides off-street parking for one car, with a detached garage and further on-street parking. A wrap around garden to three elevations includes a terrace, landscaped allotment garden and lawn bordered by mature planting and shrubbery.
Location - Set within a sought-after residential location convenient for a wide range of local amenities, including junior and infant and secondary schools, with both North Halifax Grammar School and Trinity Academy located a short distance from the property. The area boasts excellent commuter links to both Halifax and Bradford, along with access to the M62 motorway network and rail network with regular services running from the main Halifax station to Leeds, Manchester and London. Additional local amenities include a range of independent retailers and public houses along with a nearby Morrison's supermarket.
General Information - Access is gained through a Upvc and glazed door into the welcoming entrance hallway, creating an immediate feeling of space and showcasing high skirting and coving. An open staircase with decorative balustrade rises to the first floor.
The first door on your right takes you through to the spacious lounge, showcasing high skirting, coving, picture rails and decorative ceiling, with a large bay window to the front elevation allowing for natural light to flood through while enjoying an outlook into the garden and neighbouring fields. A gas fire sits at the focal point with an Adam-style mantel, marble hearth and surround.
A second spacious reception room is positioned to the rear of the property, again showcasing high skirting, coving and picture rails, with a large window to the rear elevation and a gas fire to the focal point with Adam-style mantel, marble hearth and surround.
Moving through to the breakfast kitchen which boasts a large window enjoying an outlook over neighbouring fields. The kitchen offers a range of wall, drawer and base units with contrasting laminated worksurfaces, complimented by tiled splashbacks and incorporating a stainless-steel one-and-a-half bowl sink and drainer with mixer-tap.
Leading off the breakfast kitchen is the rear entrance hallway, benefitting from two storerooms and a cloakroom with w/c and wash-hand basin. A door give access to a porch which in turn accesses the rear garden and driveway.
Rising to the first-floor landing, accessing three bedrooms and the house bathroom. An open staircase with decorative balustrade rises to the second floor.
The principal bedroom is positioned to the front of the property, showcasing high skirting, coving and picture rails and benefitting from built-in wardrobes and a bay window enjoying an outlook over the neighbouring fields.
Finishing off the first-floor accommodation is a second spacious double bedroom, further bedroom, and part tiled house bathroom with a three-piece suite comprising a w/c, pedestal wash-hand basin and panelled bath with overhead shower.
Rising to the second-floor landing accessing two further bedrooms which complete the accommodation. A spacious double and a study/fifth bedroom benefitting from velux skylights allowing for natural light and enjoying far-reaching views.
Externals - To the rear of the property, a gated driveway provides off-street parking for one car, with steps leading down to a flagged terrace and the rear porch. An adjacent landscaped garden give access to the side door of the garage.
A tarmacked pathway continues round to the side of the property offering a further terrace, with gated access to a track which also accesses the detached single garage with power, lighting and up-and-over door.
The tarmacked pathway then continues round to the front door and enclosed front garden with a lawn bordered by mature planting and shrubbery offering a private space to sit and relax while taking in the far-reaching rural views.
Services - We understand that the property benefits from all mains services. Please note that none of the services have been tested by the agents, we would therefore strictly point out that all prospective purchasers must satisfy themselves as to their working order.
Directions - From Halifax head to Orange Street roundabout, taking the second exit on to Ovenden Road (A62) and continuing for approximately miles before taking a right-hand turn on to Whitehill Road and then another right-hand turn to continue on Whitehill Road where you will find the property on your right-hand side indicated by a Charnock Bates board.
For Satellite Navigation - HX2 9UH
Property Ref: 693_33497002
Similar Properties
7, Waterside Close, Ripponden, HX6 4BX
3 Bedroom Apartment | £325,000
In the heart of the sought after Ripponden Village, offering contemporary accommodation over two floors, Waterside Close...
132, Pinnar Lane, Southowram, Halifax, Yorkshire, HX3 9QH
2 Bedroom Cottage | Guide Price £325,000
Enjoying a semi-rural position in a sought-after location, with wonderful far-reaching views, 132 Pinnar Lane is a charm...
4, Church Street, Heptonstall, Hebden Bridge, HX7 7NS
3 Bedroom Cottage | Offers Over £300,000
Situated in the much sought-after village location of Heptonstall, on the outskirts of Hebden Bridge, 4 Church Street is...
Apartment 3, Carraige House, The Carriage Drive, Greetland, Halifax, HX4 8ER
3 Bedroom Duplex | Guide Price £350,000
Apartment 3 Carriage House is a contemporary ground floor apartment finished to a high specification with open plan livi...
Glenwood, Wood Bottom Lane, Brighouse, West Yorkshire, HD6 2QW
3 Bedroom House | Guide Price £350,000
We are delighted to bring to the market Glenwood. A modern and contemporary family home occupying a prominent and elevat...
Land adjacent to The Stannary, Station Road, Norwood Green, Halifax, HX3 8QD
Land | Offers in excess of £350,000
A rare chance to purchase a good sized plot of land in the much sought after area of Norwood green. The land is semi rur...

Charnock Bates (Halifax)
Lister Lane, Halifax, West Yorkshire, HX1 5AS
How much is your home worth?
Use our short form to request a valuation of your property.
Request a Valuation
