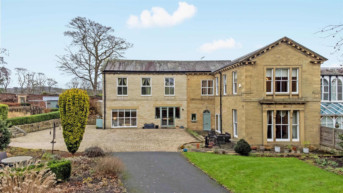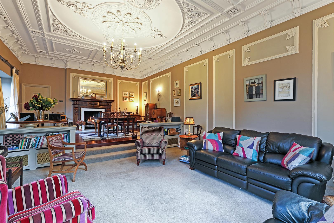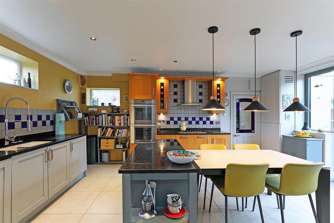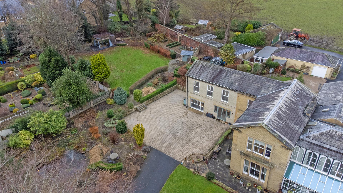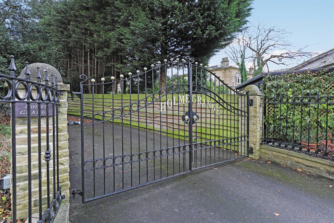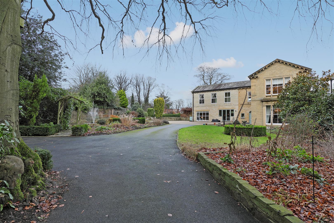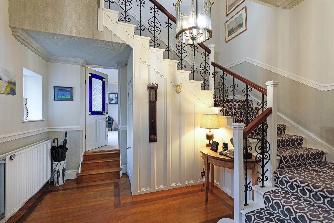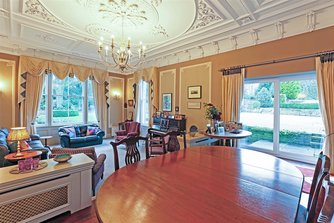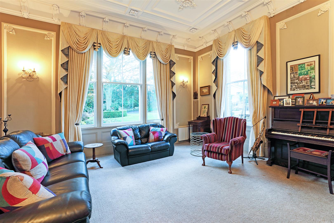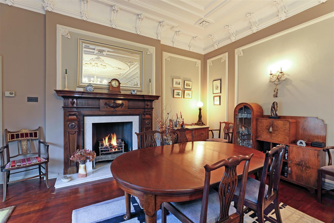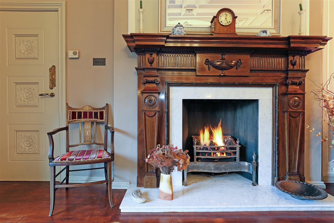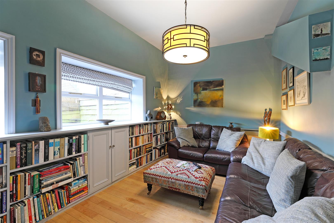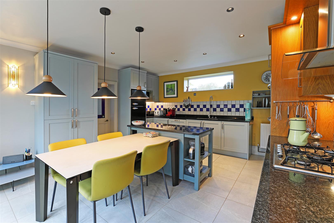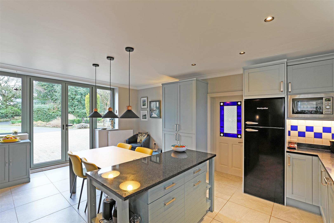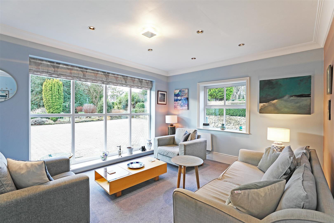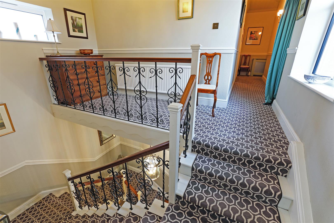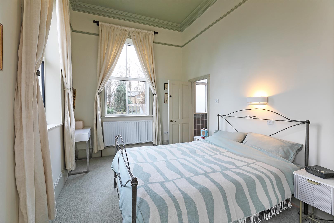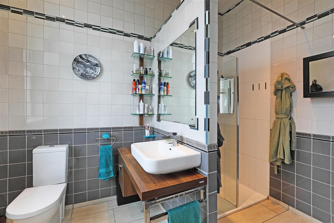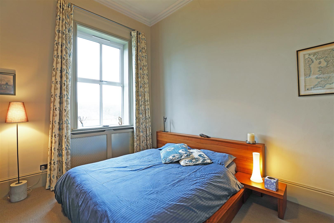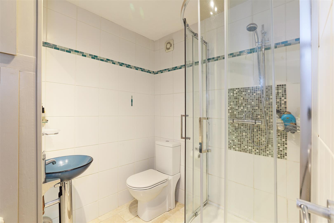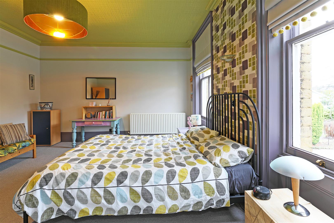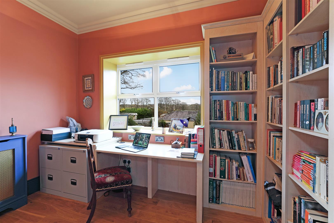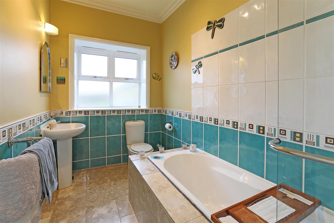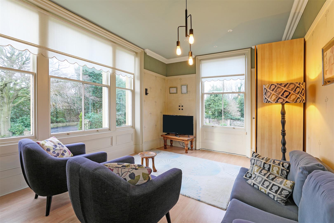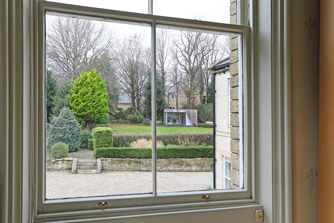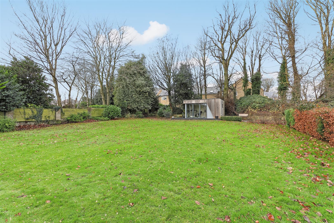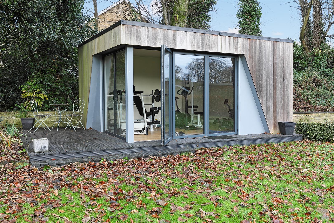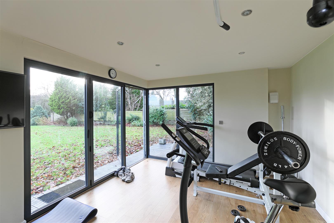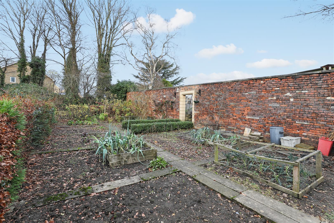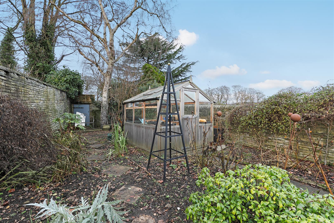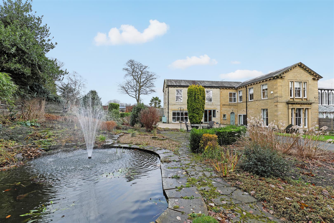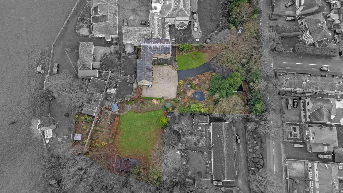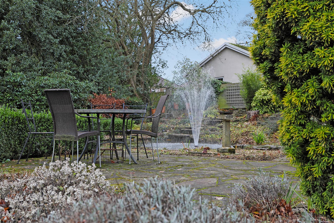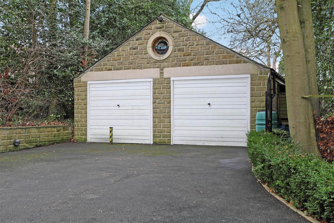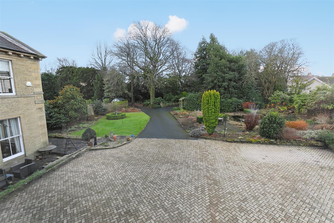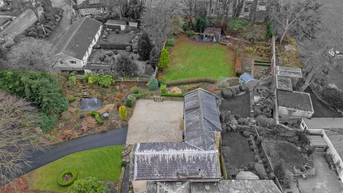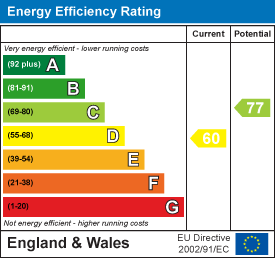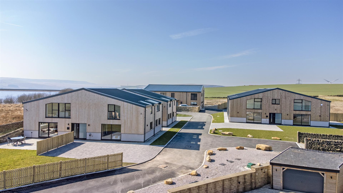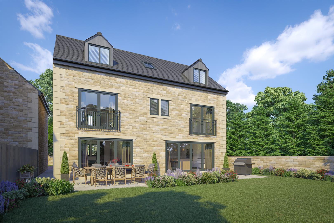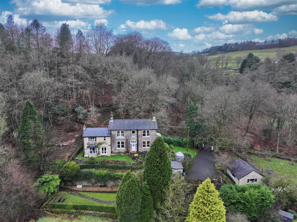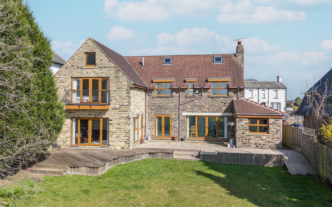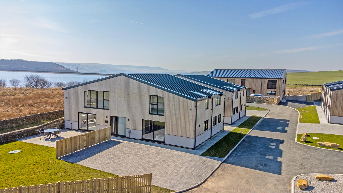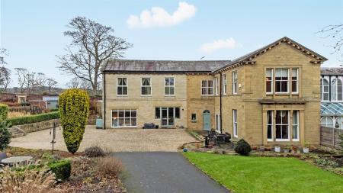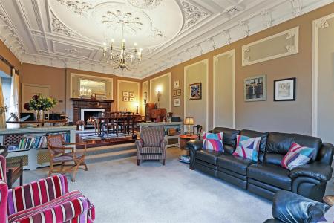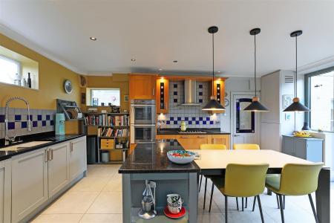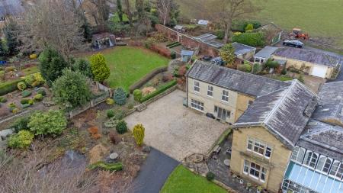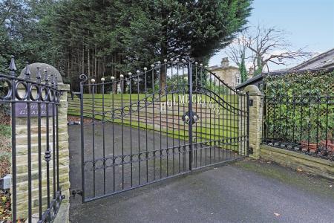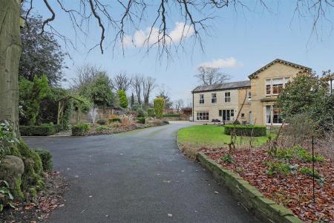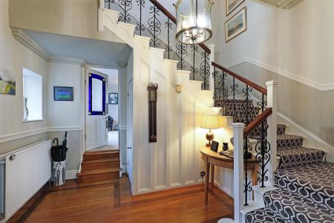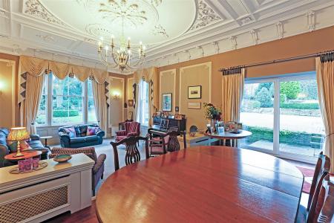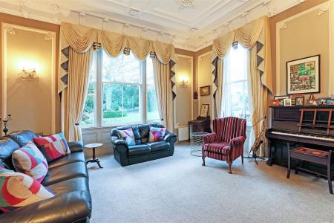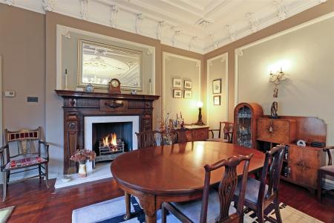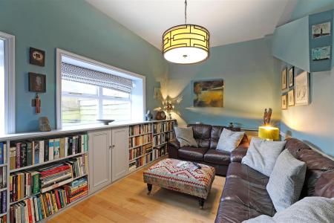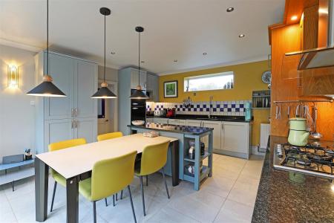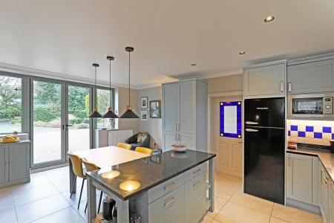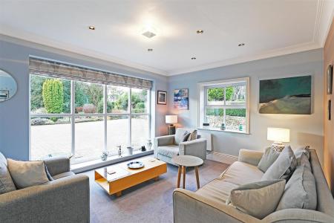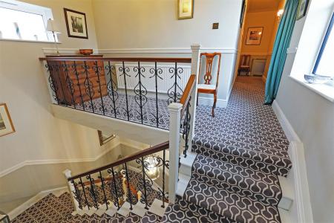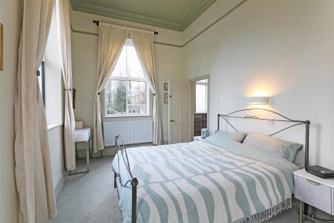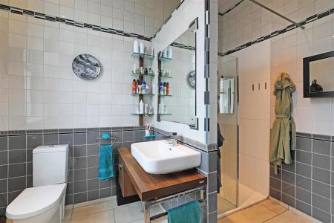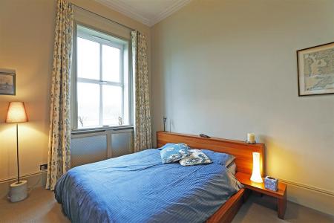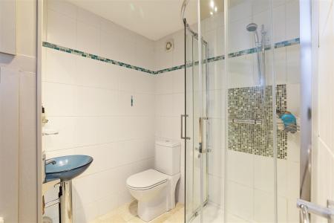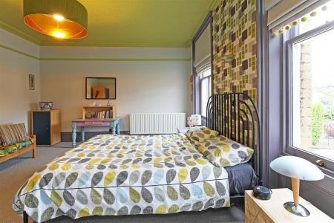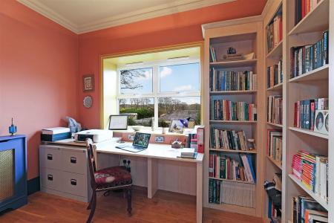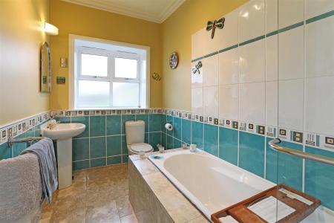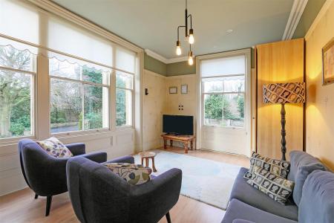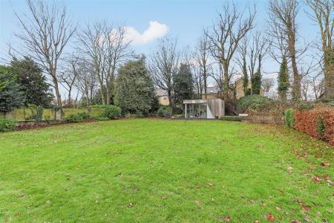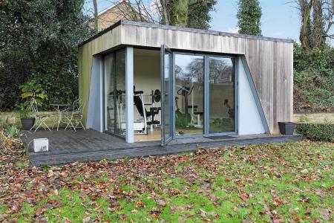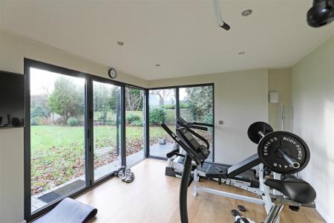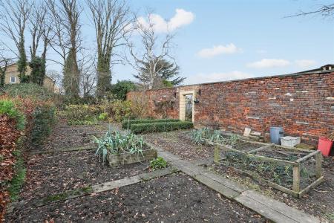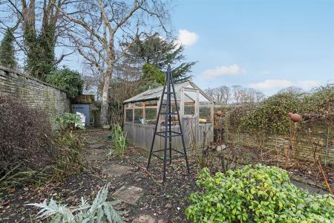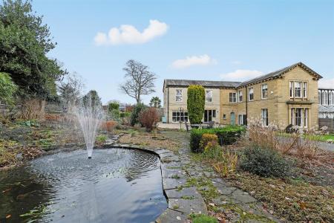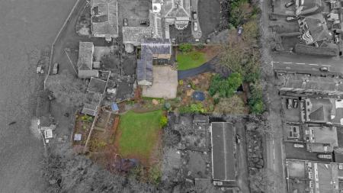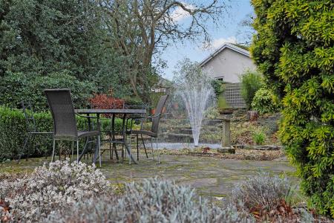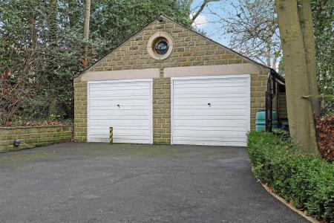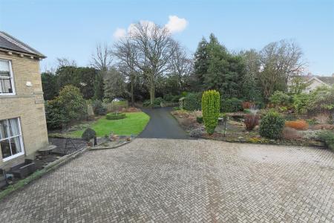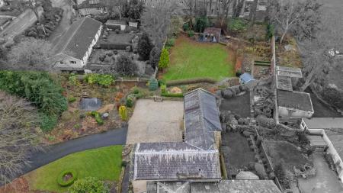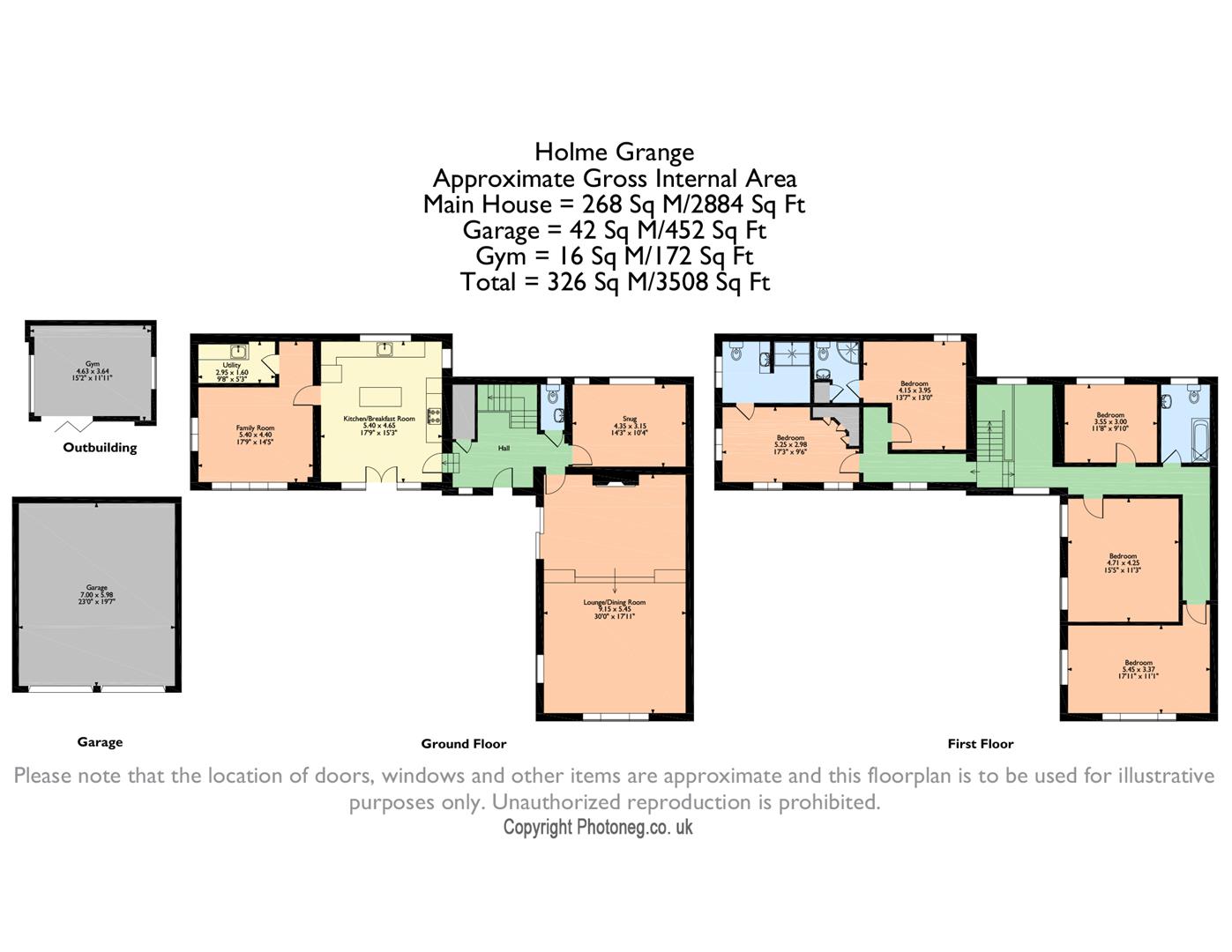- IMPRESSIVE GROUNDS
- SPACIOUS ACCOMMODATION
- WEALTH OF HISTORY
- DRIVEWAY & DETACHED DOUBLE GARAGE
- GENEROUS LAWN WITH SUMMERHOUSE
- SOUGHT-AFTER LOCATION
5 Bedroom Character Property for sale in Halifax
Holme Grange is an 'L shaped' wing forming part of the historic Holme House, a former mill owners' mansion dating back to the early 19th century. It has been extended multiple times over the years to create a flexible family home more suited to modern day living.
Approached via a private tree lined drive in a tucked away location, it is set within 0.86 acre of well-tended perennial gardens.
With accommodation set over two floors comprising; entrance hallway, drawing room, snug, dining kitchen, utility room, sitting room and cloakroom with w/c to the ground floor. The first floor has five bedrooms and the house bathroom. The principal bedroom and second bedroom both have en-suite shower rooms.
The property sits within good sized grounds and offers parking for over fifteen cars with the added addition of a detached double garage and detached bespoke outbuilding with heating and air conditioning, used currently as a gym with bi-folding doors opening onto the gardens. Various areas have been created to ensure self-sufficiency within the home including a small orchard with a mix of fruit trees and bushes, vegetable garden with greenhouse and a cut flower garden.
Location - Tucked away off Wakefield Road in Lightcliffe in a secluded hamlet of period properties and accessed via a private driveway yet within a short distance of highly regarded local schools and the shops and facilities in Hipperholme and Lightcliffe centre. A short drive to The Stray park in what is, undoubtedly, one of the most favoured residential locations in Lightcliffe. Brighouse and Halifax are a short drive away, as are Junction 25 and 26 of the M62 motorway network making it an ideal location for those needing to commute.
General Information - The front entrance hall accesses the drawing room, snug, dining kitchen and cloakroom with w/c. An open staircase with cast iron decorative balustrade rises to the first floor. A useful understairs cloakroom houses the consumer unit.
The former billiard room to Holme House is now the drawing room. A most impressive room full of original features to include breathtaking ornate decorative ceiling mouldings, central rose and wall mouldings with large windows creating a light and airy feel and sliding doors accessing the garden. Currently utilised as a formal entertaining room and dining room with an impressive intricately carved fireplace with Marble inset and hearth and inset living flame cast iron dog grate.
The snug is a cosy relaxing space with fitted bookshelves and cupboard housing a second consumer unit.
A washroom comprises a wash-hand basin with useful storage beneath and w/c.
An additional sitting room is conveniently placed off the kitchen enjoying views over the garden and giving access to the utility/drying room which is plumbed for a washing machine and has a Belfast sink.
A good-sized dining kitchen with central island offers ample storage including base units, drawers and a full height bespoke made larder unit with co-ordinating granite surfaces. The integral appliances include a five-ring gas hob with overhead extractor, double Paykel and Fisher ovens, dishwasher, fridge-freezer and dishwasher. French doors give access to the garden.
The first-floor landing is split to two wings accessing the five bedrooms and house bathroom.
The principal bedroom has large windows to two elevations enjoying an outlook over the gardens and countryside beyond. A range of fitted wardrobes incorporate double hanging storage, shelf and drawer storage. Leading through to the bigger than average en-suite comprising a walk-in shower with rainfall shower and additional shower attachment, wash-hand basin sat on a vanity unit with storage beneath and glass display shelves and w/c.
Bedroom two also has an en-suite with shower cubicle, glass wash-hand basin and w/c. An airing cupboard creates storage and houses the hot water cylinder.
The three further bedrooms are all of double size, one of which has fitted furniture including full height bookshelves and desk and is utilised as a study. The largest, the former ballroom to Holme House, is currently used as a sitting room.
Completing the first-floor accommodation is the house bathroom which comprises a bath set within a tiled surround, wash-hand basin and w/c.
Externals - Wrought iron gates access a private tree lined driveway which leads to a detached double garage and block paved parking area with ample parking and turning for multiple vehicles. The garage benefits from power and light and has storage above and further parking spaces in front.
Manicured lawned gardens with circular topiary feature frame the driveway. A good-sized patio and rockery incorporate a cascading waterfall, fountain and pond which is illuminated at night creating a stunning focal point. A level lawned garden leads up to the detached bespoke outbuilding currently used as a gym, with bi-folding doors accessing a composite decking and enjoying views of the house.
Self-sufficiency has been created within the gardens to ensure year-round colour and produce to include a small orchard of fruit trees and bushes, a walled garden with raised vegetable beds and timber and glazed greenhouse and shed and a cut garden growing seasonal flowers for display in the house.
Services - We understand that the property benefits from all mains services. Please note that none of the services have been tested by the agents, we would therefore strictly point out that all prospective purchasers must satisfy themselves as to their working order.
Directions - From Halifax town centre head to Orange Street Roundabout, taking the third exit to head on to Burdock Way (A58) and continuing past Shibden Park to the traffic lights. Keep at the traffic lights to continue on Leeds Road (A58) towards Hipperholme. At Hipperholme traffic lights continue straight ahead keeping right, then taking a right-hand turn on to Wakefield Road (A649). Procced straight ahead on Wakefield Road (A649) and continue for approximately 1.3-miles before taking a left-hand turn on to Holme Mews where the gates for Holme Grange will be on your left-hand side as indicated by a Charnock Bates board.
For Satellite Navigation - HX3 8TY
Property Ref: 693_33620580
Similar Properties
Saxon Rise, Barkisland, Halifax
4 Bedroom Detached House | £825,000
SECOND AND FINAL PHASE OF THE SAXON RISE DEVELOPMENT - Each of the three remaining homes within this unique rural scheme...
Lower Birks Barn, Grey Stone Lane, Todmorden, OL14 8RN
3 Bedroom Detached House | Offers Over £800,000
Surrounded by breathtaking, far-reaching countryside views, Lower Birks Barn offers a charming and envious family home....
6 Howard Court, Norwood Green, Halifax, HX3 8PZ
5 Bedroom Detached House | Guide Price £800,000
This one-off individually designed home is unique within this exclusive development and occupies a prominent position wi...
Clough Side, Foxen Lane, Mill Bank
5 Bedroom Detached House | Offers in region of £850,000
Nestled away in a secluded and private setting with no passing traffic, sheltered by a woodland aspect. Clough Side is a...
365, Halifax Road, Liversedge, WF15 8DU
7 Bedroom Detached House | Guide Price £850,000
Occupying a set-back position with truly wonderful views to the south-facing rear aspect, 365 Halifax Road is an impress...
Saxon Rise, Barkisland, Halifax
4 Bedroom Detached House | £850,000
SECOND AND FINAL PHASE OF THE SAXON RISE DEVELOPMENT - Each of the remaining three homes within this unique rural scheme...

Charnock Bates (Halifax)
Lister Lane, Halifax, West Yorkshire, HX1 5AS
How much is your home worth?
Use our short form to request a valuation of your property.
Request a Valuation
