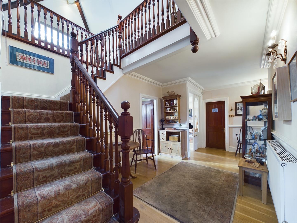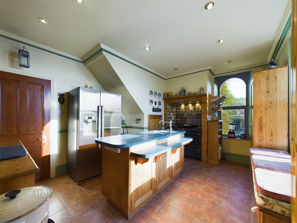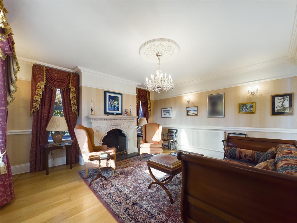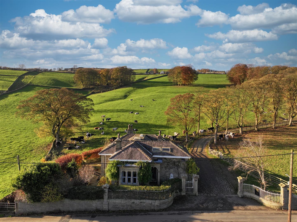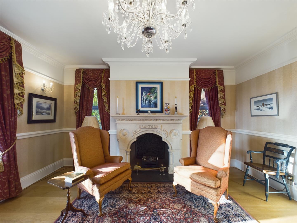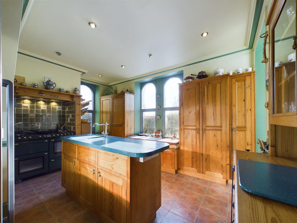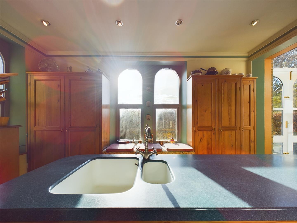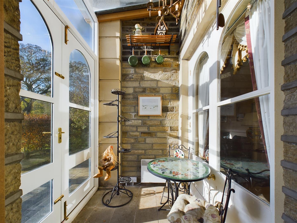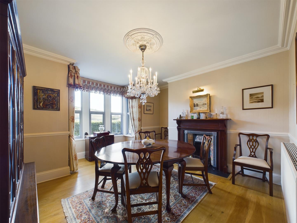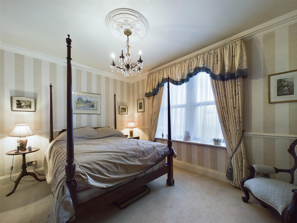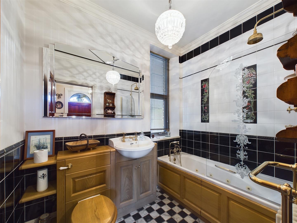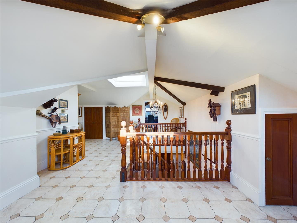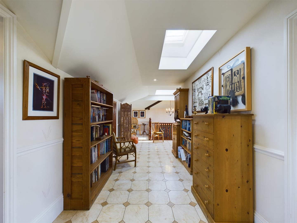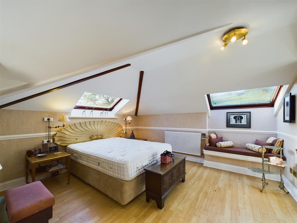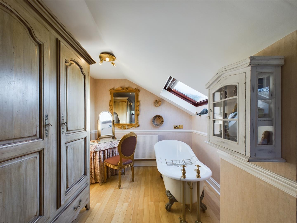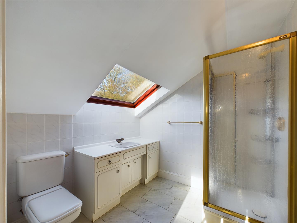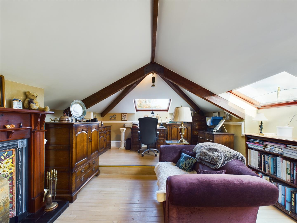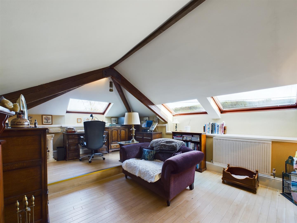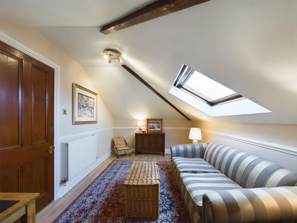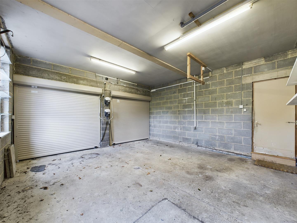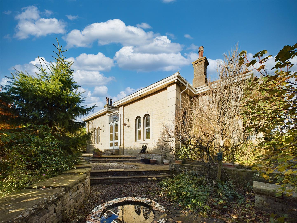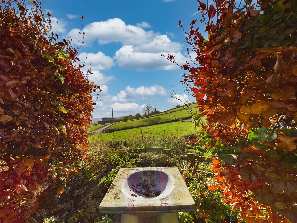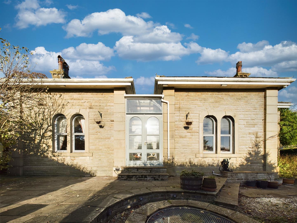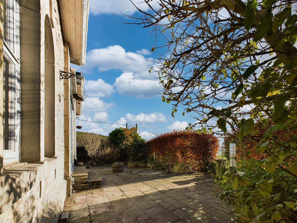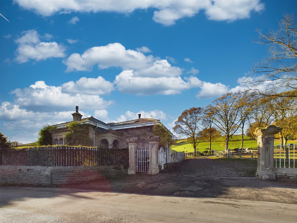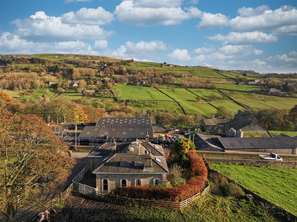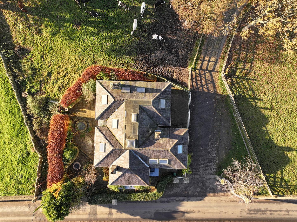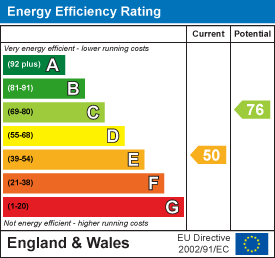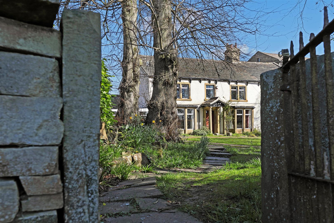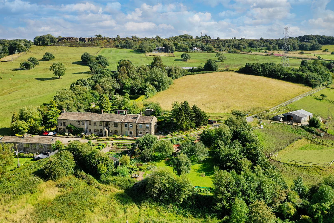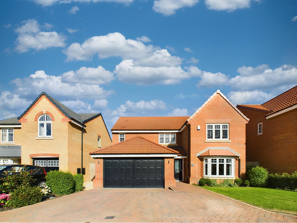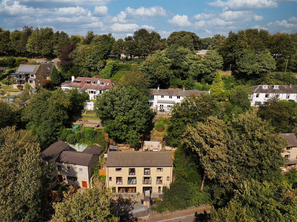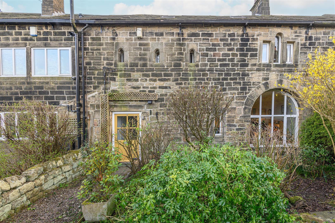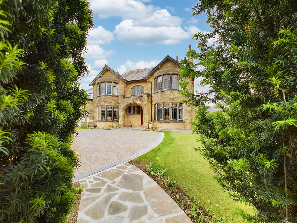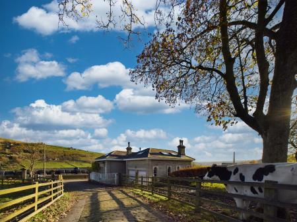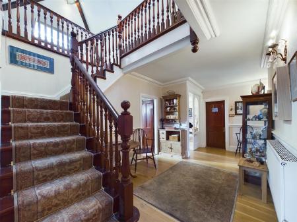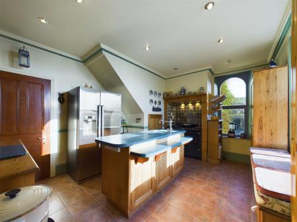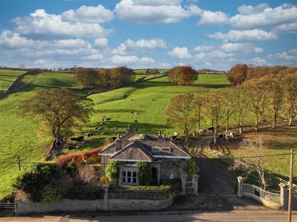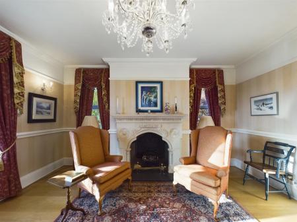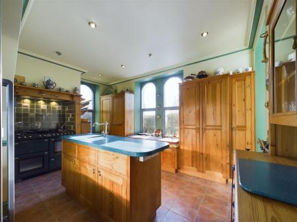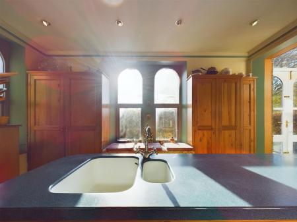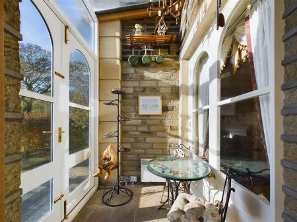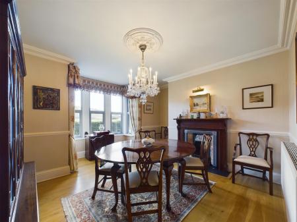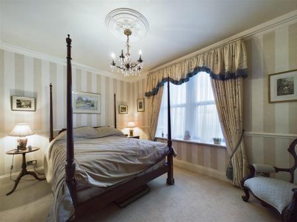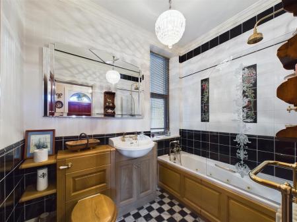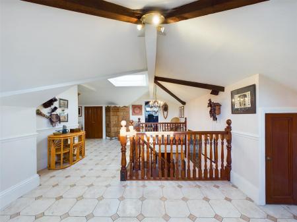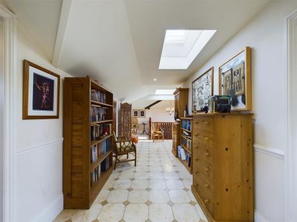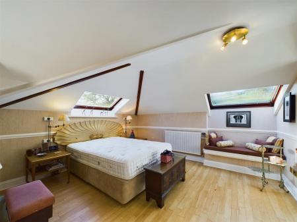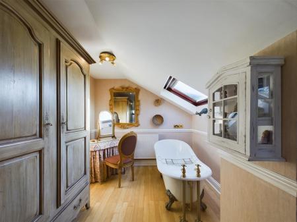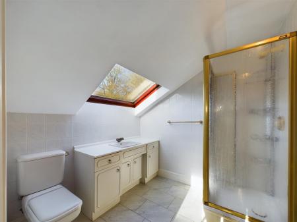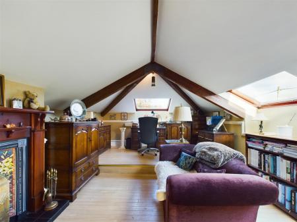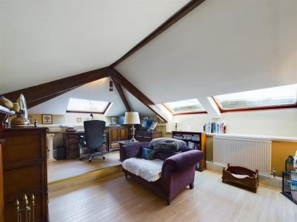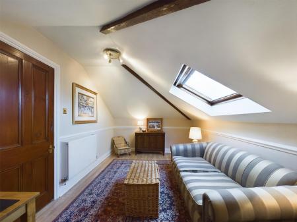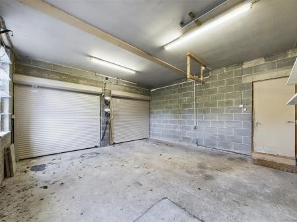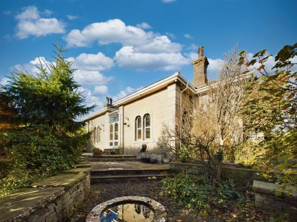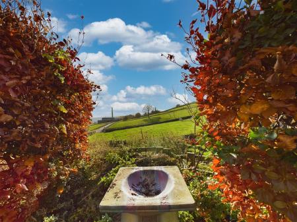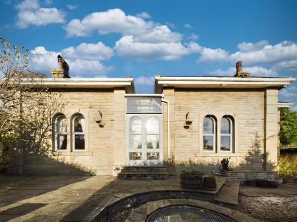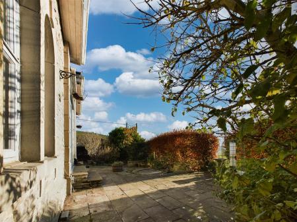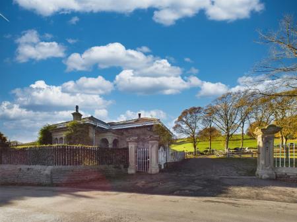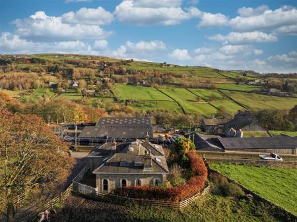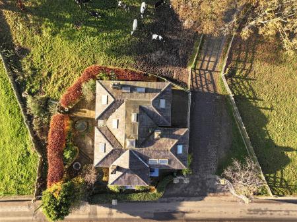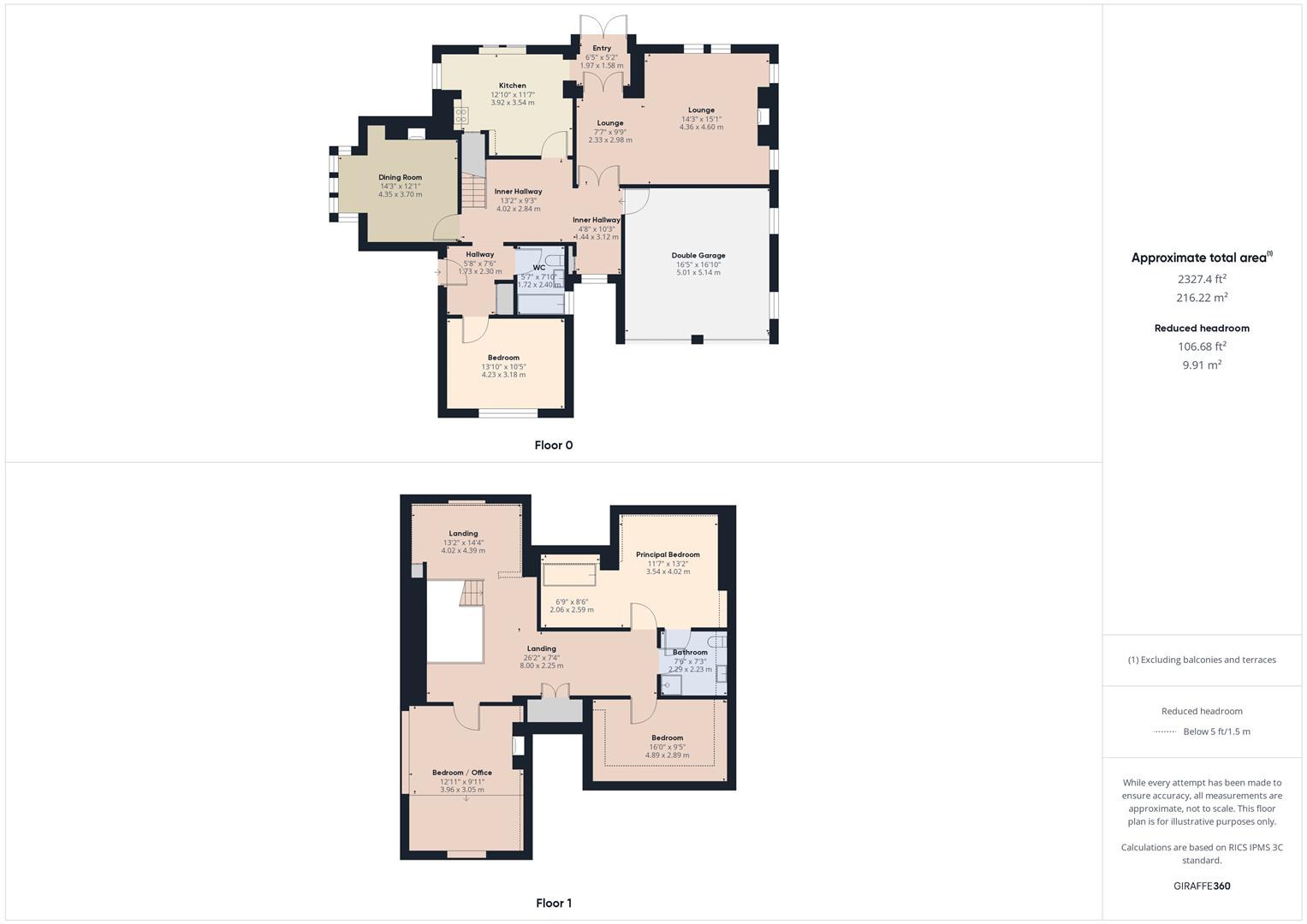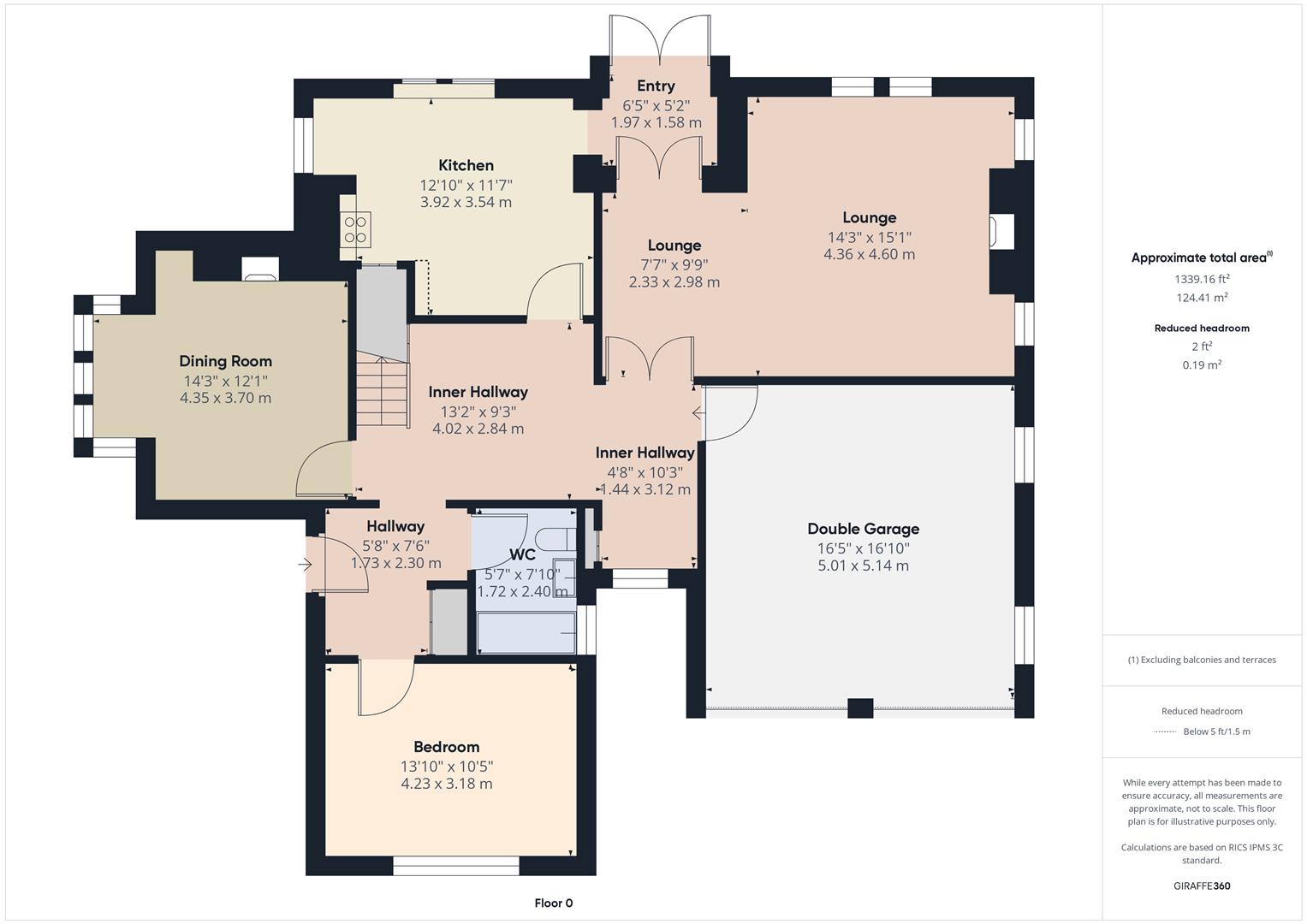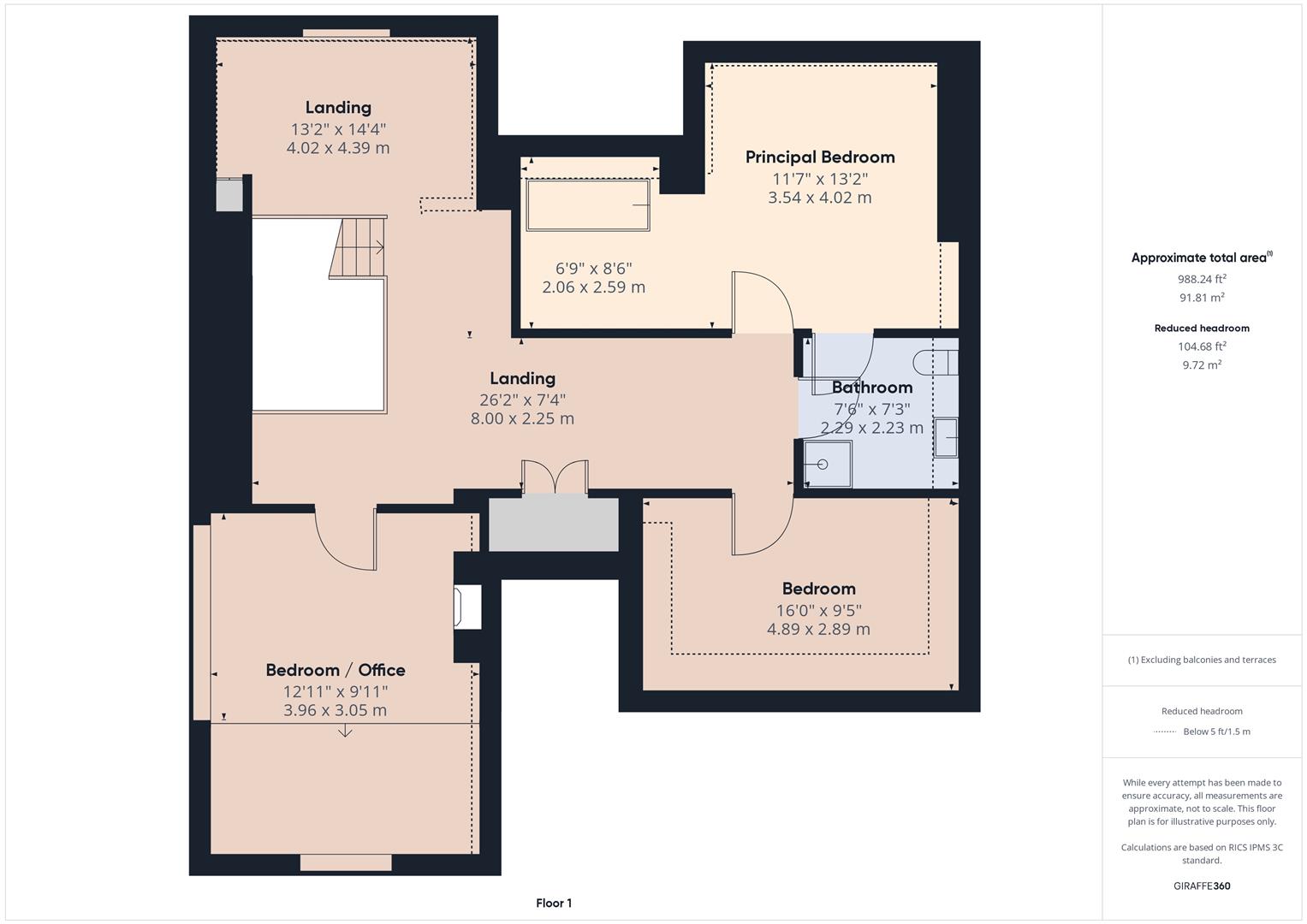- STONE BUILT DETACHED FAMILY HOME
- FORMER GATE HOUSE OF BROADFOLD HALL
- FOUR DOUBLE BEDROOMS
- THREE RECEPTION ROOMS
- FAR REACHIG COUNTRYSIDE VIEWS
- DESIRABLE LOCATION
4 Bedroom Detached House for sale in Halifax
Occupying a picturesque position in a Hamlet located near Luddenden, The Gate Lodge boasts beautiful far reaching scenic views and envious living accommodation throughout. The former Gate House of Broadfold Hall, this charming property needs to be viewed to truly be appreciated.
Internally the property briefly comprises; entrance vestibule, lounge, kitchen, formal dining room, three-piece family bathroom and bedroom to the ground floor. Principal bedroom with roll top bath, and a shower room, study and further bedroom complete the first-floor accommodation.
Externally, the property boasts secure parking for two cars with access to the double garage. Wrought iron railings with well-established shrub borders and several low maintenance terraces, the ideal space for alfresco dining and entertaining guests.
Location - Set close to the highly regarded village location of Luddenden, a conservation area within the Calder Valley the development is ideally positioned for accessing local amenities within the village and boasting good commuter links to Halifax and Sowerby Bridge, along with the popular tourist market town of Hebden Bridge with its many independent and artisan retailers, along with numerous established restaurants and public houses. Regular rail services operate from stations in Hebden Bridge, Mytholmroyd, Halifax and Sowerby Bridge, making the area popular with commuters working in the northern business centres of Manchester and Leeds. The area is popular with outdoor enthusiasts with numerous public footpaths and bridleways ideal for walking, cycling and equestrian pursuits.
General Information - Access is gained through the solid timber door to the entrance vestibule benefitting from a storage cupboard and boasting a dado rail and decorative coved ceilings. An "L shaped" staircase gives access to the first-floor accommodation.
The first door on the right gives access to the ground floor bedroom. Boasting decorative dado railing and a coved ceiling with an ornate ceiling rose. Timber framed mullion windows enjoying far-reaching views of the valleys and grazing fields.
Returning through to the entrance vestibule is the ground floor family bathroom boasting a vanity unit benefitting from an underneath storage cupboard and incorporating the low flush WC and porcelain "Heritage" sink with hot and cold taps. A jacuzzi style panelled bath with mixer taps and a mains powered overhead rainfall shower with glazed screen are complimented by part tiled walls.
Continuing through to the formal dining room. Boasting a bay window enjoying far reaching views of the grazing fields. The decorative open fireplace is the focal point of the room boasting cast iron surround and ornate timber hearth.
Moving through to the inner hallway which gives access to the remaining rooms of the ground floor and a storage cupboard housing the Worcester combination boiler.
The kitchen is the real heart of this home, benefitting from a range of low level and high-level solid timber storage units complimented by a central breakfast island housing the one and half sink unit with mixer tap. Contrasting roll edged work surfaces and space for a free-standing American style fridge freezer. The free standing "Belling" AGA style stove is the focal point of the room and boasts six ring gas hobs with three gas powered ovens below, a tiled splash back and integrated extractor fan compliments the space well.
Following through to the breakfast orangey, a charming space, overlooking the wrap around gardens and far-reaching views. Boasting timber framed French doors and solid stone flooring. The perfect place for a morning coffee.
Returning through to the inner hall to the formal lounge, boasting dado rail and decorative ceiling coving. Dual aspect windows overlook the wrap around gardens and enjoy far reaching countryside views. The ornate gas fire is the focal point of the room boasting a beautiful cast iron decorative back and grand, stone hearth.
The final door from the inner hall leads through to the integral double garage boasting two electric roller doors and power and lighting.
Ascending the solid timber staircase gives access to the first floor Landing. Boasting a timber beamed ceiling with a range of Velux and skylight windows flooding the space with a vast amount of natural light. The landing also offers ample storage including a cupboard and eaves storage.
The first door on your right leads to a versatile room, currently used as the study and boasting solid timber beams forming a trust and dual aspect Velux windows enjoying an outlook to the far-reaching country views. The open display fire is the focal point of the room boasting a ceramic tiled hearth with wrought iron and timber surround.
Following down the landing leads to the principal bedroom a boasting solid timber beamed ceiling, dual aspect Velux windows and a free-standing cast-iron Victorian style roll top bath with hot and cold taps.
The shower room is accessed from the landing and the principal bedroom. It boasts a low flush WC, vanity sink unit with a mixer tap and below drawer and cupboard space. A glazed, mains powered shower with fold back door and heavy tiled walls and floors compliment the space well.
Completing the first-floor accommodation is a room currently being used as a snug but would suite as a bedroom, boasting timber beams and Velux windows.
Externals - Access is gained off Dean House Lane leading to a wrought iron electric sliding gate giving access to the block paved secure driveway for two cars and the properties double garage.
A pedestrian gate gives access to the property's front door. The wrought iron railings and well-established borders surround the perimeter of the property, and a stone flagged path gives access to the first terrace, ideal for alfresco dining and entertaining guests.
A range of well-established trees are dotted around the property. Following the stone path leads to a sunken fishpond and further stone flagged terrace.
Services - We understand that the property benefits from all mains services. Please note that none of the services have been tested by the agents, we would therefore strictly point out that all prospective purchasers must satisfy themselves as to their working order.
Direction - From Bull Green Roundabout, head east onto Cow Green then turn left at the traffic lights onto Pellon Lane follow for one miles and continue onto Pellon New Road for 300 meters then Continue onto Moor End Road, continuing for one and a half miles until you reach Mount Tabor Road. Follow for seven hundred meters then turn left onto Wainstalls Lane, follow for four hundred meters then turn left onto Bank House Lane follow for half a mile then continue onto Booth Hill. Follow the road up Booth Hill which will continue onto Dean House Lane, then your destination will be in the Right.
For Satellite Navigation: HX2 6TW
Property Ref: 693_33520224
Similar Properties
Barker Royd House Southowram, Halifax, HX3 9TE
4 Bedroom House | Guide Price £550,000
Ripe for renovation, Barker Royd House boasts a rich history as the former residence of the mill owner to the carding mi...
Cop Riding Cottage, Old Lindley, Holywell Green, Halifax
4 Bedroom Character Property | Offers Over £550,000
Cop Riding Cottage is set within a ? acre plot in the highly sought after semi-rural village location of Hollywell Green...
5, Francis View, Fixby, Huddersfield, West Yorkshire, HD2 2GP
4 Bedroom Detached House | Offers in region of £550,000
Situated on a highly regarded development, constructed in 2022 and formally named "The Warkworth," by the developer, 5 F...
Sedis House, Copley Lane, Halifax, HX3 0TJ
6 Bedroom Detached House | Guide Price £575,000
2800 SQ FT* 6 TO 8 BEDS* FLEXIBLE ACCOMMODATION* WALKING DISTANCE TO SKIRCOAT GREEN SHOPS AND AMENITIES* POTENTIAL ANNEX...
Crabtree Fold Barn, 2, Crabtree Fold, Hebden Bridge, HX7 8SN
4 Bedroom Character Property | Guide Price £575,000
Crabtree Fold Barn is an exceptional four-bedroom barn conversion, thoughtfully renovated to the highest standard. Nestl...
Lyndhurst Grove, Lyndhurst Grove Road, Brighouse, HD6 3SD
4 Bedroom Detached House | Offers in region of £575,000
Lyndhurst Grove is most imposing stone-built detached family home, sitting in a prominent position in a highly desirable...

Charnock Bates (Halifax)
Lister Lane, Halifax, West Yorkshire, HX1 5AS
How much is your home worth?
Use our short form to request a valuation of your property.
Request a Valuation

