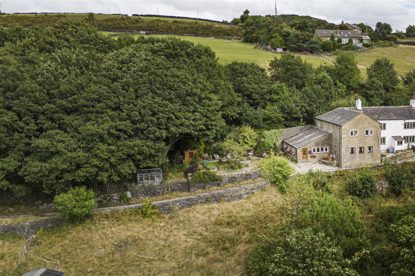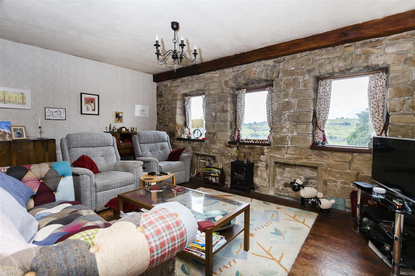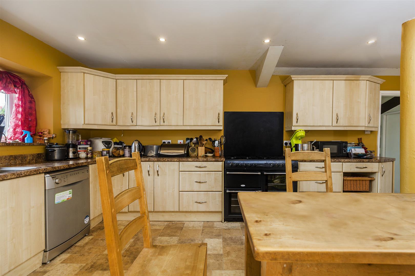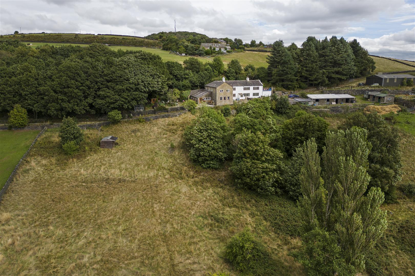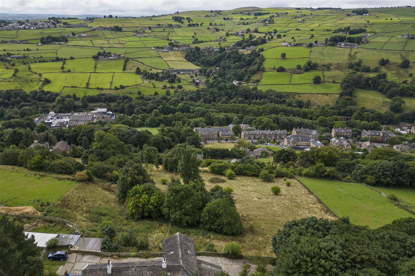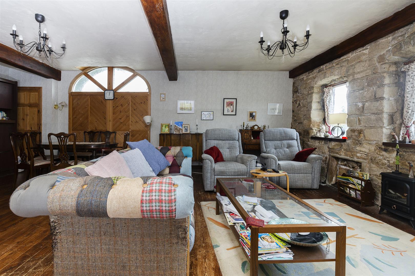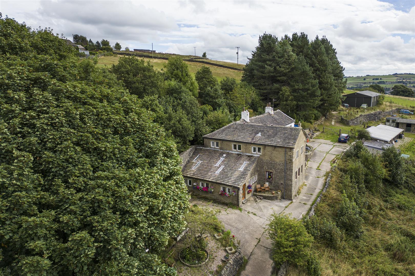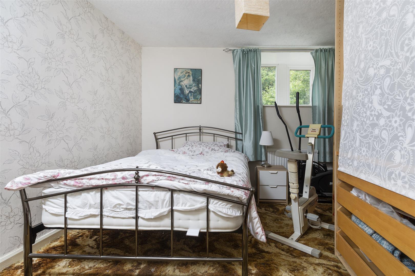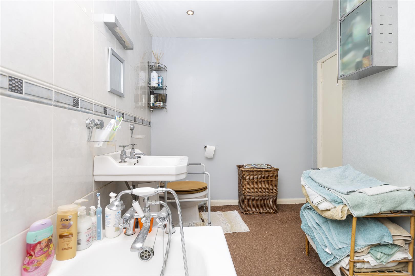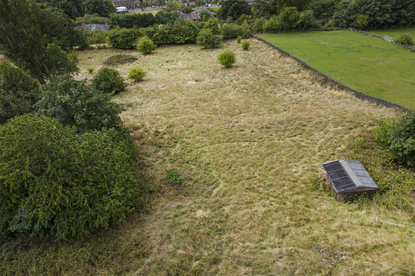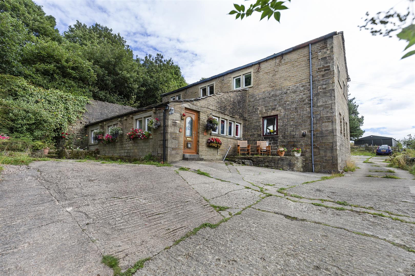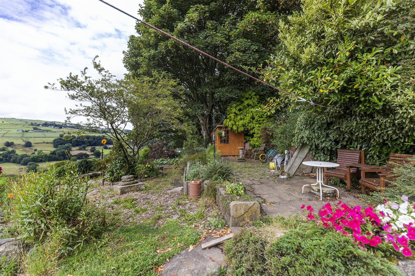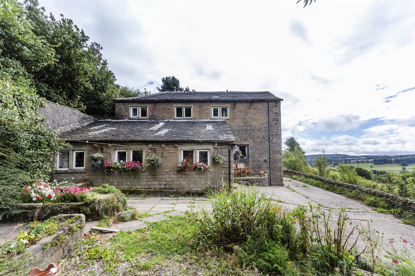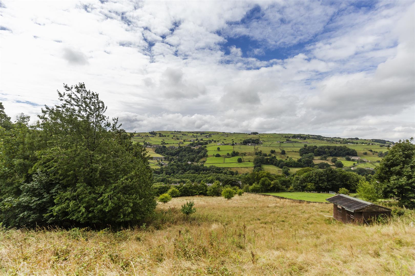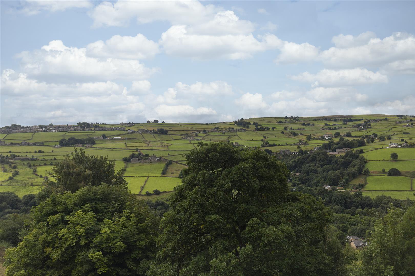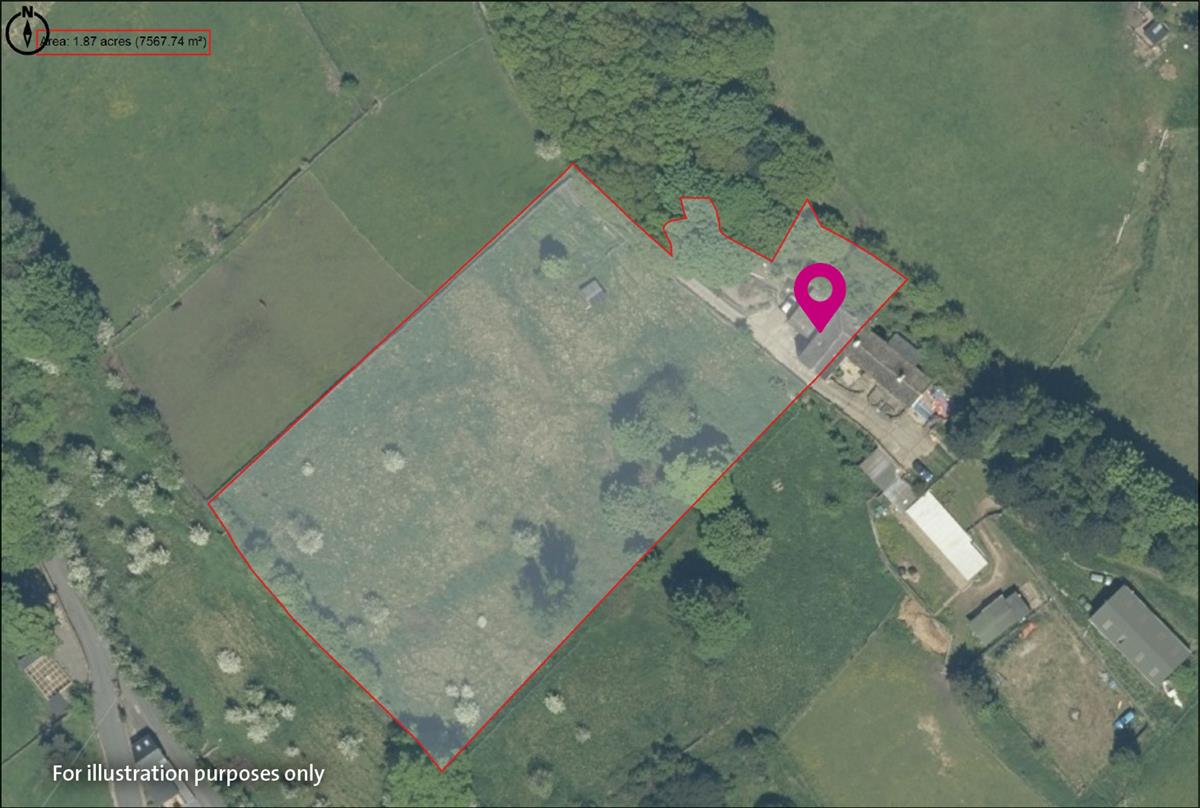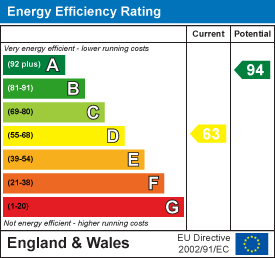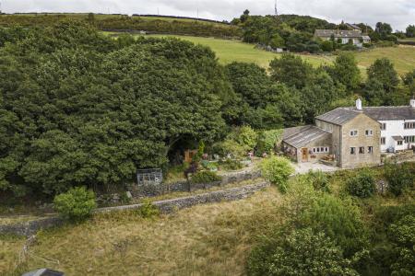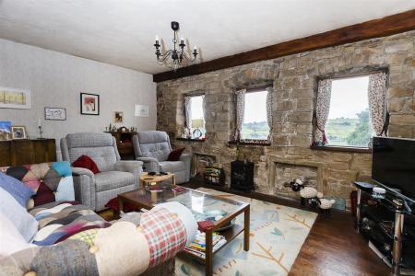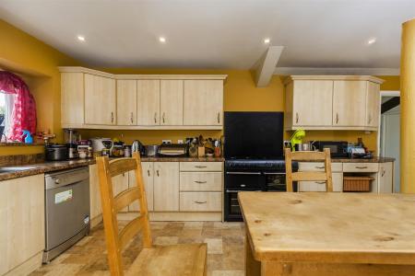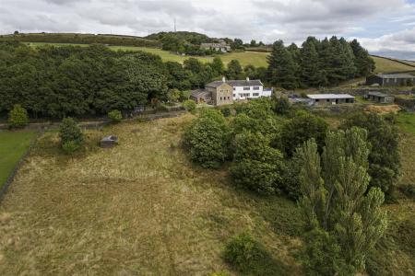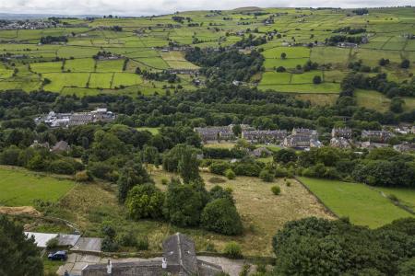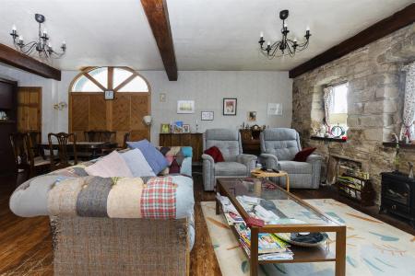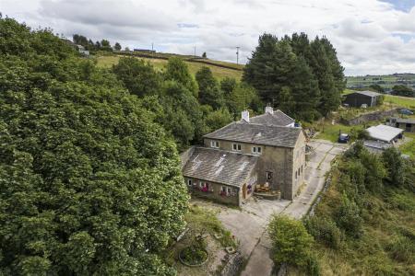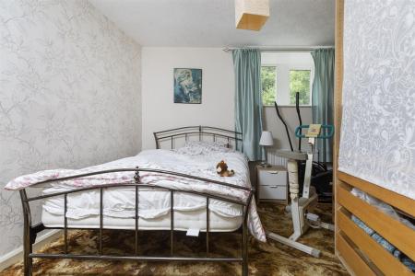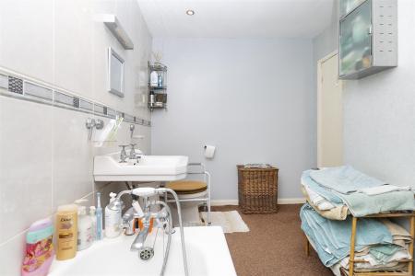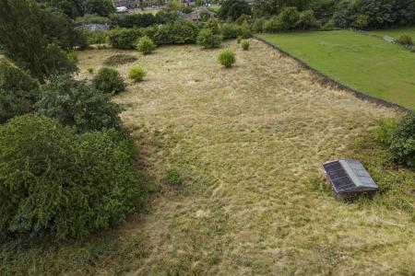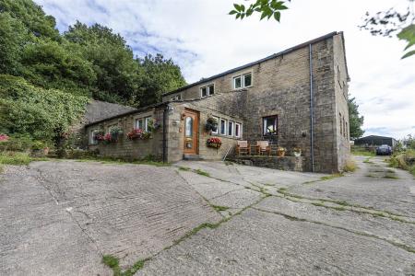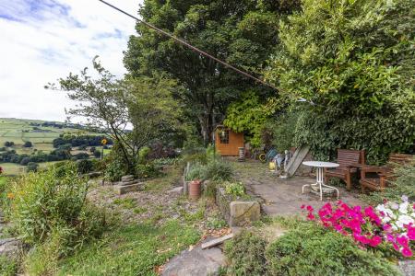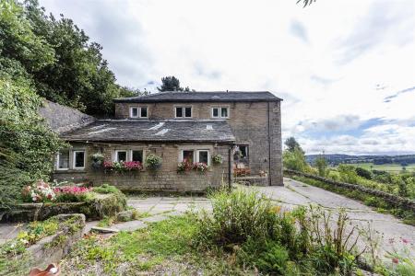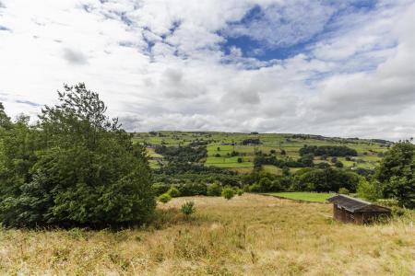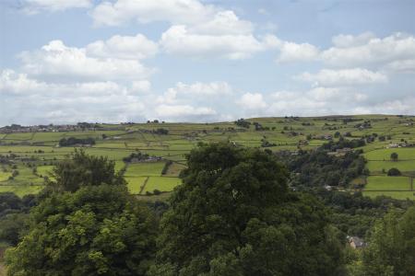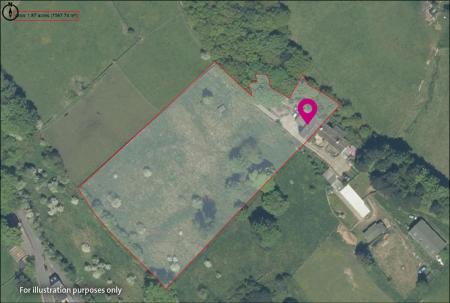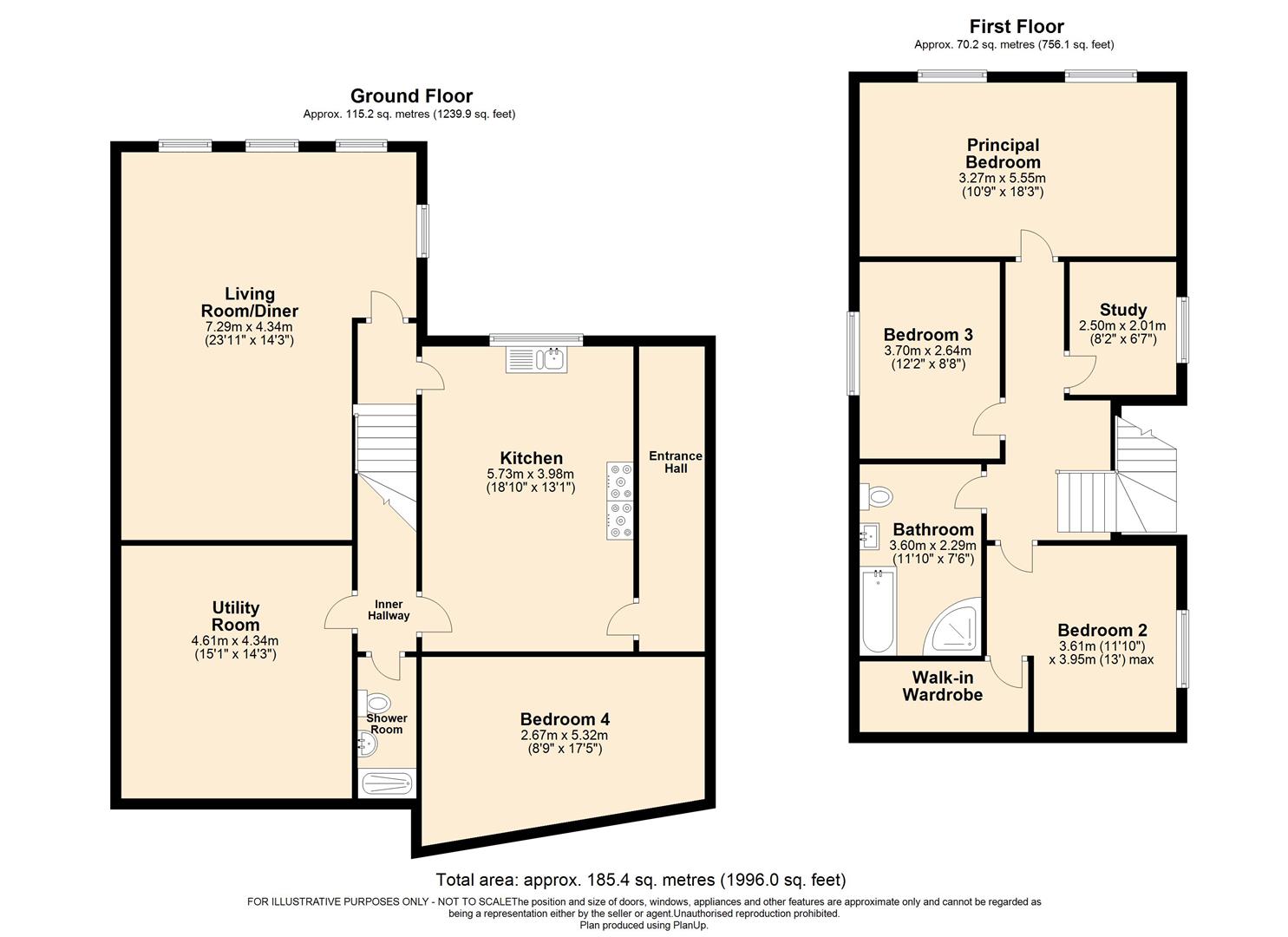4 Bedroom Semi-Detached House for sale in Halifax
* 1.8 ACRES GRAZING LAND * TIMBER STABLES* OFF ROAD PARKING * 4 BED BARN CONVERSION
Nestled within the highly sought after and picturesque village of Luddendenfoot is this Grade II listed characterful four bedroom semi-detached barn conversion benefiting from period features throughout although structurally sound, the property needs an internal facelift. This property enjoys a peaceful idyllic setting with picturesque views of Calder valley to the Boulderclough hillside, whilst being ideally situated for local amenities within the nearby Halifax town centre.
Internally the property briefly comprises; living room/ diner, kitchen, shower room, utility and fourth bedroom to the ground floor. Three bedrooms, house bathroom and study to the first floor. Enjoying approximately 1.8 acres of grazing land and woodland, timber stable block and paved seating areas to the side of the property.
Local Authority: Calderdale MBC Band E
Tenure: Freehold
Location - Luddendenfoot is a sought-after location situated close to Halifax, Sowerby Bridge and the tourist centre of Hebden Bridge where there are a variety of amenities, bars and restaurants. There are local schools and nurseries nearby. Rail stations in Halifax, Sowerby Bridge, Mytholmroyd and Hebden Bridge give access to the cities of Leeds, Bradford and Manchester. Both Manchester and Leeds Bradford International Airports are easily accessible.
General Information - Access is gained through the uPVC door with stained glass window into the entrance walkway from here there is direct access into the fourth double bedroom and kitchen comprising; integral washing machine, space for fridge and freezer and dishwasher, electric double oven with 6 ring gas hob, wall, base and drawer units with composite worktops and splash back and far reaching views of the Calder valleys.
Progressing through to the spacious living room/ diner boasting characterful features with solid wood flooring, exposed stonework and beams, stove and three pocket windows granting panoramic views across the valley. A shower room with wash hand basin, w/c and walk in shower with tiled floors and splash back and a further utility/ workshop with Yorkshire stone flooring completes this elevation.
Moving up to the second elevation landing with wrap around staircase and a tucked away reading area grants access to a spacious double bedroom with walk-in-wardrobe. The main house bathroom offers wash hand basin, w/c, panelled bathtub, chrome towel radiator and walk in cubicle shower. The principal bedroom with fitted wardrobes offers amazing views towards the Calder valley and a further double bedroom and study completes the internal accommodation.
Externals - This property benefits for approximately 1.8 acres of grazing and woodland situated to the front and rear of the property. Strategically placed seating areas in the south facing garden allows you to take in this truly amazing setting with picturesque views of the Calder Valley, with the addition of a timber stable block and a timber potting shed making this property ideal for all people who love the outdoors.
Fixtures And Fittings - Only fixtures and fittings specifically mentioned in the particulars are included within the sale. Items not mentioned such as carpets and curtains may be available subject to separate negotiation.
Local Authority - Calderdale MBC
Band - E
Wayleaves, Easements, Rights Of Way - The sale is subject to all of these rights whether public or private, whether mentioned in these particulars or not.
Services - We understand that the property benefits from all mains services, but drainage is via a septic tank. Please note that none of the services have been tested by the agents, we would therefore strictly point out that all prospective purchasers must satisfy themselves as to their working order.
Tenure - Freehold
Directions - Heading north-west from King Cross on to the A646 Burnley Road, continue forward for approximately 2.5 miles. Approximately 50 yards before reaching Luddendenfoot Academy on the right take a right turn on to John Naylor Lane, progress forward up the hill until merging on to Warley Wood Lane, leading to the property will be situated on the right approximately halfway up Warley Wood Lane indicated by a Charnock Bates Board.
For satellite navigation, please use HX2 6BX
Epc Rating - ERR: Current 63 Potential 94
Local Information - Nearest Stations
.Sowerby Bridge - 2.2 miles
.Mytholmroyd - 2.7 miles
.Halifax - 4.3 miles
Nearest Schools
.Luddendenfoot Academy - 0.3 miles
.Luddenden C of E School - 1.2 miles
.Ryburn Valley High School - 3.0 miles
Motorway Network
.M62 Junction 24 - 8.1 miles
Important information
This is not a Shared Ownership Property
Property Ref: 693_31762815
Similar Properties
2, Carding Mill Old Town Mill Lane, Old Town, Hebden Bridge, HX7 8SW
3 Bedroom House | £425,000
Phase two of the Old Town Mill development, known as Carding Mill, comprises ten properties set over five floors of the...
3 Carding Mill Old Town Mill Lane, Hebden Bridge, Halifax
3 Bedroom House | £425,000
Phase two of the Old Town Mill development, known as Carding Mill, comprises ten properties set over the original five f...
4, Kebroyd Hall, Kebroyd Lane, Ripponden, HX6 3HY
4 Bedroom Character Property | Guide Price £425,000
Occupying a prominent position in a much sought-after location, Kebroyd Hall is a fantastic Grade II listed building wit...
Bleak House, 123A, Wakefield Road, Lightcliffe, HX3 8TH Halifax,
4 Bedroom Semi-Detached House | £435,000
A rare opportunity to purchase this alluring four-bedroom semi-detached home ideal for a growing family. Bleak House is...
7, Denholme House Farm Drive, Denholme, Bradford, BD13 4AB
5 Bedroom Character Property | Guide Price £450,000
A highly desirable development situated in the quaint and picturesque village location of Denholme, offering spacious, a...
4 Bedroom Detached House | Offers Over £450,000
Occupying a generous plot in a sought-after location, enjoying a rural feeling yet conveniently close to local amenities...

Charnock Bates (Halifax)
Lister Lane, Halifax, West Yorkshire, HX1 5AS
How much is your home worth?
Use our short form to request a valuation of your property.
Request a Valuation
