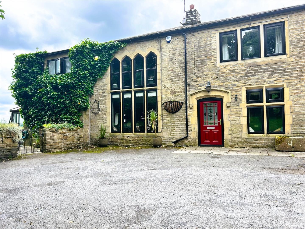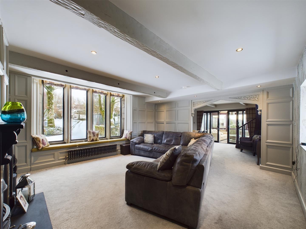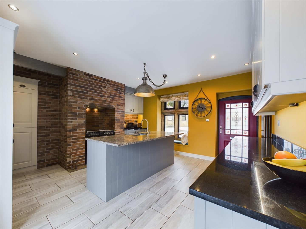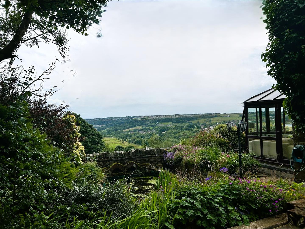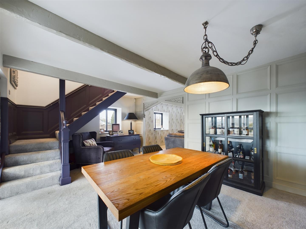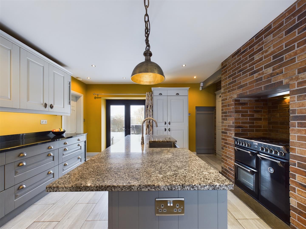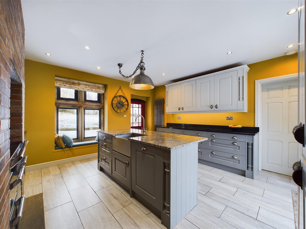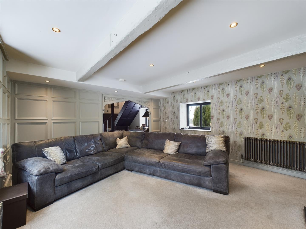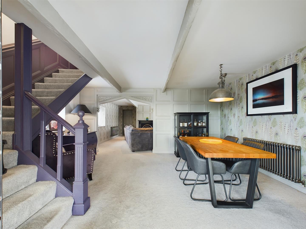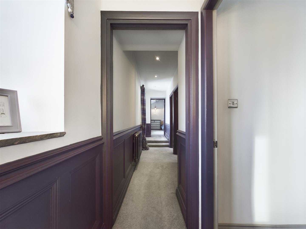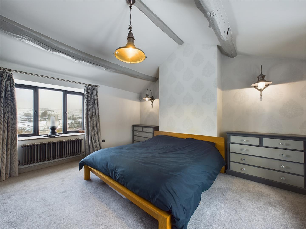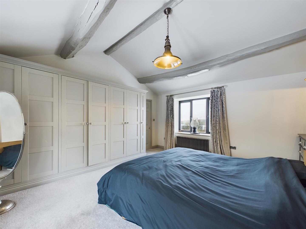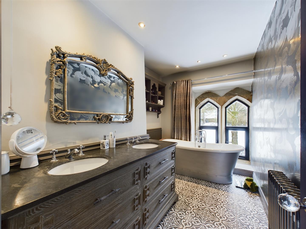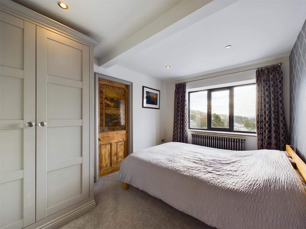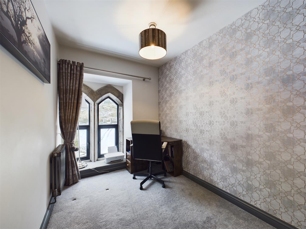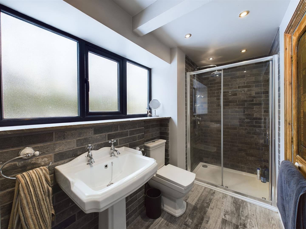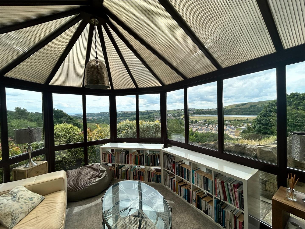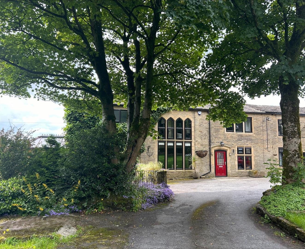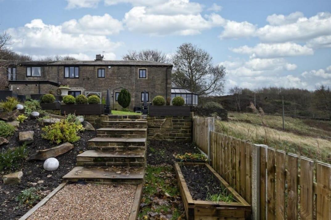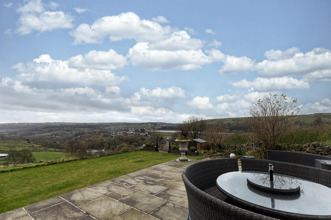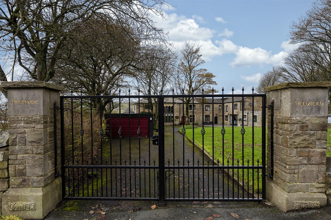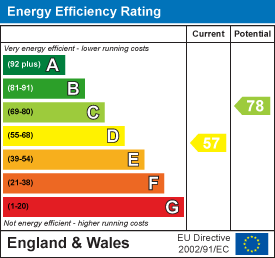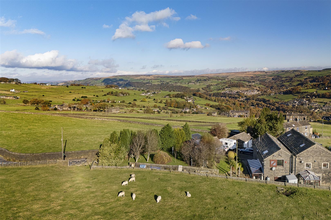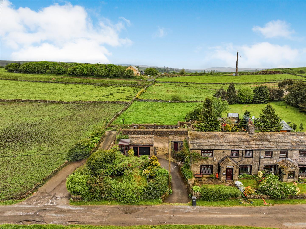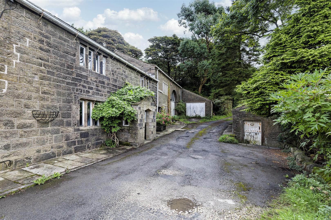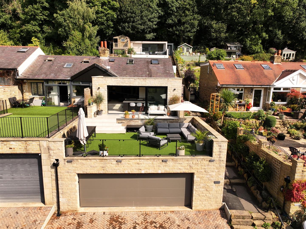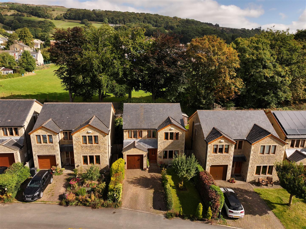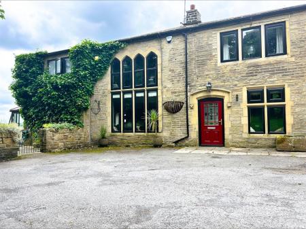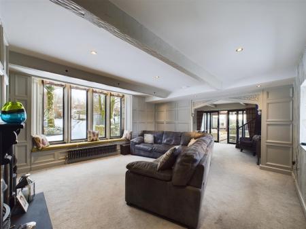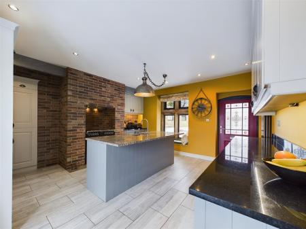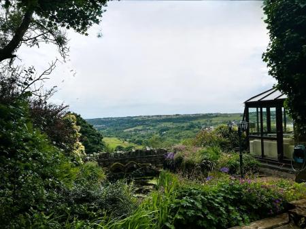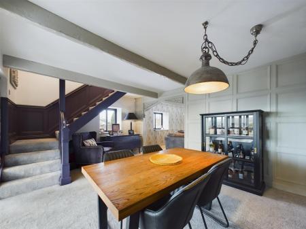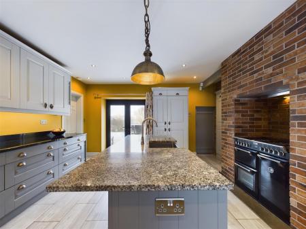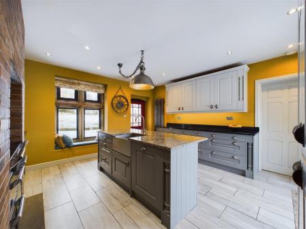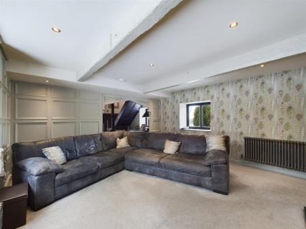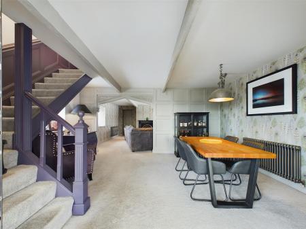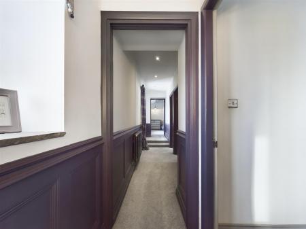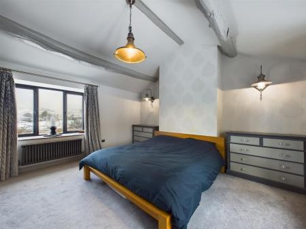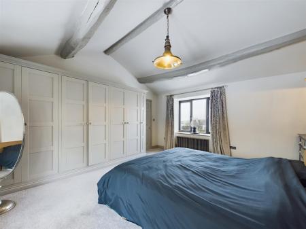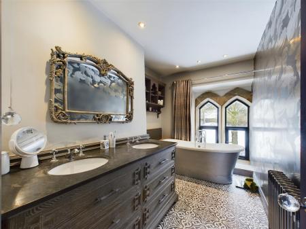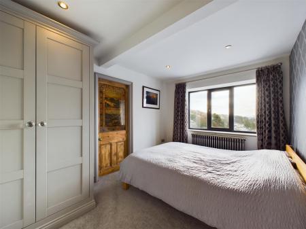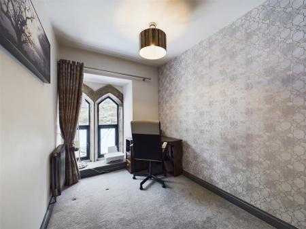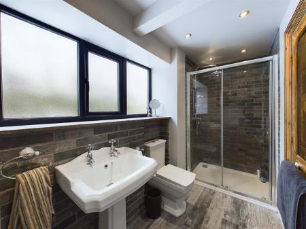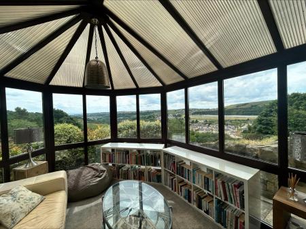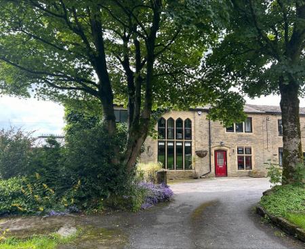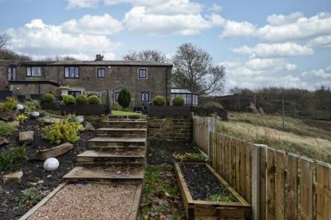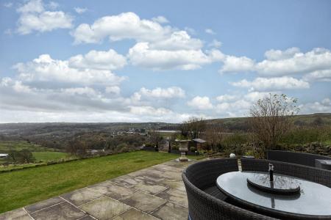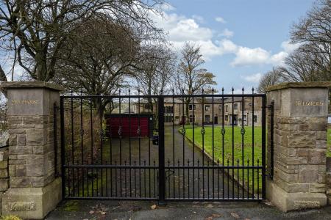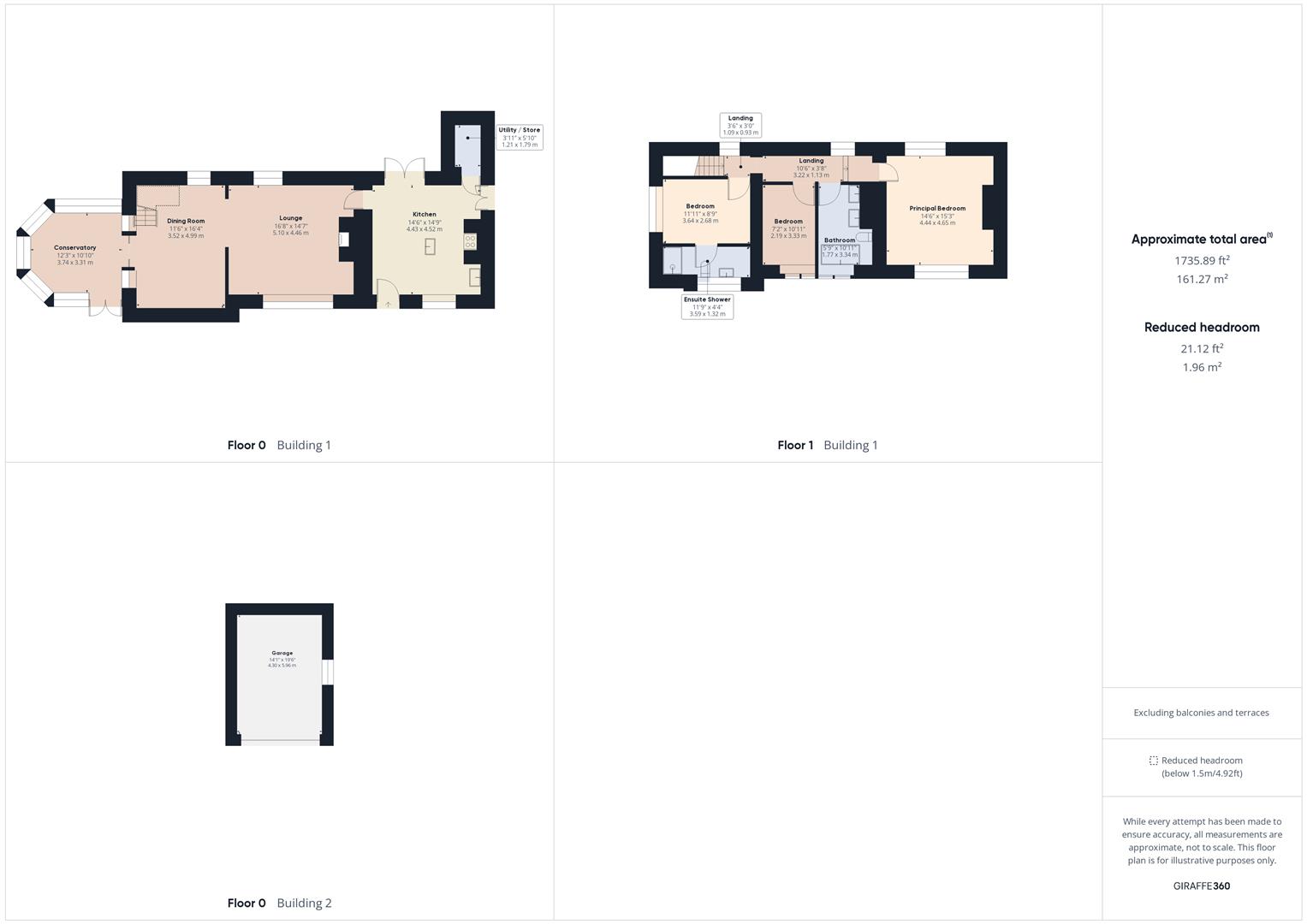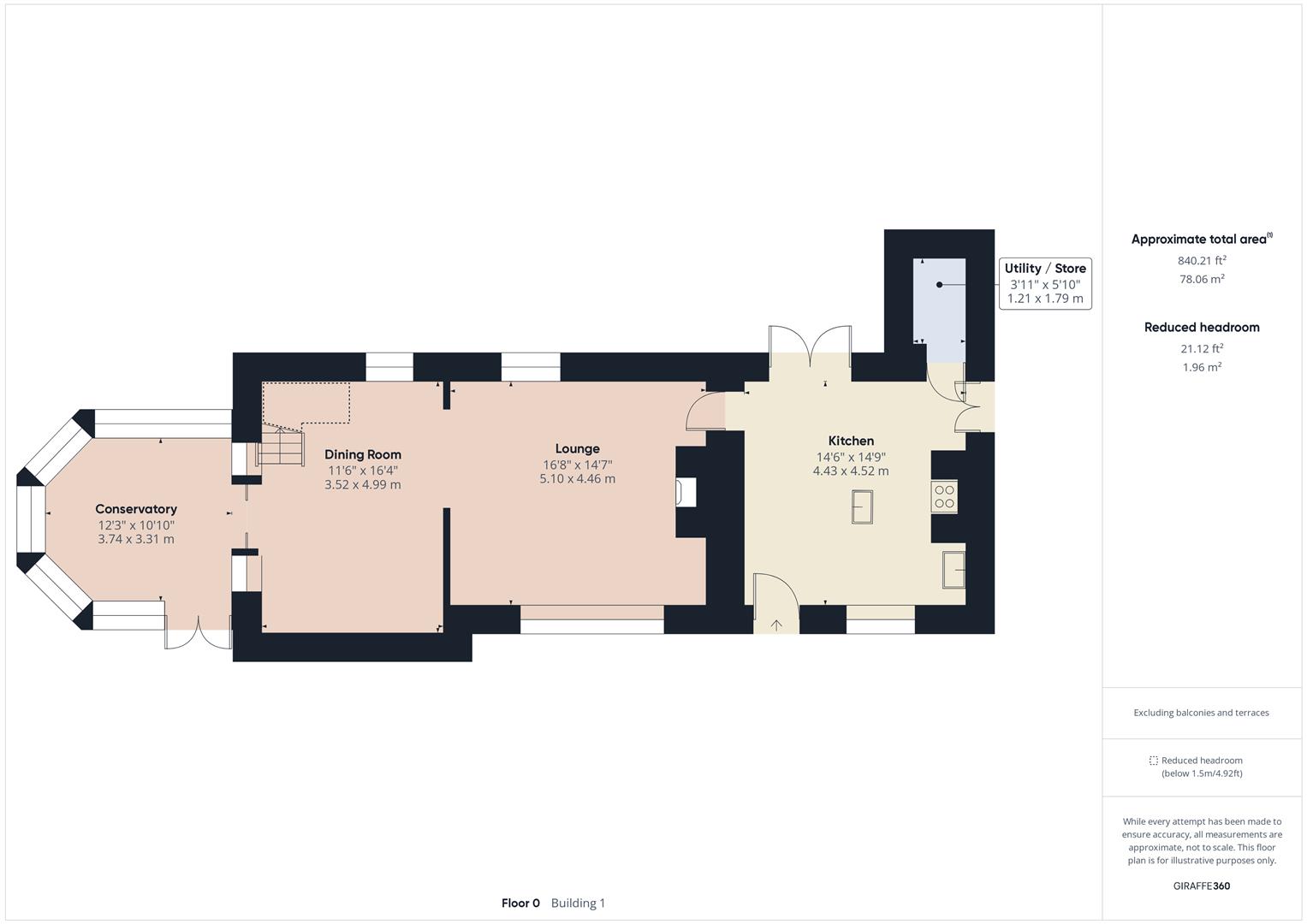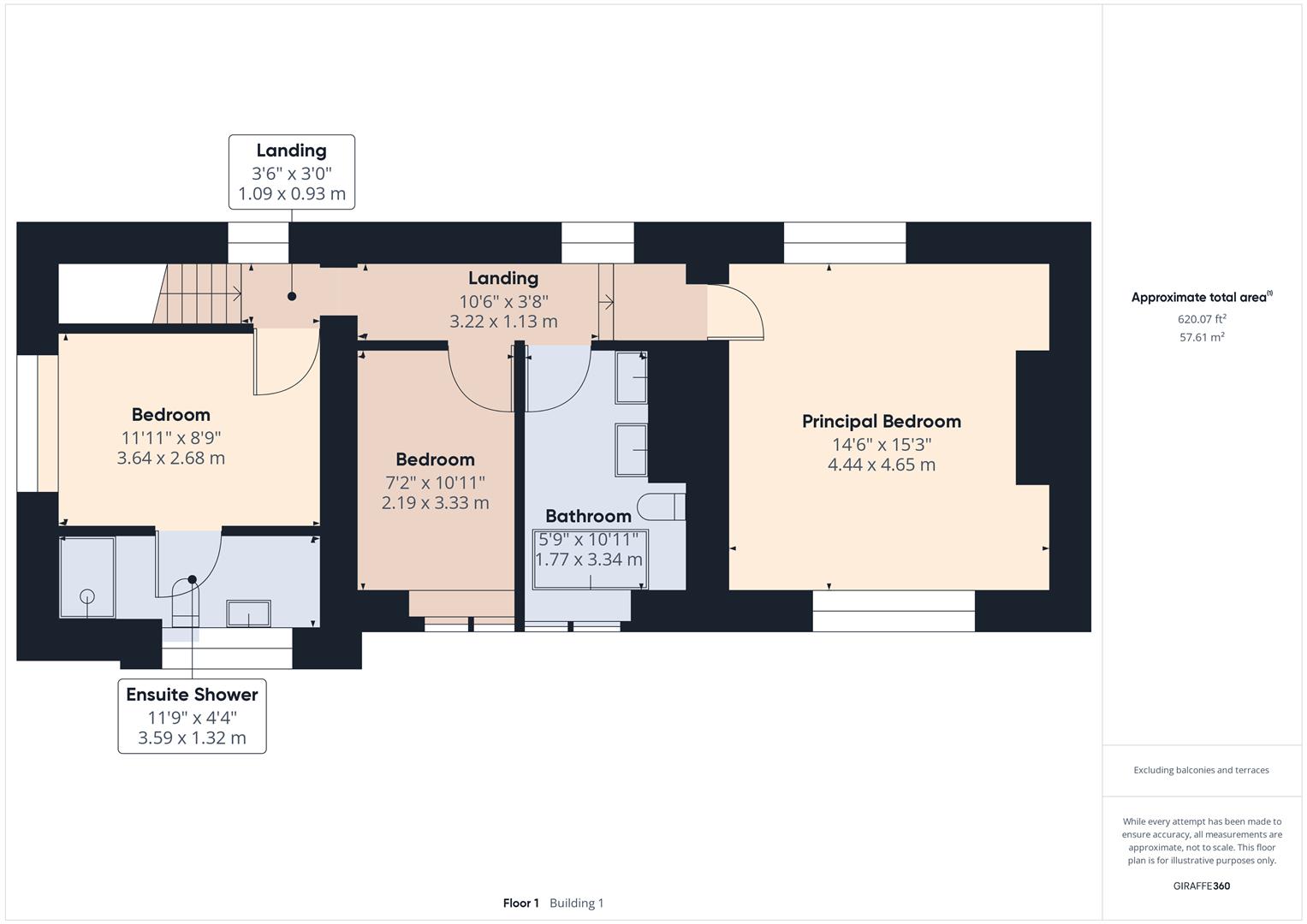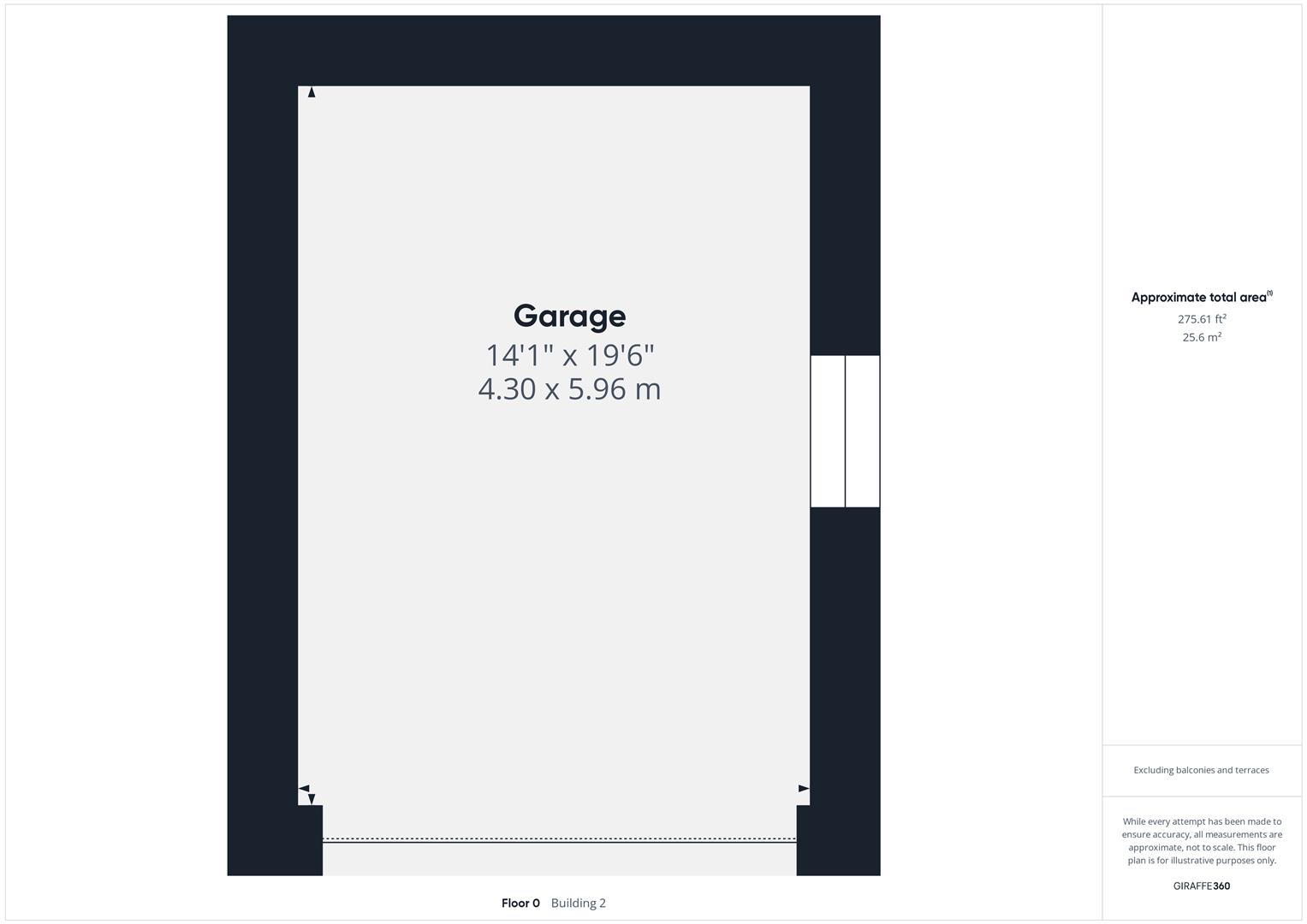- CHARACTER PROPERTY
- FAR REACHING VIEWS
- DECORATED TO A HIGH STANDARD
- GARAGE AND PARKING
- IDYLLIC LOCATION
- PERIOD FEATURES
- THREE BEDROOMS
- CLOSE TO LOCAL AMMENITIES
3 Bedroom Semi-Detached House for sale in Halifax
Unexpectedly Re-Offered - Field House is a stunning stone-built three bedroom character home, set within a picturesque rural location, enjoying panoramic views. Well-presented and decorated to a high standard throughout, set over two floors offering attractive accommodation, the property would be ideal for a growing family.
Internally the property briefly comprises: breakfast diner, utility, living dining room and conservatory to the ground floor. An open staircase off the dining room leads to the first-floor landing accessing the three bedrooms, bedroom two benefiting from an en-suite shower room and house bathroom.
Externally, there are mature gardens to both the front and rear elevations along with a detached garage and gated driveway providing off road parking for multiple cars.
Location - Ogden is a rural location surrounded by picturesque Bronte countryside. Ogden Water Country Park is a stunning 34 acre reservoir with various woodland walks. Halifax Golf Club is also situated within Ogden. Just a short drive away there are local shops, various schools which include the North Halifax Grammar School. There are also many pubs and restaurants within the area. Local amenities include, supermarkets, beauty salons, hairdressers and barbers, farm shops, country pubs and Churches.
General Information - Accessing the property through panelled Palladio door with tinted glass windows to the spacious breakfast kitchen boasting an extensive range of solid oak hand painted grey shaker style fitted base, drawer and eye level units with contrasting granite work surfaces, inset ceiling spotlights, raw metal lacquered finish vertical radiator, exposed beams, grey tiled flooring, stone mullion windows to the front elevation and French doors to the rear which lead out to the rear garden. Also incorporating a central island with undercounter stainless steel butler sink with mixer tap. Integral appliances include dishwasher and fridge/freezer. With a freestanding multistove with five ring gas hob and overhead extractor hood set within chimney breast with Italian porcelain tiled brick wall. A timber door accesses the utility room which houses the recently installed boiler with plumbing for a washing machine.
The heart of this home is the generous lounge with feature panelling to the walls and chimney breast with a coal effect gas fire set on a stone hearth with a cast iron surround, raw metal lacquered finish vertical radiator, exposed beams and stone mullion windows to the front elevation with deep stone sill which is currently utilised as a window seat which overlooks the front entrance and garden. Leading through to the dining room with feature wall panelling, window to the rear elevation, exposed beams and sliding doors which access the conservatory benefiting from far reaching panoramic views over the picturesque countryside.
An open staircase with timber spindles and balustrade from the dining room leads to the first-floor landing accessing three double bedrooms, en-suite and house bathroom. The impressive principal bedroom benefits from exposed beams, stone mullion windows and bespoke fitted wardrobes providing ample storage. Also positioned off the landing is bedroom two with a window to the side elevation, inset ceiling spotlights and bespoke fitted wardrobes. A traditional stained glass and timber door leads through to the en-suite shower room with a three-piece suite comprising; sliding door shower with Victorian style rainfall shower head, wash hand basin and low flush WC. With a window to the front elevation, Italian tiled flooring and splashbacks and raw metal lacquered finish column radiator. The third double bedroom benefits from exposed stone mullions arched windows and bespoke fitted wardrobes. Completing the first floor accommodation is the house bathroom being finished to a high standard comprising; free standing roll top bath with shower attachment, WC, and bespoke fitted vanity unit with underneath storage, decorative moulding, marble worktop with his and hers inset wash hand basins. With tiled flooring, raw metal lacquered finish column radiator, inset ceiling spotlights and stone mullion arched windows to the front elevation.
Externals - Field House is set within established mature grounds having gated access leading from Whitegate into a tarmacadam driveway and lawn area which is shared with just one other property. Providing parking for multiple cars and giving access to a detached garage with electrical power points, remote control operated electric sectional retractable door and plastic-coated steel roof with Kingspan insulation. A wrap around path leads to the side of the property with a bordered pond. To the rear the property enjoys a lawned garden, also incorporating an Indian stone flagged patio area that can be accessed from the kitchen creating the perfect space for entertaining, barbequing and al-fresco dining whilst enjoying far reaching panoramic views. Steps lead down to a useful storage shed.
Services - We understand that the property benefits from all mains services except for drainage which is via a septic tank. Please note that none of the services have been tested by the agents, we would therefore strictly point out that all prospective purchasers must satisfy themselves as to their working order.
Directions - From Halifax town centre proceed along the A629 Halifax/Keighley Road for approximately 4 miles until reaching Field Head Lane of your left hand side. Continue Field Head Lane then take a left turn onto Whitegate. Continue forward for a short distance until reaching Field House on your right hand side as indicated by a Charnock Bates board.
For satellite navigation: HX2 8XJ
Important information
This is not a Shared Ownership Property
Property Ref: 693_32847203
Similar Properties
Park Stone Rise, Shelf, Halifax
5 Bedroom Detached House | Guide Price £475,000
Situated on a popular cul-de-sac in a desirable location offering spacious accommodation over two floors and open views...
Coppy Nook Barn, Well Head Lane, Sowerby Bridge, Yorkshire, HX6 1NN
4 Bedroom Semi-Detached House | Offers Over £475,000
Coppy Nook Barn is a characterful four-bedroom semi-detached barn conversion benefitting from private parking for severa...
Windsway Cottage, Coal Lane, Ogden, Halifax, HX2 9PG
4 Bedroom House | Offers Over £475,000
Occupying a generous plot of approximately 0.524-acres, in a highly desirable location, offering a rural setting surroun...
Shaking House Farm, Whitegate, Ogden, Halifax, West Yorkshire, HX2 8XJ
4 Bedroom Semi-Detached House | Guide Price £495,000
A rare opportunity to purchase this four-bedroom semi-detached farmhouse with adjoining barn, enjoying a rural setting i...
Rocky Mount, Wood Bottom Lane, Brighouse, HD6 2QW
4 Bedroom House | Offers in region of £495,000
Occupying a prominent and elevated position in a tucked away sought-after location, with wonderful far-reaching views ov...
Rockcliffe, 8, Laureate Place, Mytholmroyd, Hebden Bridge, HX7 5PS
4 Bedroom Detached House | Guide Price £495,000
Situated at the bottom of an exclusive cul-de-sac located off Burnley Road, Rockcliffe is a well presented and spacious...

Charnock Bates (Halifax)
Lister Lane, Halifax, West Yorkshire, HX1 5AS
How much is your home worth?
Use our short form to request a valuation of your property.
Request a Valuation
