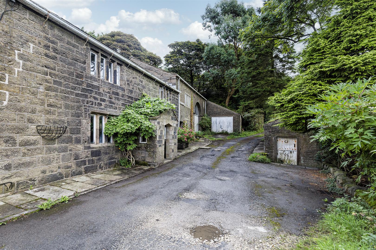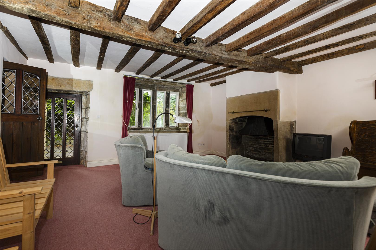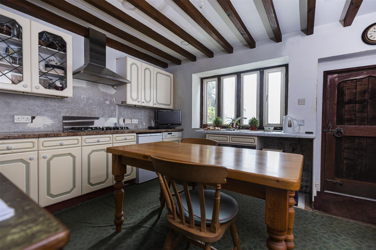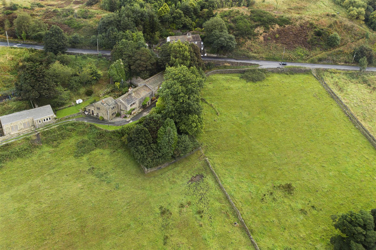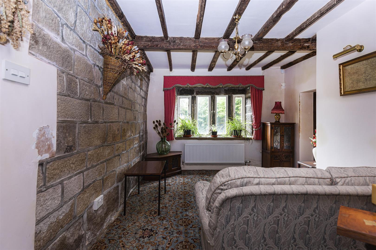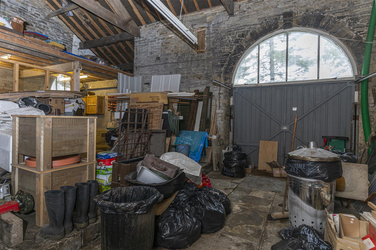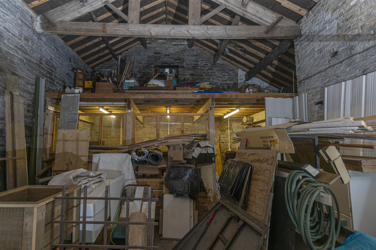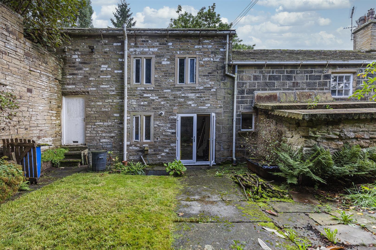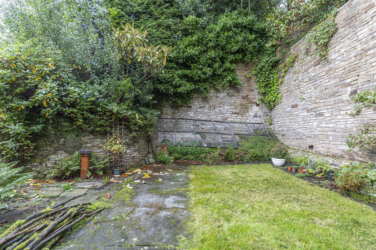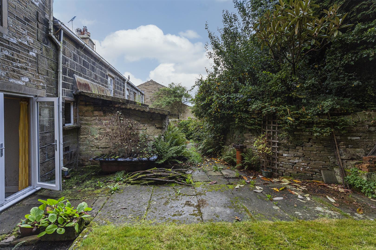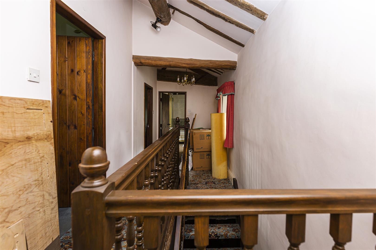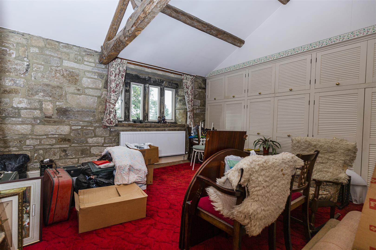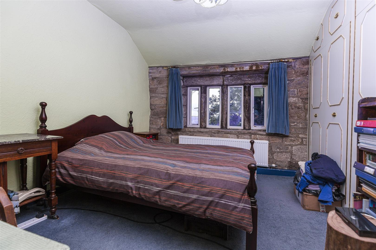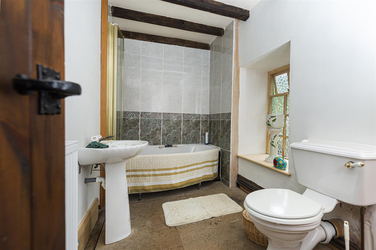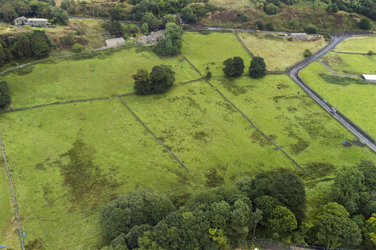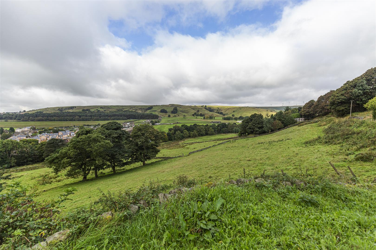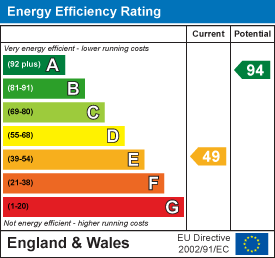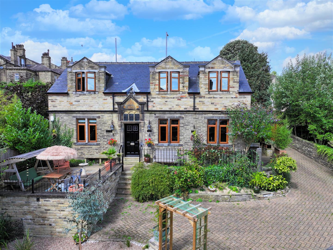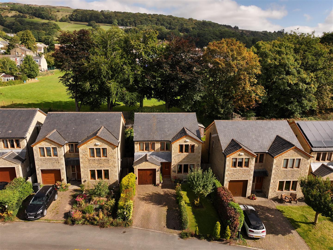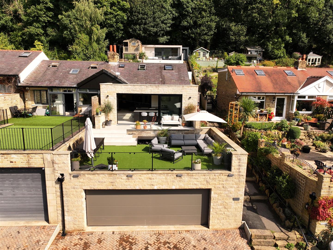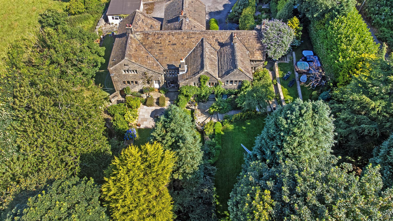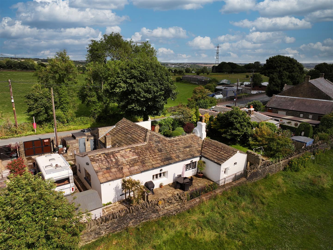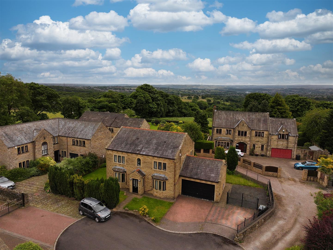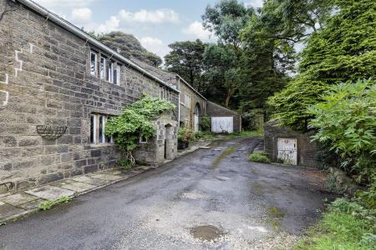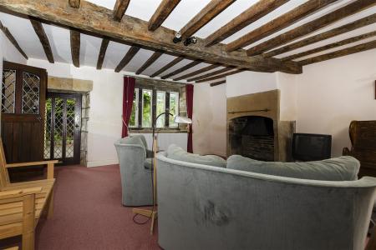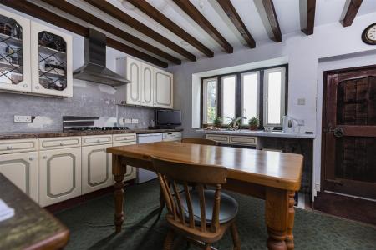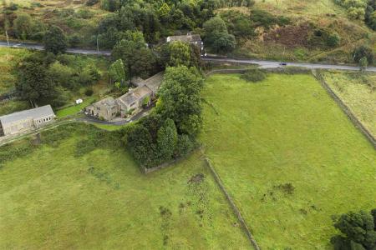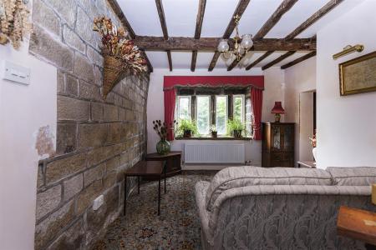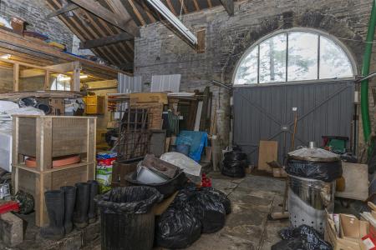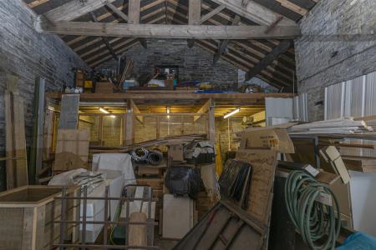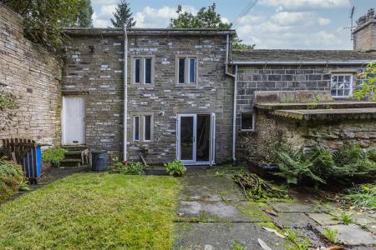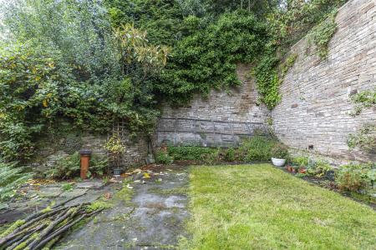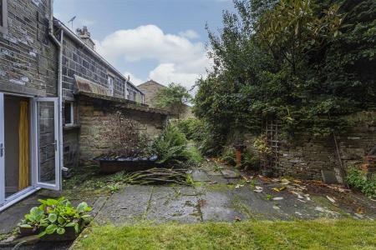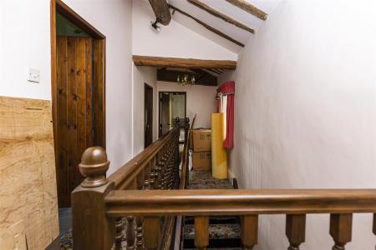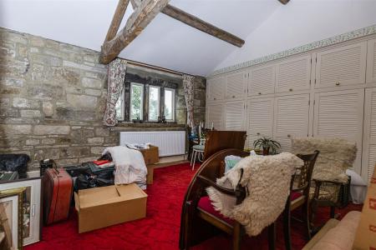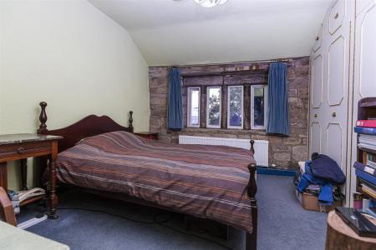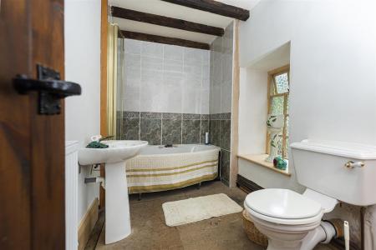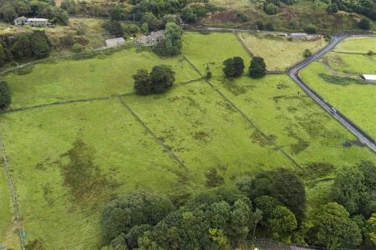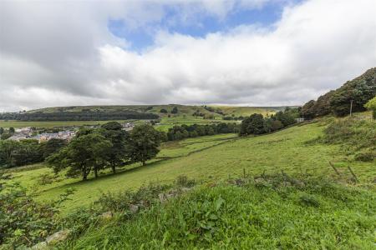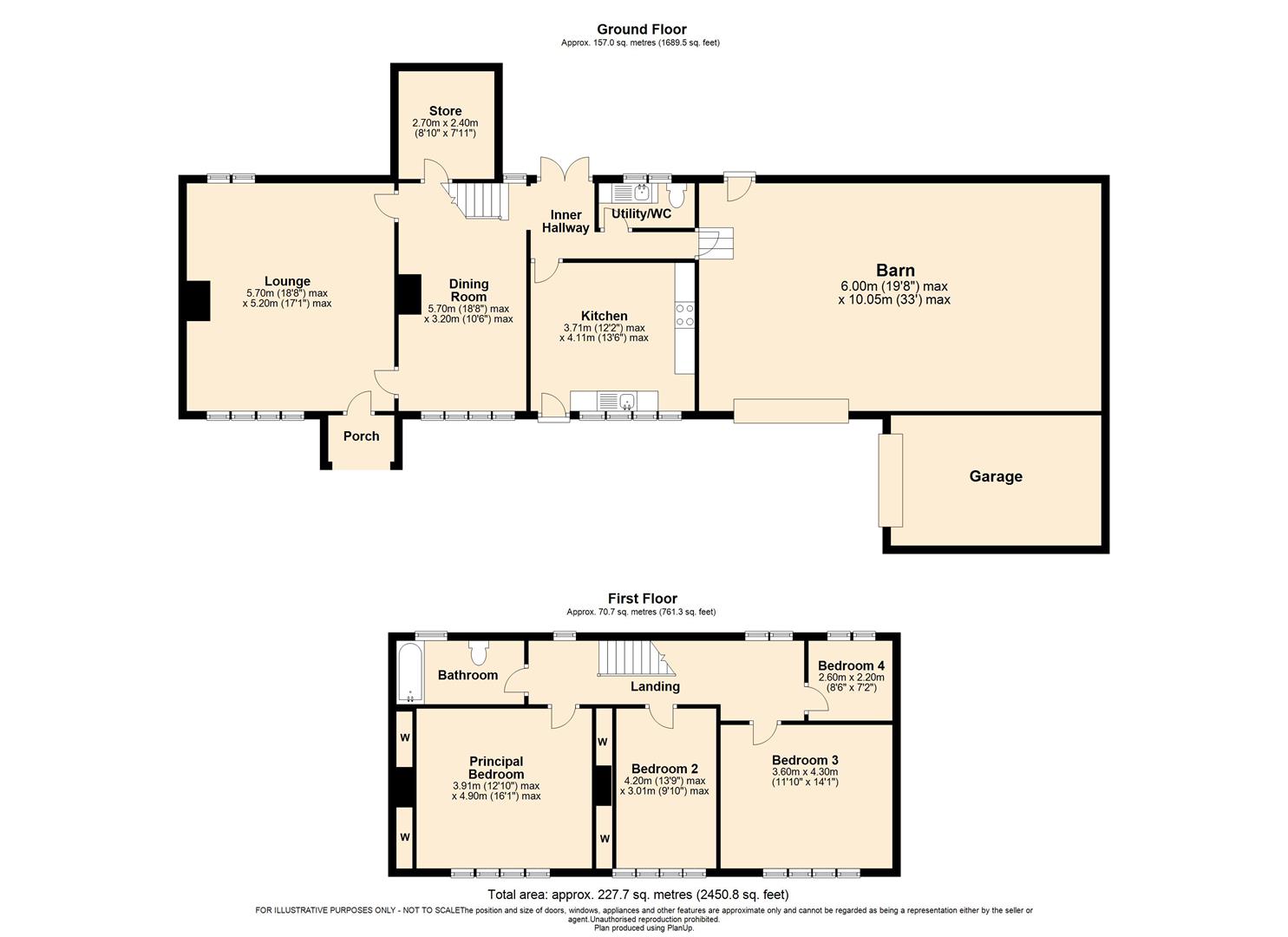- 9-ACRES OF GRAZING LAND
- DEVELOPMENT POTENTIAL
- IN NEED OF MODERNISATION
- NO VENDOR CHAIN
- CHARACTER SEMI-DETACHED
- ENCLOSED REAR GARDEN
4 Bedroom Semi-Detached House for sale in Halifax
A rare opportunity to purchase this four-bedroom semi-detached farmhouse with adjoining barn, enjoying a rural setting in the sought-after location of Ogden. Retaining a wealth of period features such as exposed beams, exposed stonework and stone mullion windows, the property requires modernisation and offers prospective purchasers the opportunity to create a unique family home.
The substantial barn forms an excellent proposal to be developed into further living accommodation or to be utilised as a holiday let for investment purposes subject to obtaining the relevant planning consents.
Internally the house briefly comprises; entrance porch, lounge, dining room, store, kitchen, utility/WC. Four bedrooms and house bathroom to the first floor.
Externally the property boasts approximately 9 acres of grazing land with stone built outbuilding formerly used as stable.
Location - Ogden is a semi-rural location surrounded by picturesque Bronte countryside. Ogden Water Country Park is a stunning 34 acre reservoir with various woodland walks. Halifax Golf Club is also situated within Ogden. Just a short drive away there are local shops, various schools which include the North Halifax Grammar School. There are also many pubs and restaurants within the area.
General Information - A timber and glazed door provides access into the generous lounge with mullion windows to the front and rear elevation with exposed stone open fireplace. Leading through to the dining room with exposed beams, mullion windows to the front elevation and open staircase leading to the first-floor accommodation. Positioned off the dining room is the house store. Having a range of fitted wall, drawer and base units to the kitchen with laminate worksurface, inset acrylic sink, exposed beams, inset, remote controlled, LED dimmer ceiling spotlights, mullion windows to the front elevation, external timber panelled door and space for an undercounter fridge. Integral appliances include electric oven, microwave, 6 ring gas hob and dishwasher. An inner hallway provides access to the downstairs utility/WC and rear garden via patio doors.
The first-floor landing provides access to the house bathroom having a three-piece suite comprising; WC, pedestal wash hand basin, bath, tiled splashbacks, exposed beams and frosted window to the rear elevation. Four bedrooms are positioned off the landing with the principal bedroom and bedroom two benefiting from fitted wardrobes providing ample storage space. The barn can be accessed both internally from the house or via its own timber door, open to the rafters with exposed beams and power and lighting, forming an excellent proposal to be an extension of the existing living accommodation or to create a self contained holiday let for investment purposes subject to obtaining the relevant planning consents.
Externals - A private track which is shared with just the neighbouring properties leads to the front of the property with stone-built garage and outbuilding formerly used as stable. To the rear of the property is a stone paved and lawned garden bordered by walling and shrubs ideal for entertaining, barbequing and al-fresco dining. The property boasts approximately 9 acres of grazing land forming an excellent proposal for those with equestrian interests.
Services - We understand that the property benefits from all mains services except drainage, which is via a septic tank. Please note that none of the services have been tested by the agents, we would therefore strictly point out that all prospective purchasers must satisfy themselves as to their working order.
Directions - From Halifax town centre proceed along the A629 Halifax/Keighley Road for approximately 4 miles until reaching Field Head Lane of your left hand side. Continue on Field Head Lane then take a left turn onto Whitegate. Continue forward for a short distance until reaching the track for Shaking House Farm on your right hand side as indicated by a Charnock Bates board.
For satellite navigation: HX2 8XJ
Property Ref: 693_33132228
Similar Properties
Rock House, Leeds Road, Hipperholme, Halifax, HX3 8NH
3 Bedroom Detached House | Offers in region of £495,000
Dating back to 1895, Rock House is located within the vibrant village of Hipperholme. It is a beautiful, detached proper...
Rockcliffe, 8, Laureate Place, Mytholmroyd, Hebden Bridge, HX7 5PS
4 Bedroom Detached House | Guide Price £495,000
Situated at the bottom of an exclusive cul-de-sac located off Burnley Road, Rockcliffe is a well presented and spacious...
Rocky Mount, Wood Bottom Lane, Brighouse, HD6 2QW
4 Bedroom House | Offers in region of £495,000
Occupying a prominent and elevated position in a tucked away sought-after location, with wonderful far-reaching views ov...
Fold Cottage, Ivy Lane, Halifax
5 Bedroom Semi-Detached House | Offers in region of £500,000
Dating back to 1274 and originally owned by the Illingworth family, Fold cottage is a Grade IIListed semi-detached chara...
Morriscot, Coley Road, Coley, Halifax, HX3 7SA
4 Bedroom Detached Bungalow | Guide Price £525,000
Dating back to the 19th century, occupying a wonderful plot in a sought-after rural location, with pleasant far-reaching...
9, Green Hall Park, Shelf, Halifax, HX3 7PZ
4 Bedroom Detached House | Guide Price £545,000
Constructed in 1998, occupying a fantastic plot on an exclusive development, 9 Green Hall Park is a premium stone-built...

Charnock Bates (Halifax)
Lister Lane, Halifax, West Yorkshire, HX1 5AS
How much is your home worth?
Use our short form to request a valuation of your property.
Request a Valuation
