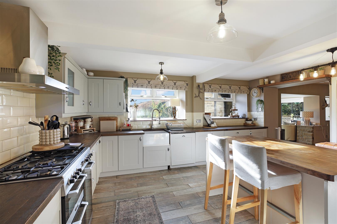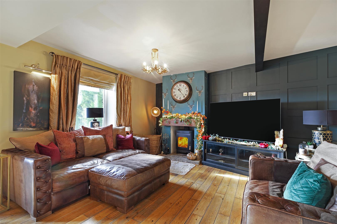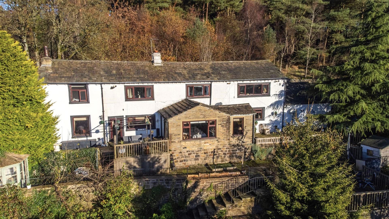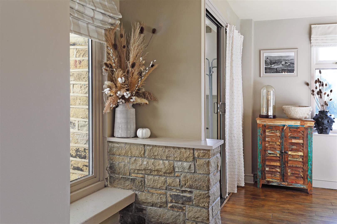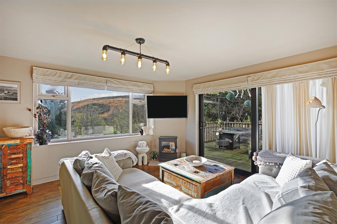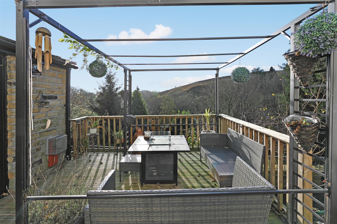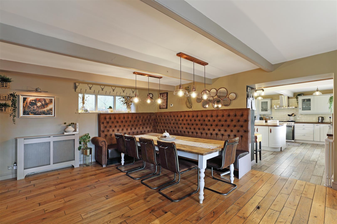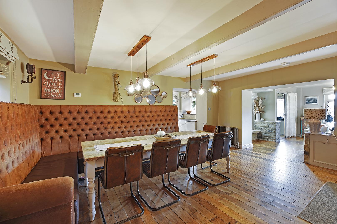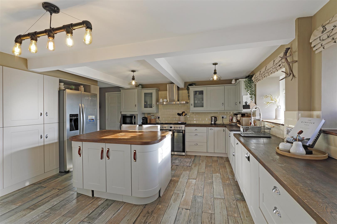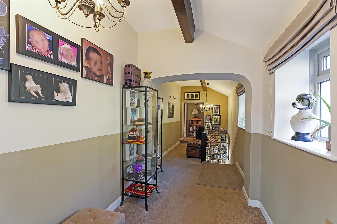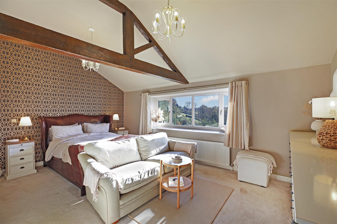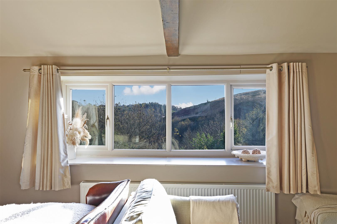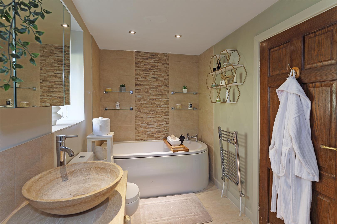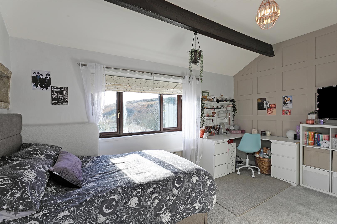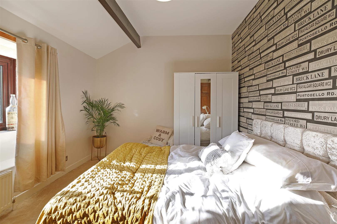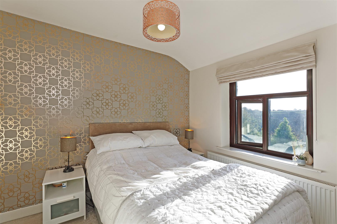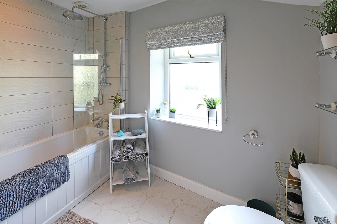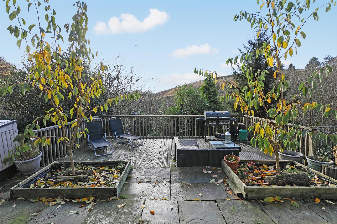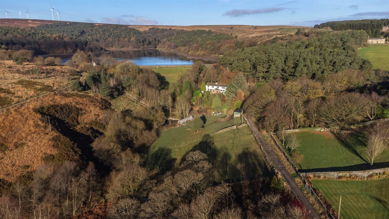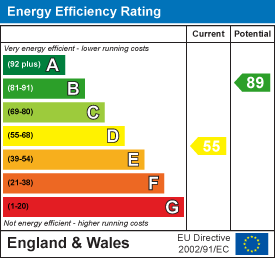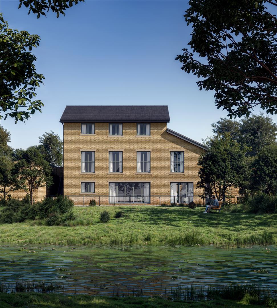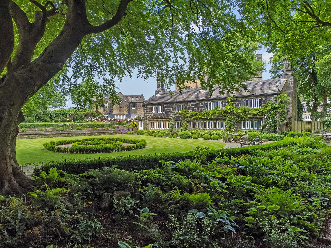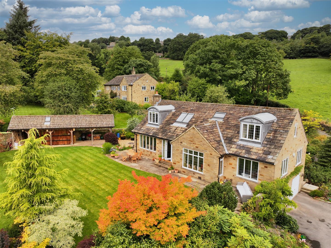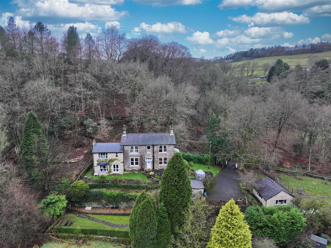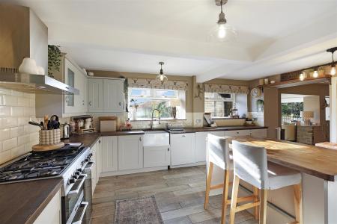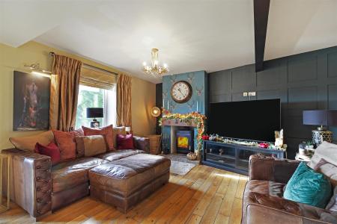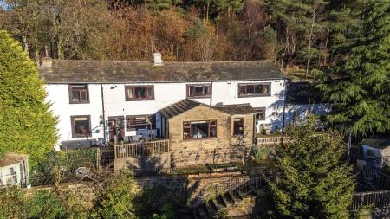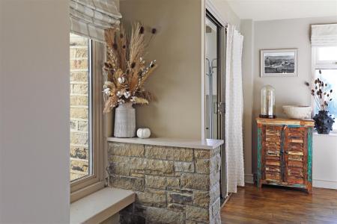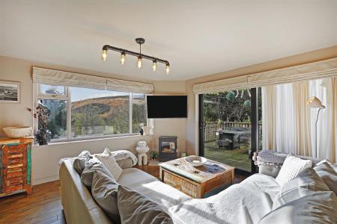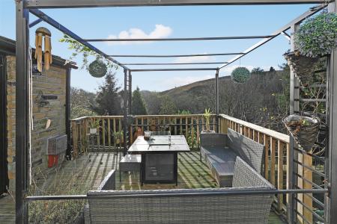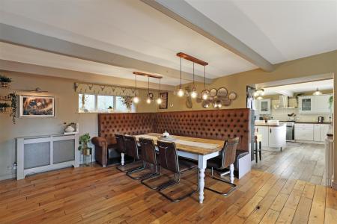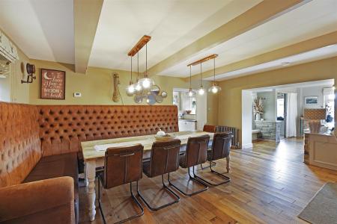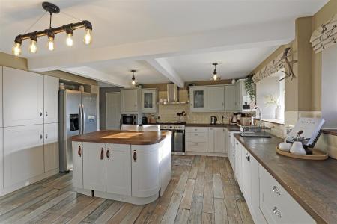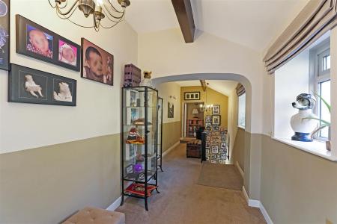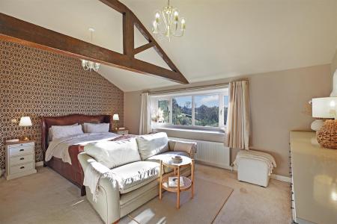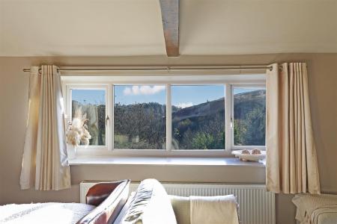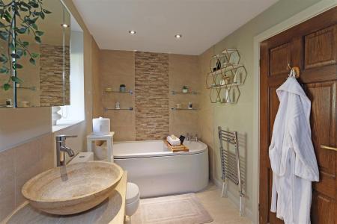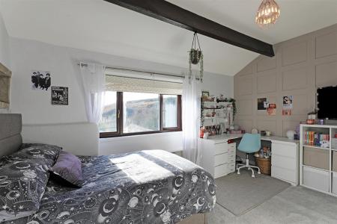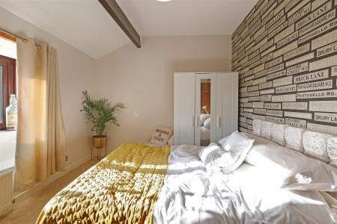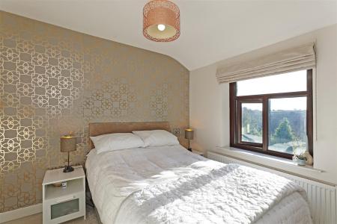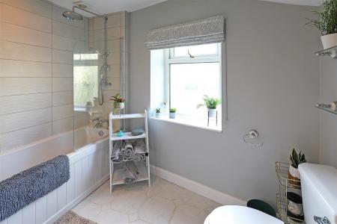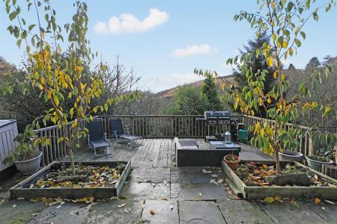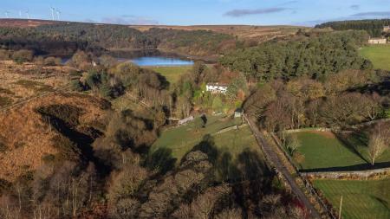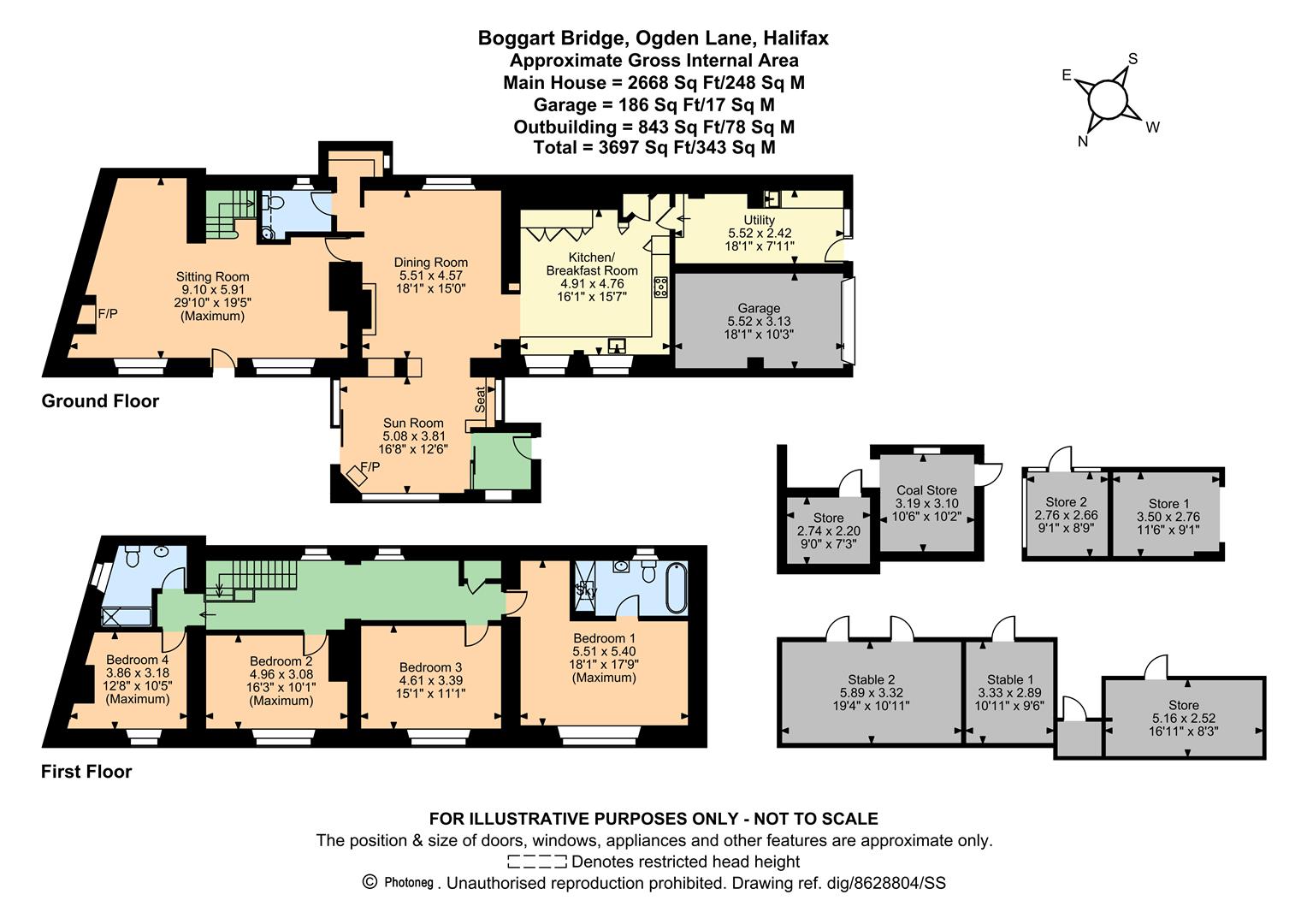- SOUGHT-AFTER LOCATION
- DETACHED FAMILY HOME
- GENEROUS GARDENS
- 1.43-ACRES OF LAND INCLUSIVE OF OUTBUILDINGS
- WELL-PRESENTED ACCOMMODATION
- FAR-REACHING VIEWS
4 Bedroom Detached House for sale in Halifax
Occupying a generous plot of approximately 1.91-acres in a much sought-after location, Boggart Bridge is a fantastic four-double bedroom detached family home sitting just next to the ever-popular Ogden Water Nature Reserve, offering a peaceful haven with truly wonderful panoramic views.
Internally, the property briefly comprises; entrance vestibule, sunroom, dining room, cloakroom, pantry, breakfast kitchen, utility room and lounge to the ground floor and principal bedroom with en-suite, three further double bedrooms and house bathroom to the first floor.
Externally, a gated driveway provides off-street parking for four cars, leading to a single garage with power, lighting and up-and-over door, providing further secure parking. A tiered garden has a stone flagged terrace, two decked seating areas and an enclosed garden, bordered by mature planting and shrubbery, with woodland aspect. A further plot of grazing land totally approximately 1.43-acres is inclusive of a stable block, further outbuildings and a polytunnel.
Location - Ogden is a semi-rural location surrounded by picturesque Bronte countryside. Ogden Water Country Park incorporates a reservoir and nature reserve, popular with walker and outdoor enthusiasts. Halifax Golf Club is also located within Ogden. The area is convenient for a variety of local shops and numerous junior and secondary schools including North Halifax Grammar School. A range of public houses and restaurants within the vicinity include the popular Moorlands Inn, only a short distance away.
General Information - Access is gained into the entrance vestibule with a sliding glazed door then accessing the sunroom, finished with hardwood flooring and benefiting from dual-aspect windows enjoying a fantastic outlook into the garden and beyond. A sliding glazed door accesses a decked terrace creating the perfect entertaining space for BBQs and alfresco dining.
The sunroom then leads through to the spacious dining room which continues the hardwood flooring and boasts a built-in corner bench seat and a flame-effect fire to the focal point. A door from the dining room gives access to a cloakroom with w/c and wash-hand basin, and a pantry with built-in shelving storage.
Moving through to the wonderful kitchen being the real heart of the home. The kitchen offers a central island with breakfast bar and a range of bespoke shaker-style wall, drawer and base units with contrasting solid oak worksurfaces incorporating a Belfast sink with mixer-tap and hand-held attachment. Integrated appliances include a Leisure Ranger-cooker with five-ring hob and extractor hood above, a microwave and a dishwasher. Leading off the kitchen is the utility room.
To the opposite side of the dining room is the generous 'L shaped' lounge, showcasing exposed beams and a panelled feature wall, with two large windows and a glazed door enjoying a fantastic outlook into the garden and countryside beyond. A multi-fuel burner sits within a recess to the focal point with oak mantel and marble hearth, while an open staircase with decorative balustrade rises to the first floor.
Rising to the first-floor landing, a wonderful open space, accessing four double bedrooms and the house bathroom. Three double bedrooms have large windows to the front elevation enjoying far-reaching views while the house bathroom boasts a three-piece suite comprising a w/c, wash-hand basin with storage beneath and a panelled bath with rainfall shower.
Completing the accommodation, the spacious principal bedroom showcases exposed beams and has a large window to the front elevation enjoying a wonderful outlook towards the countryside. Benefitting from built-in wardrobes and a part tiled en-suite with a contemporary four-piece suite comprising a w/c, wash-hand basin, panelled bath and double walk-in rainfall shower.
Externals - A gated driveway with electric vehicle charging point provides off-street parking for four cars, leading to a single garage with power, lighting and up-and-over door, providing further secure parking. To the side of the driveway is an outside woodstore.
A Yorkshire-stone flagged patio leads up to the front door and a pathway leads down to a further flagged terrace and decked seating area, offering a peaceful place to sit and relax while enjoying the view.
The flagged terrace continues round to the other side of the sunroom where there is a decked terrace with pergola, creating the perfect entertaining space for BBQs and alfresco dining. Steps from the terrace then lead down to an enclosed garden bordered by mature planting and shrubbery with woodland aspect.
The property also benefits from an additional plot of grazing land totalling approximately 1.43-acres which is inclusive of a stable block with three stalls, further outbuildings and a polytunnel.
Services - We understand that the property benefits from all mains services. Please note that none of the services have been tested by the agents, we would therefore strictly point out that all prospective purchasers must satisfy themselves as to their working order.
Directions - From Halifax town centre head to Orange Street roundabout, taking the second exit on to Ovenden Road (A629) continuing to follow the road for approximately 4.0-miles before taking a left-hand turn on to Ogden Lane, following signs for Ogden Water Natures Reserve. Proceed down Ogden Lane and keep left to continue past the car park for the Nature Reserve and continue keeping left to follow the road round where you will find Boggart Bridge on your right-hand side.
For Satellite Navigation - HX2 8XZ
Property Ref: 693_33575052
Similar Properties
The Beeches, Leeds Road, Hipperholme, Halifax, HX3 8NH
5 Bedroom Detached House | £750,000
We are delighted to offer for sale The Beeches, which sits on the edge of The Stray park in what is, undoubtedly, one of...
Plot 24, Cotton Tops Drive, Ripponden, Halifax
4 Bedroom Detached House | Guide Price £750,000
Plot 24 is a sizeable 4/5 bedroom detached family home occupying a large corner plot offering the potential to create ga...
The Grange, Cliffe Hill Lane, Warley, Halifax, HX2 7SD
4 Bedroom Detached House | Offers Over £750,000
A stunning stone-built Grade II listed period residence set within established mature grounds.Previous occupants of The...
Lower Windle, Windle Royd Lane, Warley, Halifax, HX2 7LY
4 Bedroom Detached House | Guide Price £775,000
Boasting a prominent and elevated position, occupying a generous plot in a much sought-after location, Lower Windle is a...
Lower Birks Barn, Grey Stone Lane, Todmorden, OL14 8RN
3 Bedroom Detached House | Offers Over £800,000
Surrounded by breathtaking, far-reaching countryside views, Lower Birks Barn offers a charming and envious family home....
Clough Side, Foxen Lane, Mill Bank
5 Bedroom Detached House | Offers in region of £850,000
Nestled away in a secluded and private setting with no passing traffic, sheltered by a woodland aspect. Clough Side is a...

Charnock Bates (Halifax)
Lister Lane, Halifax, West Yorkshire, HX1 5AS
How much is your home worth?
Use our short form to request a valuation of your property.
Request a Valuation

