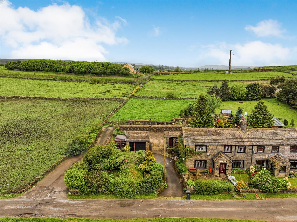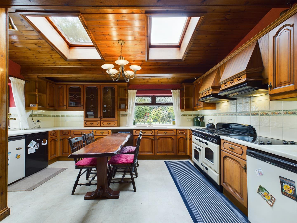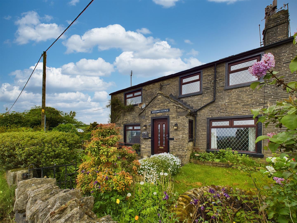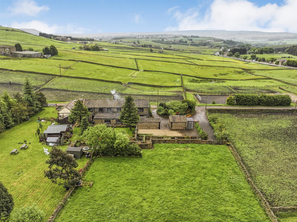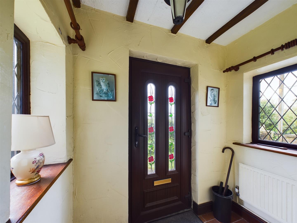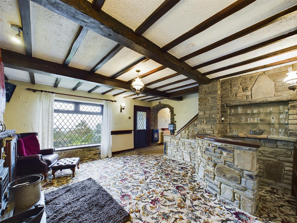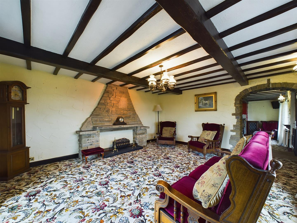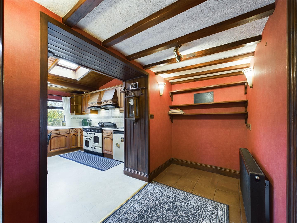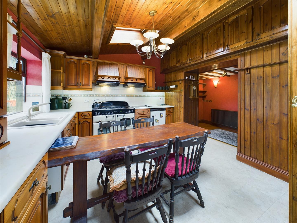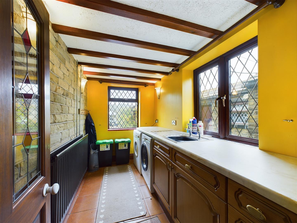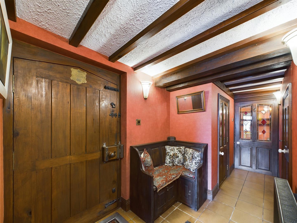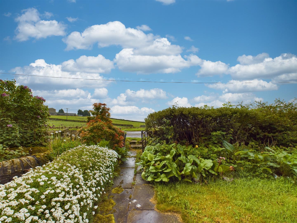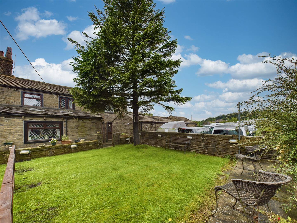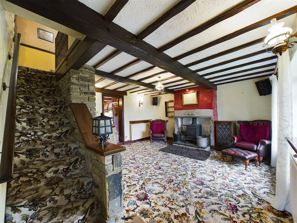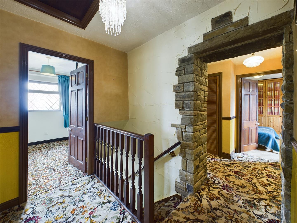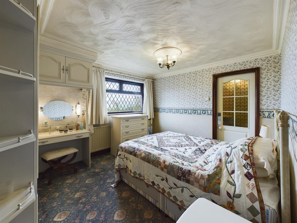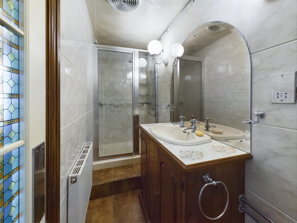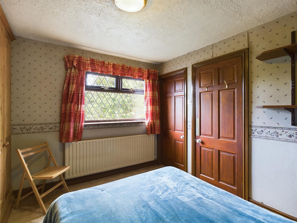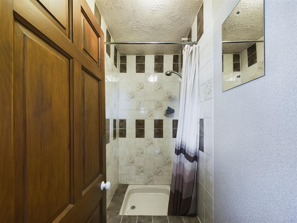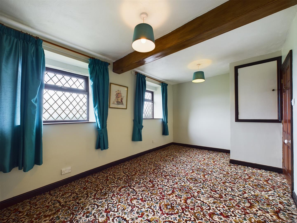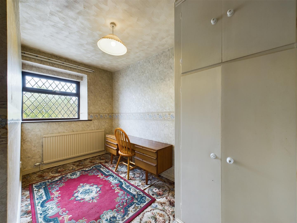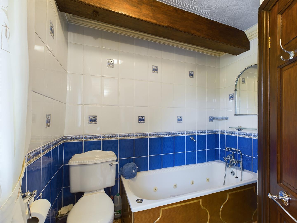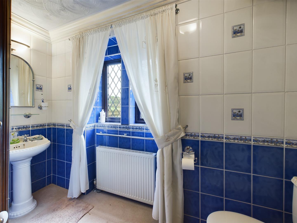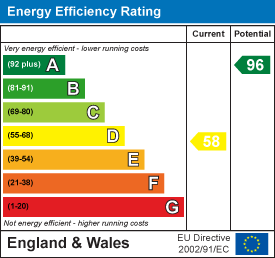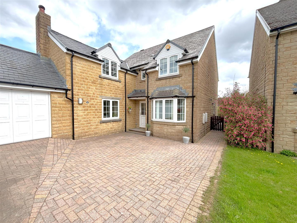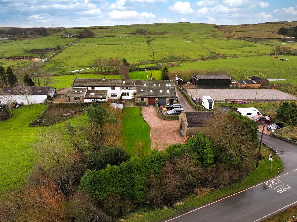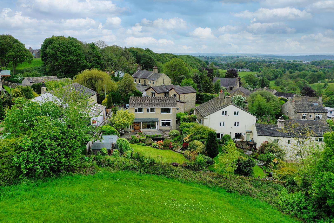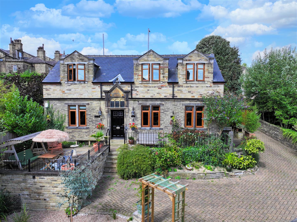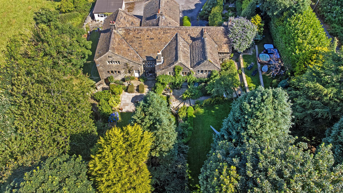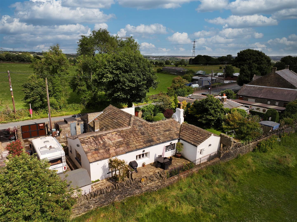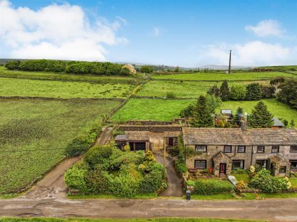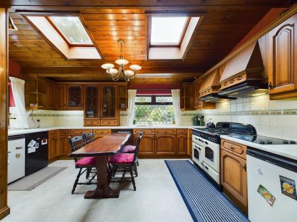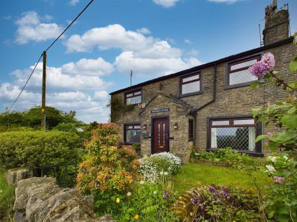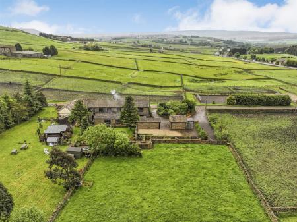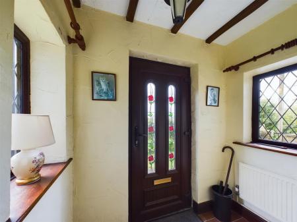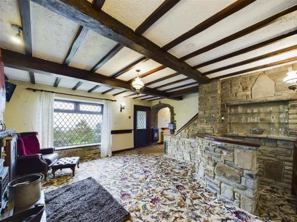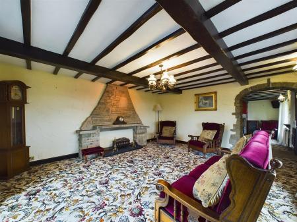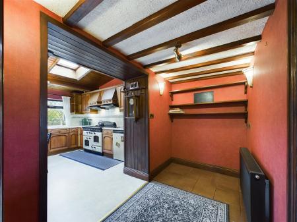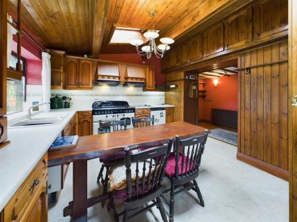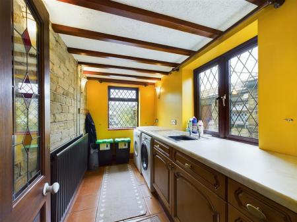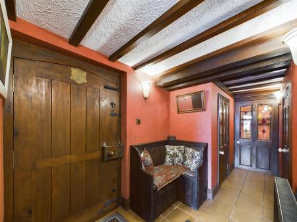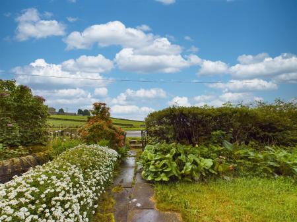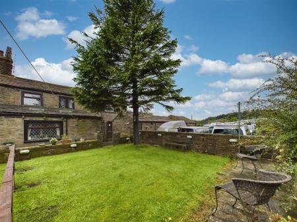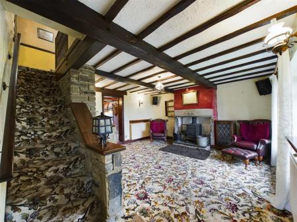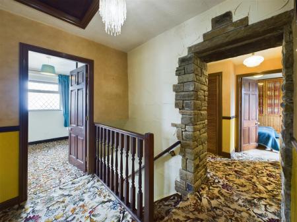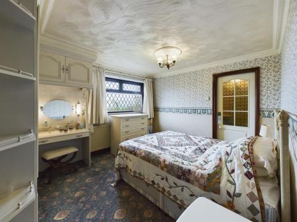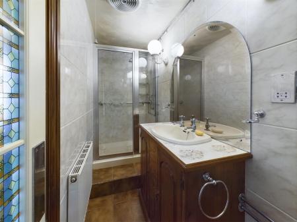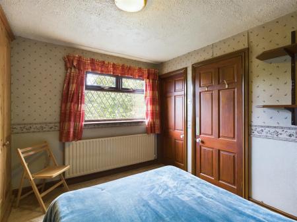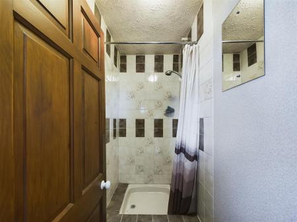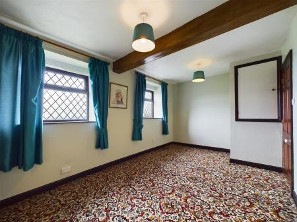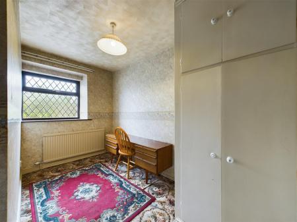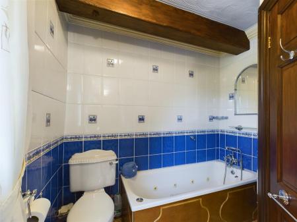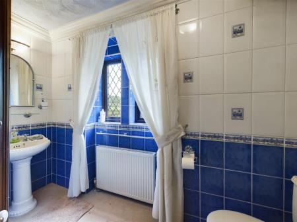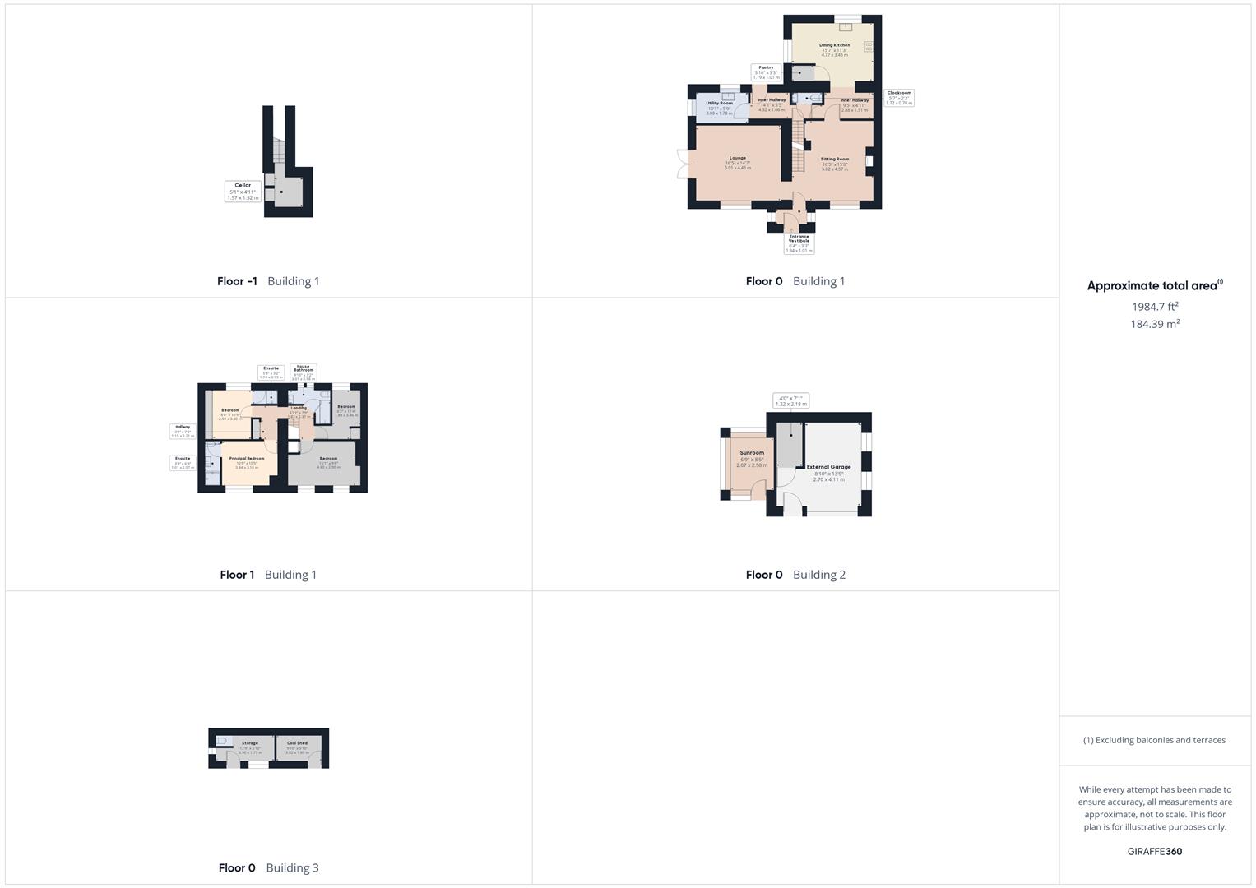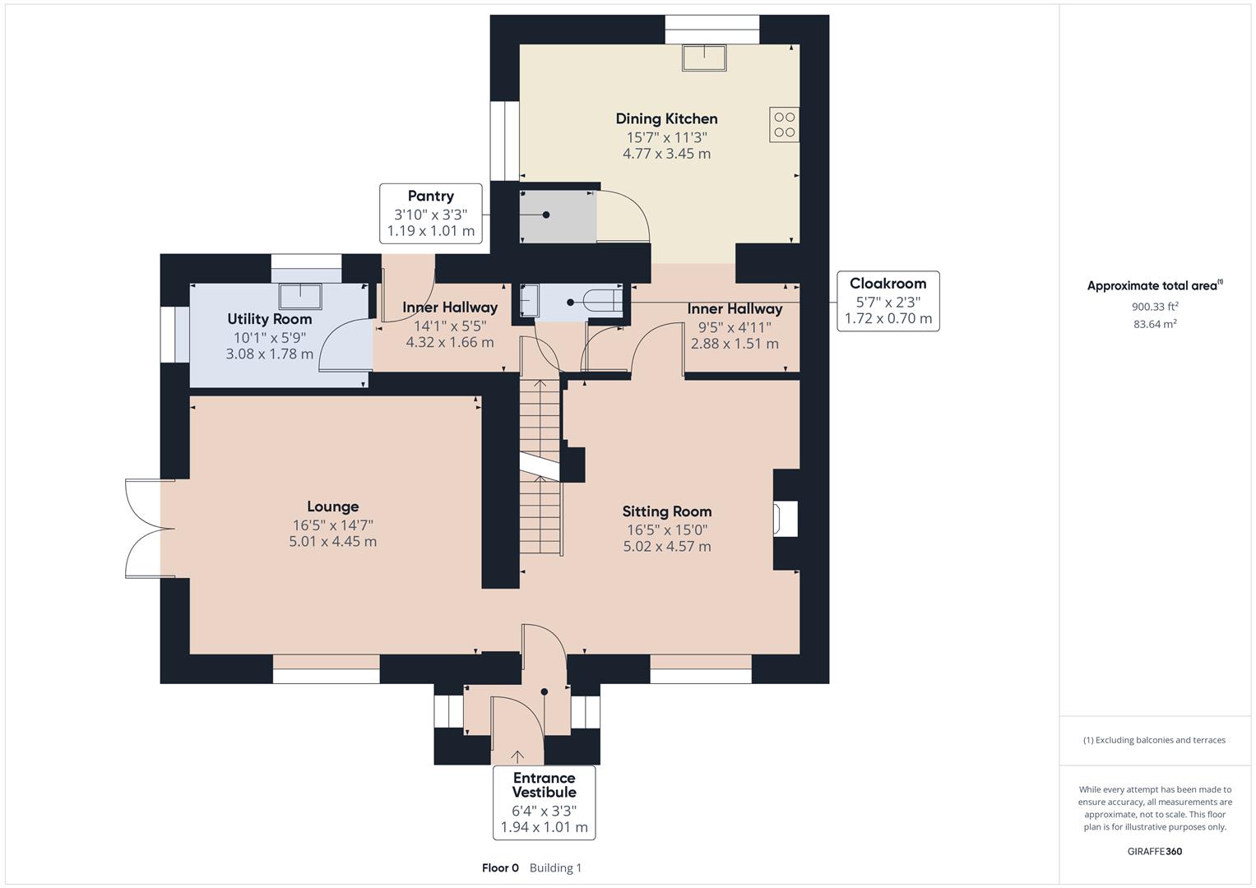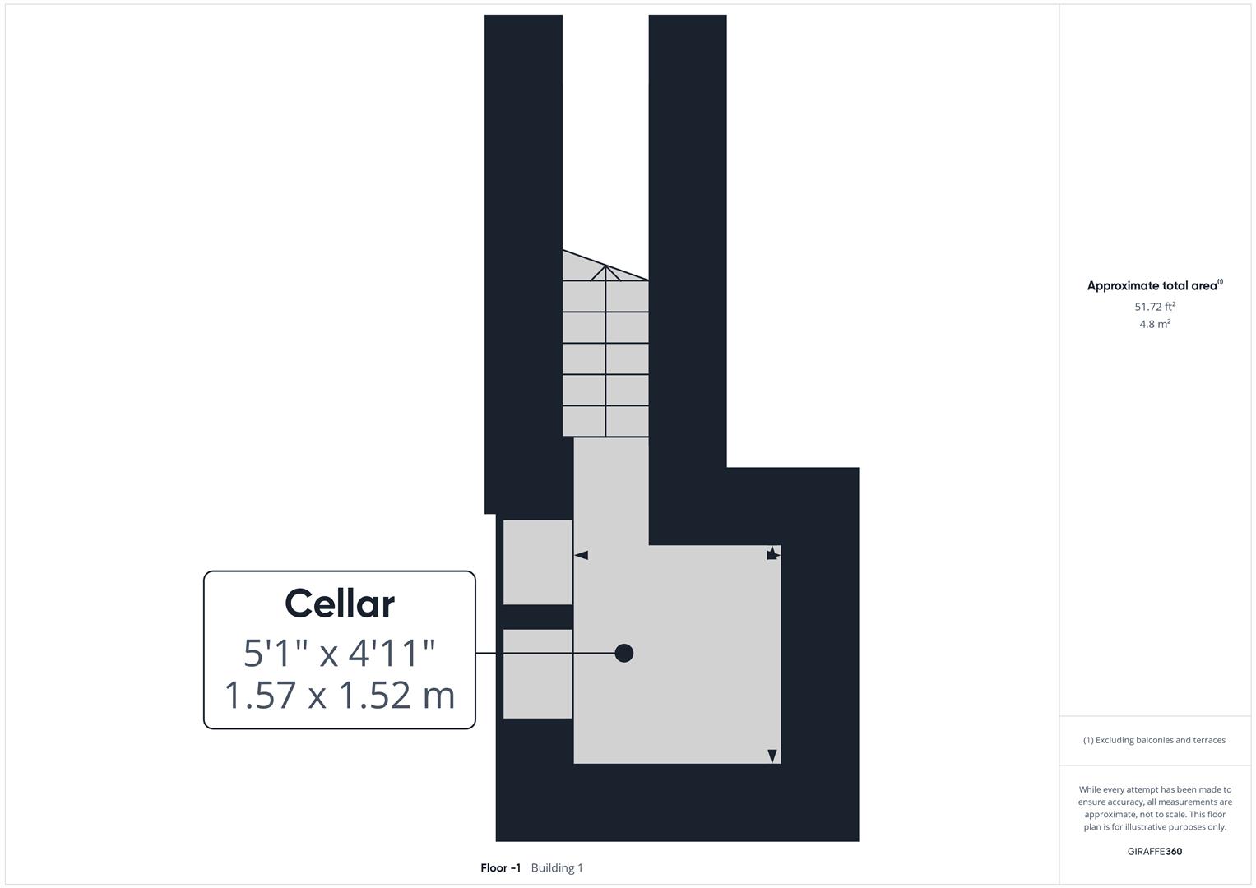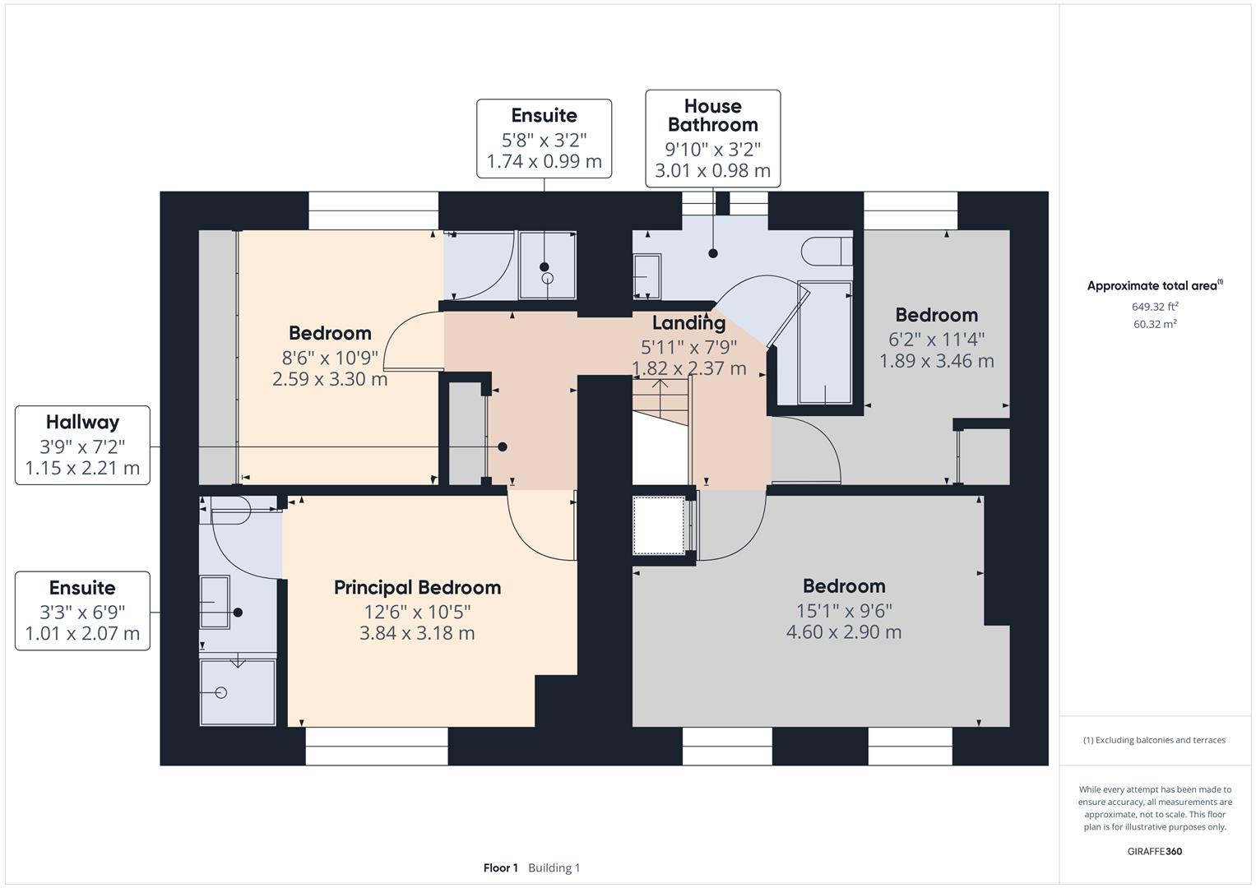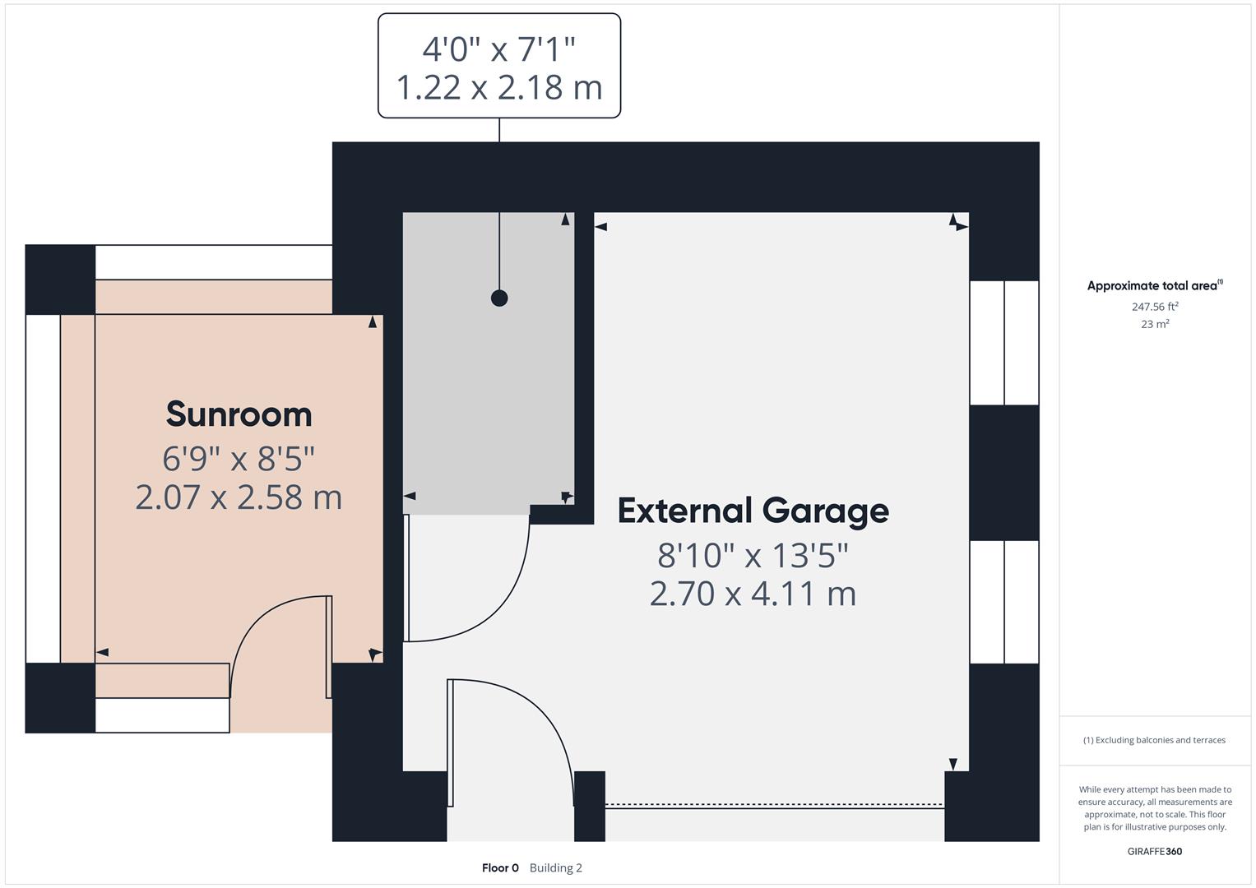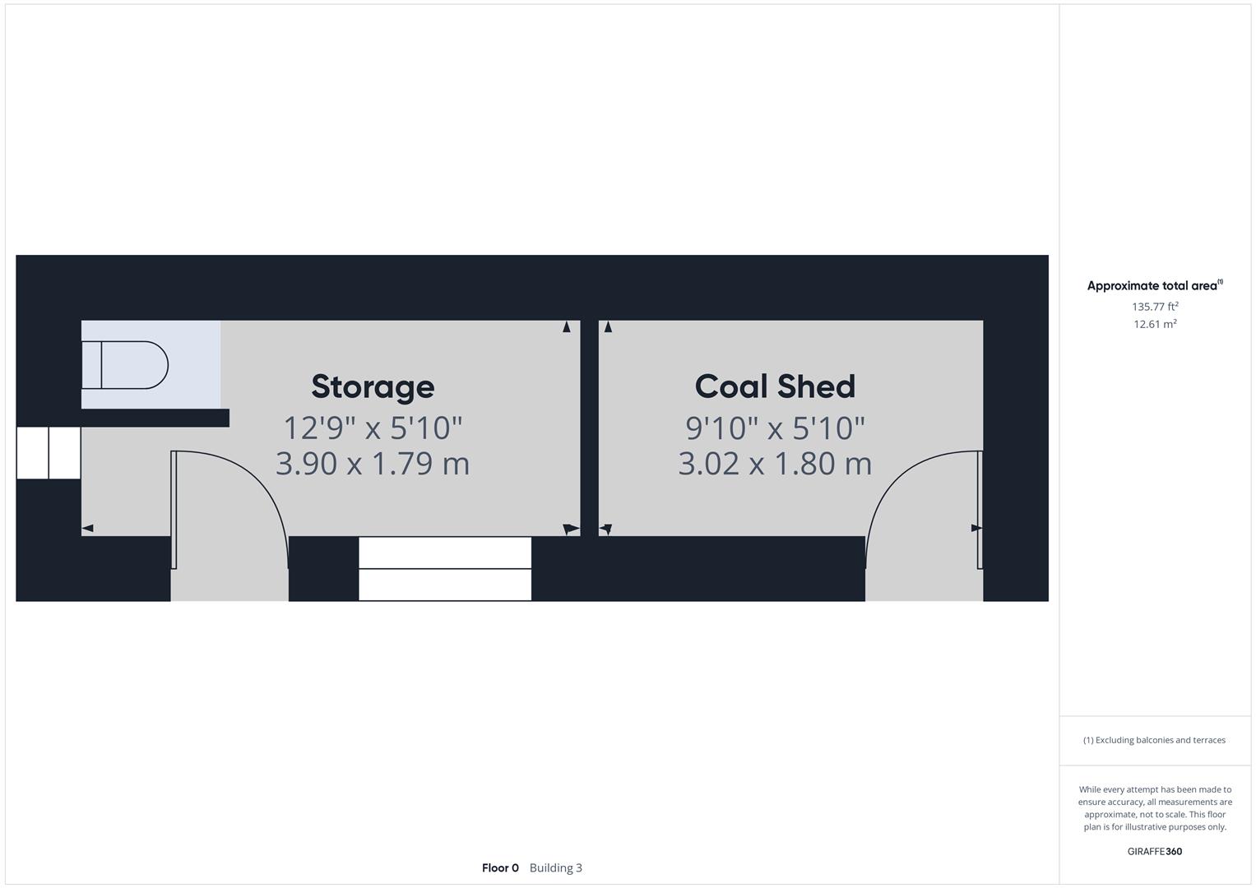- DELIGHTFUL SEMI-DETACHED COTTAGE
- GENEROUS OUTSIDE SPACE
- 0.243-ACRE PADDOCK
- FANTASTIC RURAL VIEWS
- NO VENDOR CHAIN
- WEALTH OF PERIOD FIXTURES & FITTINGS
4 Bedroom House for sale in Halifax
Occupying a generous plot of approximately 0.524-acres, in a highly desirable location, offering a rural setting surrounded by open countryside views. Windsway Cottage is a wonderful, stone-built semi-detached family home retaining a wealth of period fixtures and fittings throughout.
Internally, the property briefly comprises; entrance vestibule, sitting room, lounge, dining kitchen with pantry, inner hallway, cloakroom and utility room to the ground floor, and principal bedroom with en-suite, second bedroom with en-suite shower, two further bedrooms and house bathroom to the first floor.
Externally, a tarmacked horseshoe driveway plus further driveway and parking area provides off-street parking for ten cars, leading to a detached garage with lean too conservatory and two outbuildings. A front garden, rear garden and rear terrace provide space to sit and relax while a paddock of approximately 0.243-acres backs on to open countryside.
Location - Ogden is a semi-rural location surrounded by picturesque Bronte countryside. Ogden Water Country Park incorporates a reservoir and nature reserve, popular with walker and outdoor enthusiasts. Halifax Golf Club is also located within Ogden. The area is convenient for a variety of local shops, numerous junior and secondary schools, including North Halifax Grammar School. A range of public houses and restaurants within the vicinity include the popular Moorlands Inn, only a short distance away.
General Information - Access is gained through a Upvc and stained-glass door into an entrance vestibule with vaulted ceiling, benefitting from dual-aspect windows, with a second Upvc door leading into the welcoming sitting room.
The sitting room is a wonderful space, showcasing a wealth of period features with exposed beams to the ceiling and exposed stonework, with self-built bar and an open staircase rising to the first floor. A multi-fuel burner sits at the focal point with Yorkshire-stone mantel and surround and slate hearth.
An exposed stone archway then leads through to the spacious lounge, with exposed beams to the ceiling and a fireplace to the focal point with exposed stone mantel and surround. A large window to the front elevation allows for plenty of natural light while French doors lead out to the side aspect.
Moving through to the dining kitchen, boasting Velux skylight windows allowing for natural light to flood through alongside dual aspect windows enjoying an outlook out to the rear garden. A pantry with built-in shelving provides useful storage space.
The kitchen offers a range of bespoke wall, drawer and base units with contrasting laminated worksurfaces incorporating a ceramic one and a half bowl sink with drainer and mixer-tap. Integrated appliances include; Rangemaster dual-fuel double oven with five-ring hob and plate warmer, additional four-ring electric hob and two overhead extractors.
The inner hallway then accesses a fully tiled cloakroom comprising a w/c and wash-hand basin and a utility room offering base and drawer units with contrasting laminated worktops incorporating a sink and drainer with mixer-tap, plumbing for a washing machine and space for a dryer. A door leads down to a cellar proving useful storage whilst a solid Oak door accesses the rear elevation.
Rising to the first-floor landing. A double bedroom is situated to the front of the property, showcasing an exposed Oak beam to the ceiling, and built-in storage, with two windows boasting an outlook over the surrounding countryside and beyond. A second bedroom enjoys an outlook over the rear garden.
Moving through to the house bathroom, complimented by fully tiled walls and offering a three-piece suite comprising a concealed cistern w/c, pedestal wash-hand basin and a panelled bath with overhead shower attachment.
Leading back out to the landing and through an exposed stone archway, accessing two further bedrooms and a storage cupboard. A pull-down ladder accesses a fully bordered loft with stained-glass window allowing for natural light.
The principal bedroom boasts a large window enjoying an outlook over open countryside and benefits from built-in wardrobes and vanity unit and a fully tiled en-suite comprising a w/c, wash-hand basin with storage beneath and double walk-in shower. A further double bedroom looks out to the rear garden, with an en-suite shower cubicle.
Externals - A Yorkshire-stone flagged path leads through a well-manicured front lawn with mature planting and shrubbery and patio area, to the welcoming entrance vestibule.
The path continues round the side of the property to a tarmacked horseshoe driveway, with further circle section of lawn, mature planting and shrubbery, and further gated driveway and parking area, providing off-street parking for ten cars.
The driveway leads to a detached garage with a roller-shutter door, storeroom, and lean too conservatory, and two further outbuildings, providing useful storage, one with an outside w/c and wash-hand basin.
A Yorkshire-stone flagged patio to the rear of the property, has stone-steps leading up to a well-manicured lawn, with a further flagged terrace creating the perfect entertaining space for bbq's and alfresco dining.
A paddock of approximately 0.243-acres, accessed by the additional gated driveway, offers the opportunity to own livestock, bordered by drystone walling and backing on to open countryside.
Services - We understand that the property benefits from all mains services except drainer via a septic tank. Please note that none of the services have been tested by the agents, we would therefore strictly point out that all prospective purchasers must satisfy themselves as to their working order.
Directions - From Halifax proceed to Orange Street roundabout, taking the second exit on to Ovenden Road (A629) Continue on the A629 for approximately 4.3 miles and then take a right-hand turn at Odgen Equestrian onto Coal Lane. Windsway Cottage will be on your left-hand side indicated by a Charnock Bates board.
For Satellite Navigation - HX2 9PG
Property Ref: 693_33120275
Similar Properties
Park Stone Rise, Shelf, Halifax
5 Bedroom Detached House | Guide Price £475,000
Tucked away at the end of a quiet, sought-after cul-de-sac in Shelf, 28 Park Stone Rise is a spacious and stylishly pres...
Lane Bottom Barn, Trough Lane, Denholme, Bradford, BD13 4NB
3 Bedroom Cottage | Guide Price £475,000
Occupying a generous plot in a rural setting, surrounded by neighbouring countryside, Lane Bottom Barn is a stone-built...
The Spinney, 16, Queens Road, Norwood Green, Halifax, HX3 8RA
3 Bedroom Detached House | Guide Price £450,000
Nestled on an exclusive location within the highly desirable village location of Norwood Green. Boasting far reaching pi...
Rock House, Leeds Road, Hipperholme, Halifax, HX3 8NH
3 Bedroom Detached House | Offers in region of £495,000
Dating back to 1895, Rock House is located within the vibrant village of Hipperholme. It is a beautiful, detached proper...
Fold Cottage, Ivy Lane, Halifax
5 Bedroom Semi-Detached House | Guide Price £500,000
***Guide Price �490,000- �500,000***Dating back to 1274 and originally owned by the Illingworth...
Morriscot, Coley Road, Coley, Halifax, HX3 7SA
4 Bedroom Detached Bungalow | Guide Price £525,000
Dating back to the 19th century, occupying a wonderful plot in a sought-after rural location, with pleasant far-reaching...

Charnock Bates (Halifax)
Lister Lane, Halifax, West Yorkshire, HX1 5AS
How much is your home worth?
Use our short form to request a valuation of your property.
Request a Valuation
