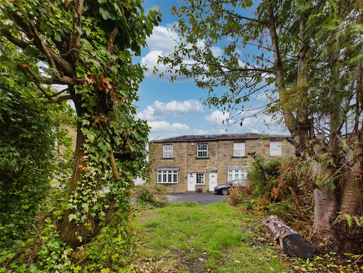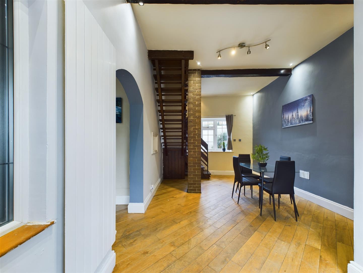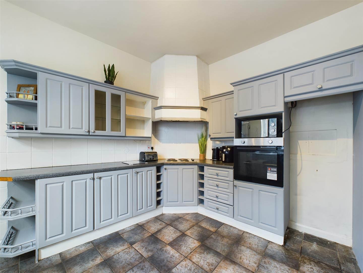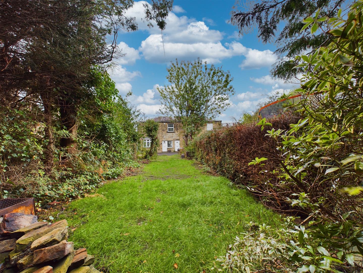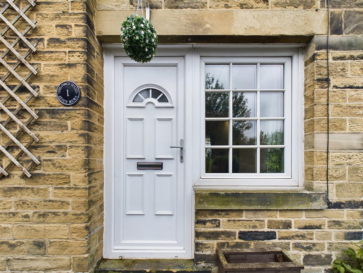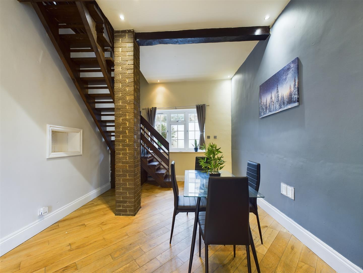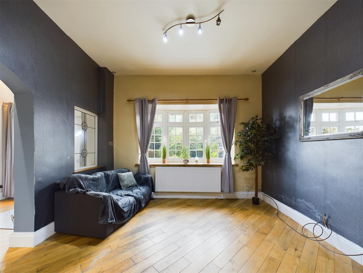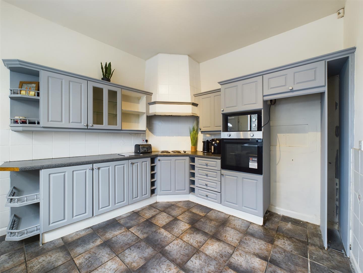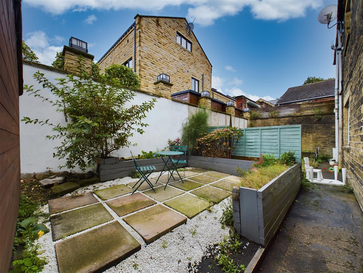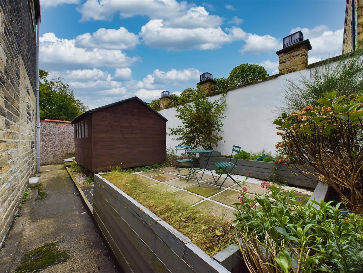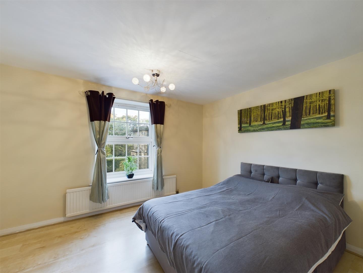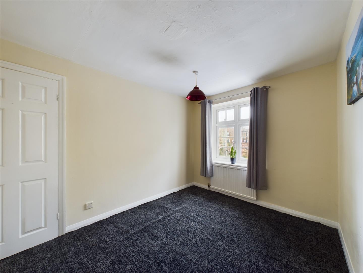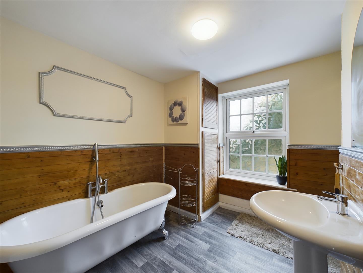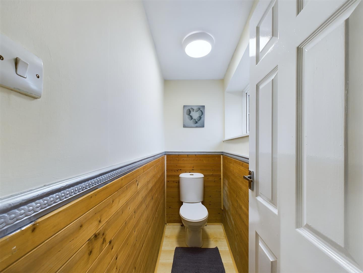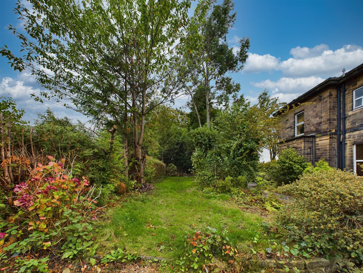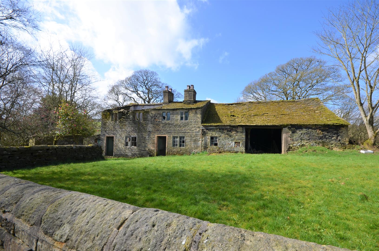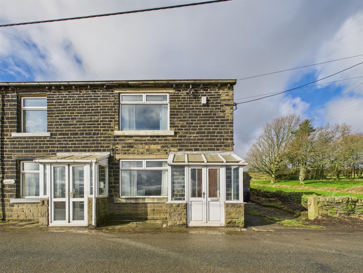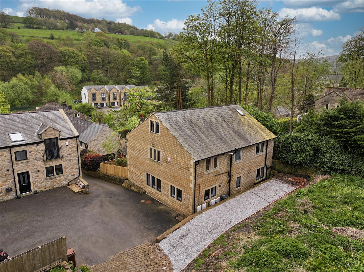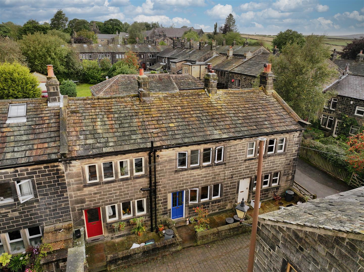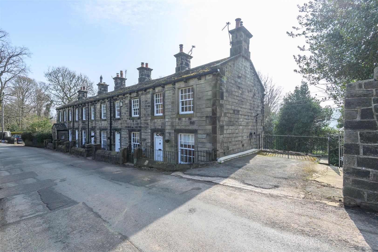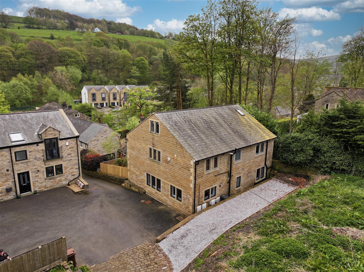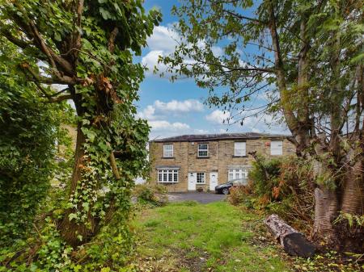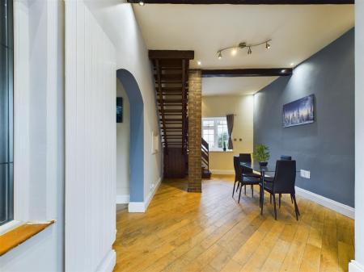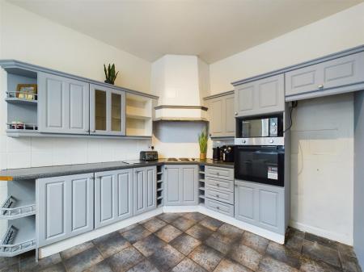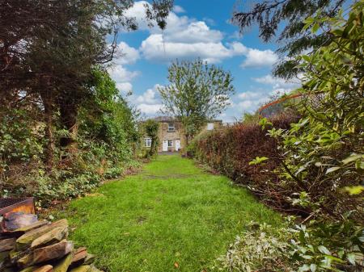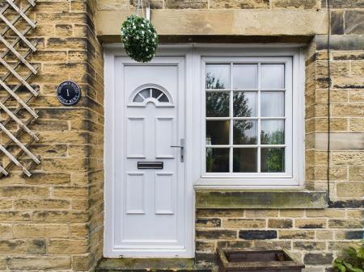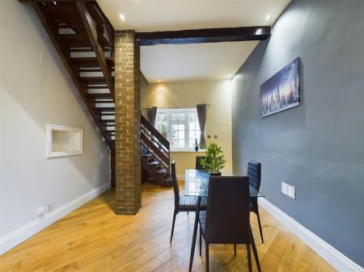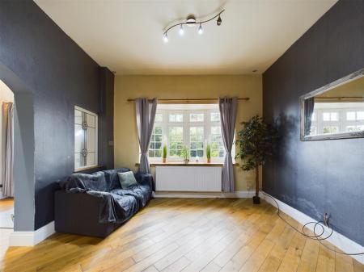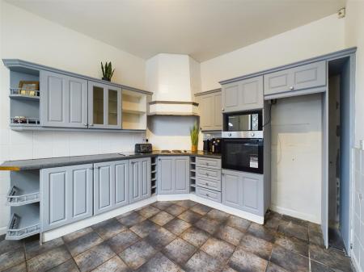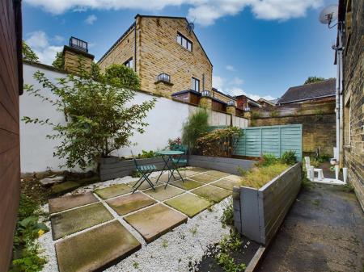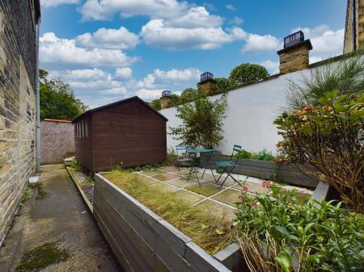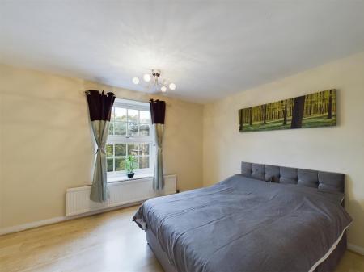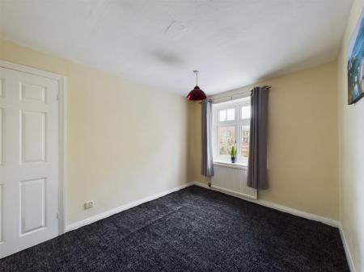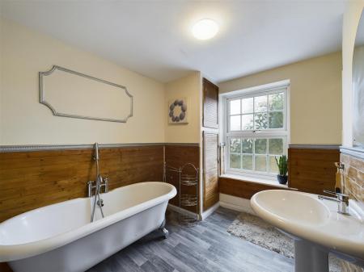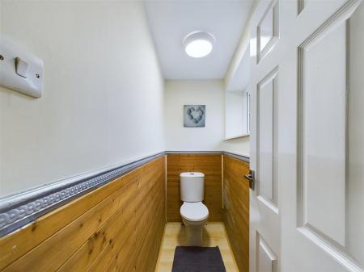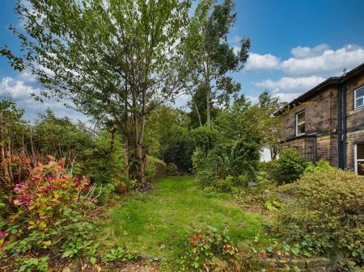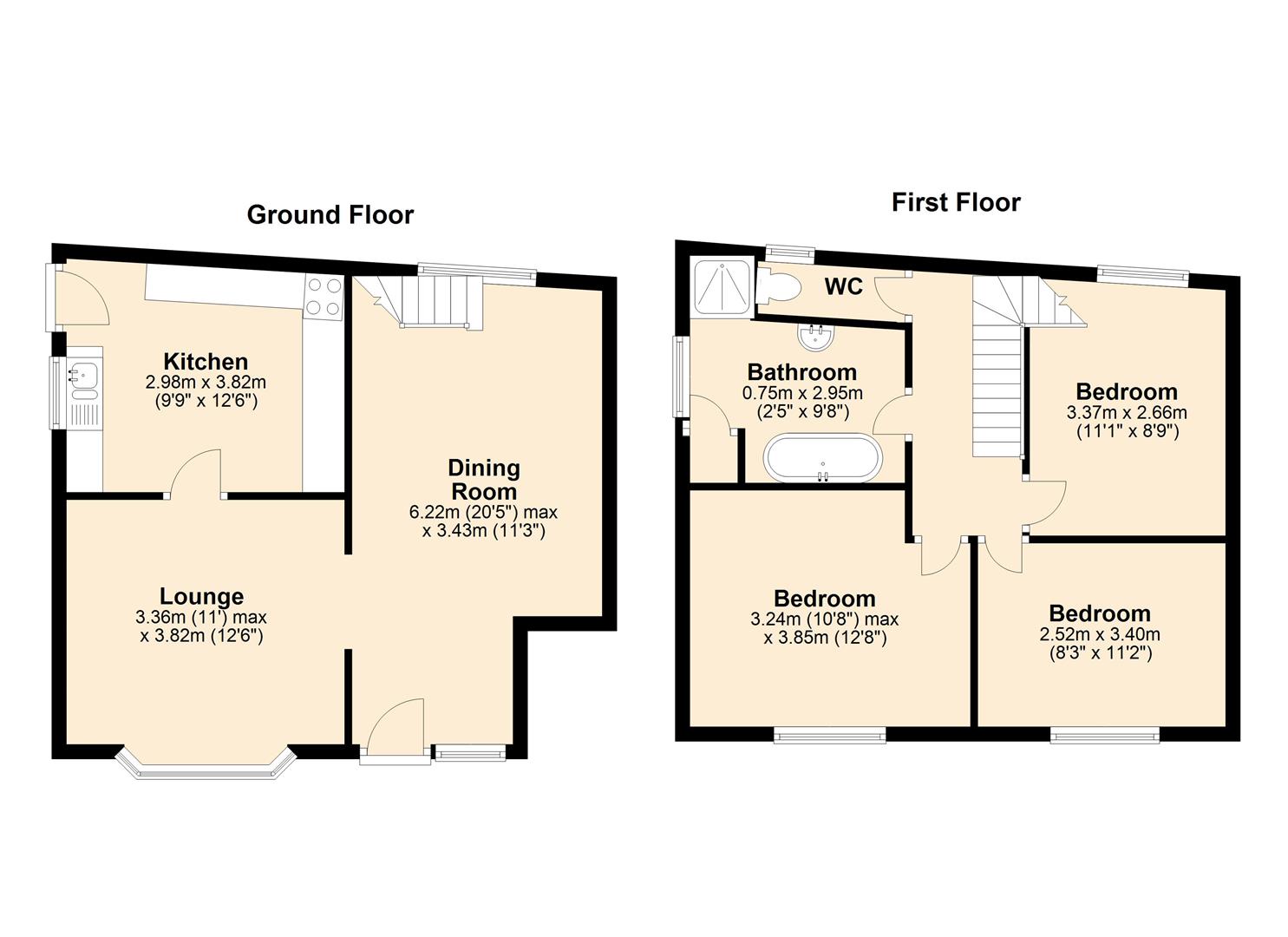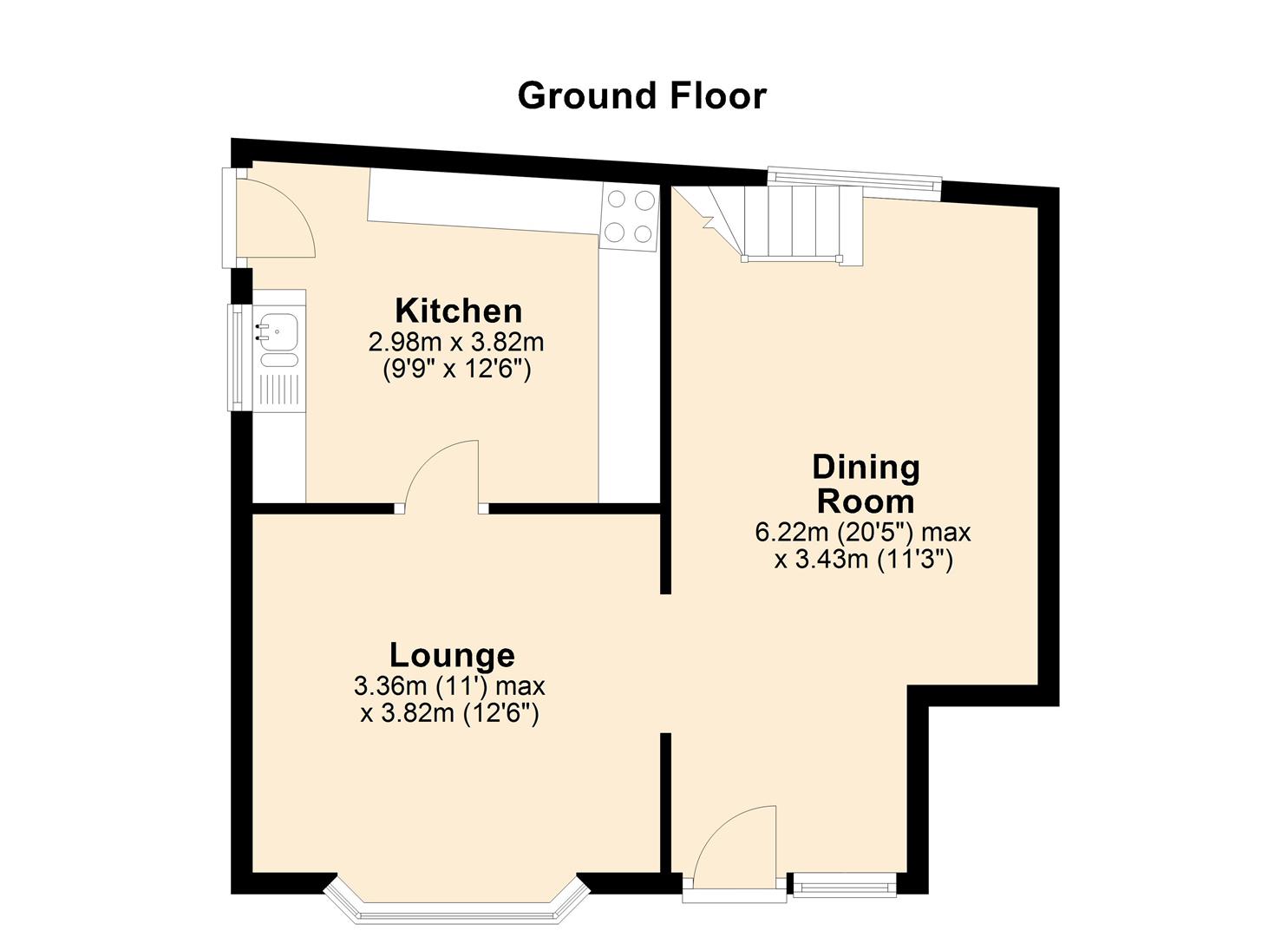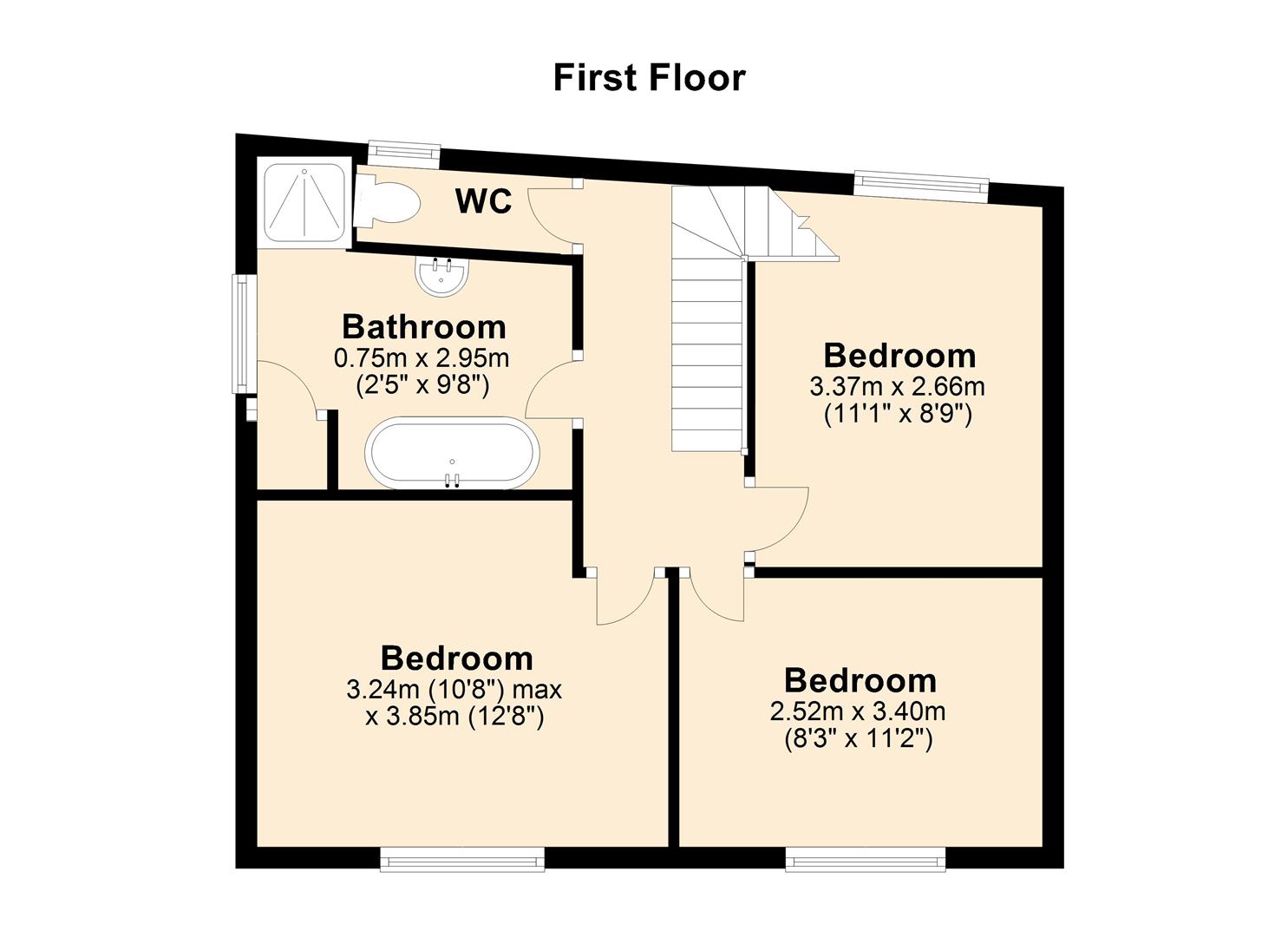- SOUGHT-AFTER LOCATION
- SEMI-DETACHED FAMILY HOME
- GENEROUS FRONT GARDEN
- SOUTH-WEST FACING REAR GARDEN
- THREE DOUBLE-BEDROOMS
- RECENTLY MODERNISED
3 Bedroom Semi-Detached House for sale in Halifax
Situated in a sought-after location, offering a private position away from the roadside, The Coach House is a stone-built semi-detached family home offering well-presented accommodation over two floors having been recently modernised by the current owner.
Internally, the property briefly comprises; dining room, lounge and kitchen to the ground floor and principal bedroom, two further bedrooms, house bathroom and separate w/c to the first floor.
Externally, a driveway provides off-street parking for four cars, leading to a single detached garage. To the front of the property, a generous lawned garden is bordered by mature planting and shrubbery while an enclosed garden to the rear is south-west facing with a patio seating area.
Location - Savile Park is a popular residential location close to the centre of Halifax offering a range of amenities including independent shops, cafes and restaurants. Having excellent transport links with a bus and train station within the centre. Highly regarded schools are close by with both Savile Park Primary School and The Crossley Heath school within half a mile.
General Information - Access is gained through a Upvc door into the spacious dining room, finished with hardwood flooring and showcasing exposed beams. Dual-aspect windows allow for natural light to flood through while an open staircase rises to the first floor.
An archway from the dining room leads through to the lounge, continuing the hardwood flooring and showcasing an exposed beam. A bay window to the front elevation enjoys an outlook towards the front garden.
Moving through to the kitchen, offering a range of bespoke wall, drawer and base units with contrasting laminated work surfaces incorporating a ceramic one-and-a-half bowl sink and drainer with mixer-tap. Integrated appliances include and oven and four-ring gas hob with extractor above. A Upvc door leads out to the side elevation.
Rising to the first-floor landing, accessing three double bedrooms, the house bathroom and a separate w/c. The spacious principal bedroom and a further double bedroom are positioned to the front of the property enjoying an outlook over the generous front garden.
Completing the accommodation, a third double bedroom is positioned to the rear of the property enjoying an outlook over the rear garden while the house bathroom boasts a three-piece suite comprising a pedestal wash-hand basin, free-standing bath with overhead shower attachment and a walk-in shower cubicle. There is a separate w/c.
Externals - A track from Arden Road leads up to the driveway, providing off-street parking for two cars, with space for a further two cars in front of the house. The driveway leads up to a single detached garage with power, lighting and up-and-over door.
Also, to the front of the property, a generous garden, laid to lawn, is bordered by mature planting and shrubbery, while to the rear, a private and enclosed, south-west facing garden with patio seating area and large storage shed.
Services - We understand that the property benefits from all mains services. Please note that none of the services have been tested by the agents, we would therefore strictly point out that all prospective purchasers must satisfy themselves as to their working order.
Directions - From Halifax town centre proceed up King Cross Street (A58) taking a left-hand turn on to Arden Road and then at the junction take a left-hand turn to continue on Arden Road. At the roundabout, take the fourth exit (U-turn) back on to Arden Road, then taking a left-hand turn up the driveway just before the Arden Road Social Club. The Coach House, 1 Arden Mews will be straight ahead.
For Satellite Navigation - HX1 3AZ
Property Ref: 693_33289414
Similar Properties
Bank House Cottages, Bank House Lane, Luddendenfoot
3 Bedroom Cottage | Guide Price £275,000
**DEVELOPMENT OPPORTUNITY*OPEN TO OFFERS*NO UPPER VENDOR CHAIN**Presented to the market is this Grade II listed developm...
1 Spring Rock, Lighthazels Road, Soyland, HX6 4NP
2 Bedroom Cottage | Offers Over £225,000
Situated in the tranquil and picturesque location of Lighthazels Road, Soyland, No. 1 Spring Rock is offered for sale wi...
6, Waterside Close, Ripponden, HX6 4BX
2 Bedroom Apartment | Guide Price £225,000
An impressive, recently completed ground floor apartment in the heart of the sought-after village location of Ripponden...
4, Church Street, Heptonstall, Hebden Bridge, HX7 7NS
3 Bedroom Cottage | Offers Over £300,000
Situated in the much sought-after village location of Heptonstall, on the outskirts of Hebden Bridge, 4 Church Street is...
5, Ewood Cottages, Midgley Road, Hebden Bridge, HX7 5QU
2 Bedroom Cottage | Offers Over £300,000
An exceptional opportunity to acquire this spacious attractive and unique end of terrace cottage with its own private an...
7, Waterside Close, Ripponden, HX6 4BX
3 Bedroom Apartment | £325,000
In the heart of the sought after Ripponden Village, offering contemporary accommodation over two floors, Waterside Close...

Charnock Bates (Halifax)
Lister Lane, Halifax, West Yorkshire, HX1 5AS
How much is your home worth?
Use our short form to request a valuation of your property.
Request a Valuation
