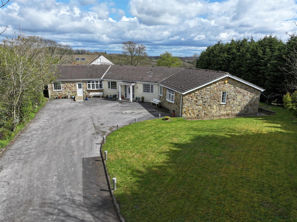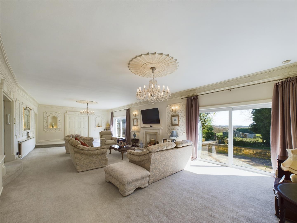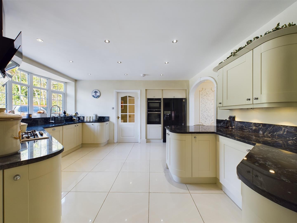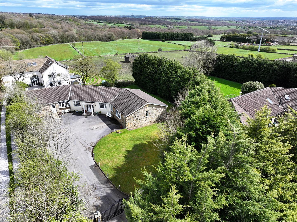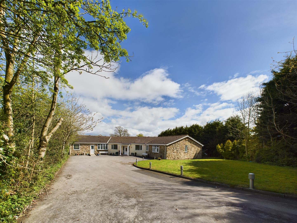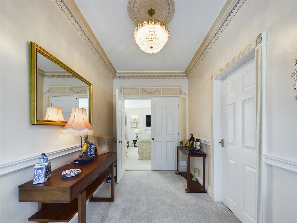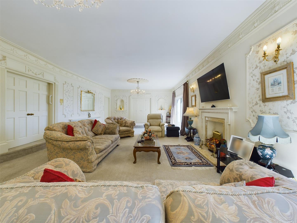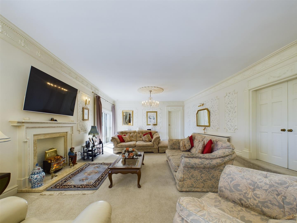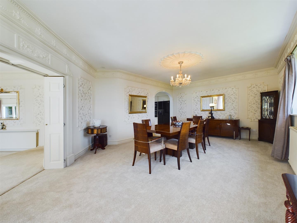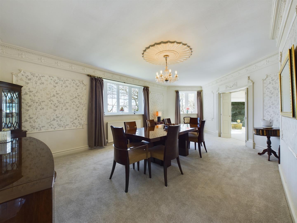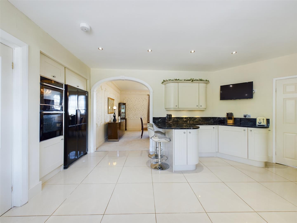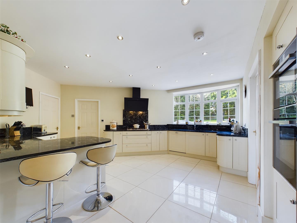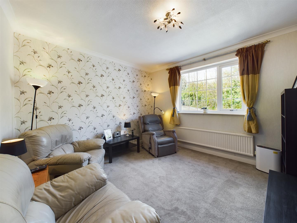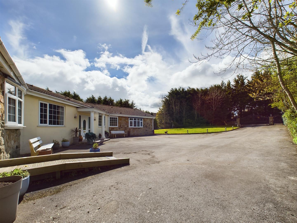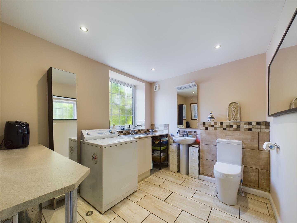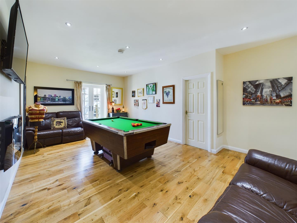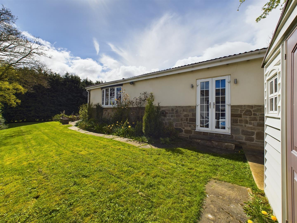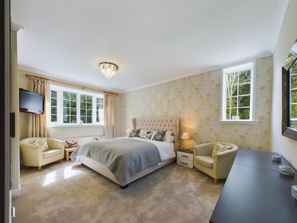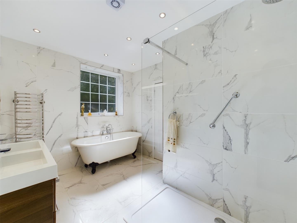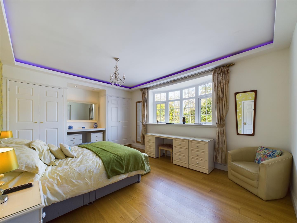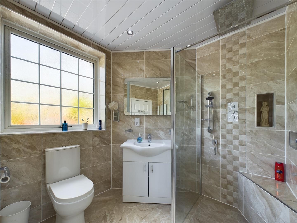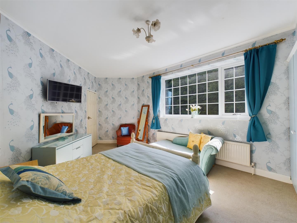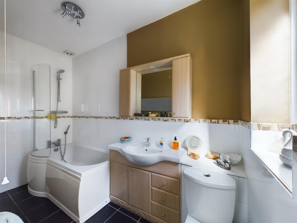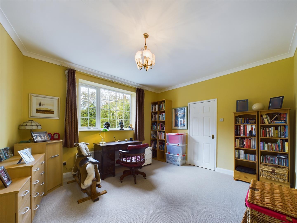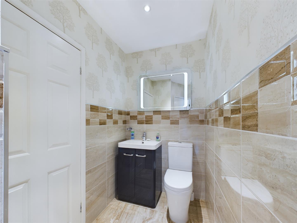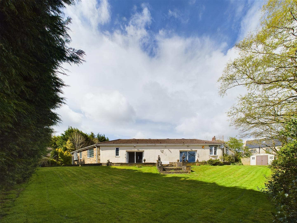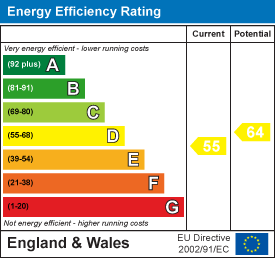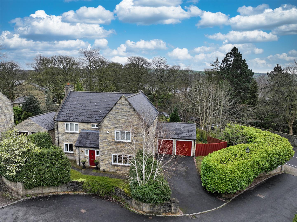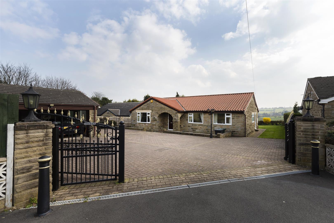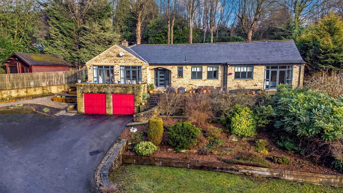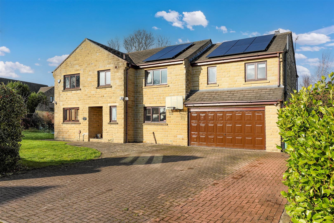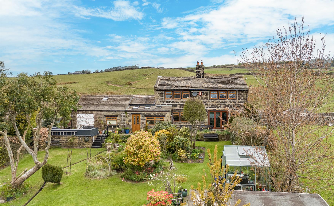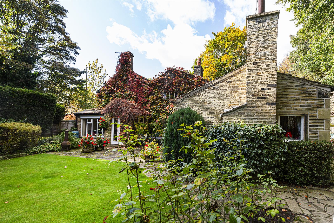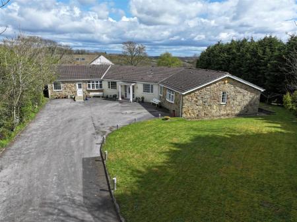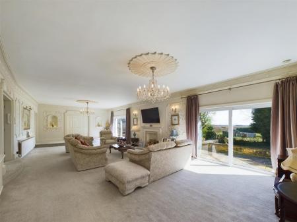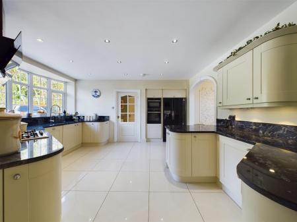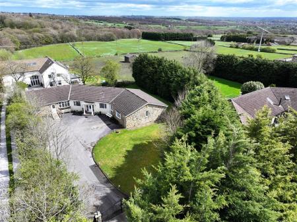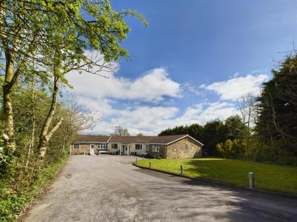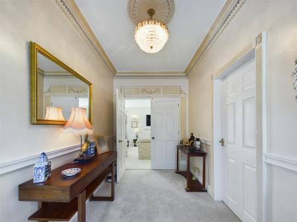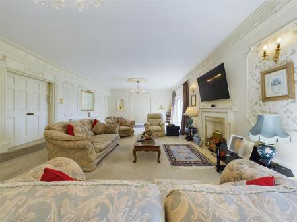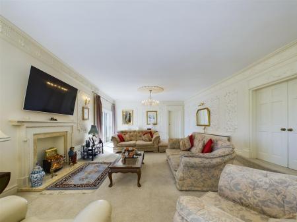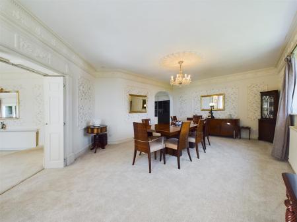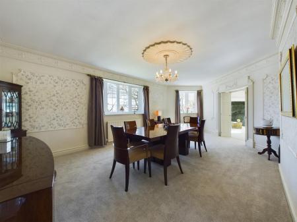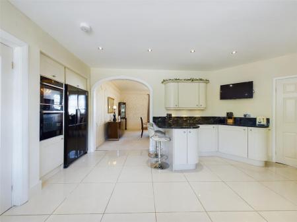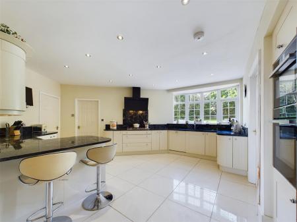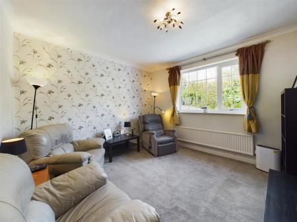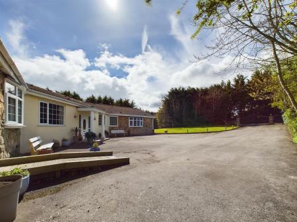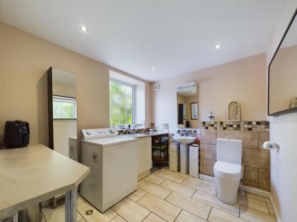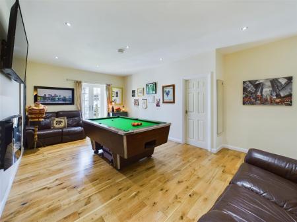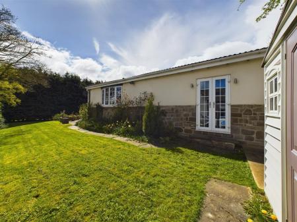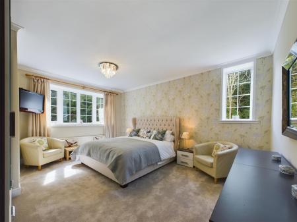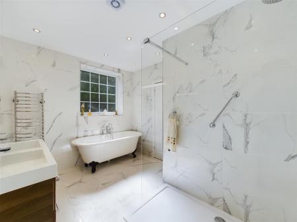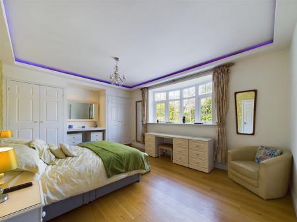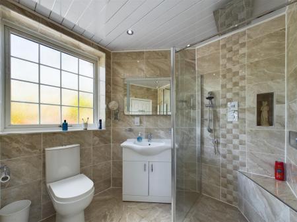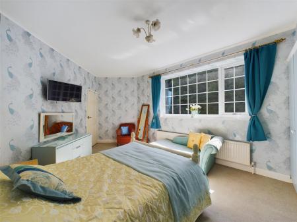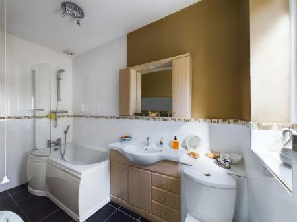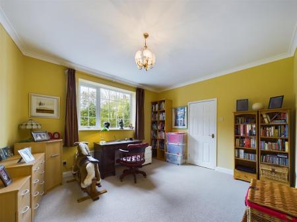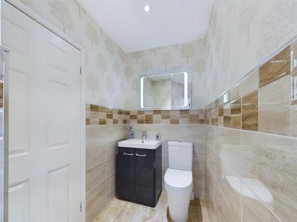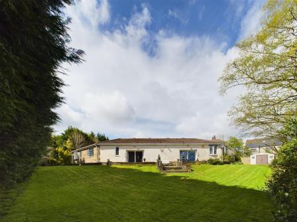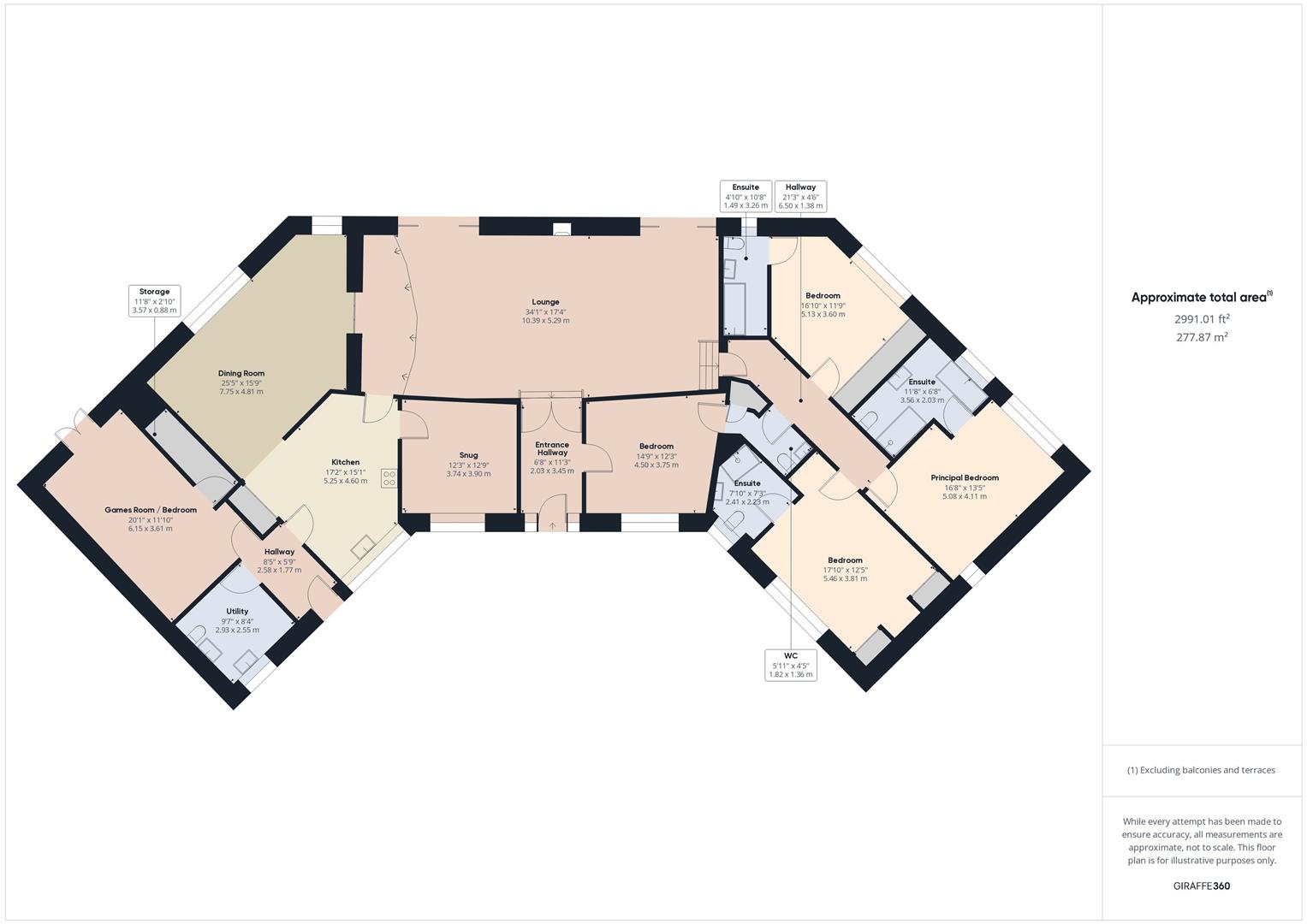- STONE-BUILT DETACHED BUNGALOW
- OPEN VIEWS TO REAR
- WONDERFUL FEATURES
- POTENTIAL FOR ANNEXE
- ELECTRIC GATED DRIVEWAY
- IMPRESSIVE LOUNGE
5 Bedroom Detached Bungalow for sale in Halifax
Occupying a generous plot in a sought-after location, Green Thorpe is a wonderful, stone-built detached bungalow boasting spacious accommodation and a wrap-garden, backing on to open fields.
Internally, the property briefly comprises; entrance hallway, lounge, dining room, kitchen, snug, games room/fifth bedroom, utility room, principal bedroom with en-suite, two further double bedroom with en-suites, fourth bedroom and w/c.
Externally, electric gates access a private driveway providing off-street parking for six cars. A Yorkshire-stone flagged pathway contours the property with a terrace and generous South-facing lawn bordered by mature plants and shrubbery.
Location - The property is conveniently situated for a wide range of local amenities offered within Shelf, Northowram and Hipperholme with sought-after local schools including; Northowram Primary School, Shelf Junior & Infant School and Hipperholme Grammar School. Benefitting from excellent commuter links to both Bradford and Halifax along with access to the M62 motorway network and train connections available from Brighouse and Halifax stations offering direct services to Leeds and Manchester. Close to rural areas including Coley and Shibden Valley, the area is popular with walkers taking advantage of the numerous bridleways and public footpaths.
General Information - Access is gained through a Upvc and frosted glass door into the light and airy entrance hallway creating the immediate feeling of space, featuring coving and a ceiling rose. Doors from the hallway lead through to a bedroom and the lounge.
The lounge is an impressive space showcasing coving, picture rails and ceiling roses, with two floor-to-ceiling sliding glass patio doors allowing access and enjoying an outlook over the rear garden and surrounding countryside. A fireplace sits at the focal point with decorative Adam-style mantel, marble hearth and surround.
Bi-fold doors from the lounge lead through to the dining room featuring coving, picture rails and a ceiling rose, with a large window allowing for plenty of natural light.
Moving through to the modern kitchen offering a breakfast bar and a range of cream shaker style, base, drawer and wall units with contrasting Granite worksurfaces incorporating a sink and drainer with mixer-tap. Integrated appliances include an oven, combination oven, five-ring gas hob with extractor hood above, dishwasher and American fridge freezer.
A snug is accessed off the kitchen offering a versatile space which can be utilised to tailor specific family needs whether that be a home office or a secondary lounge.
Leading off the kitchen is a hallway with ramped external access, utility room, and games room/fifth bedroom, creating the opportunity to use as a self-contained annexe.
The utility room benefits from a w/c and pedestal wash-hand basin, base unit with a laminated worktop incorporating a stainless-steel sink and drainer with mixer tap and plumbing for a washing machine and space for a dryer.
A spacious games room/fifth bedroom benefits from a pantry/walk-in wardrobe and French doors leading out to the rear garden.
The principal bedroom benefits from dual aspect windows enjoying an outlook over the rear garden and a fully tiled en-suite. Boasting a contemporary four-piece suite comprising; w/c, double wash-hand basins, free-standing roll-top bath and double walk-in rainfall shower.
A second spacious double bedroom benefits from built-in wardrobes and an en-suite offering a three-piece suite comprising; w/c, wash-hand basin with storage beneath and a panelled bath with overhead shower attachment.
The third double bedroom benefits from built-in wardrobes and an en-suite enjoying a three-piece suite comprising; w/c, wash-hand basin with storage beneath and double walk-in rainfall shower.
Completing the accommodation is a further double bedroom which accesses a fully tiled w/c with wash-hand basin. An airing cupboard creates the opportunity to create a walk-in shower.
Externals - Electric gates access a private driveway providing off-street parking for six cars. A Yorkshire-stone flagged pathway leads round the side of the property to the rear, adjacent to a generous South-facing lawn bordered by mature plants and shrubbery.
A Yorkshire-stone flagged terrace, also accessed from the patio doors of the lounge, creates the perfect space to sit and relax while taking in the open views of the surrounding countryside.
Services - We understand that the property benefits from all mains services. Please note that none of the services have been tested by the agents, we would therefore strictly point out that all prospective purchasers must satisfy themselves as to their working order.
Directions - From Halifax town centre, head to Orange Street roundabout, take the third exit on to Burdock Way (A58). Continue past Shibden Park and then keep left at the traffic lights on to Bradford Road (A6036). Proceed to Stone Chair roundabout and then take the third exit on to Brighouse & Denholme Gate Road (A644) and then take the second left after Ing Head Gardens on to Ingfield. Continue straight down the track where you will arrive at the electric gates for Green Thorpe.
For satellite navigation - HX3 7LA
Property Ref: 693_33048820
Similar Properties
2 Longwood Close, Birdcage Lane, Skircoat Green, Halifax, HX3 0JZ
5 Bedroom Detached House | Guide Price £650,000
Located on an exclusive cul-de-sac of just seven properties is this stone-built detached, five double-bedroom family hom...
293, Halifax Road, Liversedge, Yorkshire, WF15 6NE
3 Bedroom Bungalow | £650,000
**DETACHED TRUE BUNGALOW**APPROX 4 ACRES GRAZING LAND**BARN AND STABLES**RURAL VIEWS**A unique opportunity has arisen to...
The Mallows, Steps Lane, Sowerby Bridge, HX6 2JH
4 Bedroom Detached House | Guide Price £650,000
Internally, the mallows boasts a spacious, light-filled layout, with a contemporary kitchen/diner perfect for family mea...
Tall Trees, 117, Scholes Lane Scholes, Cleckheaton, BD19 6LY
5 Bedroom Detached House | Guide Price £695,000
Tall Trees offers a spacious layout, including a reception room with garden views, oak flooring, and a multi-fuel burner...
Hey Top, 1-2, Hey Top, Oldfield, BD22 0HX
2 Bedroom Cottage | Guide Price £695,000
Occupying a truly wonderful south-facing position with 360*-degree rural views, Hey Top is a stone-built detached home f...
Harrock, 73, Wakefield Road, Hipperholme, Halifax, Yorkshire, HX3 8AU
6 Bedroom Semi-Detached House | Offers Over £695,000
FIVE RECEPTION ROOMS* SIX BEDROOMS* DETACHED COACH HOUSE WITH SELF CONTAINED ACCOMMODATION ABOVE* 2 GARAGES* ELECTRIC GA...

Charnock Bates (Halifax)
Lister Lane, Halifax, West Yorkshire, HX1 5AS
How much is your home worth?
Use our short form to request a valuation of your property.
Request a Valuation
